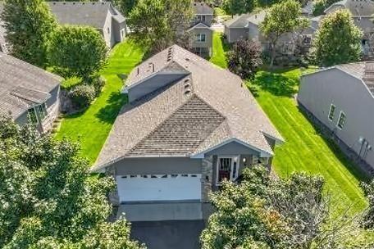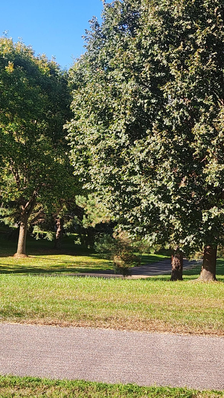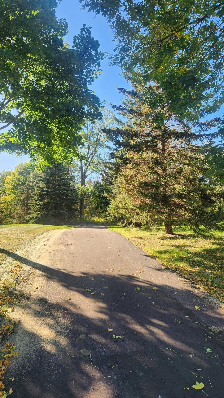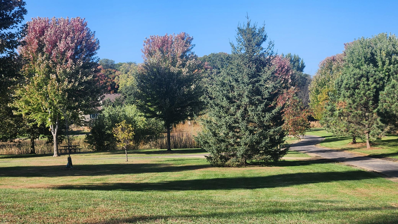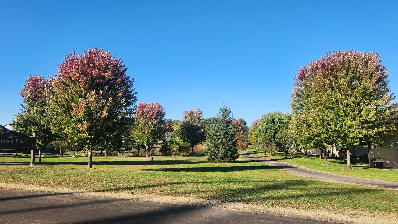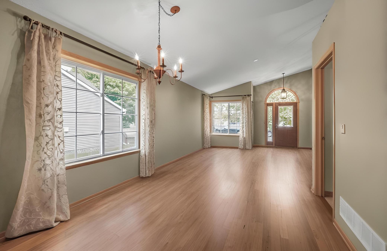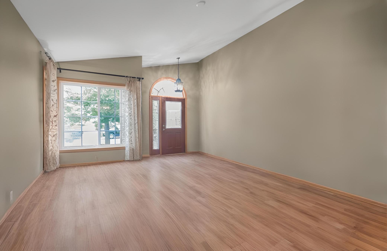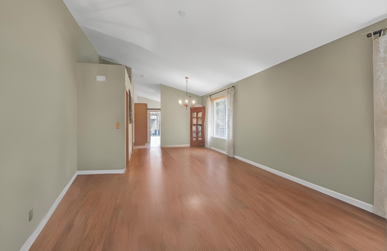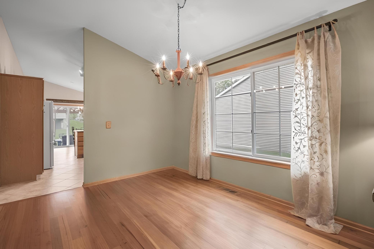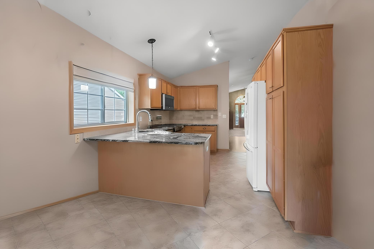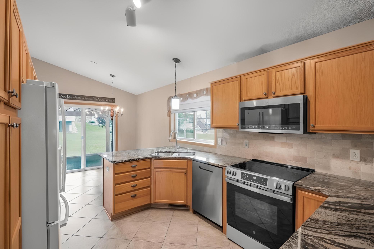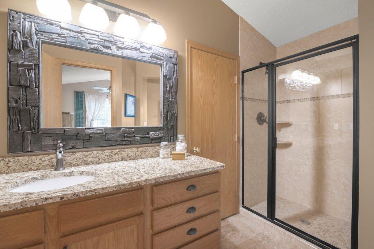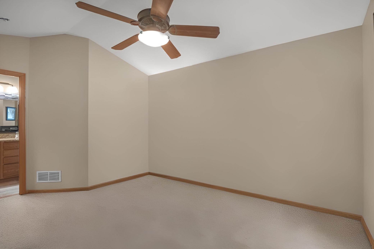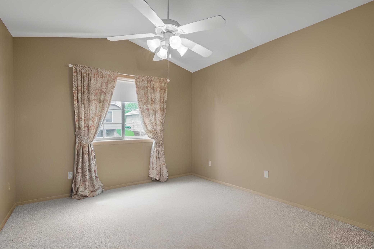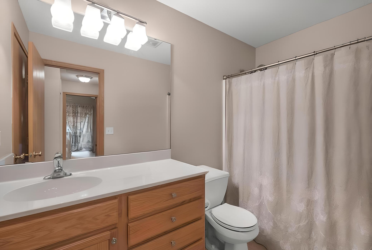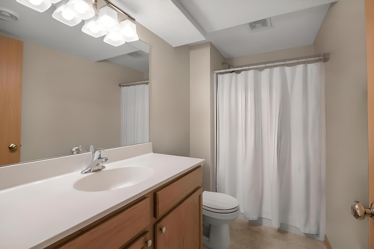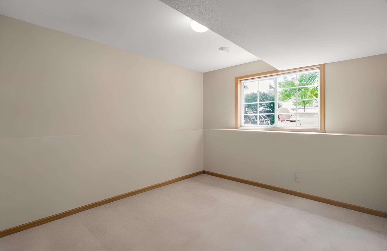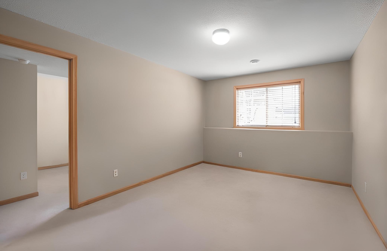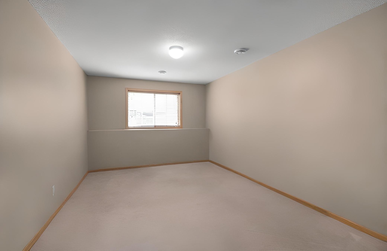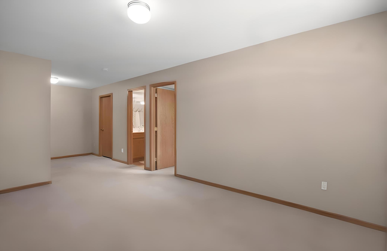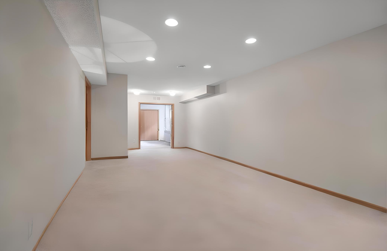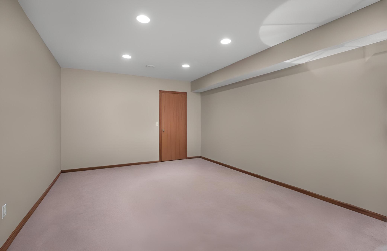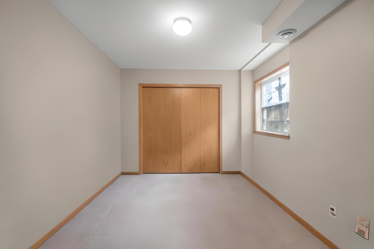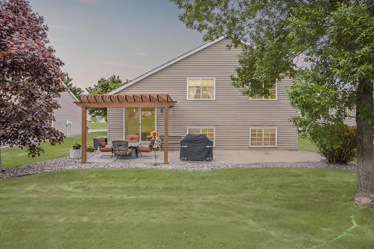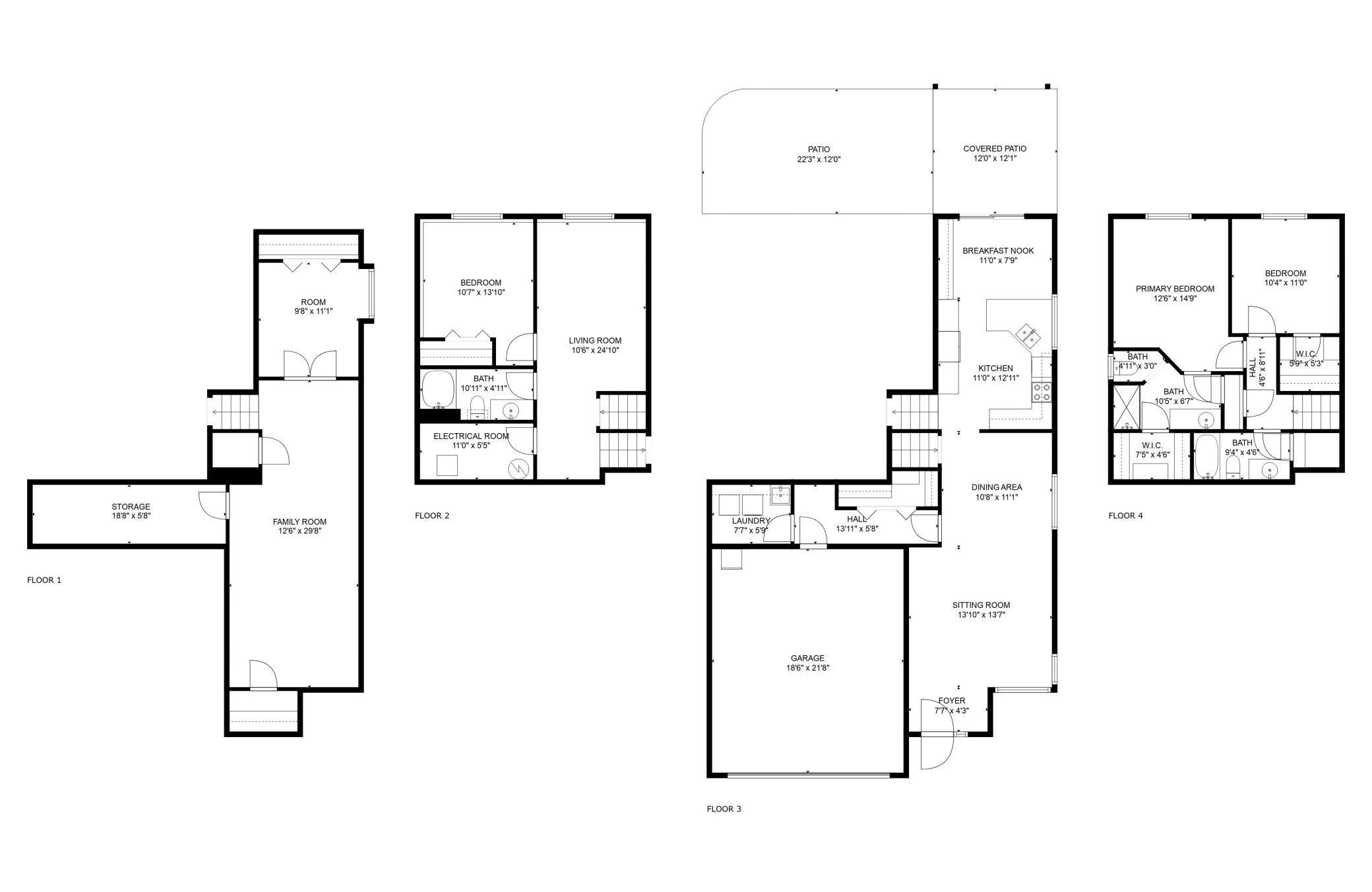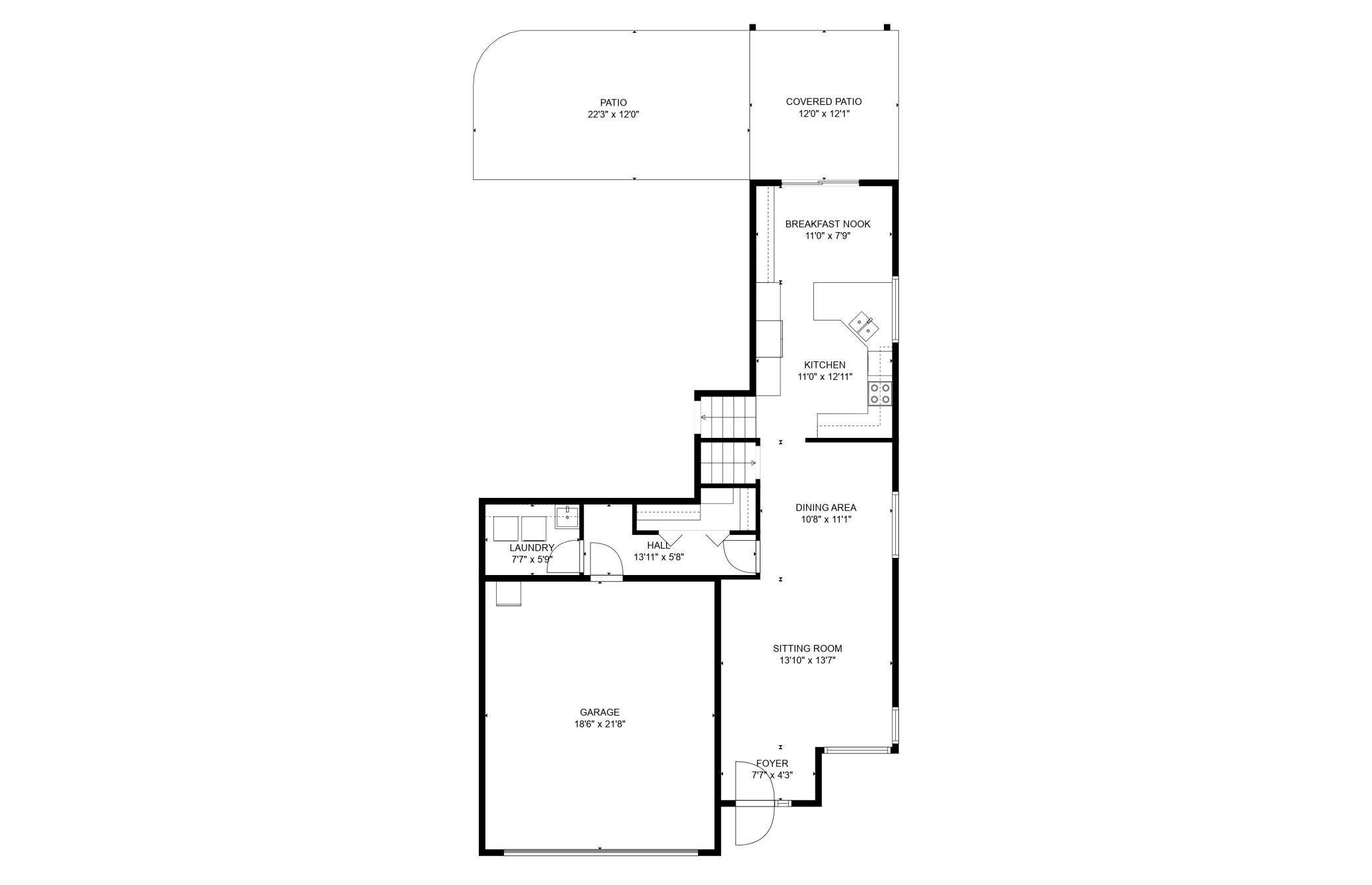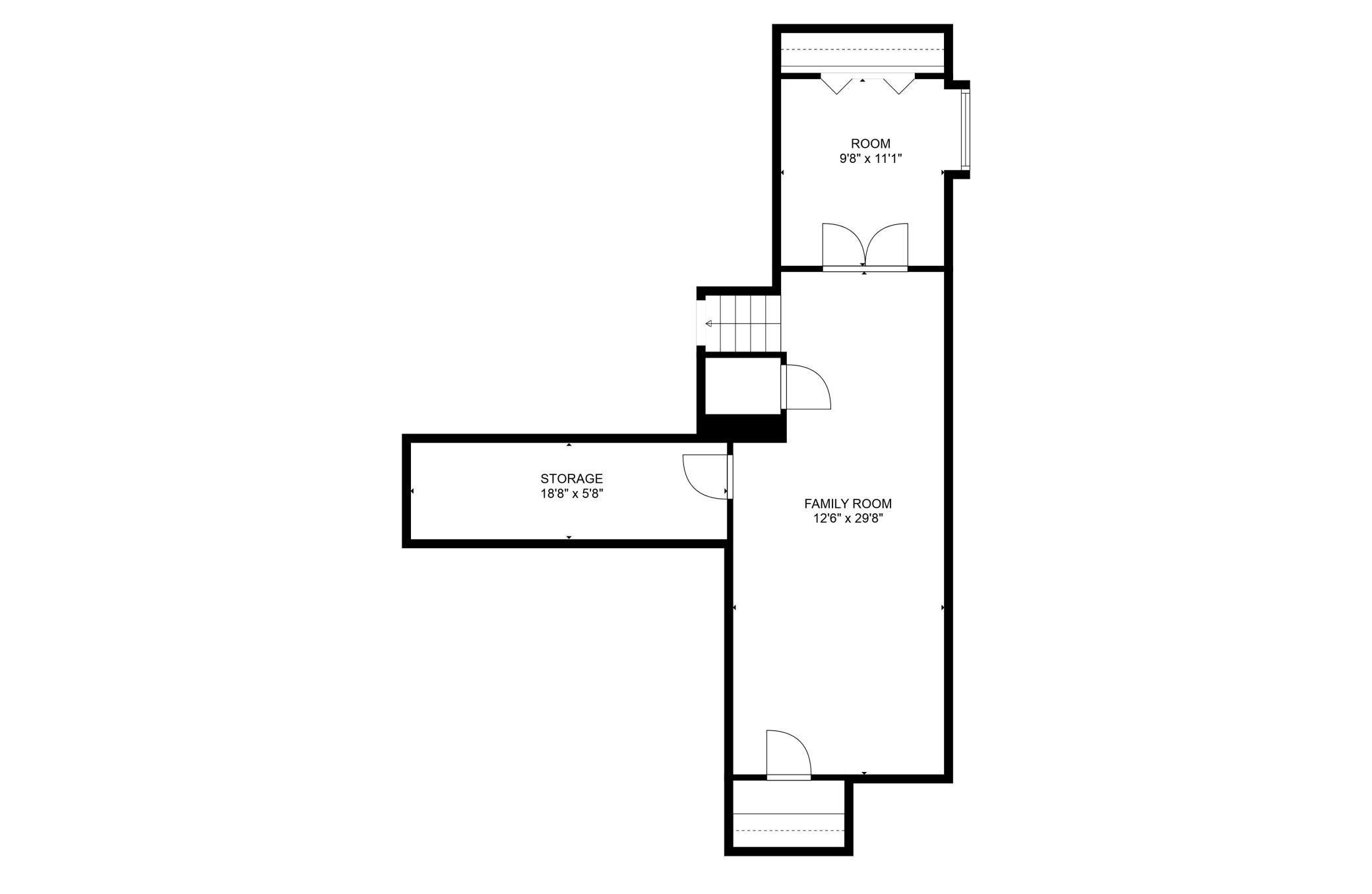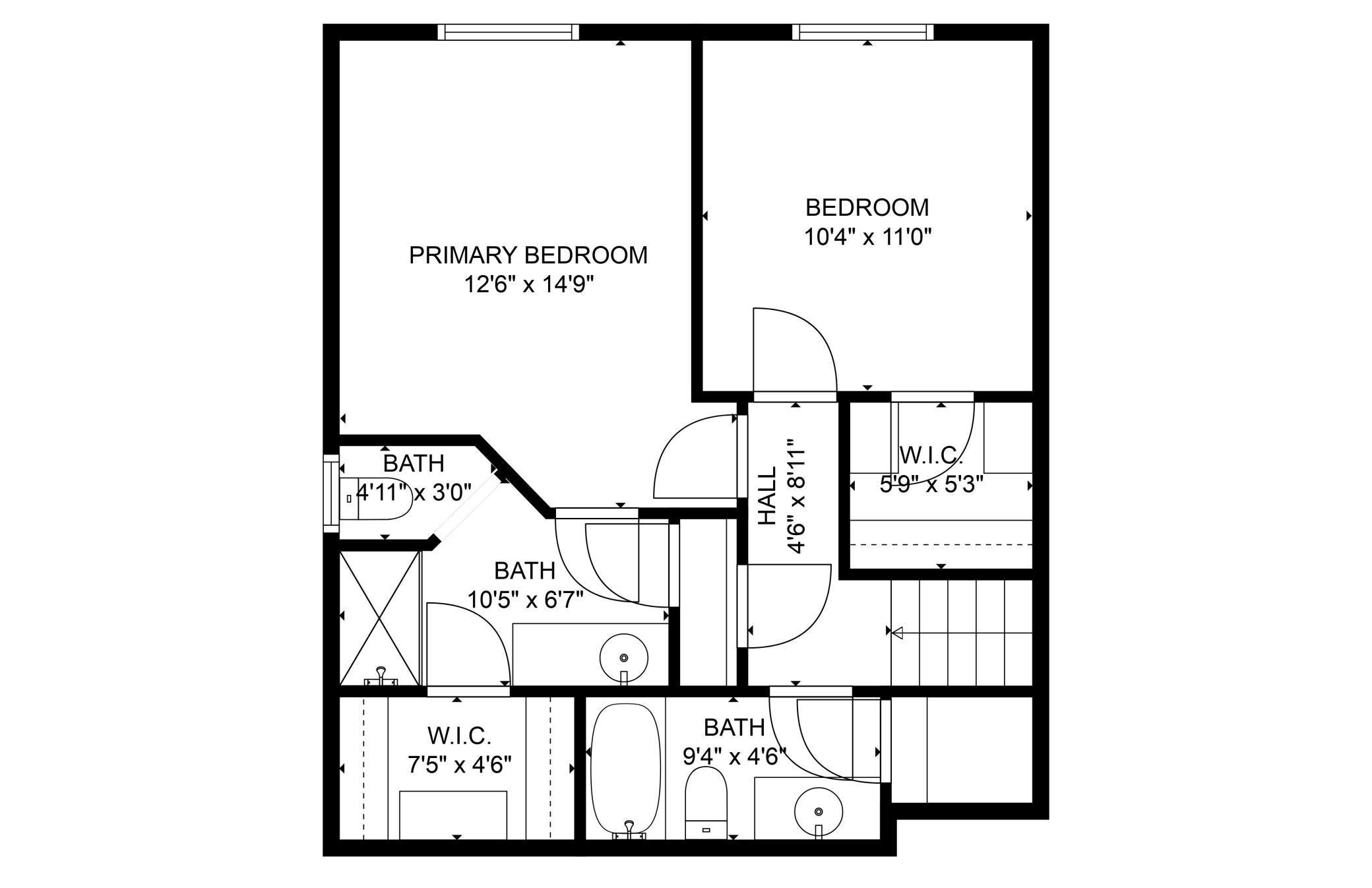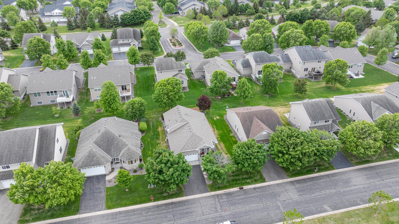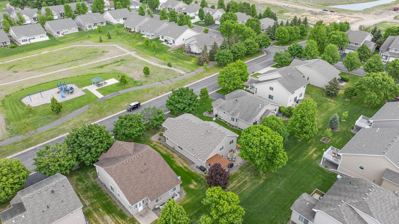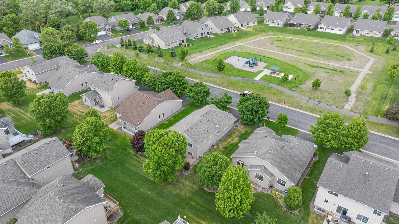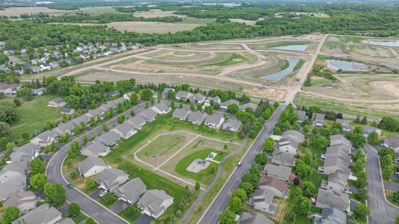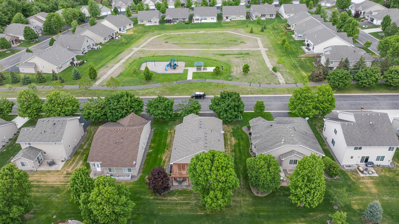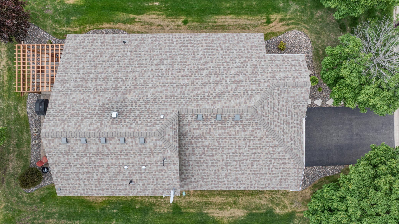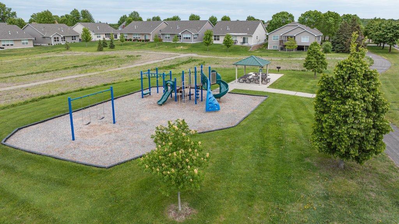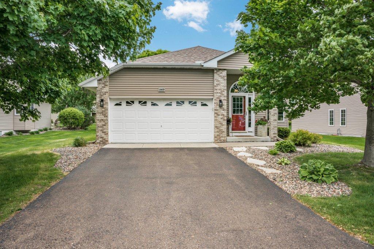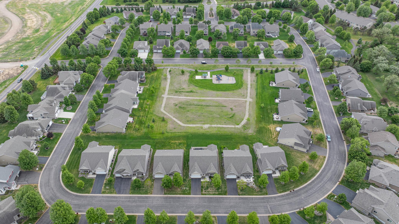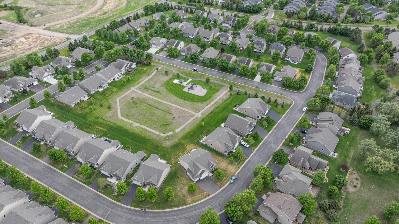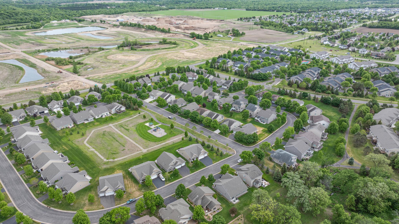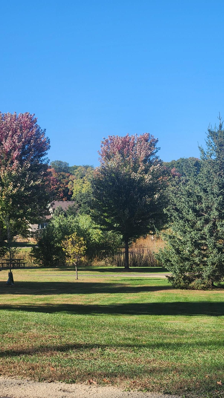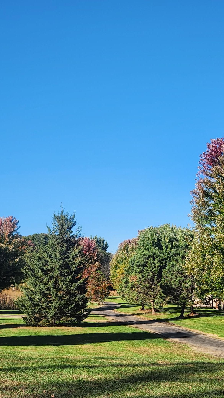
Property Listing
Description
Welcome to this beautifully designed one-owner, custom-built four-level split, featuring an abundance of space and thoughtful upgrades. New appliances, new range, new water heater, new microwave. Finished & Insulated Garage. Epoxy garage flooring. Granite countertops with undercabinet lighting. Hardwood flooring and tile flooring. Main floor laundry with laundry sink. Freshly stained pergola, Australian chestnut flooring, vaulted ceilings or high ceilings in majority of rooms. The owner’s suite is a true retreat with a vaulted ceiling, walk-in closet, and a unique custom linen closet pass-through connecting to the hallway for convenience. The ensuite also includes a laundry pass-through for convenience. Secondary bedrooms feature vaulted ceilings, walk-in closets, and ceiling fans with dimmable lights and adjustable fan speeds. The kitchen and baths are updated & refreshed- granite countertops, under-cabinet lighting, new fixtures, rods, etc. Fresh paint, updated flooring, mirrors, and light fixtures make this home move-in ready. Property is walking distance to Crow River and St. Michael trail system PLUS Crow River, Hassan, and 3 River Park District Trail systems & beyond! Schedule your private showing today and get ready to take your canoe out on the river in time for the leaves to change!Property Information
Status: Active
Sub Type: ********
List Price: $439,700
MLS#: 6778914
Current Price: $439,700
Address: 11419 17th Street NE, Saint Michael, MN 55376
City: Saint Michael
State: MN
Postal Code: 55376
Geo Lat: 45.177491
Geo Lon: -93.657195
Subdivision: The Fields Of St Michael
County: Wright
Property Description
Year Built: 2004
Lot Size SqFt: 6969.6
Gen Tax: 680
Specials Inst: 0
High School: ********
Square Ft. Source:
Above Grade Finished Area:
Below Grade Finished Area:
Below Grade Unfinished Area:
Total SqFt.: 2736
Style: Array
Total Bedrooms: 4
Total Bathrooms: 3
Total Full Baths: 2
Garage Type:
Garage Stalls: 2
Waterfront:
Property Features
Exterior:
Roof:
Foundation:
Lot Feat/Fld Plain:
Interior Amenities:
Inclusions: ********
Exterior Amenities:
Heat System:
Air Conditioning:
Utilities:


