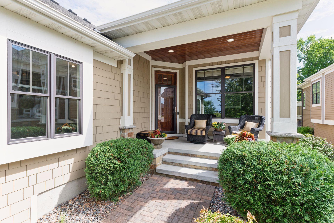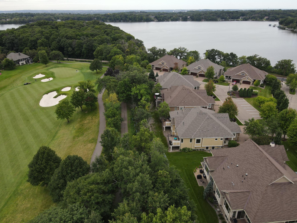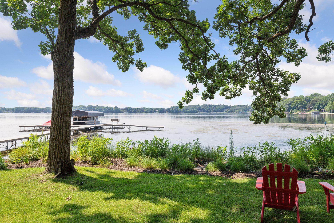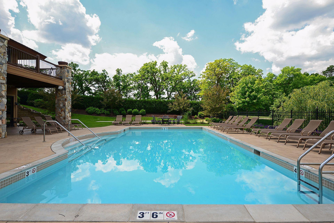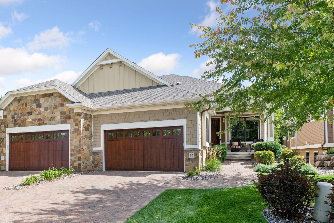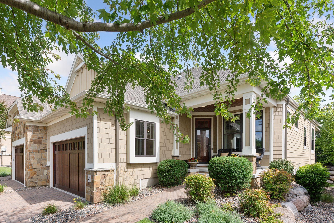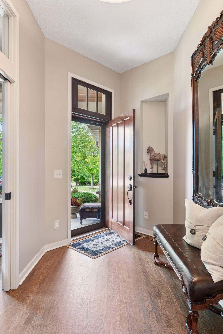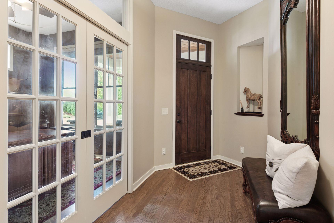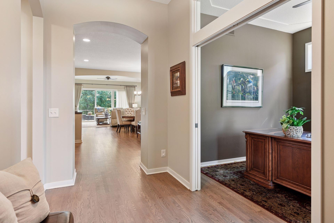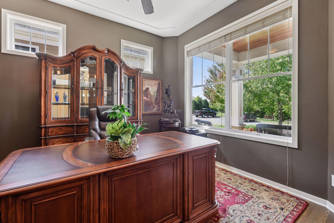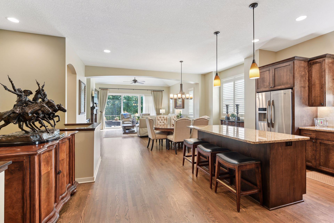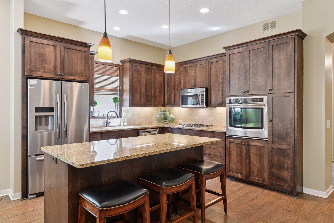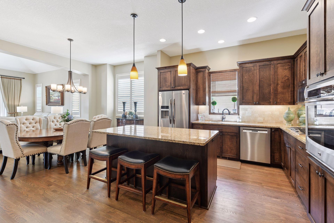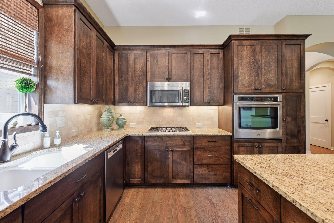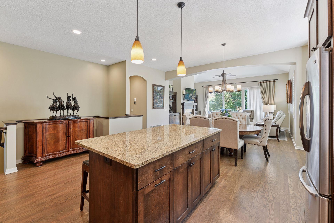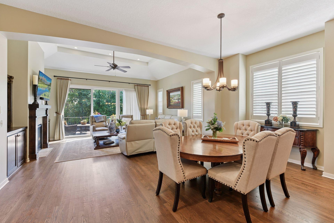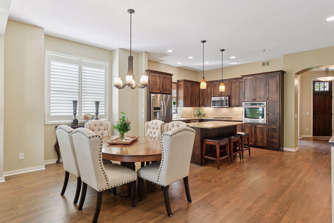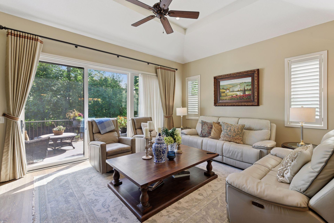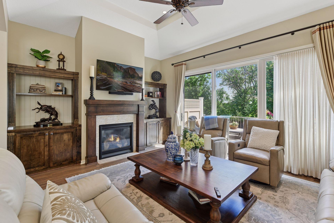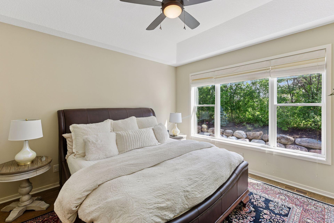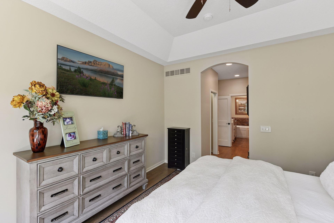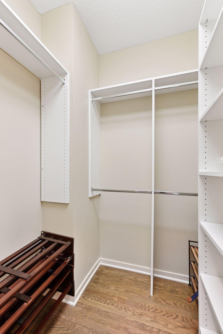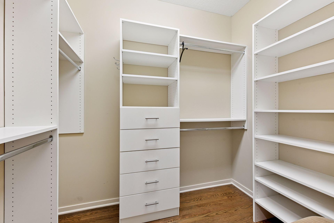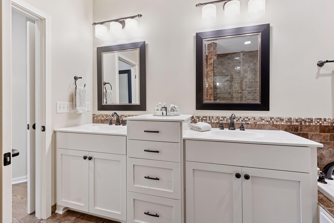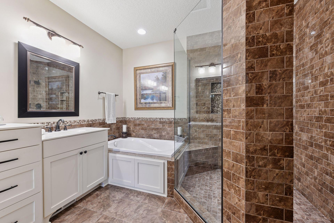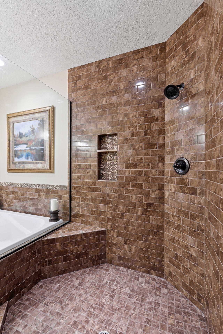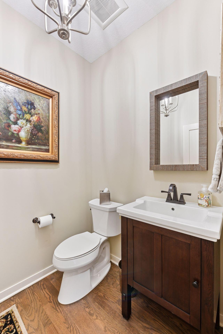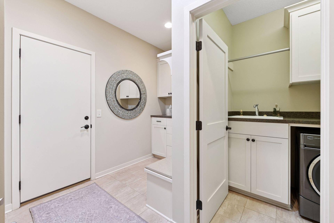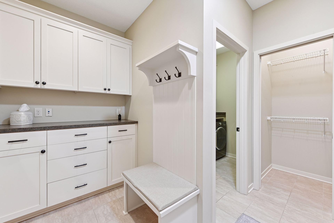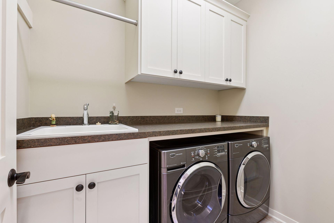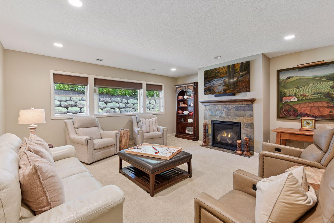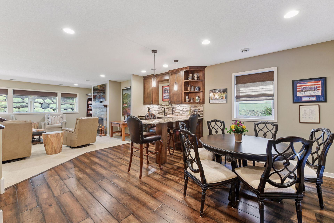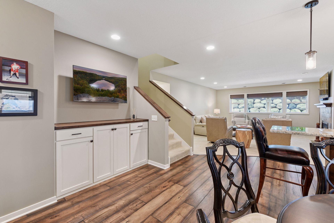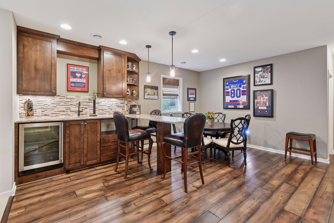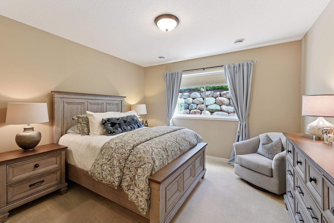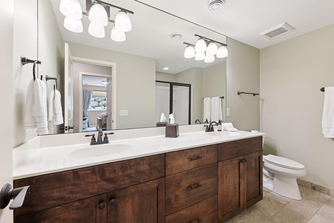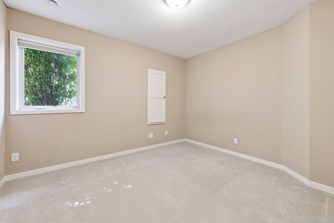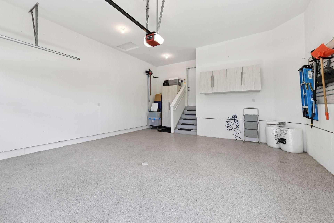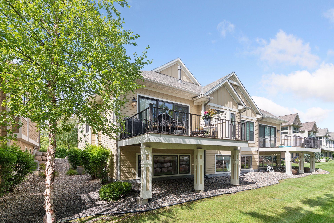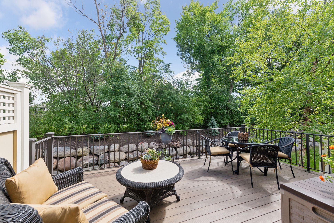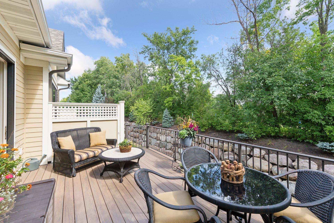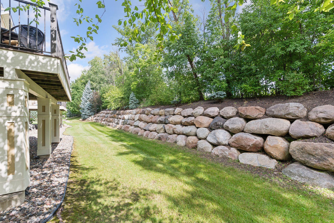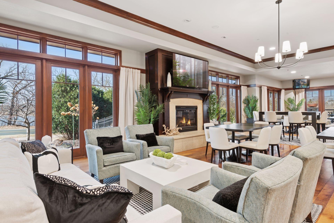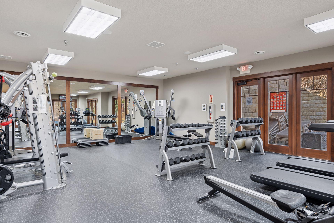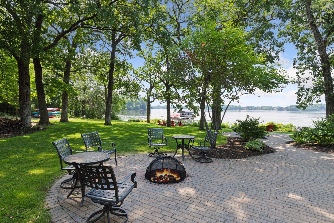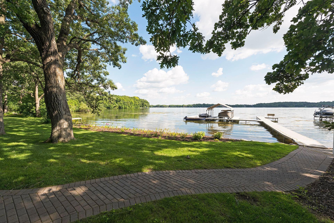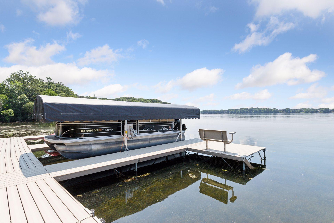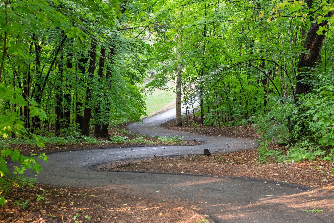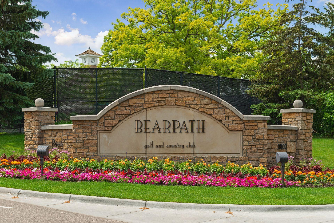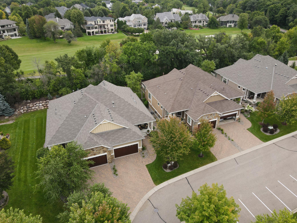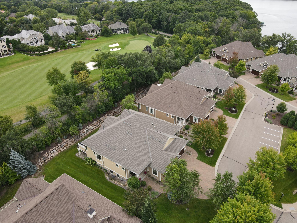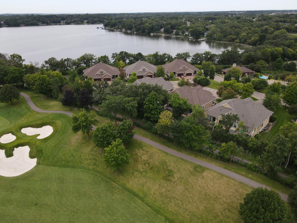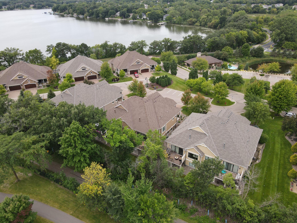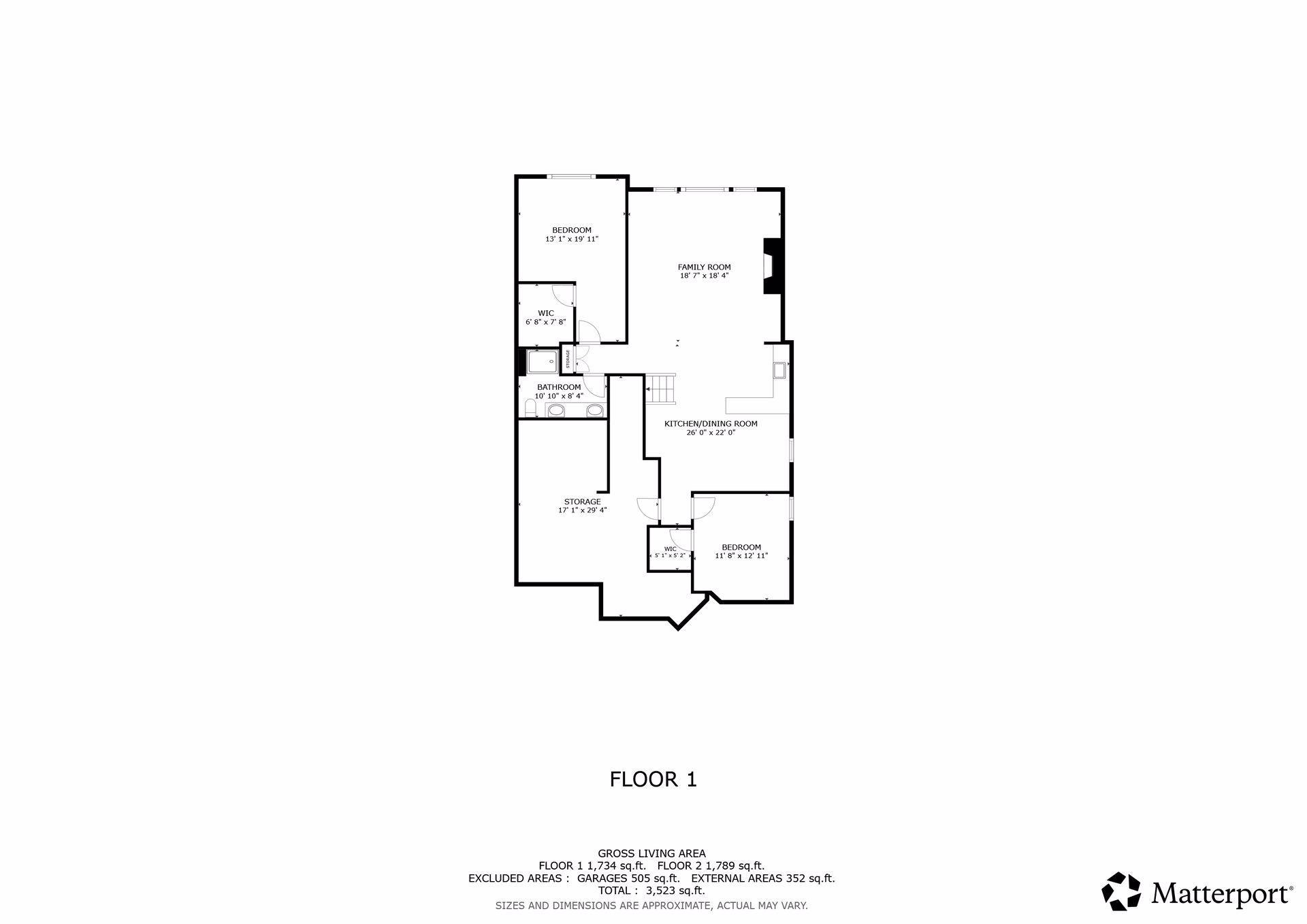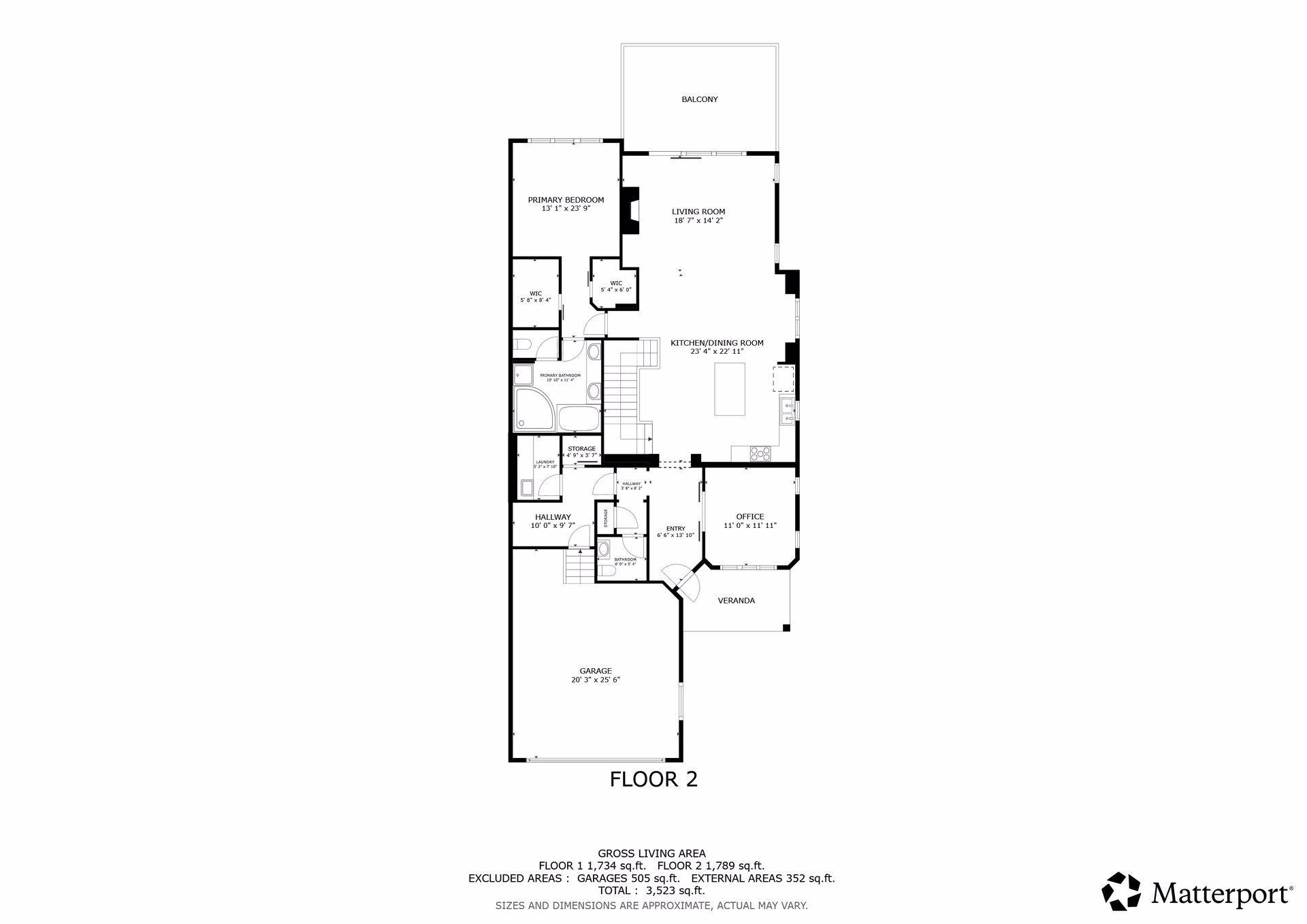
Property Listing
Description
Lake Riley Gem Welcome to a premier master-planned community nestled between the shores of Lake Riley and the prestigious Bearpath Golf and Country Club. Built by Ron Clark in 2012, this 3-bedroom, 3-bath twin home combines timeless craftsmanship with an unbeatable location within the community. Situated in a quiet cul-de-sac directly across from the Clubhouse, pool, and fitness center, and only steps from the private dock and beach, it offers both convenience and privacy. Step inside to discover rich hardwood floors, custom woodwork, and dark-stained cabinetry accented by thoughtfully designed built-ins. The open layout and abundant natural light create an inviting and elegant atmosphere that has been exceptionally maintained and ready to move in. Residents enjoy resort-style amenities, including: • Private lake access with personal watercraft storage and an association-owned pontoon boat • Private clubhouse with fully equipped kitchen, bar, and catering conveniences • Outdoor swimming pool with lounge areas • Well-appointed fitness center • Community events fostering connection and recreation • Community news letter • Direct access to miles of trails, parks and pickleball The home also features a private backyard with a spacious maintenance free deck, perfect for entertaining or unwinding. With boat and beach access to Lake Riley, this property offers the ultimate lakeside lifestyle in one of the area’s most sought-after communities without all the maintenance. Properties in this location within the community are the most desirable and very rarely available! Quick Close Possible!Property Information
Status: Active
Sub Type: ********
List Price: $1,049,999
MLS#: 6778936
Current Price: $1,049,999
Address: 25 Riley Ridge, Chanhassen, MN 55317
City: Chanhassen
State: MN
Postal Code: 55317
Geo Lat: 44.842671
Geo Lon: -93.521197
Subdivision: Lakeside Fifth Add
County: Carver
Property Description
Year Built: 2012
Lot Size SqFt: 3920.4
Gen Tax: 9176
Specials Inst: 0
High School: ********
Square Ft. Source:
Above Grade Finished Area:
Below Grade Finished Area:
Below Grade Unfinished Area:
Total SqFt.: 3523
Style: Array
Total Bedrooms: 3
Total Bathrooms: 3
Total Full Baths: 1
Garage Type:
Garage Stalls: 2
Waterfront:
Property Features
Exterior:
Roof:
Foundation:
Lot Feat/Fld Plain:
Interior Amenities:
Inclusions: ********
Exterior Amenities:
Heat System:
Air Conditioning:
Utilities:


