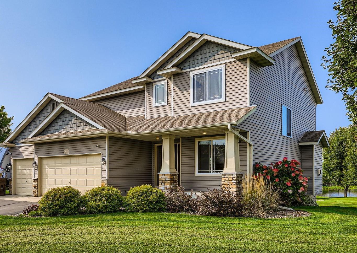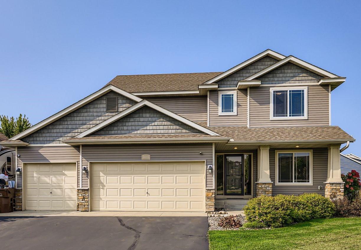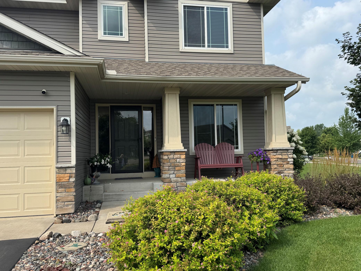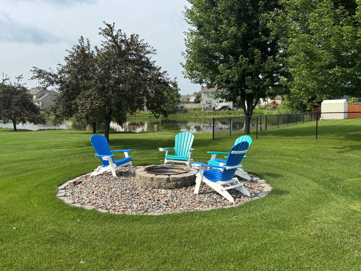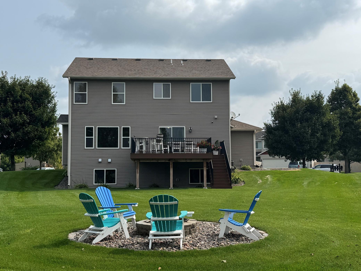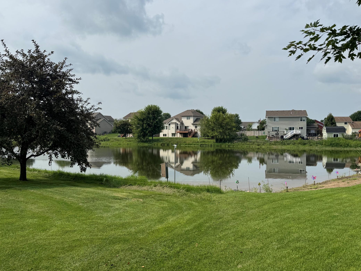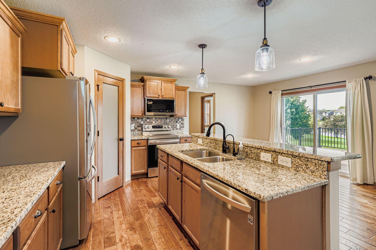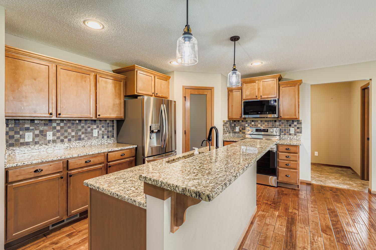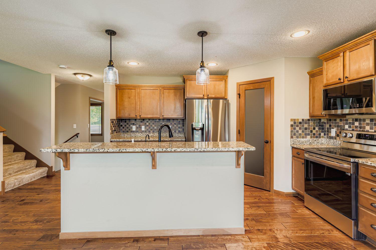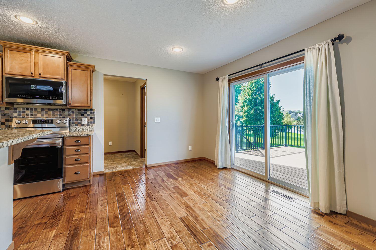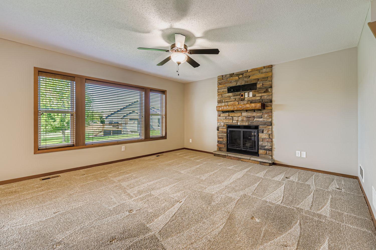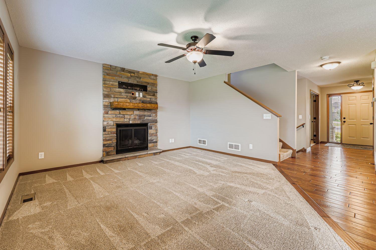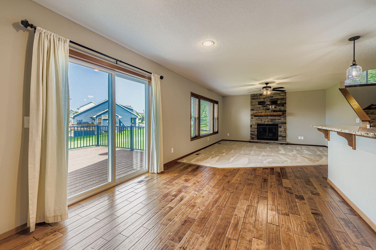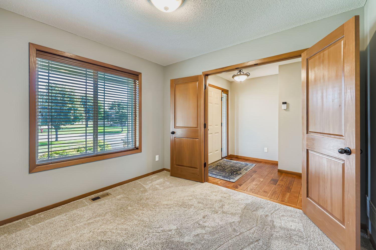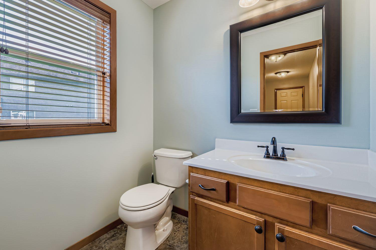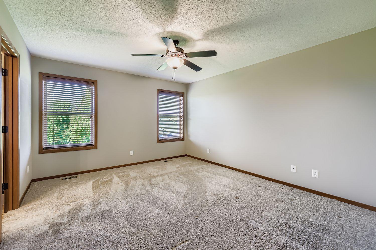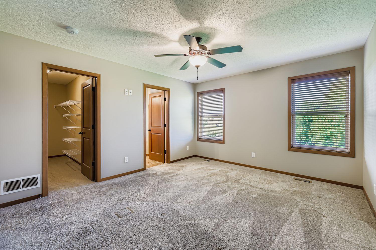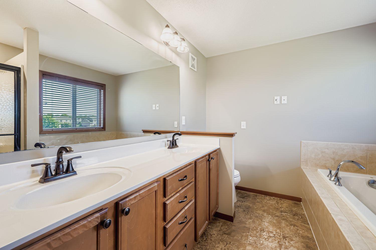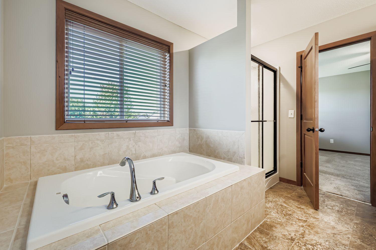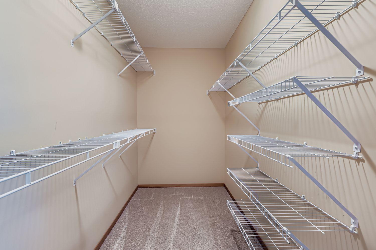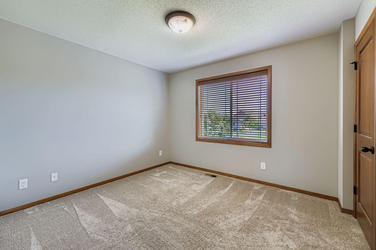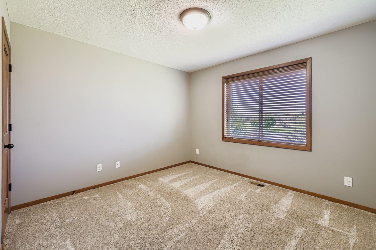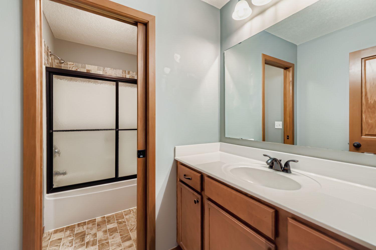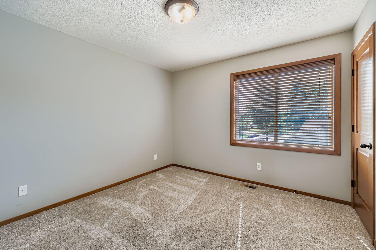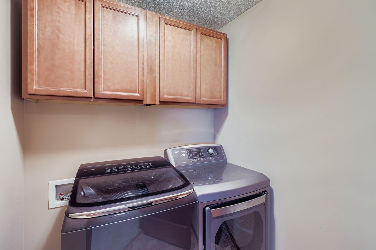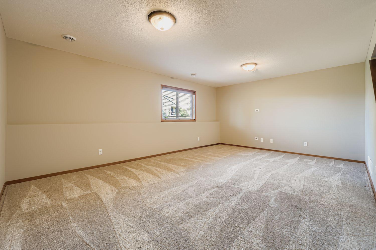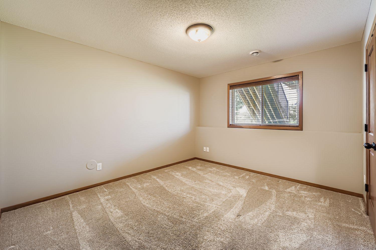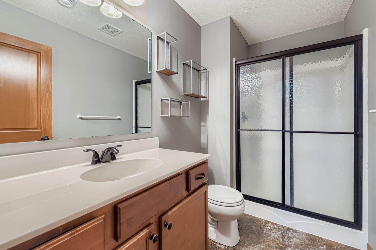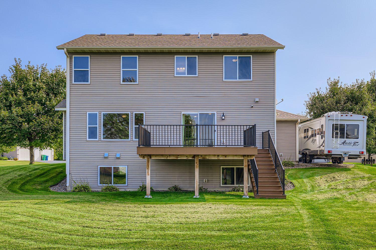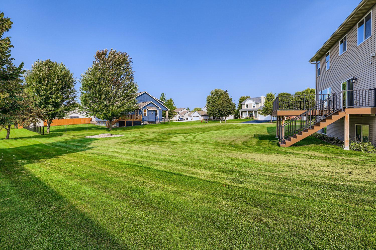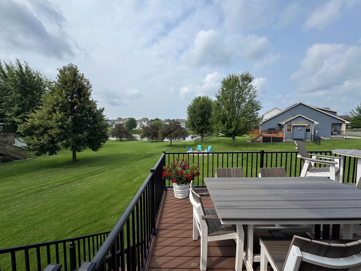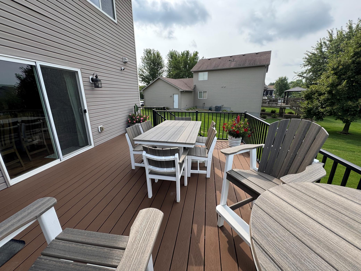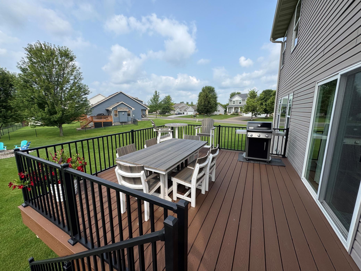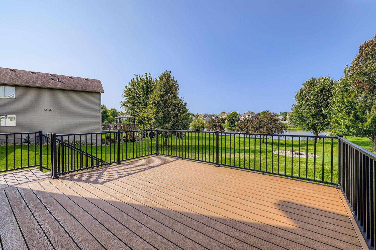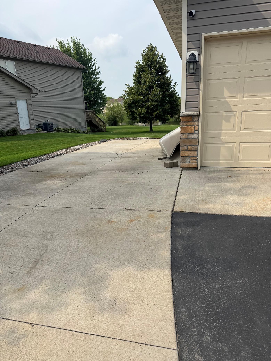
Property Listing
Description
Welcome to this beautifully crafted home, perfectly situated on a spacious half-acre corner lot in a highly desirable neighborhood within the STMA school district! This 5 bedroom, 4 bath home has everything you need. The main floor has an open-concept layout, while the upper level features four bedrooms and a convenient laundry room. The finished lower level features a spacious family room and a 5th bedroom, offering plenty of room for relaxation or guests. The open-concept layout seamlessly blends the kitchen, dining, and living areas, making it perfect for entertaining. Plus, there's a convenient main floor office for all your work-from-home needs. The kitchen has granite countertops, a center island, a walk-in pantry, and stainless steel appliances. The main floor also features beautiful and durable engineered hardwood flooring. All four bedrooms on the upper level have walk-in closets, including the primary suite, which offers a private bathroom with a separate tub and shower. This home has been meticulously maintained and still feels like new. Recent updates include an added fireplace, maintenance-free deck, carpet, and stainless kitchen appliances. The beautiful back yard is a great place to enjoy the outdoors, complete with a firepit and serene pond view. There is plenty of parking space with a 3 stall garage that is roughed in for a gas heater and has built in storage shelves, plus a large bonus parking pad beside the garage, great for parking boats, campers or RVs. Terrific location near award-winning STMA schools, a variety of dining and shopping options, including the Albertville Premium Outlets, plus nearby parks, trails, and easy access to I-94.Property Information
Status: Active
Sub Type: ********
List Price: $540,000
MLS#: 6779034
Current Price: $540,000
Address: 5001 Kama Lane NE, Albertville, MN 55301
City: Albertville
State: MN
Postal Code: 55301
Geo Lat: 45.224213
Geo Lon: -93.673893
Subdivision: Albert Villas 6th Add
County: Wright
Property Description
Year Built: 2012
Lot Size SqFt: 20037.6
Gen Tax: 5662
Specials Inst: 0
High School: ********
Square Ft. Source:
Above Grade Finished Area:
Below Grade Finished Area:
Below Grade Unfinished Area:
Total SqFt.: 3264
Style: Array
Total Bedrooms: 5
Total Bathrooms: 4
Total Full Baths: 2
Garage Type:
Garage Stalls: 3
Waterfront:
Property Features
Exterior:
Roof:
Foundation:
Lot Feat/Fld Plain:
Interior Amenities:
Inclusions: ********
Exterior Amenities:
Heat System:
Air Conditioning:
Utilities:


