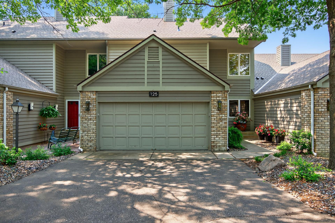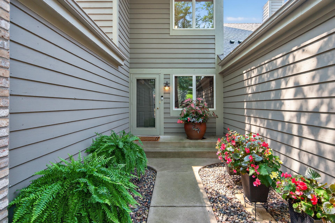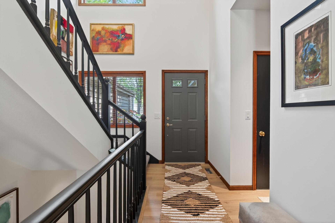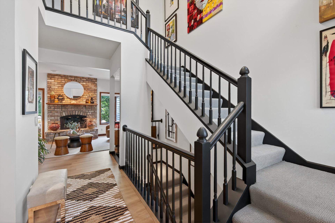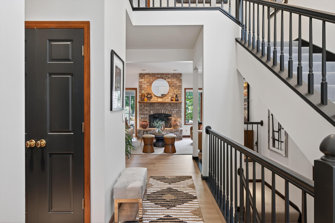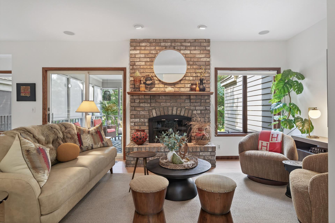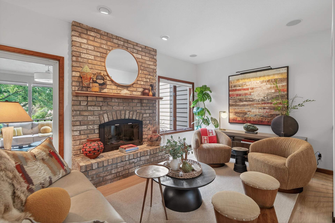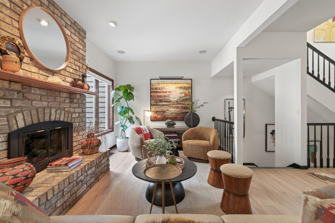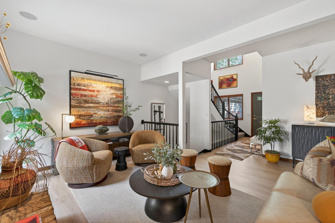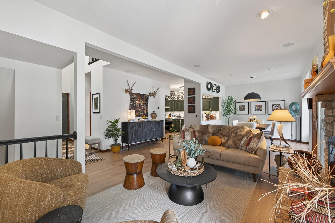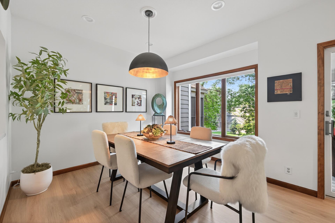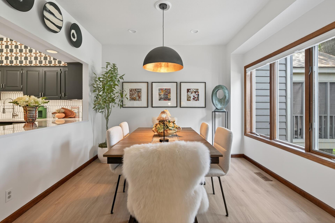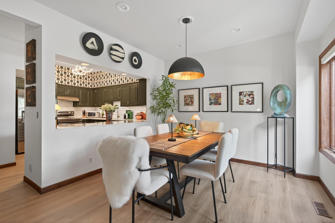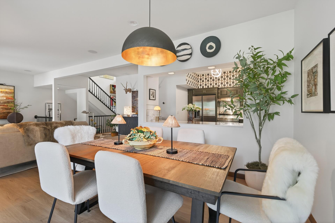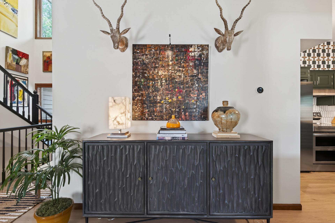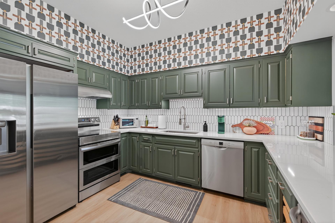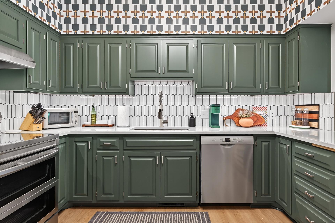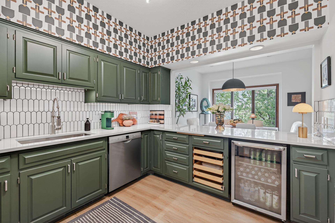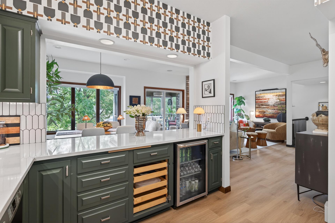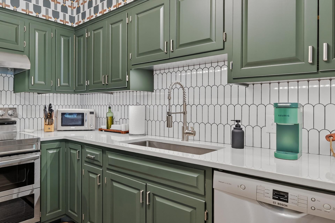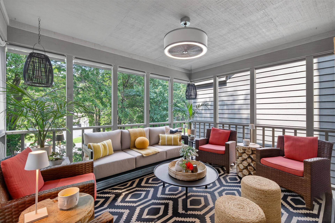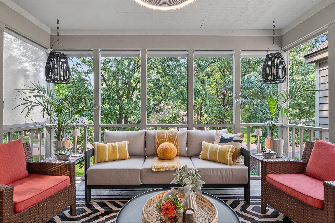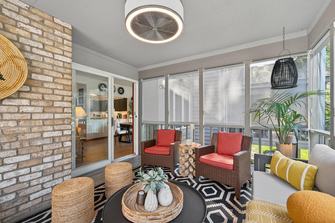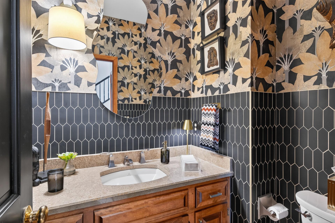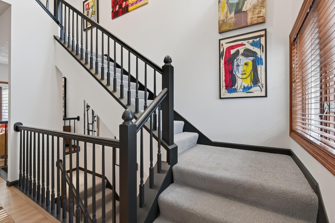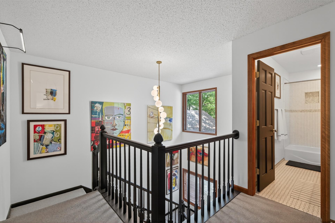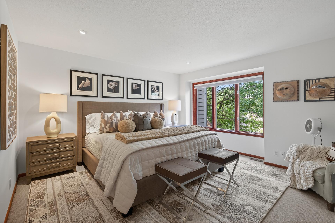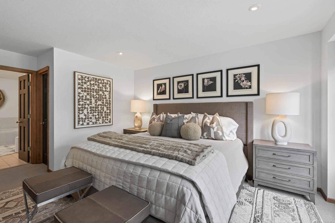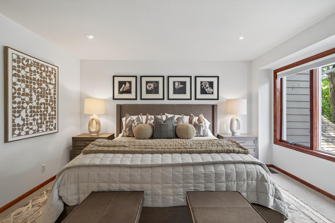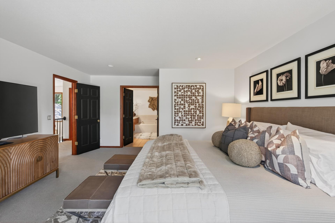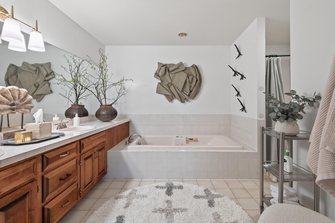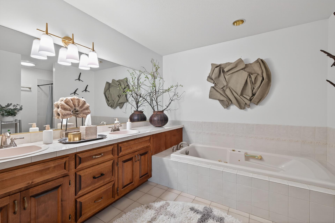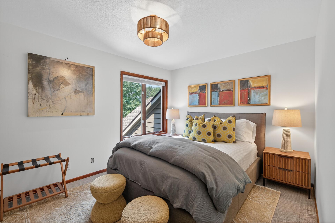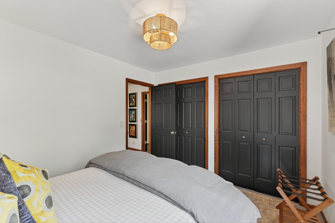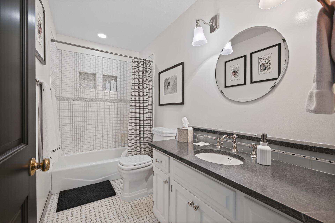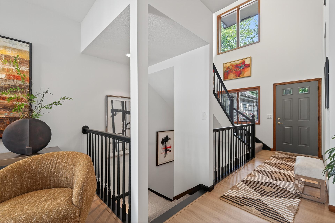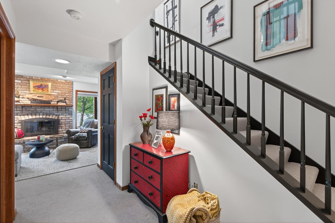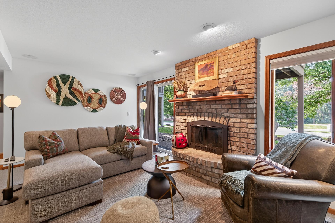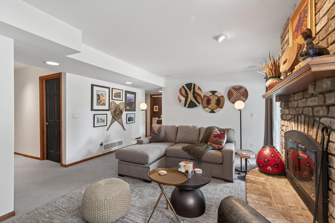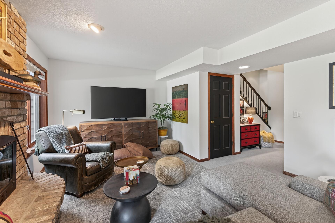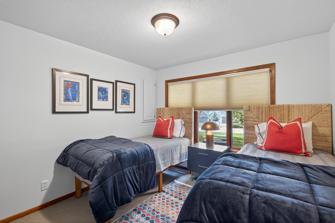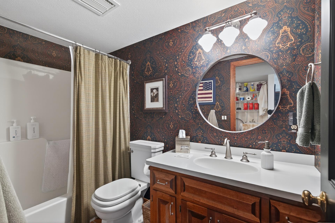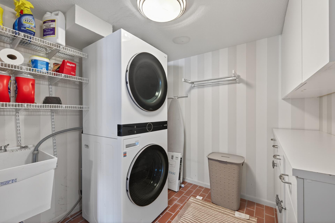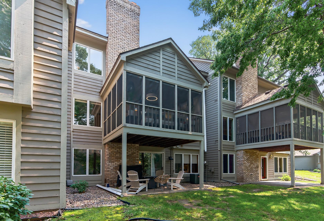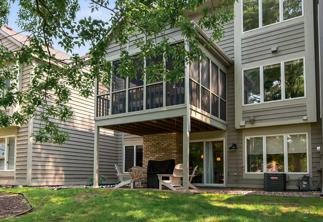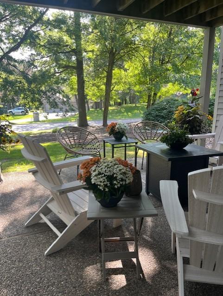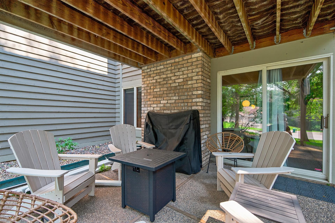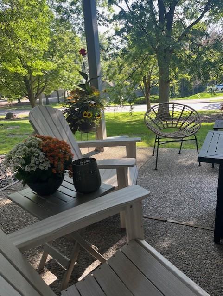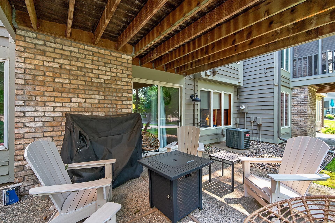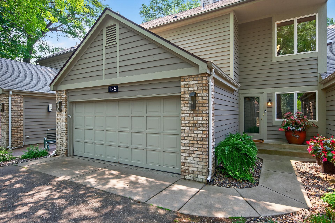
Property Listing
Description
Welcome to this professionally designed 3-bedroom, 4-bathroom executive townhome in the highly sought-after Wildwood Bay community of Mahtomedi. With over 2,200 finished sq ft, and many recent updates, this home combines style, comfort, and functionality in one of the area’s most desirable neighborhoods. The open-concept main level showcases luxury vinyl plank flooring and a gourmet kitchen with stainless steel appliances, quartz countertops, tile backsplash, updated lighting, and custom wallpaper for a designer touch. A dedicated dining area and cozy living room with a gas fireplace make it perfect for entertaining or everyday living. You’ll also find a screened-in porch—ideal for morning coffee or evening wine—and a stylish powder room with tile and custom wallpaper. Upstairs, discover two spacious bedrooms, including a luxurious primary retreat with an ensuite bath featuring a walk-in shower, whirlpool tub, and oversized walk-in closet. A second full tiled bath serves the additional bedroom. The finished walkout lower level offers even more living space with a welcoming family room and fireplace, a spacious bedroom ideal for guests or a home office, a full bath, and a convenient laundry area. This well-maintained home sits within a beautifully kept association where properties rarely become available. Just minutes from parks, schools, trails, lakes, restaurants, groceries, and shops, and only a short drive to White Bear Lake and Stillwater for additional recreation, dining, and entertainment.Property Information
Status: Active
Sub Type: ********
List Price: $460,000
MLS#: 6779166
Current Price: $460,000
Address: 125 Wildwood Bay Drive, Saint Paul, MN 55115
City: Saint Paul
State: MN
Postal Code: 55115
Geo Lat: 45.07668
Geo Lon: -92.95385
Subdivision: Wildwood Bay
County: Washington
Property Description
Year Built: 1988
Lot Size SqFt: 0
Gen Tax: 4384
Specials Inst: 0
High School: ********
Square Ft. Source:
Above Grade Finished Area:
Below Grade Finished Area:
Below Grade Unfinished Area:
Total SqFt.: 2364
Style: Array
Total Bedrooms: 3
Total Bathrooms: 4
Total Full Baths: 3
Garage Type:
Garage Stalls: 2
Waterfront:
Property Features
Exterior:
Roof:
Foundation:
Lot Feat/Fld Plain: Array
Interior Amenities:
Inclusions: ********
Exterior Amenities:
Heat System:
Air Conditioning:
Utilities:


