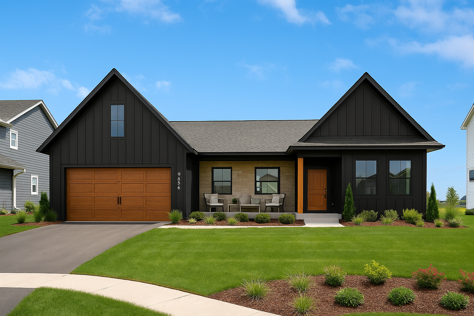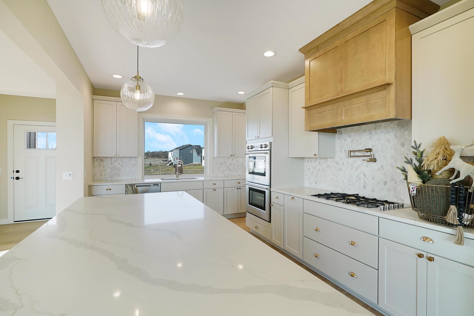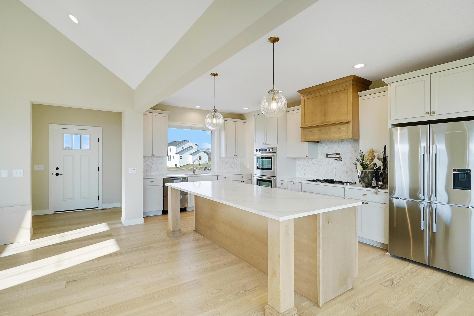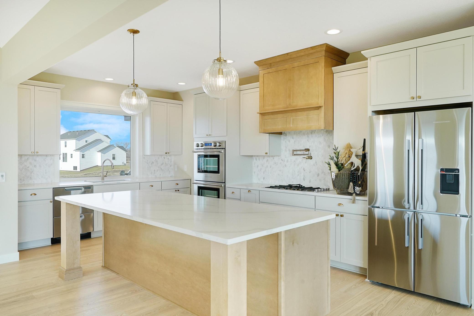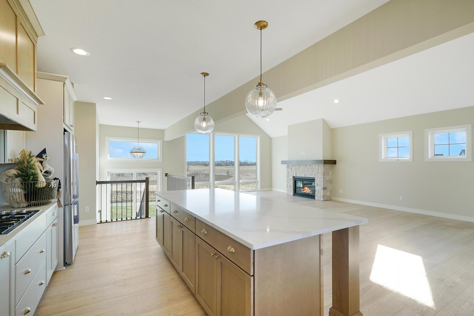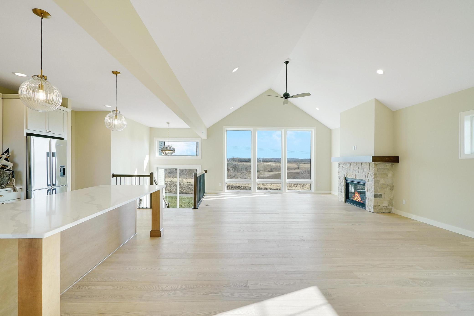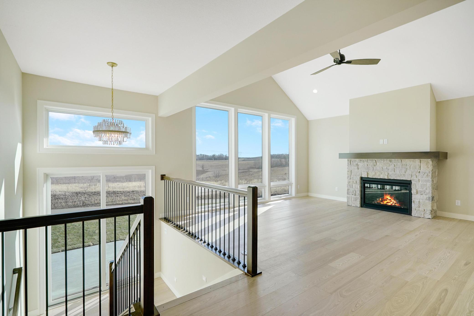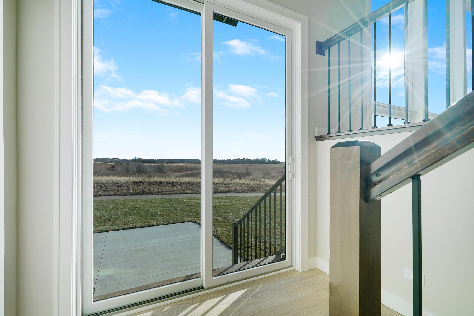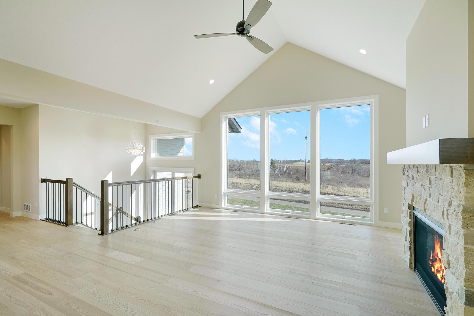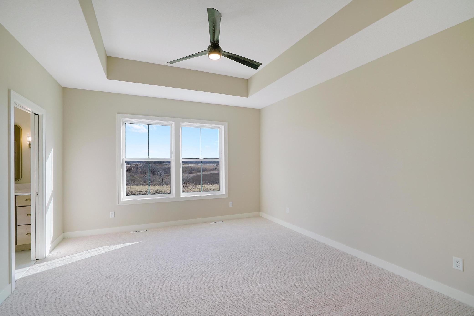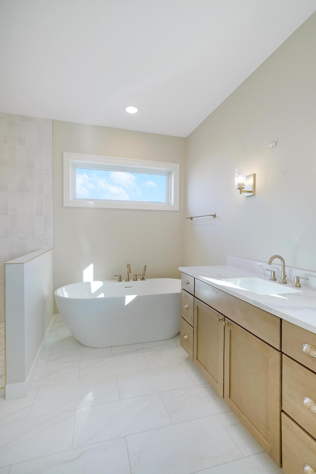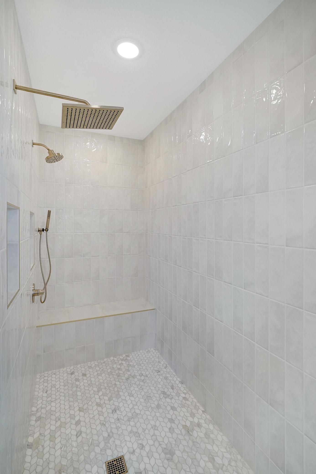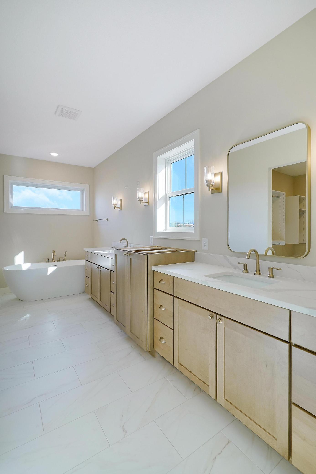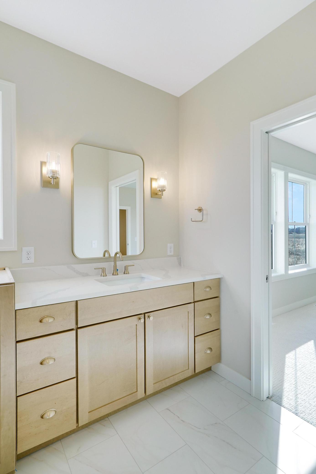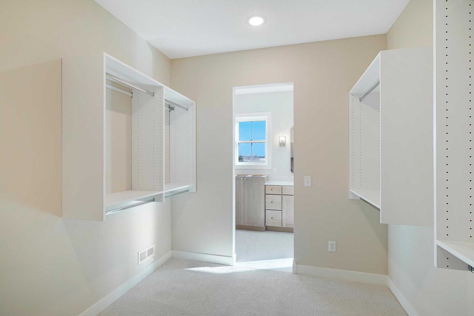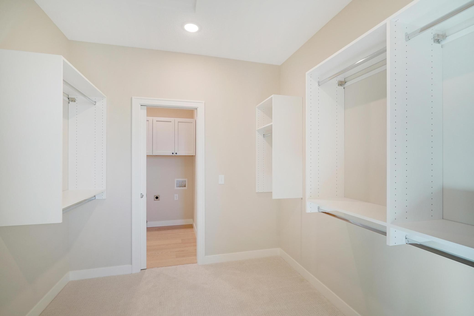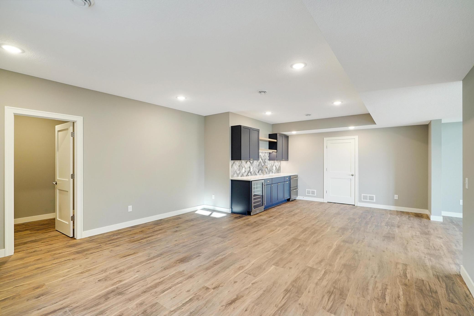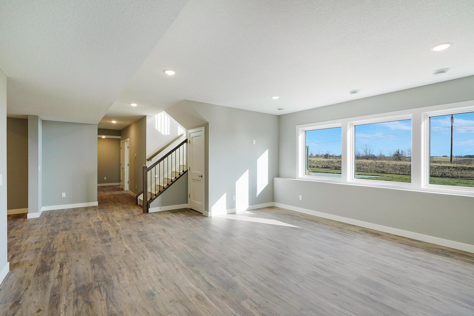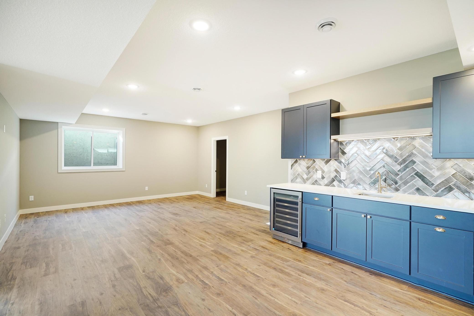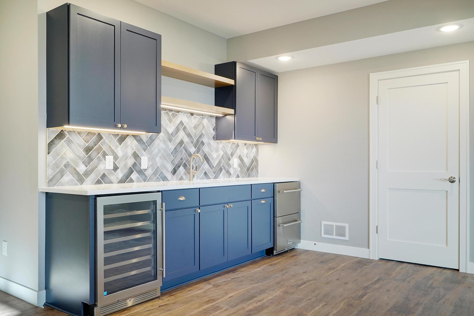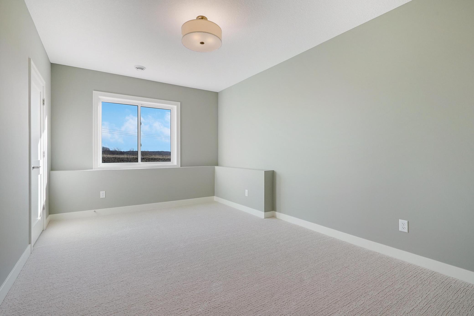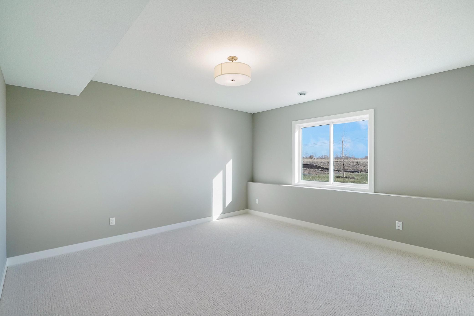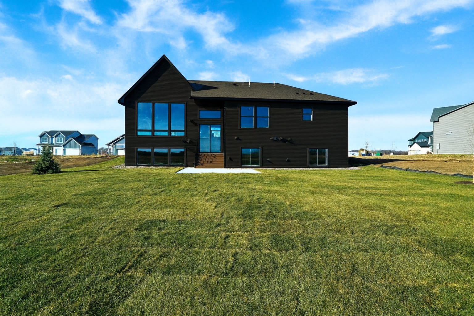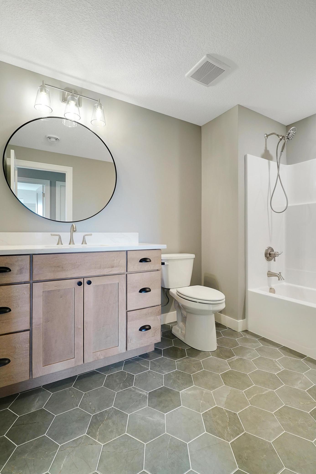
Property Listing
Description
KDR Homes’ top-selling design – The Fenwick – where modern style meets one-level convenience. Step inside to soaring vaulted ceilings and an open-concept layout that blends kitchen, dining, and living spaces seamlessly. Expansive windows line the back of the home, offering year-round views of over 100 acres of protected watershed land—a private, country-like setting just minutes from all the East Metro has to offer. The chef’s kitchen is a true centerpiece with custom cabinetry, quartz countertops, a 10-ft island, and a walk-in butler’s pantry, perfectly designed for entertaining. Relax in the living room by the cozy gas fireplace, or retreat to the luxurious primary suite featuring a spa-inspired bath with dual shower heads, soaking tub, and a spacious walk-in closet with direct laundry access. The finished lower level with 9-ft ceilings expands your living space with a family room, game room with walk-up bar, exercise area, two bedrooms, full bath, and even a second laundry room—perfect for today’s lifestyle. All of this comes with no HOA fees, incredible views, and the ability to work directly with the builder to personalize finishes. With KDR’s proven 6-month build timeline and multiple lots available, your dream home is closer than you think.Property Information
Status: Active
Sub Type: ********
List Price: $880,000
MLS#: 6779225
Current Price: $880,000
Address: 9545 63rd Street S, Cottage Grove, MN 55016
City: Cottage Grove
State: MN
Postal Code: 55016
Geo Lat: 44.86106
Geo Lon: -92.9096
Subdivision: Rolling Meadows
County: Washington
Property Description
Year Built: 2025
Lot Size SqFt: 11761.2
Gen Tax: 2484
Specials Inst: 0
High School: ********
Square Ft. Source:
Above Grade Finished Area:
Below Grade Finished Area:
Below Grade Unfinished Area:
Total SqFt.: 3768
Style: Array
Total Bedrooms: 4
Total Bathrooms: 3
Total Full Baths: 2
Garage Type:
Garage Stalls: 3
Waterfront:
Property Features
Exterior:
Roof:
Foundation:
Lot Feat/Fld Plain: Array
Interior Amenities:
Inclusions: ********
Exterior Amenities:
Heat System:
Air Conditioning:
Utilities:


