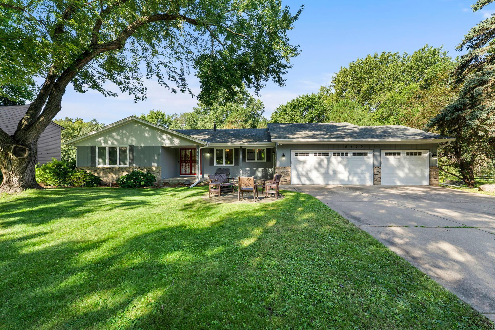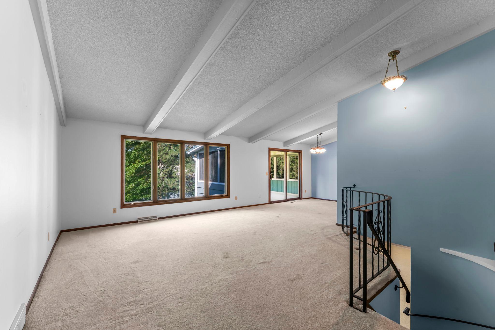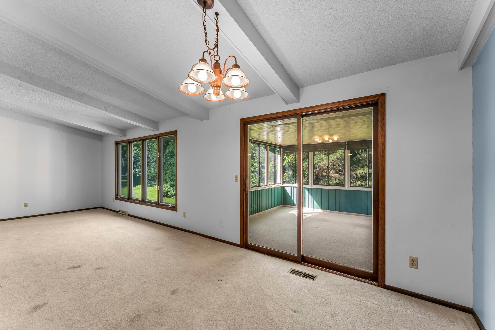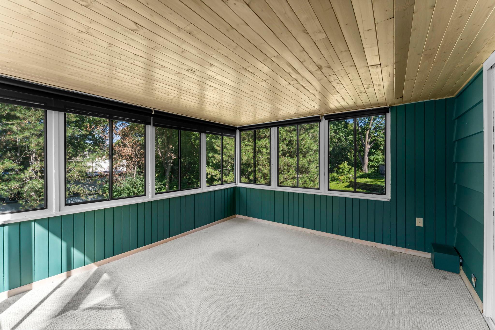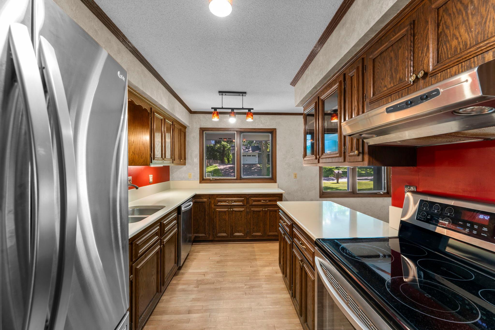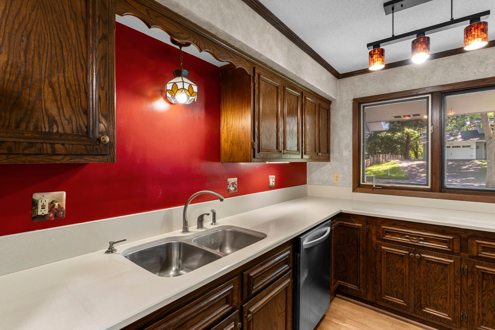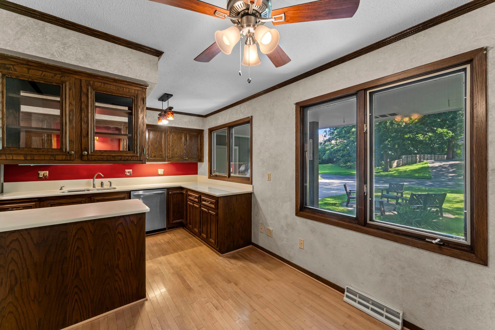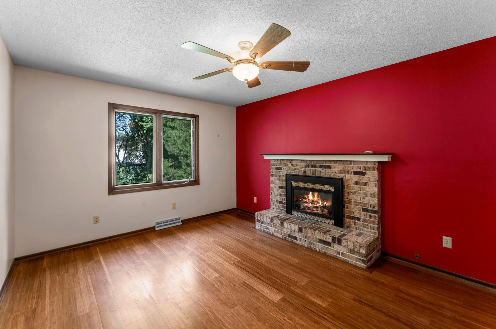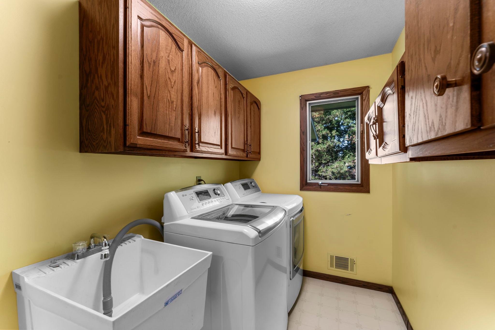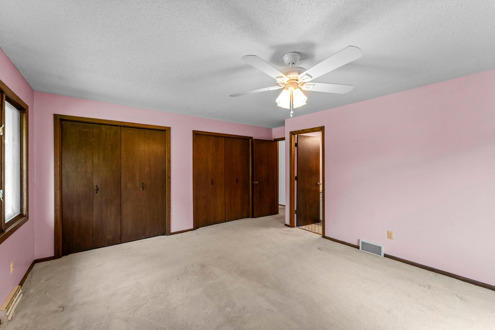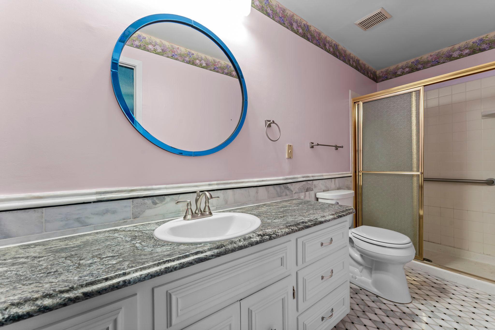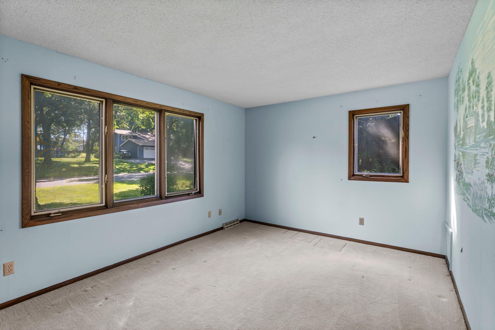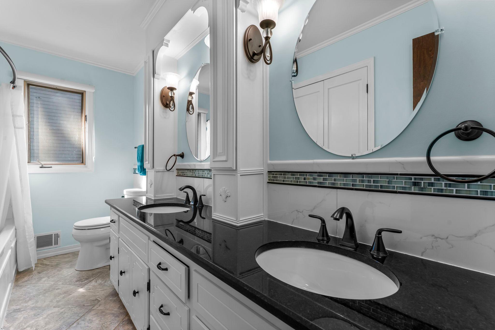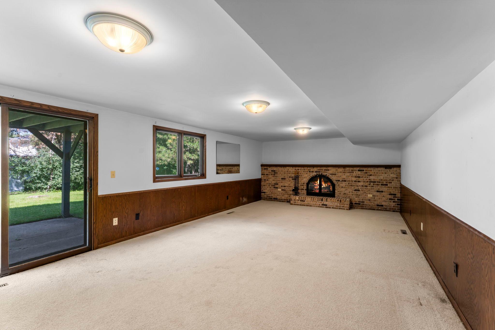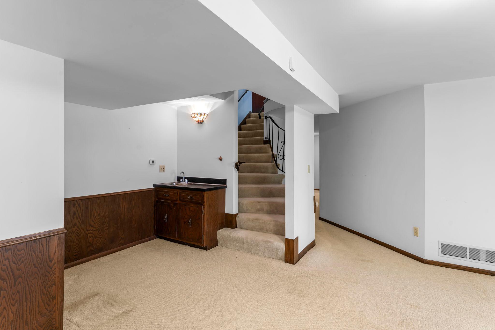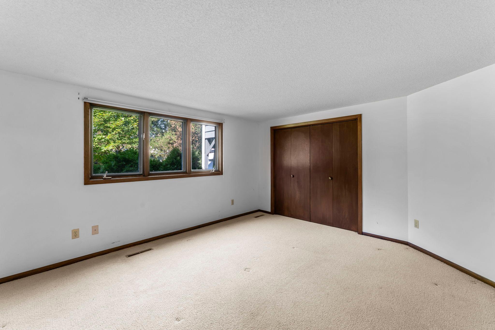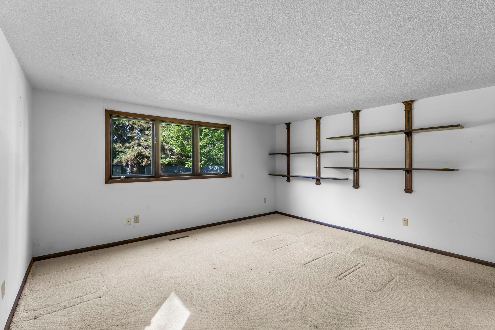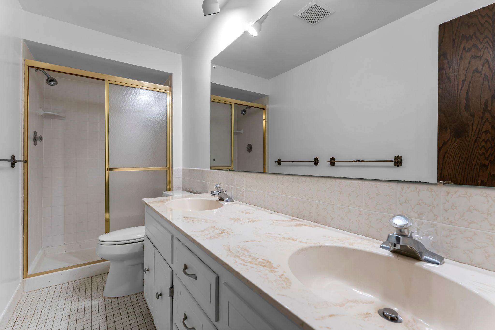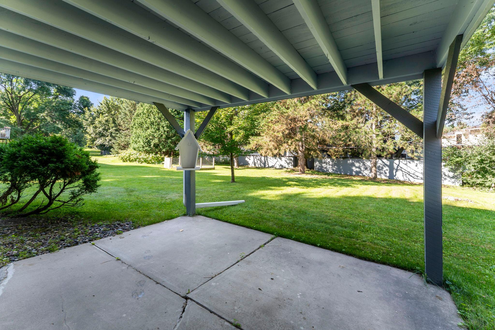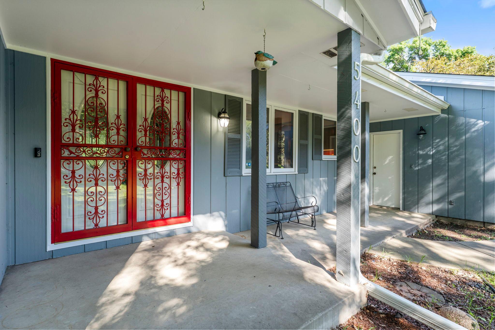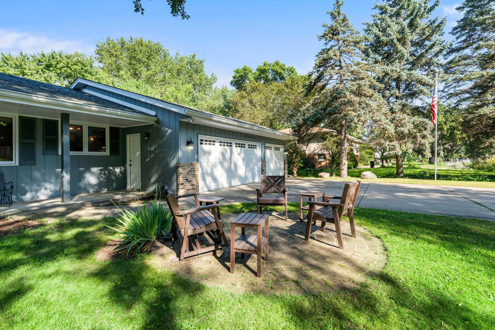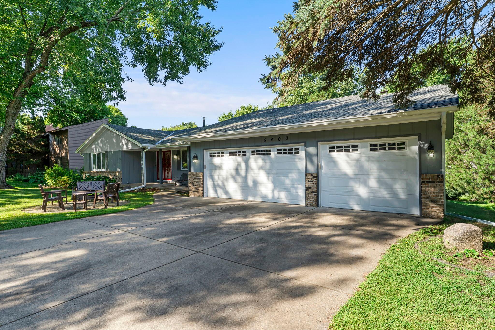
Property Listing
Description
This inviting 4-bedroom, 3-bath home combines comfort, functionality, and charm in the sought-after Edina School District. Perfectly situated near parks, shopping, dining, Interlachen Country Club, and Meadowbrook Golf Course, it offers both convenience and a peaceful setting. Inside, the main level boasts an open layout with 11-foot ceilings and large windows in the great room, creating a bright, airy atmosphere ideal for entertaining or relaxation. The adjoining dining area flows into a sun-filled three-season porch with a wood-paneled ceiling, a tranquil retreat to enjoy fresh air. A thoughtfully designed galley kitchen features wood cabinetry, stainless appliances, and an informal dining nook framed with crown molding. Adding versatility, a cozy living room with stone-surround fireplace and a nearby laundry room with cabinetry and sink enhance everyday ease. The main-level primary suite includes double closets and a private ensuite with walk-in shower and extended vanity, while a nearby second bedroom and shared full bath with jetted tub complete the level. Downstairs, the spacious family room with wood-burning fireplace, wet bar, and walkout patio is perfect for gatherings. Two additional bedrooms, a 3/4 bath, and abundant storage add flexibility. Outdoors, enjoy a covered patio, private yard with garden space, front porch, and brick patio. A 3-car garage with shelving and workbench completes this exceptional home.Property Information
Status: Active
Sub Type: ********
List Price: $500,000
MLS#: 6779275
Current Price: $500,000
Address: 5400 Malibu Drive, Minneapolis, MN 55436
City: Minneapolis
State: MN
Postal Code: 55436
Geo Lat: 44.905942
Geo Lon: -93.397617
Subdivision: Malibu Heights
County: Hennepin
Property Description
Year Built: 1975
Lot Size SqFt: 16117.2
Gen Tax: 6559
Specials Inst: 0
High School: ********
Square Ft. Source:
Above Grade Finished Area:
Below Grade Finished Area:
Below Grade Unfinished Area:
Total SqFt.: 3486
Style: Array
Total Bedrooms: 4
Total Bathrooms: 3
Total Full Baths: 1
Garage Type:
Garage Stalls: 3
Waterfront:
Property Features
Exterior:
Roof:
Foundation:
Lot Feat/Fld Plain: Array
Interior Amenities:
Inclusions: ********
Exterior Amenities:
Heat System:
Air Conditioning:
Utilities:


