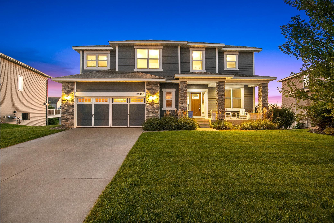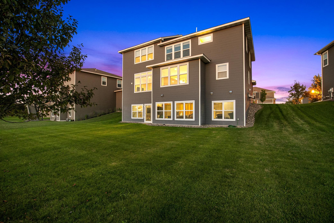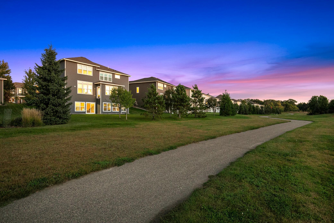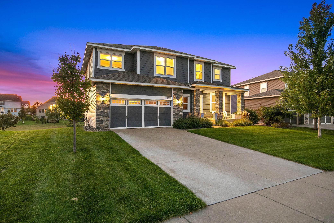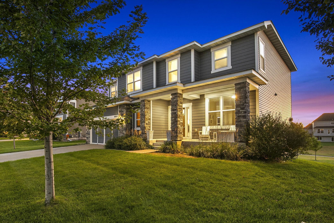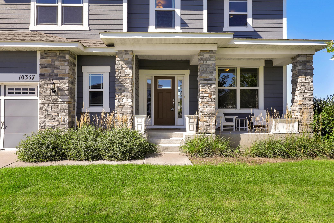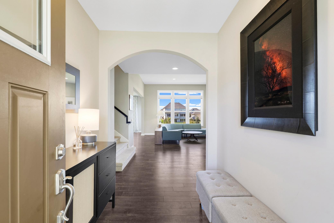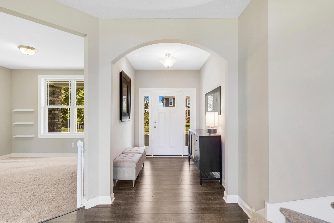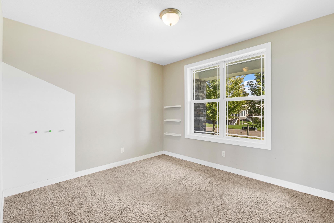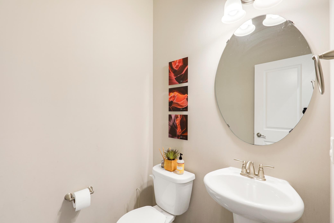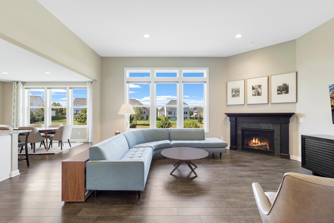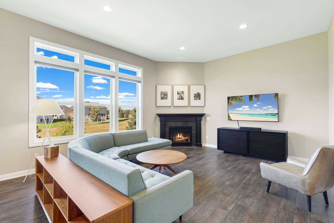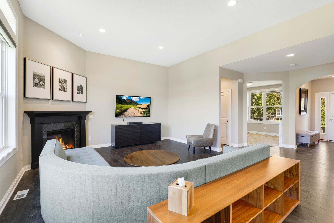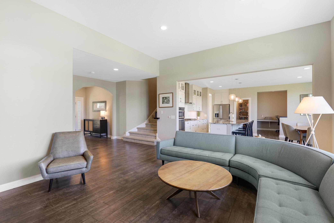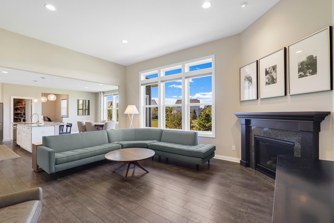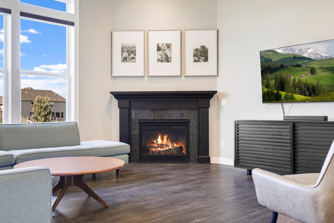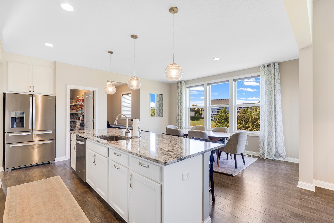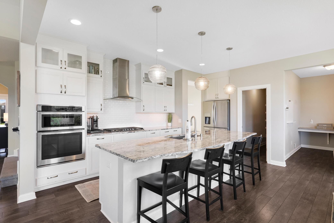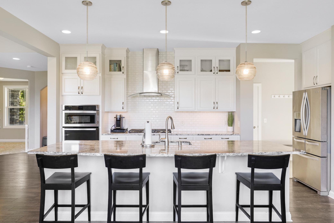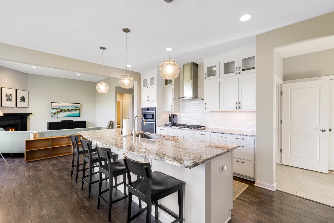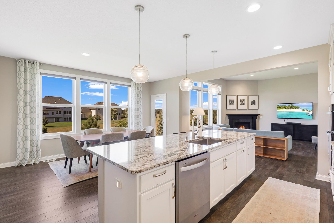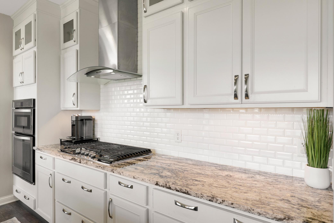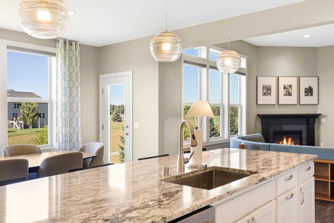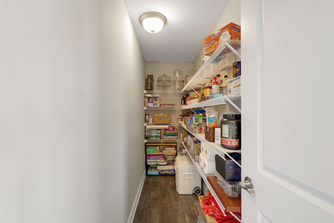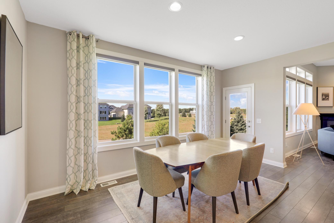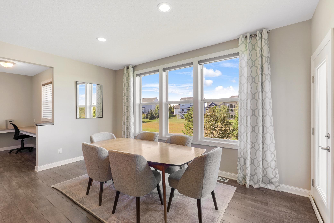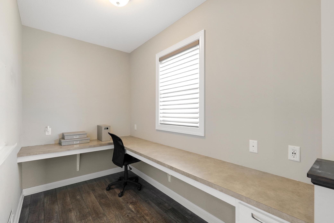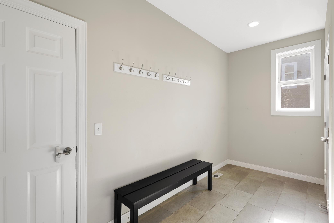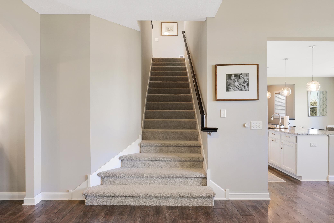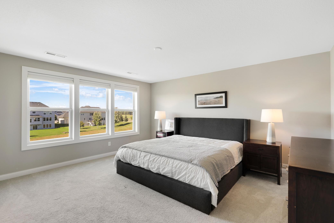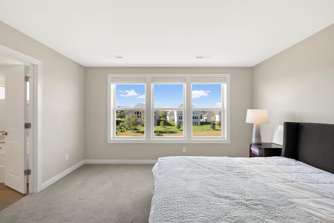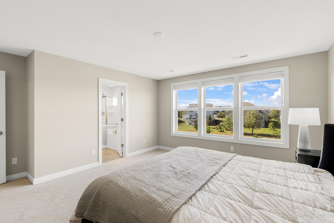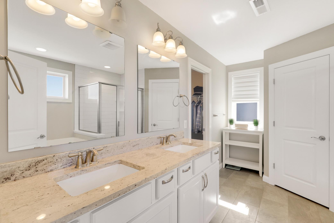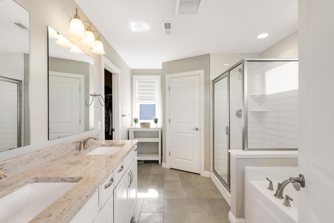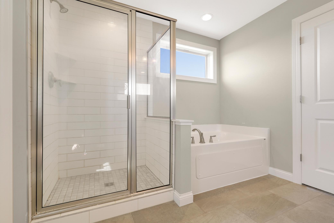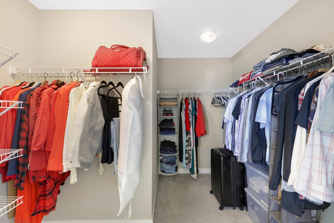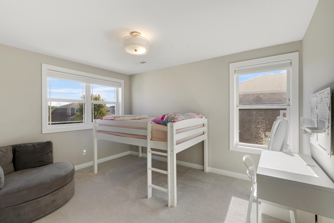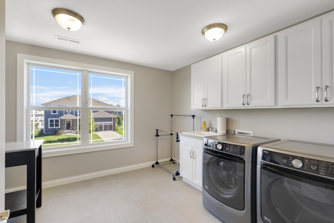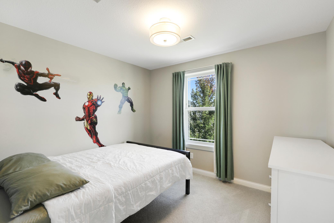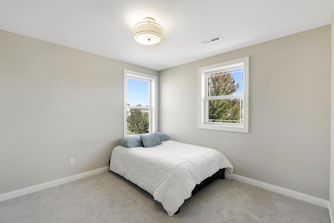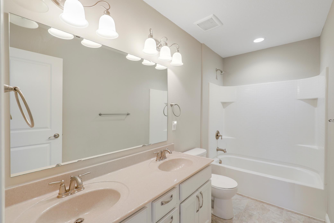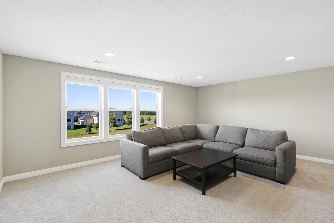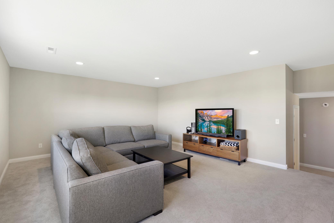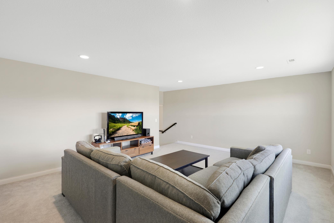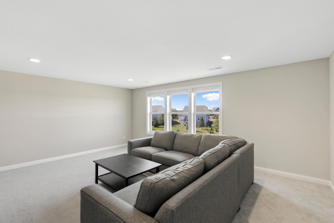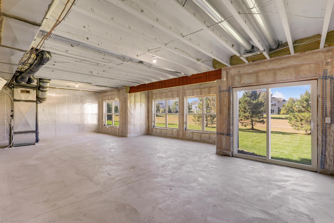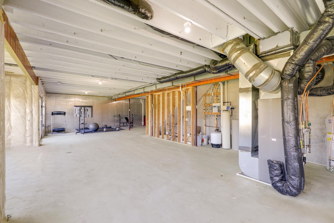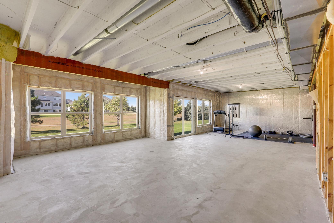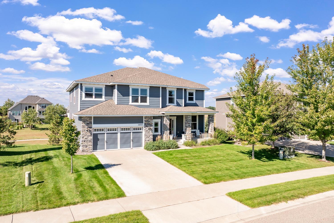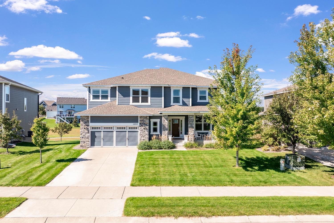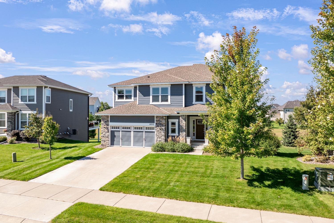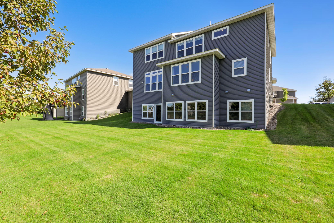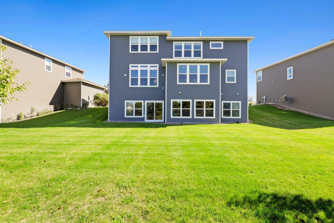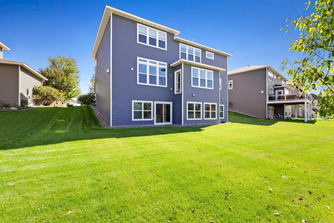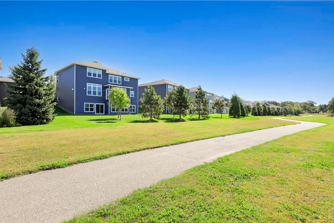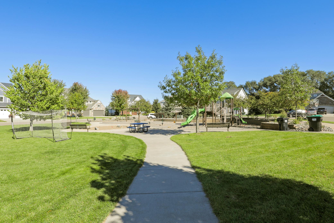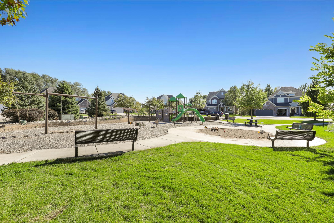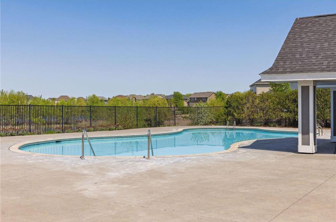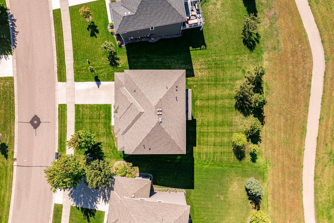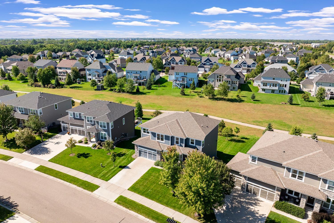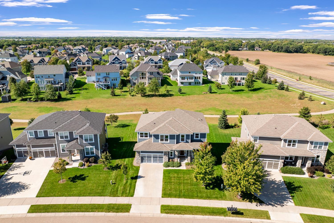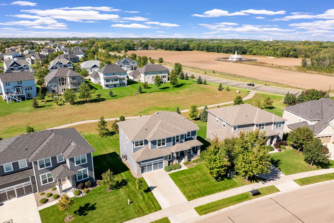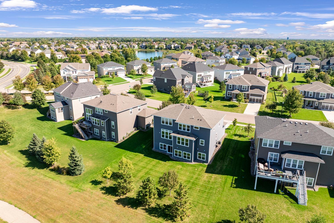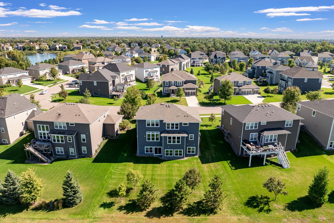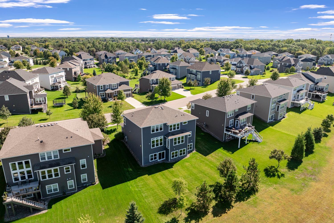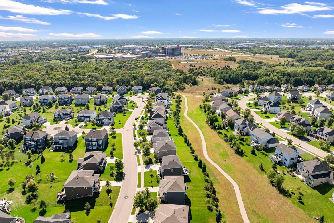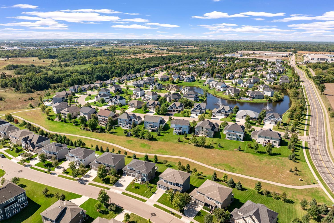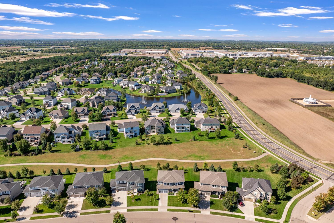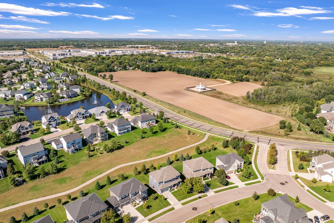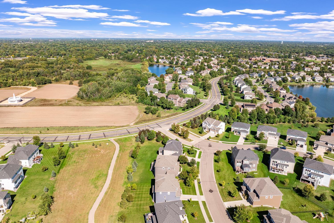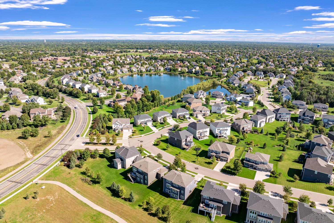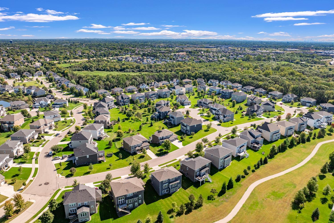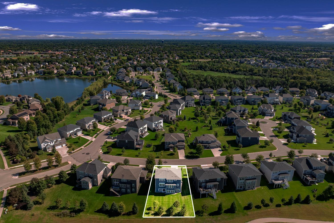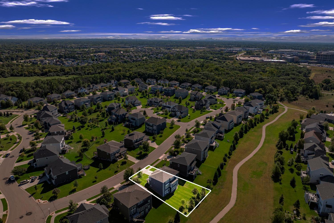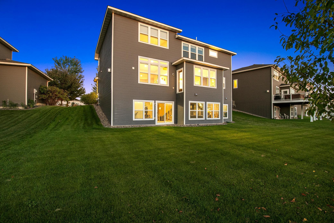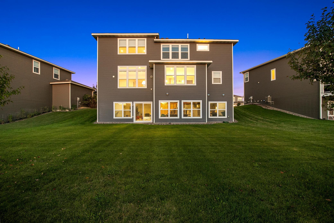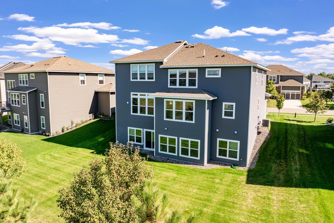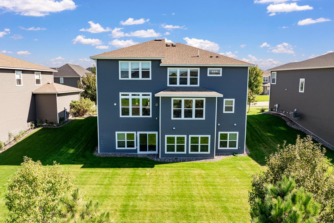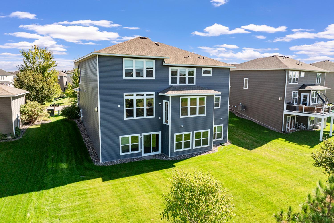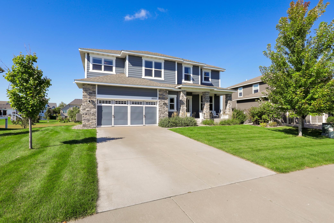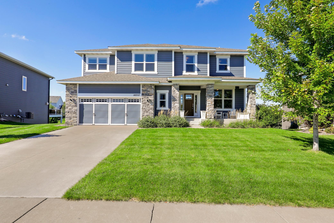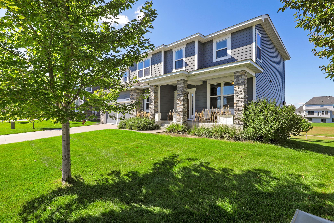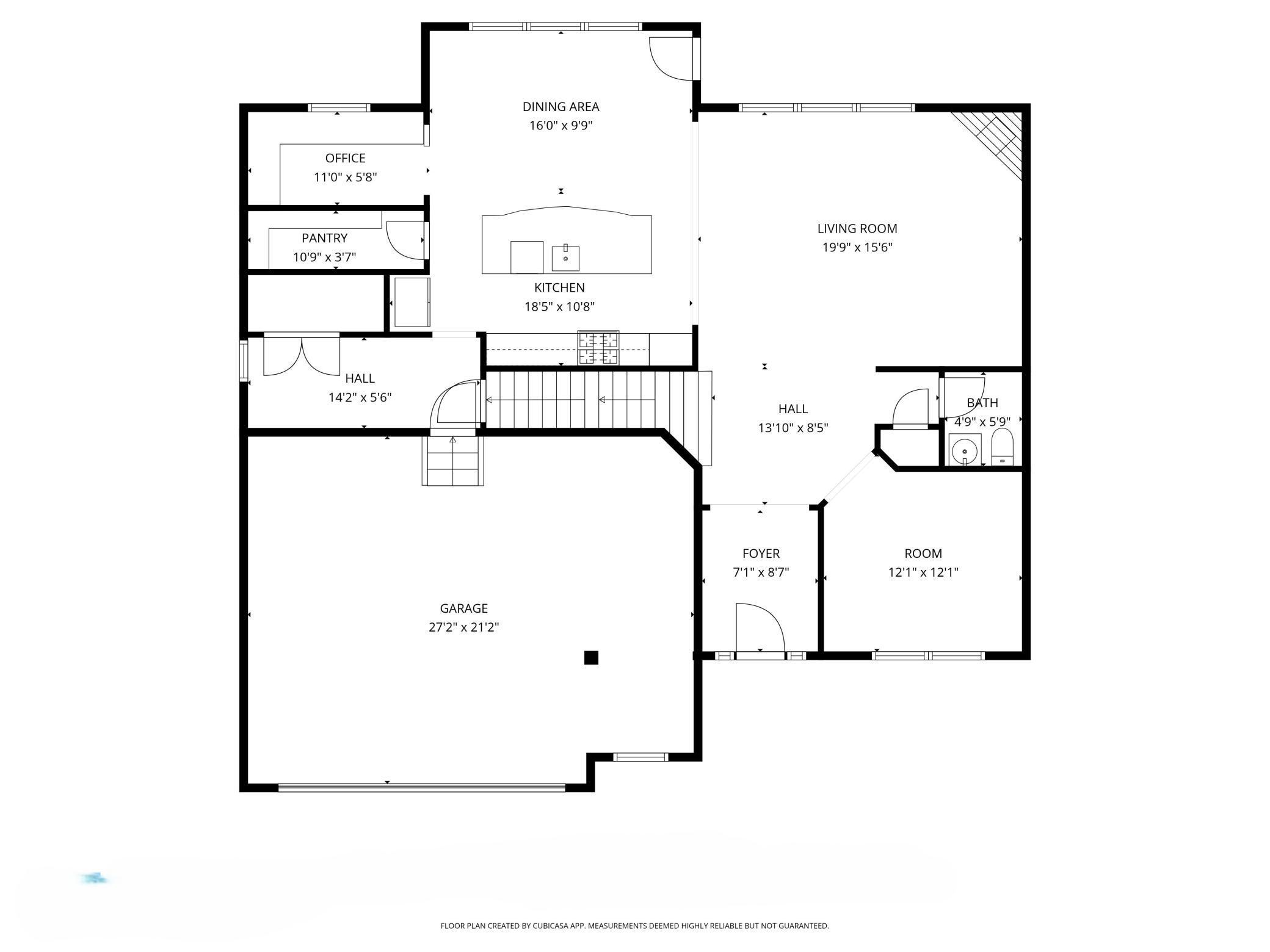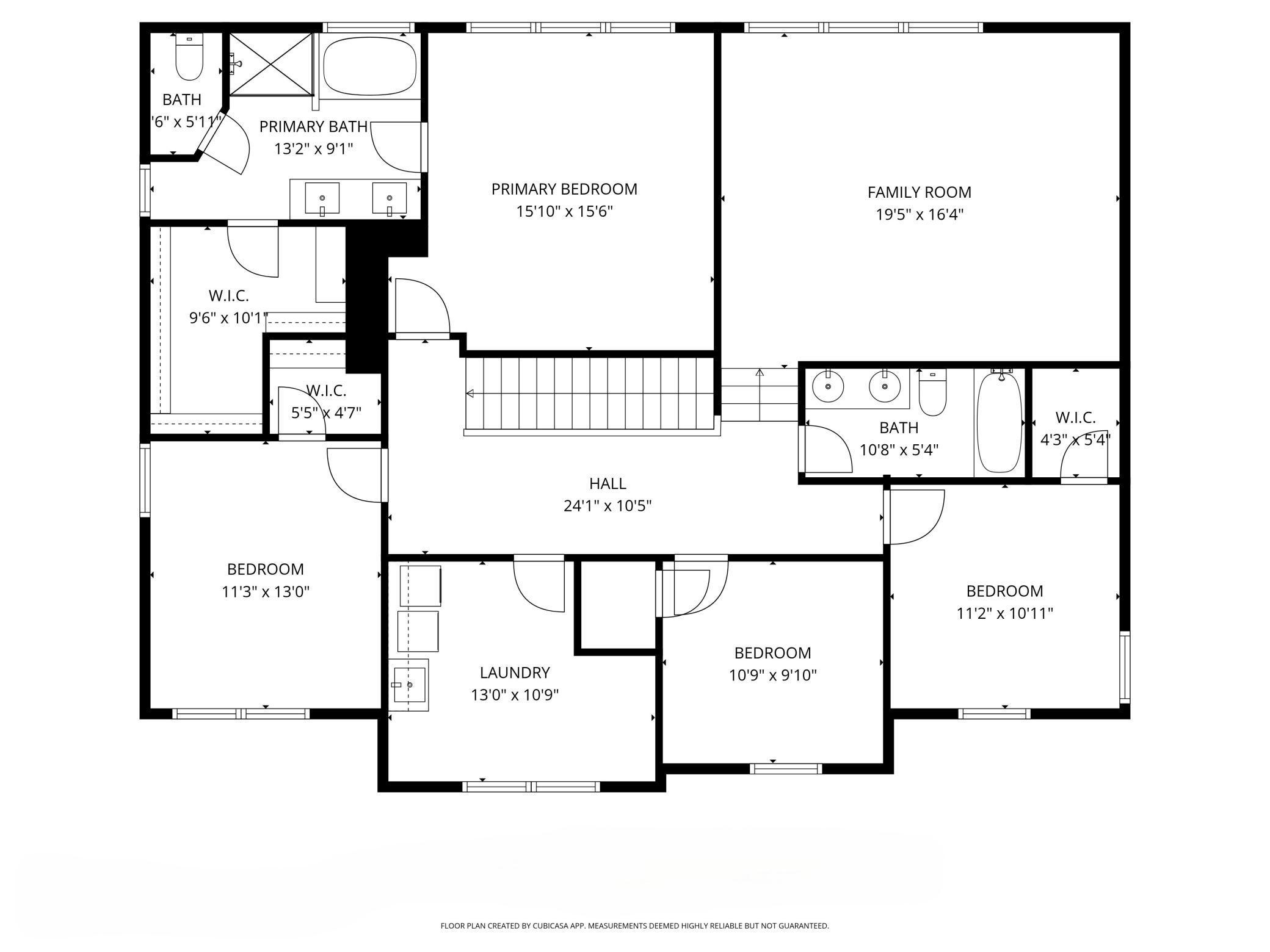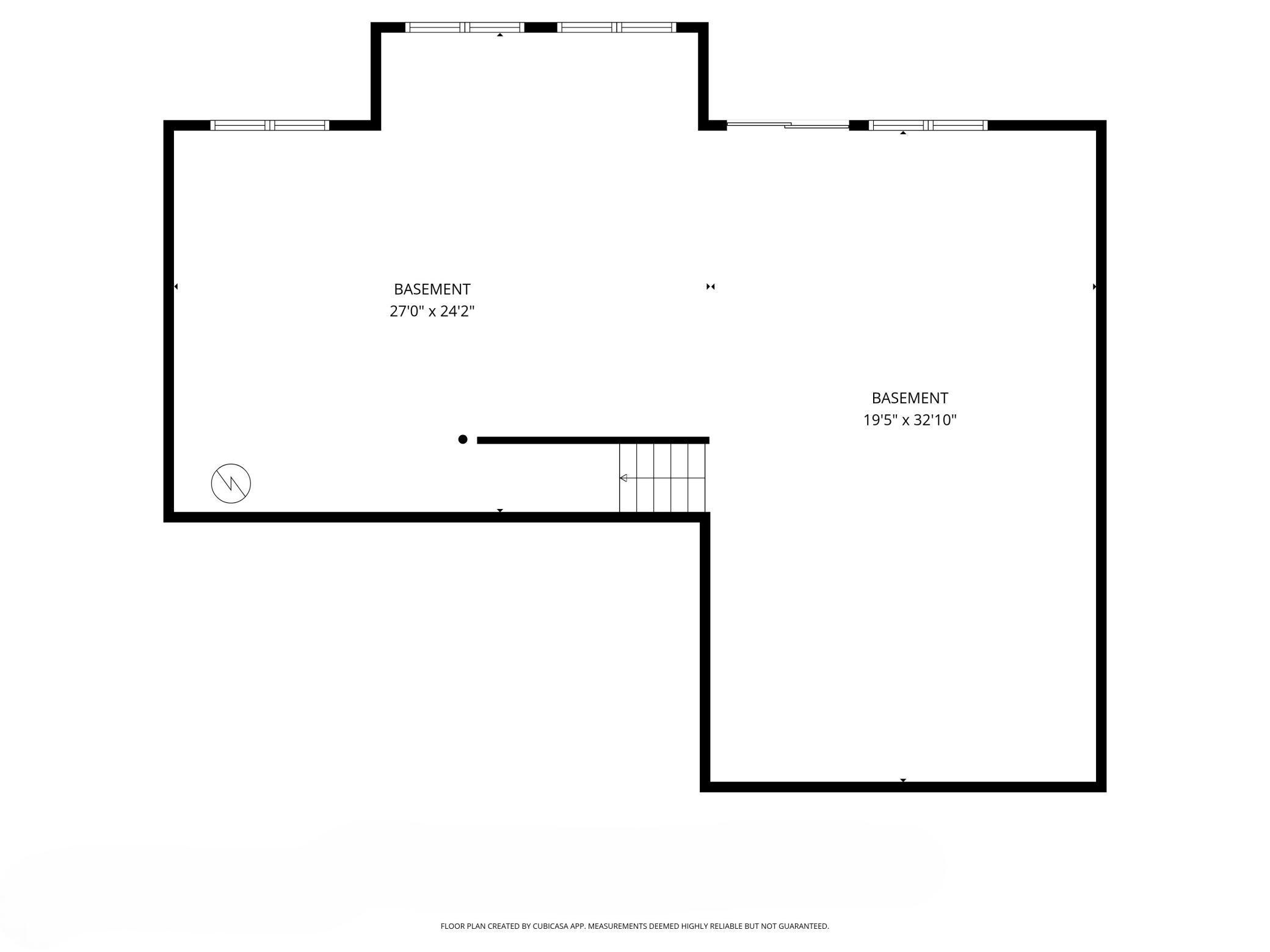
Property Listing
Description
This turnkey, 2016, walkout 2-story combines comfort, convenience, and community in one exceptional package. The home sits on a lightly wooded lot with a large, flat, backyard that is perfect for play and outdoor activities. The neighborhood was designed with no ‘through’ streets to minimize traffic. Sidewalks and walking paths connect to the Three Rivers trail network, and the association-maintained pool, playground and ice rink (in the winter) are just steps away. Inside, you’ll find a freshly painted interior with new carpet throughout. The main floor boasts a bright, entertaining and open floor-plan with walls of western-facing windows that have automated Hunter Douglas shades, high ceilings and a cozy gas fireplace in the living room. The well-appointed kitchen boasts natural stone countertops, stainless steel appliances and a generously sized walk-in pantry. A dedicated office on the main floor enables the den by the front entry to be used as a flex room to fit your family’s needs. The mudroom provides plenty of space to take off shoes and coats and the walk-in closet makes it easy to keep the space tidy. Accessed through the mudroom, the oversized 2-car garage features extra space which can be used for storage or a dedicated workshop area. Just up the stairs is the primary en-suite which offers dual sinks, a large tub, step-in shower, and a huge walk-in closet. The upper-level laundry room, which was a significant upgrade during construction, makes doing laundry a breeze, and the three kids’ rooms are upstairs as well, all with walk in closets. A full bath with dual sinks serves the kids’ rooms and the upper-level common spaces, which include a loft area and the versatile bonus/family room that was a significant build option at construction. Add your own touch to the unfinished, walkout lower level, which is already set up with a rough-in for a 4th bathroom. Enjoy quick access with highways 169 and 610 each just 3 minutes away. Maple Grove Crossing is only a 12-minute drive and there are nearly endless dining and shopping options in every direction.Property Information
Status: Active
Sub Type: ********
List Price: $599,900
MLS#: 6779389
Current Price: $599,900
Address: 10357 Louisiana Avenue N, Brooklyn Park, MN 55445
City: Brooklyn Park
State: MN
Postal Code: 55445
Geo Lat: 45.14388
Geo Lon: -93.370822
Subdivision: Oxbow Cove
County: Hennepin
Property Description
Year Built: 2016
Lot Size SqFt: 10890
Gen Tax: 8628
Specials Inst: 0
High School: ********
Square Ft. Source:
Above Grade Finished Area:
Below Grade Finished Area:
Below Grade Unfinished Area:
Total SqFt.: 4465
Style: Array
Total Bedrooms: 4
Total Bathrooms: 3
Total Full Baths: 2
Garage Type:
Garage Stalls: 2
Waterfront:
Property Features
Exterior:
Roof:
Foundation:
Lot Feat/Fld Plain: Array
Interior Amenities:
Inclusions: ********
Exterior Amenities:
Heat System:
Air Conditioning:
Utilities:


