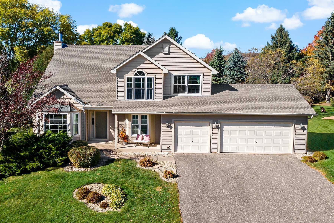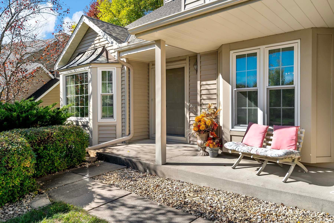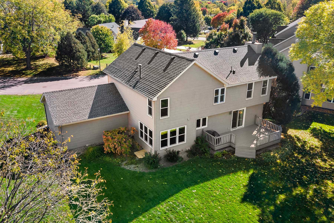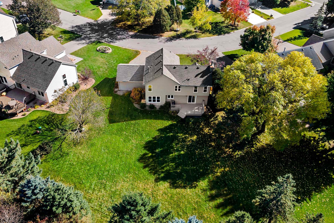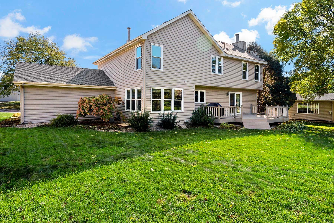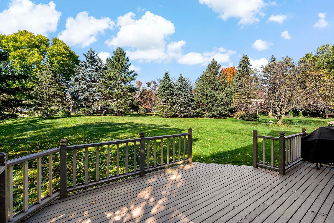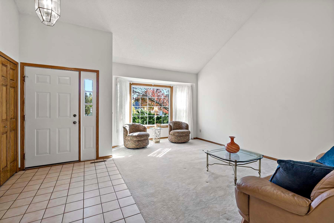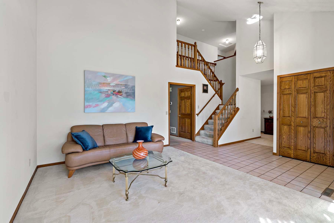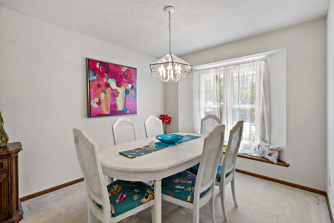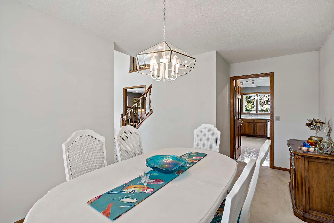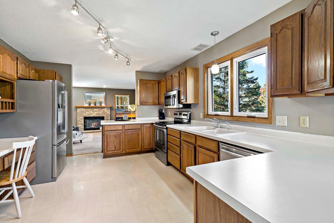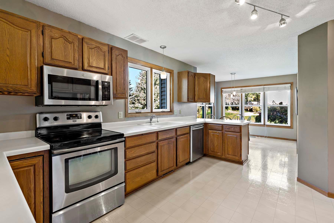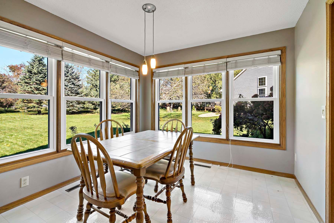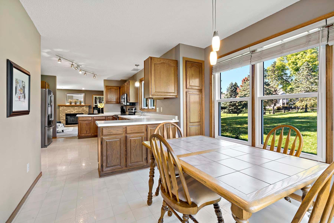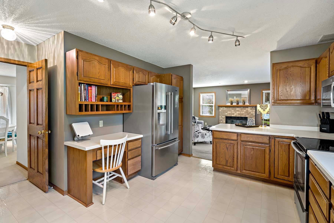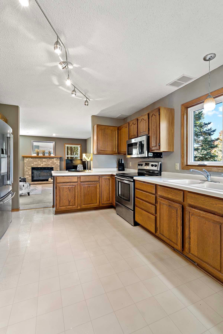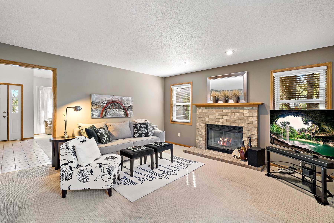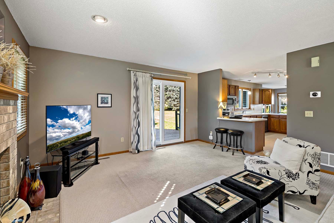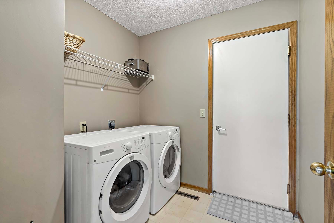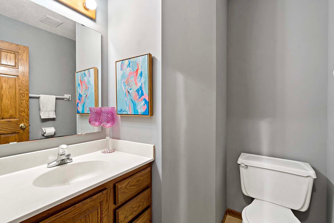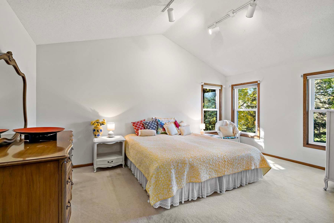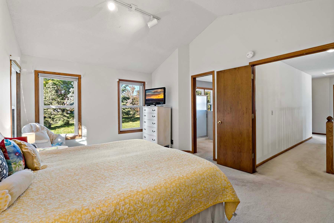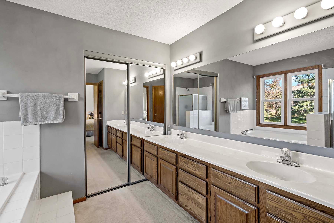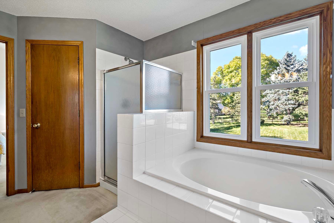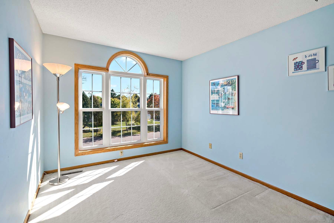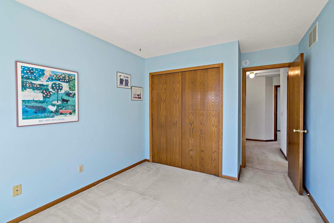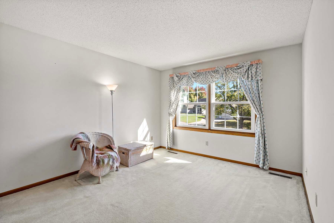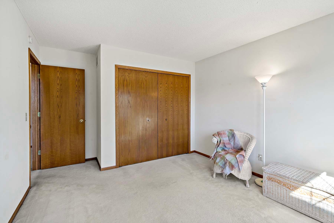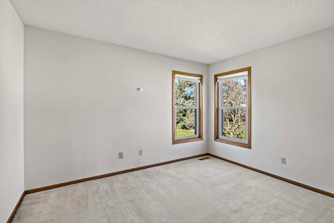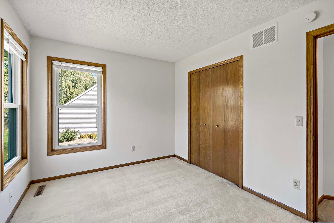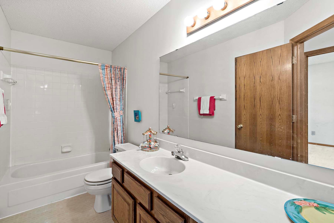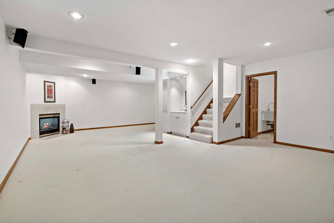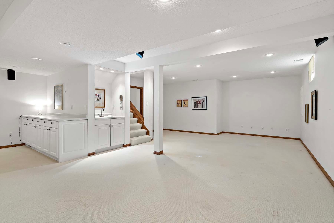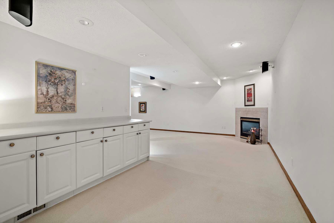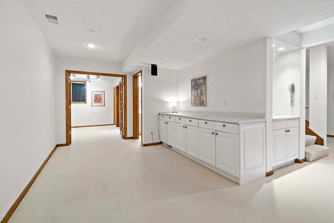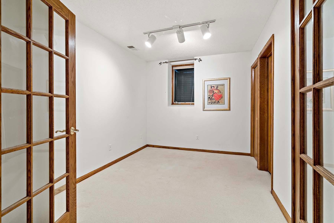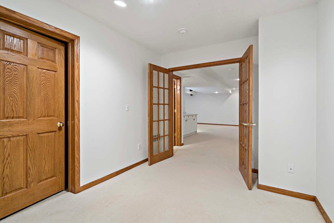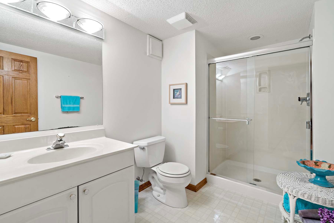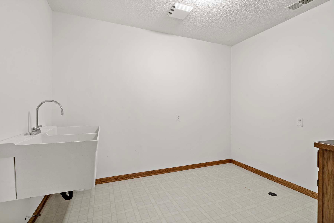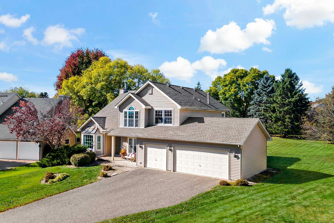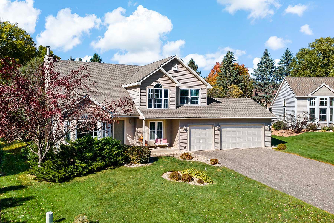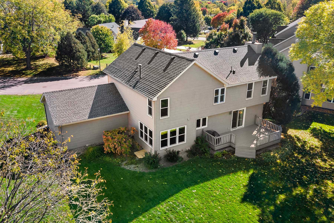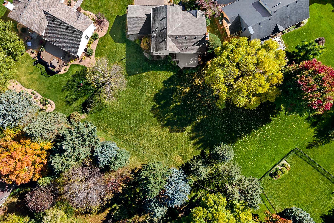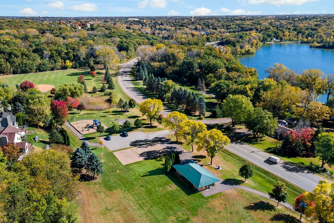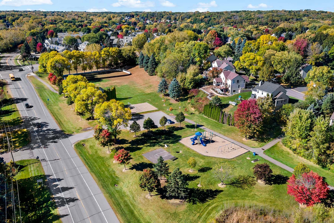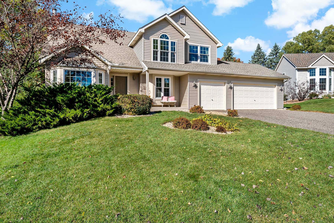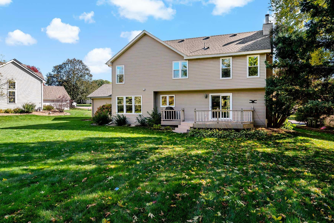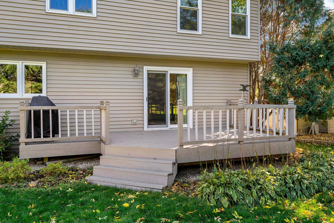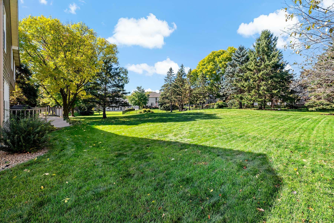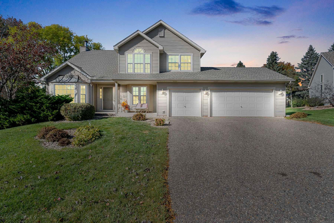
Property Listing
Description
Welcome to this spacious and beautifully maintained 5-bedroom, 4-bath home in high-demand Apple Valley! Original owners have lovingly cared for this home, ensuring peace of mind with numerous updates including all new windows (2023), a new roof (2022), and a water softener (2021). From the moment you enter, you’ll be greeted by vaulted ceilings and an open, inviting floor plan perfect for everyday living and entertaining. The main level features multiple living spaces, including the vaulted family room, a living room with a cozy wood-burning fireplace, formal and informal dining areas, and a large kitchen with stainless steel appliances and plenty of storage and counter space. The main-level laundry is conveniently located just off the 3-stall garage for everyday ease. Upstairs, you’ll find four generously sized bedrooms, including a spacious owner’s suite with a separate tub and shower, double sinks, and a walk-in closet. The finished lower level adds even more living space with a family room featuring a gas fireplace, a 5th bedroom, a 3/4 bath, and a storage room with a utility sink—ideal for hobbies or organization. Step outside to your large, flat backyard, offering the perfect space for outdoor gatherings, games, or simply relaxing in privacy. This home combines space, function, and comfort in one of Apple Valley’s most desirable neighborhoods—close to parks, schools, shopping, and more. Don’t miss this incredible opportunity!Property Information
Status: Active
Sub Type: ********
List Price: $524,900
MLS#: 6779427
Current Price: $524,900
Address: 12785 Edinbrook Path, Saint Paul, MN 55124
City: Saint Paul
State: MN
Postal Code: 55124
Geo Lat: 44.764528
Geo Lon: -93.171536
Subdivision: Huntington 3rd Add
County: Dakota
Property Description
Year Built: 1990
Lot Size SqFt: 16988.4
Gen Tax: 5720
Specials Inst: 0
High School: ********
Square Ft. Source:
Above Grade Finished Area:
Below Grade Finished Area:
Below Grade Unfinished Area:
Total SqFt.: 3484
Style: Array
Total Bedrooms: 5
Total Bathrooms: 4
Total Full Baths: 2
Garage Type:
Garage Stalls: 3
Waterfront:
Property Features
Exterior:
Roof:
Foundation:
Lot Feat/Fld Plain: Array
Interior Amenities:
Inclusions: ********
Exterior Amenities:
Heat System:
Air Conditioning:
Utilities:


