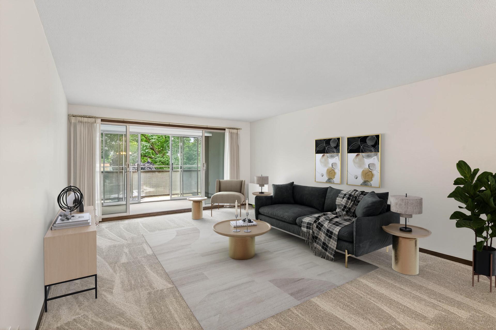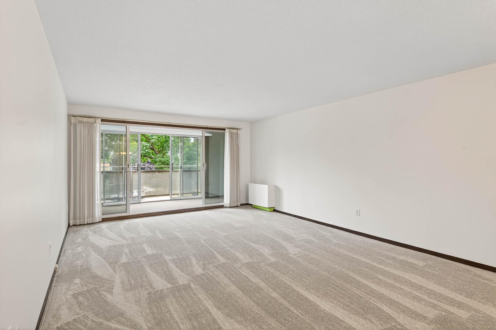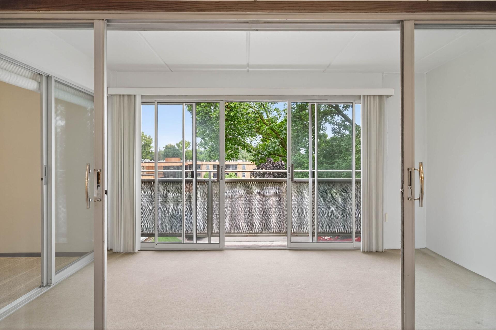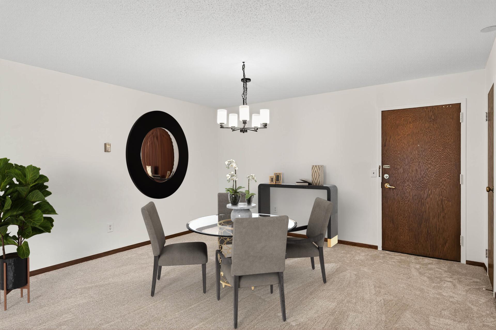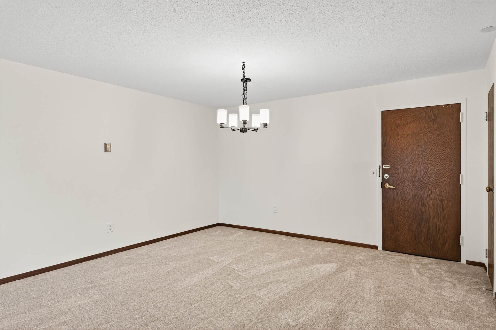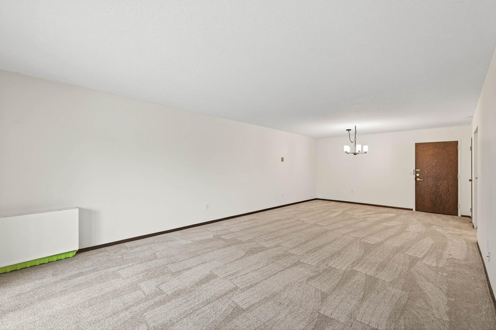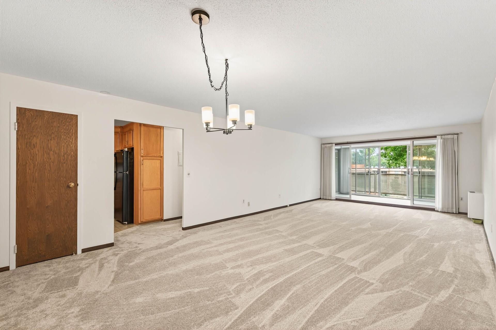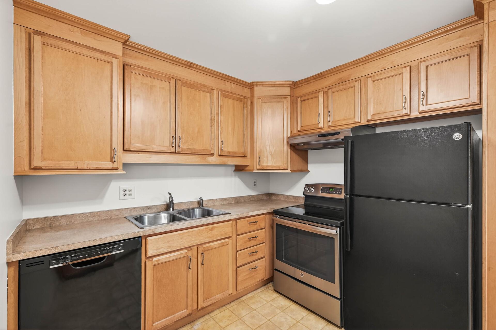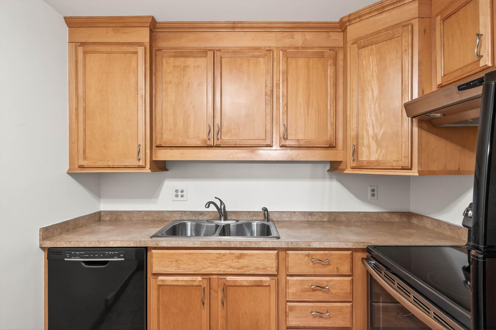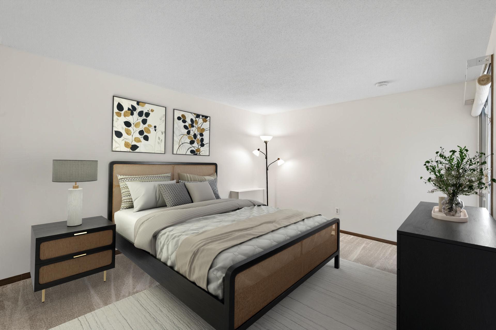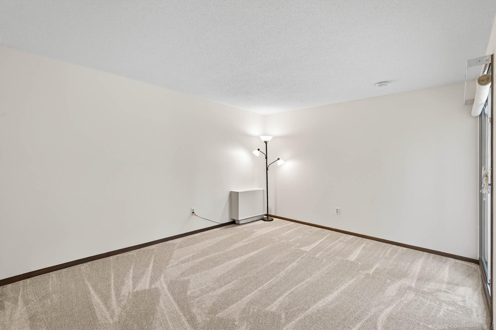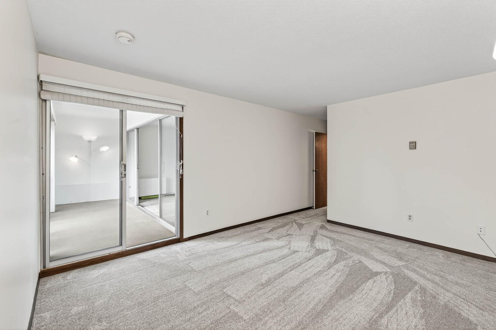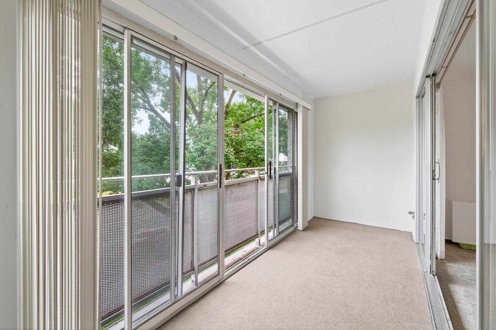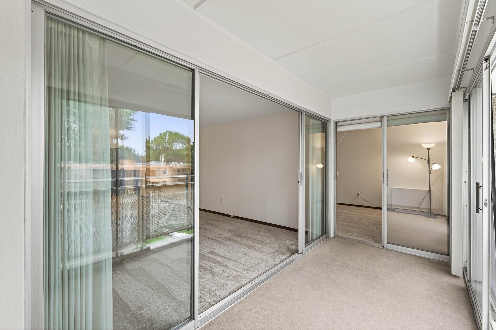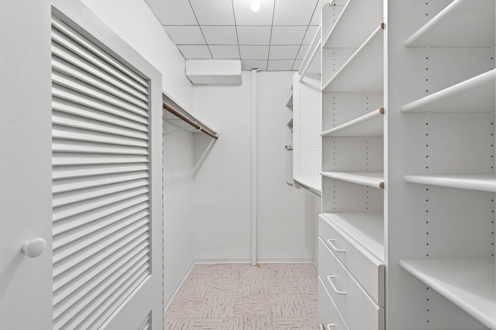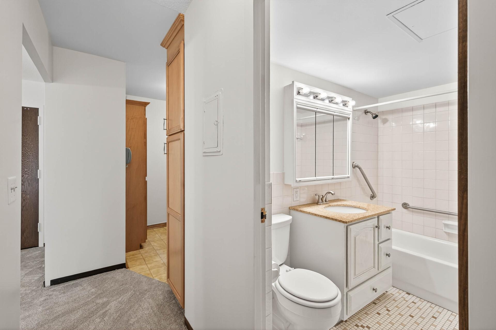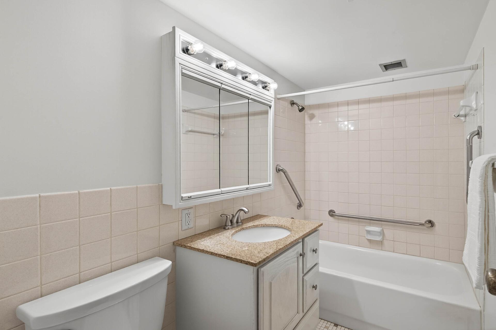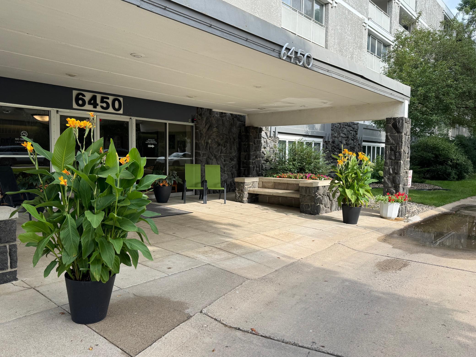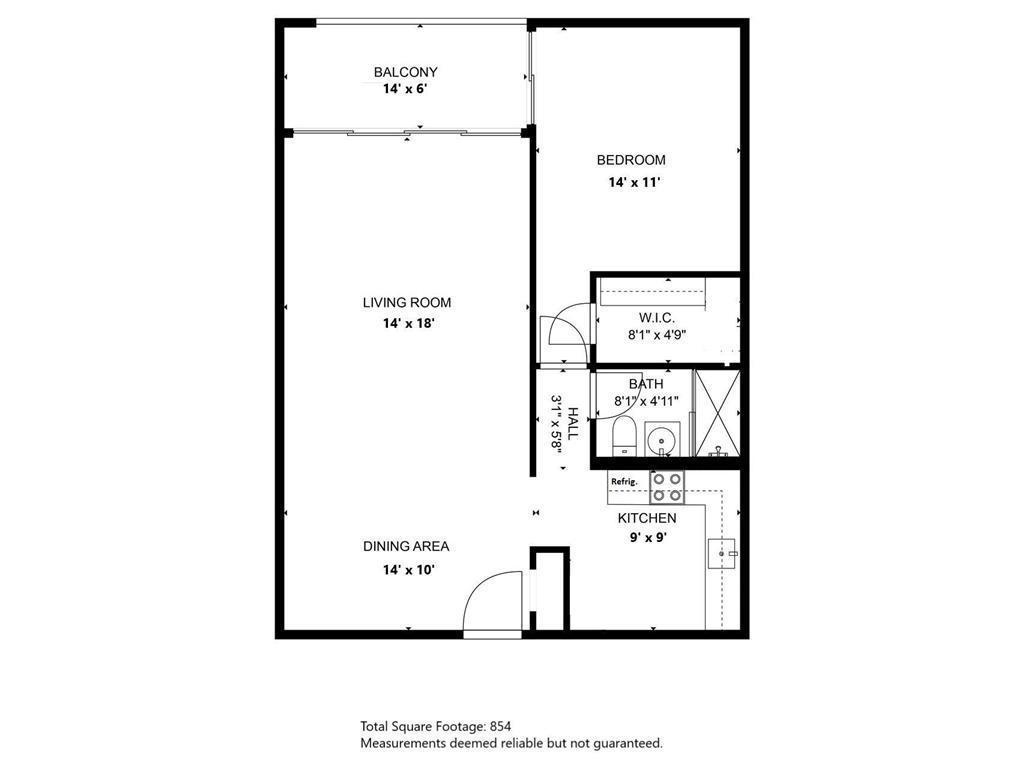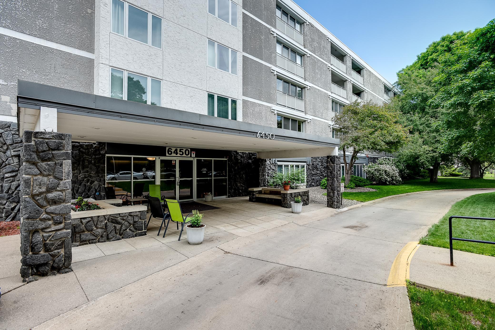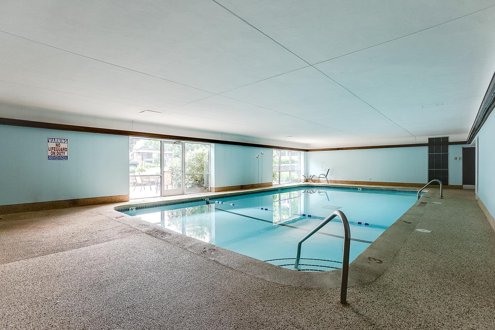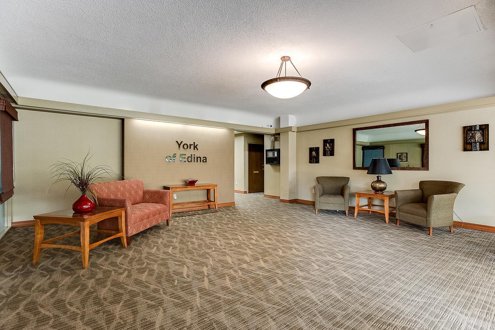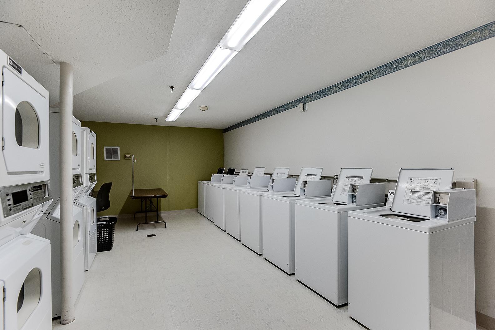
Property Listing
Description
Fresh paint and new carpeting in 2025! True one-level living in a building with elevators, located on a cul-de sac. (This section of York Ave is a cul-de-sac and relatively quiet.) No stairs required to enter the building, condo or garage. Prime Edina location near Southdale, medical buildings, countless shops & restaurants. At 854 finished square feet, this spacious condo lives larger than most other 1 bedroom condos. The kitchen was remodeled several years ago, featuring lovely KitchenMaid cabinets, including pantry cabinets that are not readily apparent in the photos. You will hardly believe the size of the living/dining room. Wall to wall glass doors allow the morning light to flood in. Step out onto the large 3-season balcony/sunroom for morning coffee. The bedroom features a large walk-in closet. Underground parking and a storage locker are assigned to this home. Dues include heat AND AC (yes...you read that correctly!), cable tv, internet, building maintenance, building exterior, pool, sauna and more. The association maintains the heating and cooling system (also included in dues), which means less home maintenance responsibility for the owner. There is a guest suite available for a reasonable fee, for your overnight guests. Extra off-street parking is available in a lot behind the building, for you and your guests. Quick access to 62 & 35W. Just minutes to Lake Harriet, the airport and downtown. Some photos include virtual staging.Property Information
Status: Active
Sub Type: ********
List Price: $120,000
MLS#: 6779466
Current Price: $120,000
Address: 6450 York Avenue S, 302, Minneapolis, MN 55435
City: Minneapolis
State: MN
Postal Code: 55435
Geo Lat: 44.885689
Geo Lon: -93.321024
Subdivision: Condo 0043 The York Of Edina
County: Hennepin
Property Description
Year Built: 1966
Lot Size SqFt: 76595
Gen Tax: 1236
Specials Inst: 0
High School: ********
Square Ft. Source:
Above Grade Finished Area:
Below Grade Finished Area:
Below Grade Unfinished Area:
Total SqFt.: 854
Style: Array
Total Bedrooms: 1
Total Bathrooms: 1
Total Full Baths: 1
Garage Type:
Garage Stalls: 1
Waterfront:
Property Features
Exterior:
Roof:
Foundation:
Lot Feat/Fld Plain:
Interior Amenities:
Inclusions: ********
Exterior Amenities:
Heat System:
Air Conditioning:
Utilities:


