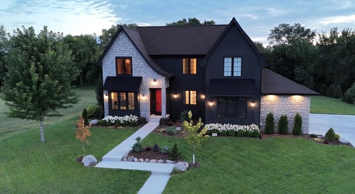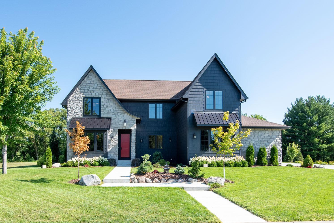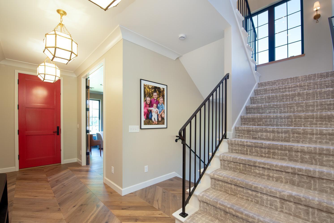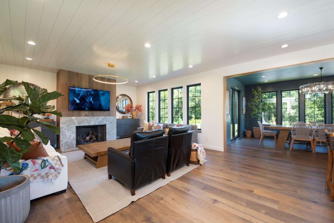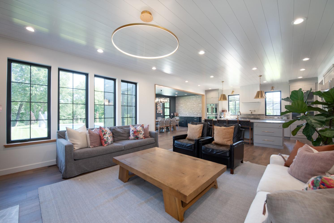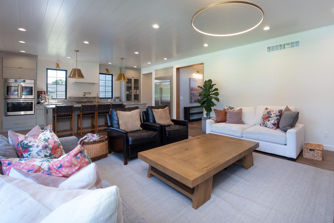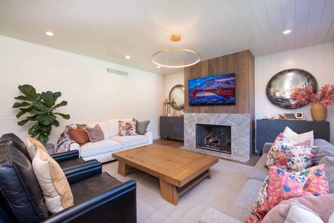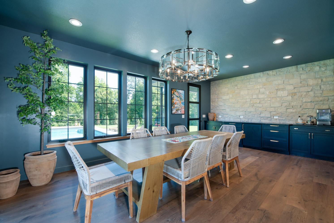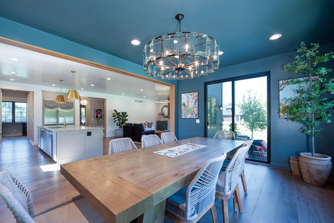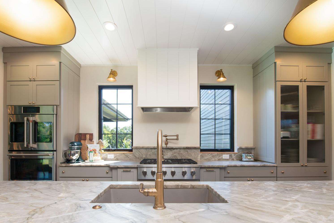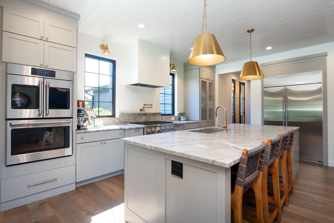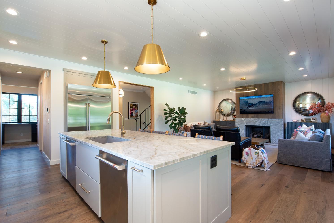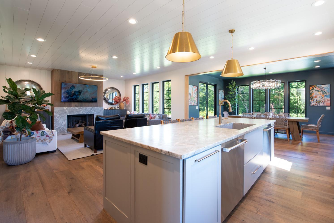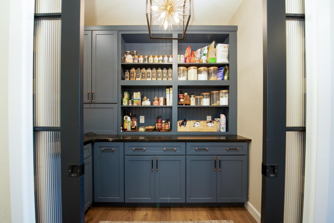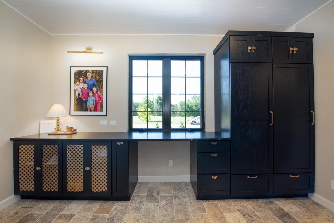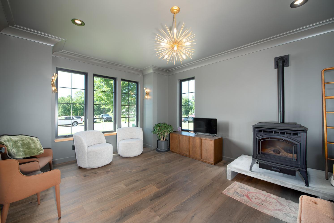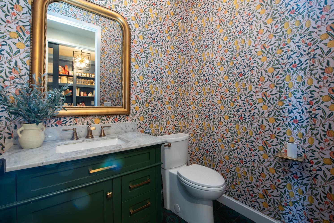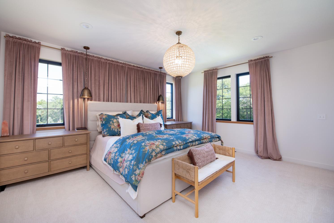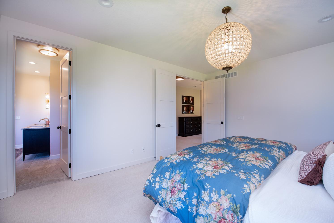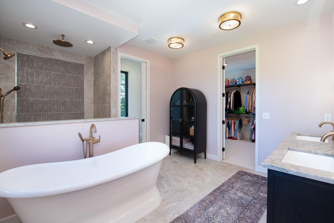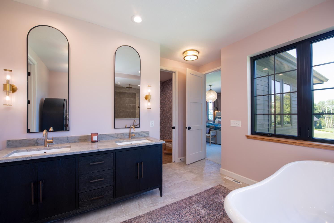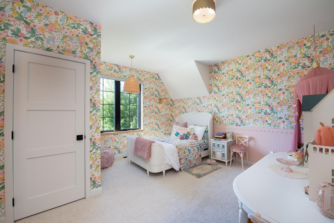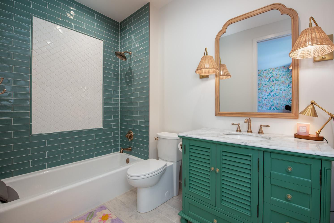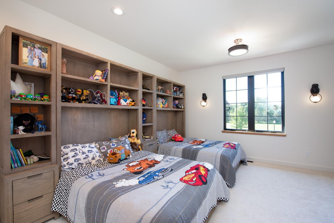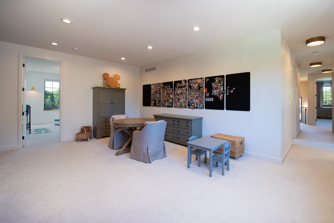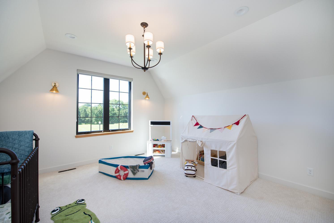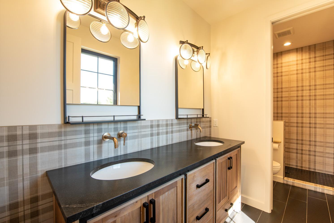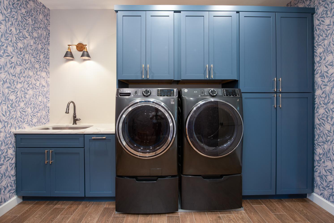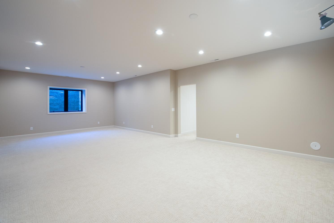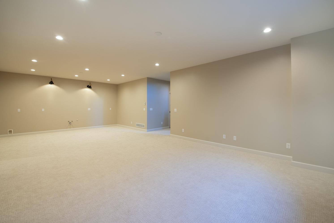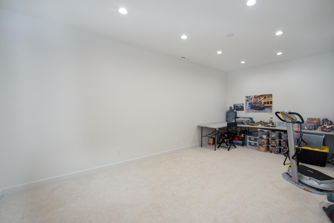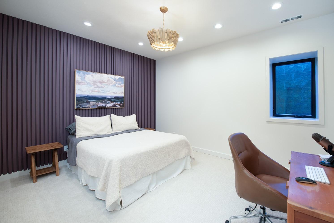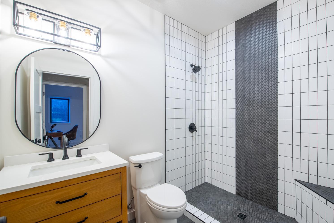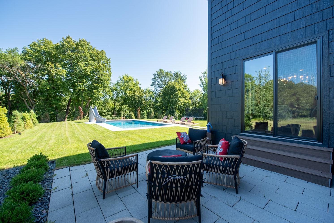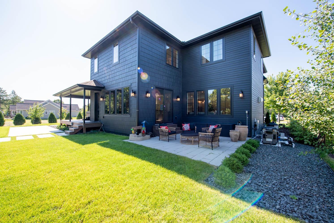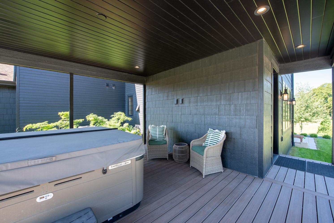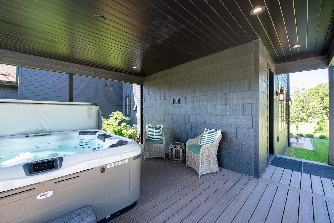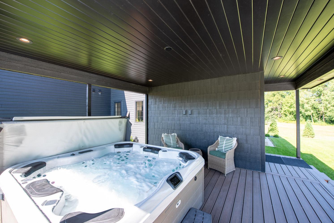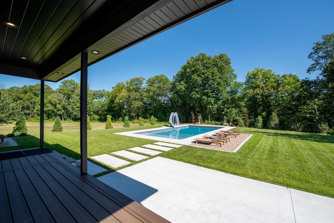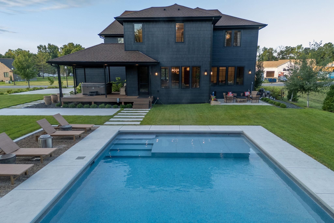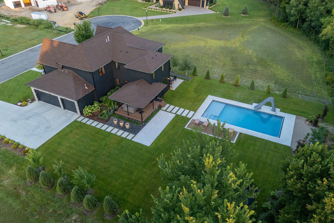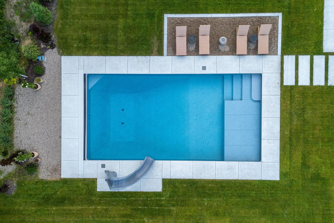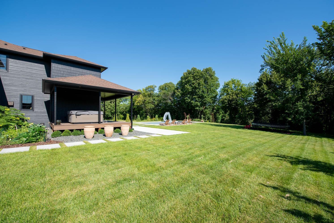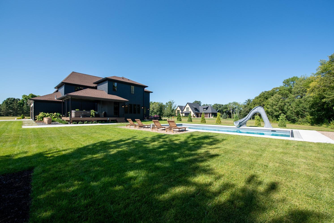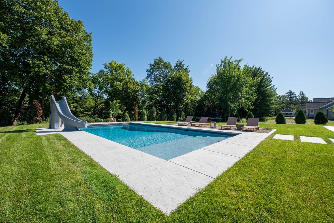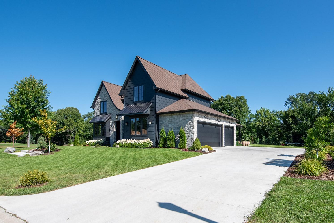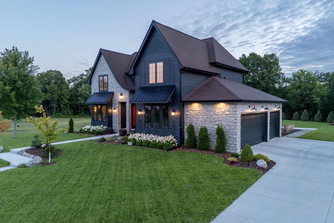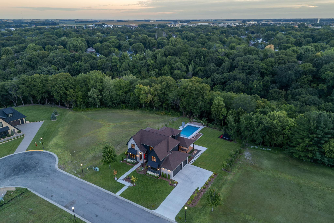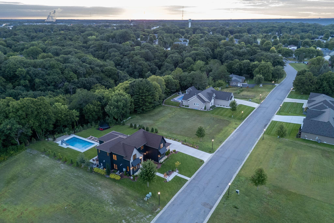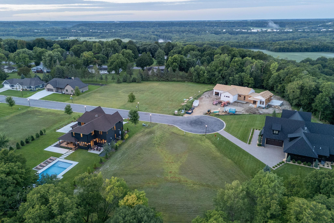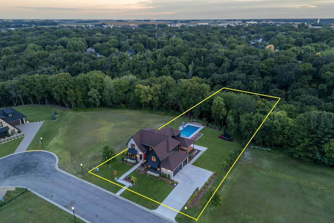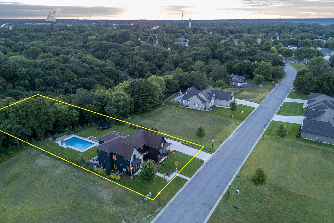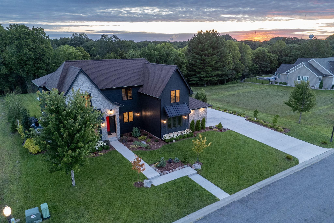
Property Listing
Description
Welcome to this stunning 5-bedroom, 5-bathroom home where style, comfort, and thoughtful design come together. From the moment you enter, you’ll be drawn to the open layout, the windows to the back yard, abundant natural light, and beautiful details throughout. The main level features a spacious kitchen, dining, and living area—perfect for both everyday living and entertaining. The kitchen is a chef’s dream with professional series GE Café appliances including a 36” gas cooktop, French door double oven, 48” refrigerator/freezer, two dishwashers, and beverage fridge. Quartzite matte-finish countertops and custom tile details complete the space. From the dining room, step out onto the porch and enjoy sweeping views of the backyard oasis featuring a 20x40 heated saltwater pool with 9’ depth and waterslide. Just off the main living area, you’ll find a flexible office with a cozy pellet stove as well as a convenient mudroom to keep everything organized. Upstairs, three generously sized bedrooms accompany the luxurious primary suite. The suite includes heated floors, a spa-like bath with soaking tub, walk-in closet, and convenient direct access to the laundry room. The lower level is designed for relaxation and recreation with a large family room, an additional rec room, a bedroom, and a ¾ bath—plus heated floors for year-round comfort. Rounding out this home is a heated 3-stall garage and incredible outdoor amenities, including an 8-person Bullfrog saltwater hot tub and paver patio. This home blends luxury finishes with functional design, offering everything you need for both everyday living and unforgettable gatherings.Property Information
Status: Active
Sub Type: ********
List Price: $1,258,000
MLS#: 6779687
Current Price: $1,258,000
Address: 626 Marie Lane, North Mankato, MN 56003
City: North Mankato
State: MN
Postal Code: 56003
Geo Lat: 44.170884
Geo Lon: -94.058964
Subdivision: Nature View Sub 2
County: Nicollet
Property Description
Year Built: 2021
Lot Size SqFt: 35719.2
Gen Tax: 12876
Specials Inst: 0
High School: Mankato
Square Ft. Source:
Above Grade Finished Area:
Below Grade Finished Area:
Below Grade Unfinished Area:
Total SqFt.: 5301
Style: Array
Total Bedrooms: 5
Total Bathrooms: 5
Total Full Baths: 2
Garage Type:
Garage Stalls: 3
Waterfront:
Property Features
Exterior:
Roof:
Foundation:
Lot Feat/Fld Plain:
Interior Amenities:
Inclusions: ********
Exterior Amenities:
Heat System:
Air Conditioning:
Utilities:


