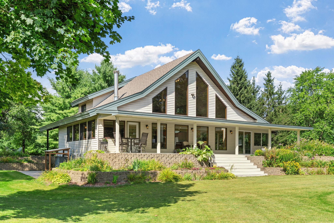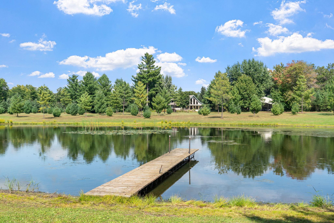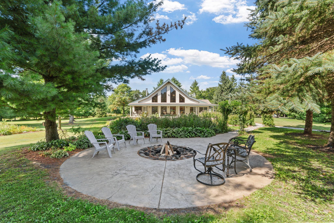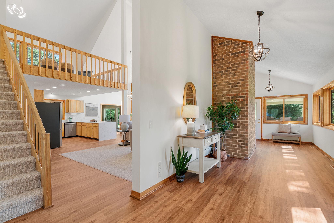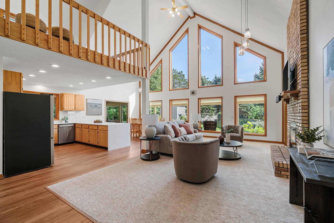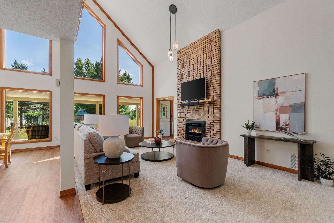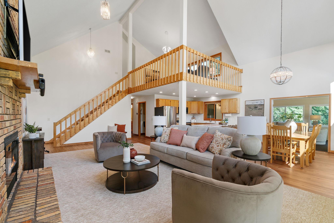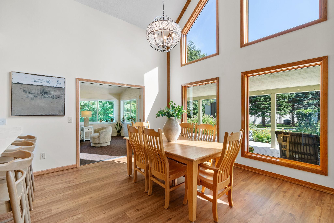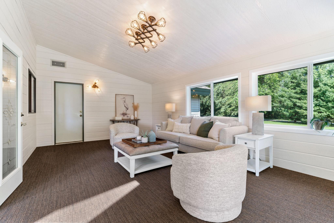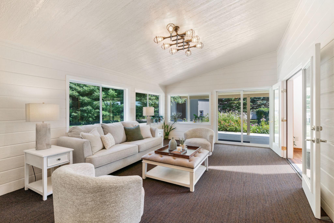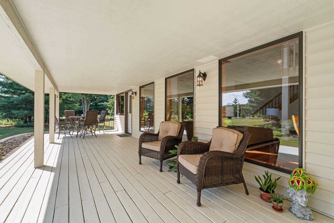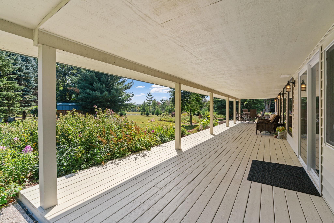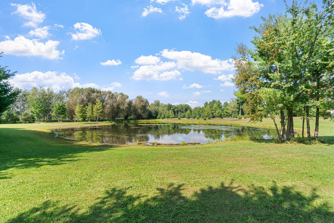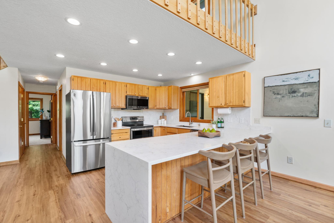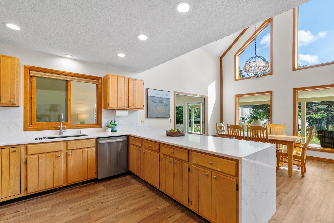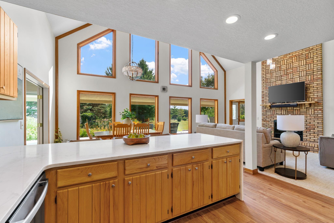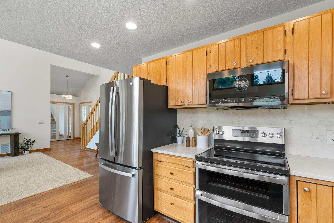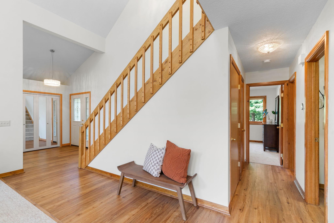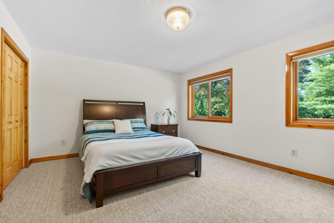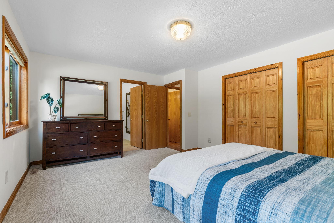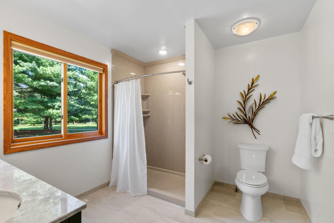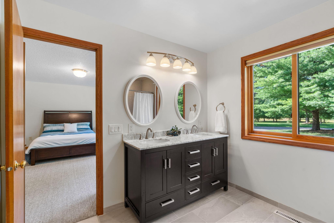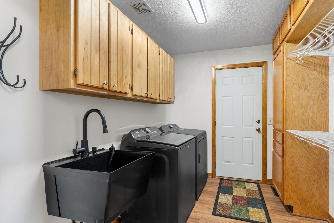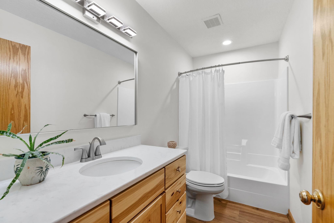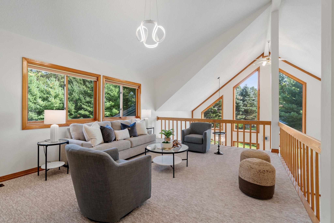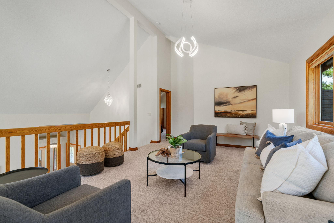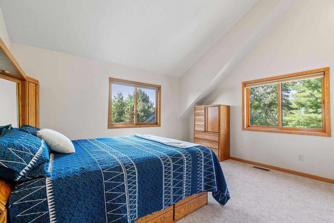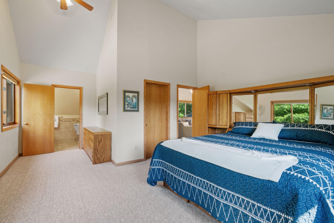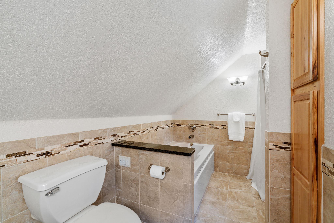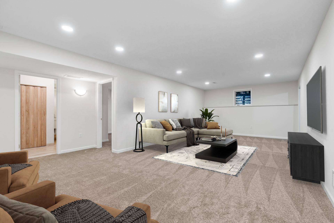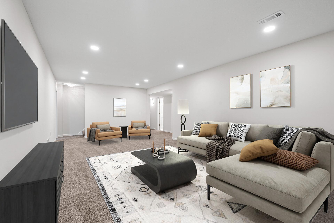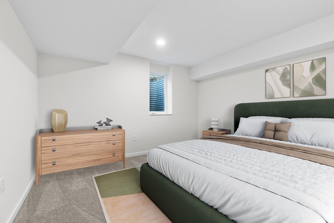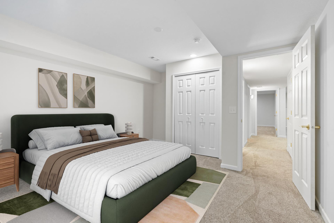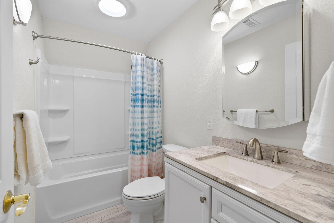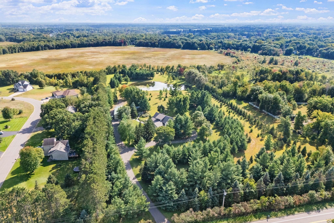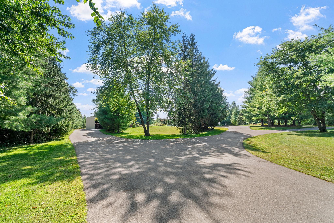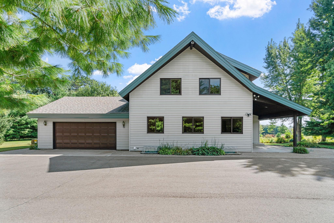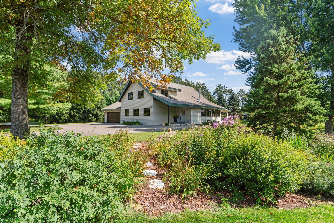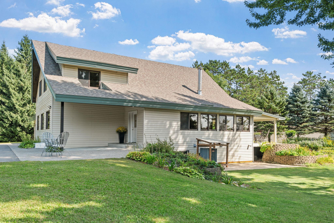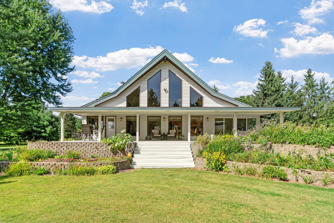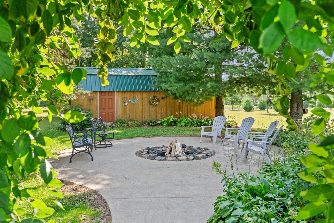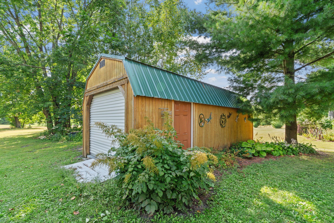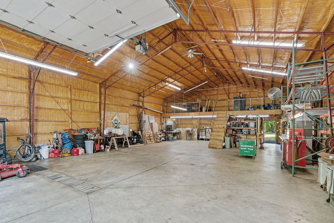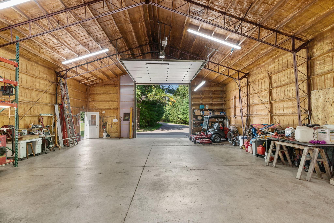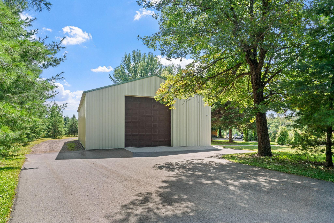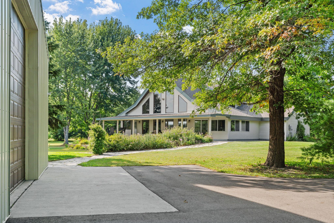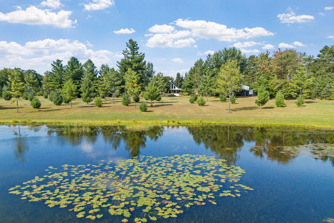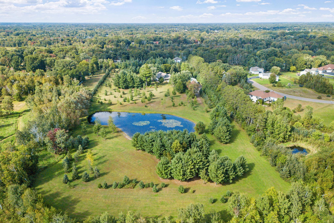
Property Listing
Description
Welcome to your private retreat in Ham Lake—an extraordinary 12.3-acre estate where modern living and natural beauty meet. The 4-bedroom, 4-bath home impresses with soaring 24-foot vaulted ceilings, floor-to-ceiling Marvin windows, and a Chicago tumbled brick fireplace that anchors the main living space. The gourmet kitchen is a showpiece with Quartz waterfall countertops, stainless steel appliances including a double oven, and an open layout that connects seamlessly to dining and gathering areas. Private en-suites on both the main and upper levels make the home ideal for multi-generational living, while a newly finished lower level offers a spacious family room, two bedrooms, a full bath, and a flexible room for office, gym, or theater. Supporting both work and play, the property features a remarkable 36’ x 60’ climate-controlled red iron outbuilding with loft, Wi-Fi, 200-amp service, heating, cooling, spray-foam insulation, and oversized doors—perfect for entrepreneurial pursuits, storage, or projects of any scale. A charming Old Hickory brand gardening barn with lofted storage and workbench expands the possibilities. Outdoors, a 52-foot covered deck, three-season porch, and stamped concrete patio with fire pit create inviting spaces to relax, while perennial gardens, mature pines, and a fully stocked 1.2-acre pond with dock bring natural serenity. A 15,000 sq. ft. engineered asphalt driveway completed in 2022 ensures ease of access. Just minutes from Ham Lake conveniences and a short drive to the Twin Cities, this property offers the rare chance to live, work, and play in one extraordinary setting.Property Information
Status: Active
Sub Type: ********
List Price: $1,135,000
MLS#: 6779782
Current Price: $1,135,000
Address: 2304 169th Avenue NE, Andover, MN 55304
City: Andover
State: MN
Postal Code: 55304
Geo Lat: 45.275984
Geo Lon: -93.211328
Subdivision:
County: Anoka
Property Description
Year Built: 1991
Lot Size SqFt: 535788
Gen Tax: 4887
Specials Inst: 24.02
High School: ********
Square Ft. Source:
Above Grade Finished Area:
Below Grade Finished Area:
Below Grade Unfinished Area:
Total SqFt.: 4057
Style: Array
Total Bedrooms: 4
Total Bathrooms: 4
Total Full Baths: 3
Garage Type:
Garage Stalls: 2
Waterfront:
Property Features
Exterior:
Roof:
Foundation:
Lot Feat/Fld Plain: Array
Interior Amenities:
Inclusions: ********
Exterior Amenities:
Heat System:
Air Conditioning:
Utilities:


