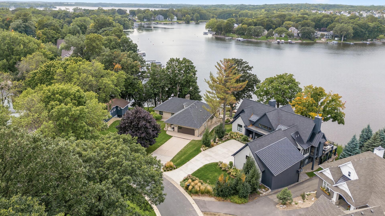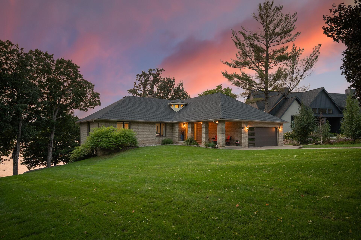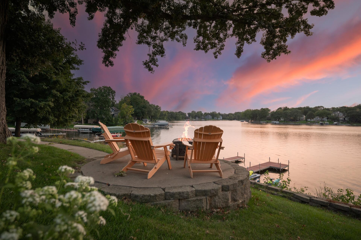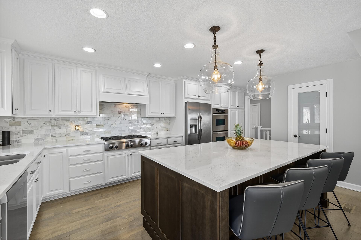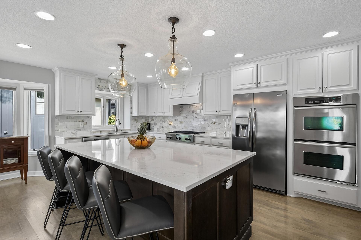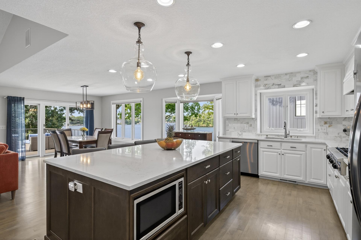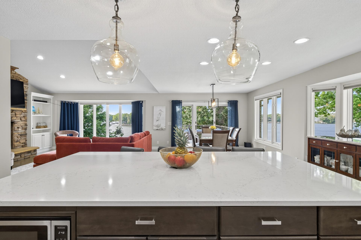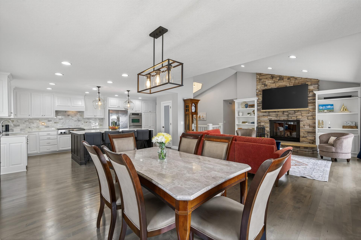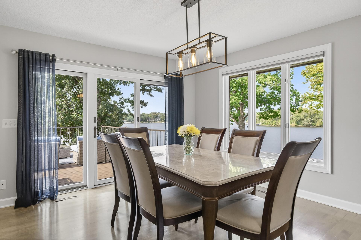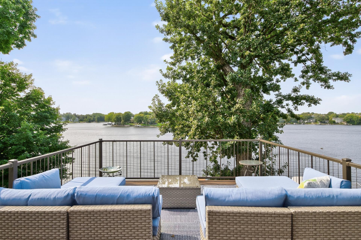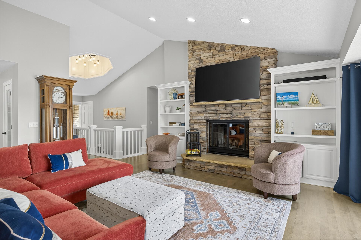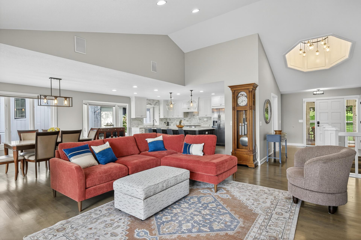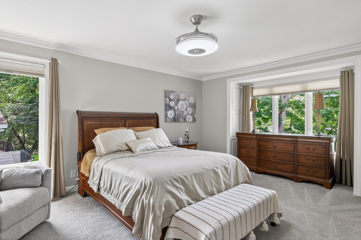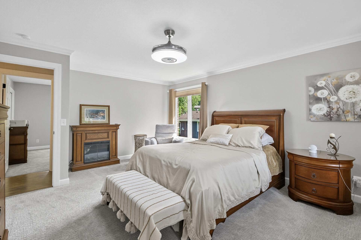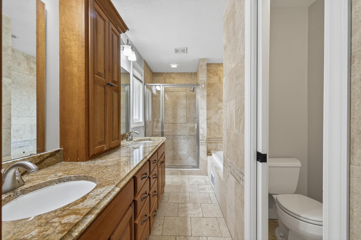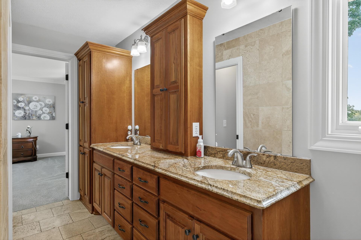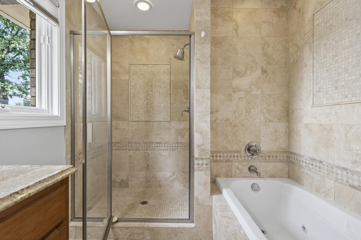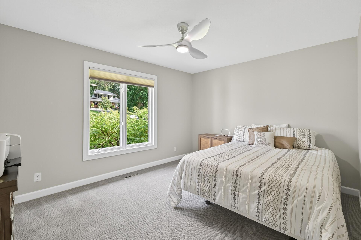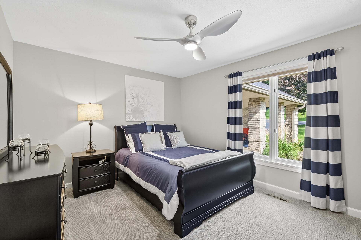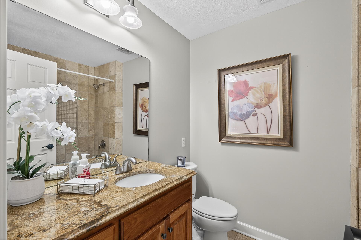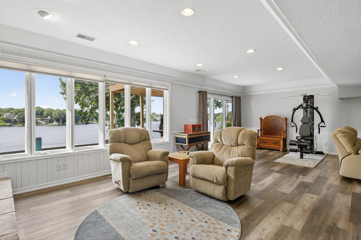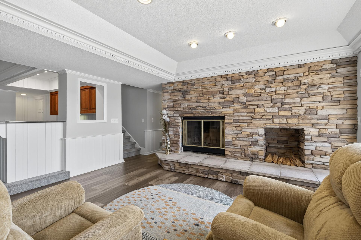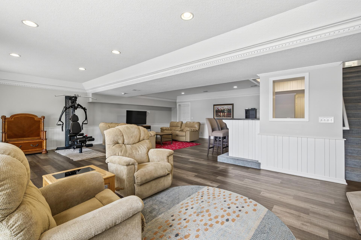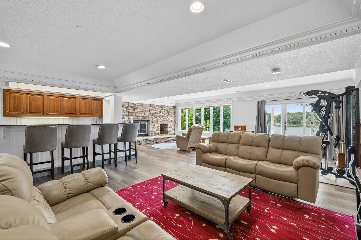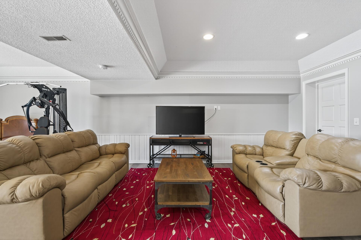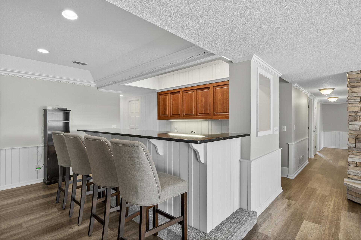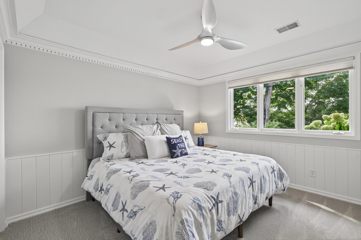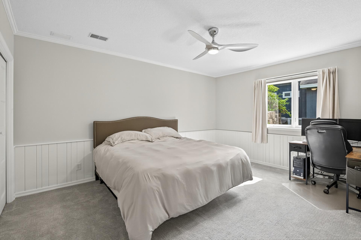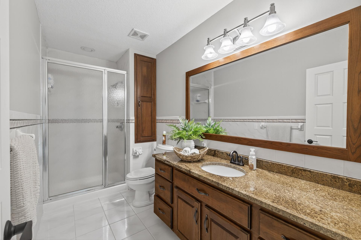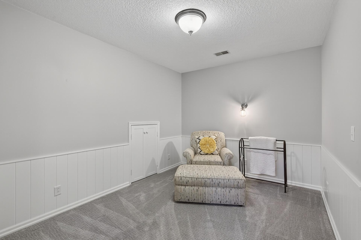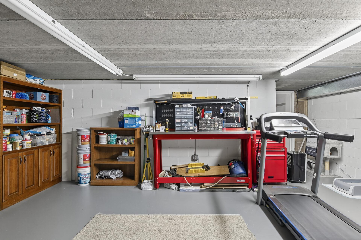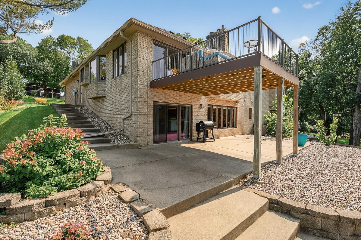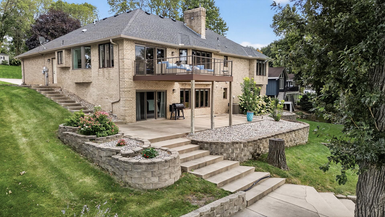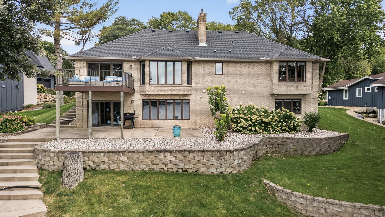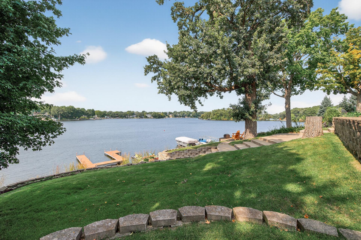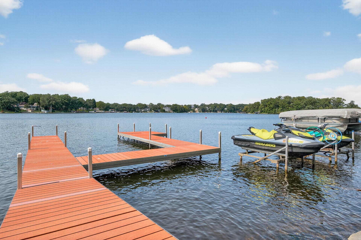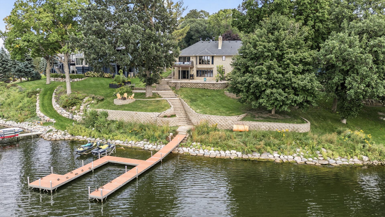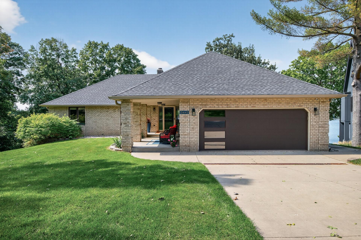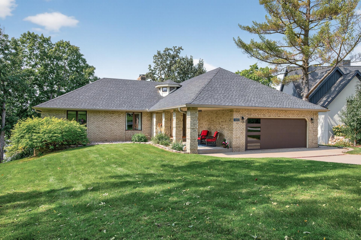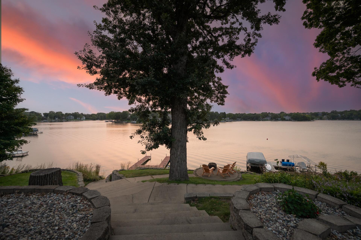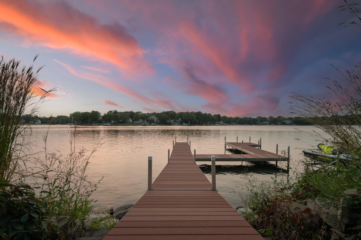
Property Listing
Description
This exquisite walk-out rambler sits on the peaceful shores of Upper Prior Lake, offering a perfect blend of modern luxury and lakeside charm. Enjoy panoramic water views, direct lake access, and a layout designed for both everyday living and entertaining. The heart of the home is a remodeled kitchen featuring a new Bosch dishwasher, large center island with soft close cabinetry, quartz countertops, dual wall ovens, stainless steel appliances, and a walk-in pantry. The open-concept design flows into a spacious dining area with sliding glass doors leading to a maintenance-free deck—ideal for enjoying sunsets over the water. The living room boasts 13-foot vaulted ceilings, a cozy wood-burning fireplace, and expansive lake-facing windows. The main-level primary suite includes stunning lake views, a spa-like ensuite with walk-in tiled shower, dual vanities, and ample closet space. Two additional bedrooms and a full bath complete the main floor. The walk-out lower level offers a large family room, wet bar, second fireplace, recreation area with LVP flooring, two more bedrooms, a ¾ bath, a hobby room or office, and a huge 21' x 20' storage room beneath the Spancrete garage floor. Outside, enjoy a beautifully maintained yard with lakeside patio, riprapped shoreline, and new irrigation. Major updates include new shingles & gutters, patio doors, refinished floors, interior paint, new carpet, LVP flooring, furnace (2021), water softener, garage door and epoxy flooring.Property Information
Status: Active
Sub Type: ********
List Price: $1,500,000
MLS#: 6779805
Current Price: $1,500,000
Address: 3442 Sycamore Trail SW, Prior Lake, MN 55372
City: Prior Lake
State: MN
Postal Code: 55372
Geo Lat: 44.707198
Geo Lon: -93.451747
Subdivision: Maplewood Townsite
County: Scott
Property Description
Year Built: 1988
Lot Size SqFt: 20037.6
Gen Tax: 17524
Specials Inst: 0
High School: ********
Square Ft. Source:
Above Grade Finished Area:
Below Grade Finished Area:
Below Grade Unfinished Area:
Total SqFt.: 3862
Style: Array
Total Bedrooms: 5
Total Bathrooms: 3
Total Full Baths: 2
Garage Type:
Garage Stalls: 2
Waterfront:
Property Features
Exterior:
Roof:
Foundation:
Lot Feat/Fld Plain: Array
Interior Amenities:
Inclusions: ********
Exterior Amenities:
Heat System:
Air Conditioning:
Utilities:


