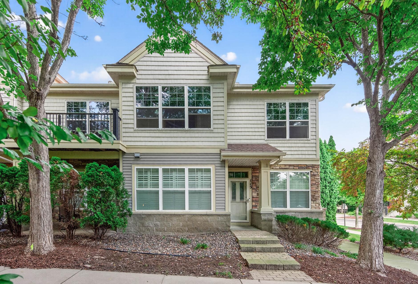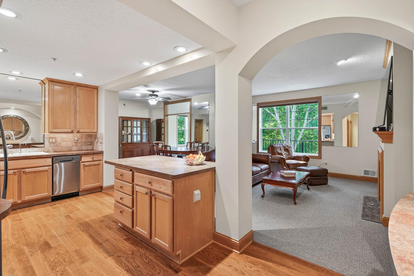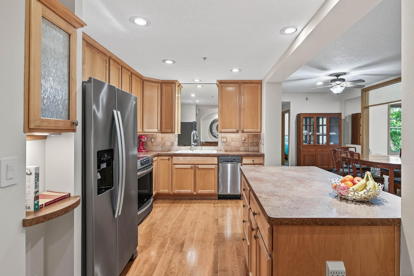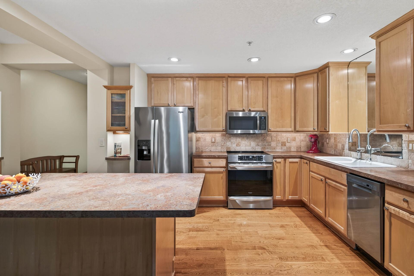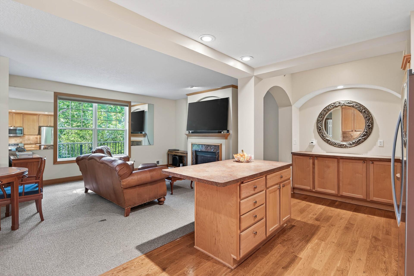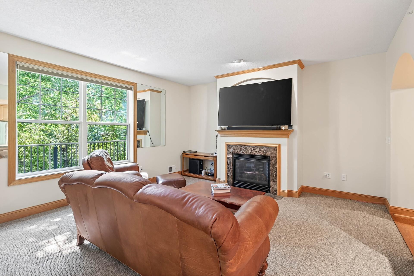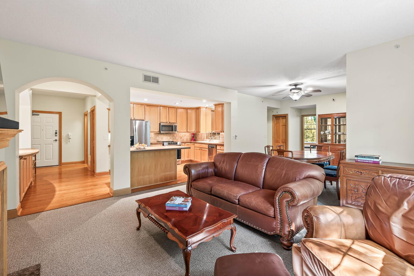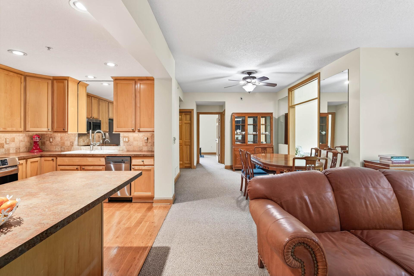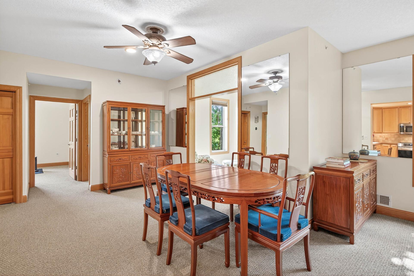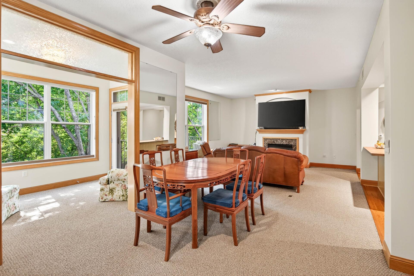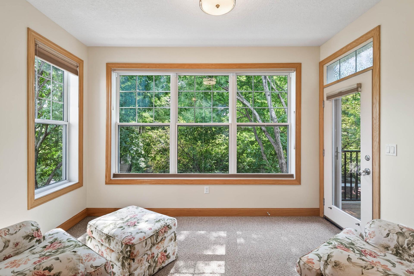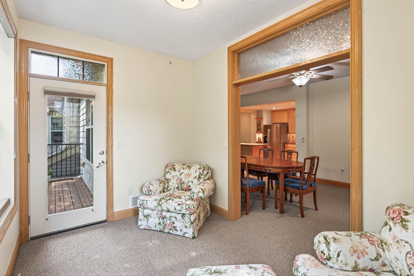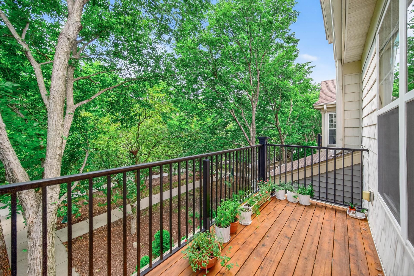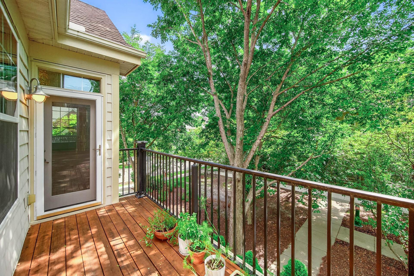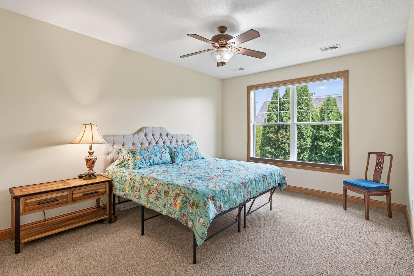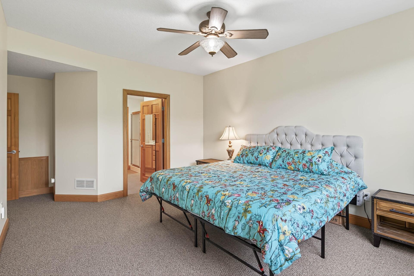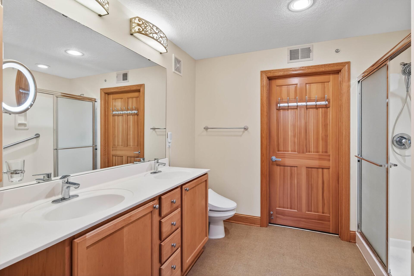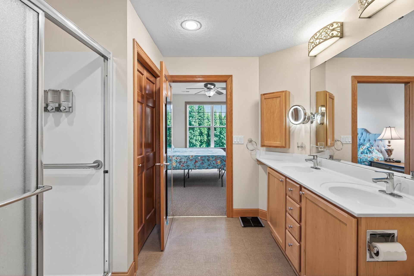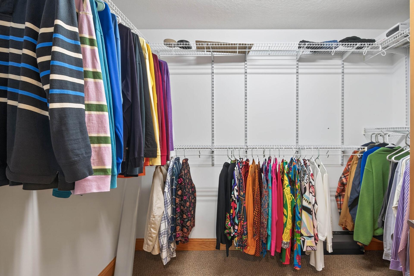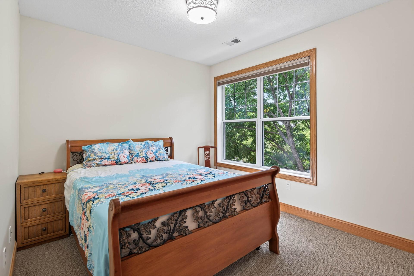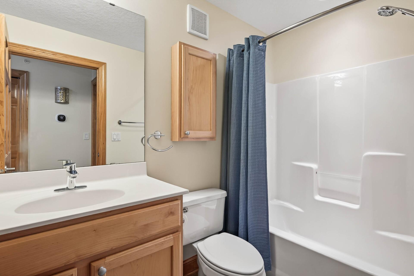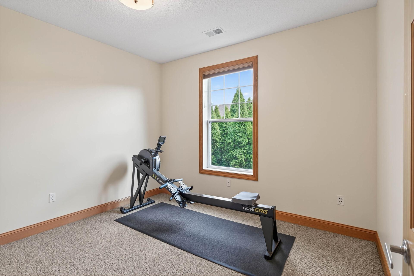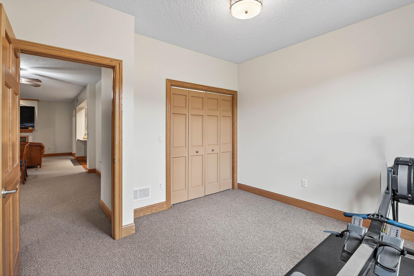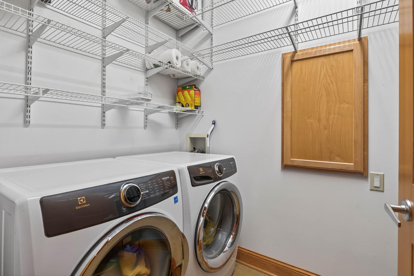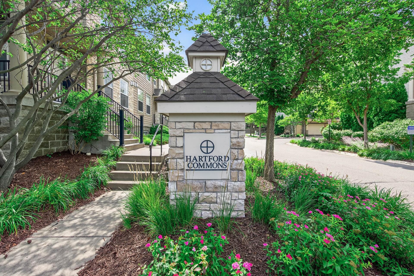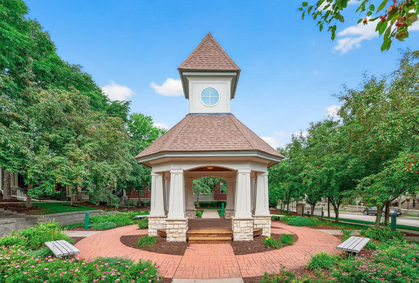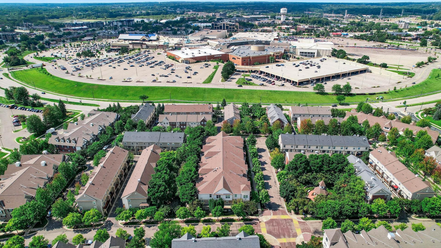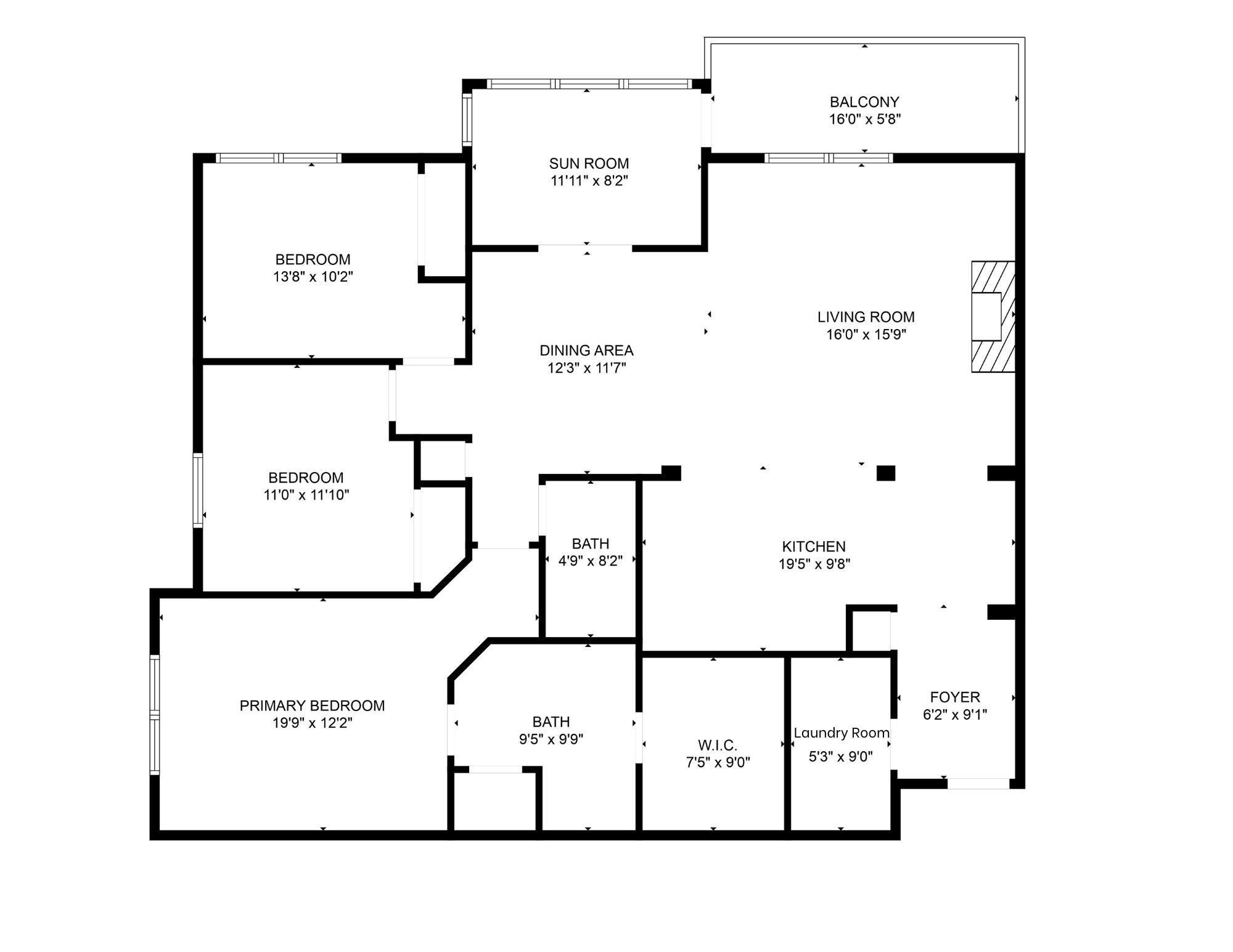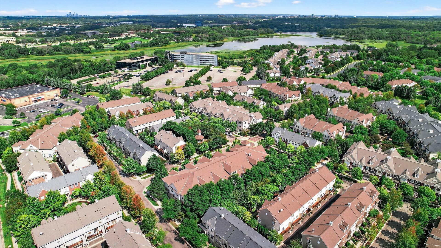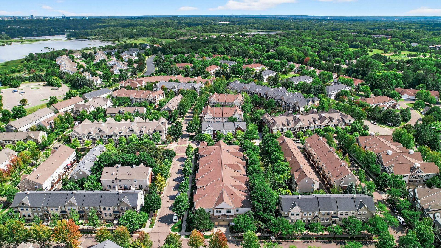
Property Listing
Description
End unit on the second level with 9-foot ceilings offers more than 1,600 square feet of one-level, low-maintenance living in the heart of Eden Prairie. Just steps from Eden Prairie Center, this home combines convenience with comfort, placing shopping, dining, and entertainment right at your doorstep. Inside, oversized windows fill the open layout with natural light and privacy. The kitchen features a spacious center island, newer stainless-steel appliances (NEW induction oven, gas range also available if you prefer), Aquasana filtered drinking water, and a seamless floor plan perfect for entertaining. A gas fireplace adds warmth to cozy up, while the sunroom and private deck provide a relaxing retreat with views of the tree-filled courtyard. The primary suite includes a large walk-in closet and private bath with dual vanities and a walk-in shower. Two additional bedrooms offer flexibility for guests, office space, or hobbies. A rare find, this condo includes an underground garage that is both heated and air conditioned, with a private garage door leading to two stalls. With fresh interior paint, a NEW HVAC system, in-unit laundry, and all living facilities on one level, this home is truly move-in ready. Hartford Commons offers professional management, beautifully maintained grounds, and easy access to highways for a stress-free commute. Experience low-maintenance living with style and privacy in one of Eden Prairie’s most desirable communities. All furnishings available. Welcome home!Property Information
Status: Active
Sub Type: ********
List Price: $371,500
MLS#: 6780045
Current Price: $371,500
Address: 8317 Townsend Drive, 215, Eden Prairie, MN 55344
City: Eden Prairie
State: MN
Postal Code: 55344
Geo Lat: 44.852649
Geo Lon: -93.419993
Subdivision: Cic 1071 Hartford Commons Condo
County: Hennepin
Property Description
Year Built: 2002
Lot Size SqFt: 26571.6
Gen Tax: 3871
Specials Inst: 0
High School: ********
Square Ft. Source:
Above Grade Finished Area:
Below Grade Finished Area:
Below Grade Unfinished Area:
Total SqFt.: 1645
Style: Array
Total Bedrooms: 3
Total Bathrooms: 2
Total Full Baths: 1
Garage Type:
Garage Stalls: 2
Waterfront:
Property Features
Exterior:
Roof:
Foundation:
Lot Feat/Fld Plain: Array
Interior Amenities:
Inclusions: ********
Exterior Amenities:
Heat System:
Air Conditioning:
Utilities:


