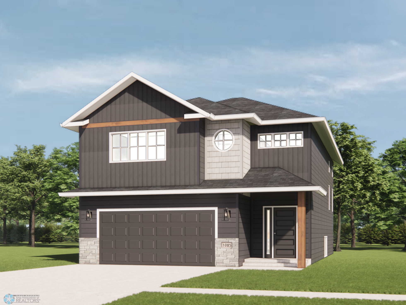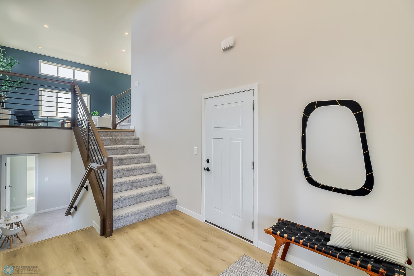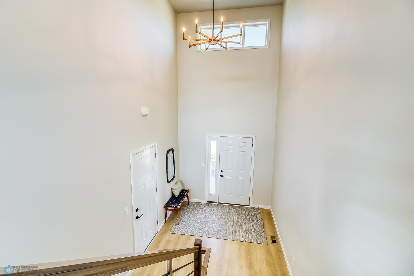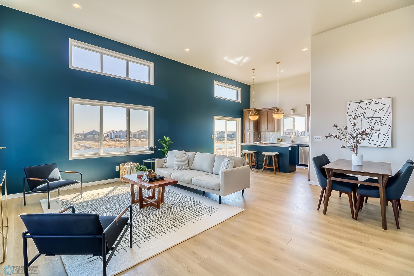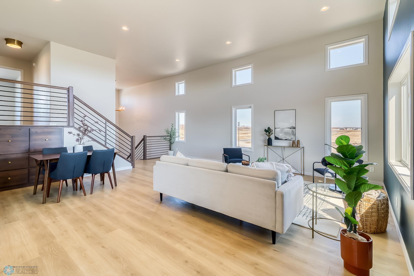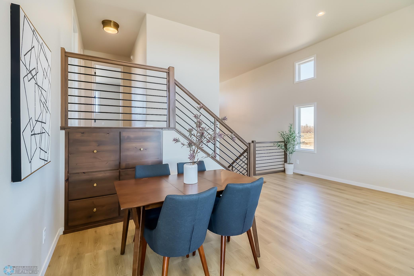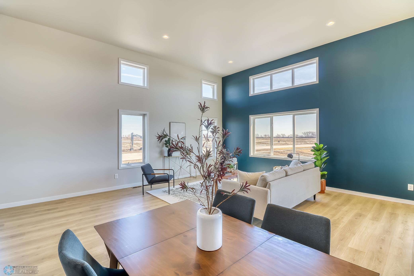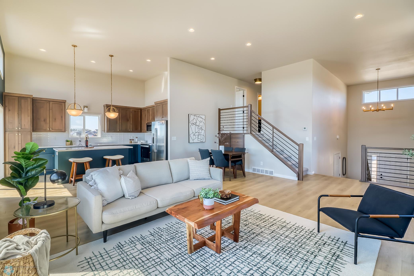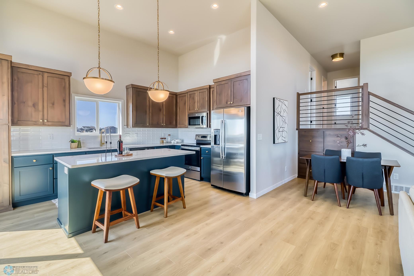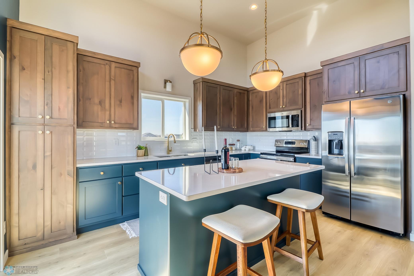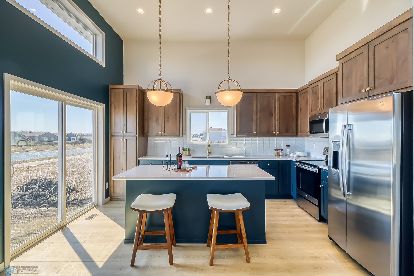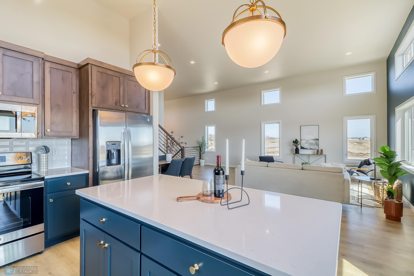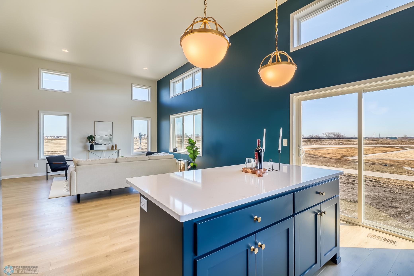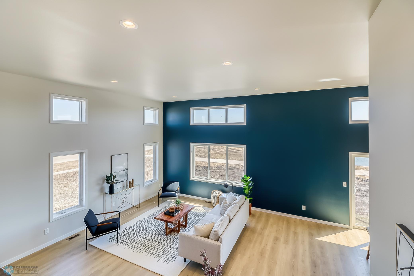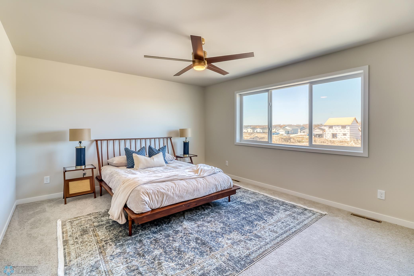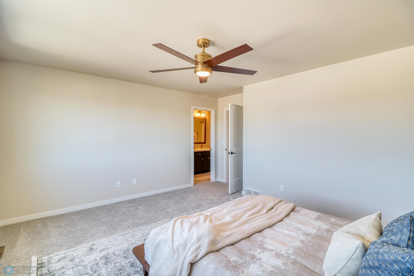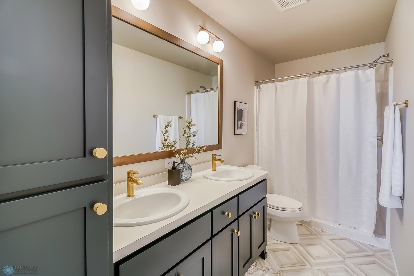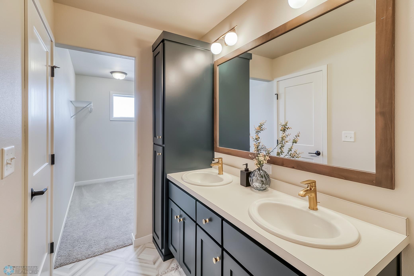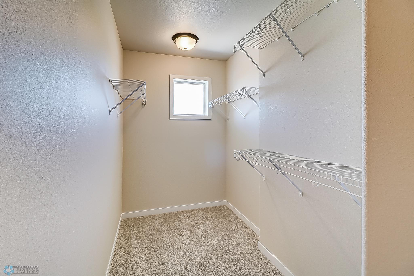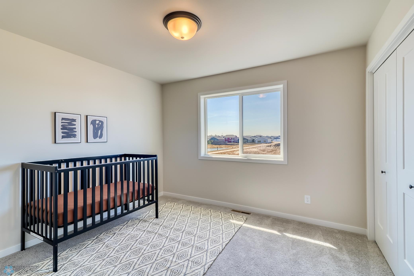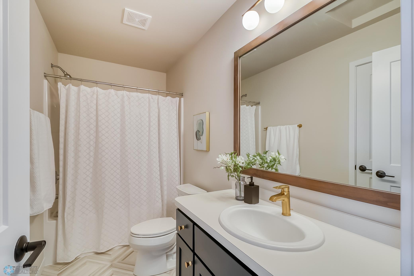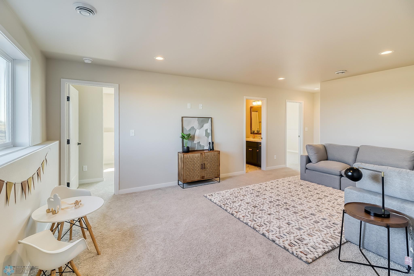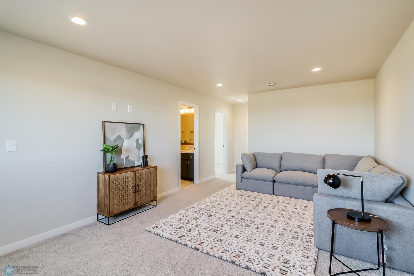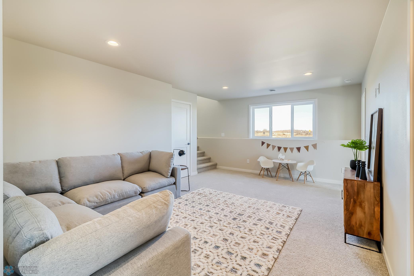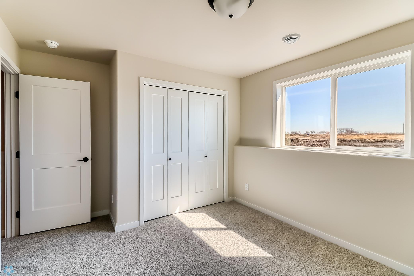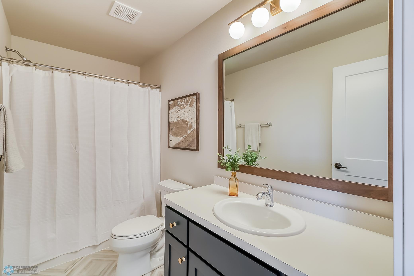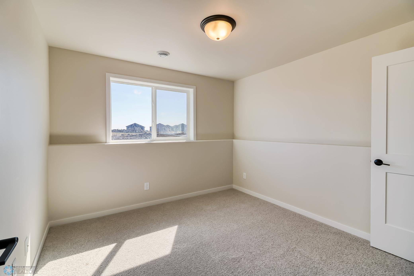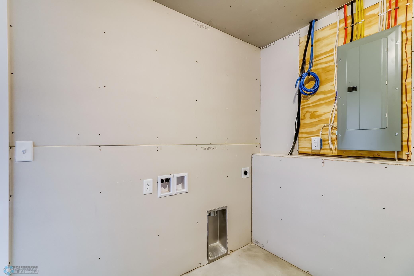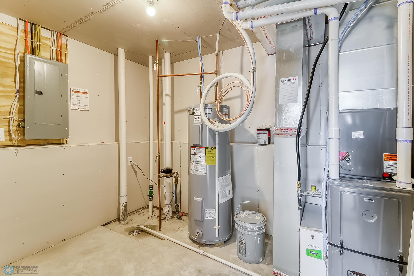
Property Listing
Description
Welcome to your brand-new home in West Fargo’s sought-after Wilds 20th Addition. This Jordahl Custom Homes 'Kittson II' three-level split is currently under construction and offers a thoughtful blend of modern finishes, open living spaces, and timeless character. Step inside to soaring tall flat ceilings and bright natural light streaming through an abundance of windows. The kitchen is designed to impress with quartz countertops, a spacious island, and rich Rustic Alder cabinetry—each piece unique with natural knots and grains. The open dining and living spaces are enhanced with recessed lighting and upgraded flooring, creating the perfect setting for daily living or entertaining. Upstairs, you’ll find two bedrooms and two bathrooms, including a primary suite featuring a 5-foot shower, double vanity, and tall linen cabinet. The basement expands the home even further with two more bedrooms, a spacious family room, a third full bathroom, and a convenient laundry area. The insulated and sheet-rocked two-stall garage includes a service door and floor drain. While exterior stone accents, a welcoming front porch, and custom address stone add curb appeal. Inside, thoughtful upgrades such as a passive radon mitigation system, rod railing accents, and durable laminate, carpet, and vinyl flooring elevate the style and function. Located near schools, parks, shopping, and with easy interstate access, this home is positioned in one of West Fargo’s fastest-growing and most desirable neighborhoods! **All photos are from a previous buildProperty Information
Status: Active
Sub Type: ********
List Price: $414,900
MLS#: 6780588
Current Price: $414,900
Address: 6159 Martin Lane W, West Fargo, ND 58078
City: West Fargo
State: ND
Postal Code: 58078
Geo Lat: 46.795554
Geo Lon: -96.915969
Subdivision: The Wilds 20th Add
County: Cass
Property Description
Year Built: 2025
Lot Size SqFt: 6098.4
Gen Tax: 3300.09
Specials Inst: 30871.66
High School: ********
Square Ft. Source:
Above Grade Finished Area:
Below Grade Finished Area:
Below Grade Unfinished Area:
Total SqFt.: 2233
Style: Array
Total Bedrooms: 4
Total Bathrooms: 3
Total Full Baths: 2
Garage Type:
Garage Stalls: 2
Waterfront:
Property Features
Exterior:
Roof:
Foundation:
Lot Feat/Fld Plain:
Interior Amenities:
Inclusions: ********
Exterior Amenities:
Heat System:
Air Conditioning:
Utilities:


