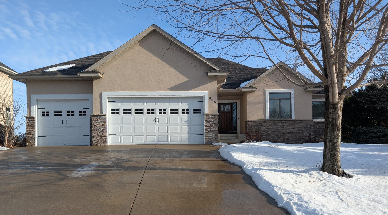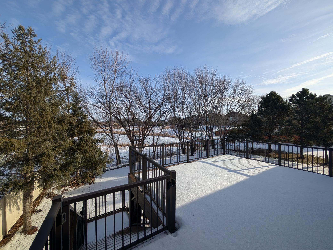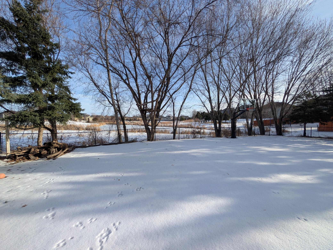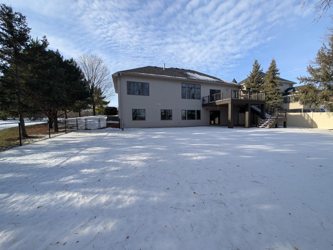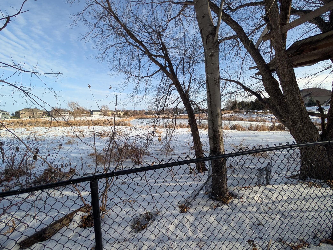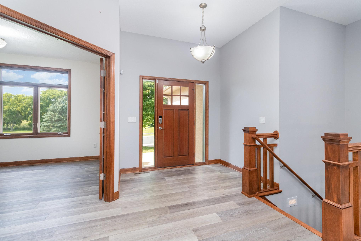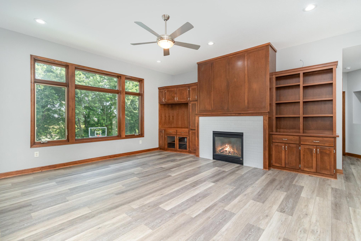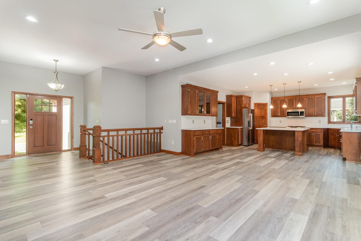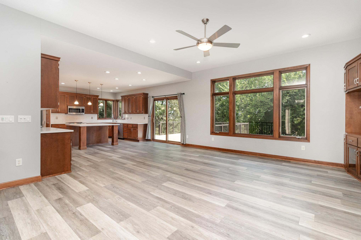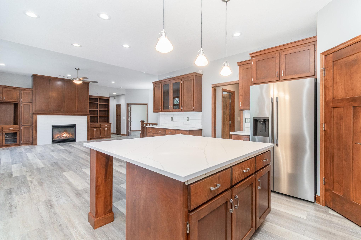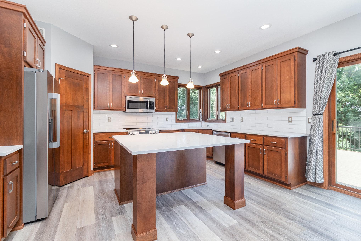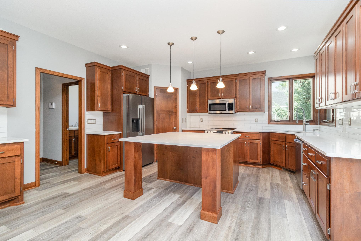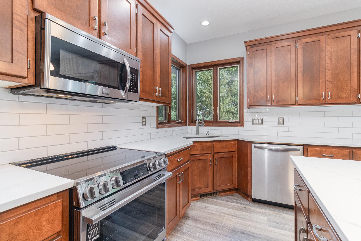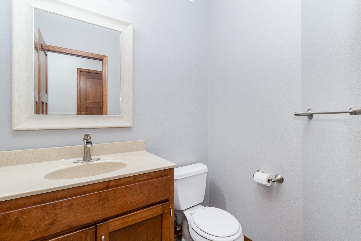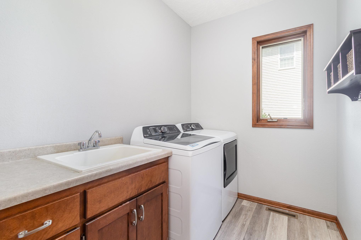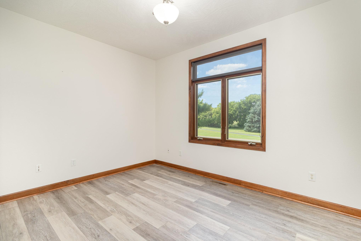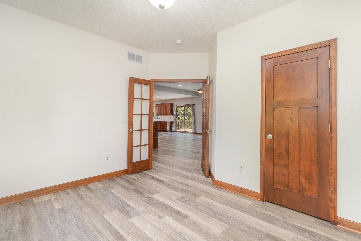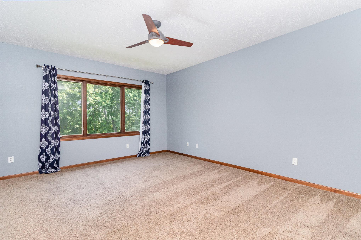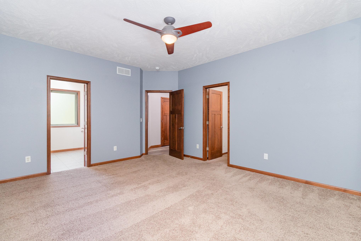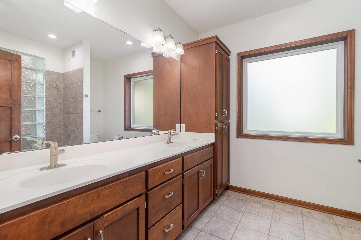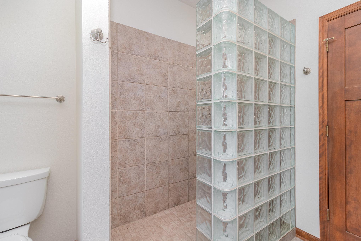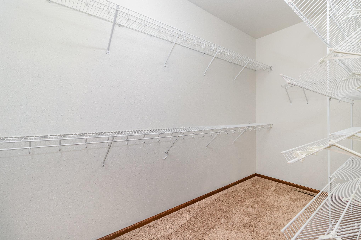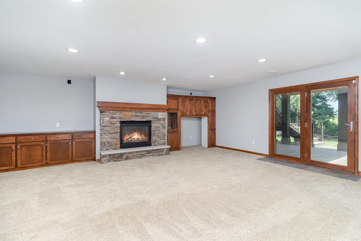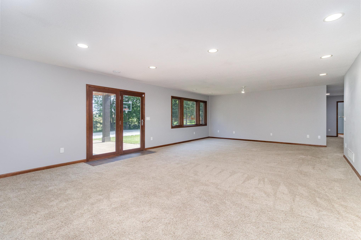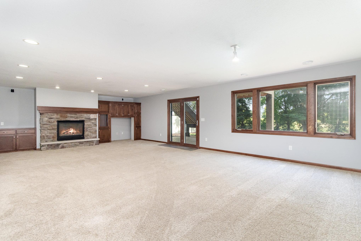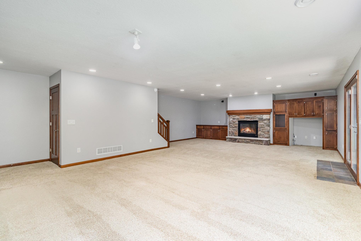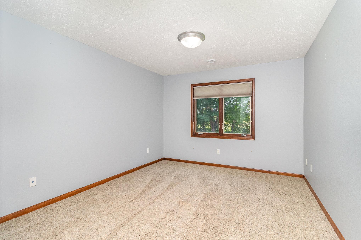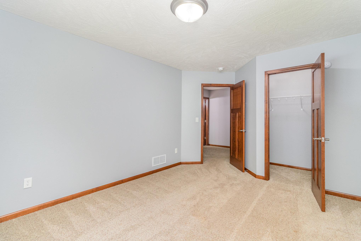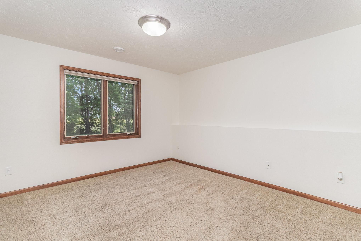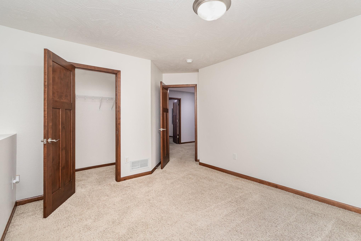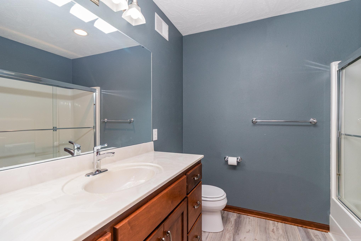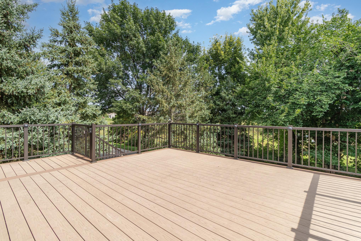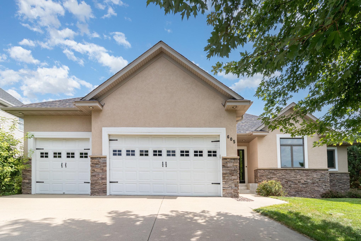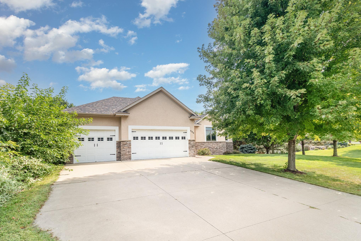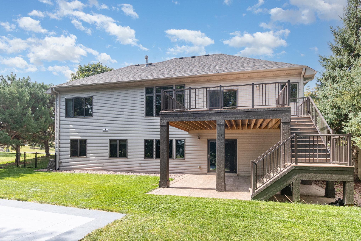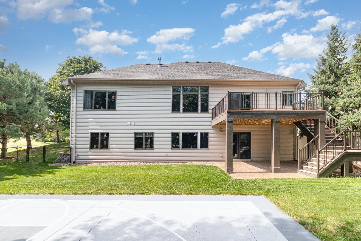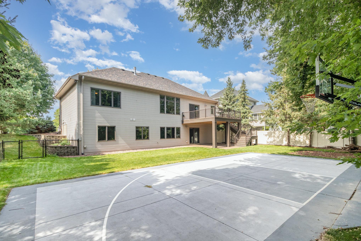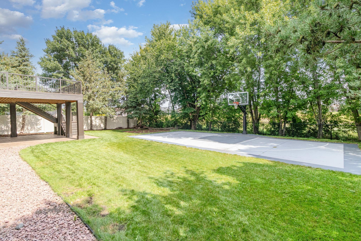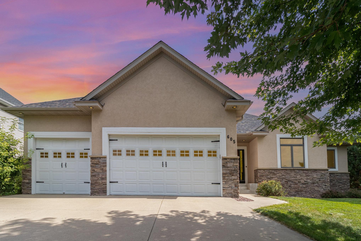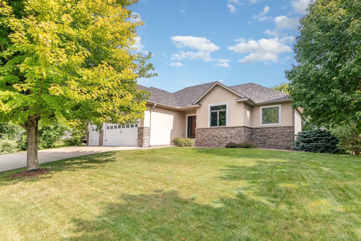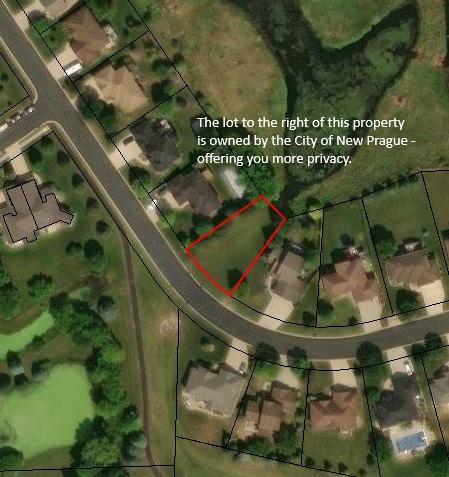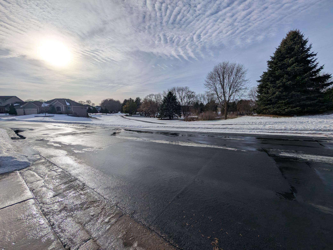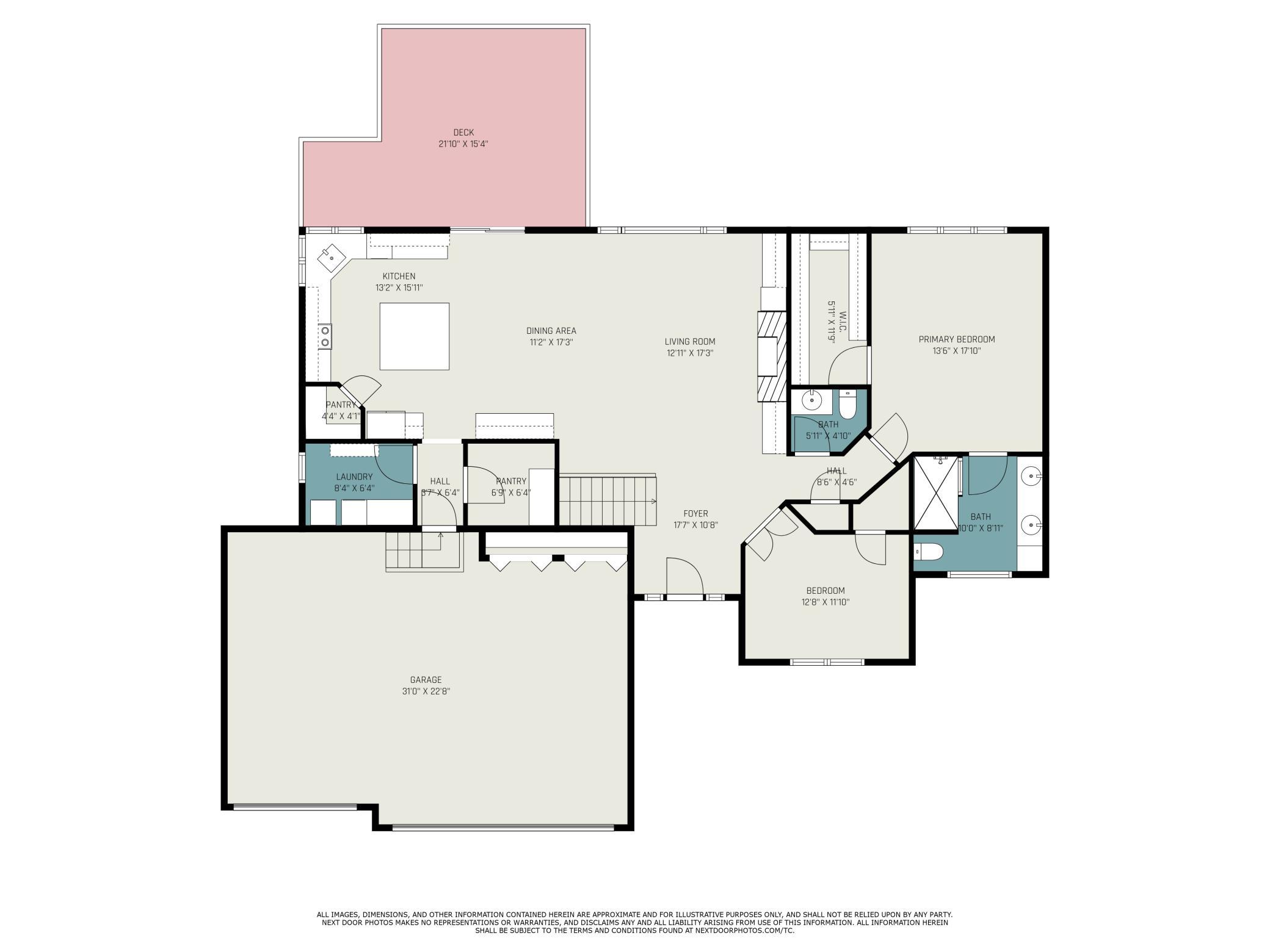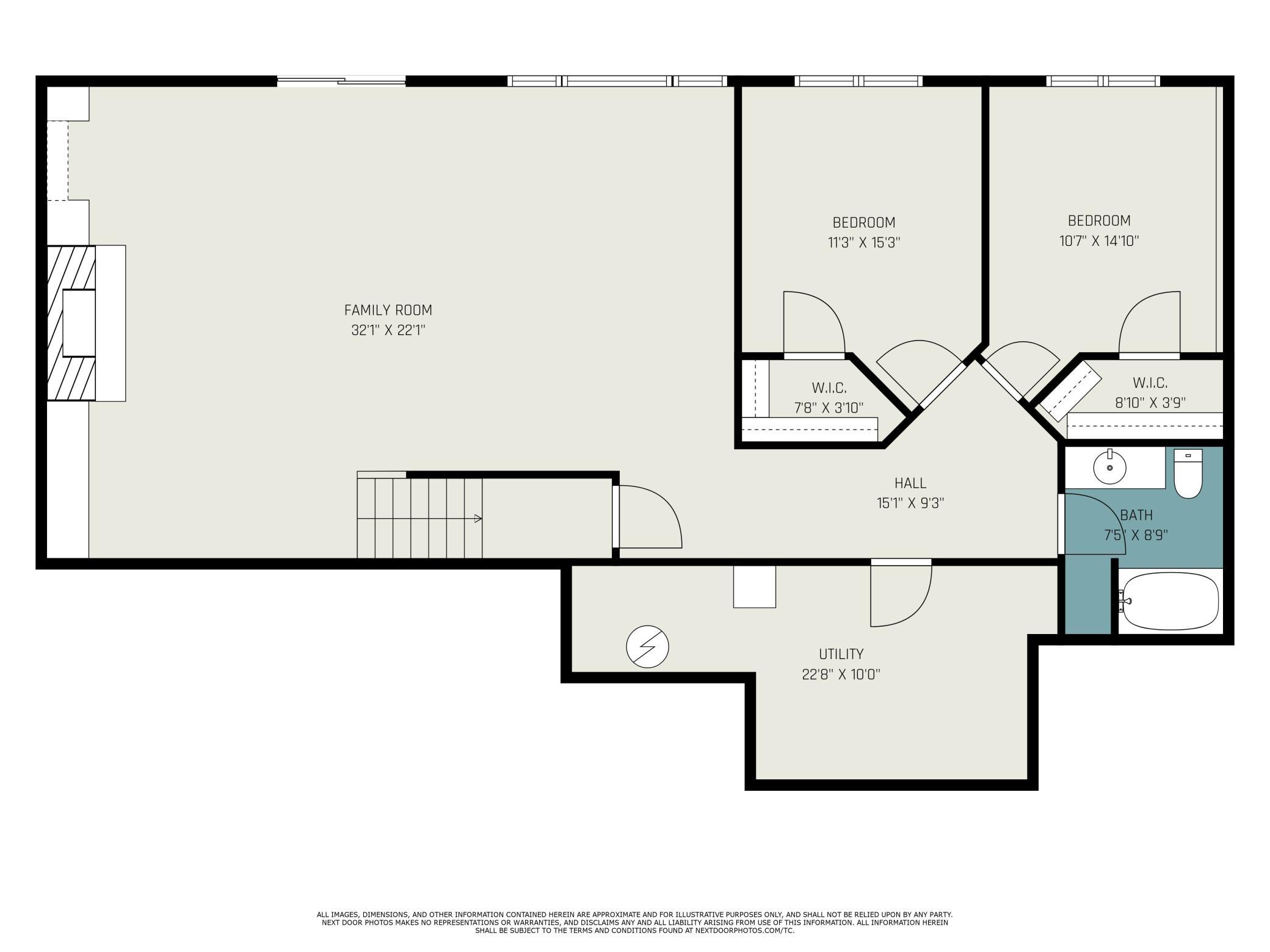
Property Listing
Description
Welcome to 605 Heritage Trail—a custom-built, one-level living home that feels like it was designed for real life and real fun. From the moment you walk in, you’ll notice what sets it apart from the average listing: 10’ ceilings, rich woodwork, a quartz island kitchen, and two fireplaces that make the home feel warm, elevated, and easy to love. The walkout lower level is built for entertaining and spreading out, with a spacious family room, bedrooms with walk-in closets, and the kind of storage you’ll be thankful for later. Outside is where this home really shows off. You get a new Trex deck (2024), stamped concrete patio, irrigation, and a fully fenced yard (2025)—plus your very own sport court for basketball or pickleball. Want to be the neighborhood pickleball legend? Net included. Host the tournaments. Accept the glory. And then there’s the setting: pond views and extra privacy that most homes on the market simply can’t match. Add in the city-owned lot nearby, and you’ll feel like you have space to breathe—without giving up convenience. You’re also walking distance to schools and about 35 minutes from the Twin Cities. This home has been thoughtfully improved with the big-ticket upgrades buyers care about: fresh paint, induction stove, refrigerator, washer/dryer, garage heater, and radon mitigation—meaning you can move in and start enjoying it right away. Honestly, to rebuild this home today—with these finishes and this location—would cost significantly more. And the best part? The only reason this home is available is a change of plans. Not a problem with the house—just an opportunity for you. Come see it and fall in love.Property Information
Status: Active
Sub Type: ********
List Price: $583,000
MLS#: 6780616
Current Price: $583,000
Address: 605 Heritage Trail NE, New Prague, MN 56071
City: New Prague
State: MN
Postal Code: 56071
Geo Lat: 44.555458
Geo Lon: -93.568362
Subdivision: Heritage Estates Sub
County: Scott
Property Description
Year Built: 2003
Lot Size SqFt: 12196.8
Gen Tax: 5688
Specials Inst: 0
High School: New Prague Area Schools
Square Ft. Source:
Above Grade Finished Area:
Below Grade Finished Area:
Below Grade Unfinished Area:
Total SqFt.: 3184
Style: Array
Total Bedrooms: 4
Total Bathrooms: 3
Total Full Baths: 1
Garage Type:
Garage Stalls: 3
Waterfront:
Property Features
Exterior:
Roof:
Foundation:
Lot Feat/Fld Plain:
Interior Amenities:
Inclusions: ********
Exterior Amenities:
Heat System:
Air Conditioning:
Utilities:


