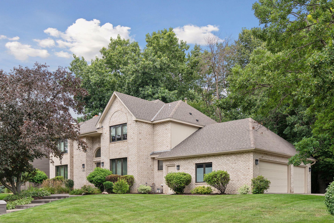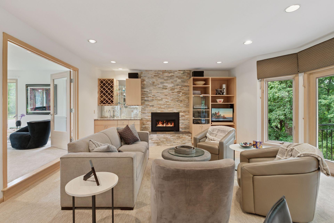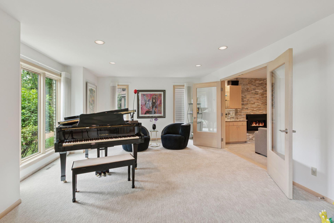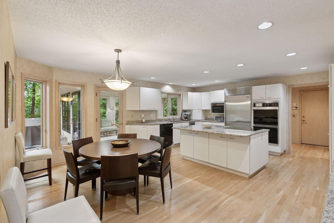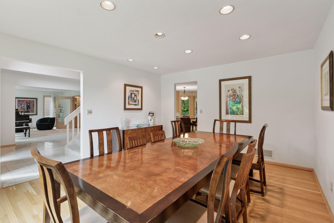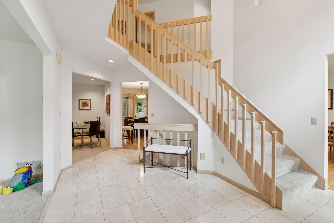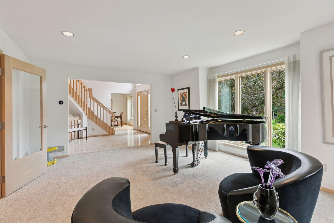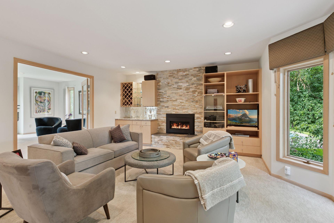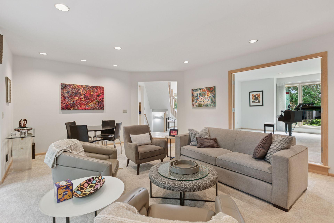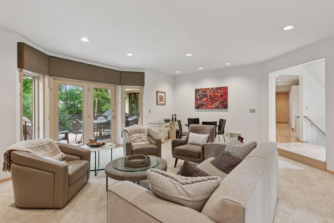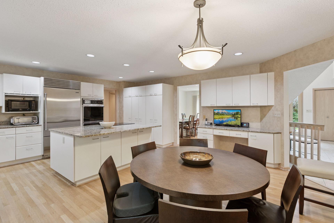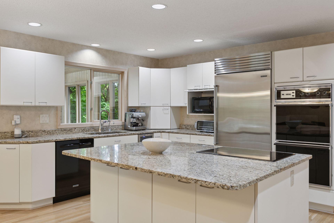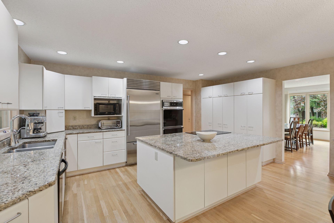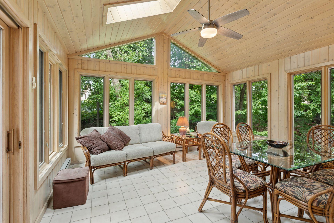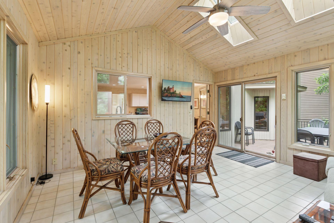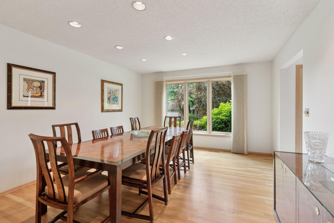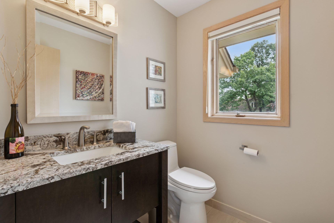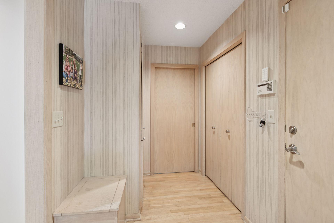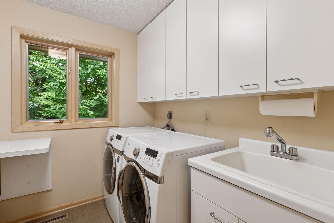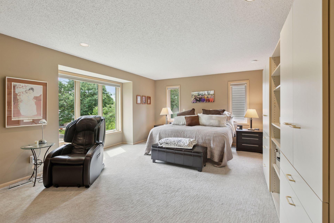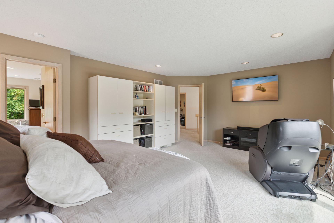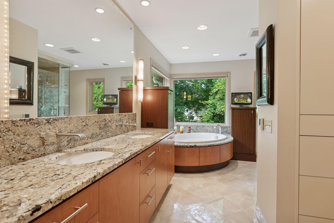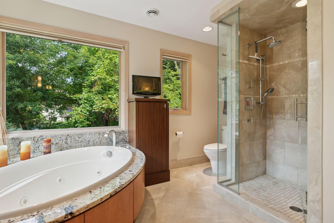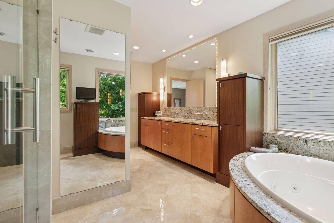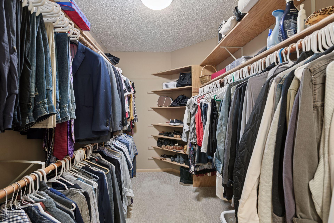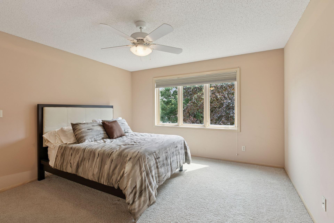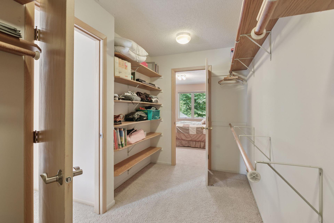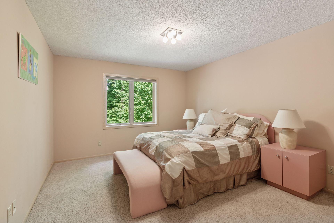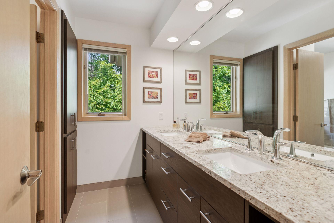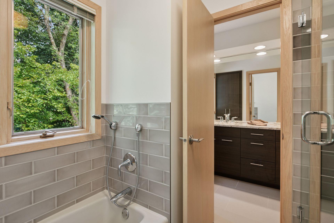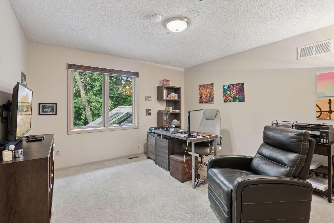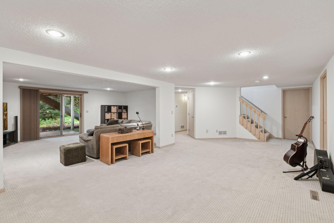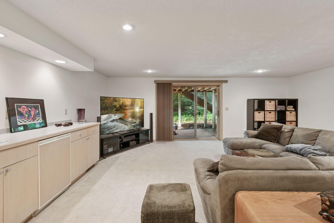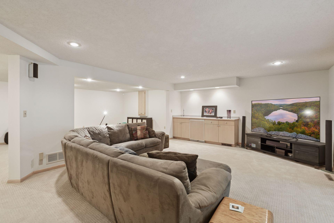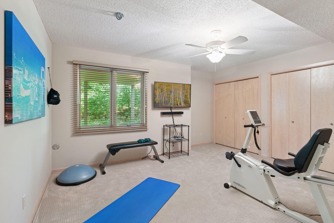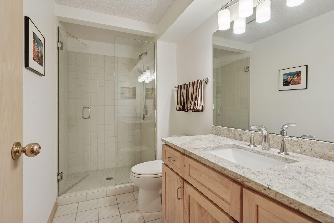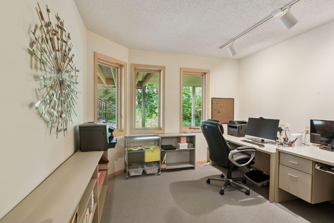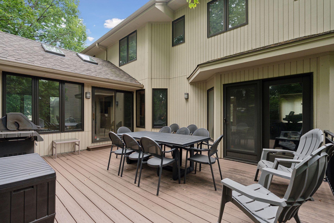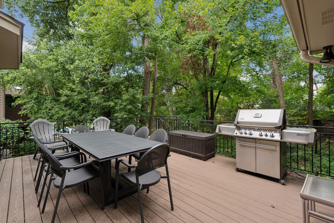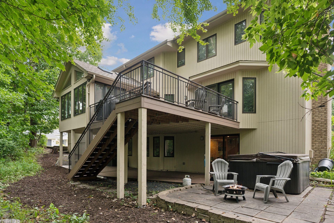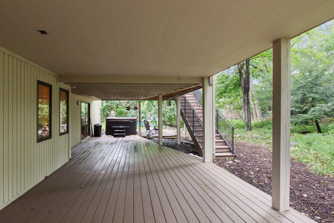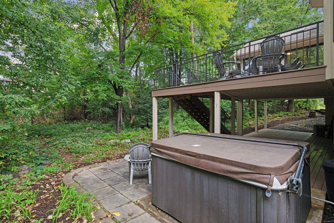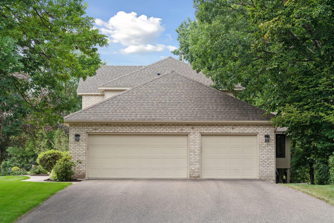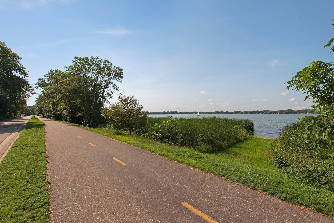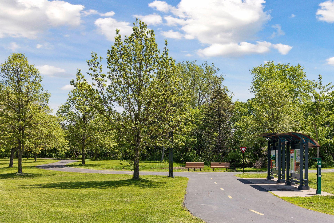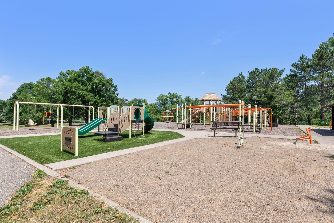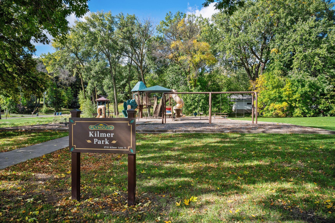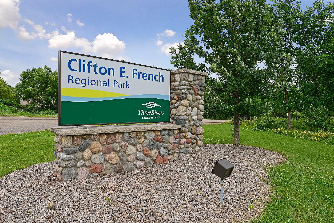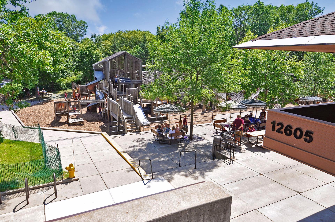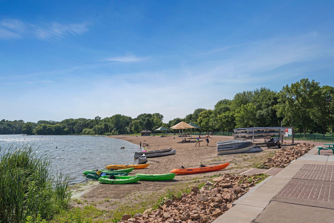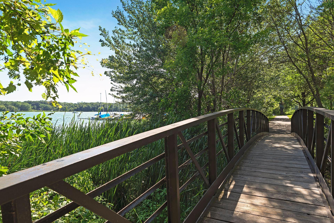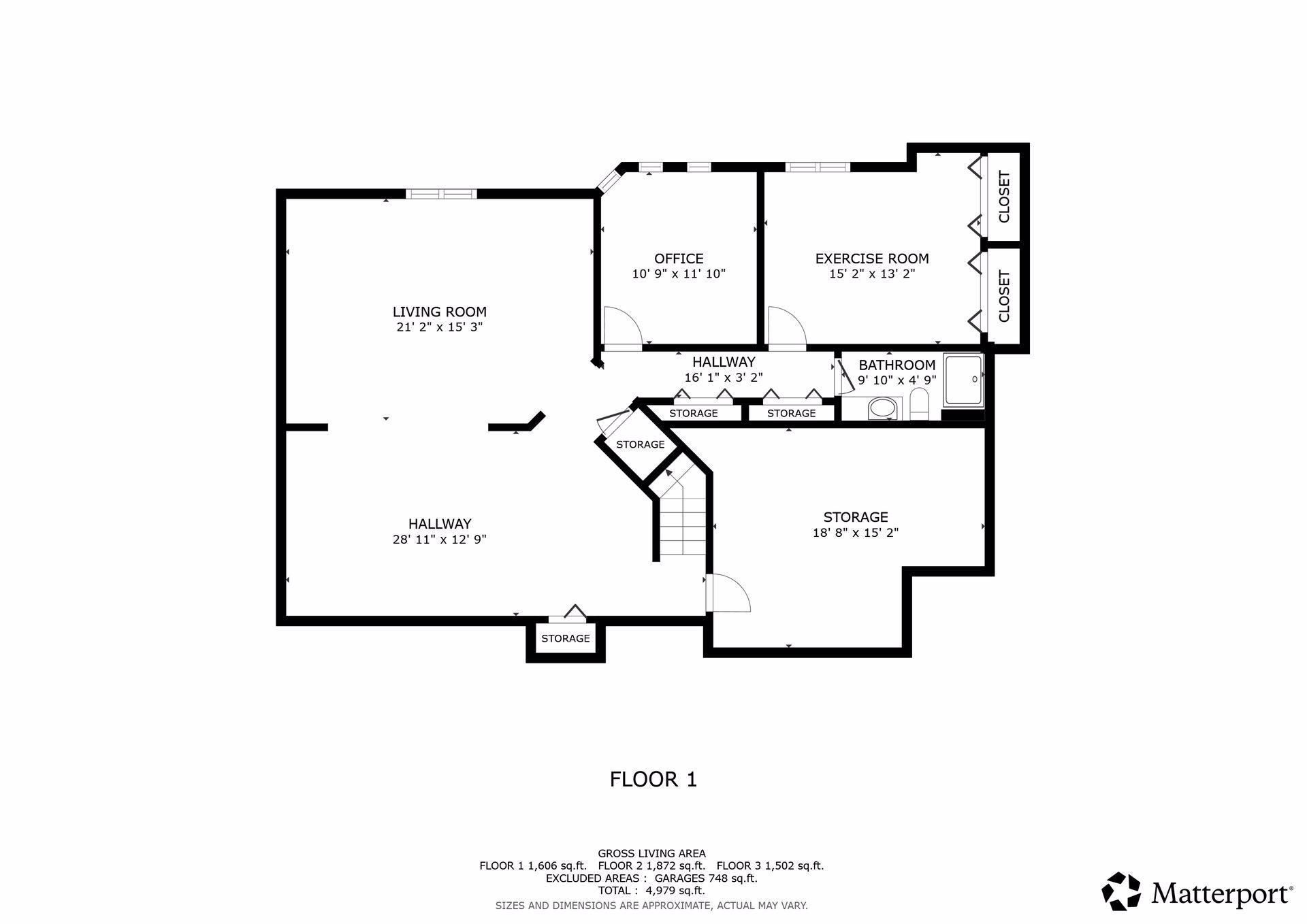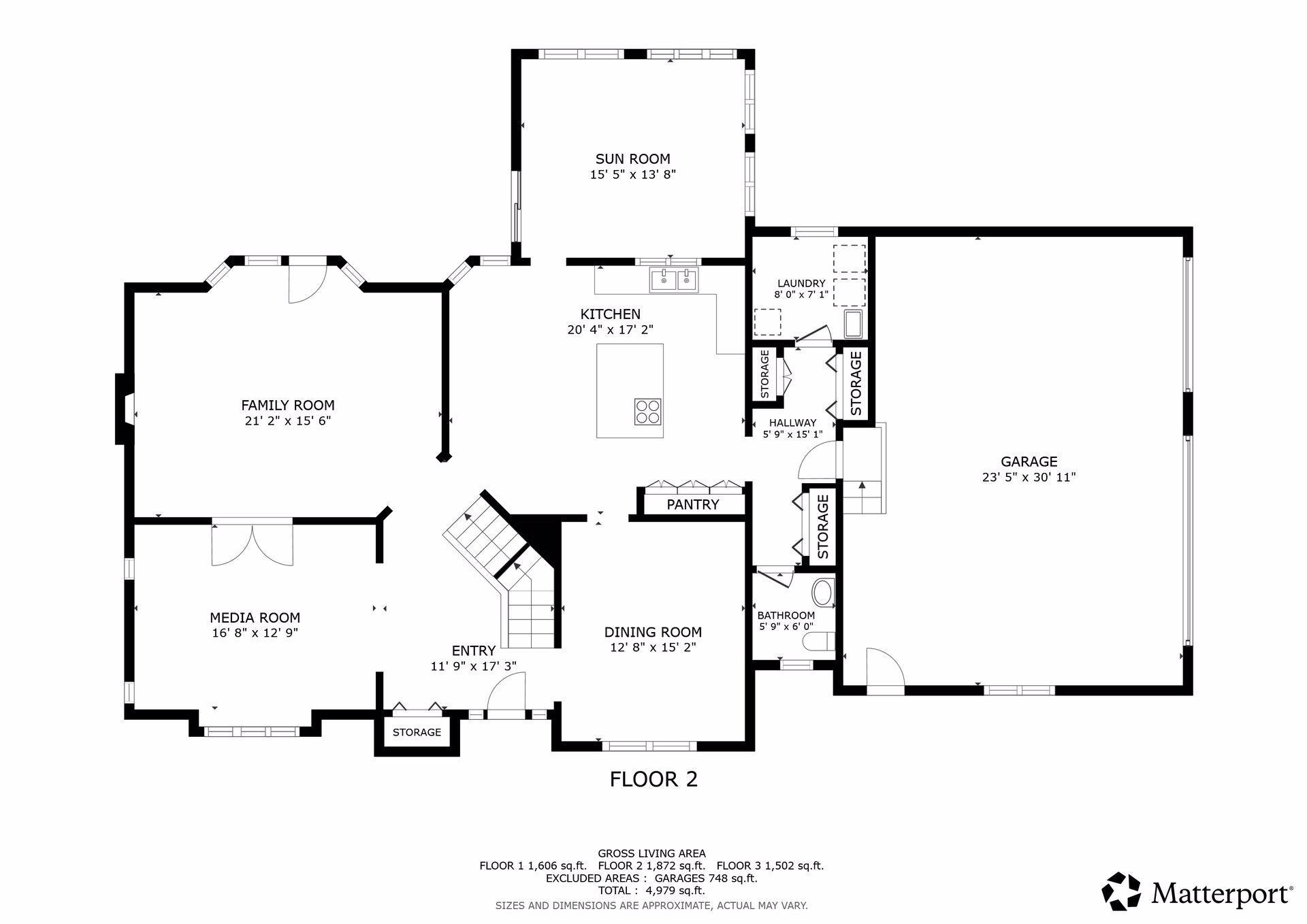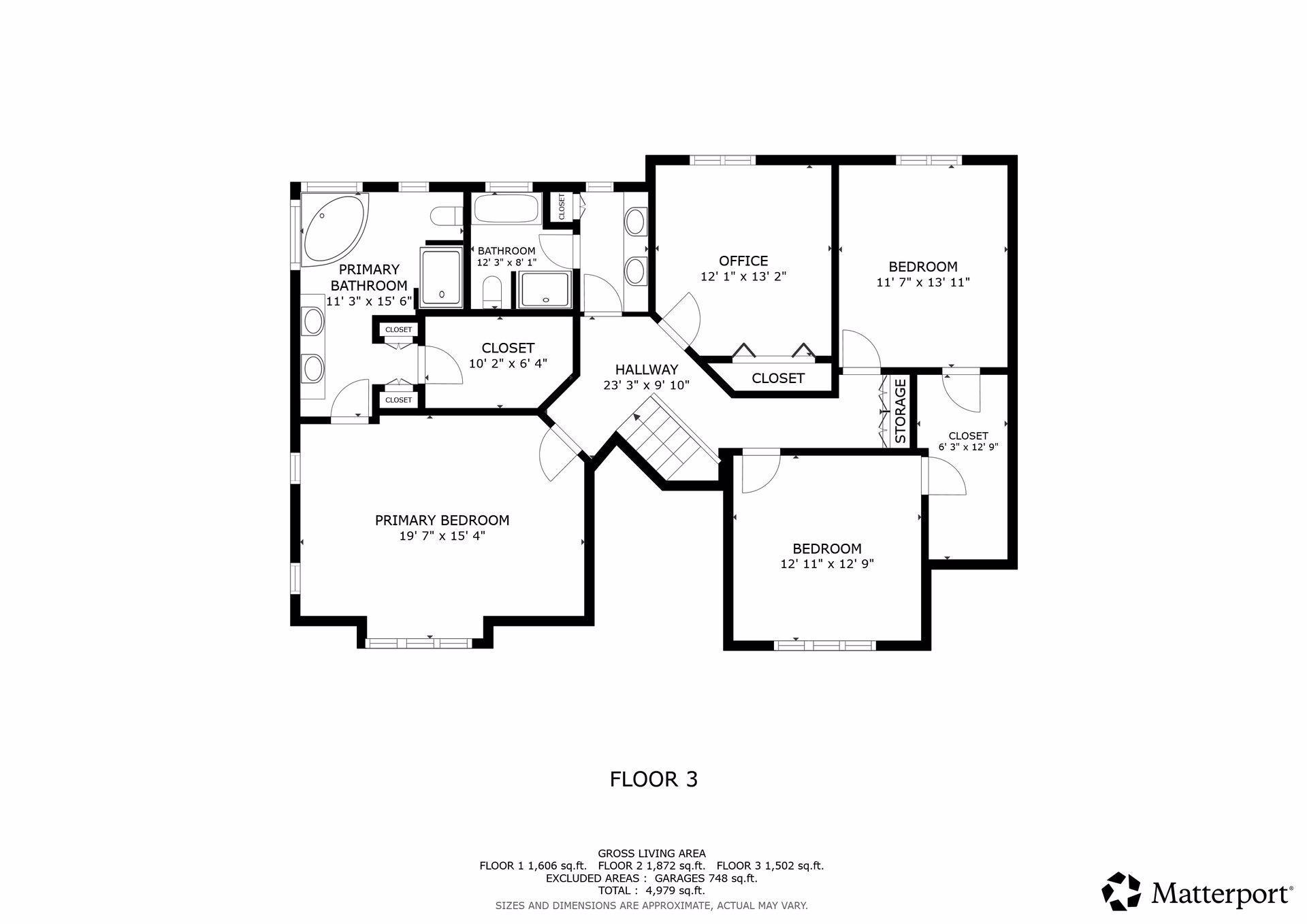
Property Listing
Description
This is the home you’ve been waiting for! Lovingly owned by a single family, this property truly has it all—and more. The main level offers an ideal floor plan, perfect for entertaining or simply to enjoy everyday living. You’ll love the expansive living spaces, a cozy gas fireplace, a large formal dining room, and a chef-inspired kitchen with a massive island, abundant storage, granite countertops, high-end appliances including a beverage fridge. From the kitchen, step into the charming four-season porch, surrounded by trees for year-round enjoyment. The porch flows seamlessly to the stunning Trex deck, creating a private oasis for relaxing or hosting gatherings. With 4 bedrooms upstairs, there’s plenty of space for everyone. The luxurious primary suite is a true retreat, featuring thoughtful updates and high-end finishes, complete with in-floor heat. The spacious secondary bedrooms and bathroom upstairs ensure comfort for the whole household. The lower level adds over another 1,600 finished square feet of incredible living space! Enjoy a wet bar, walkout access to the large no-maintenance deck, patio and hot tub, an additional bedroom and bathroom, plus a separate office—perfect spaces for guests and a home office. All of this in an ideal location near Medicine Lake, parks, and trails, while being conveniently located near schools and major thoroughfares. This home is truly a gem as it has been thoroughly maintained and updated throughout the years, offering the perfect blend of comfort, style, and function. Don’t wait as this one won’t last long!Property Information
Status: Active
Sub Type: ********
List Price: $749,900
MLS#: 6780805
Current Price: $749,900
Address: 10000 30th Avenue N, Plymouth, MN 55441
City: Plymouth
State: MN
Postal Code: 55441
Geo Lat: 45.014532
Geo Lon: -93.407009
Subdivision: Ridgecrest 3rd Add
County: Hennepin
Property Description
Year Built: 1987
Lot Size SqFt: 15246
Gen Tax: 7276
Specials Inst: 0
High School: ********
Square Ft. Source:
Above Grade Finished Area:
Below Grade Finished Area:
Below Grade Unfinished Area:
Total SqFt.: 5084
Style: Array
Total Bedrooms: 5
Total Bathrooms: 4
Total Full Baths: 3
Garage Type:
Garage Stalls: 3
Waterfront:
Property Features
Exterior:
Roof:
Foundation:
Lot Feat/Fld Plain: Array
Interior Amenities:
Inclusions: ********
Exterior Amenities:
Heat System:
Air Conditioning:
Utilities:


