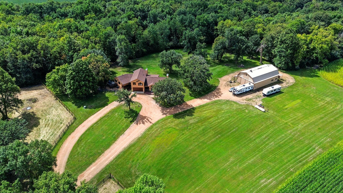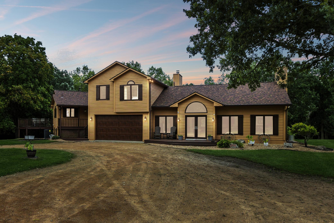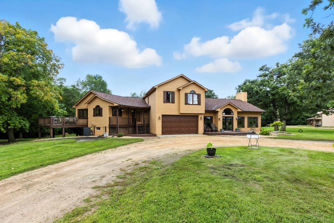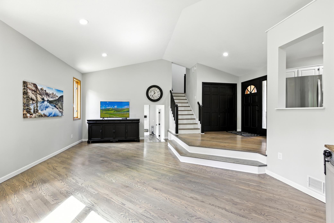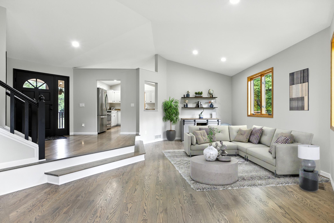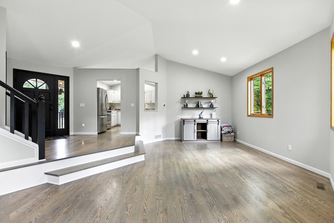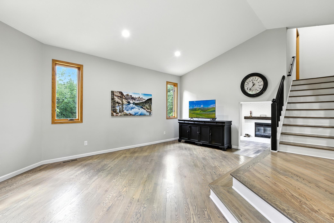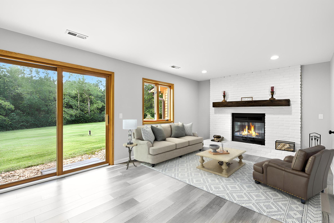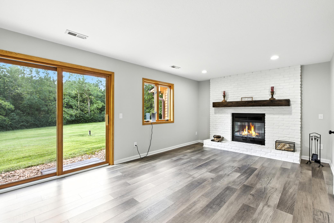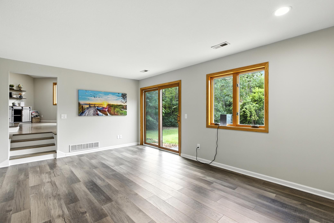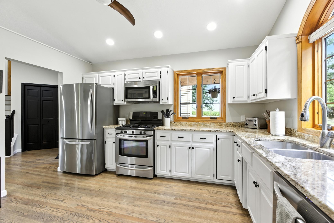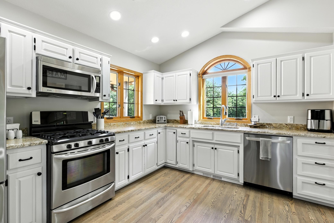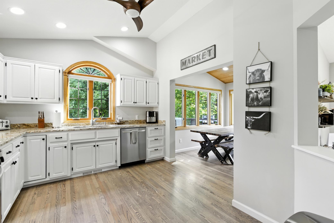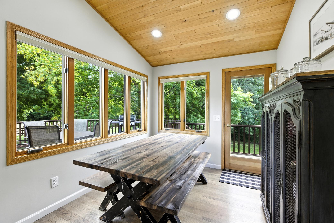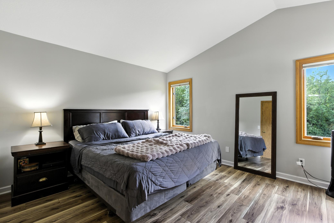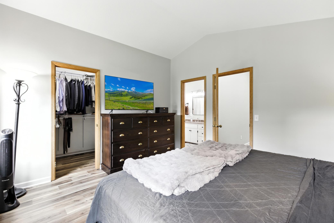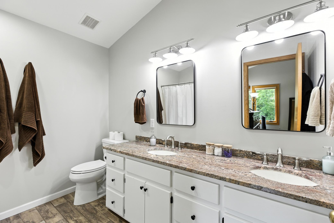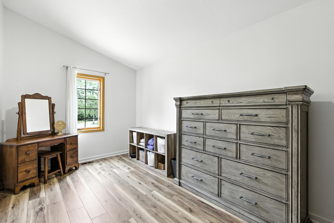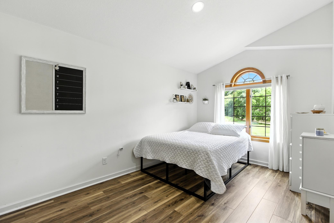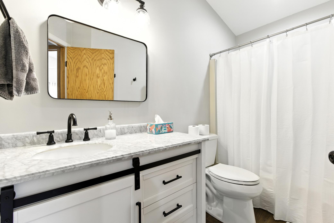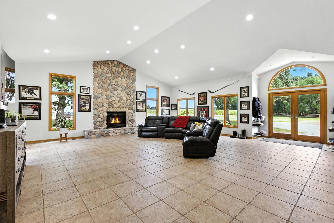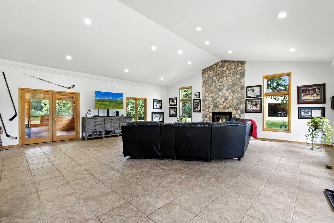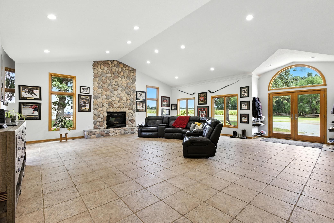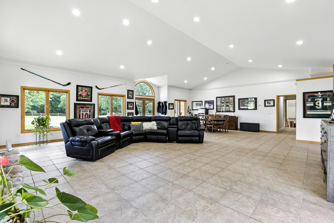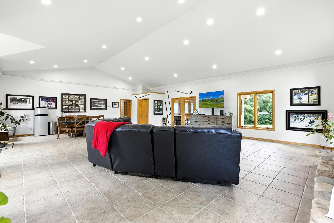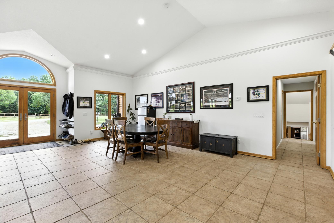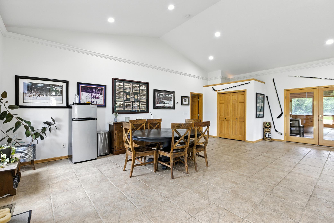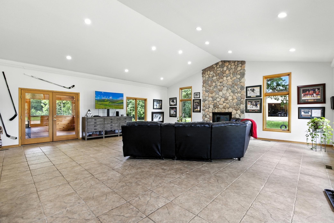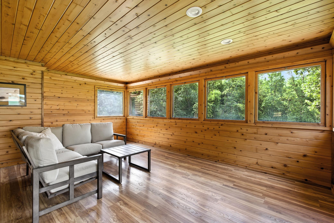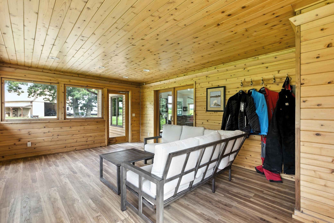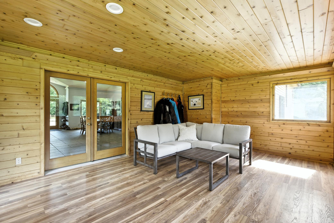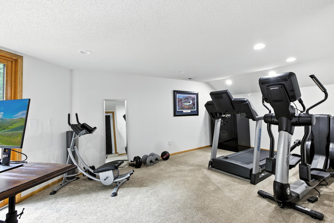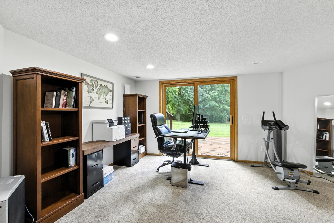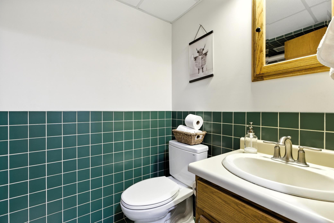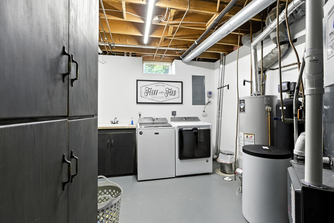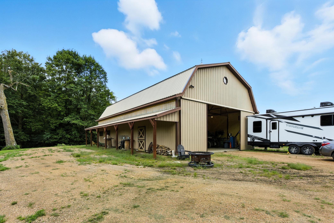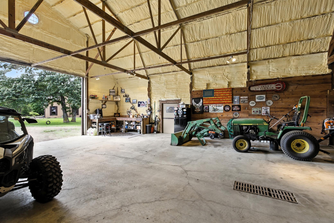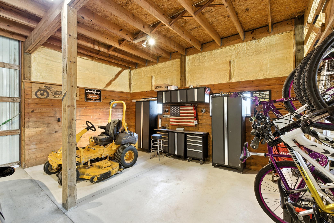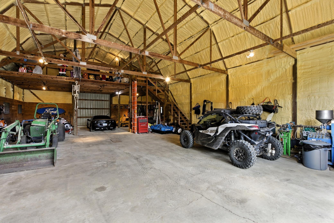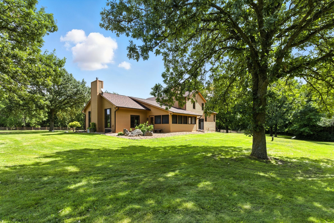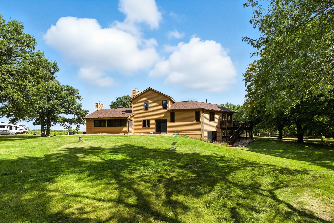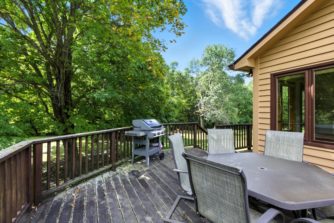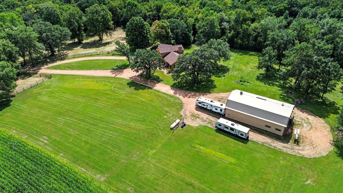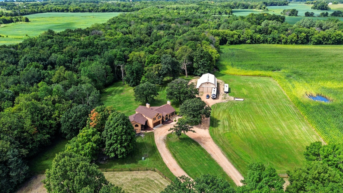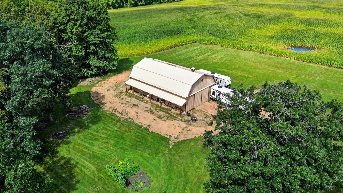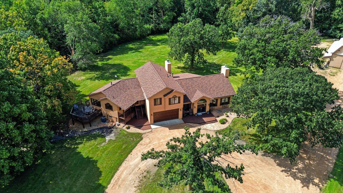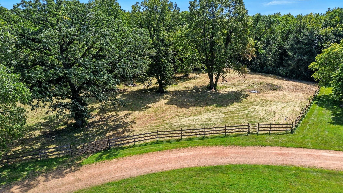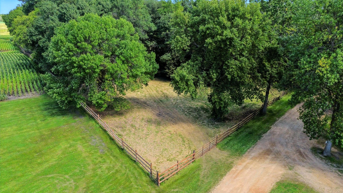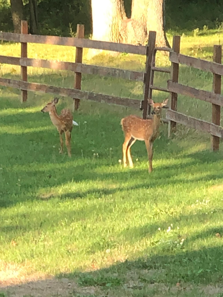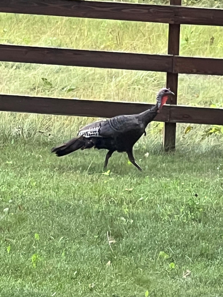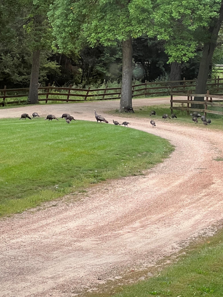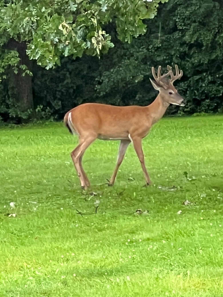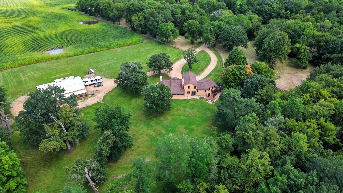
Property Listing
Description
Set among rolling fields, mature trees, and a peaceful creek, this beautifully maintained home combines modern comfort with timeless country charm. Thoughtfully updated with over $125,000 in improvements since 2020—including a new roof, refinished hardwoods and updated mechanicals - this property is truly move-in ready. Both the well and septic have been tested and are fully compliant. The inviting kitchen with granite countertops and stainless-steel appliances opens to the dining area and large deck—perfect for gatherings and quiet mornings alike. Enjoy the warmth of the vaulted great room’s stone fireplace, unwind in the sunny three-season porch, or retreat to the spacious primary suite with private bath. The walk-out lower level offers flexible space for work, play, or guests, while the 36x60 heated and insulated barn with lean-to provides endless possibilities for storage, hobbies, or a workshop. Set on 10 peaceful acres just minutes from town, this home offers the best of both worlds—comfort, privacy, and connection to nature. A beautifully cared-for country retreat, ready to welcome you home.Property Information
Status: Active
Sub Type: ********
List Price: $825,000
MLS#: 6780972
Current Price: $825,000
Address: 867 Eckert Avenue SE, Buffalo, MN 55313
City: Buffalo
State: MN
Postal Code: 55313
Geo Lat: 45.140104
Geo Lon: -93.797658
Subdivision:
County: Wright
Property Description
Year Built: 1987
Lot Size SqFt: 435600
Gen Tax: 6938
Specials Inst: 0
High School: ********
Square Ft. Source:
Above Grade Finished Area:
Below Grade Finished Area:
Below Grade Unfinished Area:
Total SqFt.: 3777
Style: Array
Total Bedrooms: 3
Total Bathrooms: 3
Total Full Baths: 2
Garage Type:
Garage Stalls: 2
Waterfront:
Property Features
Exterior:
Roof:
Foundation:
Lot Feat/Fld Plain: Array
Interior Amenities:
Inclusions: ********
Exterior Amenities:
Heat System:
Air Conditioning:
Utilities:


