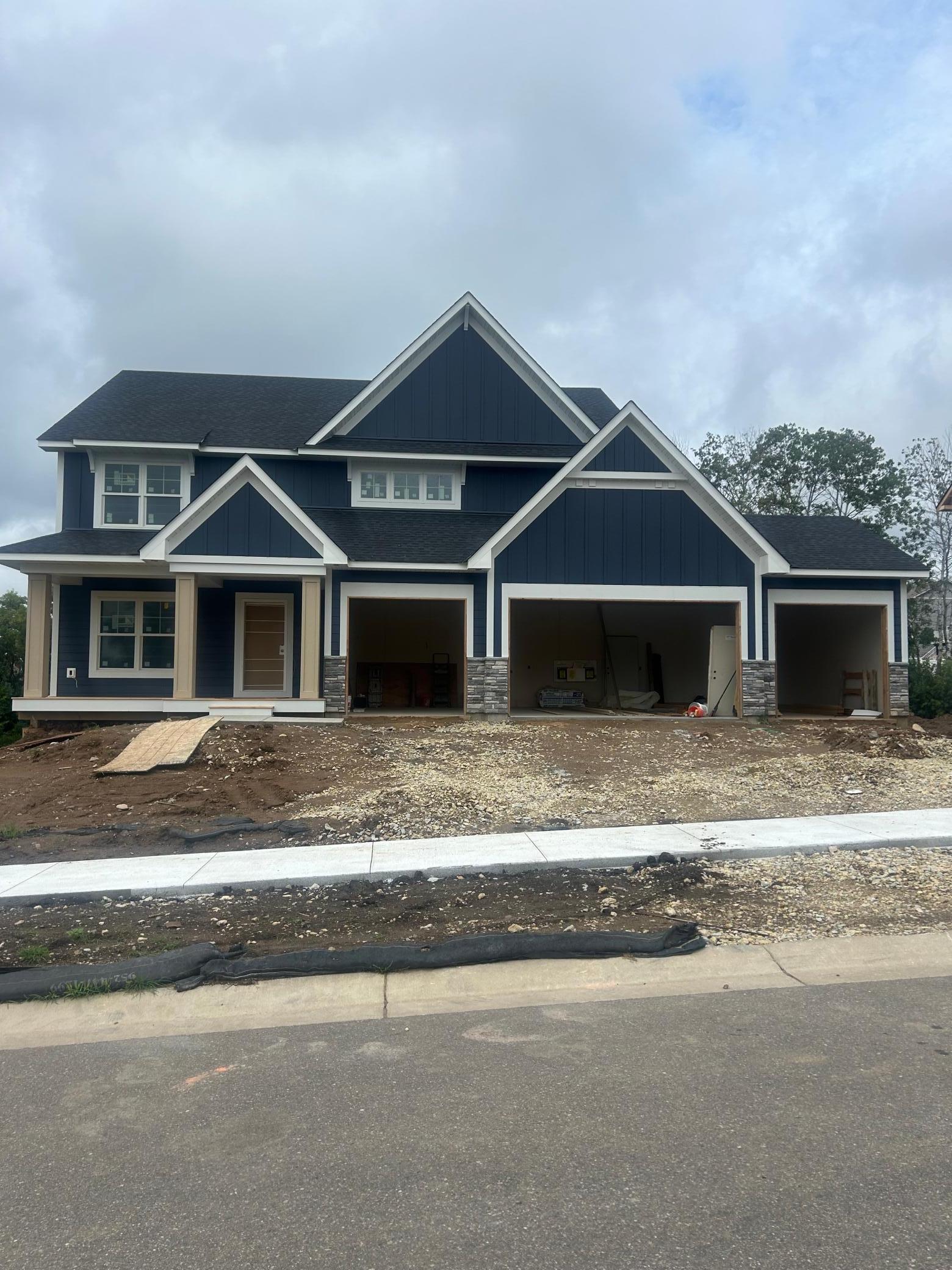
Property Listing
Description
The Hollybrook floor plan offers 3,203 square feet of well-designed living space, providing the perfect blend of comfort and functionality for modern families. The open-concept design seamlessly connects the great room, dining area, and kitchen, creating a spacious and inviting atmosphere perfect for family gatherings and entertaining. The kitchen is equipped with upgraded appliances, a large island, a pantry, and ample counter space, making meal preparation a delight. Heading upstairs you will find a spacious loft area provides flexible space that can be used as a secondary living area, playroom, or study. The master bedroom includes a luxurious en-suite bath with dual sinks, a soaking tub, a separate shower, and a walk-in closet, providing a private retreat for homeowners. With its well-planned layout and attention to detail, the Hollybrook floor plan offers a perfect blend of style and practicality, making it an ideal home for modern families seeking comfort and convenience.Property Information
Status: Active
Sub Type: ********
List Price: $855,700
MLS#: 6781111
Current Price: $855,700
Address: 18831 Javelin Path, Lakeville, MN 55044
City: Lakeville
State: MN
Postal Code: 55044
Geo Lat: 44.676502
Geo Lon: -93.272841
Subdivision: Preserve Of Lakeville Second Add
County: Dakota
Property Description
Year Built: 2025
Lot Size SqFt: 17424
Gen Tax: 1108
Specials Inst: 0
High School: ********
Square Ft. Source:
Above Grade Finished Area:
Below Grade Finished Area:
Below Grade Unfinished Area:
Total SqFt.: 4646
Style: Array
Total Bedrooms: 4
Total Bathrooms: 4
Total Full Baths: 2
Garage Type:
Garage Stalls: 4
Waterfront:
Property Features
Exterior:
Roof:
Foundation:
Lot Feat/Fld Plain: Array
Interior Amenities:
Inclusions: ********
Exterior Amenities:
Heat System:
Air Conditioning:
Utilities:


