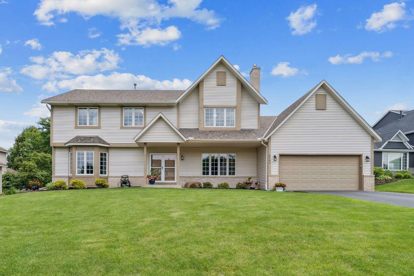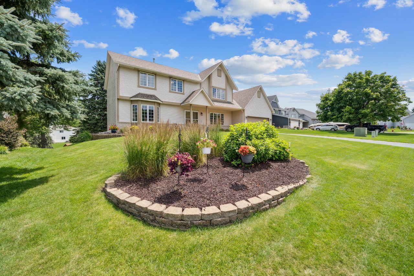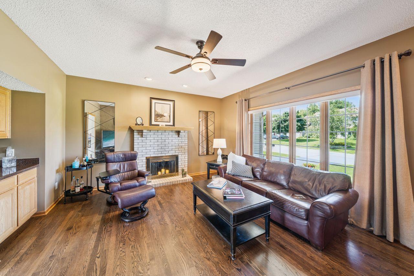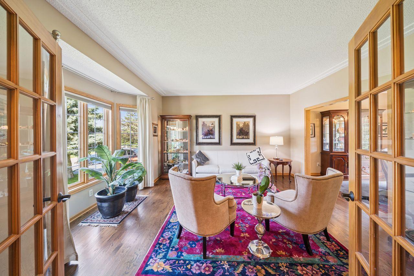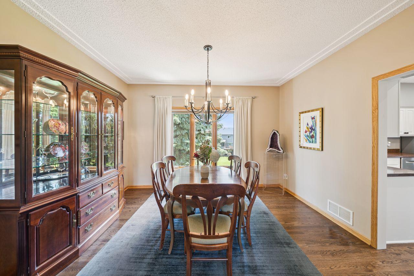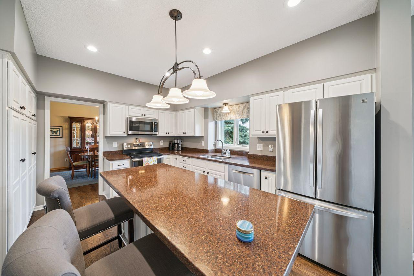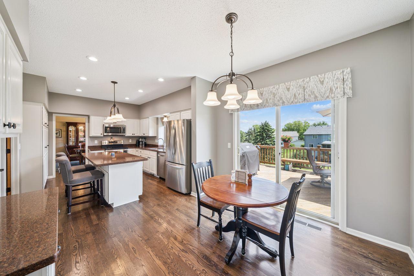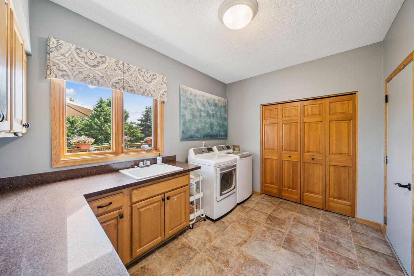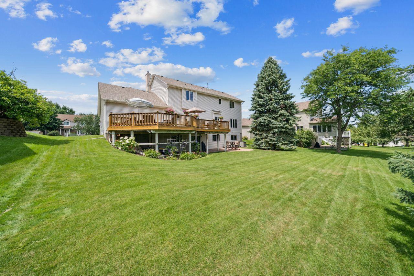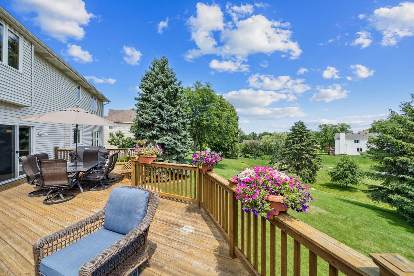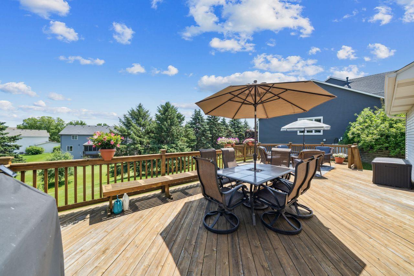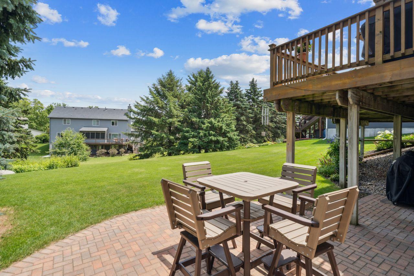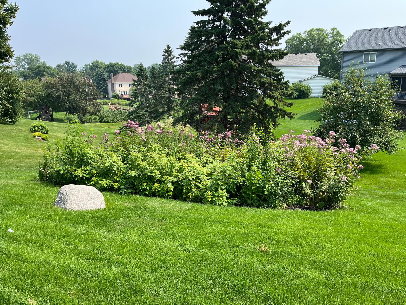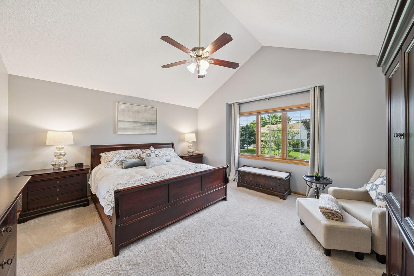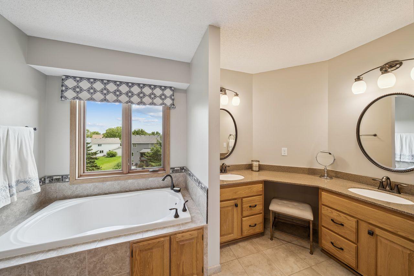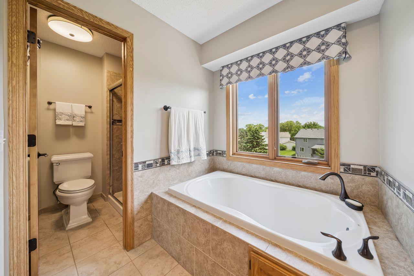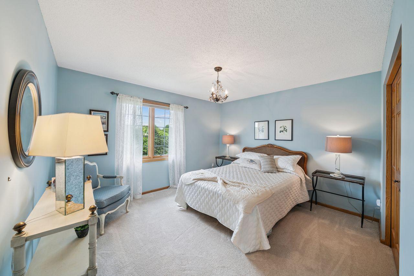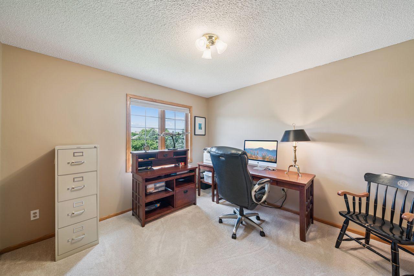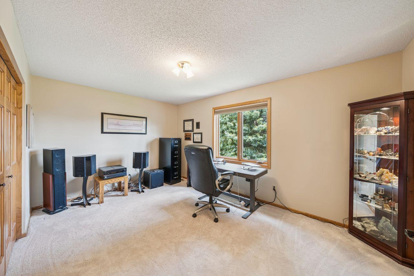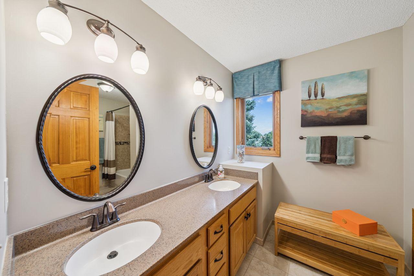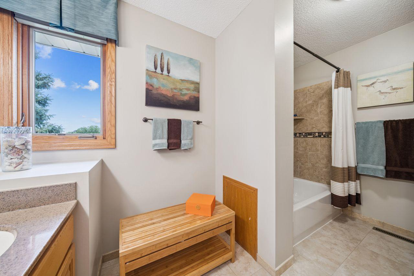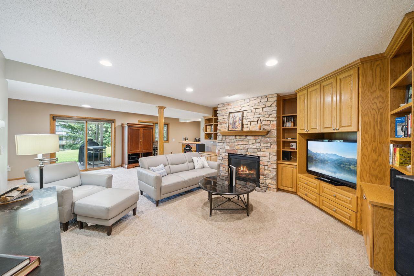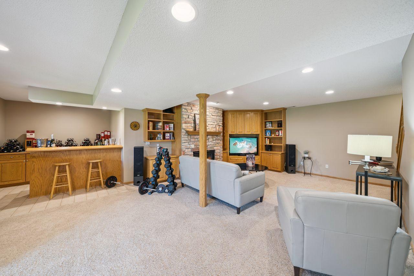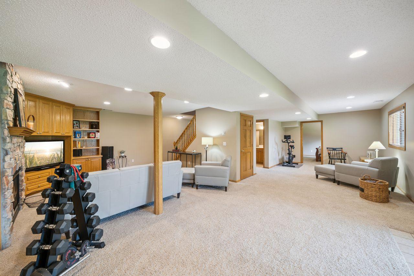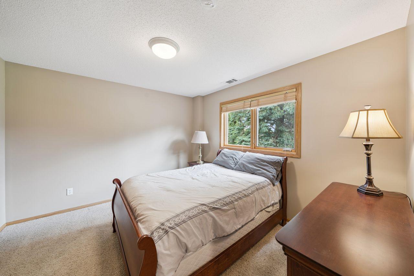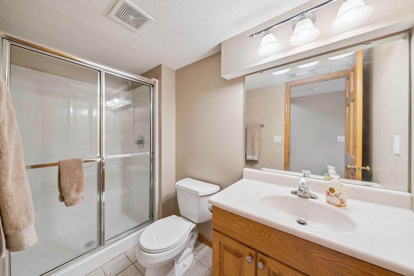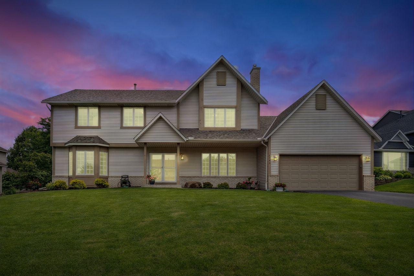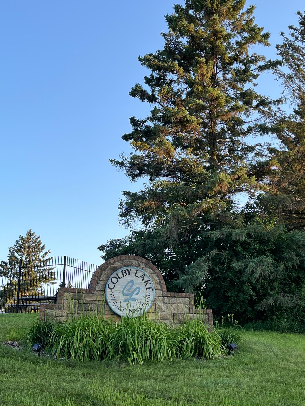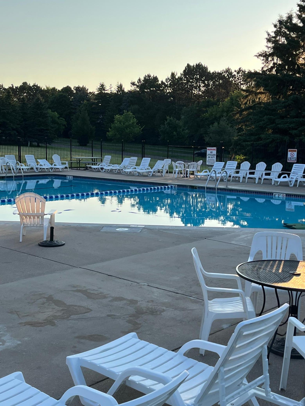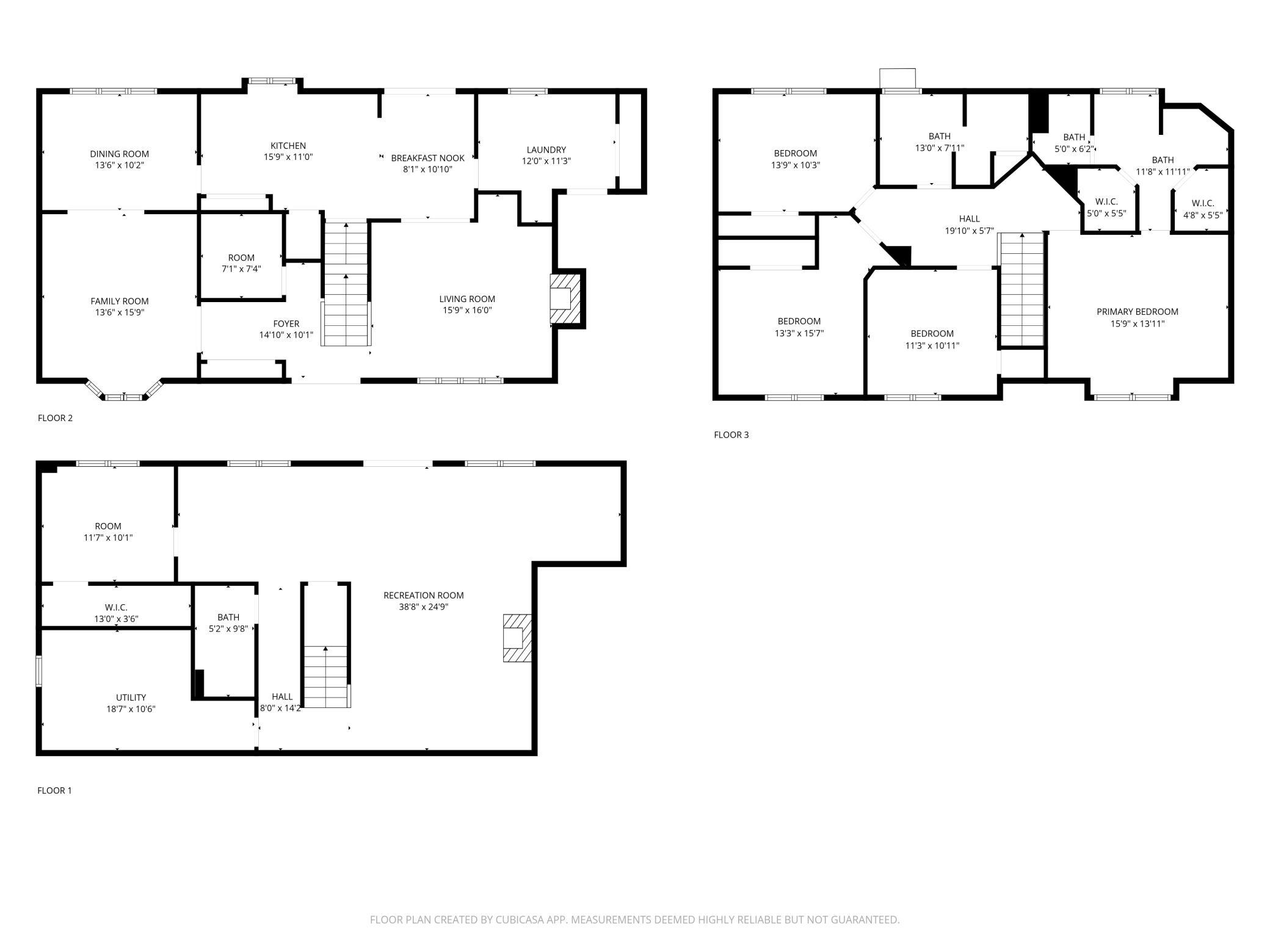
Property Listing
Description
First time on the market, this well-maintained home in Highland Village is proudly offered by the original owners! The main level features lovely hardwood floors, stainless steel appliances, Silestone quartz countertops, and a cozy woodburning fireplace. An open, inviting layout makes entertaining effortless. Upstairs, four comfortable bedrooms include the vaulted primary bedroom with a private ensuite featuring soaking tub, double vanity, and spacious walk-in closet. The guest bathroom offers a double sink vanity, tiled flooring, and tiled shower, combining style and convenience. The finished walkout lower level adds exceptional versatility, with a custom bar, stone fireplace, expansive family room, 3/4 bathroom, and a 5th bedroom—perfect for guests, extended family, or a home office. The walkout leads directly to the brick paver patio, seamlessly connecting indoor and outdoor living. Outdoor spaces are equally inviting, with a large deck overlooking the spacious backyard, ideal for play, gardening, or relaxation, complemented by perennial flower gardens that attract bees and butterflies throughout the season. You'll enjoy access to the Colby Lake community pool, scenic trails, and nearby parks. With thoughtful updates, flexible living spaces, and unmatched neighborhood amenities, this home perfectly blends convenience, comfort, and character.Property Information
Status: Active
Sub Type: ********
List Price: $625,000
MLS#: 6781199
Current Price: $625,000
Address: 8980 Highland Circle, Saint Paul, MN 55125
City: Saint Paul
State: MN
Postal Code: 55125
Geo Lat: 44.916825
Geo Lon: -92.923964
Subdivision: Highland Heights 7th Add
County: Washington
Property Description
Year Built: 1994
Lot Size SqFt: 14374.8
Gen Tax: 6594
Specials Inst: 0
High School: ********
Square Ft. Source:
Above Grade Finished Area:
Below Grade Finished Area:
Below Grade Unfinished Area:
Total SqFt.: 4680
Style: Array
Total Bedrooms: 5
Total Bathrooms: 4
Total Full Baths: 2
Garage Type:
Garage Stalls: 2
Waterfront:
Property Features
Exterior:
Roof:
Foundation:
Lot Feat/Fld Plain: Array
Interior Amenities:
Inclusions: ********
Exterior Amenities:
Heat System:
Air Conditioning:
Utilities:


