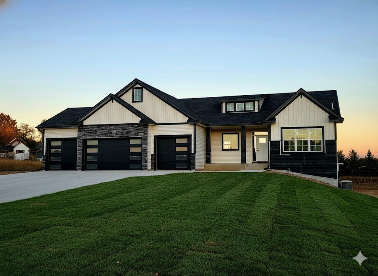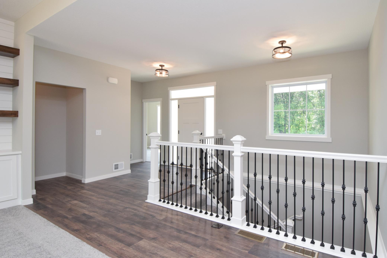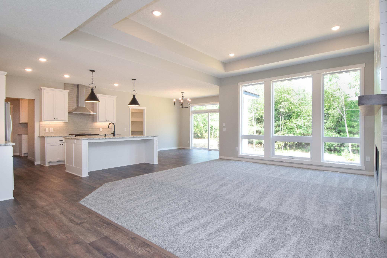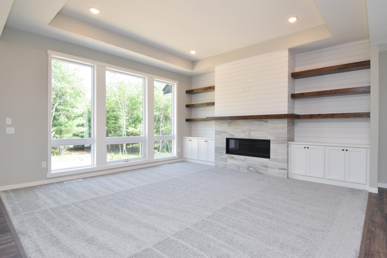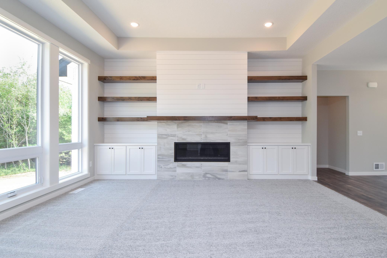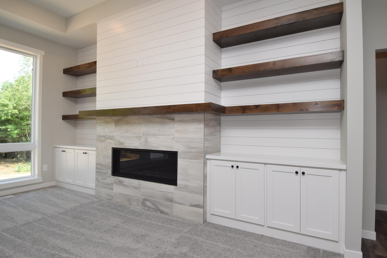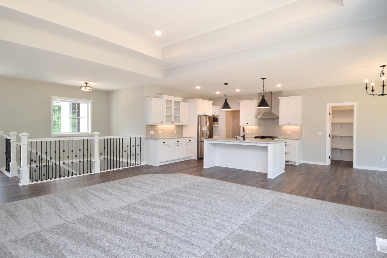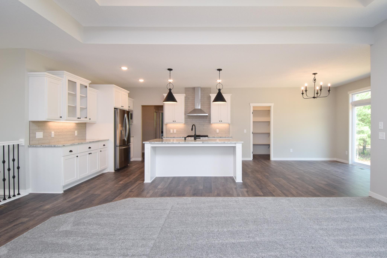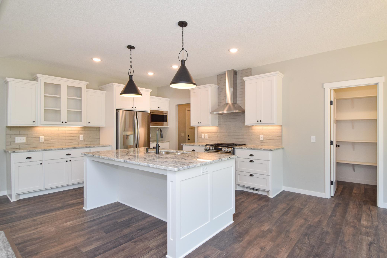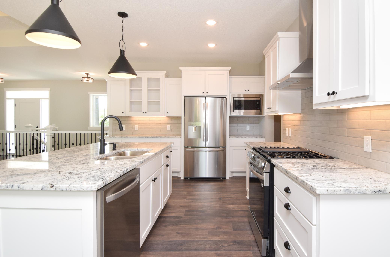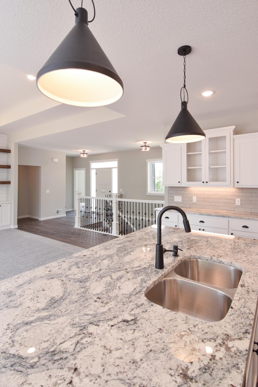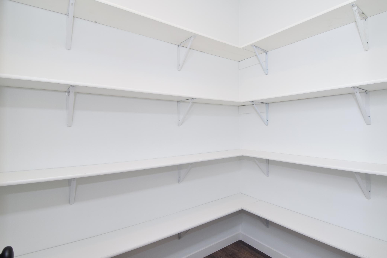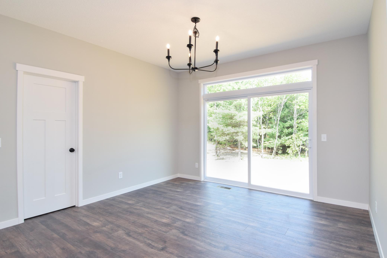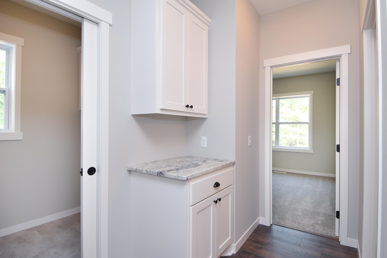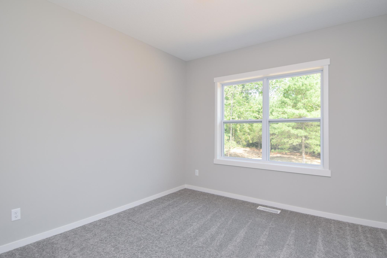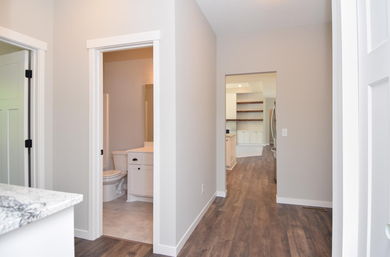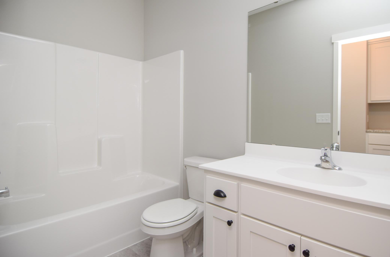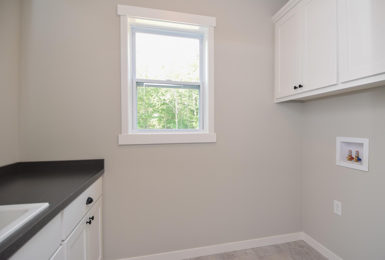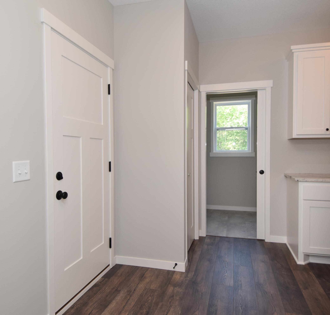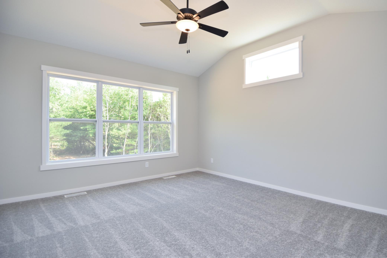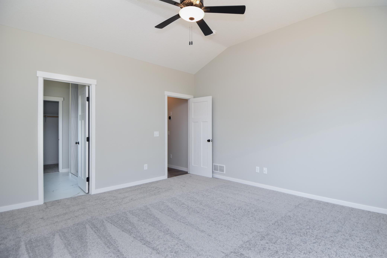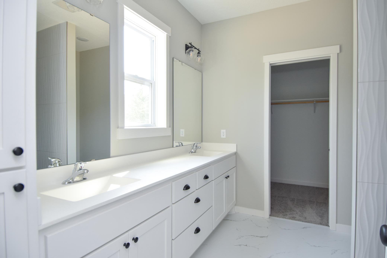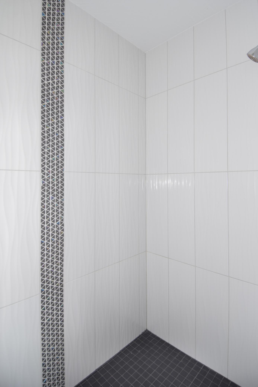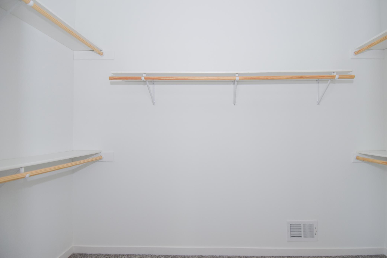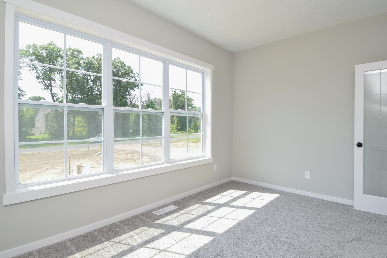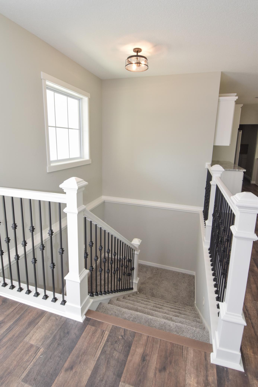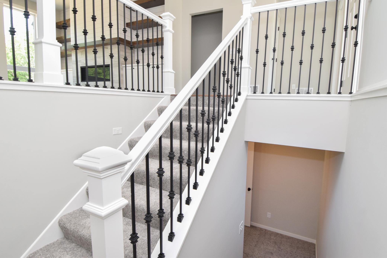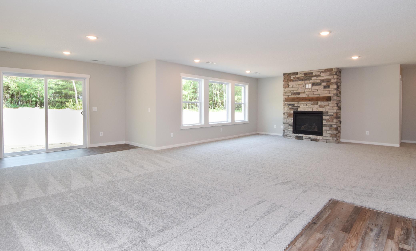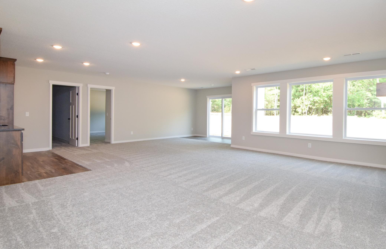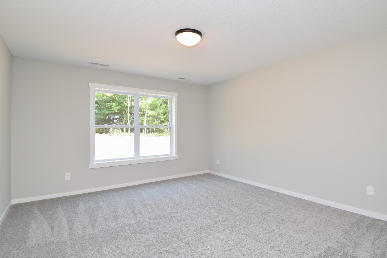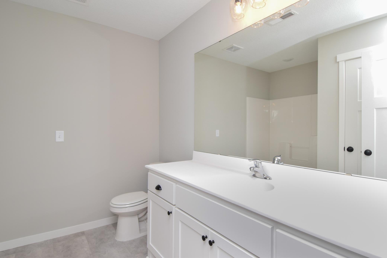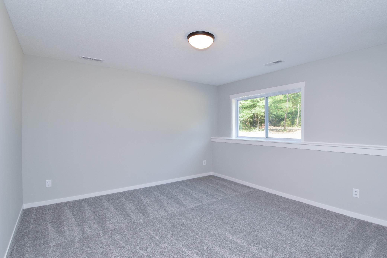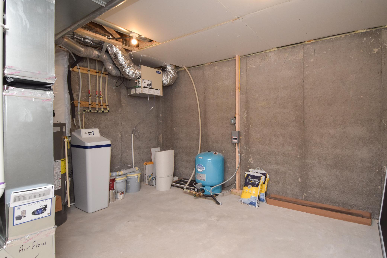
Property Listing
Description
Welcome Home to the Tuscany rambler built by TH Construction of Anoka, to be greeted by a large open concept kitchen with custom built cabinets, large center island all finished with beautiful quartz tops. Offering plenty of space this kitchen also includes a walk in pantry and large dining room. The living room is one to remember with a double box vaulted ceiling to really open up the area alongside the large windows. Living room is finished with a gas fireplace, stone surround along with built in cabinets along each side of the fireplace. The primary bedroom is a homeowners dream offering vaulted ceilings, private bath with a dual bowl vanity, walk in tile shower, and walk in closet. The main floor also offers another bedroom, full bath, a large den/office, and a laundry room. Don't let me forget about the large 42x26-4 stall garage! The basement is also finished, adding a 3rd and 4th bedroom, and 3rd bathroom. The large family room also finished, with large windows, a second gas fireplace with stone surround, and an extra large patio door to walk right out to your yard! The family room also consists of a large wetbar, finished with granite tops! Yard and sprinklers included in the price! Interior Pictures are of similar home.Property Information
Status: Active
Sub Type: ********
List Price: $829,900
MLS#: 6782012
Current Price: $829,900
Address: 21207 Tippecanoe Street NE, East Bethel, MN 55011
City: East Bethel
State: MN
Postal Code: 55011
Geo Lat: 45.354411
Geo Lon: -93.175471
Subdivision: Prairie Hills
County: Anoka
Property Description
Year Built: 2025
Lot Size SqFt: 89298
Gen Tax: 139.06
Specials Inst: 0
High School: ********
Square Ft. Source:
Above Grade Finished Area:
Below Grade Finished Area:
Below Grade Unfinished Area:
Total SqFt.: 3840
Style: Array
Total Bedrooms: 4
Total Bathrooms: 3
Total Full Baths: 2
Garage Type:
Garage Stalls: 4
Waterfront:
Property Features
Exterior:
Roof:
Foundation:
Lot Feat/Fld Plain: Array
Interior Amenities:
Inclusions: ********
Exterior Amenities:
Heat System:
Air Conditioning:
Utilities:


