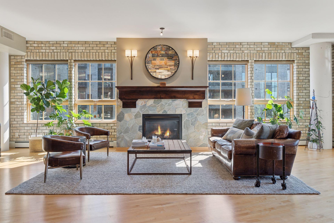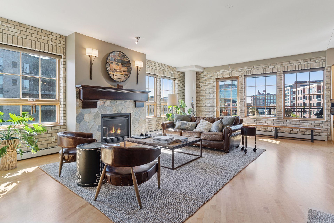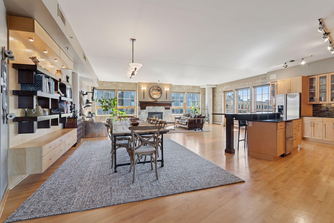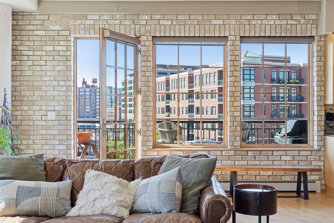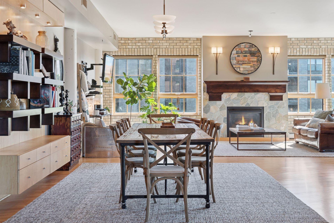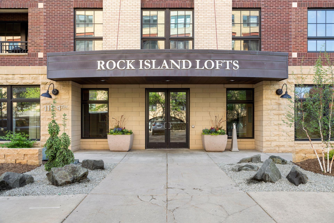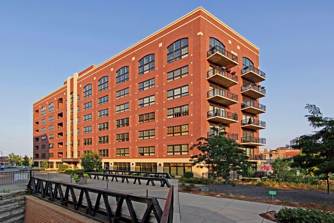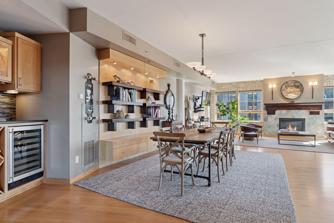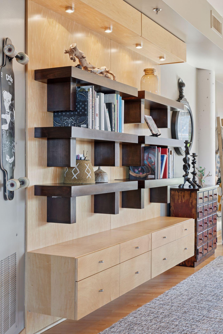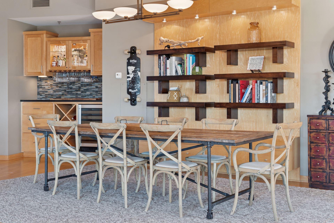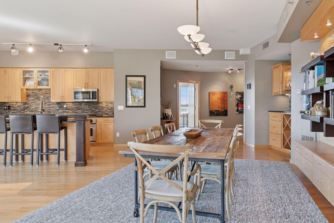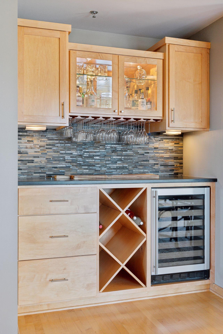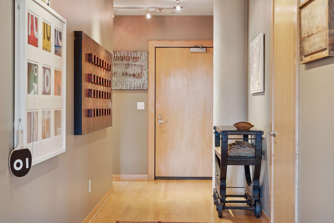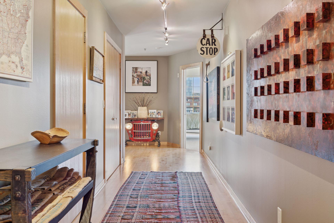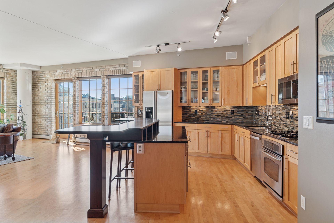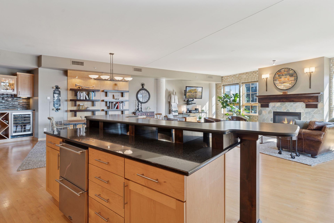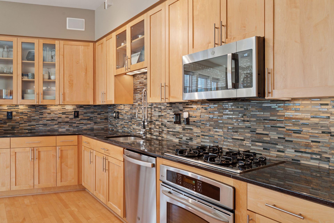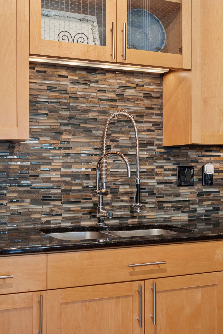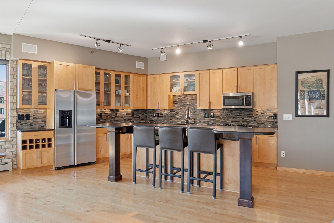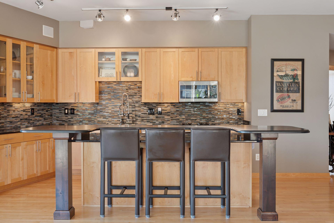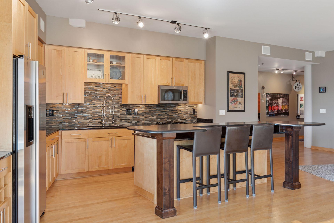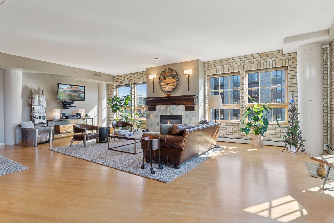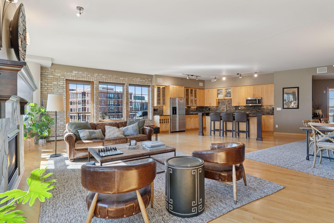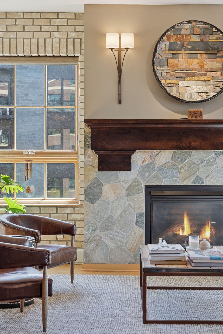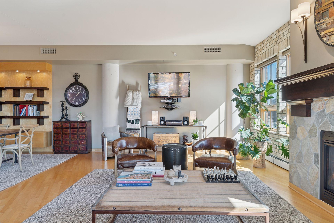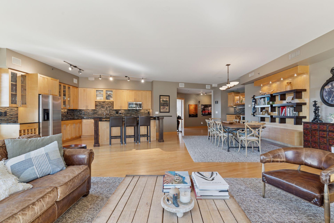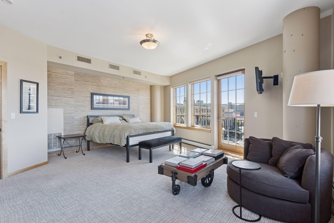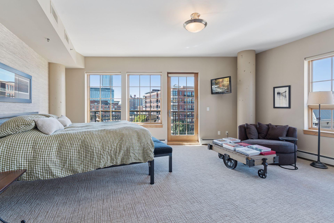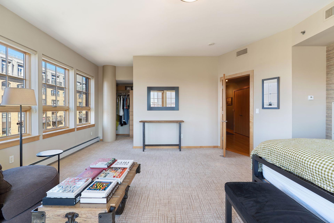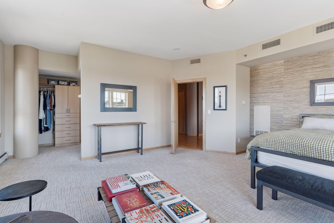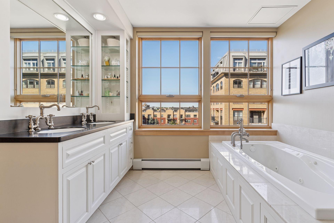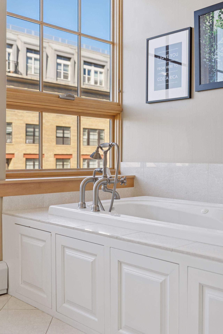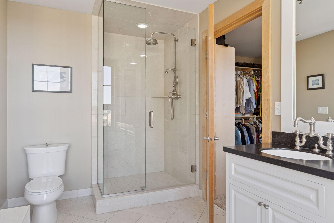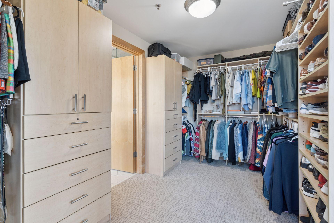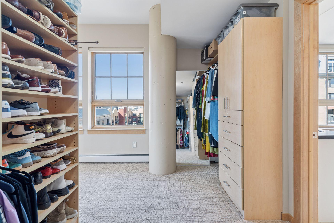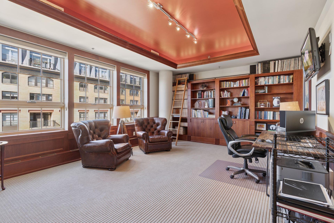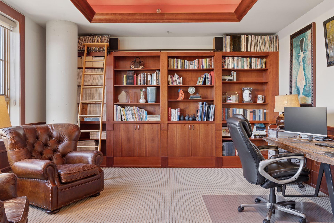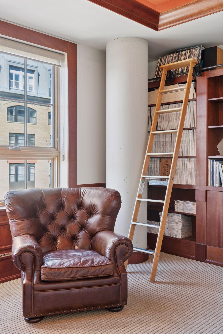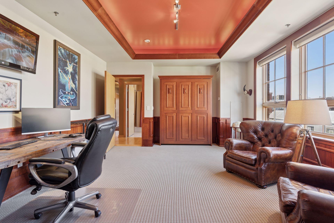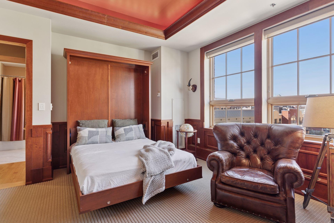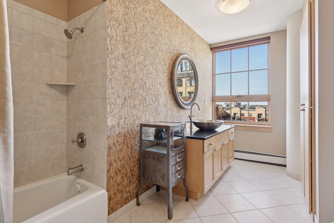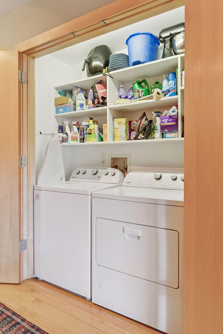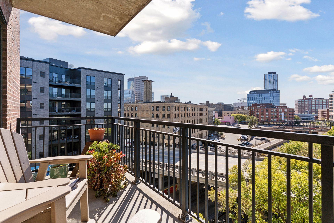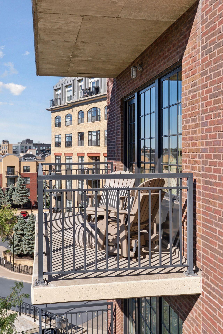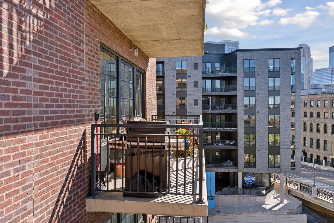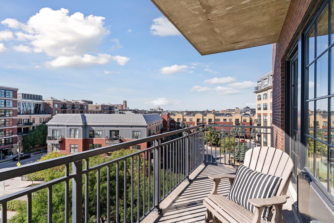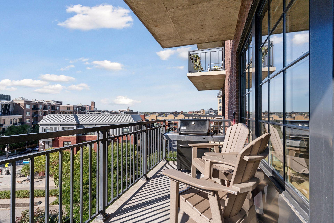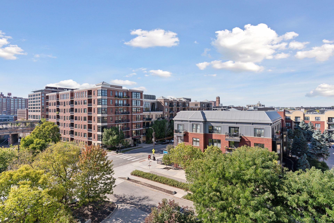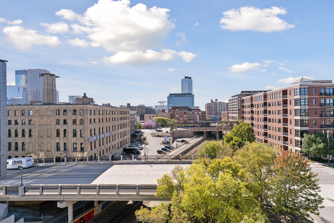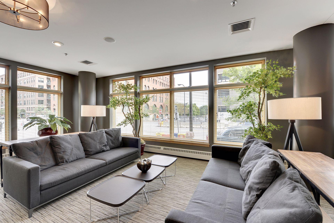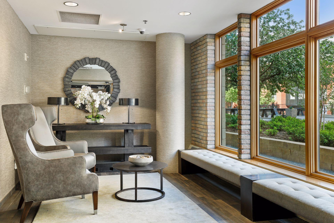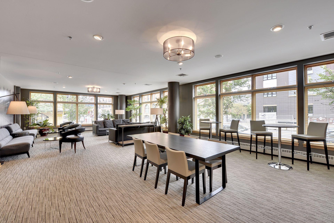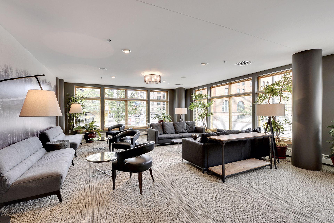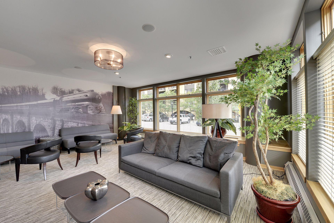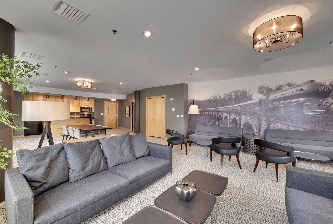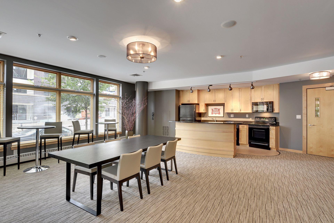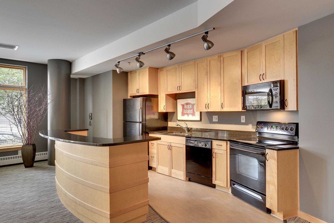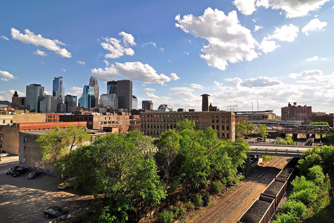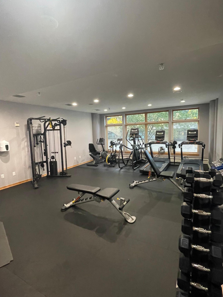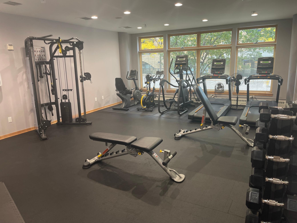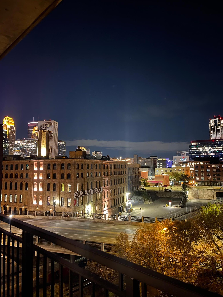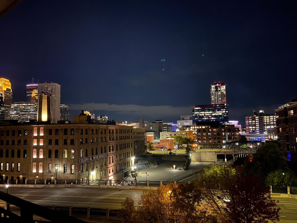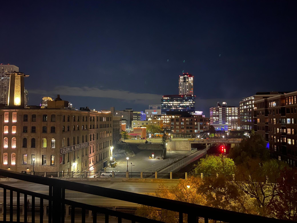
Property Listing
Description
Welcome to Rock Island Lofts, the premier address in the North Loop. This rare 2-bedroom, 2-bathroom loft showcases three sides of windows, flooding the home with natural light and offering panoramic views of downtown Minneapolis and the vibrant neighborhood below. Once you enter the loft, you are greeted by an incredible gallery wall to showcase your art collection or heirloom photos. Enjoy open-concept living with hardwood floors, newer appliances(including wine fridge) a gas fireplace, and stone countertops that set the stage for modern urban comfort. The kitchen flows seamlessly into the dining and living spaces—perfect for entertaining or relaxing with the city skyline as your backdrop. Step out onto two private balconies, ideal for morning coffee or evening sunsets. The second bedroom features custom built-in bookcases and a Murphy bed, creating the perfect flexible space for guests or a home office. Many elegant updates including two-drawer beverage refrigerator, sink, bathtub, and shower fixtures. Additional highlights include two heated indoor garage spaces and abundant storage throughout. Set in the heart of the North Loop, you’re just steps from the Mississippi River, award-winning restaurants, boutiques, coffee shops, and the city’s best nightlife—all while enjoying the privacy and prestige of one of the neighborhood’s most sought-after buildings. Experience elevated loft living at Rock Island Lofts—where sophistication meets the energy of downtown Minneapolis.Property Information
Status: Active
Sub Type: ********
List Price: $975,000
MLS#: 6782312
Current Price: $975,000
Address: 111 4th Avenue N, 509, Minneapolis, MN 55401
City: Minneapolis
State: MN
Postal Code: 55401
Geo Lat: 44.986467
Geo Lon: -93.271455
Subdivision: Cic 1192 Rock Island Lofts
County: Hennepin
Property Description
Year Built: 2002
Lot Size SqFt: 0
Gen Tax: 12598
Specials Inst: 0
High School: ********
Square Ft. Source:
Above Grade Finished Area:
Below Grade Finished Area:
Below Grade Unfinished Area:
Total SqFt.: 2390
Style: Array
Total Bedrooms: 2
Total Bathrooms: 2
Total Full Baths: 2
Garage Type:
Garage Stalls: 2
Waterfront:
Property Features
Exterior:
Roof:
Foundation:
Lot Feat/Fld Plain:
Interior Amenities:
Inclusions: ********
Exterior Amenities:
Heat System:
Air Conditioning:
Utilities:


