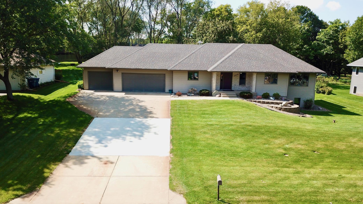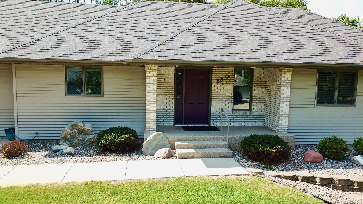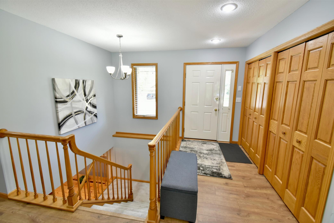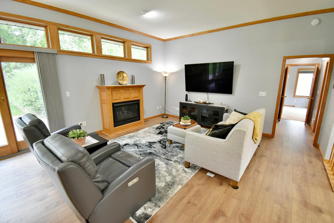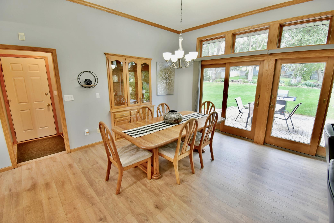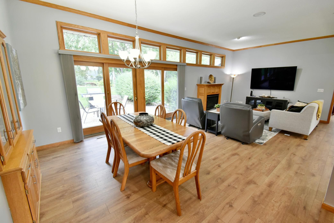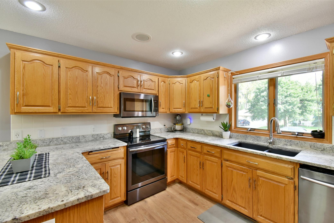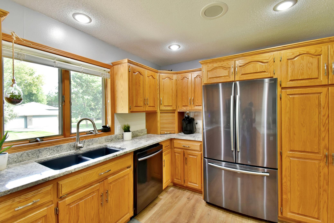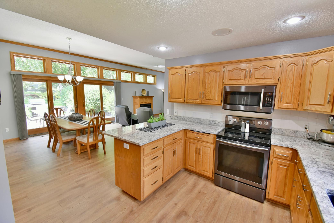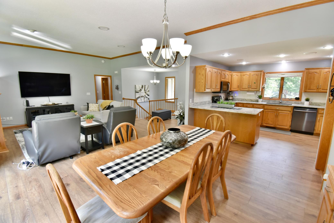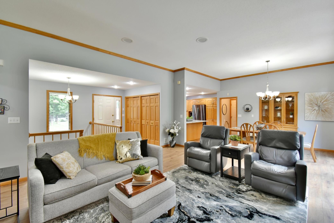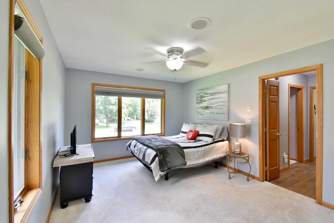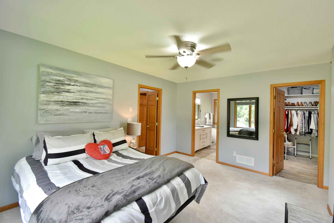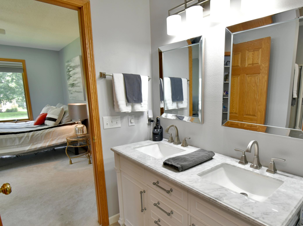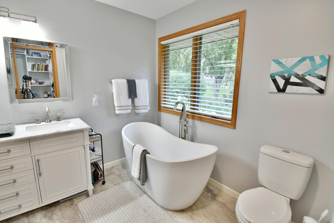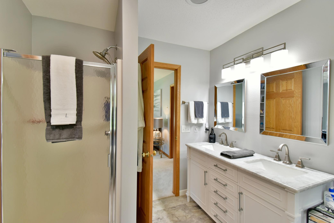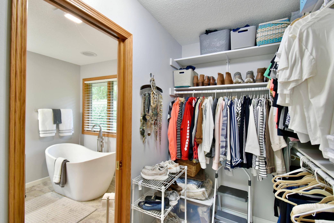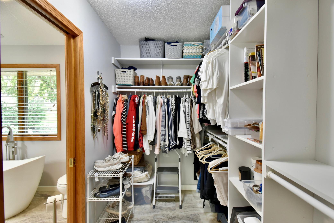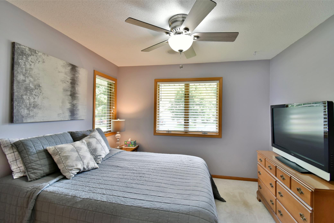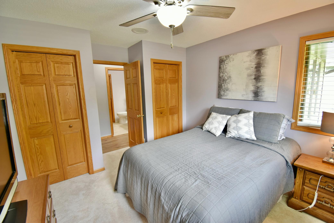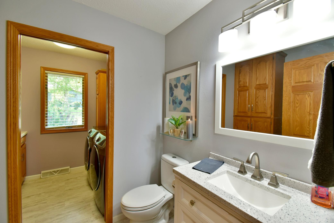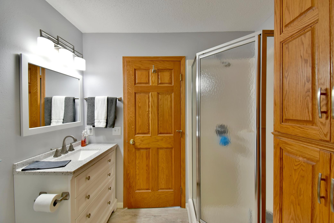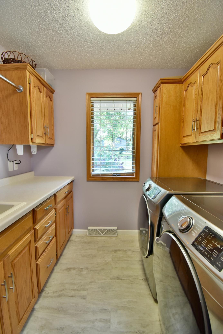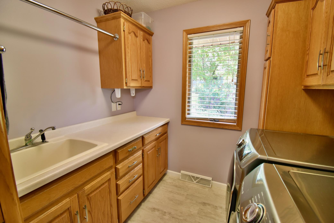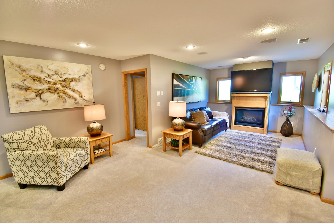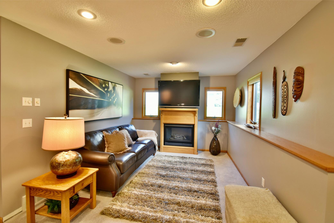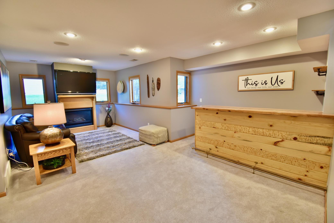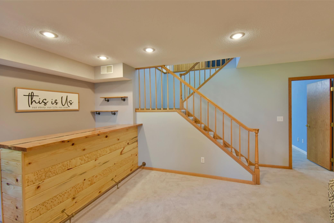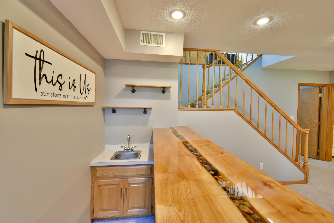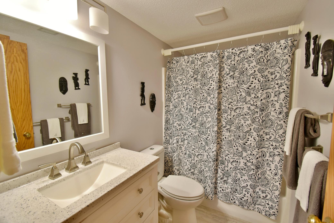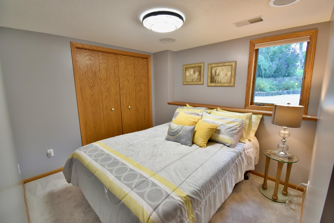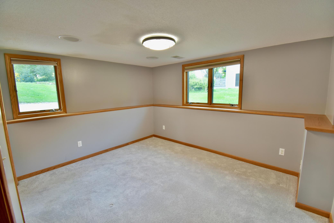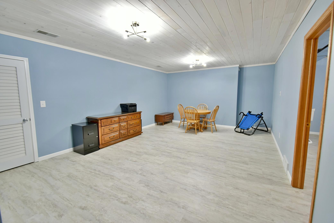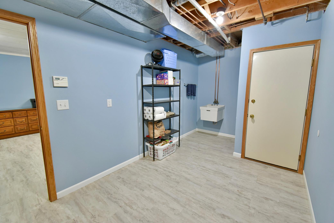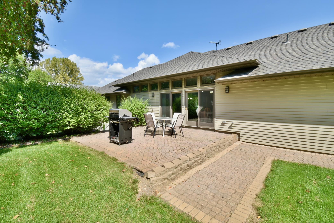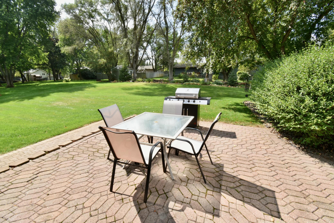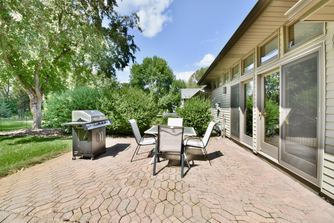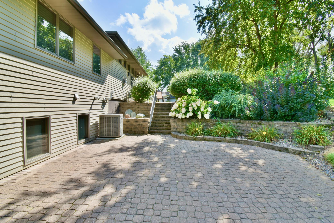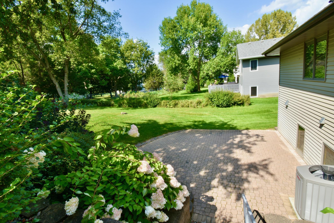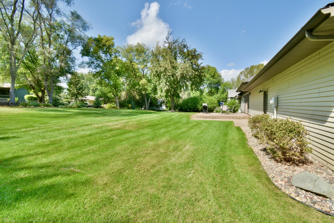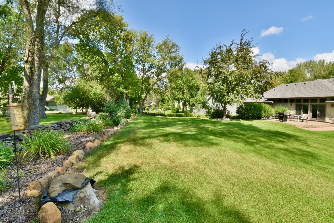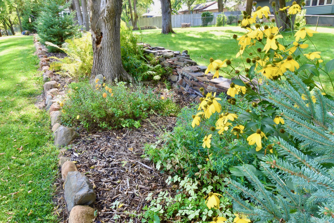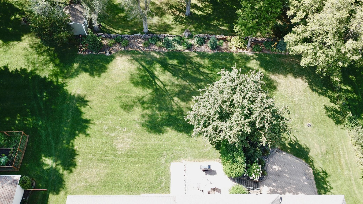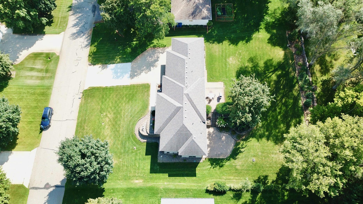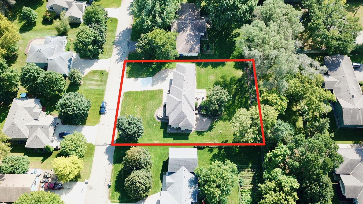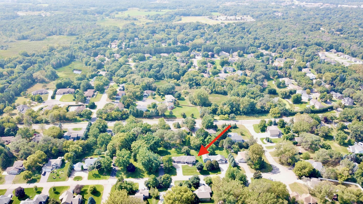
Property Listing
Description
Tucked on Tranquility Dr. in this sought after southside neighborhood, is a wonderful, spacious 4 bed 3 bath home waiting for you. The inviting front porch welcomes you and is large enough for a sitting area, perfect for morning coffee. Upon entering the home, the bright and spacious foyer greets you with lots of natural light from the double patio doors and transom windows. You will feel the open concept living, with 12' ceilings with crown molding and a cozy gas fireplace which flows into the dining room and kitchen. Many updates including 2018 furnace and A/C unit. Kitchen updates including black stainless steel appliances, beautiful granite counter top with breakfast bar, tile backsplash and lots of storage. Newer carpet throughout, new paint and all new upper level LVP flooring. The main level living area looks out to a paver patio (upper and lower) and beautifully landscaped backyard, great for entertaining. Main level living with all amenities on one level, including a main level laundry room off the guest bath. But wait, there is so much more with a lower level family room with gas fireplace, a custom bar with wet bar,a huge finished flex room that could serve as a TV or gaming room, music, dance or exercise room, or playroom. Two basement bedrooms with full look out windows and a full bath. There is also a storage /safe space for peace of mind and a lower level mudroom with sink that connects to the garage for ease of access. A spacious, insulated 3 stall garage with electric heater and lots more room for storage. The inground sprinkler system is fed by an auxiliary well, why pay for city water? Look fast, this ones going to go quickly!Property Information
Status: Active
Sub Type: ********
List Price: $405,900
MLS#: 6782346
Current Price: $405,900
Address: 2613 Tranquility Drive, Saint Cloud, MN 56301
City: Saint Cloud
State: MN
Postal Code: 56301
Geo Lat: 45.528484
Geo Lon: -94.176738
Subdivision: Serenity Two
County: Stearns
Property Description
Year Built: 1994
Lot Size SqFt: 18295.2
Gen Tax: 4162
Specials Inst: 0
High School: ********
Square Ft. Source:
Above Grade Finished Area:
Below Grade Finished Area:
Below Grade Unfinished Area:
Total SqFt.: 2912
Style: Array
Total Bedrooms: 4
Total Bathrooms: 3
Total Full Baths: 2
Garage Type:
Garage Stalls: 3
Waterfront:
Property Features
Exterior:
Roof:
Foundation:
Lot Feat/Fld Plain: Array
Interior Amenities:
Inclusions: ********
Exterior Amenities:
Heat System:
Air Conditioning:
Utilities:


