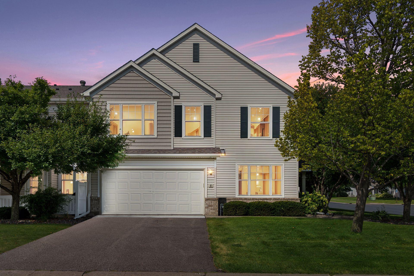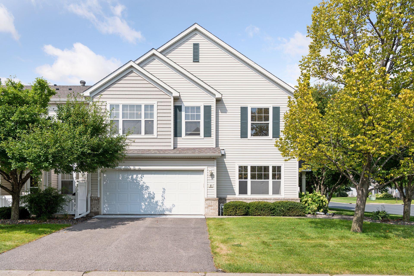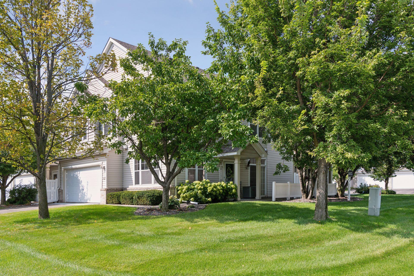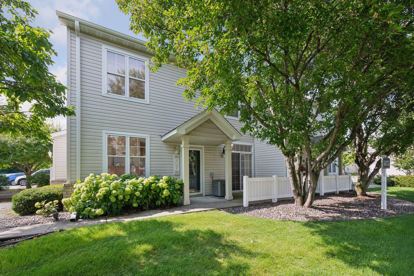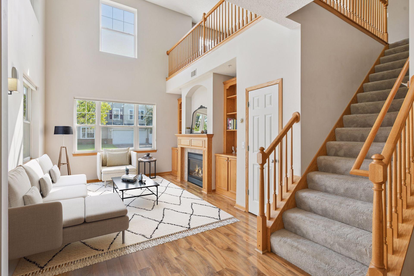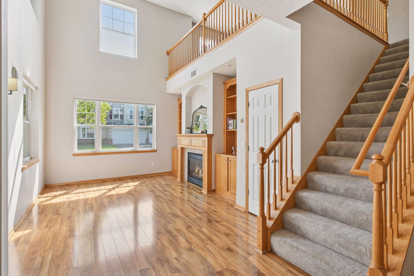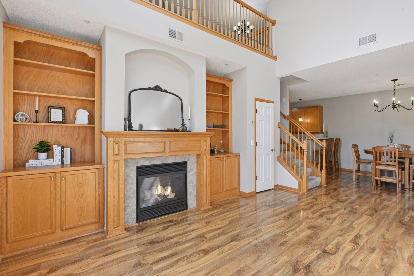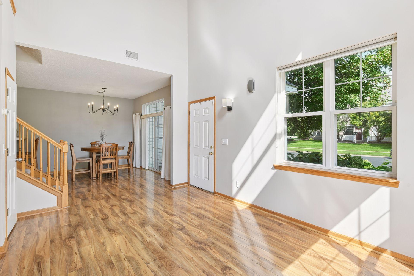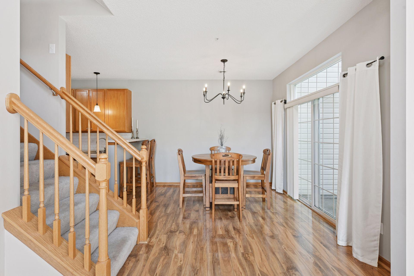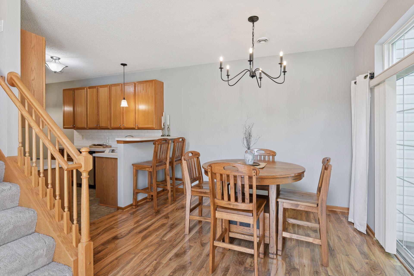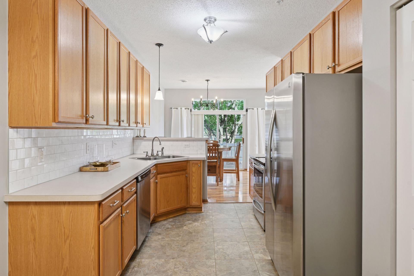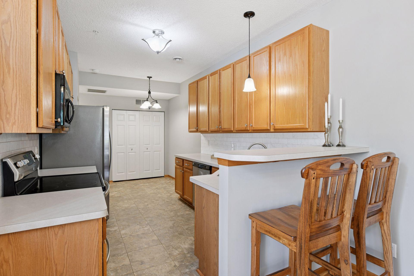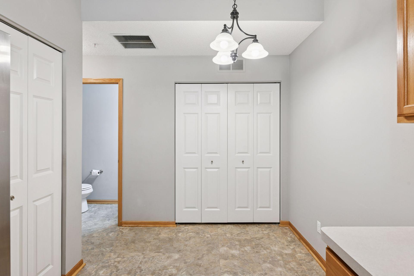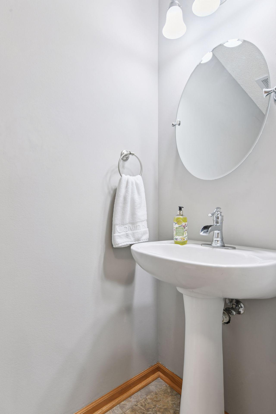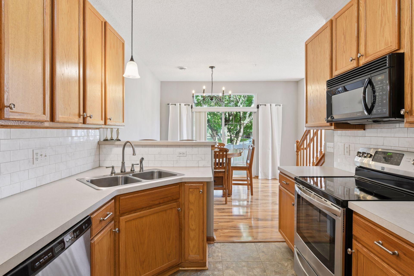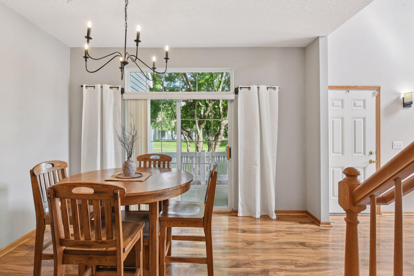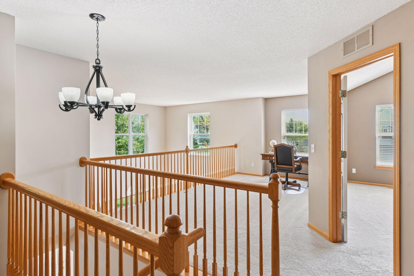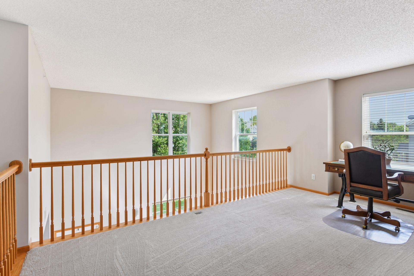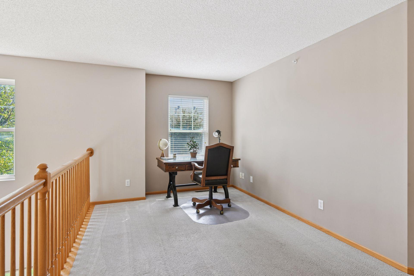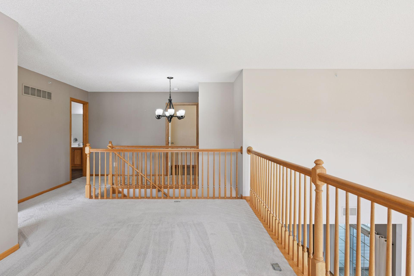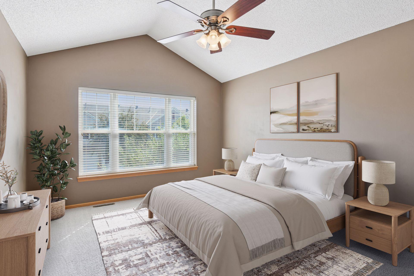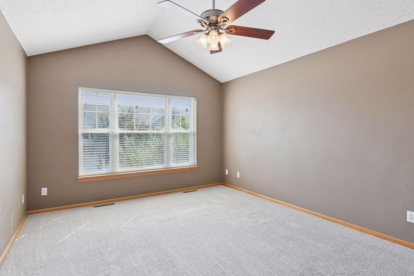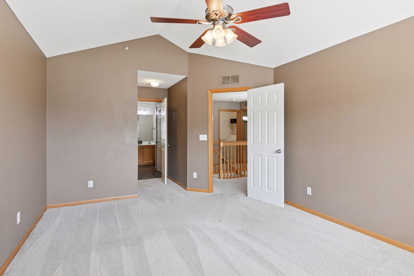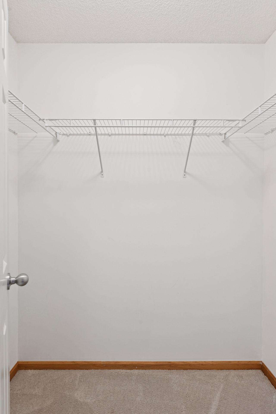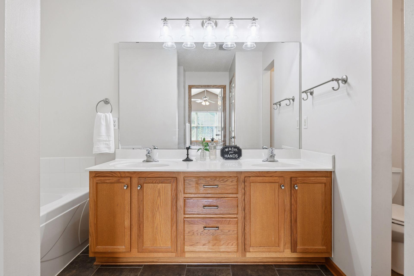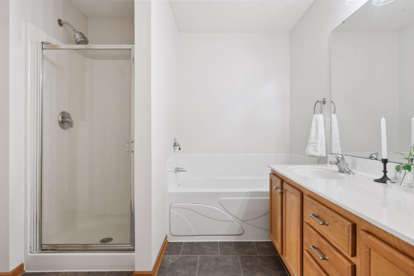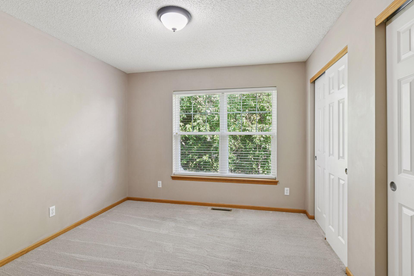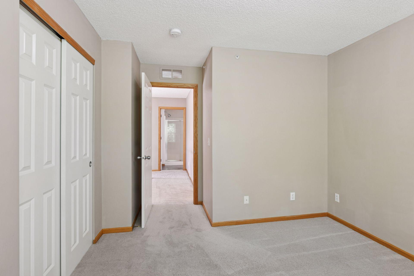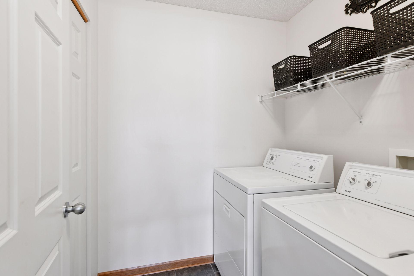
Property Listing
Description
End-unit, 2 Bed plus spacious Loft!! Beautifully maintained, spacious townhome in Harvest Hills! Gorgeous LVT flooring, and soaring ceilings with open banister to loft. Beautiful blend of natural woodwork and crisp white paneled doors. Spacious living room offers a custom-built oak fireplace surround designed to blend with the built-in book-cases. Modern designed kitchen with upgraded Stainless Steel appliances, a stylish subway tile backsplash, and clean, neutral finishes throughout. Upstairs, you’ll find two spacious bedrooms plus an open loft that offers flexible options for a home office, play area, or additional family room. Primary suite with unique vaulted ceilings, spacious walk-in closet, and walk-through to full upper bathroom with double sink vanity, separate shower and deep soaking tub. A convenient upper-level laundry room adds ease to busy lifestyles. The entire Townhome is flooded with natural light from abundant windows; the home also includes a private walkout patio—perfect for outdoor enjoyment. Meticulously maintained and truly move-in ready, this home offers comfort and style at every turn. All of this in a prime location, just minutes from Wayzata High School, trails, parks, shopping, and with quick access to Highway 55 and 494. Don’t miss your chance to own this turnkey townhome in one of Plymouth’s most sought-after neighborhoods.Property Information
Status: Active
Sub Type: ********
List Price: $322,500
MLS#: 6782426
Current Price: $322,500
Address: 5075 N Holly Lane, 8, Plymouth, MN 55446
City: Plymouth
State: MN
Postal Code: 55446
Geo Lat: 45.046131
Geo Lon: -93.499313
Subdivision: Harvest Hills
County: Hennepin
Property Description
Year Built: 2003
Lot Size SqFt: 0
Gen Tax: 3194
Specials Inst: 0
High School: ********
Square Ft. Source:
Above Grade Finished Area:
Below Grade Finished Area:
Below Grade Unfinished Area:
Total SqFt.: 1580
Style: Array
Total Bedrooms: 2
Total Bathrooms: 2
Total Full Baths: 1
Garage Type:
Garage Stalls: 2
Waterfront:
Property Features
Exterior:
Roof:
Foundation:
Lot Feat/Fld Plain: Array
Interior Amenities:
Inclusions: ********
Exterior Amenities:
Heat System:
Air Conditioning:
Utilities:


