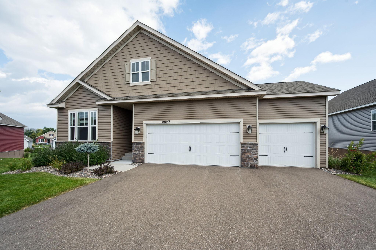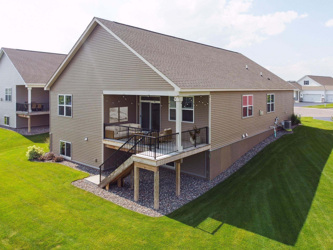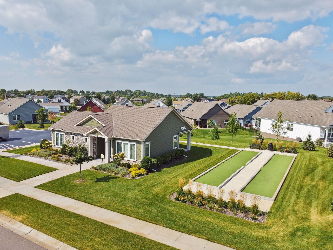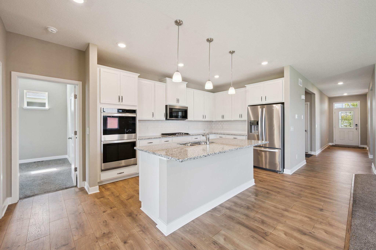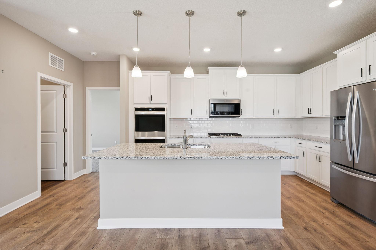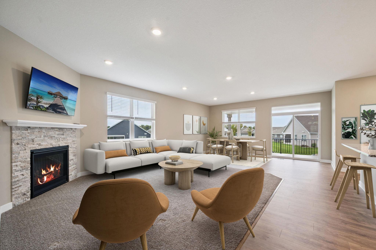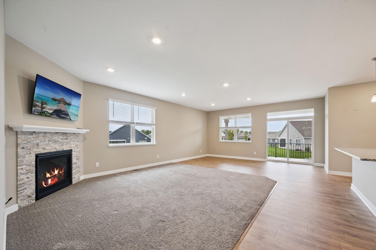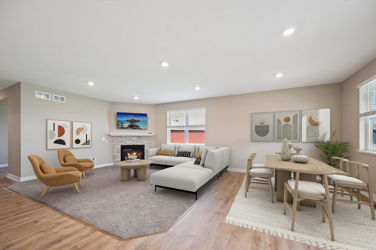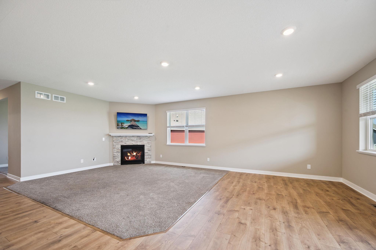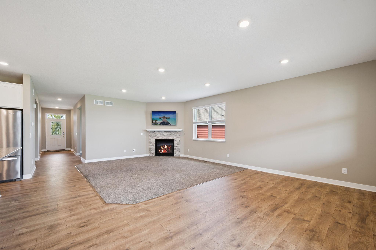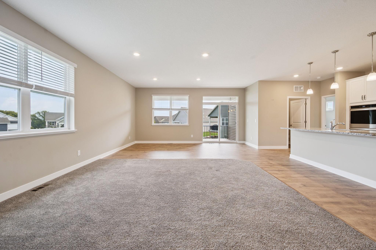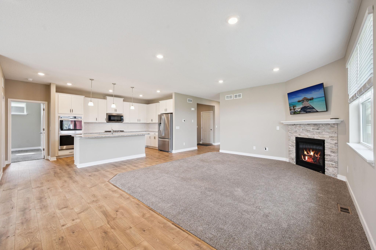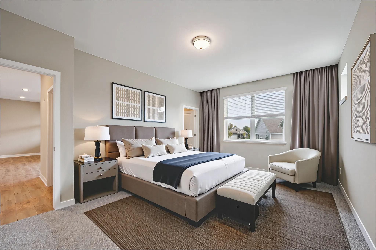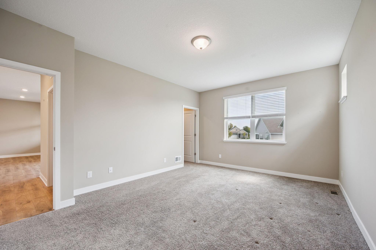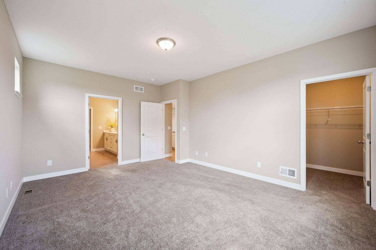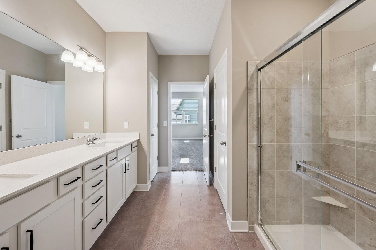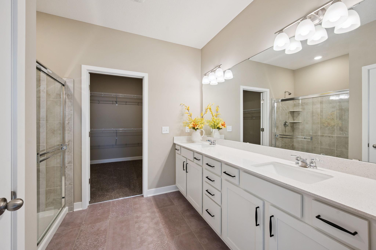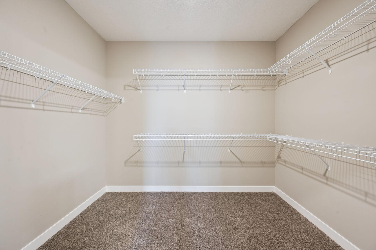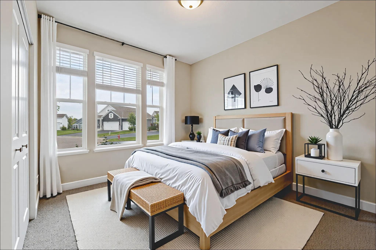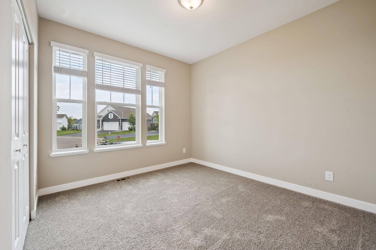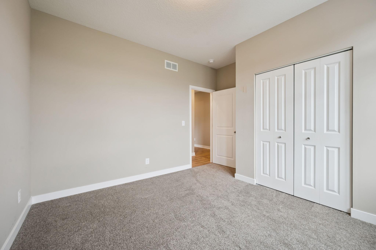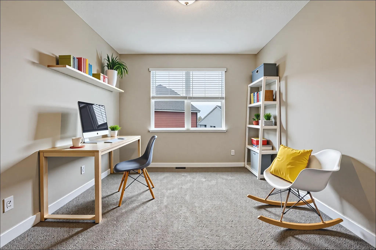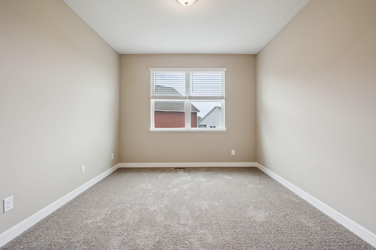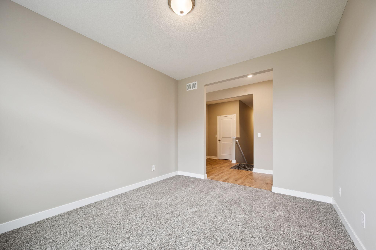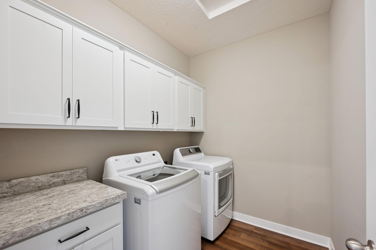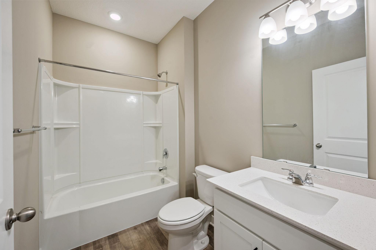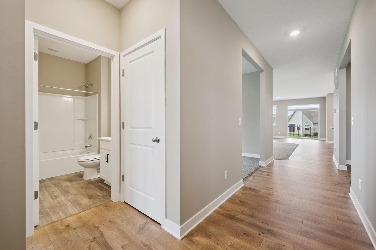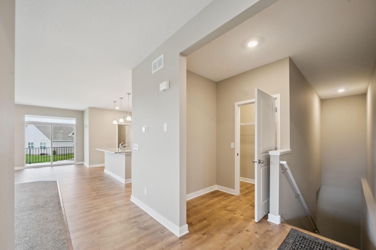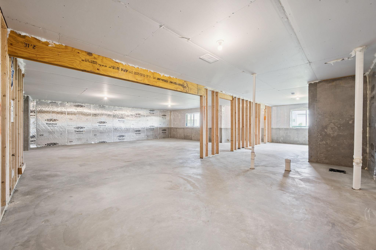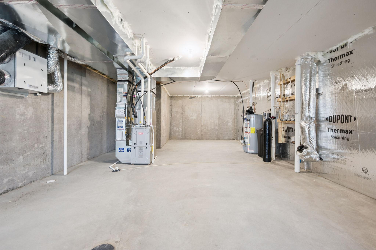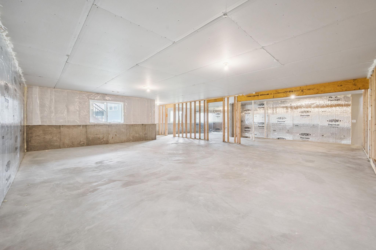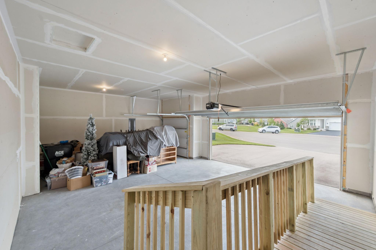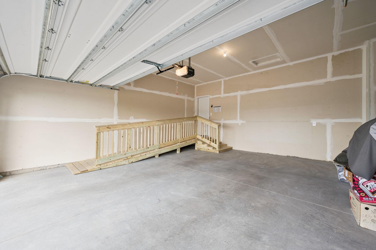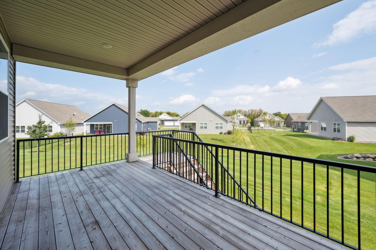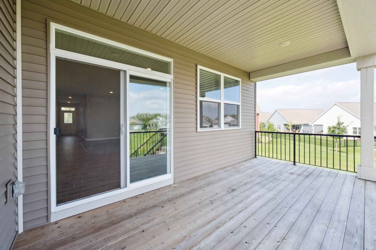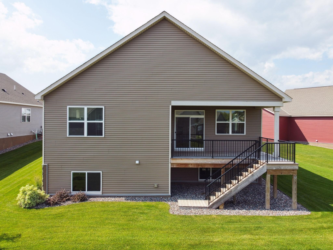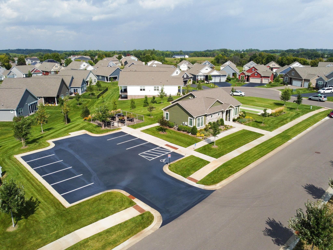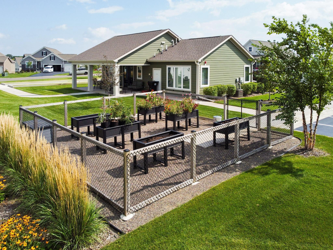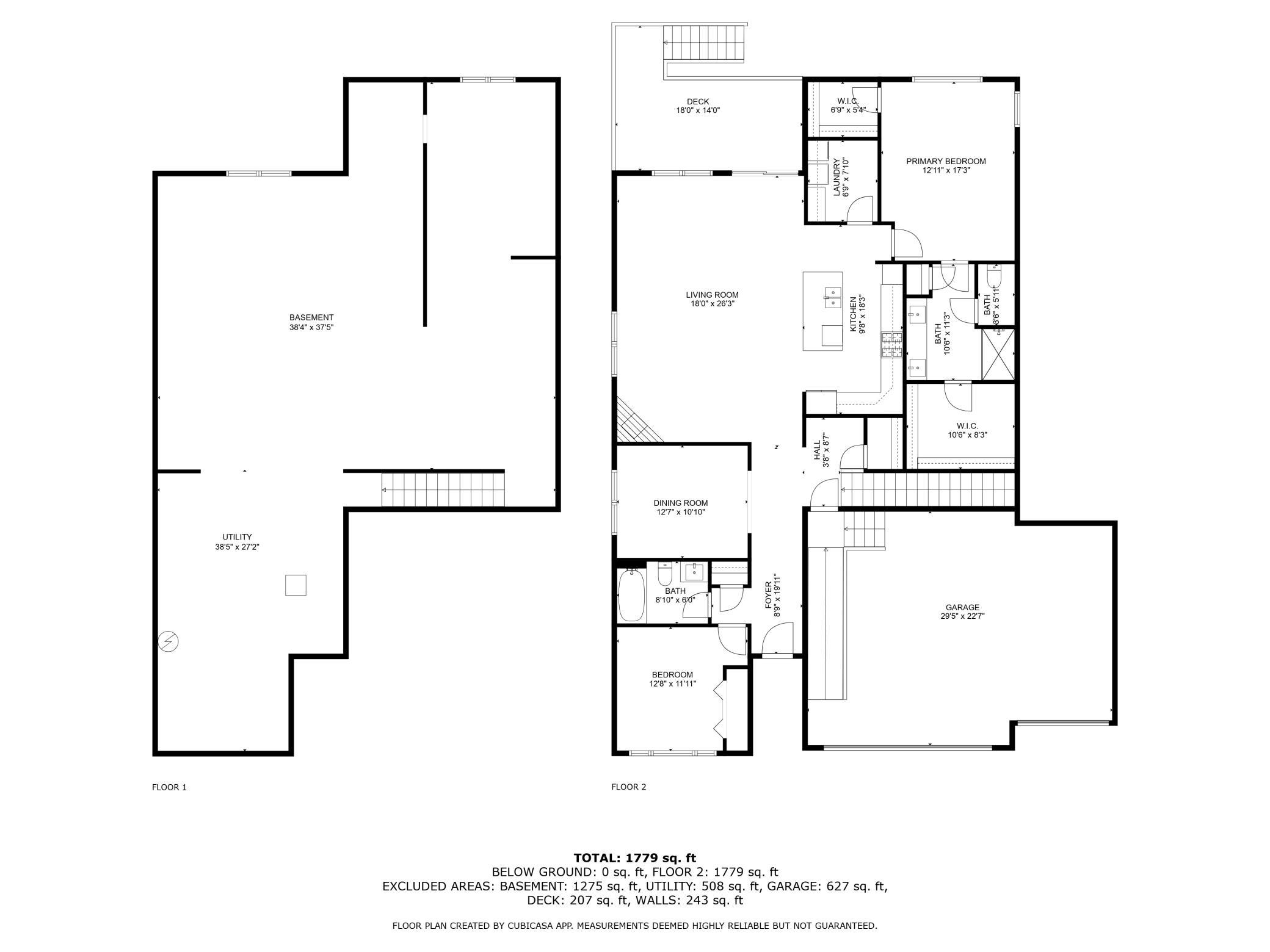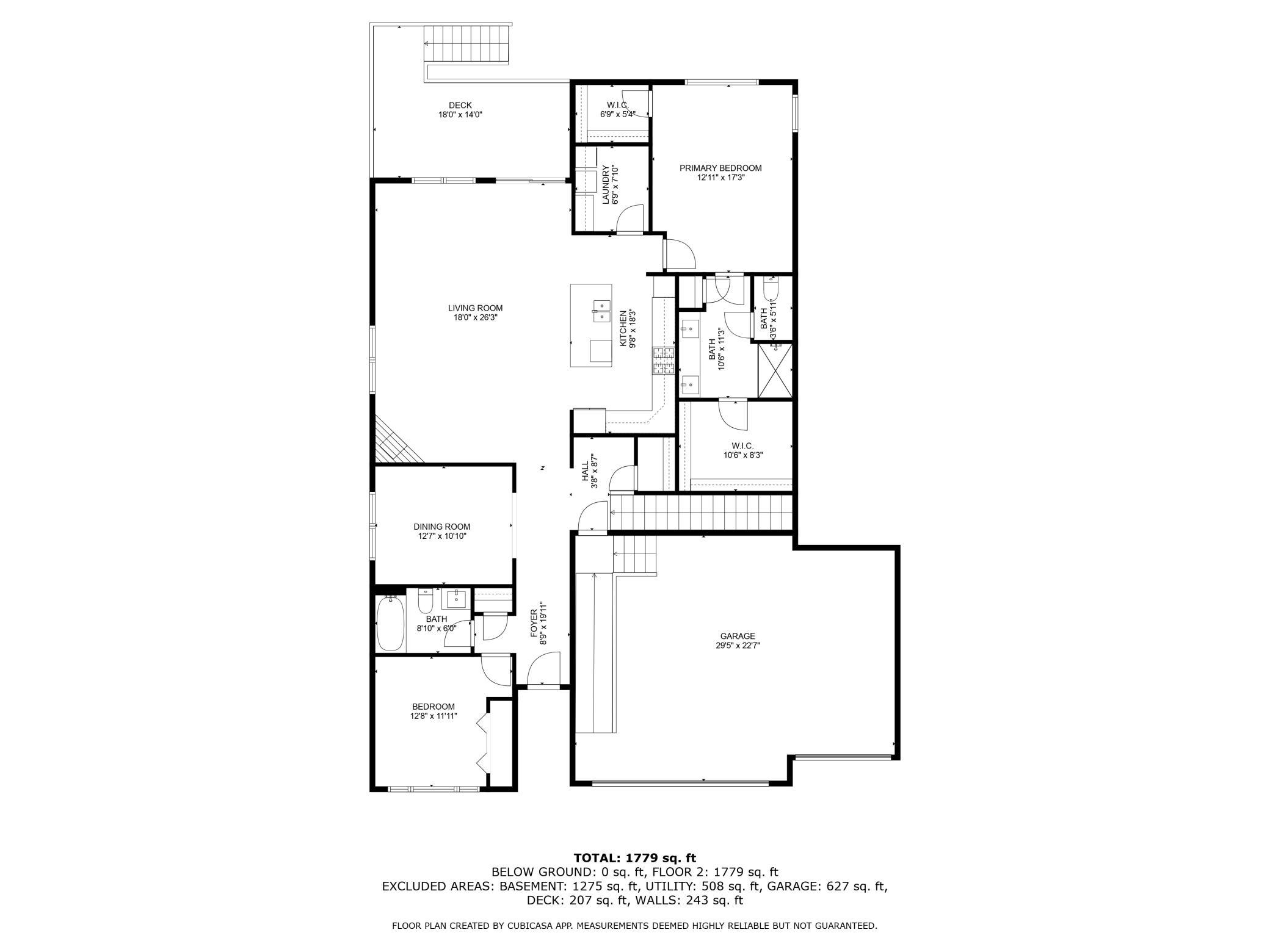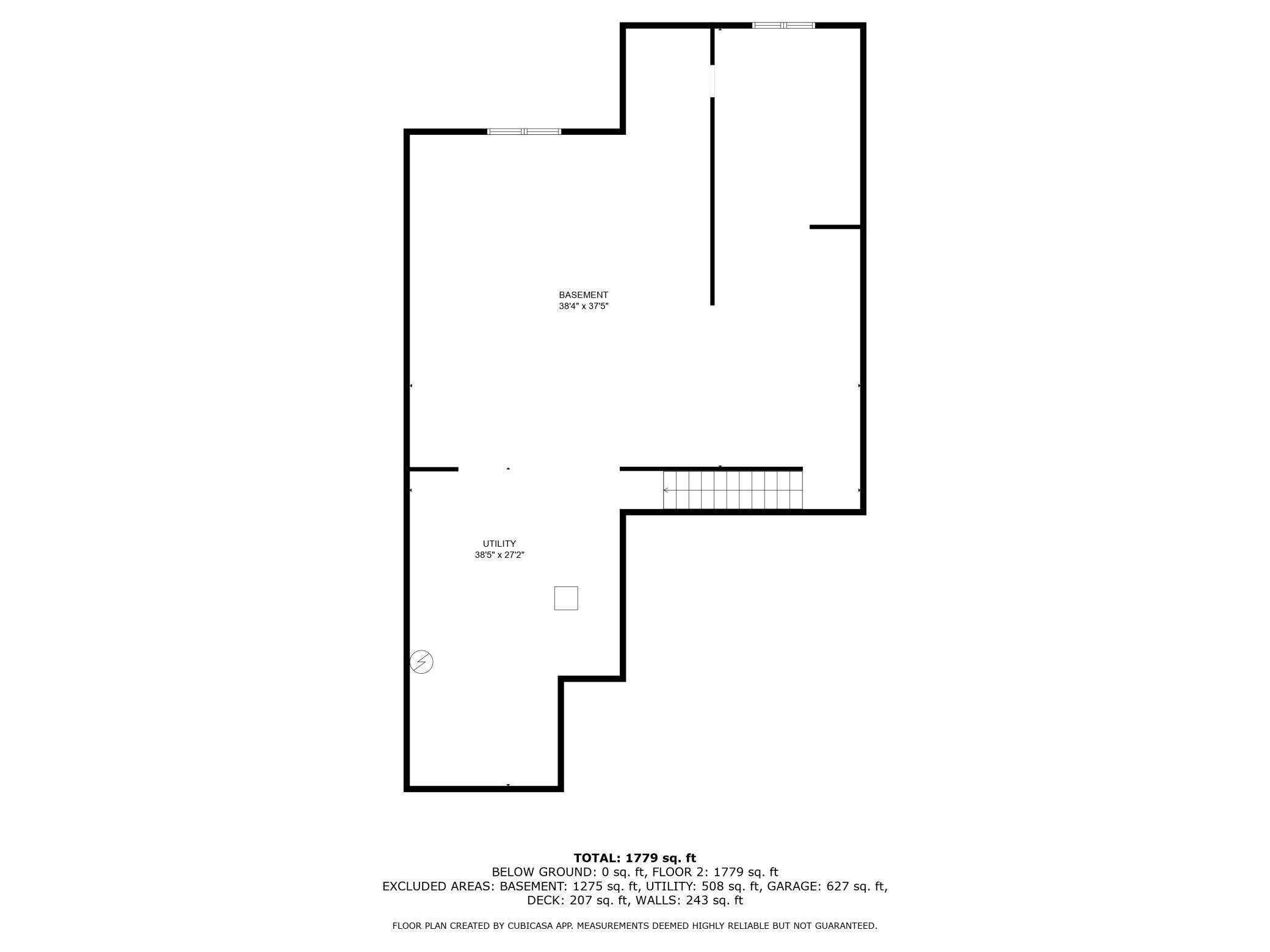
Property Listing
Description
Welcome to Birchwood - Rogers’ premier association-maintained community where lawn care, snow removal, and irrigation are all taken care of for you! This Clifton floor plan, the largest offered, features an open and light-filled layout with oversized windows, two primary closets, and a covered backyard deck overlooking green space. The main level offers 1,866 square feet with 2 bedrooms, 2 bathrooms, a spacious flex room/office, laundry room, and family room with gas fireplace. The signature kitchen includes ample cabinet space, solid surface counters, upgraded lighting, and a gourmet appliance package with gas cooktop, built-in double ovens, vented microwave, and French door refrigerator. The lower level provides over 1,800 square feet of unfinished space with lookout windows, ready for your finishing touches for additional living areas, a workshop, or hobbies. A rare highlight is the oversized 3-car garage, offering incredible storage and parking flexibility not often found in association-maintained neighborhoods. Birchwood residents enjoy access to a clubhouse with fitness center, bocce ball courts, community garden, and more, all surrounded by serene farmland yet conveniently close to I-94 for easy commutes. Move-in ready and better than new, this home combines thoughtful upgrades, a premier lot, and an unbeatable lifestyle!Property Information
Status: Active
Sub Type: ********
List Price: $474,900
MLS#: 6782701
Current Price: $474,900
Address: 19258 Hunters Place, Rogers, MN 55374
City: Rogers
State: MN
Postal Code: 55374
Geo Lat: 45.204705
Geo Lon: -93.523849
Subdivision: Birchwood
County: Hennepin
Property Description
Year Built: 2021
Lot Size SqFt: 10454.4
Gen Tax: 5784
Specials Inst: 0
High School: Elk River
Square Ft. Source:
Above Grade Finished Area:
Below Grade Finished Area:
Below Grade Unfinished Area:
Total SqFt.: 3632
Style: Array
Total Bedrooms: 2
Total Bathrooms: 2
Total Full Baths: 1
Garage Type:
Garage Stalls: 3
Waterfront:
Property Features
Exterior:
Roof:
Foundation:
Lot Feat/Fld Plain:
Interior Amenities:
Inclusions: ********
Exterior Amenities:
Heat System:
Air Conditioning:
Utilities:


