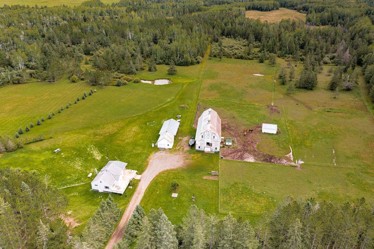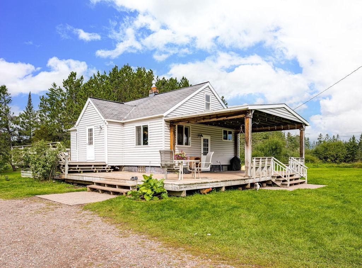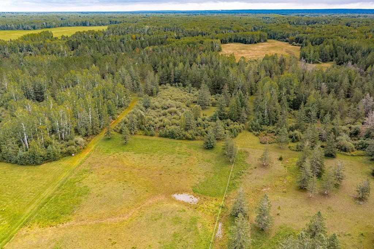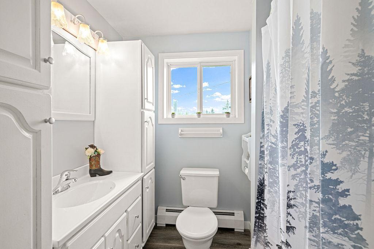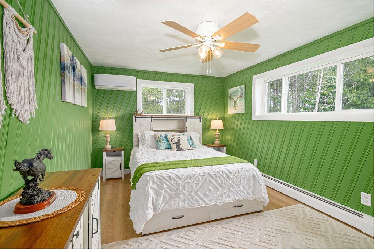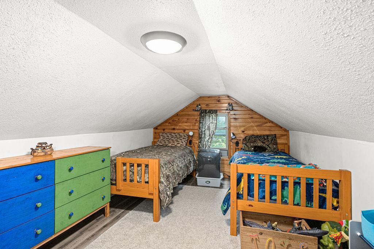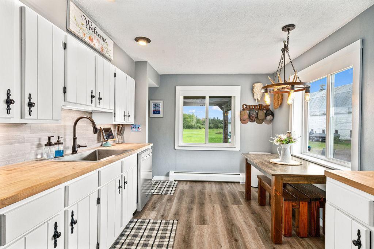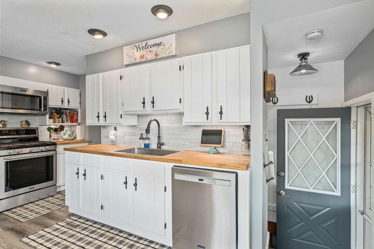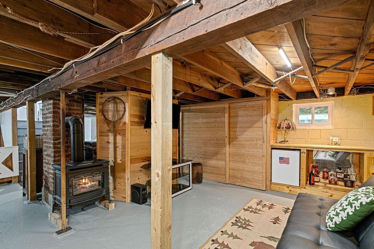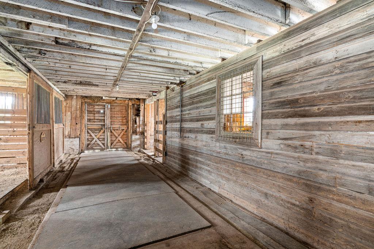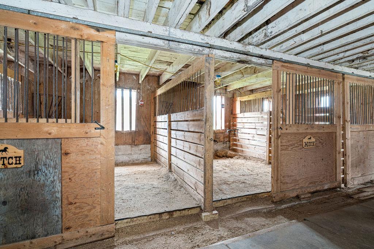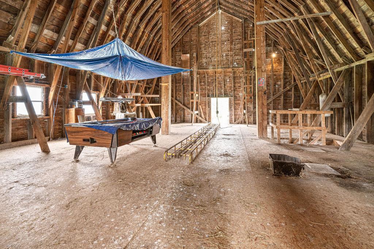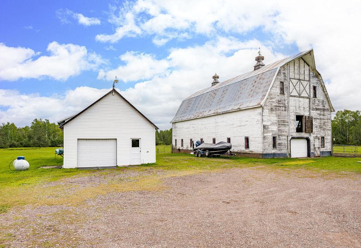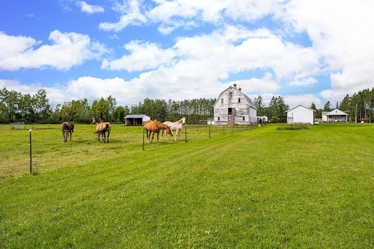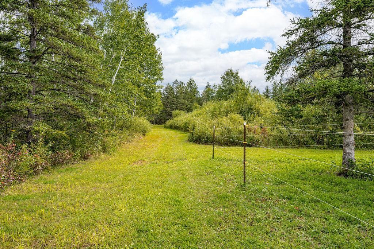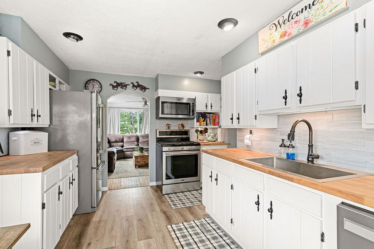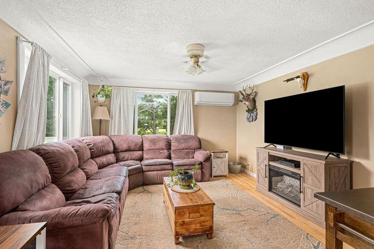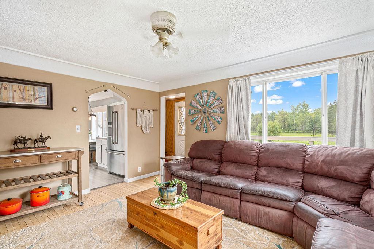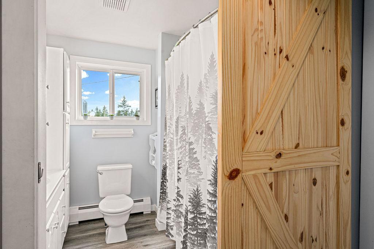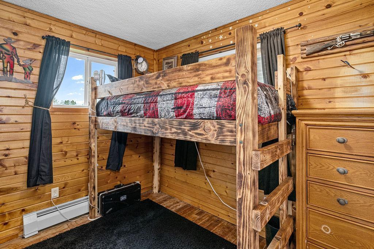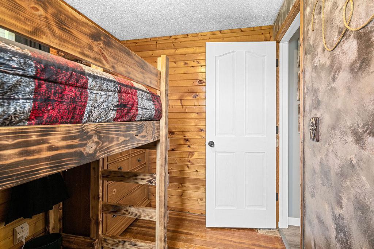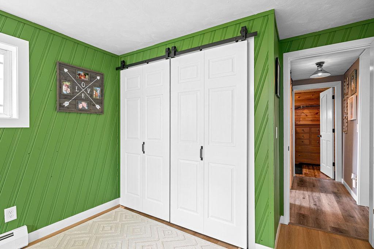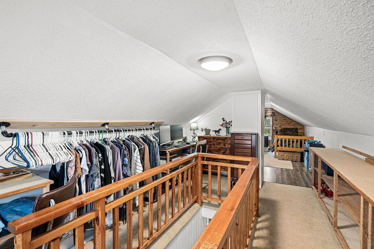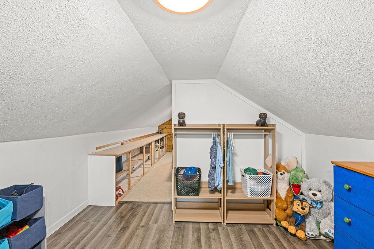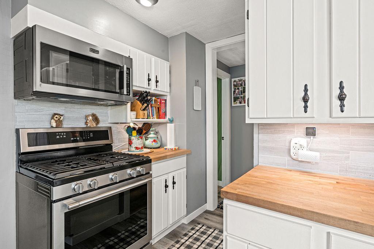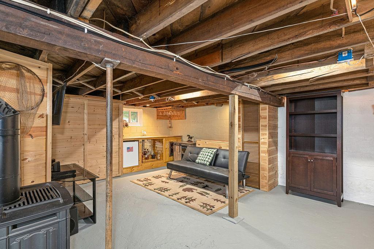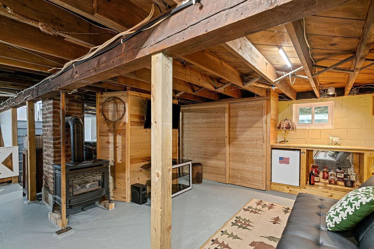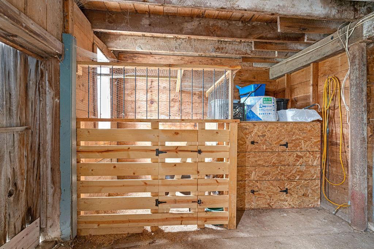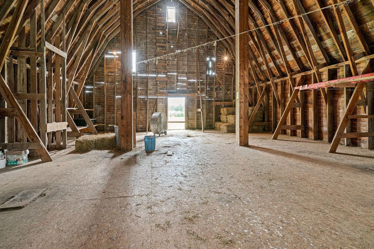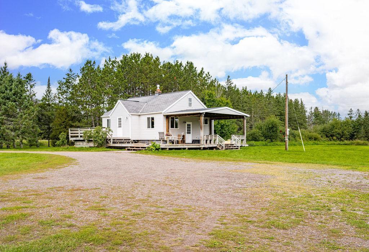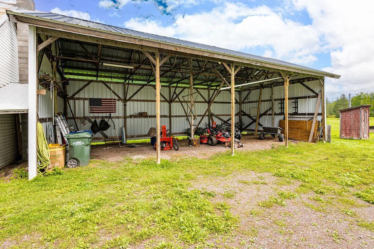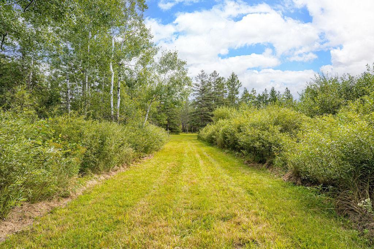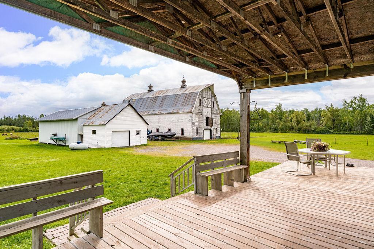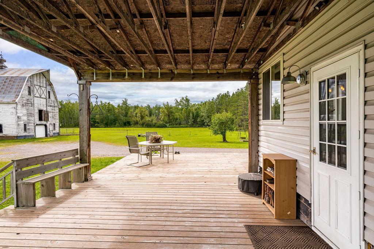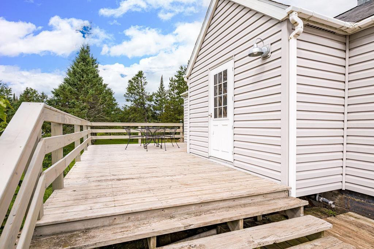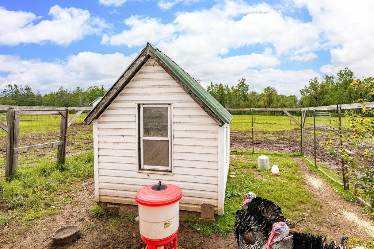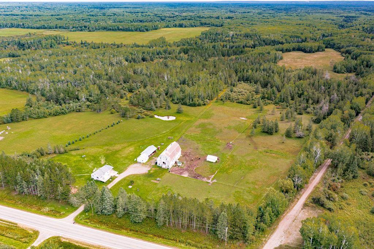
Property Listing
Description
Discover 20 acres of versatile country living on this exceptional hobby farm. The south-facing home overlooks pastures and paddocks. Enter from the wraparound deck and enclosed porch. Inside, the eat-in kitchen is newly updated with modern appliances and countertops, blending charm and functionality. Large windows fill the home with daylight. Enjoy sunsets from the spacious living room. The primary bedroom, second bedroom, and full bath complete the main level. An attic expansion features flex space, built-ins, and generous storage. The lower level includes a family area, laundry, storage, and half bath with shower and sink. Heating options include a propane boiler, outdoor wood boiler and a propane fireplace downstairs. Equestrians and others will value the fully functional, landmark barn. Four stalls, tack & storage rooms and a huge hay loft. The 5 paddocks are electric fenced and include a run-in shed. Additional improvements include a finished, heated workshop, pole building and a chicken coop. Ducks and other waterfowl use the pond; the wide mowed trails, and wooded privacy create a recreational paradise. Hunters and outdoor enthusiasts will appreciate established deer stands and abundant wildlife. Beyond the 20 acres, access to Rock Creek and a camping spot/fire pit is perched on the hilltop overlooking the river valley. The property is near the Soo Line recreation trail, ride horses, ATV’s, snowmobiles, hike and bike. Whether your vision is farming, recreational pursuits or simply peaceful country living, this property offers a rare balance of beauty, utility, and lifestyle. Set in Pleasant Valley, Wrenshall Township and centrally located to Duluth, Cloquet, Superior and Moose Lake.Property Information
Status: Active
Sub Type: ********
List Price: $388,900
MLS#: 6782782
Current Price: $388,900
Address: 3220 County Road 1, Wrenshall, MN 55797
City: Wrenshall
State: MN
Postal Code: 55797
Geo Lat: 46.538437
Geo Lon: -92.384281
Subdivision:
County: Carlton
Property Description
Year Built: 1950
Lot Size SqFt: 871200
Gen Tax: 2354
Specials Inst: 18
High School: ********
Square Ft. Source:
Above Grade Finished Area:
Below Grade Finished Area:
Below Grade Unfinished Area:
Total SqFt.: 1920
Style: Array
Total Bedrooms: 2
Total Bathrooms: 2
Total Full Baths: 1
Garage Type:
Garage Stalls: 8
Waterfront:
Property Features
Exterior:
Roof:
Foundation:
Lot Feat/Fld Plain:
Interior Amenities:
Inclusions: ********
Exterior Amenities:
Heat System:
Air Conditioning:
Utilities:


