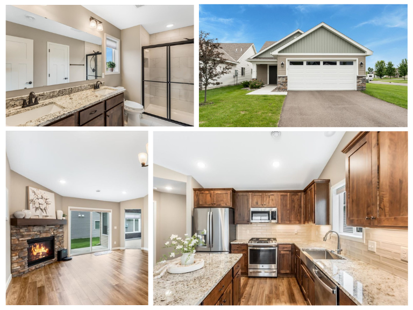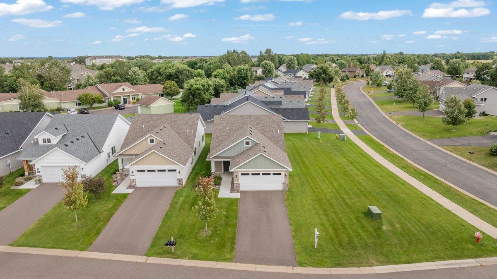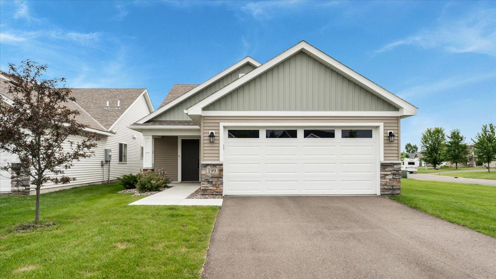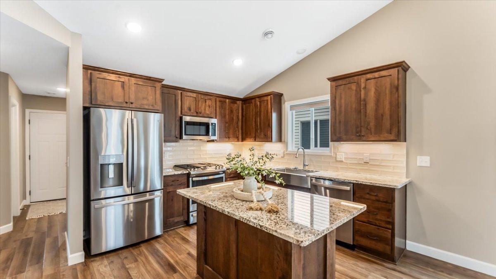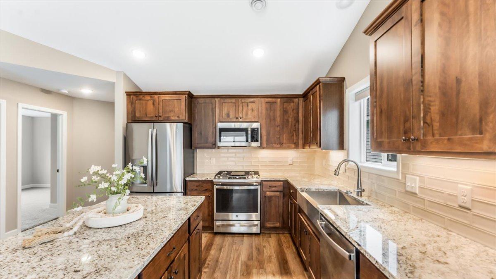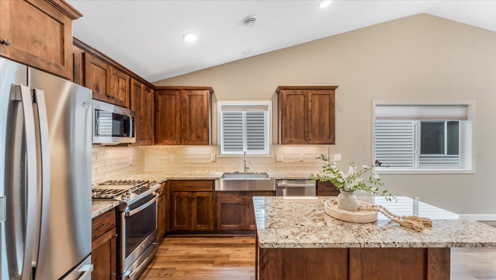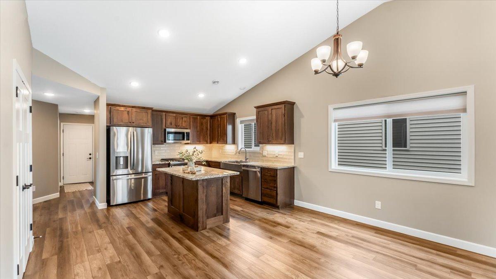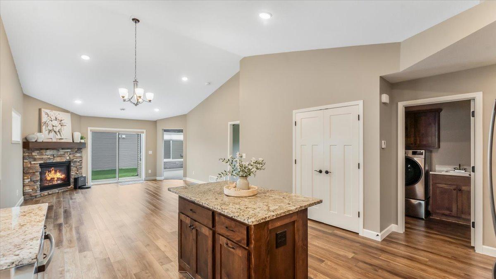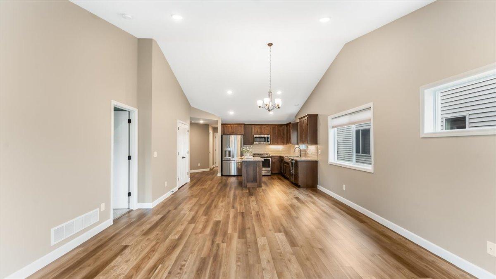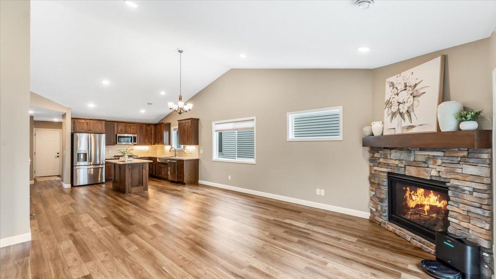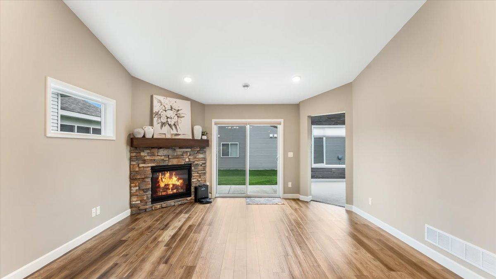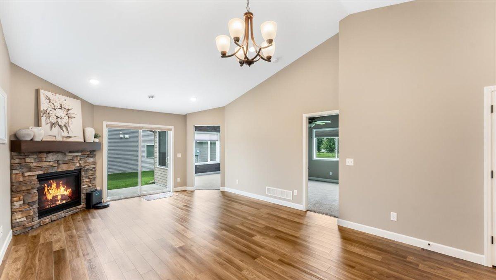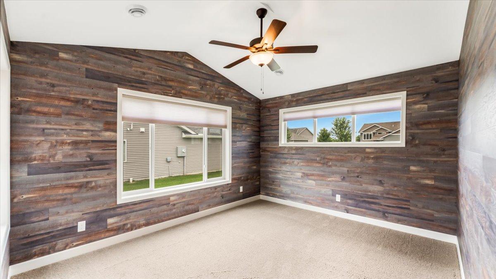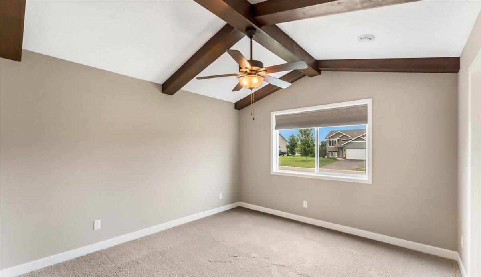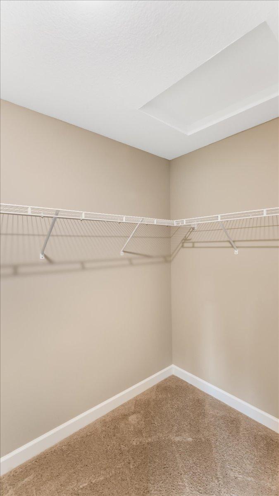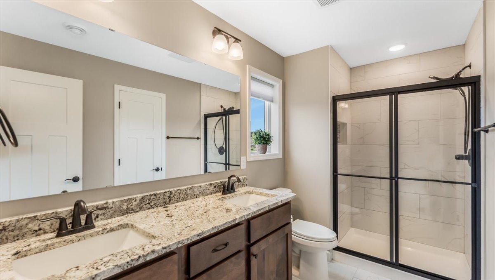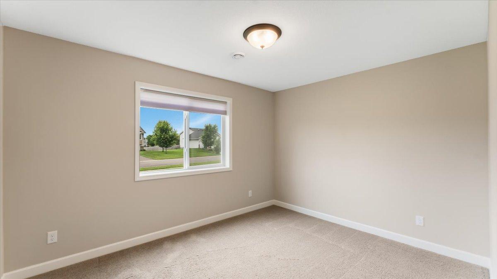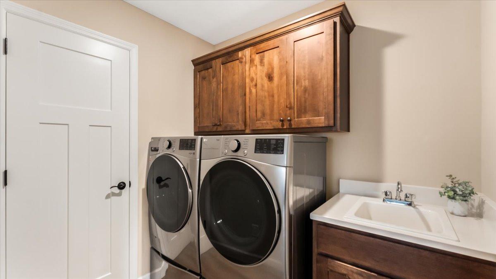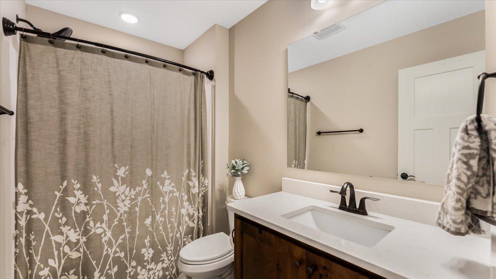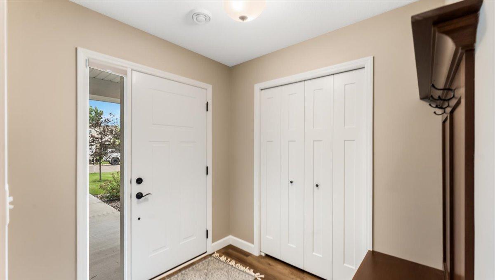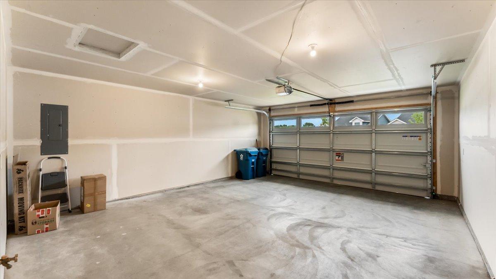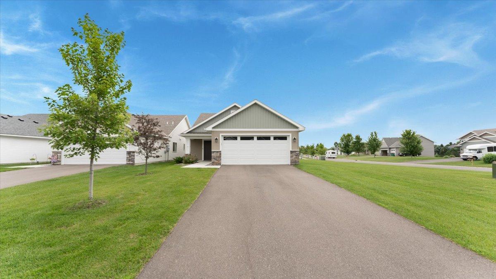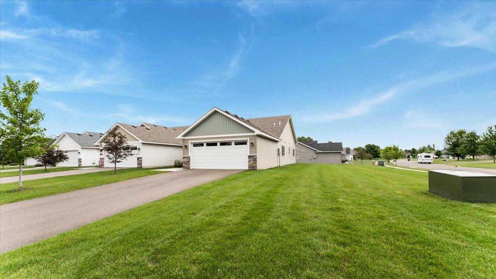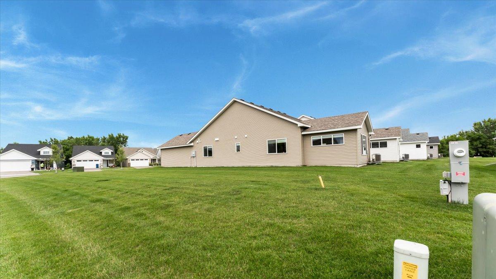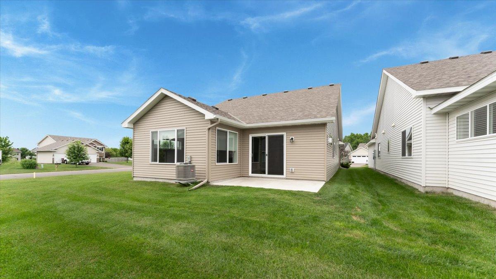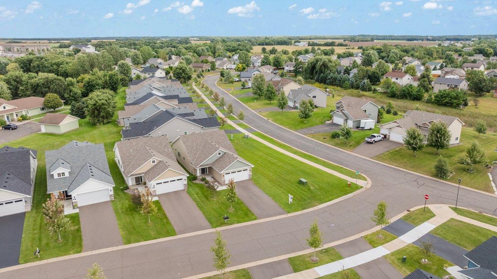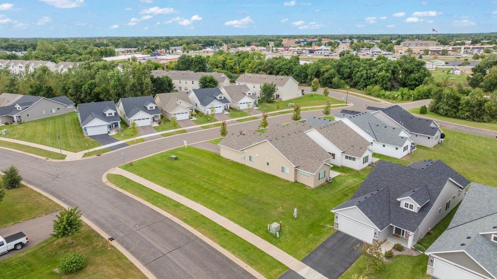
Property Listing
Description
Postured on a corner lot, find this gently lived in 2022 constructed home that has you living carefree with lawn and snow removal covered. Selections made included many upgrades that you will love. Front entry is covered and invites you into a welcoming foyer with large closet and built-in bench system. Gorgeous vaulted space merges kitchen, dining, and living with views out to the back patio. Kitchen boasts granite tops, alder cabinets, stainless steel appliances, quality fixtures and beautiful backsplash. Living room has a focal point of a gas fireplace with mantle and stone work. Bonus space is a sitting room adorned with fantastic windows and vaulted ceiling. 2 bedrooms with a primary owners suite you will fall in love with. Appreciate vaulted space, ceiling fans, beam accents, walk in closet, and a 3/4 bath with gorgeous granite tops and glass doors. 2nd bedroom is situated at the front of the home and would also couple nicely as a quiet home office. Find a designated laundry with closet and cabinet storage. Garage is 2 stall with extra depth (24 x 20) for your vehicle and room for a work bench. Tremendous opportunity to enjoy almost new construction with out the wait! Close to dining, parks, and commerce- and minutes to access major East/West Corridors. Find professional pictures with additional remarks for description. Call for a private appoint to view.Property Information
Status: Active
Sub Type: ********
List Price: $379,900
MLS#: 6783123
Current Price: $379,900
Address: 199 Henry Road, Big Lake, MN 55309
City: Big Lake
State: MN
Postal Code: 55309
Geo Lat: 45.329283
Geo Lon: -93.737167
Subdivision: Wrights Crossing Third Add
County: Sherburne
Property Description
Year Built: 2022
Lot Size SqFt: 3484.8
Gen Tax: 3906
Specials Inst: 0
High School: ********
Square Ft. Source:
Above Grade Finished Area:
Below Grade Finished Area:
Below Grade Unfinished Area:
Total SqFt.: 1492
Style: Array
Total Bedrooms: 2
Total Bathrooms: 2
Total Full Baths: 1
Garage Type:
Garage Stalls: 2
Waterfront:
Property Features
Exterior:
Roof:
Foundation:
Lot Feat/Fld Plain: Array
Interior Amenities:
Inclusions: ********
Exterior Amenities:
Heat System:
Air Conditioning:
Utilities:


