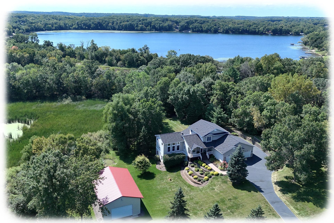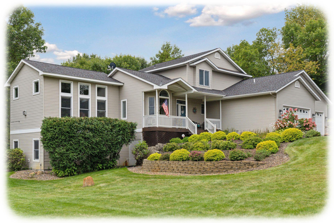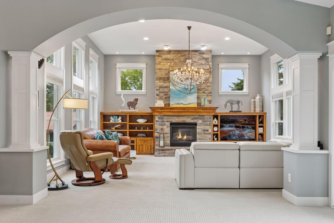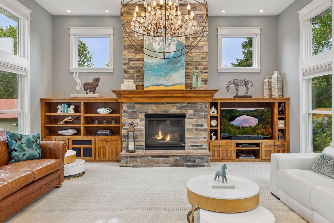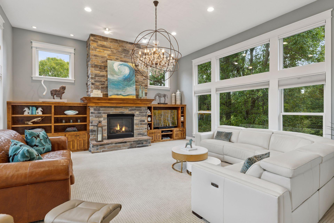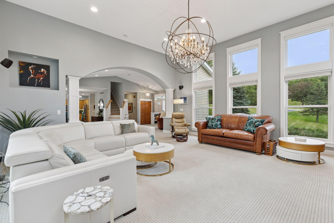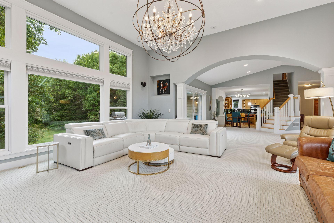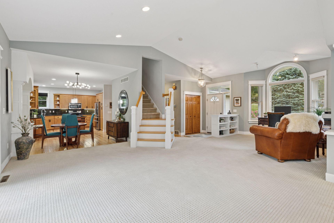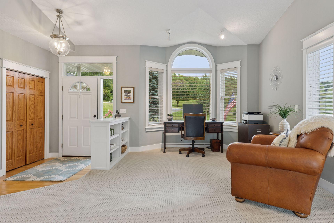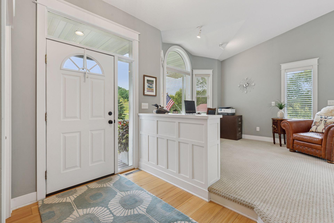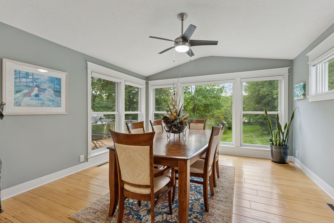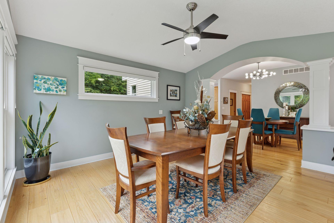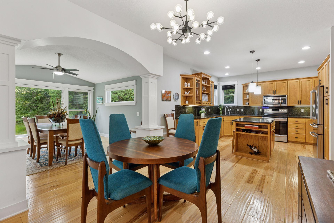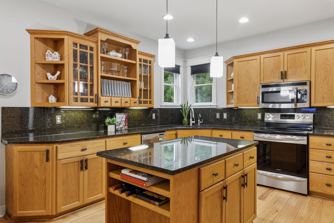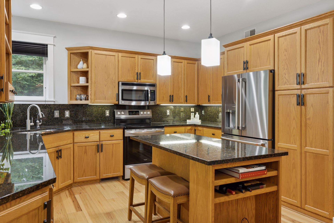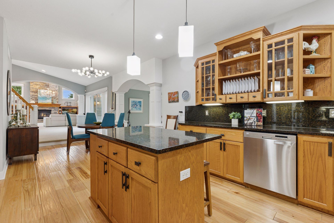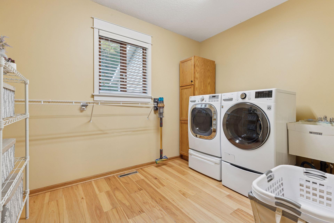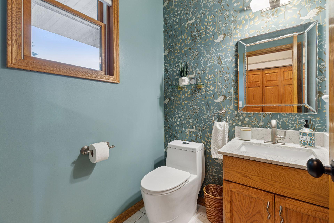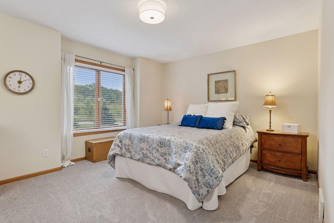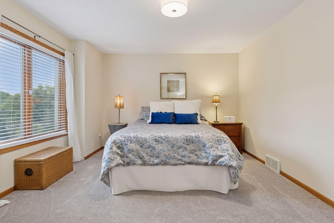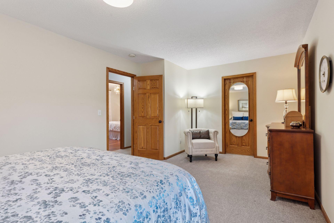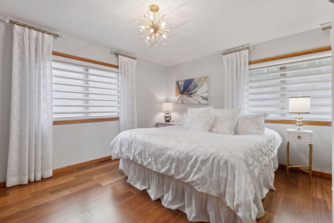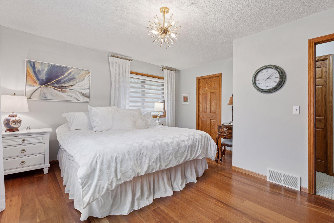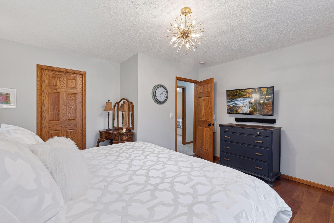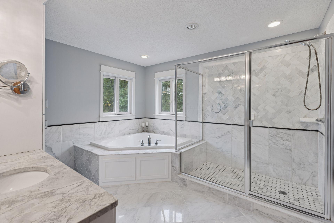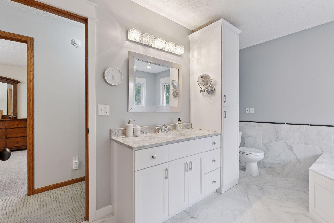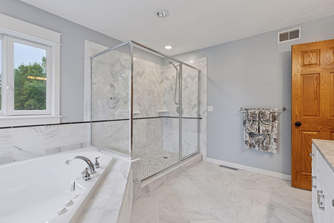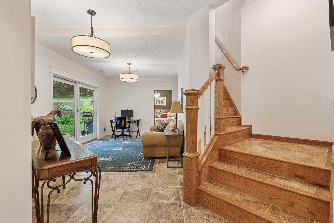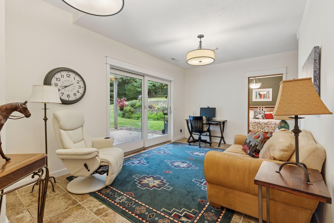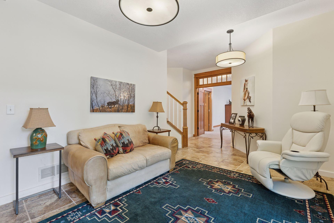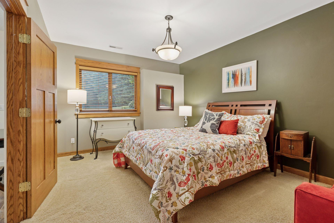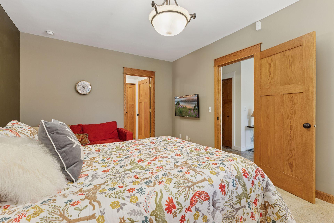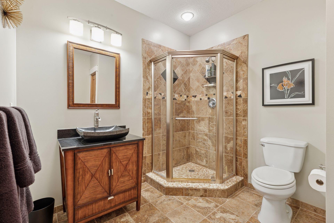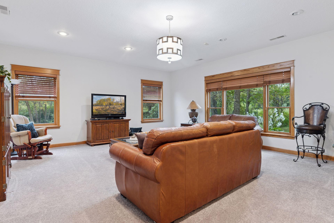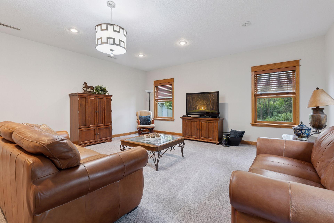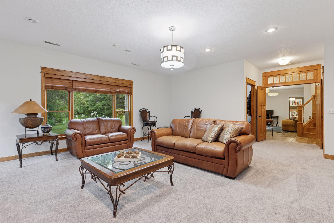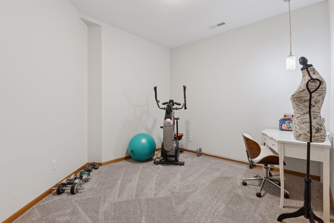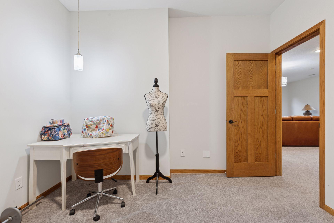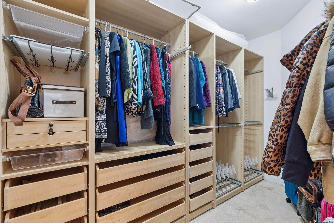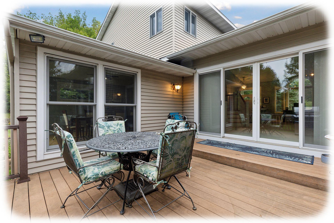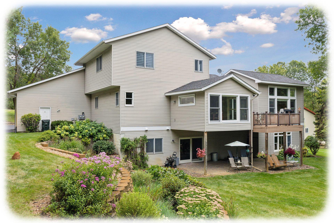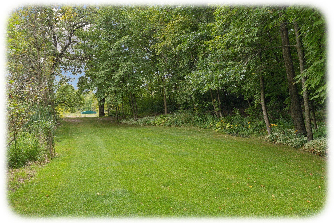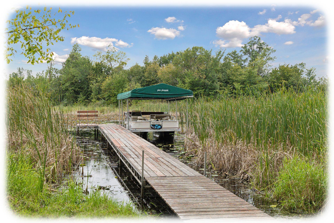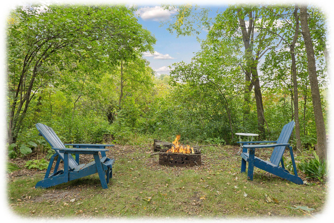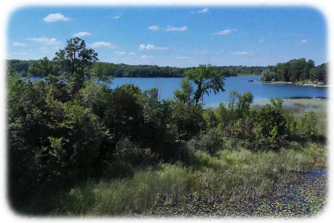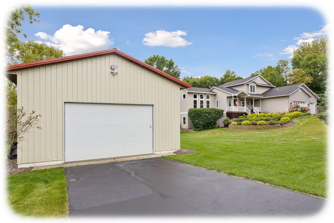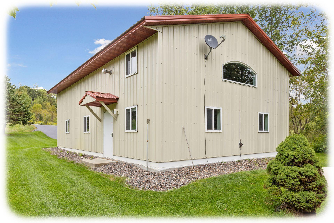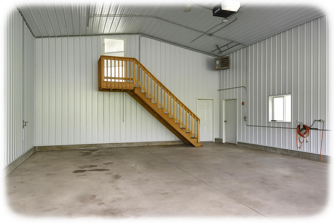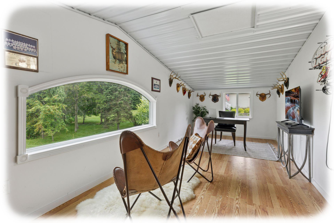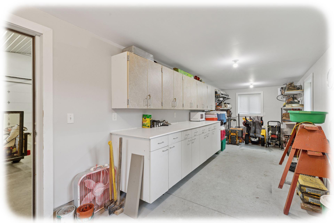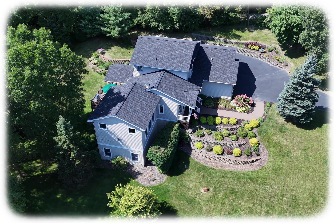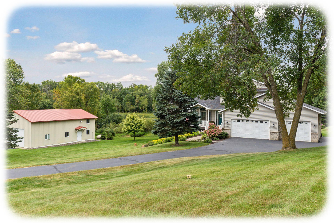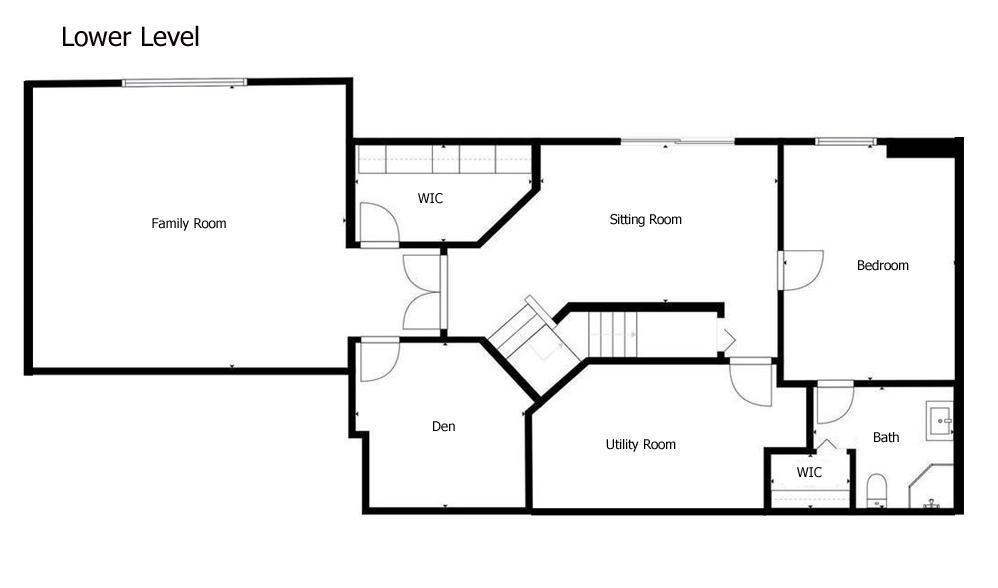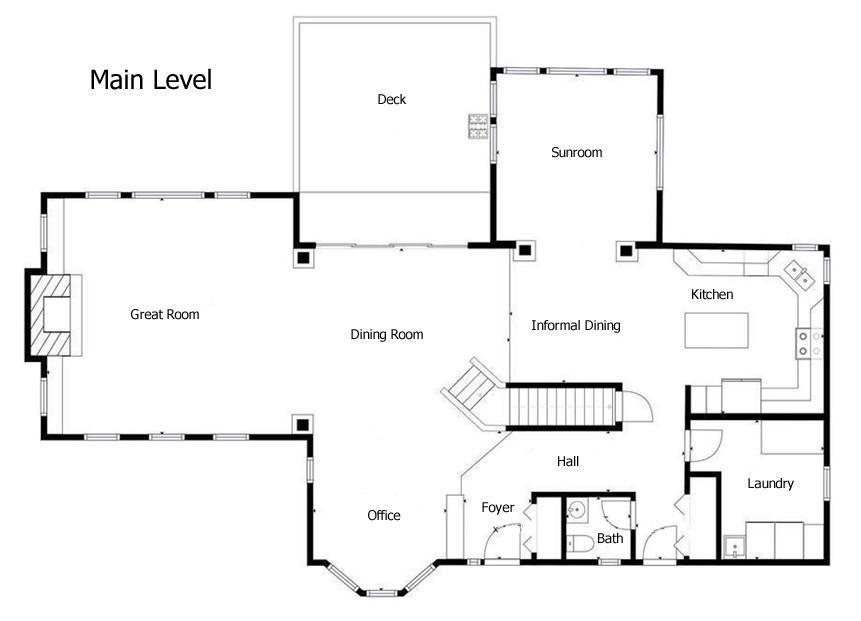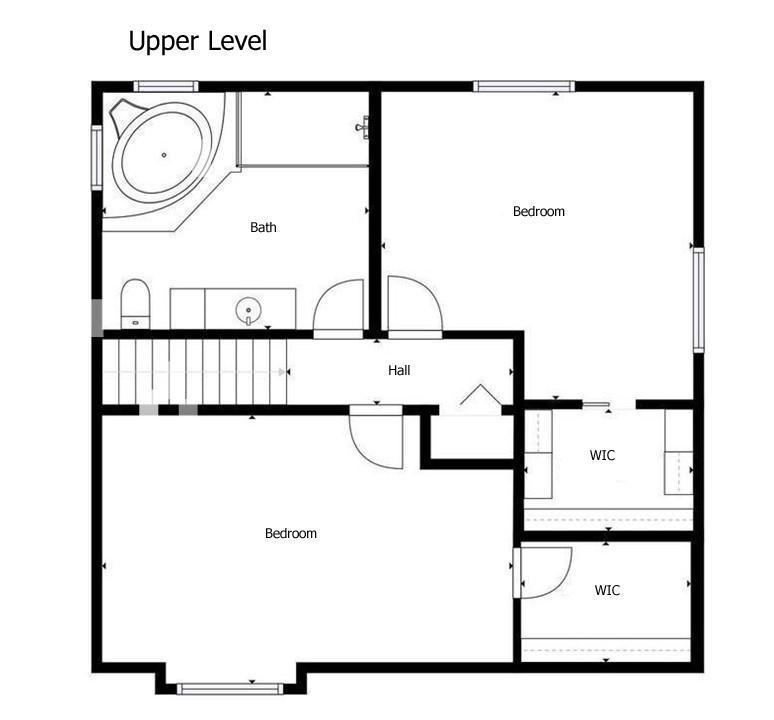
Property Listing
Description
Welcome to a truly extraordinary near 7-acre property offering 217 feet of shoreline on Birch Lake - outdoor enthusiasts dream! Enjoy outstanding fishing right off the dock, no seasonal hassle of removing the dock and lift it can stay year round, and a sprawling, park-like yard ideal for recreation and gardening. A heated 44x28 pole barn with a separate shop area plus a private office or studio! Step inside this remarkable home and be greeted by soaring vaulted ceilings and stunning architectural detail. The great room impresses with 12-foot ceilings, wall of windows framing the lake, and a floor-to-ceiling gas fireplace flanked by custom built-ins. A versatile floor plan allows the magnificent dining room could also serve as a sunroom with heated floors and sweeping lake views. The kitchen is designed for gathering, featuring a spacious center island, abundant cabinetry, an adjacent dinette, and easy deck access. An oversized laundry room offers a second washing machine and dryer with pedestal storage. Each bedroom features generous walk-in closets. The finished walkout lower level with in-floor heat provides a recreation room, sitting area, an additional bedroom with ¾ ensuite bath, and a flexible den - perfect for an exercise room, craft room, or private home office. The oversized, finished 3-car garage with cabinetry adds extra storge or workspace. Geothermal heating and cooling deliver year-round efficiency and comfort. A brand-new roof adds peace of mind. This lake property is a rare opportunity to combine privacy, recreation, an outbuilding, and a beautifully finished home.Property Information
Status: Active
Sub Type: ********
List Price: $850,000
MLS#: 6783355
Current Price: $850,000
Address: 10181 Aetna Avenue NE, Monticello, MN 55362
City: Monticello
State: MN
Postal Code: 55362
Geo Lat: 45.298198
Geo Lon: -93.876298
Subdivision: Petersons Birch Lake View
County: Wright
Property Description
Year Built: 1999
Lot Size SqFt: 287931.6
Gen Tax: 6458
Specials Inst: 0
High School: ********
Square Ft. Source:
Above Grade Finished Area:
Below Grade Finished Area:
Below Grade Unfinished Area:
Total SqFt.: 4105
Style: Array
Total Bedrooms: 3
Total Bathrooms: 3
Total Full Baths: 1
Garage Type:
Garage Stalls: 3
Waterfront:
Property Features
Exterior:
Roof:
Foundation:
Lot Feat/Fld Plain:
Interior Amenities:
Inclusions: ********
Exterior Amenities:
Heat System:
Air Conditioning:
Utilities:


