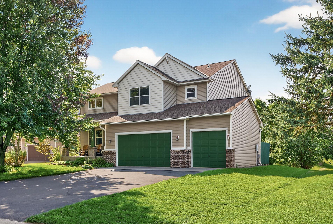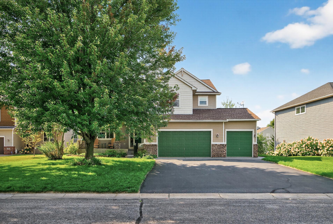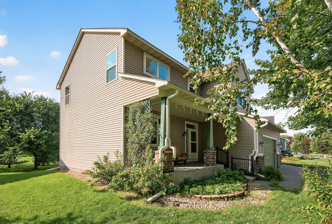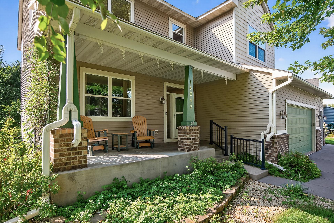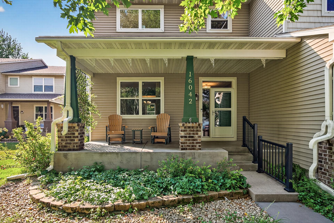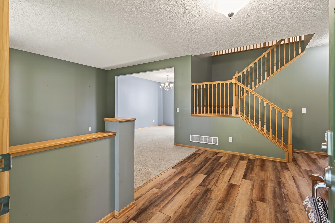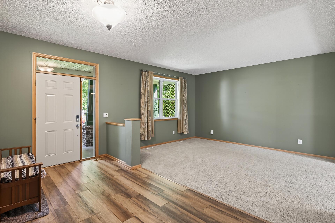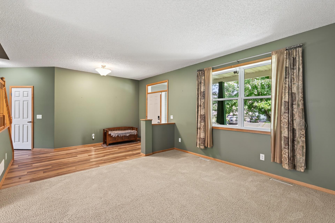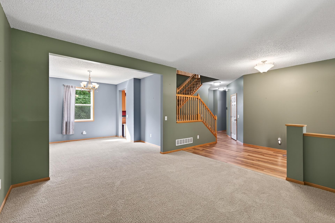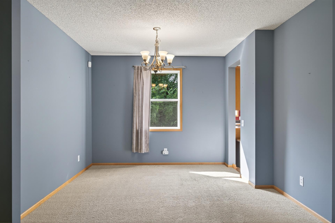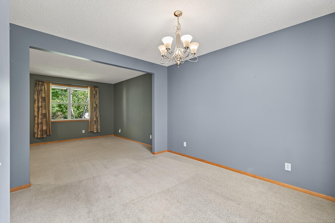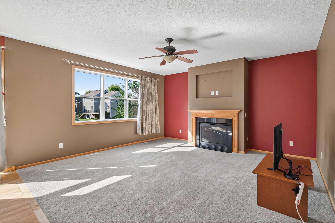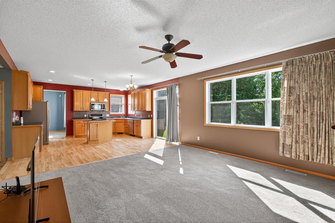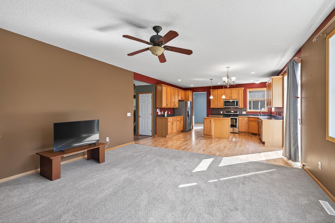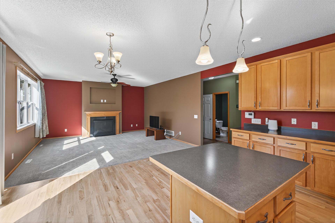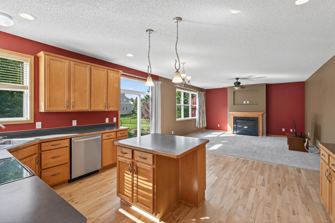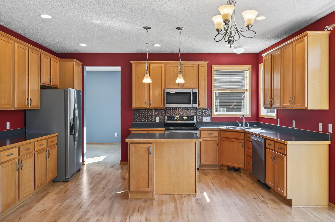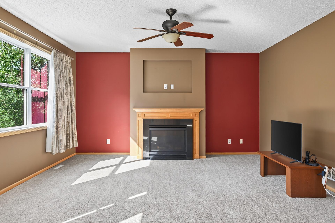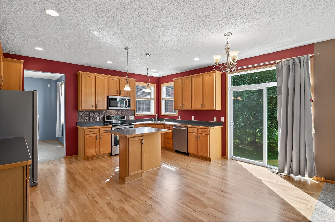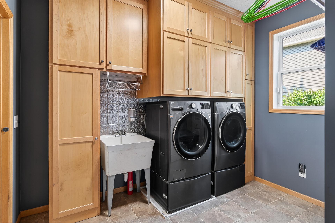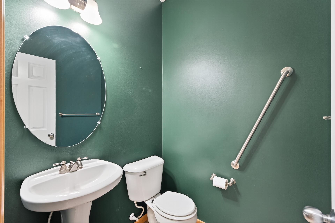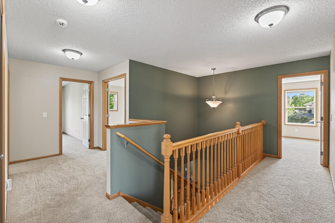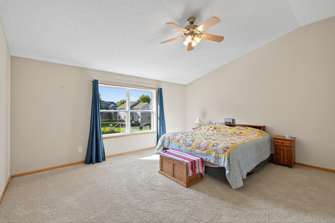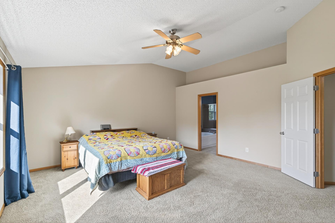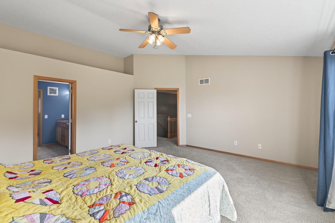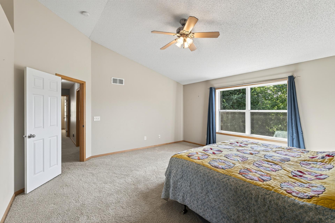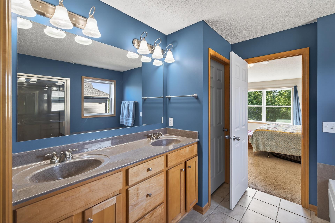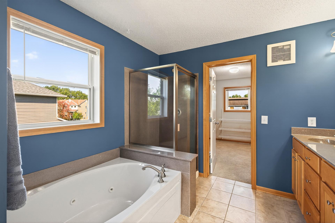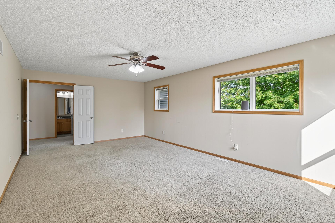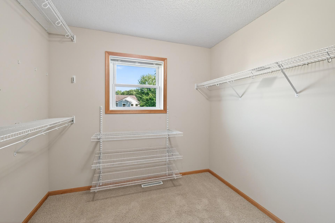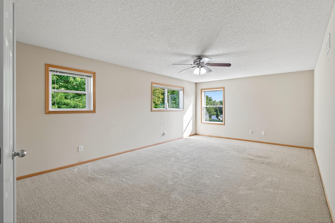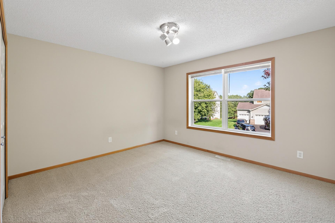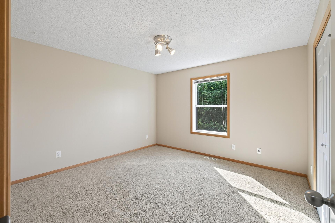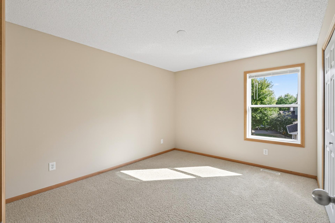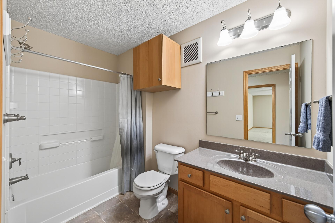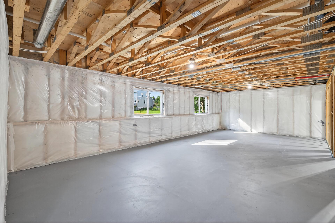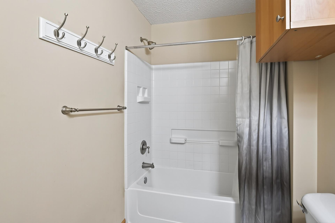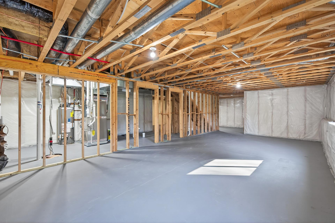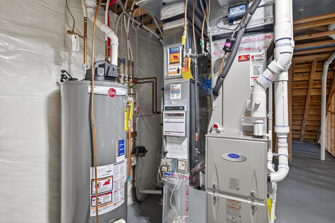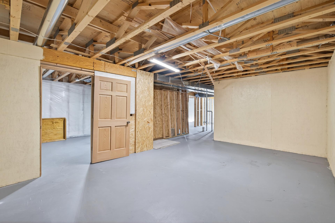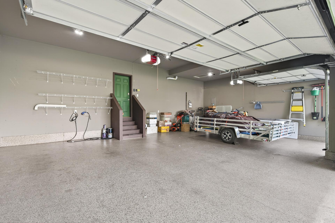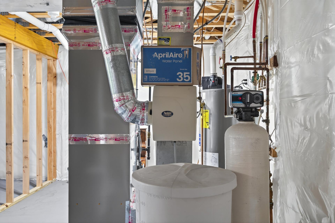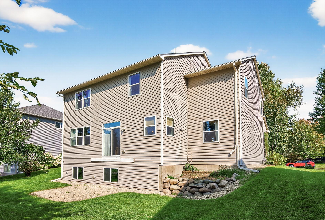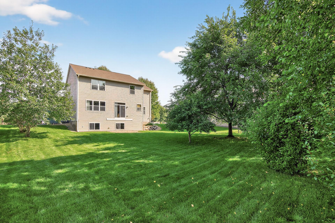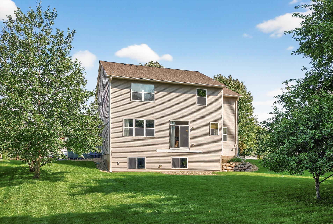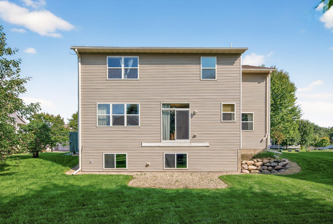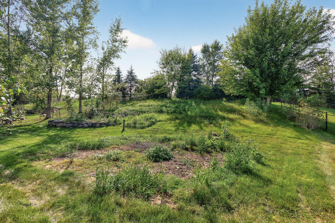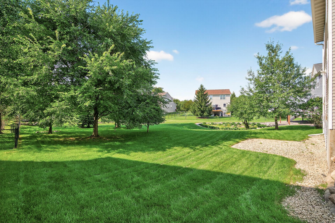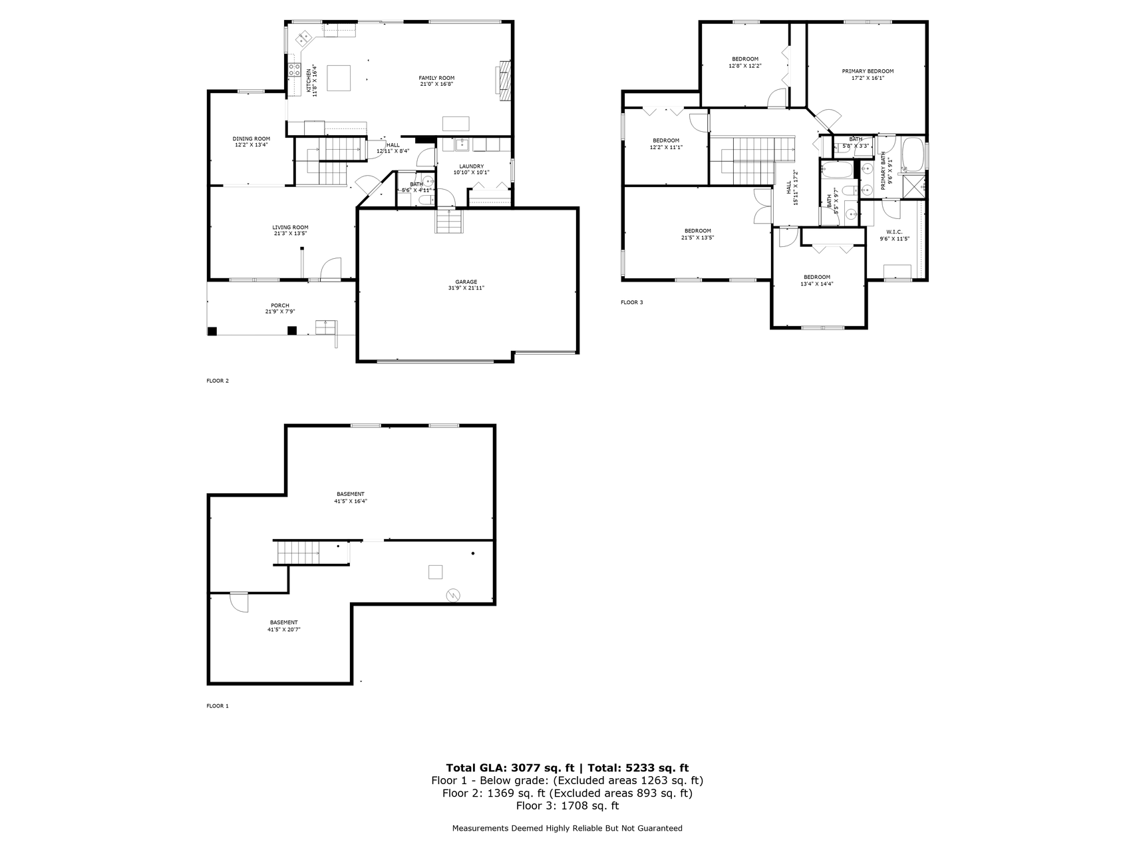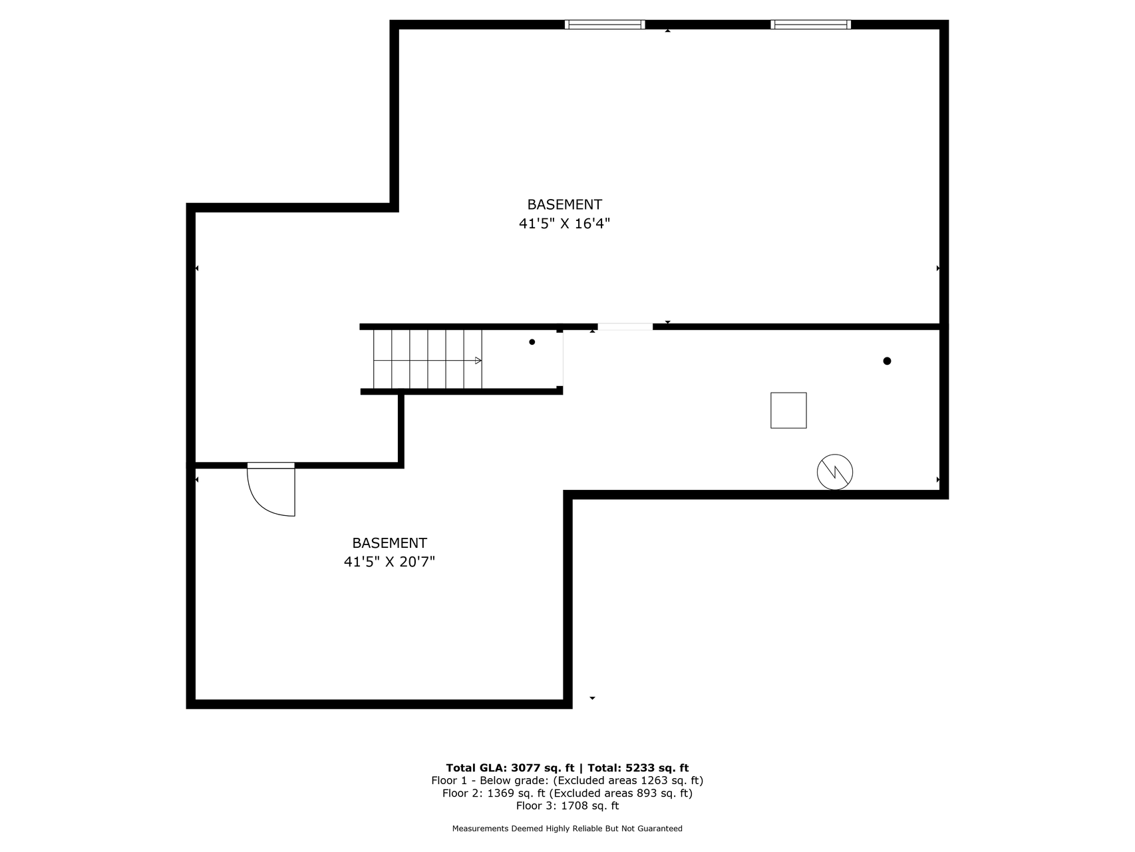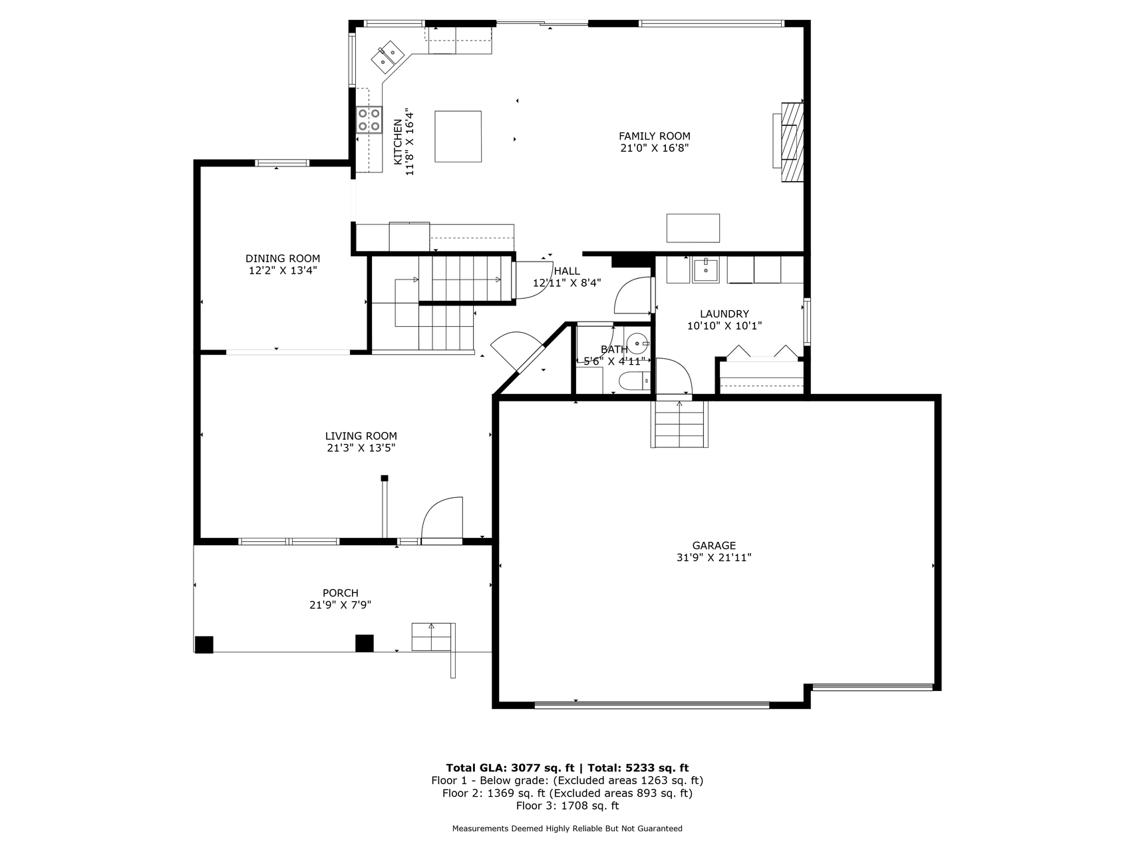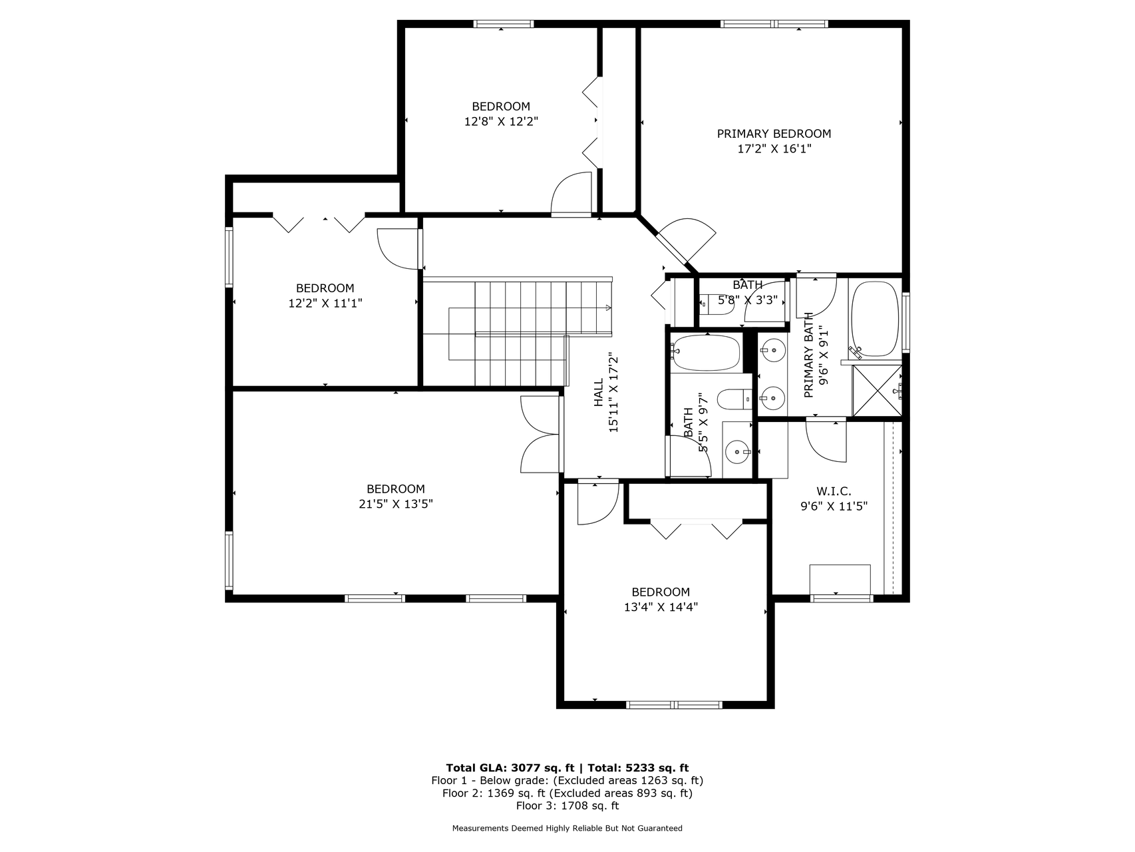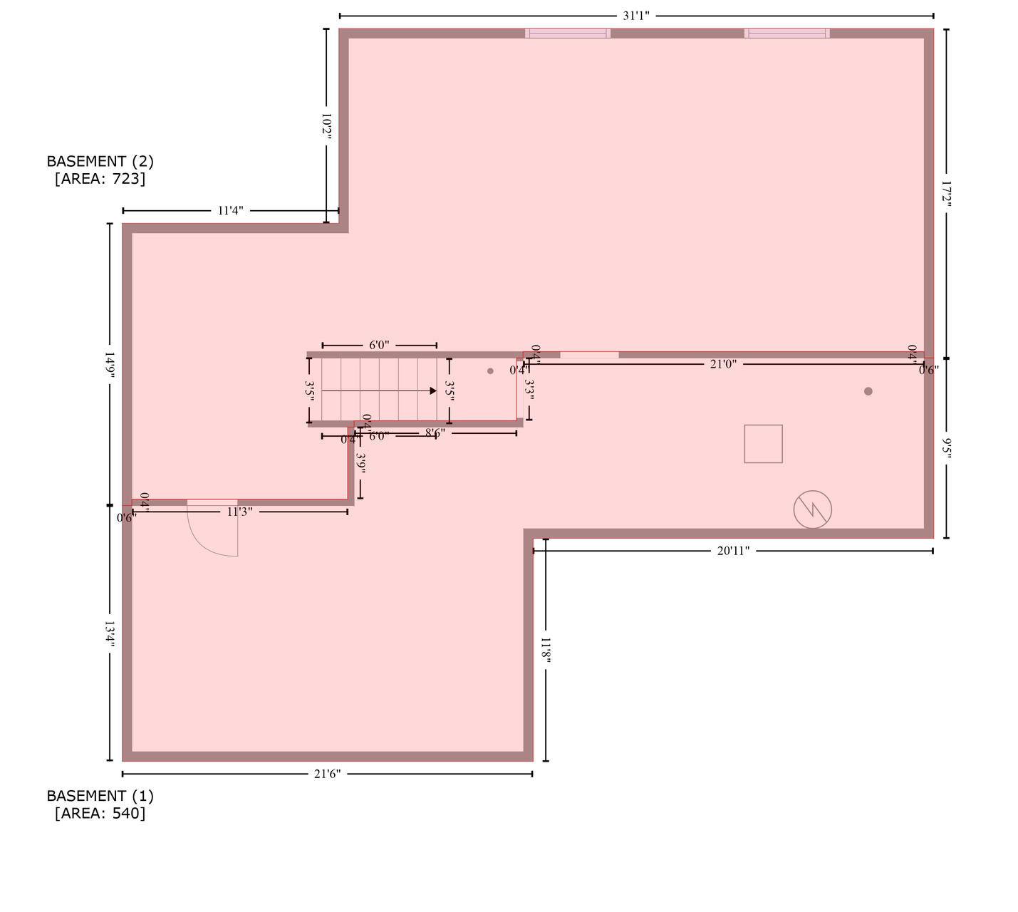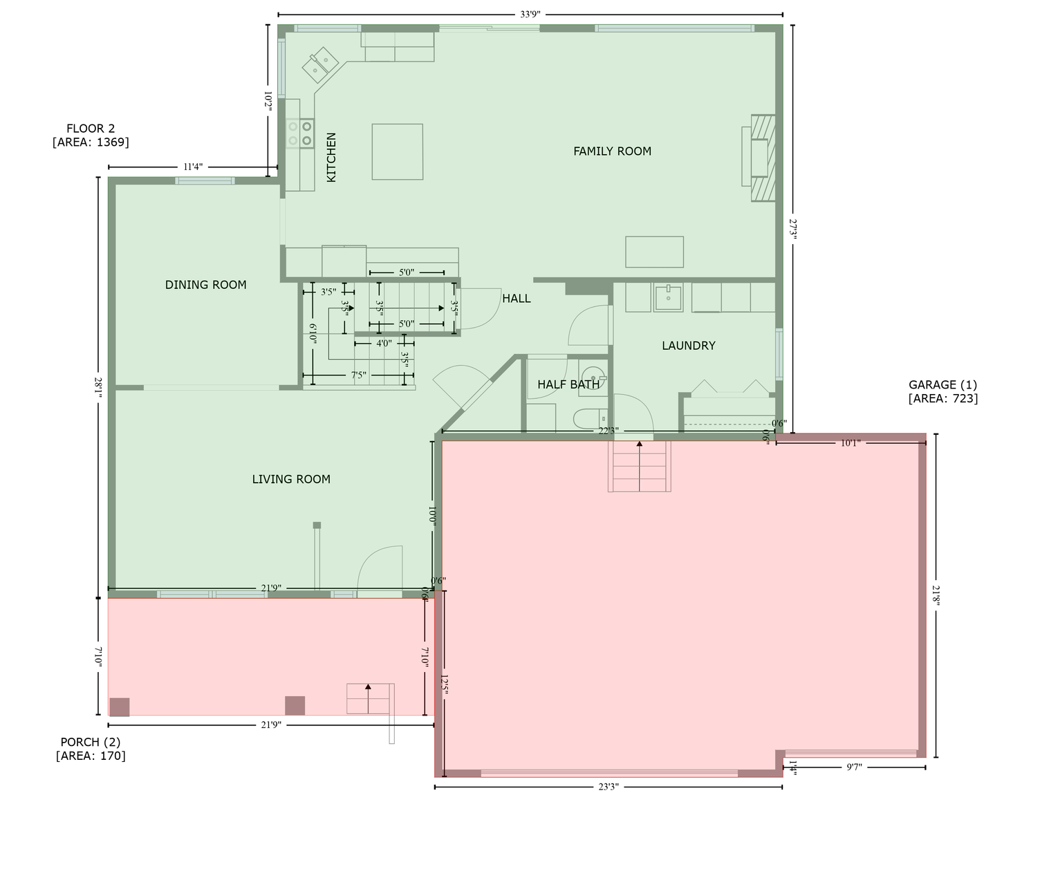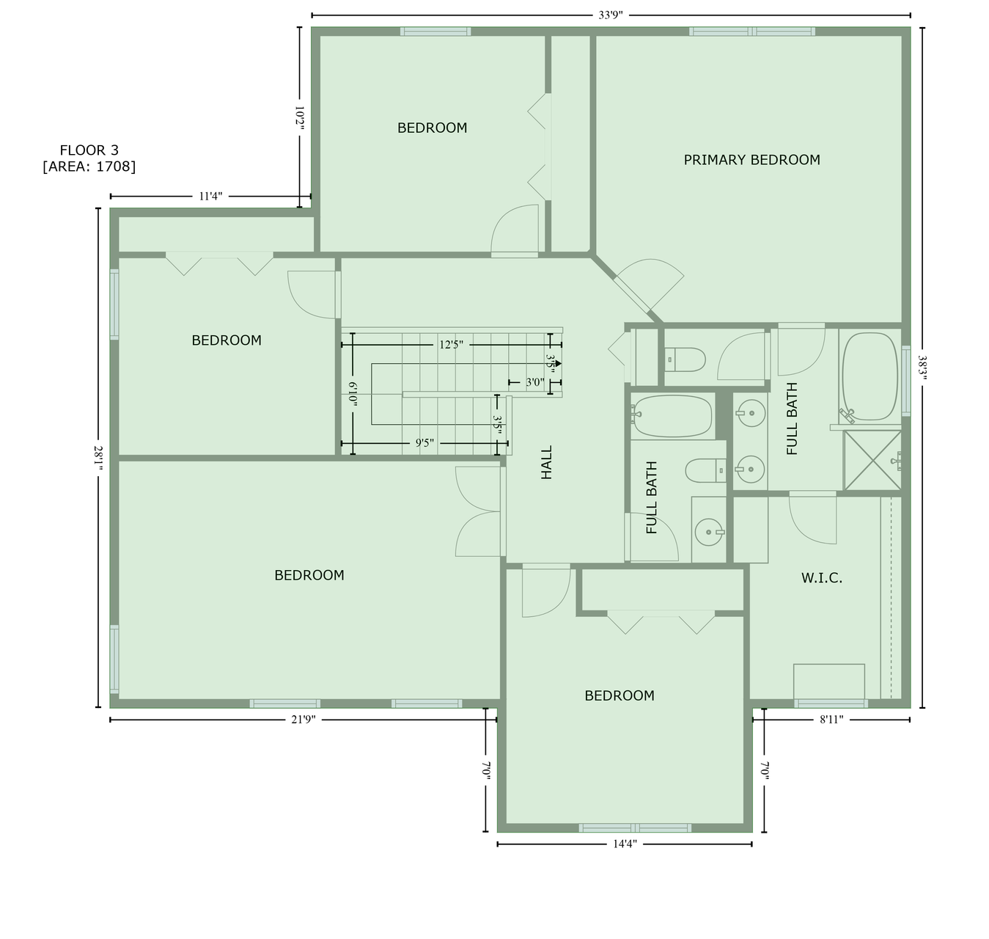
Property Listing
Description
Welcome to this spacious, one-owner home now available. This property offers an excellent opportunity, featuring expansive living areas and a prime location. The main floor boasts a spacious layout, seamlessly connecting the formal dining room, family room, living room, and a large eat-in kitchen with a cozy gas fireplace. A patio door provides views to a large private backyard. For added convenience, the main floor also includes a laundry room. Upstairs, the large master suite is a true retreat, complete with a tub, separate shower, and a walk-in closet. This level also features three additional spacious bedrooms, another full bathroom, and a versatile bonus room. The unfinished lower level, with its lookout windows, presents ample opportunities for customization, allowing for an additional bedroom, recreation room, workout room, or any space that suits your clients' lifestyle needs. The attached three-car garage is finished with an epoxy floor, offering excellent potential for a heated space. The home is ideally located near parks, walking trails, schools, and shopping, ensuring an easy commute and access to amenities. This home is move in ready. Updates within the last 5 years include, newer roof, appliances, refinished hardwood floors, washer, dryer, furnace and A/C, entry flooring as well as an updated irrigation system. (Rain bird w/Hunter Rain Sensor) Welcome home!Property Information
Status: Active
Sub Type: ********
List Price: $515,000
MLS#: 6783683
Current Price: $515,000
Address: 16042 Iodine Street, Ramsey, MN 55303
City: Ramsey
State: MN
Postal Code: 55303
Geo Lat: 45.261946
Geo Lon: -93.411267
Subdivision: Silver Oaks
County: Anoka
Property Description
Year Built: 2006
Lot Size SqFt: 0
Gen Tax: 5319
Specials Inst: 0
High School: ********
Square Ft. Source:
Above Grade Finished Area:
Below Grade Finished Area:
Below Grade Unfinished Area:
Total SqFt.: 2983
Style: Array
Total Bedrooms: 4
Total Bathrooms: 3
Total Full Baths: 2
Garage Type:
Garage Stalls: 3
Waterfront:
Property Features
Exterior:
Roof:
Foundation:
Lot Feat/Fld Plain: Array
Interior Amenities:
Inclusions: ********
Exterior Amenities:
Heat System:
Air Conditioning:
Utilities:


