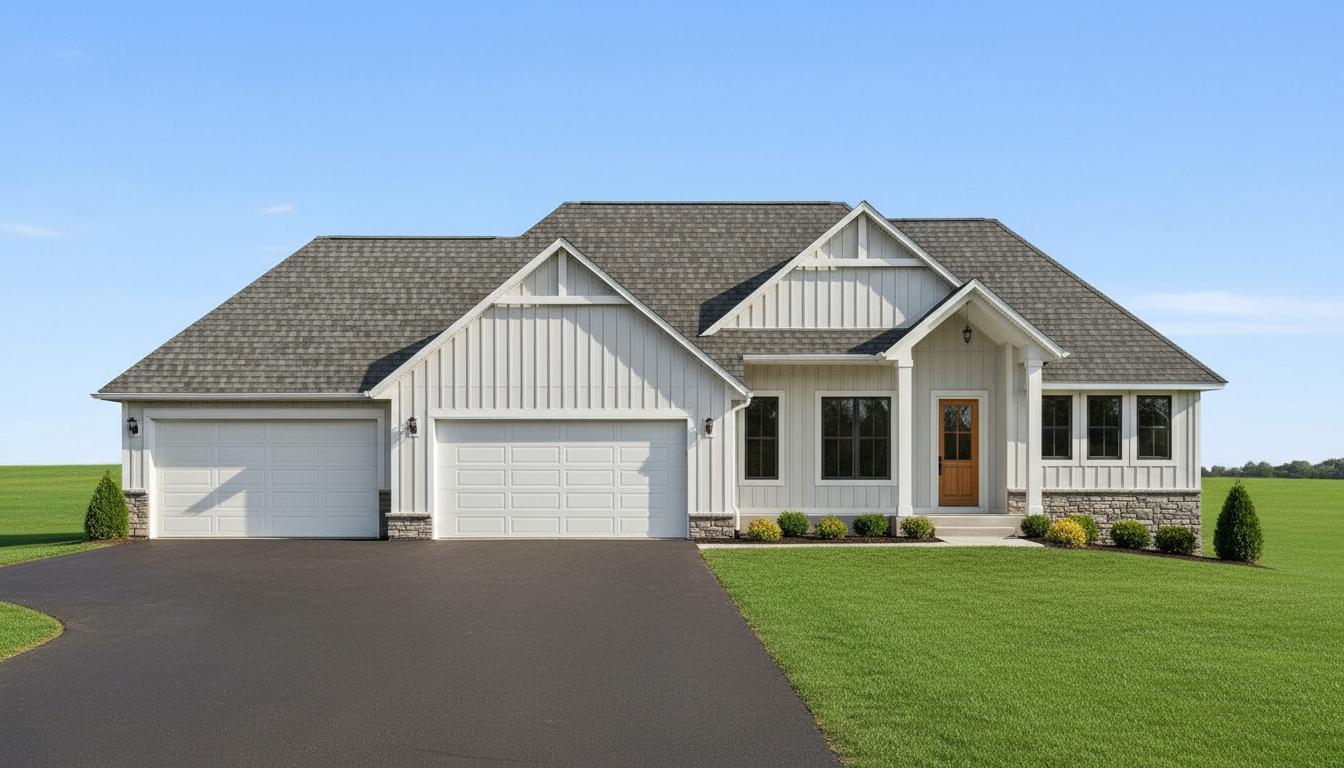
Property Listing
Description
Modern organic design meets timeless craftsmanship in this stunning new model. Features include James Hardie siding, an inviting front porch, and an impressive 6-car garage. Inside, enjoy 11-ft ceilings, custom wood beams, a designer fireplace, wide-plank wood flooring, and expansive 3-panel sliding glass doors. The gourmet kitchen showcases oak cabinetry, quartz countertops, and a built-in buffet—perfect for entertaining. The split-bedroom floor plan offers a private owner’s suite with heated tile floors, a walk-in shower, freestanding soaking tub, and a walk-in closet with direct laundry access. The finished lower level features a wet bar, game room, family room with full-stone gas fireplace, media wall, exercise room, plus two additional bedrooms and a full bath. Walk out to a private patio and wooded backyard.Property Information
Status: Active
Sub Type: ********
List Price: $1,050,000
MLS#: 6783900
Current Price: $1,050,000
Address: 973 200th Avenue NW, Cedar, MN 55011
City: Cedar
State: MN
Postal Code: 55011
Geo Lat: 45.333827
Geo Lon: -93.290359
Subdivision: Cedar Creek Hills
County: Anoka
Property Description
Year Built: 2025
Lot Size SqFt: 79714.8
Gen Tax: 1005
Specials Inst: 0
High School: ********
Square Ft. Source:
Above Grade Finished Area:
Below Grade Finished Area:
Below Grade Unfinished Area:
Total SqFt.: 4204
Style: Array
Total Bedrooms: 5
Total Bathrooms: 3
Total Full Baths: 3
Garage Type:
Garage Stalls: 6
Waterfront:
Property Features
Exterior:
Roof:
Foundation:
Lot Feat/Fld Plain: Array
Interior Amenities:
Inclusions: ********
Exterior Amenities:
Heat System:
Air Conditioning:
Utilities:


