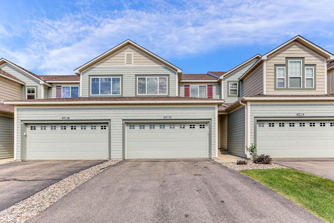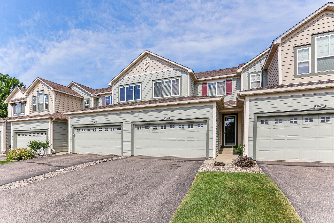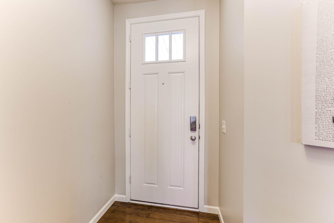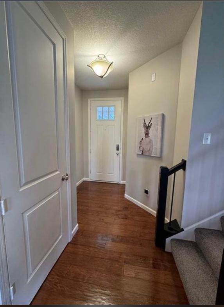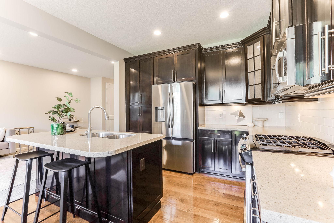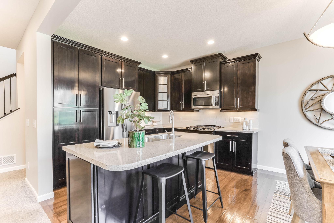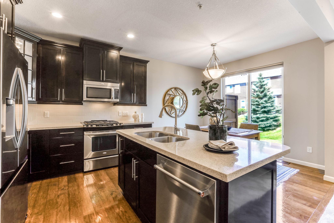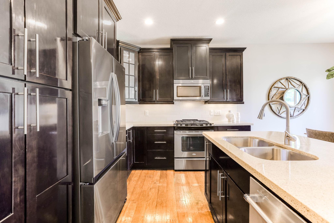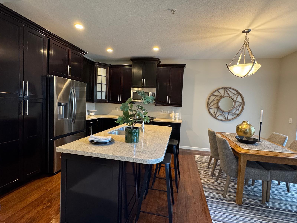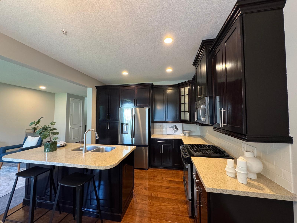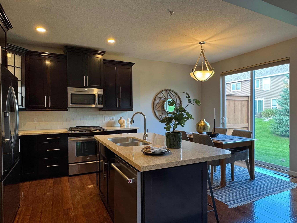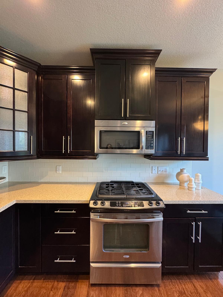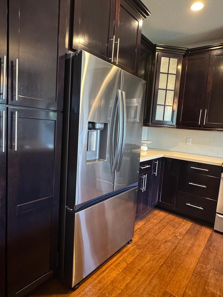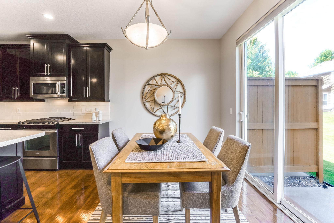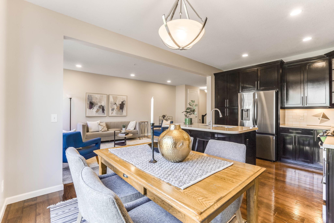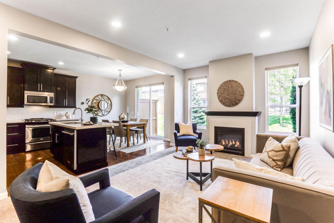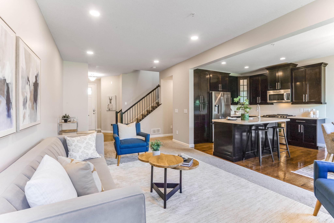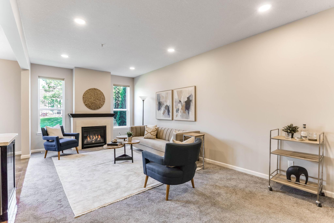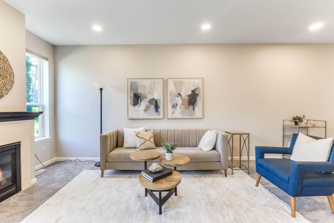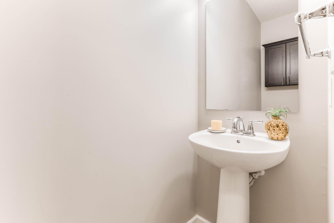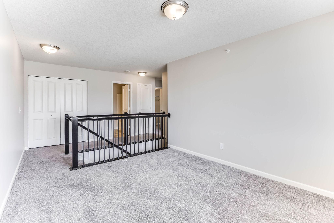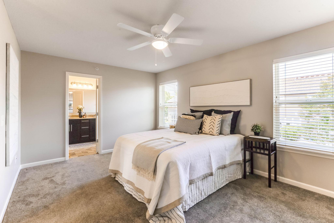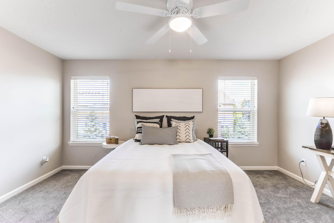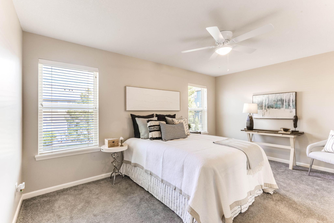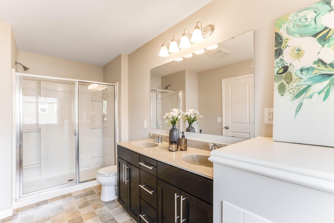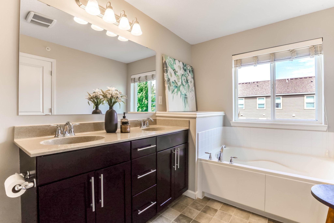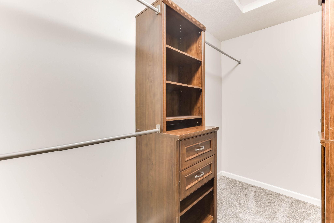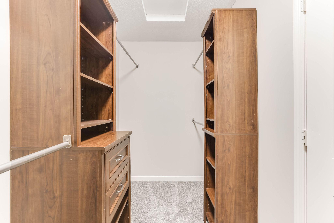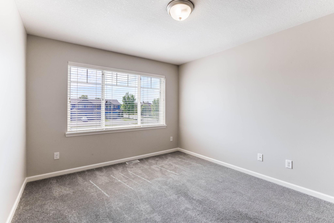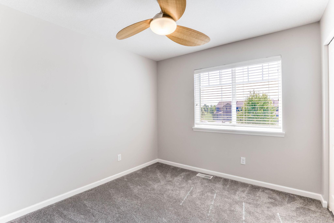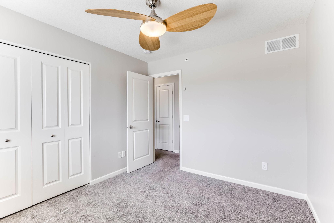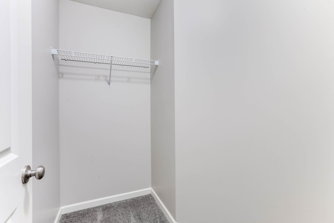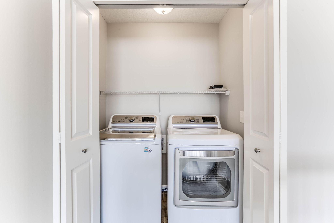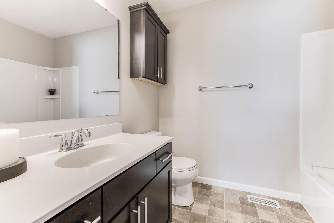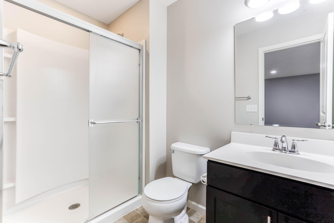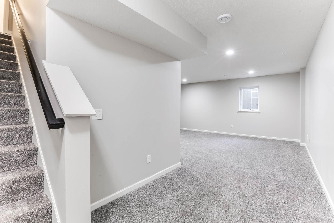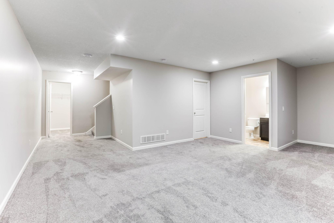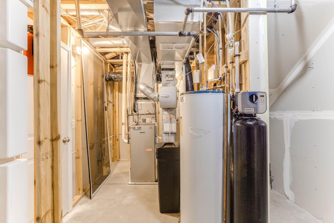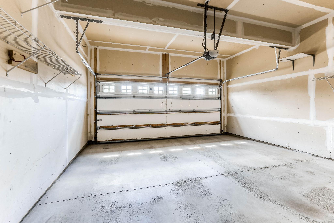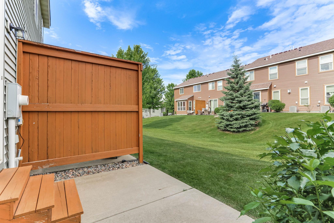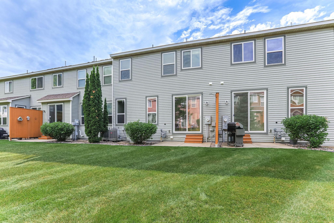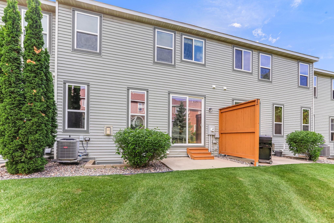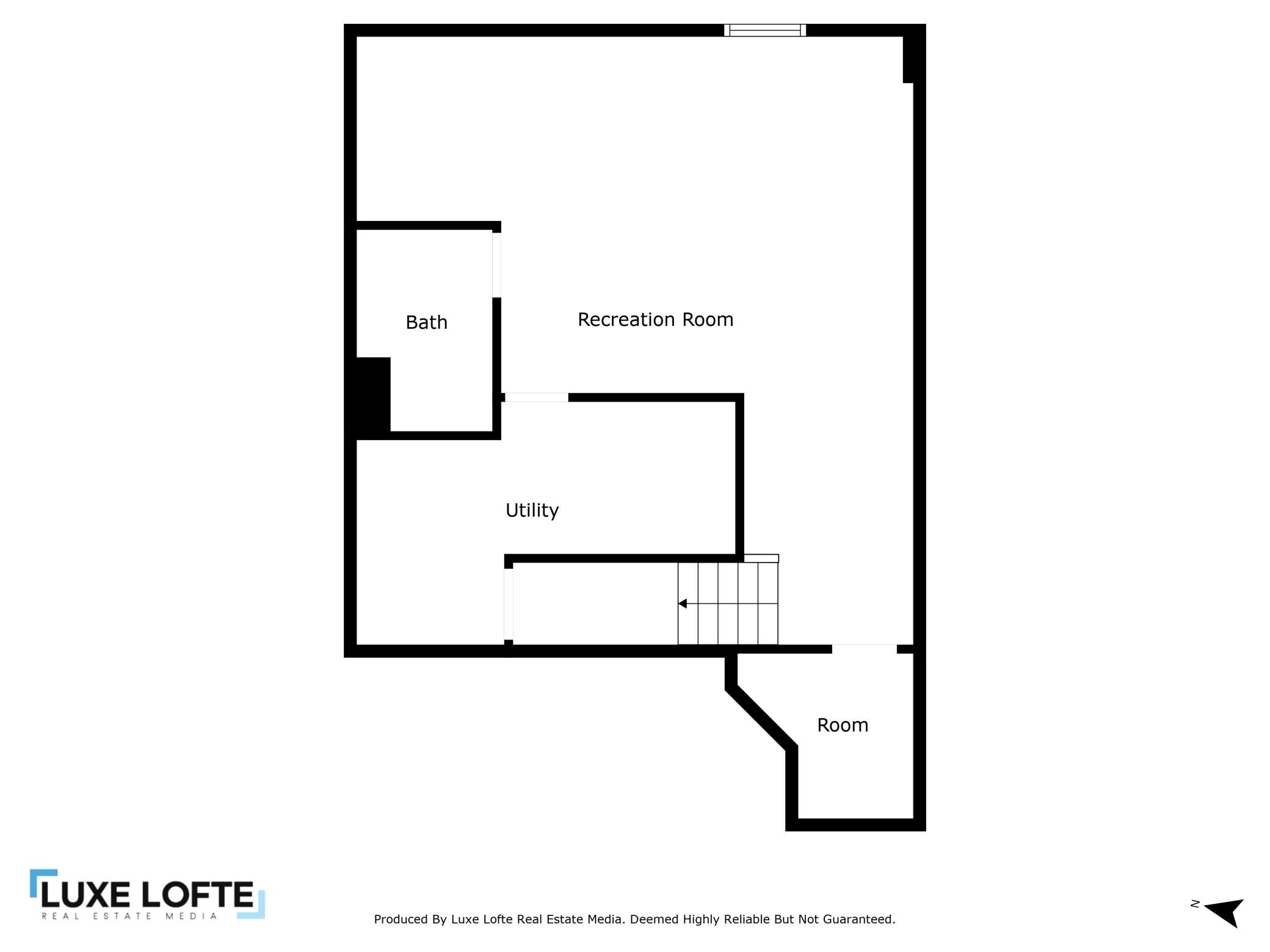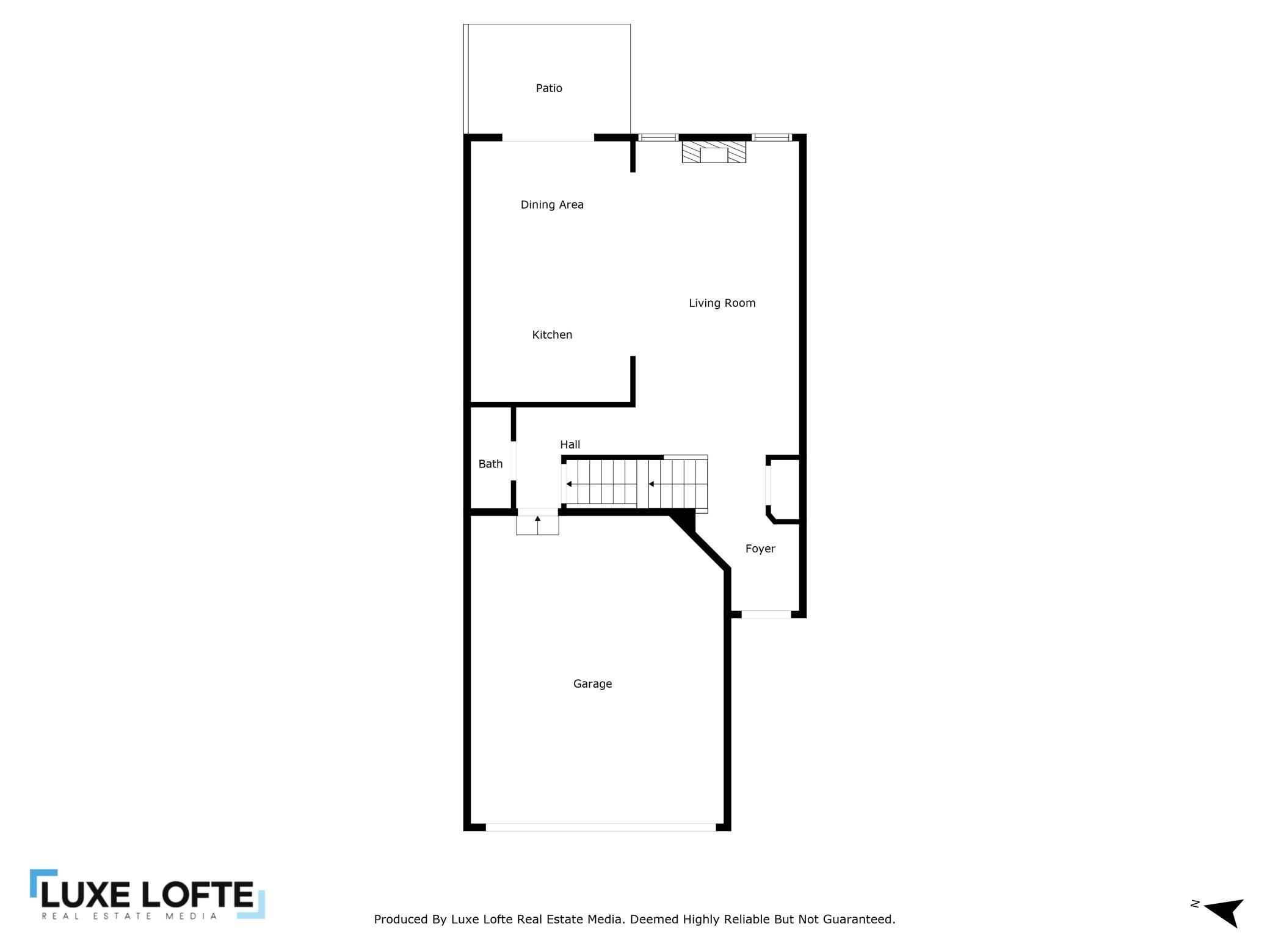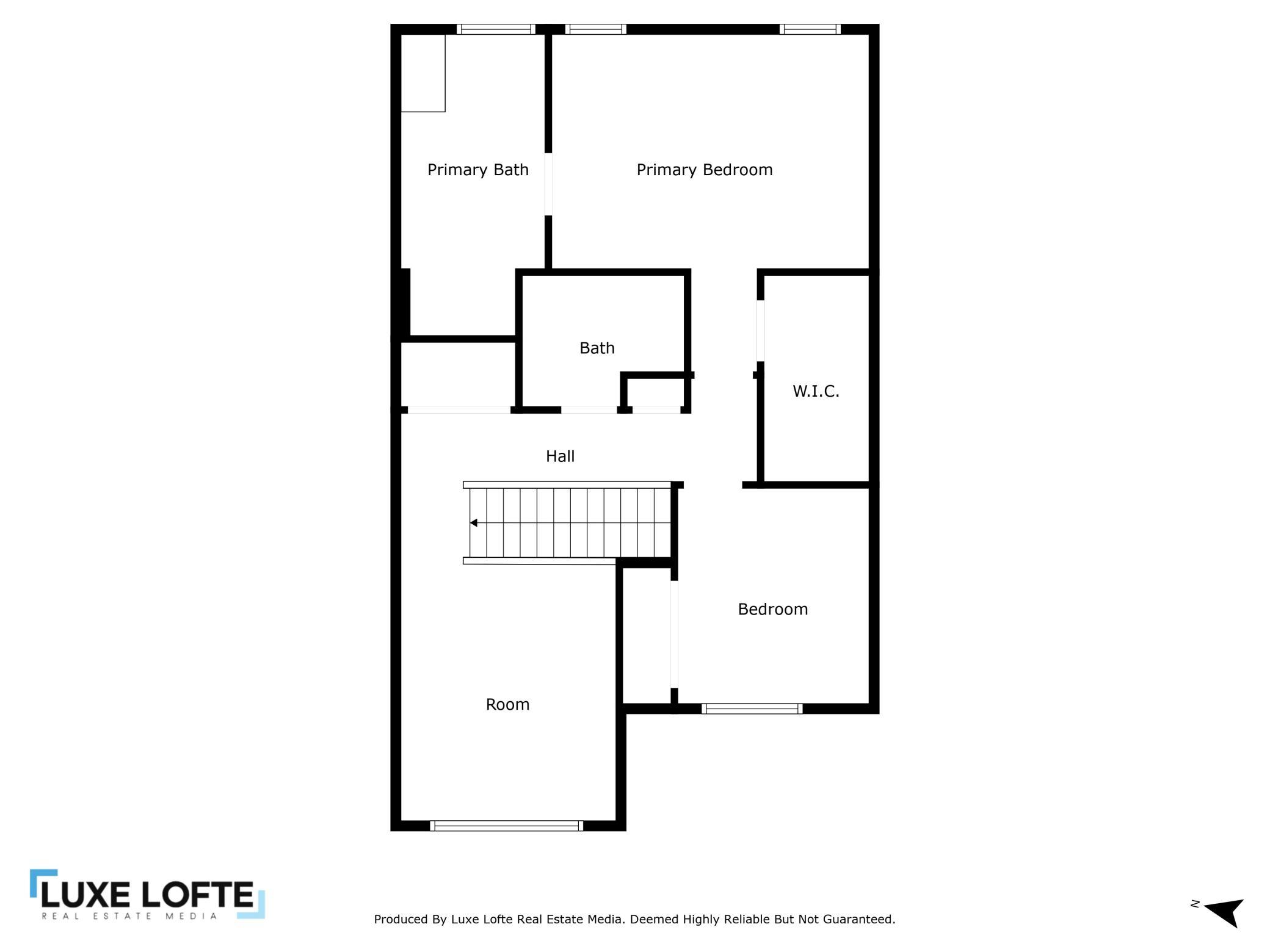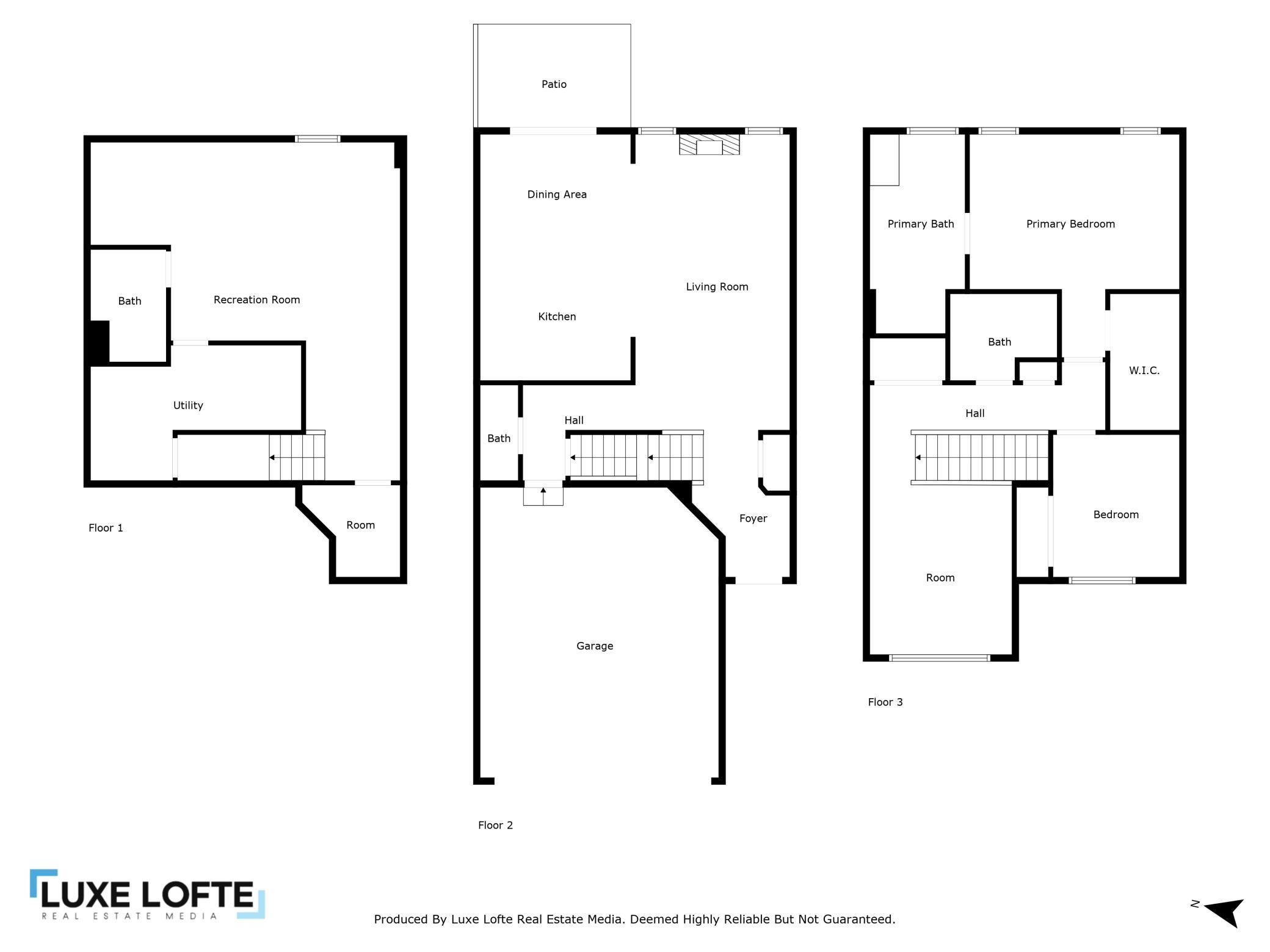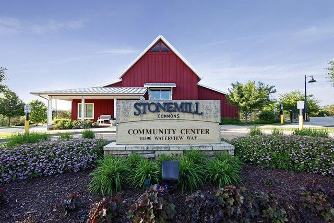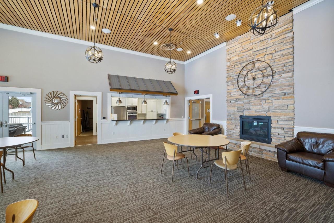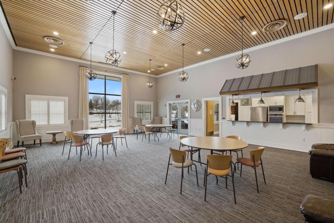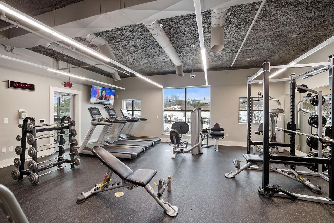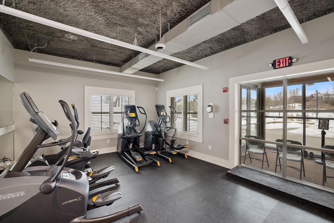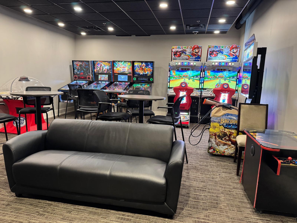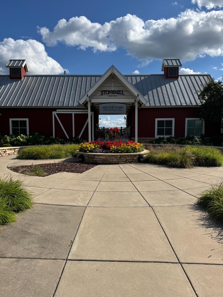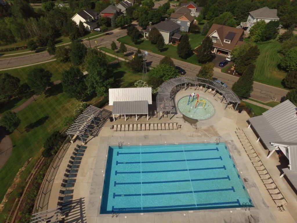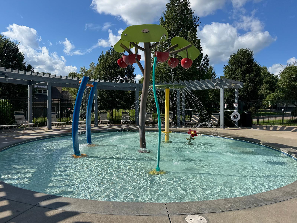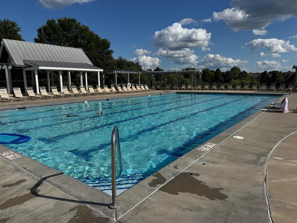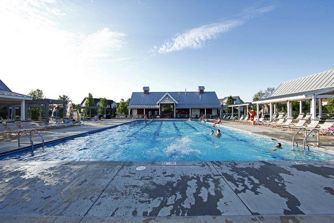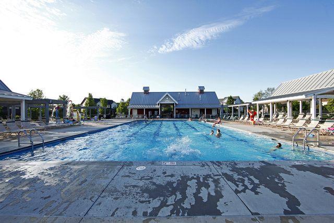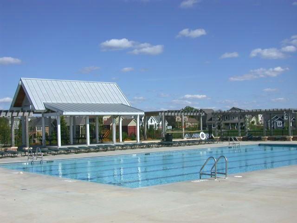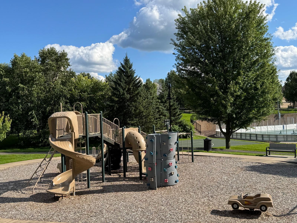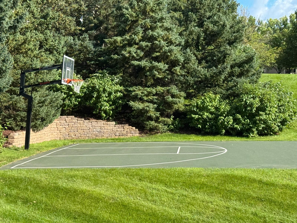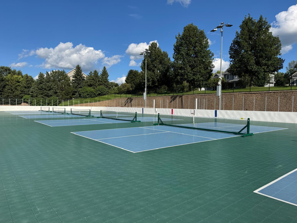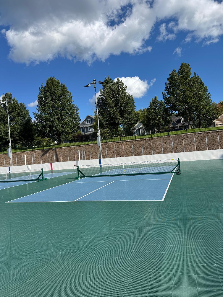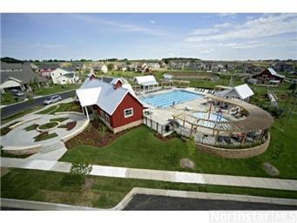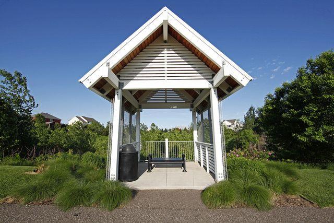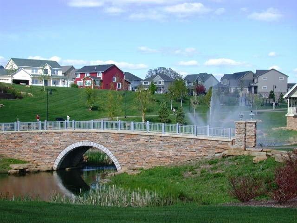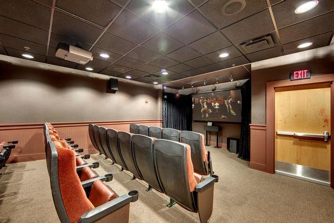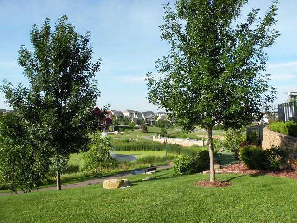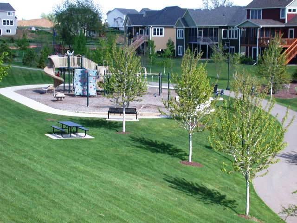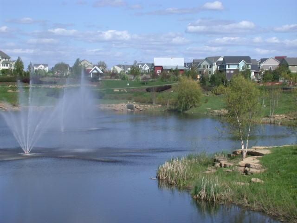
Property Listing
Description
Gorgeous Turnkey Town Home in Highly Sought-After Stonemill Farms! Step into this beautifully maintained home where style meets functionality! The open-concept layout showcases fresh paint throughout, 9’ ceilings on the main level, elegant dark-stained cabinetry, classic white trim, and designer iron railings. A cozy gas fireplace adds warmth and charm, creating the perfect spot for relaxation. The chef’s kitchen is a true highlight, featuring a center island, high-end stainless steel appliances, and seamless access to the walkout patio—ideal for entertaining or unwinding. Ample visitor parking and a nearby pet park make everyday living even more convenient. Upstairs, you’ll find two spacious bedrooms plus a sun-filled loft that can easily convert into a third bedroom. The luxurious owner’s suite boasts a massive walk-in closet, soaking tub, and separate shower. A convenient upstairs laundry and two full bathrooms complete the upper level. The fully finished lower level offers versatile space for a home office, family room, guest suite, or fourth bedroom, along with a 3/4 bath. A high-efficiency furnace and central air provide year-round comfort. Enjoy resort-style living with access to Stonemill Farms’ unmatched amenities: • Clubhouse with fitness center & game room • Swimming pool & kiddie pool • Splash pads & playgrounds • Pickleball, basketball & hockey courts • Scenic walking trails, parks & soccer fields • Pet park and more! Located within the top-rated Liberty Ridge Elementary and Eastridge High School boundaries, this home is a perfect blend of comfort, style, and community. Whether you’re looking for an ideal investment or a place to call home, this property shows like a dream!Property Information
Status: Active
Sub Type: ********
List Price: $349,900
MLS#: 6784518
Current Price: $349,900
Address: 3129 Countryside Avenue, D, Woodbury, MN 55129
City: Woodbury
State: MN
Postal Code: 55129
Geo Lat: 44.903321
Geo Lon: -92.873927
Subdivision: Stonemill Farms Sec 07
County: Washington
Property Description
Year Built: 2011
Lot Size SqFt: 1742.4
Gen Tax: 4146
Specials Inst: 0
High School: ********
Square Ft. Source:
Above Grade Finished Area:
Below Grade Finished Area:
Below Grade Unfinished Area:
Total SqFt.: 2139
Style: Array
Total Bedrooms: 3
Total Bathrooms: 4
Total Full Baths: 2
Garage Type:
Garage Stalls: 2
Waterfront:
Property Features
Exterior:
Roof:
Foundation:
Lot Feat/Fld Plain: Array
Interior Amenities:
Inclusions: ********
Exterior Amenities:
Heat System:
Air Conditioning:
Utilities:


