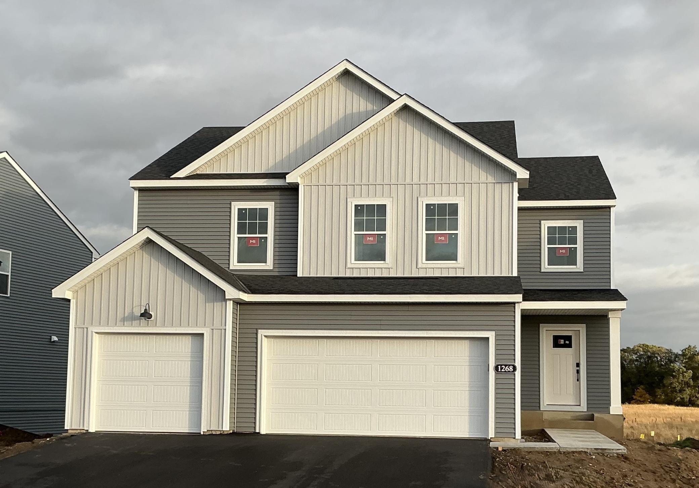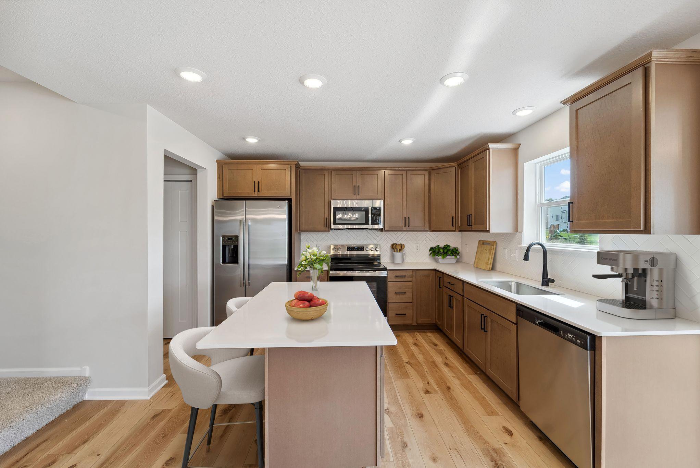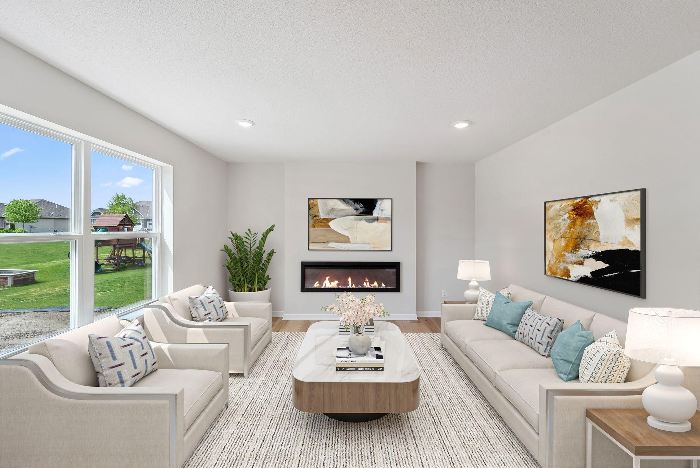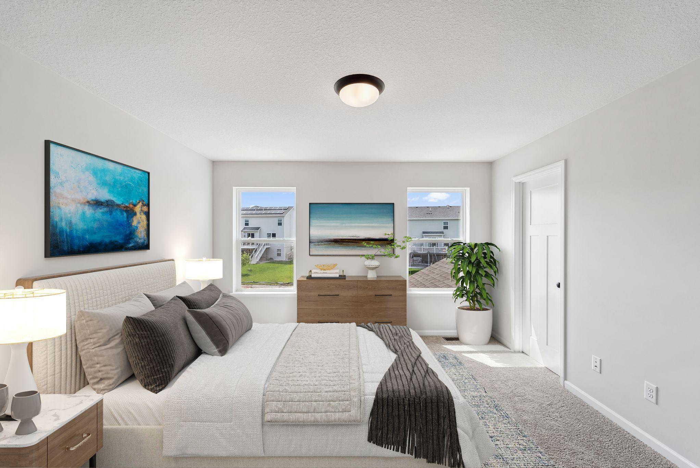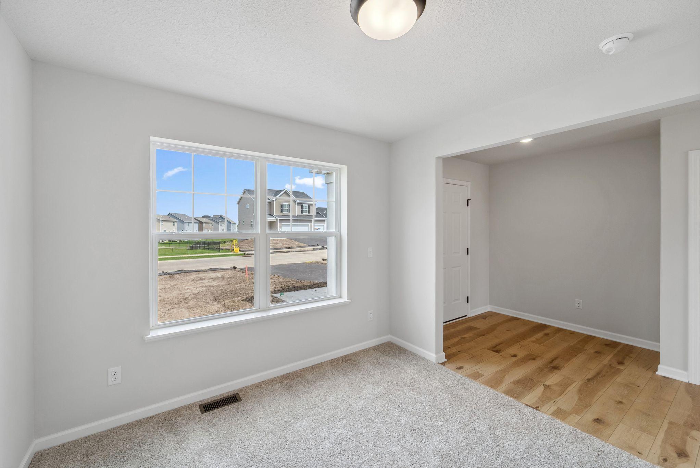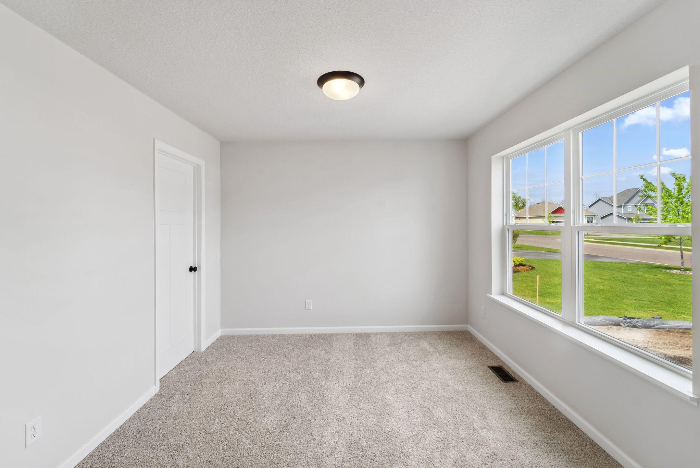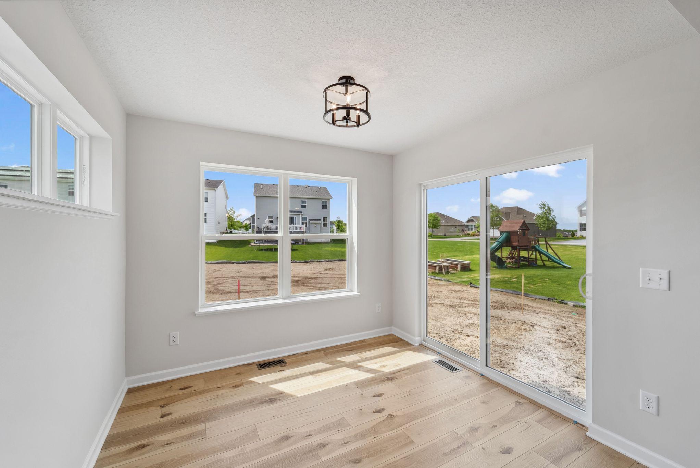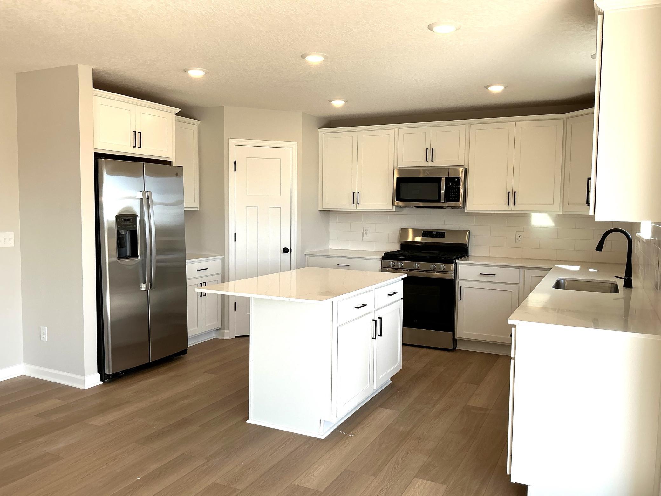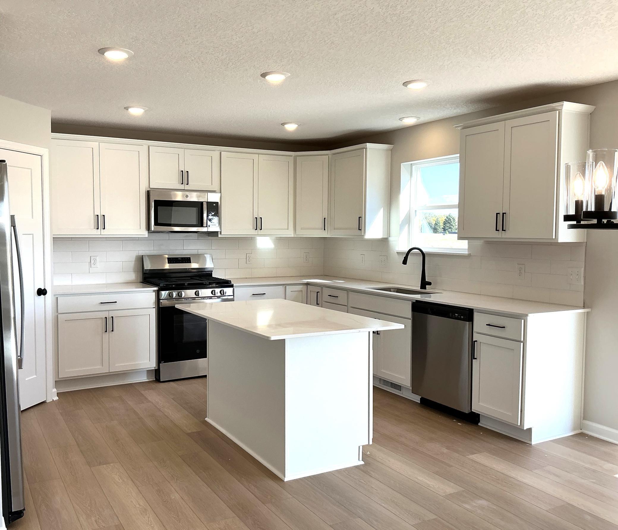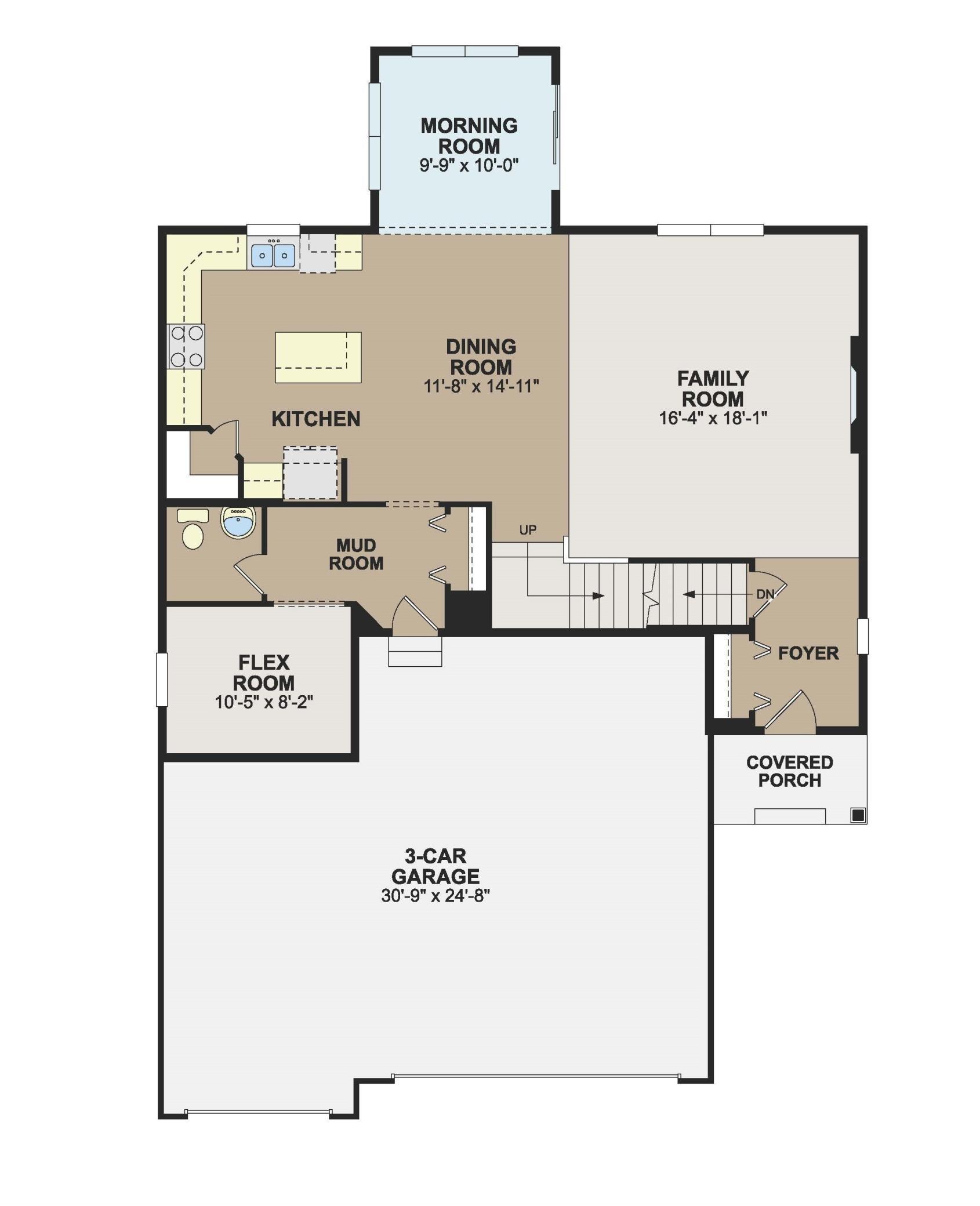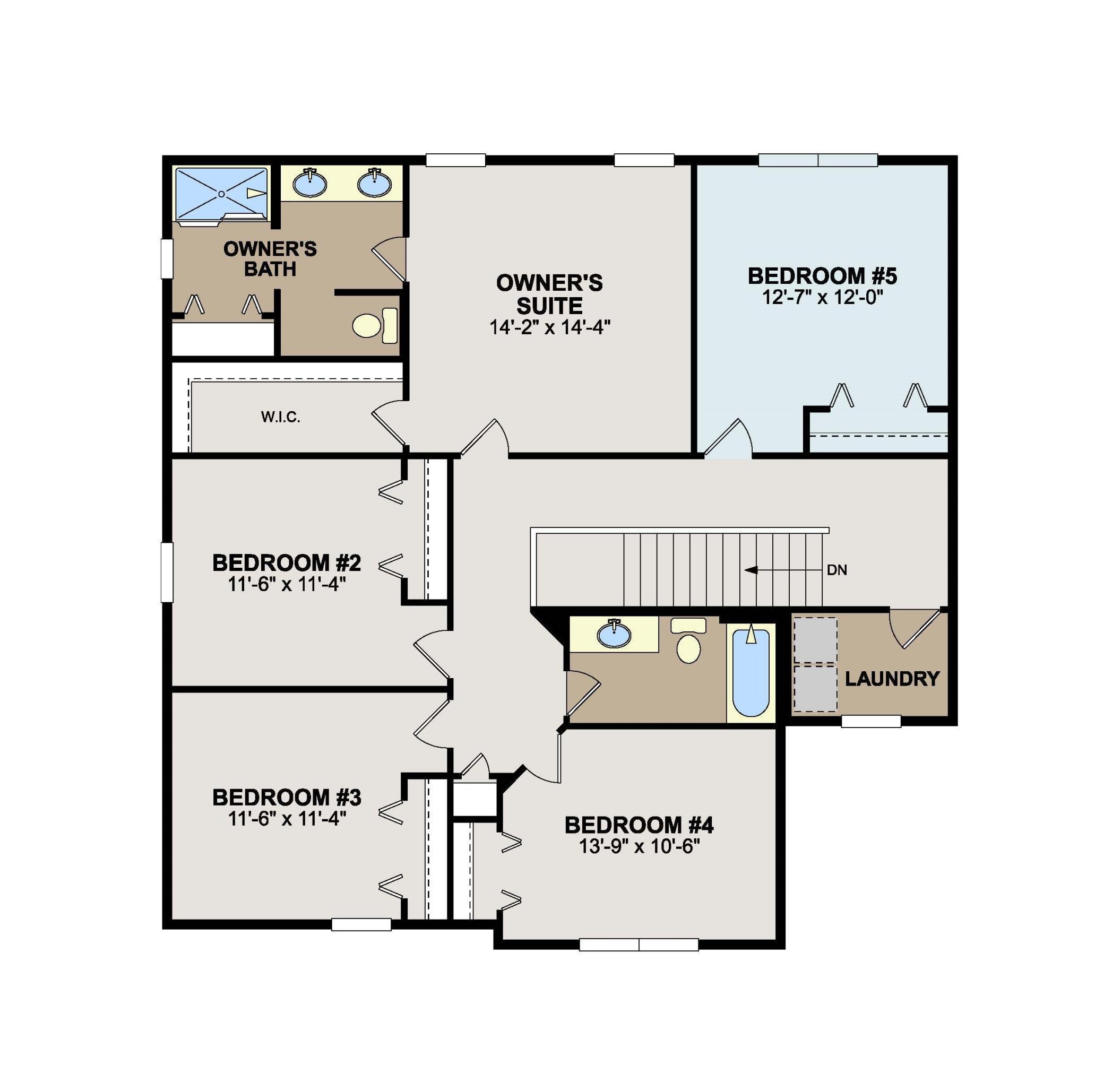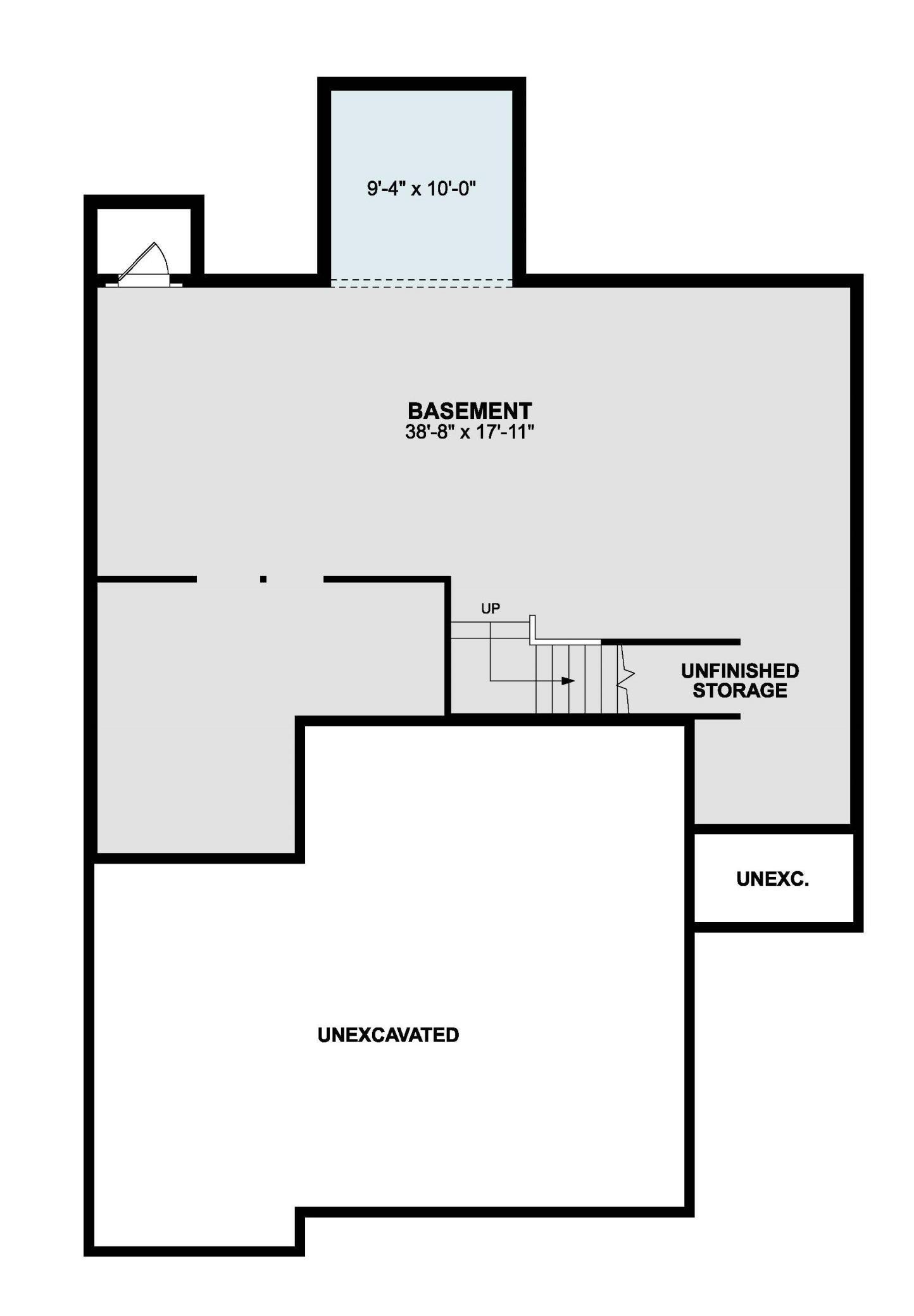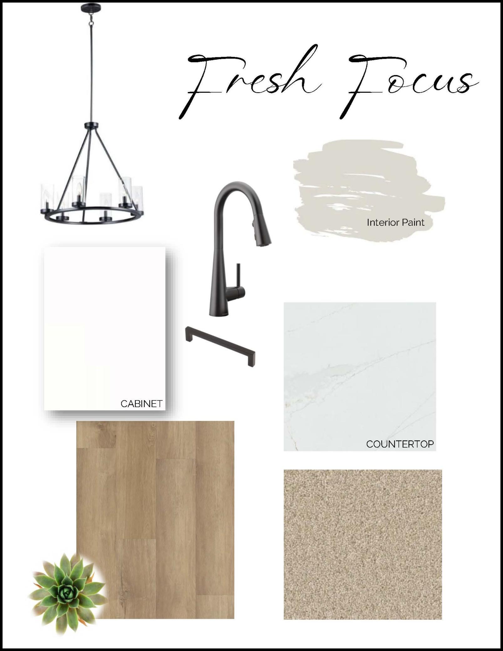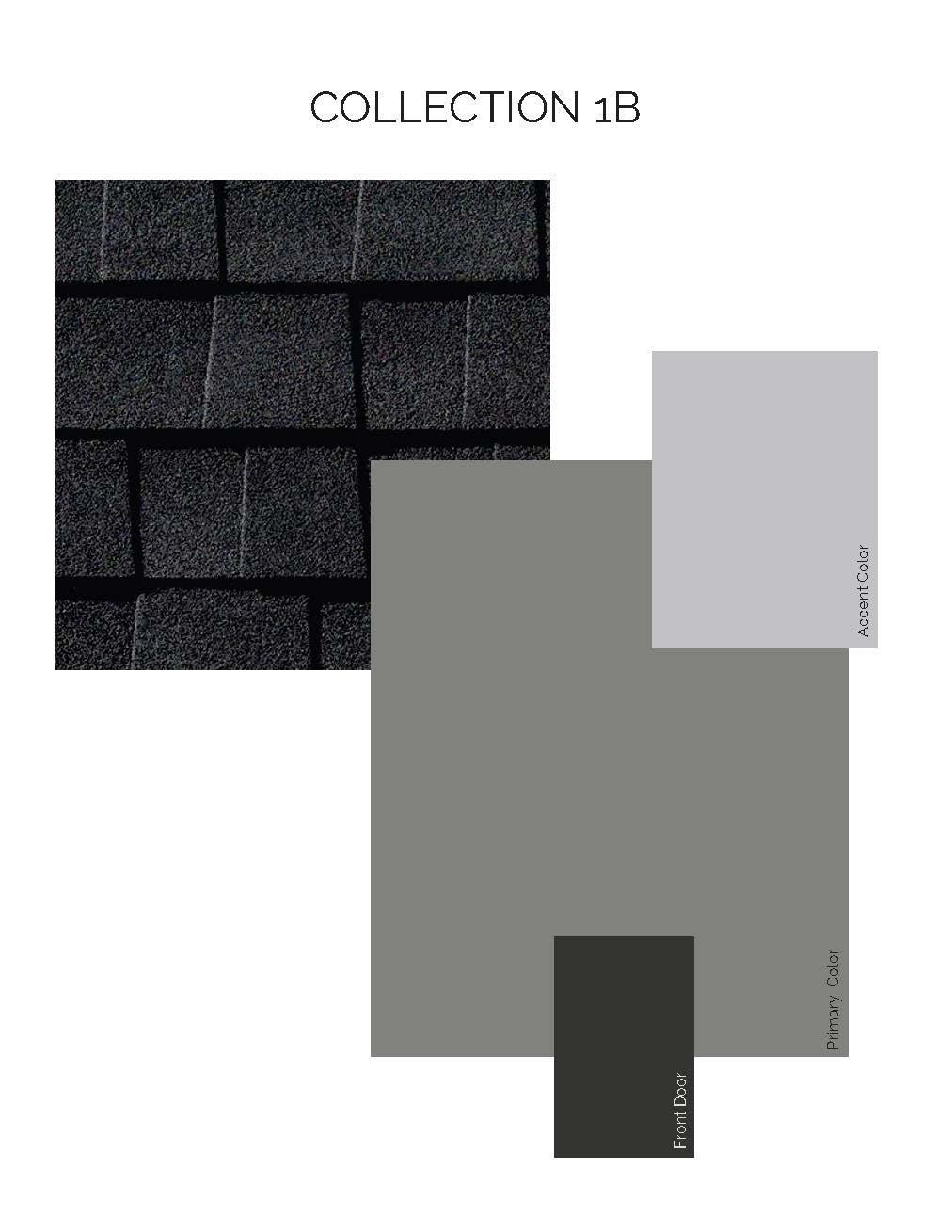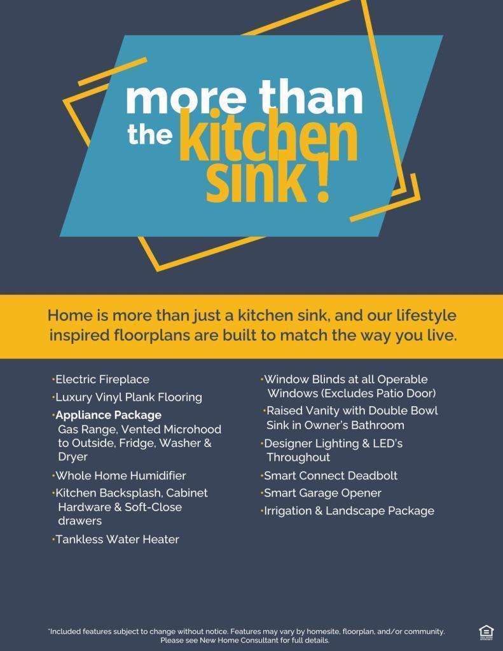
Property Listing
Description
Welcome to Beaumont Bluffs just outside the charming downtown of Jordan. Beaumont Bluffs is walking distance to Jordan Public Schools, the Rec Center, and parks. Discover the expansive Richmond floor plan, thoughtfully designed to accommodate every family member. There are 5-bedrooms, 3-bathrooms, and a 3-car garage, this home offers 2,632 finished square feet of comfortable living. The heart of the home features a seamless flow between the kitchen, dining area, family room, and morning room creating a bright, open space perfect for gathering and entertaining. The chef-inspired kitchen boasts a center island, a walk-in pantry, and sleek GE stainless-steel appliances to make meal prep a breeze. Conveniently located near the garage is the mud room which provides easy access for storing coats, shoes, and gear. Adjacent to this space is the flex room which offers a quiet retreat for a home office or a playful kid’s zone which you can tailor to your lifestyle. Upper level offers five spacious bedrooms, a shared bath, and a laundry room for added convenience. The owner’s suite is a private sanctuary featuring a luxurious bath with a double-sink vanity, shower, linen closet, and a generously sized walk-in closet. Set to be completed in November 2025.Property Information
Status: Active
Sub Type: ********
List Price: $522,000
MLS#: 6784792
Current Price: $522,000
Address: 1268 Edge Way, Jordan, MN 55352
City: Jordan
State: MN
Postal Code: 55352
Geo Lat: 44.654961
Geo Lon: -93.648561
Subdivision: Beaumont Bluffs
County: Scott
Property Description
Year Built: 2025
Lot Size SqFt: 7553
Gen Tax: 354
Specials Inst: 0
High School: ********
Square Ft. Source:
Above Grade Finished Area:
Below Grade Finished Area:
Below Grade Unfinished Area:
Total SqFt.: 3232
Style: Array
Total Bedrooms: 5
Total Bathrooms: 3
Total Full Baths: 1
Garage Type:
Garage Stalls: 3
Waterfront:
Property Features
Exterior:
Roof:
Foundation:
Lot Feat/Fld Plain: Array
Interior Amenities:
Inclusions: ********
Exterior Amenities:
Heat System:
Air Conditioning:
Utilities:


