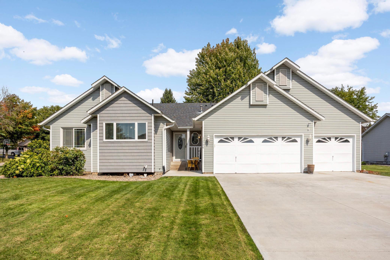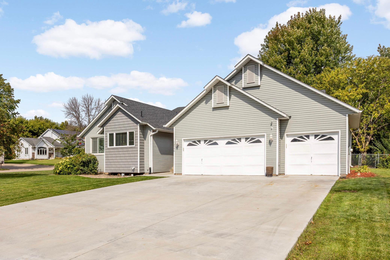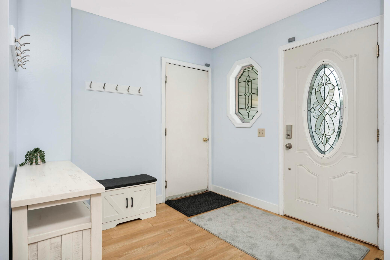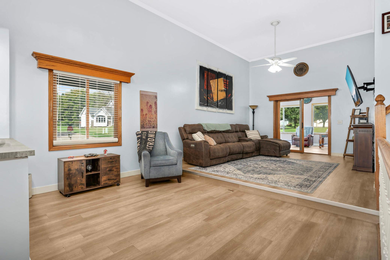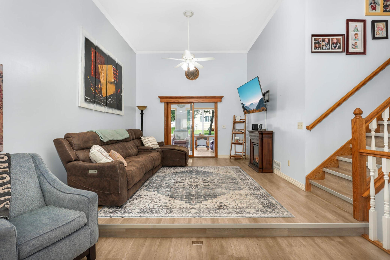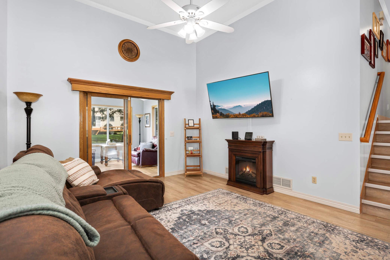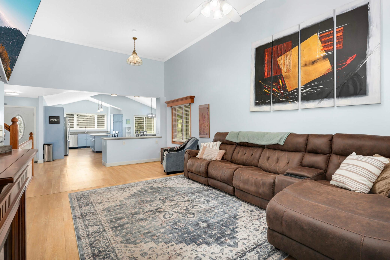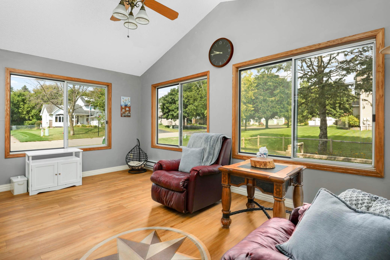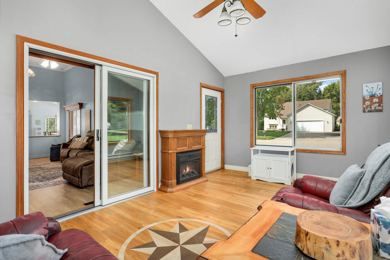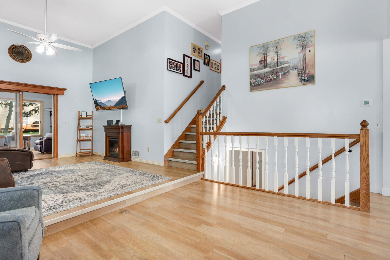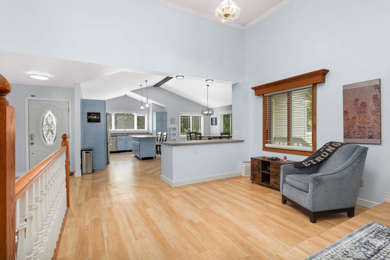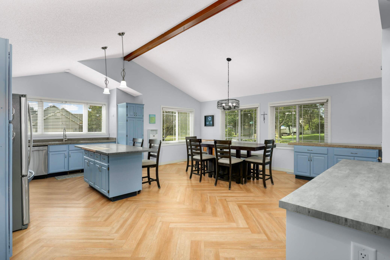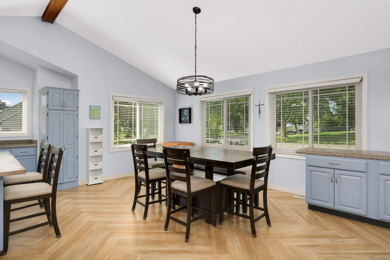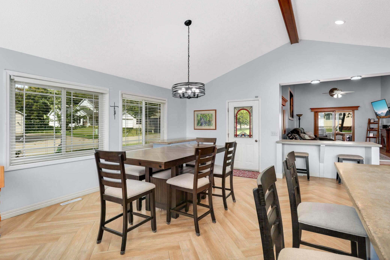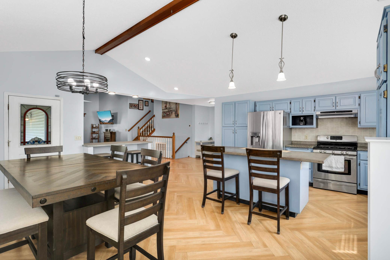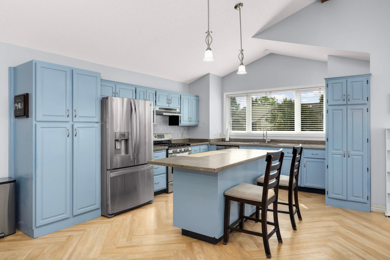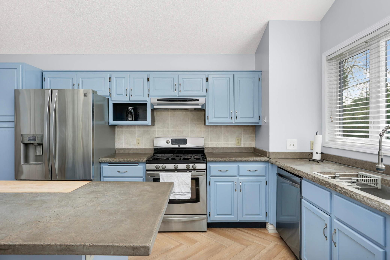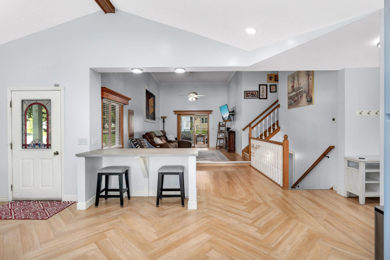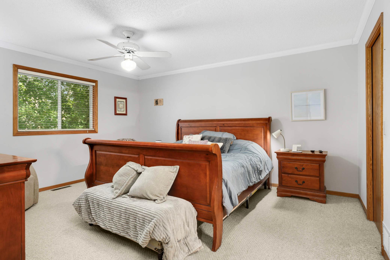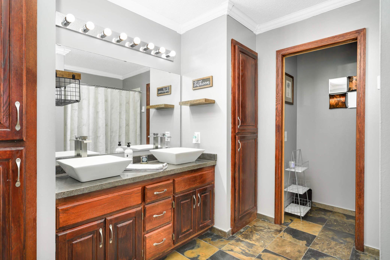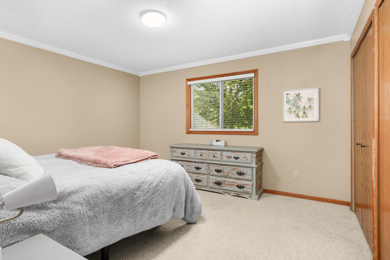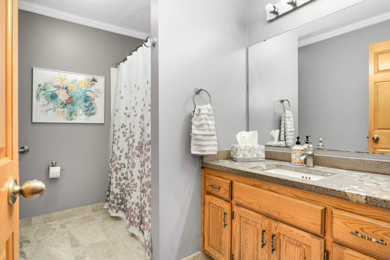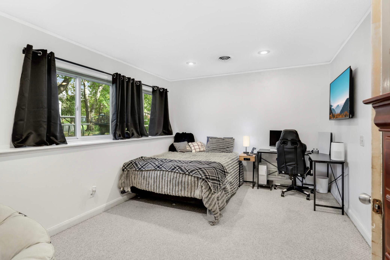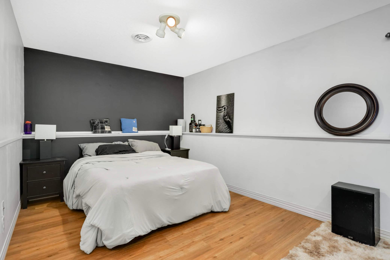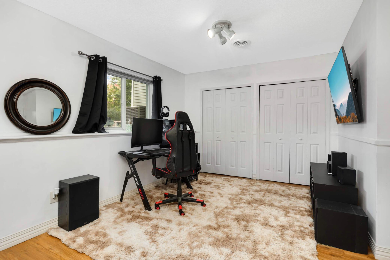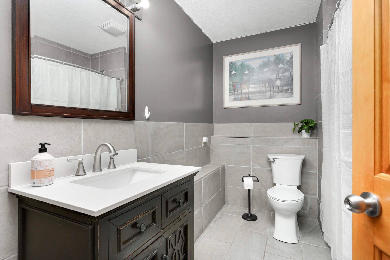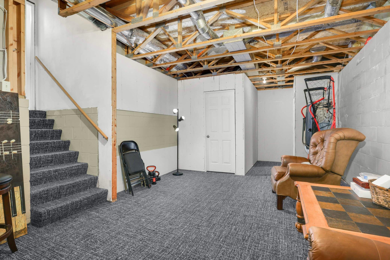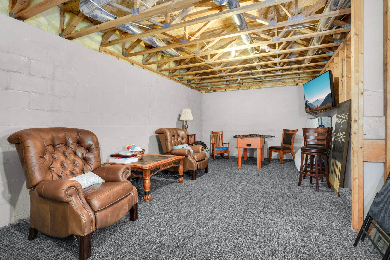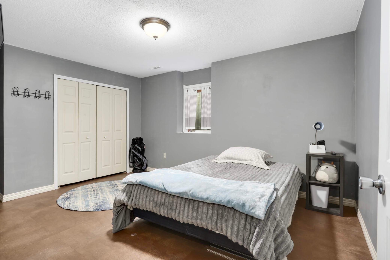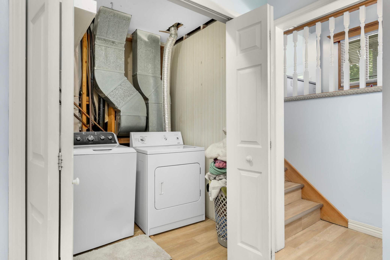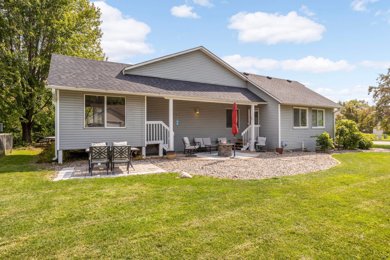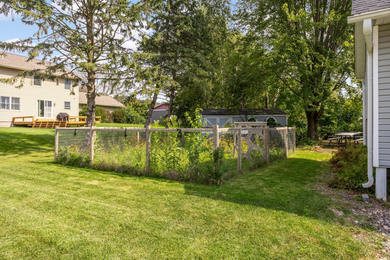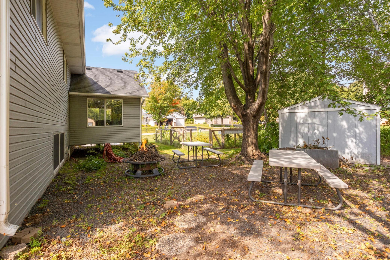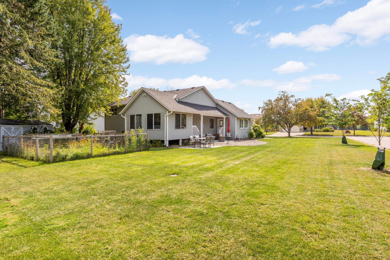
Property Listing
Description
Step inside this beautiful 4-level home where the heart of the home—the oversized 22x19 eat-in kitchen—truly shines. Designed for both everyday living and entertaining, the kitchen offers vaulted ceilings, a spacious center island, abundant cabinetry, and stainless steel appliances. Whether you’re hosting a crowd or enjoying a quiet morning coffee, this kitchen delivers comfort, function, and style. The main level continues to impress with a formal dining room, great room featuring 13-foot ceilings, and a sunroom filled with natural light. Upstairs you'll find 2 bedrooms-including a primary suite with a full bath. The 3rd level hosts 2 more large bedrooms and the laundry area while the 4th level includes a 5th bedroom and a large unfinished area ready for your future ideas. Additional highlights include a heated and insulated 3-car garage, in-ground sprinklers, newer concrete driveway, new furnace and A/C, and a handy storage shed. Set on a spacious corner lot at the end of a quiet street, this home offers room to live, gather, and grow. A must-see for anyone who loves to cook, entertain, or simply enjoy an incredible kitchen space!Property Information
Status: Active
Sub Type: ********
List Price: $520,000
MLS#: 6784962
Current Price: $520,000
Address: 13796 55th Street N, Stillwater, MN 55082
City: Stillwater
State: MN
Postal Code: 55082
Geo Lat: 45.029439
Geo Lon: -92.826918
Subdivision: River Hills
County: Washington
Property Description
Year Built: 1992
Lot Size SqFt: 13068
Gen Tax: 5060
Specials Inst: 0
High School: ********
Square Ft. Source:
Above Grade Finished Area:
Below Grade Finished Area:
Below Grade Unfinished Area:
Total SqFt.: 3410
Style: Array
Total Bedrooms: 5
Total Bathrooms: 3
Total Full Baths: 3
Garage Type:
Garage Stalls: 3
Waterfront:
Property Features
Exterior:
Roof:
Foundation:
Lot Feat/Fld Plain:
Interior Amenities:
Inclusions: ********
Exterior Amenities:
Heat System:
Air Conditioning:
Utilities:


