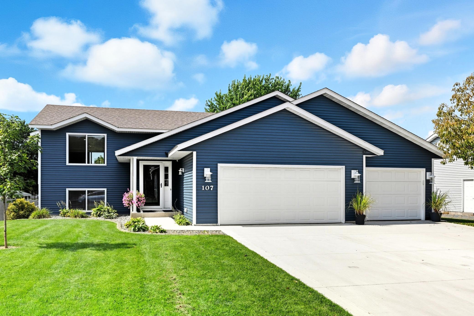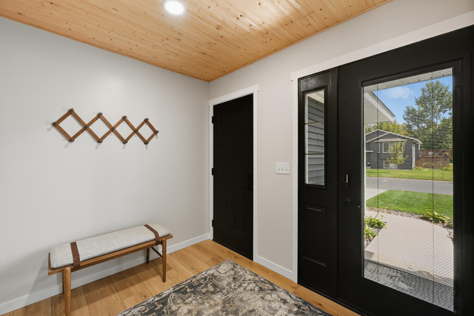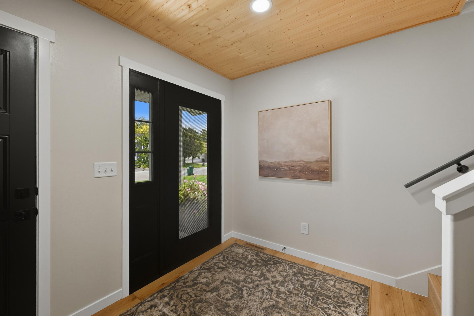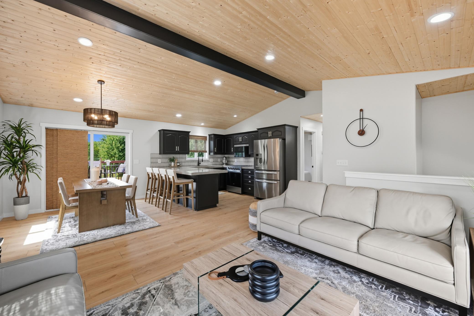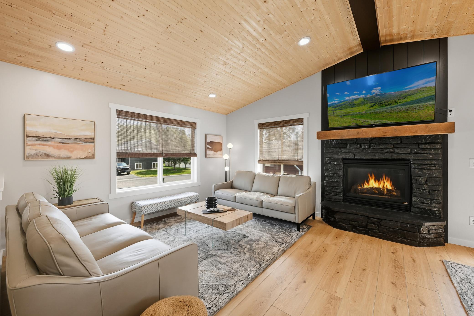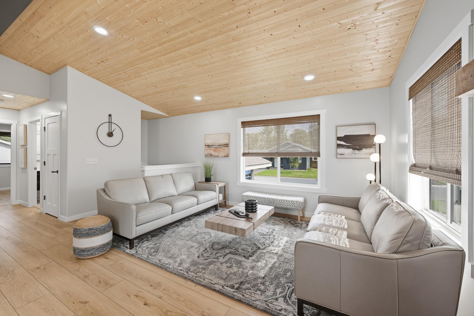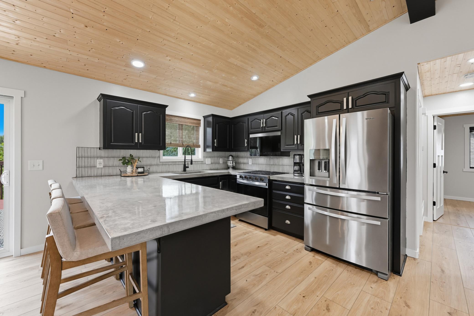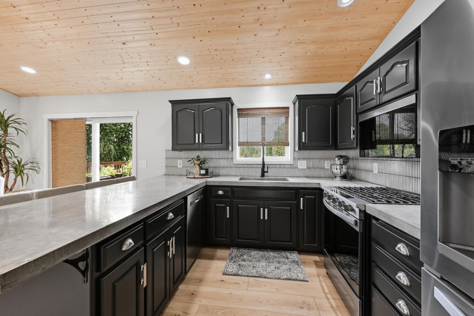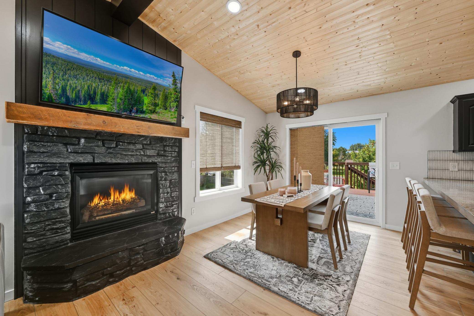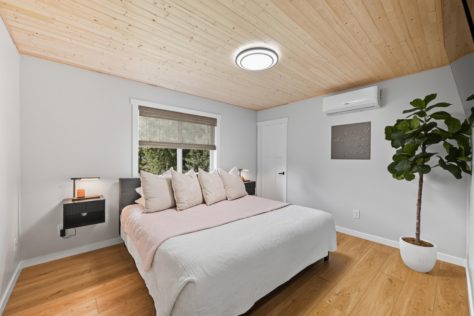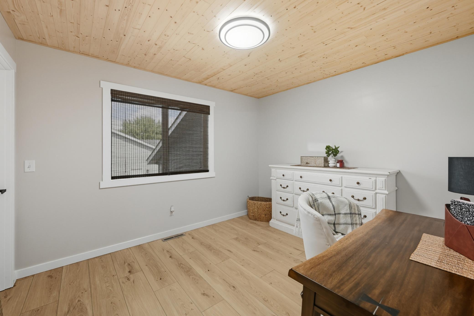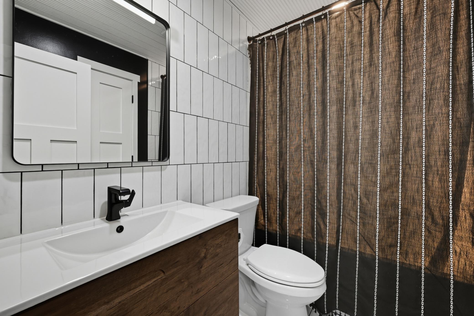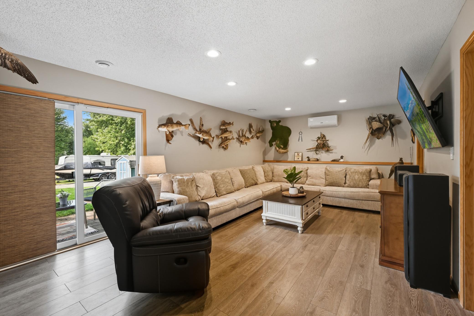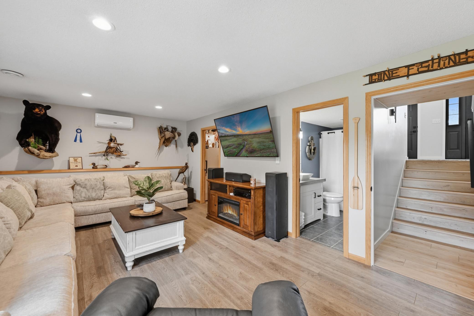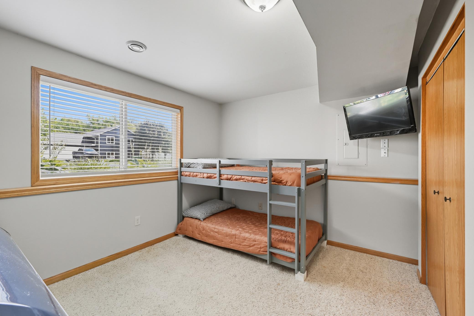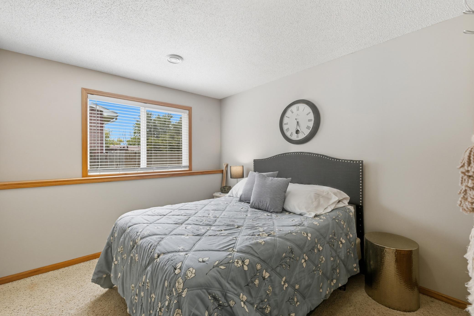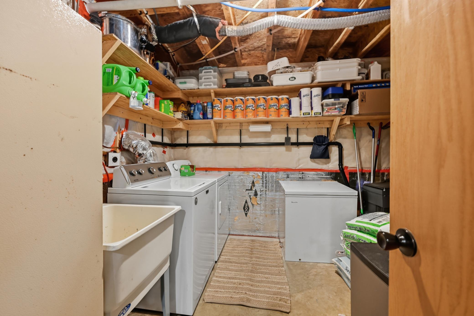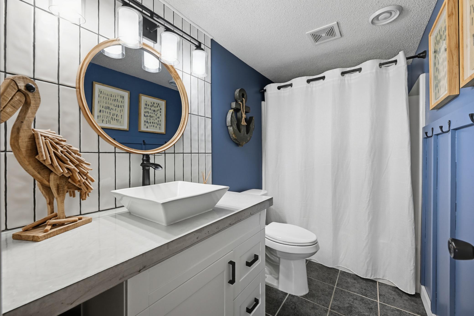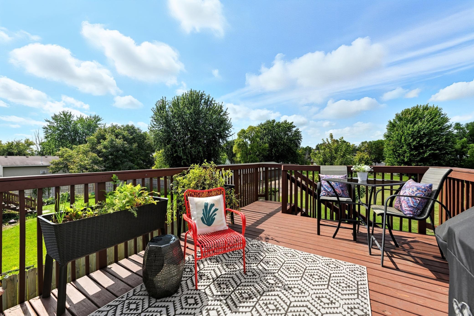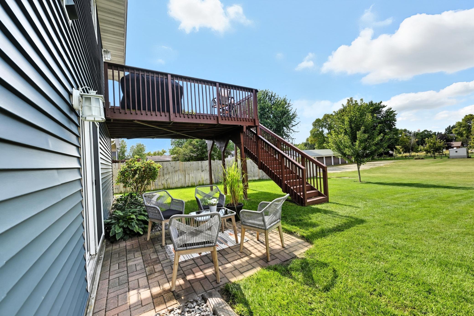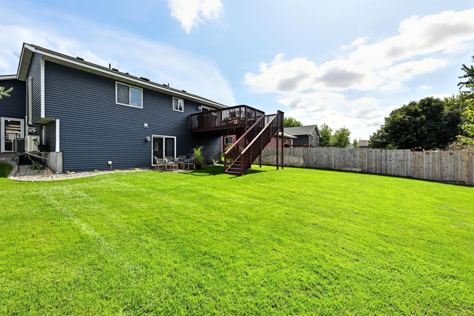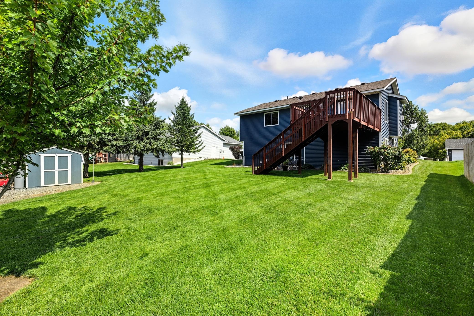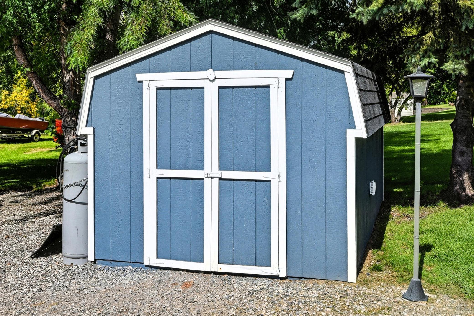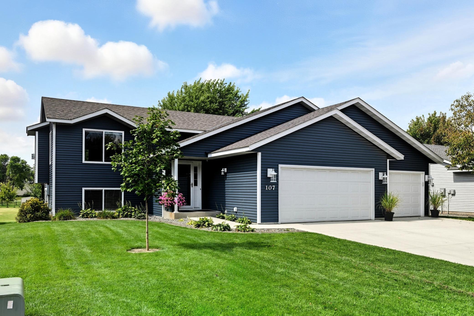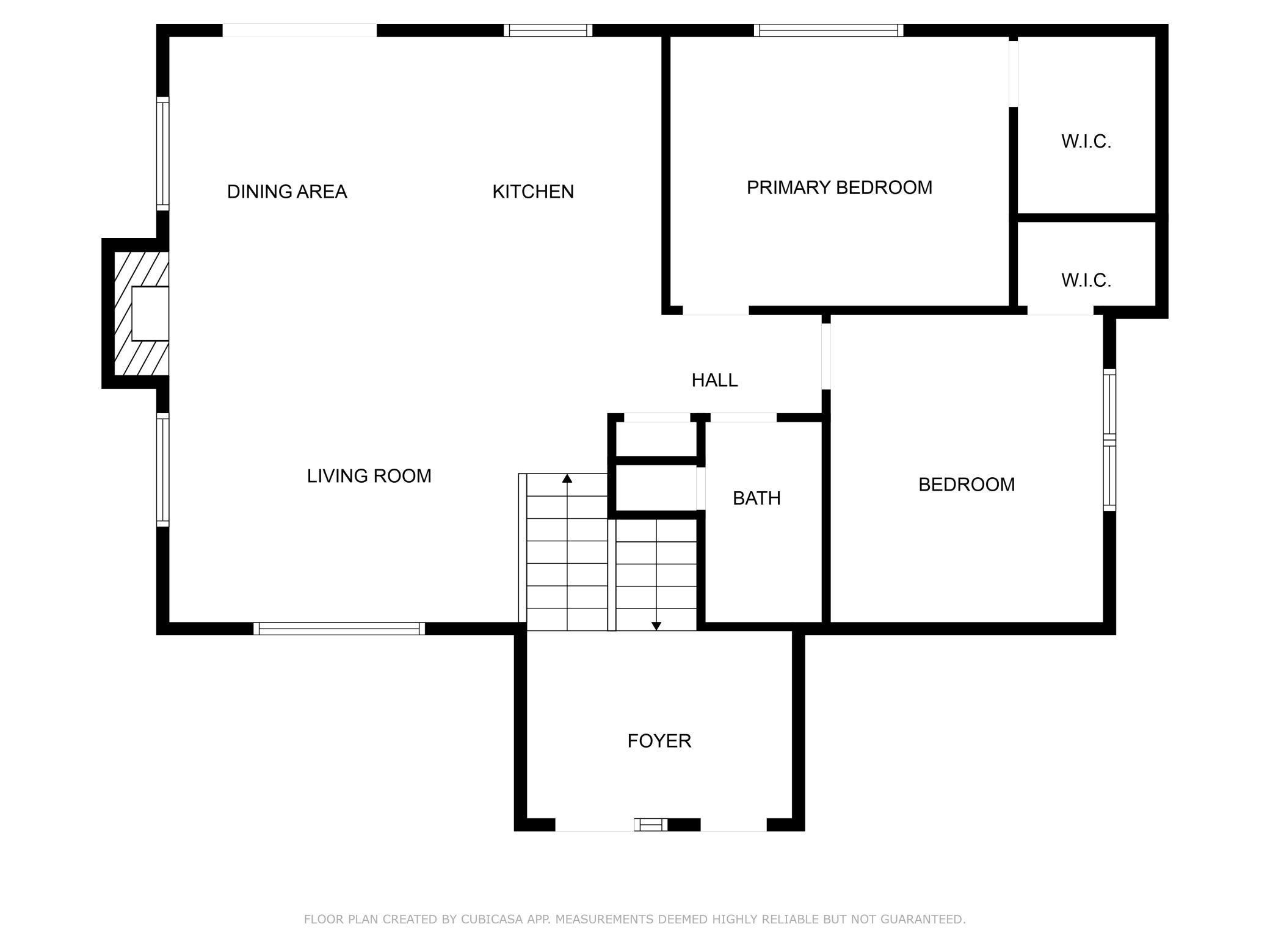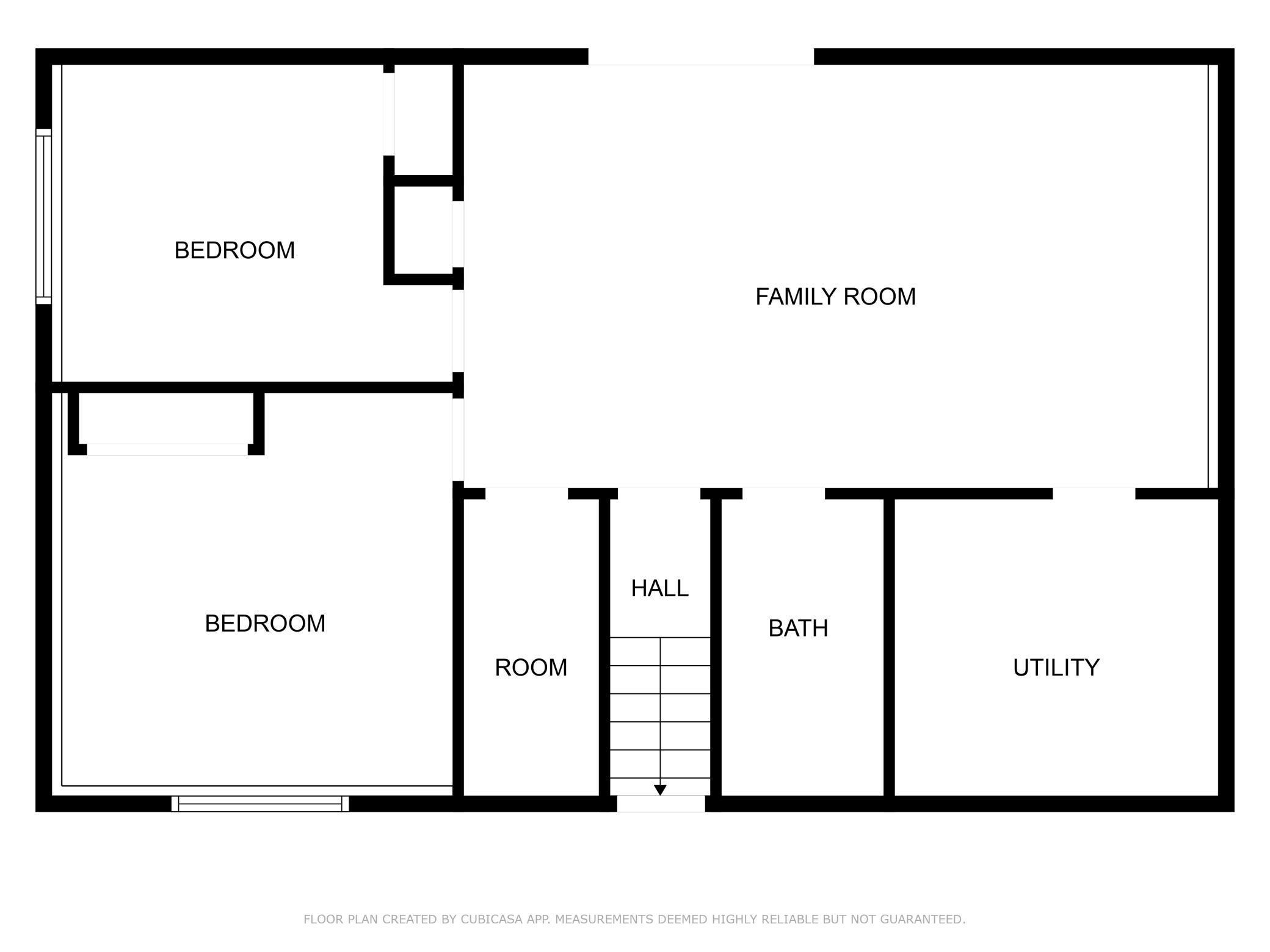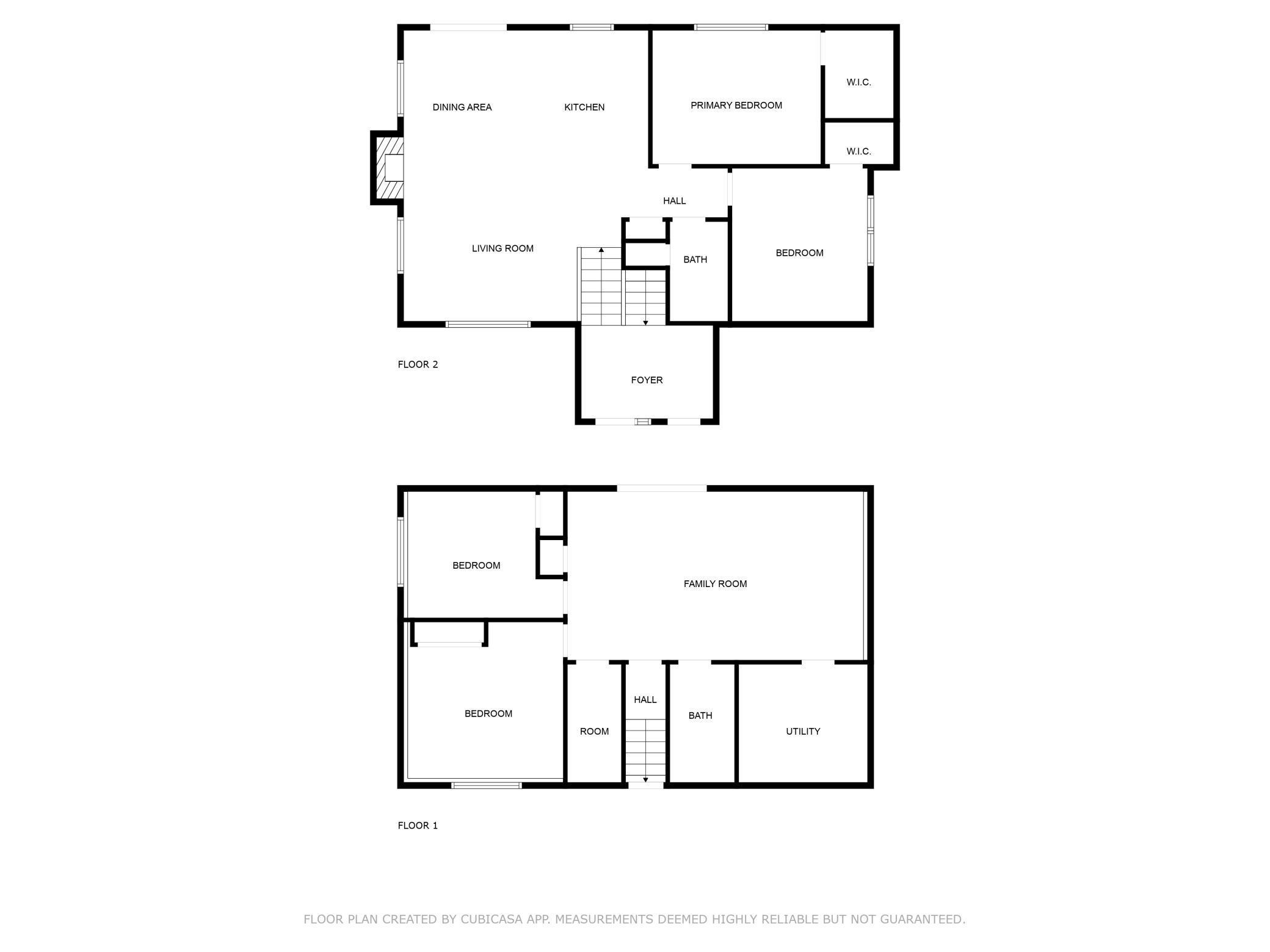
Property Listing
Description
Discover true peace of mind in this beautifully renovated 4 bed 2 bath split-level home, where every major system has been thoughtfully updated. The newly installed front door welcomes you into a home designed for modern living. The heart of the home, the kitchen, is a chef's delight, boasting newly painted maple cabinets, brand-new appliances, a new backsplash, and upgraded recessed lighting. The space is further enhanced by a new sliding glass patio door, and the main floor ceiling has been freshly refinished. Major updates continue throughout the home. The upper-level bathroom was fully remodeled in 2025 with a new vanity, tile, and a luxurious soaker tub. The lower-level living room features new flooring (2021), and the lower-level bathroom was updated in 2023 with a new vanity, toilet, and fixtures. This home's infrastructure is second to none, providing comfort and efficiency for years to come. Key mechanicals include a new high-efficiency 2-stage furnace and AC (2019), a new high-efficiency 3-head heat pump minisplit (2019), and a 50-gallon commercial-grade water heater (2021). For added peace of mind, all systems were recently serviced in September 2025. The exterior is equally impressive: new siding (2019), a new concrete driveway (2025), and a deck replaced in 2020 ensure low-maintenance enjoyment. The attached garage is a standout feature, being fully insulated, heated (new furnace 2017), and cooled. The backyard is a dream with a 4-zone irrigation system with all new sprinkler heads (2025) and a powered shed. This is a truly move-in-ready home!Property Information
Status: Active
Sub Type: ********
List Price: $345,000
MLS#: 6785046
Current Price: $345,000
Address: 107 Century Lane, Silver Lake, MN 55381
City: Silver Lake
State: MN
Postal Code: 55381
Geo Lat: 44.904051
Geo Lon: -94.190304
Subdivision: Silver Edge Estates
County: McLeod
Property Description
Year Built: 2003
Lot Size SqFt: 9583.2
Gen Tax: 4058
Specials Inst: 0
High School: ********
Square Ft. Source:
Above Grade Finished Area:
Below Grade Finished Area:
Below Grade Unfinished Area:
Total SqFt.: 1976
Style: Array
Total Bedrooms: 4
Total Bathrooms: 2
Total Full Baths: 2
Garage Type:
Garage Stalls: 3
Waterfront:
Property Features
Exterior:
Roof:
Foundation:
Lot Feat/Fld Plain: Array
Interior Amenities:
Inclusions: ********
Exterior Amenities:
Heat System:
Air Conditioning:
Utilities:


