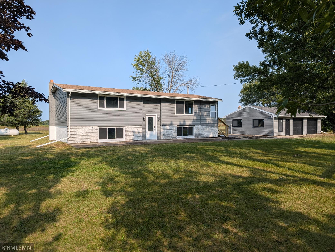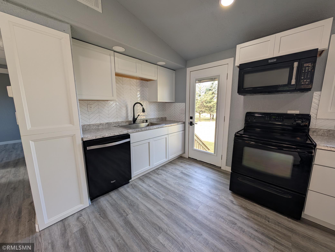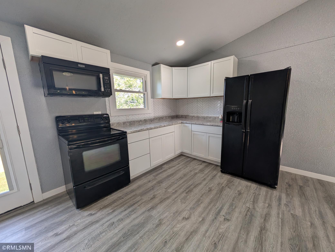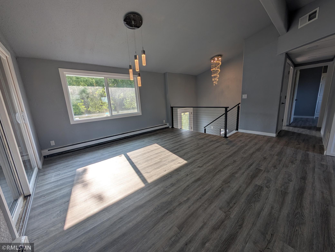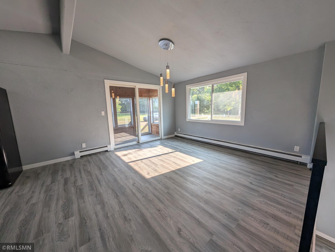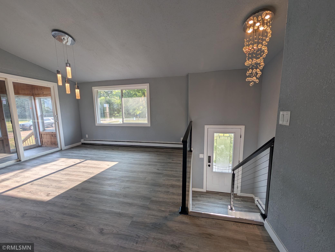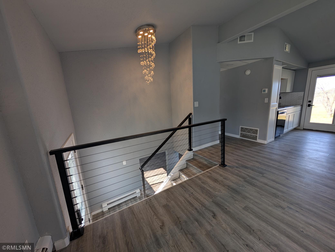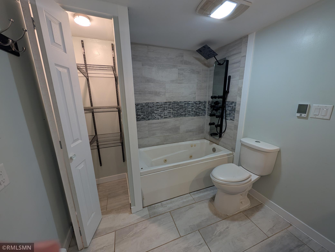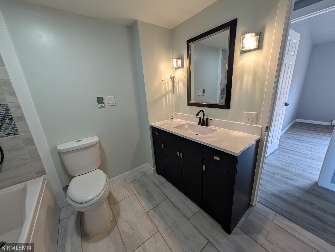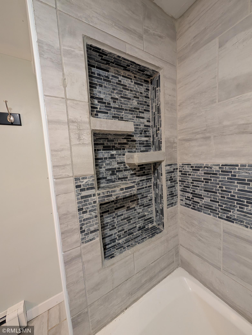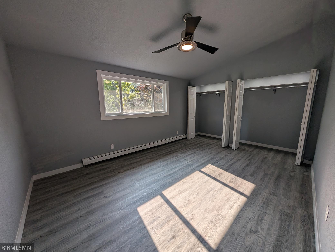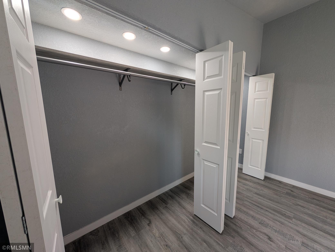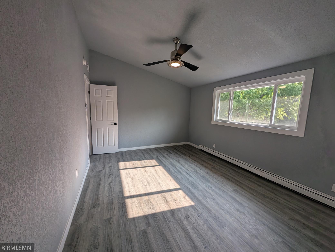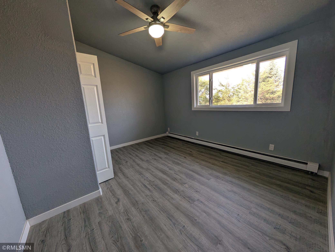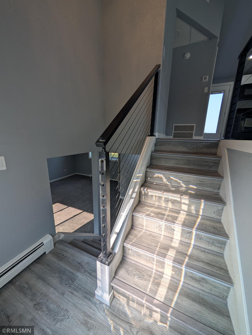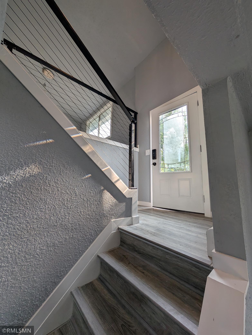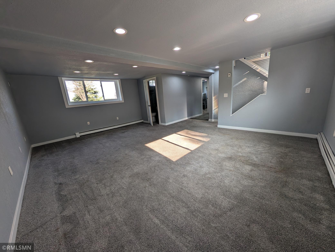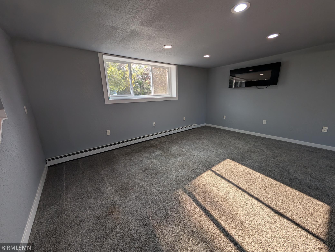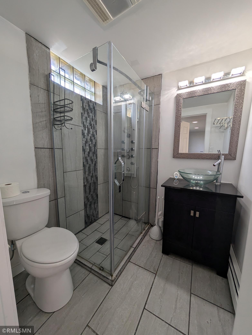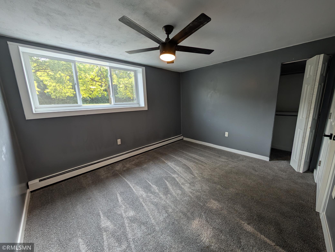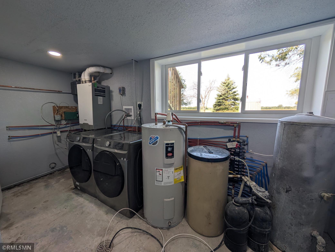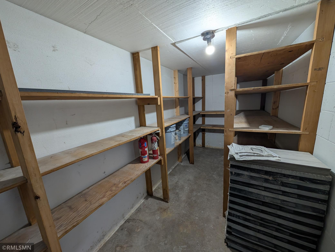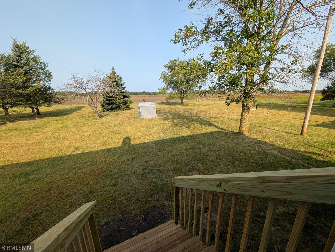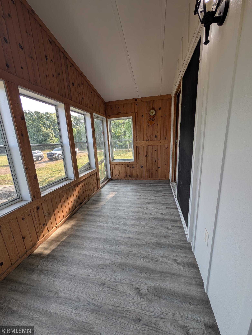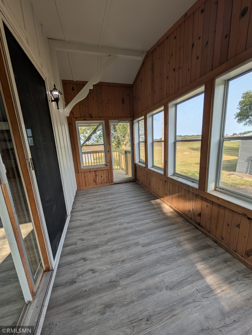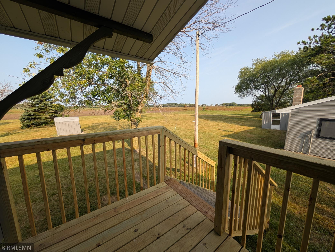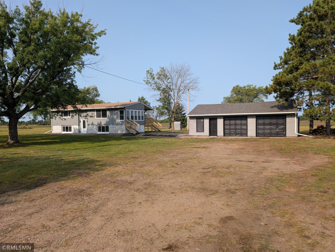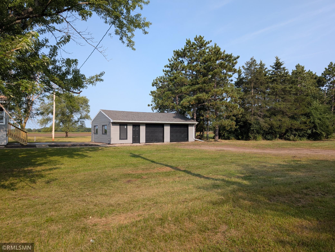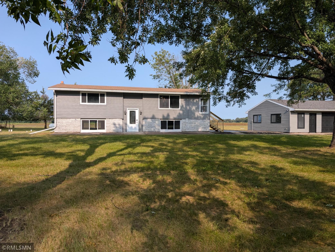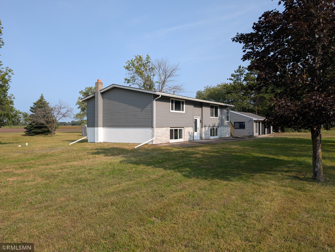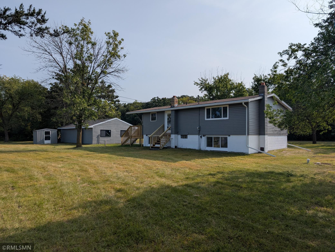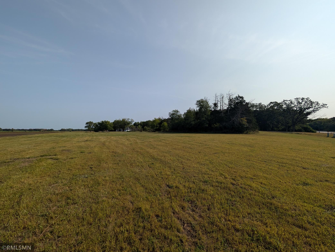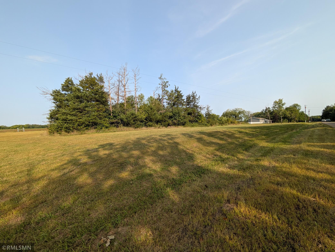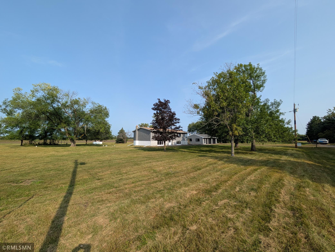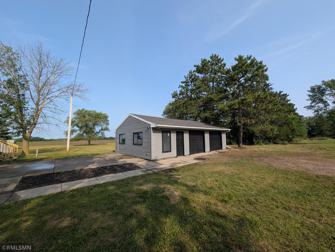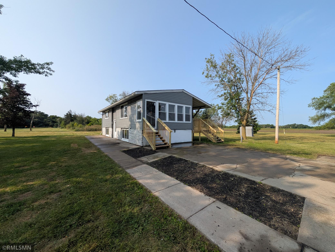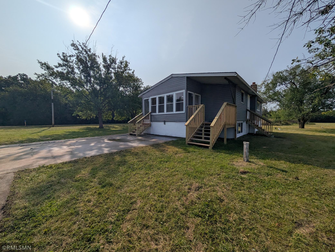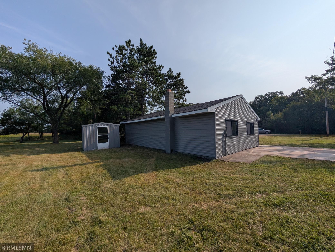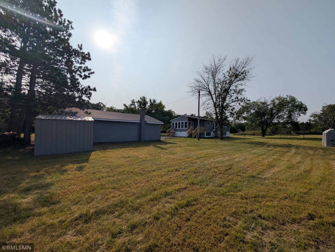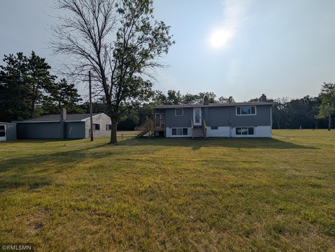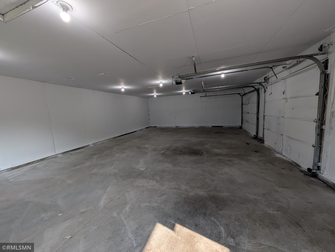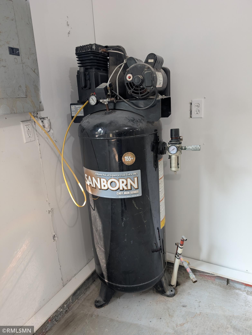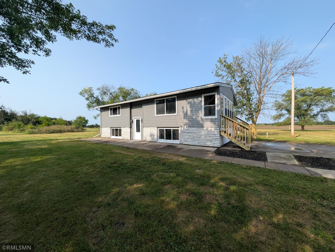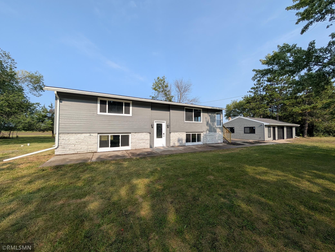
Property Listing
Description
Welcome home to the countryside! On the outside you have room to stretch out, with a big 2 stall detached garage, fire pit in the back, porch and patio to relax on, and 5 acres of land to run and play. The home's roof is new (2025) and combined with vinyl siding and vinyl windows, you'll have very little maintenance to worry about. Inside you have a open concept kitchen/dining/living area on the main floor, with vaulted ceilings and unique light fixtures. The primary bedroom on main floor also has a vaulted ceiling, and a wide closet with built in lights inside! The lower level has a large family room with electric fireplace on the wall and 3/4 bathroom. There are three bedrooms in this home (2 upper, 1 lower). Lower level laundry room is next to a nice storage room, or could be used as a root cellar for provisions. You'll enjoy the country calm, peace and quiet, yet you can hop on Highway 10 and be only 15 minutes from St Cloud metro for work, food, and shopping. Set up a showing today!Property Information
Status: Active
Sub Type: ********
List Price: $300,000
MLS#: 6785126
Current Price: $300,000
Address: 3112 54th Avenue SE, Saint Cloud, MN 56304
City: Saint Cloud
State: MN
Postal Code: 56304
Geo Lat: 45.523465
Geo Lon: -94.051024
Subdivision:
County: Sherburne
Property Description
Year Built: 1975
Lot Size SqFt: 217800
Gen Tax: 2024
Specials Inst: 0
High School: ********
Square Ft. Source:
Above Grade Finished Area:
Below Grade Finished Area:
Below Grade Unfinished Area:
Total SqFt.: 2138
Style: Array
Total Bedrooms: 3
Total Bathrooms: 2
Total Full Baths: 1
Garage Type:
Garage Stalls: 2
Waterfront:
Property Features
Exterior:
Roof:
Foundation:
Lot Feat/Fld Plain: Array
Interior Amenities:
Inclusions: ********
Exterior Amenities:
Heat System:
Air Conditioning:
Utilities:


