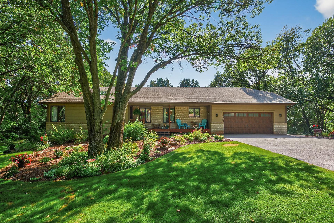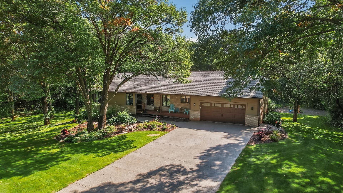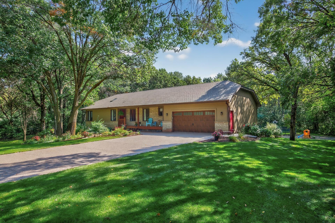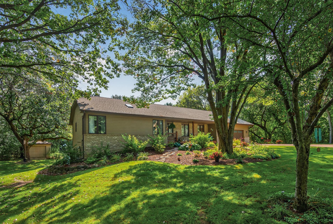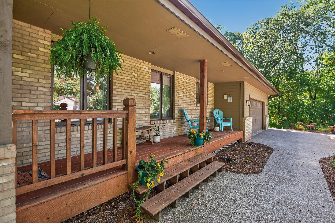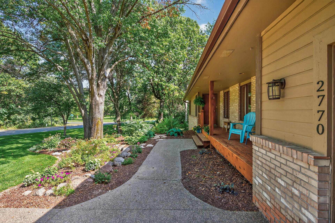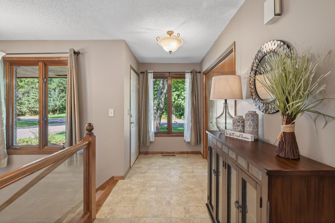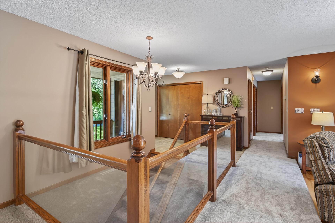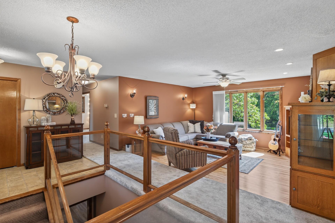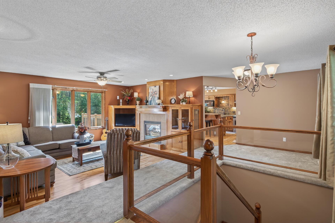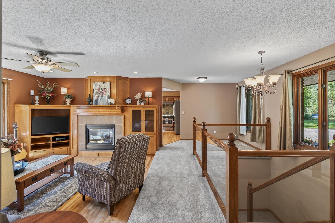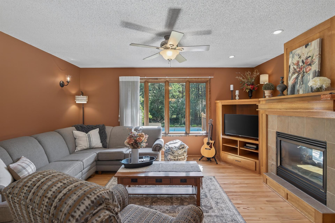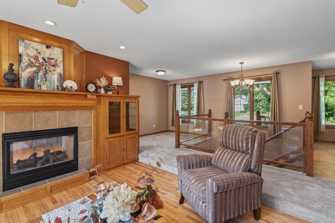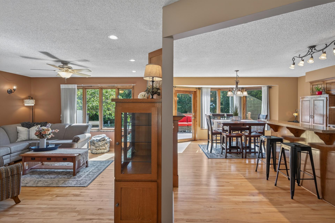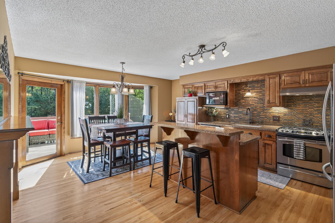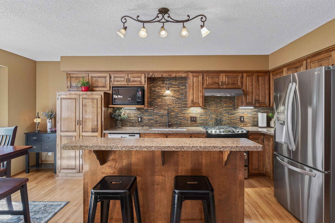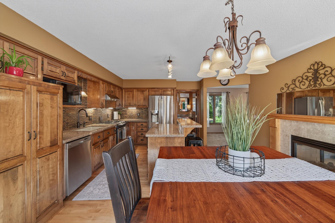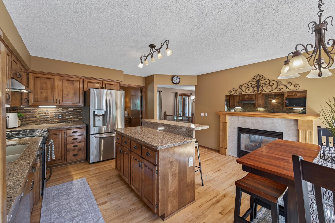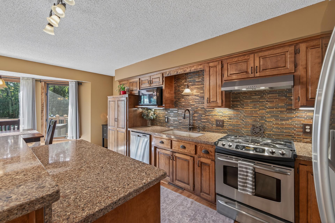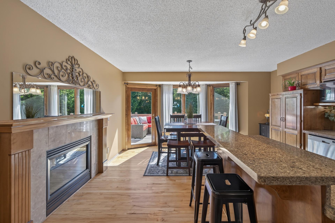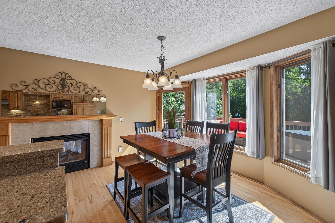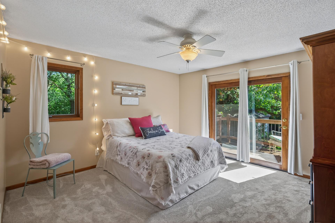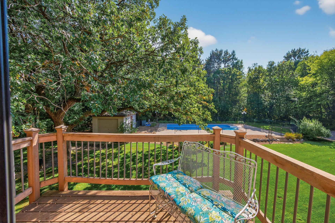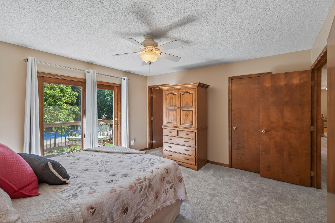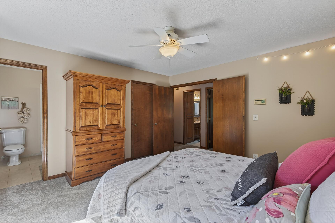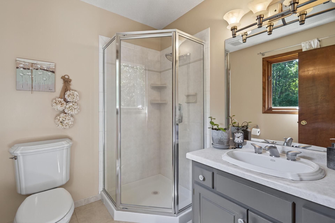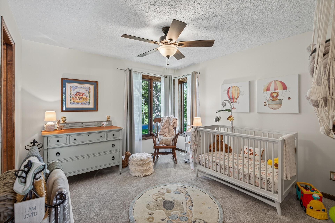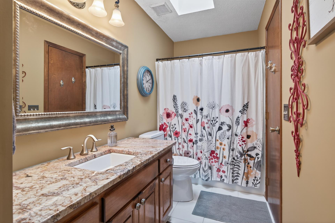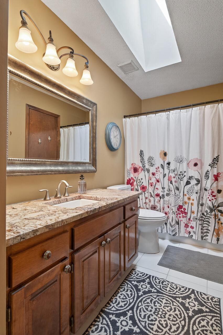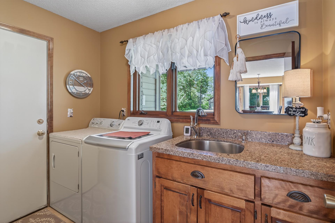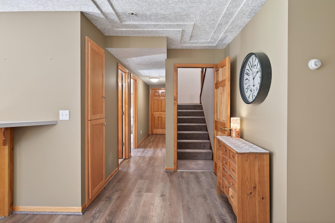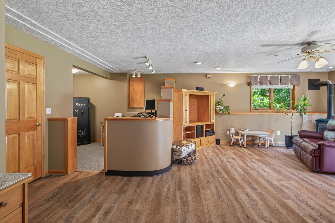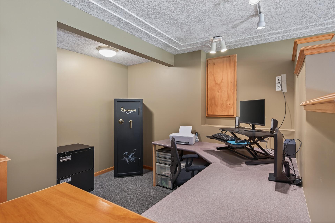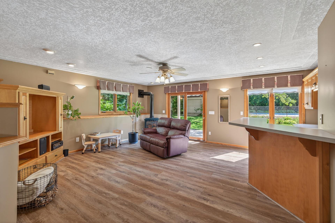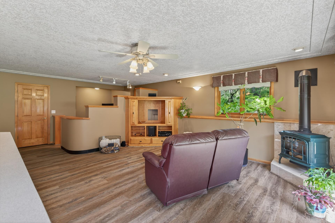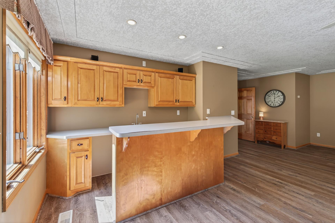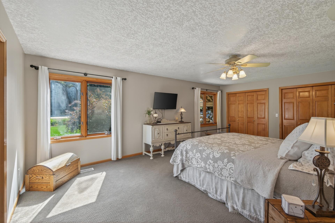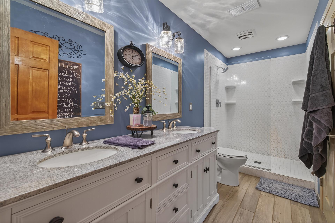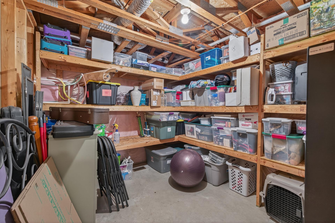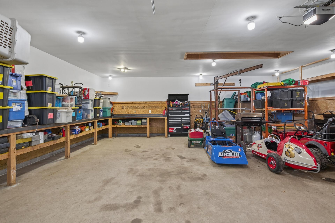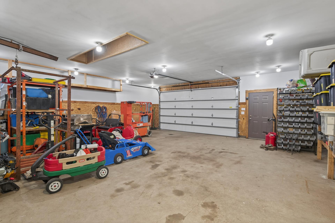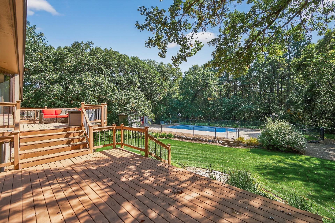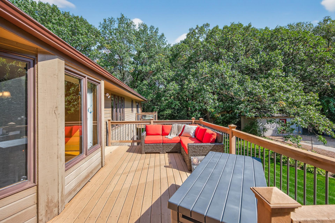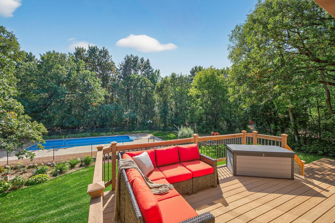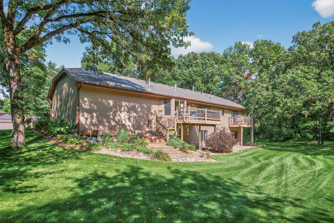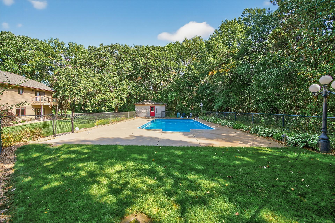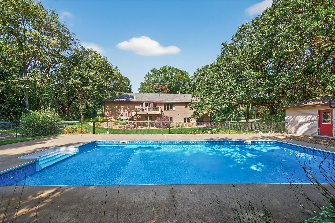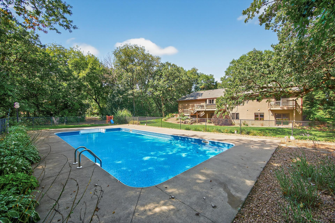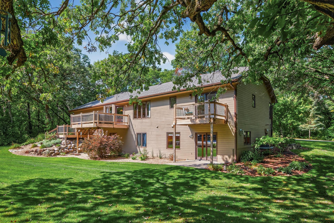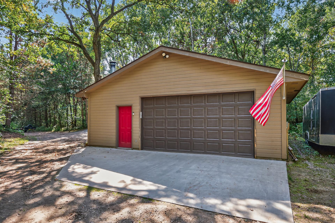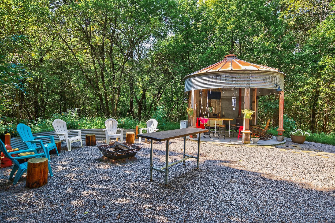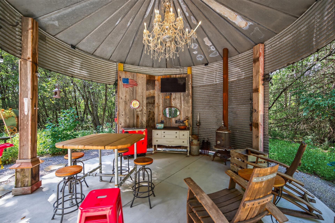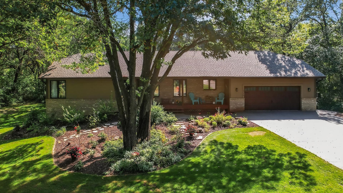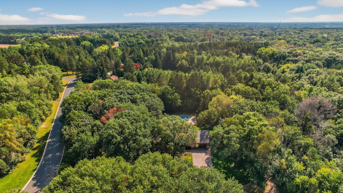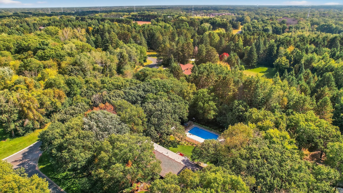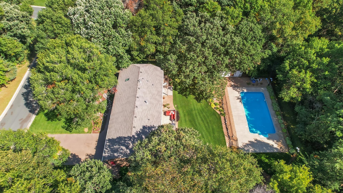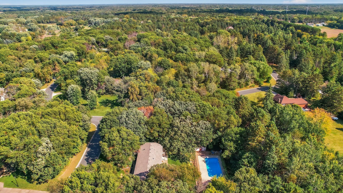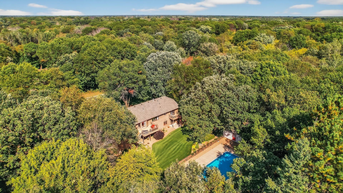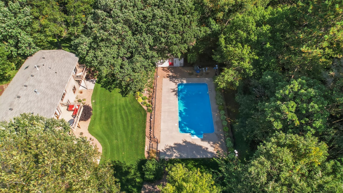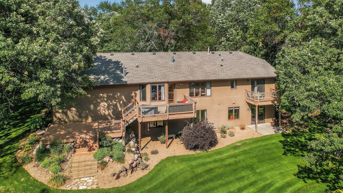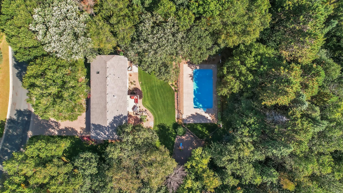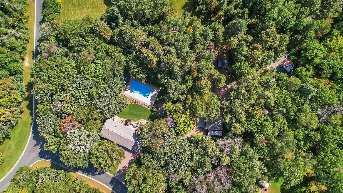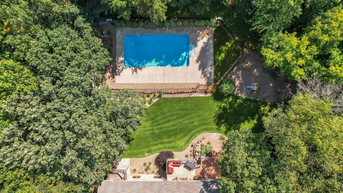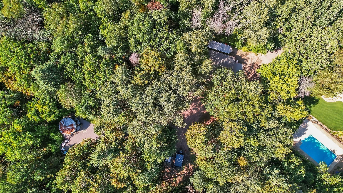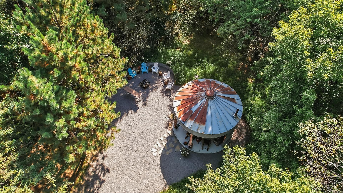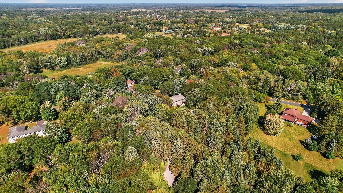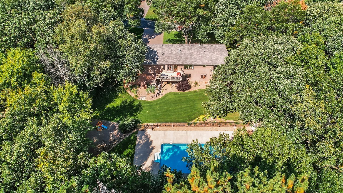
Property Listing
Description
First time on the market! This one-owner, 3 bedroom, 3 bath home rests on nearly 3 acres, offering character, comfort, and space inside and out. Step inside to a bright, open kitchen overlooking the private backyard and sparkling in-ground pool. A brand-new refrigerator adds a fresh touch. The living room features a cozy see-through gas fireplace that connects seamlessly with the kitchen, bringing warmth and ambiance to both spaces. Also on the main level, you'll find two bedrooms with new carpet. One is a suite with a 3/4 bath, a walk-in closet with custom organization, and a private balcony. The second bedroom enjoys a walk-through full bath. The walk-out lower level was designed for entertaining, with a gas fireplace, wet bar, office nook, and another suite bedroom with a 3/4 bathroom attached. The lower level also includes two spacious storage rooms. Outside, the amenities shine! A heated attached 2 stall garage, in-ground sprinkler system, a maintenance-free deck, a 20x40 in-ground pool with full fencing, and a 12x20 pool shed. A separate private driveway leads you to a 30x30 detached shed heated by a wood burner, which offers 100-amp power and brand-new 8-foot garage doors with openers. Perfect for hobbies, storage, or a workshop. Follow the wooded path to a private fire pit area with a one-of-a-kind grain bin gazebo, complete with power, ideal for movie nights or football games under the stars. The house, pool shed, and shop all have 3-year-old roofs. This home offers a true retreat where comfort, privacy, and entertainment come together!Property Information
Status: Active
Sub Type: ********
List Price: $689,900
MLS#: 6785134
Current Price: $689,900
Address: 2770 174th Lane NW, Andover, MN 55304
City: Andover
State: MN
Postal Code: 55304
Geo Lat: 45.28563
Geo Lon: -93.33601
Subdivision: Woodland Ridge
County: Anoka
Property Description
Year Built: 1988
Lot Size SqFt: 128502
Gen Tax: 4231
Specials Inst: 0
High School: ********
Square Ft. Source:
Above Grade Finished Area:
Below Grade Finished Area:
Below Grade Unfinished Area:
Total SqFt.: 3000
Style: Array
Total Bedrooms: 3
Total Bathrooms: 3
Total Full Baths: 1
Garage Type:
Garage Stalls: 8
Waterfront:
Property Features
Exterior:
Roof:
Foundation:
Lot Feat/Fld Plain: Array
Interior Amenities:
Inclusions: ********
Exterior Amenities:
Heat System:
Air Conditioning:
Utilities:


