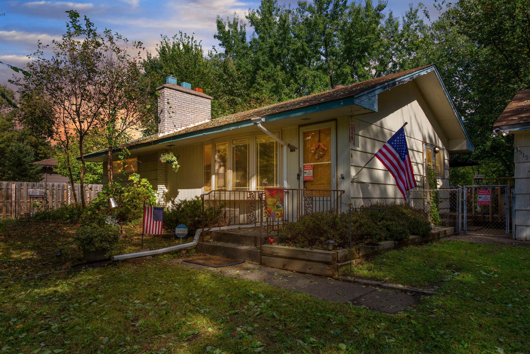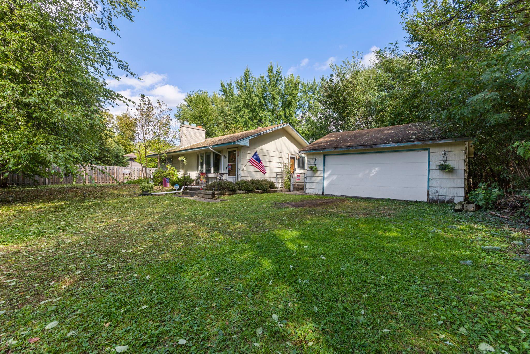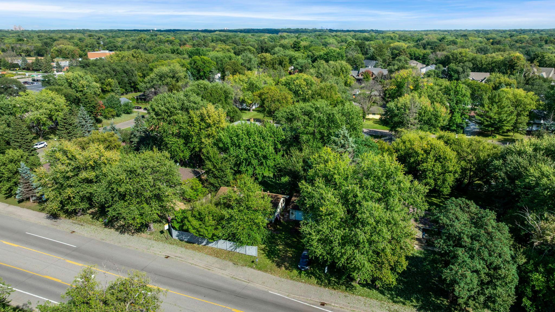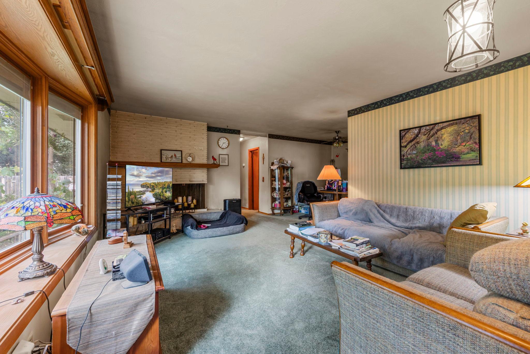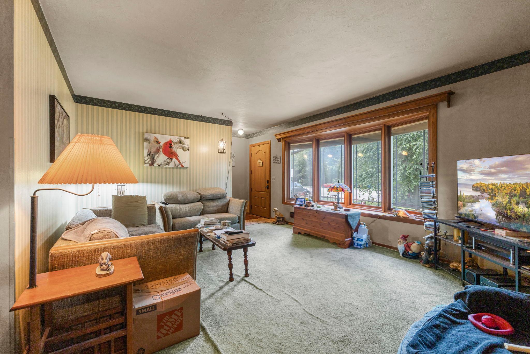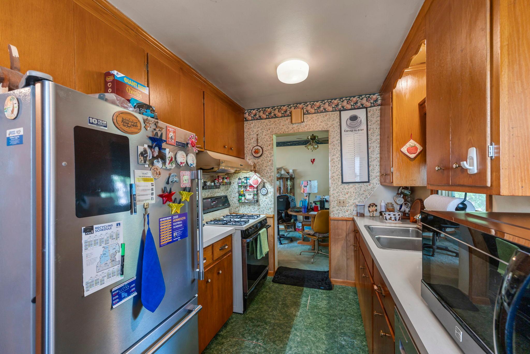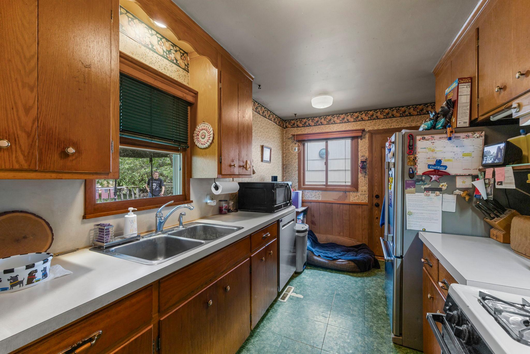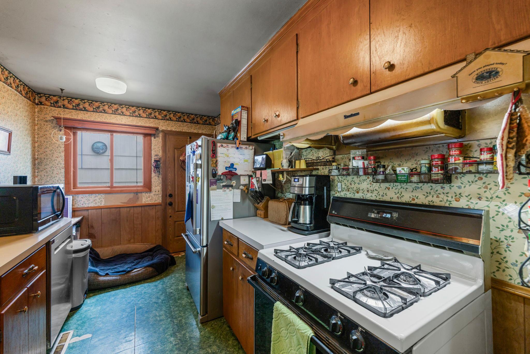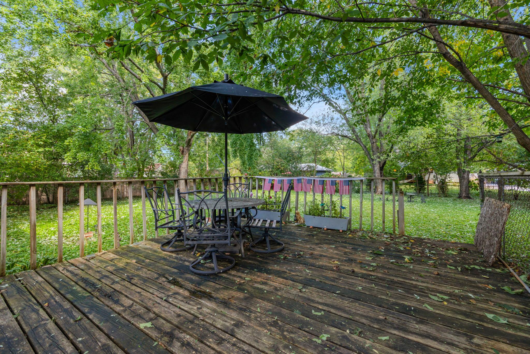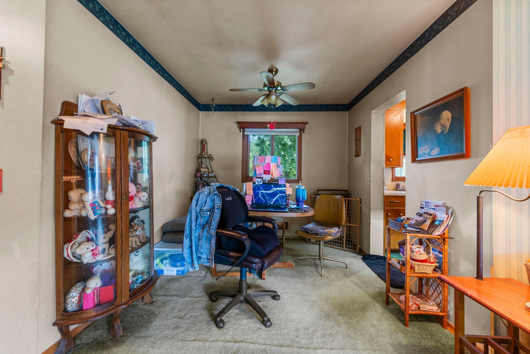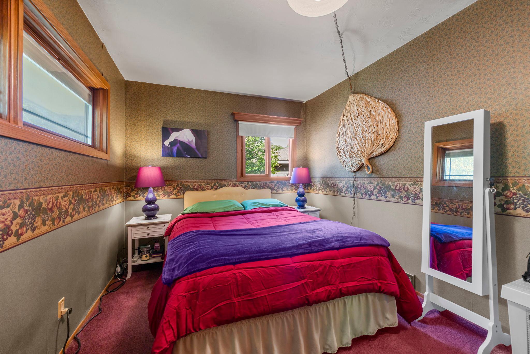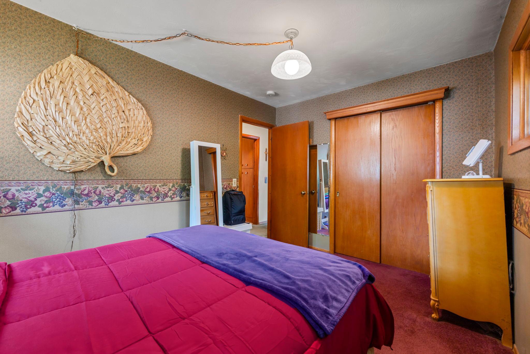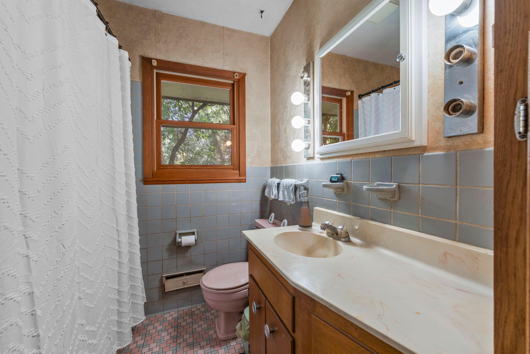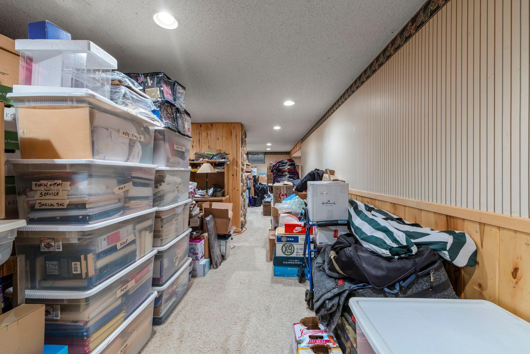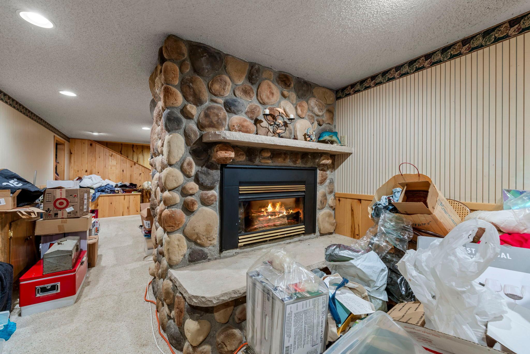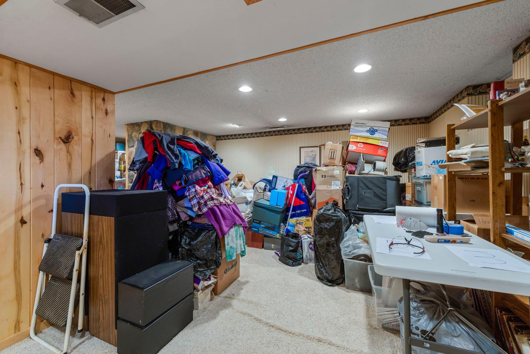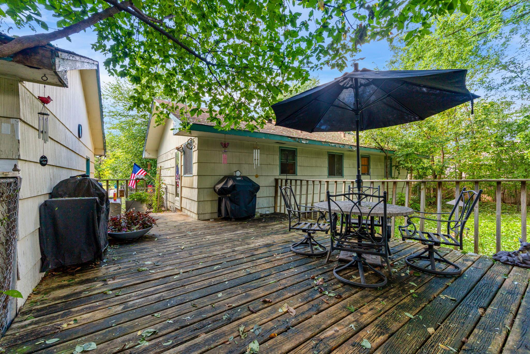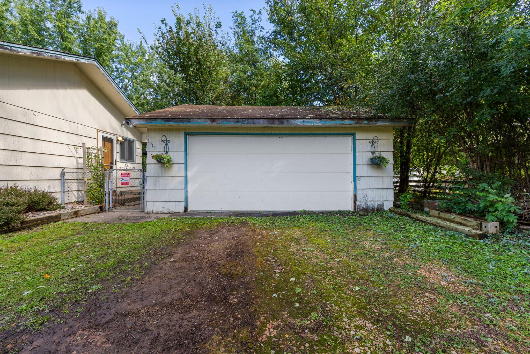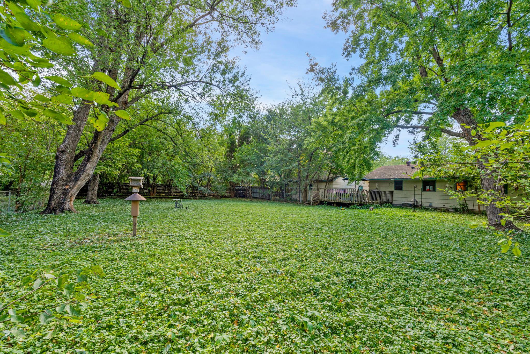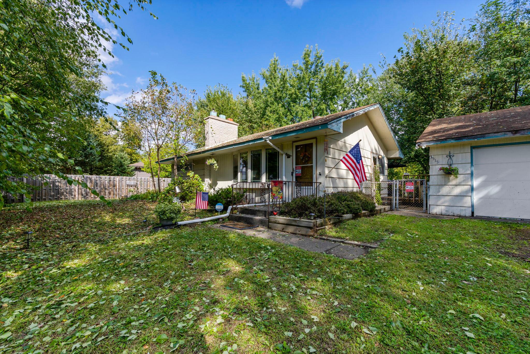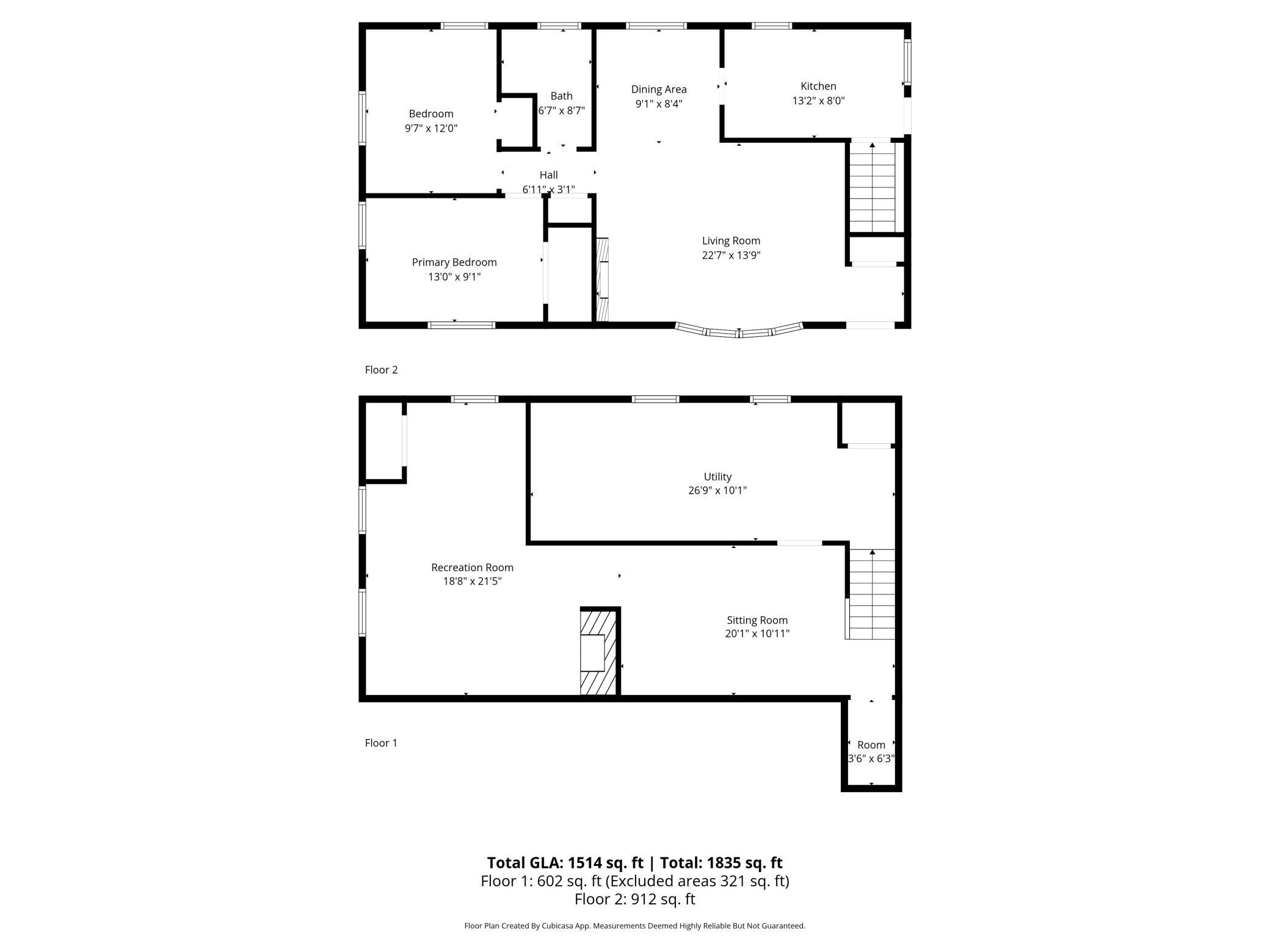
Property Listing
Description
This single-story, 2-bedroom, 1-bathroom home presents a fantastic opportunity for a full renovation in a highly desirable, walkable Minnetonka neighborhood. Situated on a spacious lot and conveniently located near shopping, dining, and parks, this property is perfect for buyers looking to create their dream home through remodeling. The main-level living room is generously sized and features a charming bay window and a cozy wood-burning fireplace. Adjacent to the living room are the kitchen and dining areas. The kitchen includes a stainless steel dishwasher and a stainless steel Maytag refrigerator, updated in 2022. A window above the sink provides peaceful views of the backyard, and a convenient side door leads to the large deck and fully fenced yard. The dining room features carpeting, a ceiling fan, and a window that fills the space with natural light. Original hardwood floors are underneath the carpet on the main level, offering the potential to restore beautiful, classic flooring throughout the home. Two comfortably sized bedrooms are located on the main level, just steps from a full bathroom with tile flooring, a single vanity, and a tub/shower combo. A spacious hallway linen closet adds extra storage and convenience. The lower level includes a spacious family room and recreation area with wood-paneled walls and a gas-burning fireplace with a stone surround. This level also provides ample storage space to meet all your needs. A detached two-car garage adds to the home’s appeal. With solid bones and great potential, this home is a remodeler's dream in a prime Minnetonka location.Property Information
Status: Active
Sub Type: ********
List Price: $310,000
MLS#: 6785333
Current Price: $310,000
Address: 3515 County Road 101, Minnetonka, MN 55345
City: Minnetonka
State: MN
Postal Code: 55345
Geo Lat: 44.939694
Geo Lon: -93.501906
Subdivision: W A Ackermans Groveland Manor
County: Hennepin
Property Description
Year Built: 1955
Lot Size SqFt: 14810.4
Gen Tax: 3340
Specials Inst: 0
High School: ********
Square Ft. Source:
Above Grade Finished Area:
Below Grade Finished Area:
Below Grade Unfinished Area:
Total SqFt.: 1835
Style: Array
Total Bedrooms: 2
Total Bathrooms: 1
Total Full Baths: 1
Garage Type:
Garage Stalls: 2
Waterfront:
Property Features
Exterior:
Roof:
Foundation:
Lot Feat/Fld Plain: Array
Interior Amenities:
Inclusions: ********
Exterior Amenities:
Heat System:
Air Conditioning:
Utilities:


