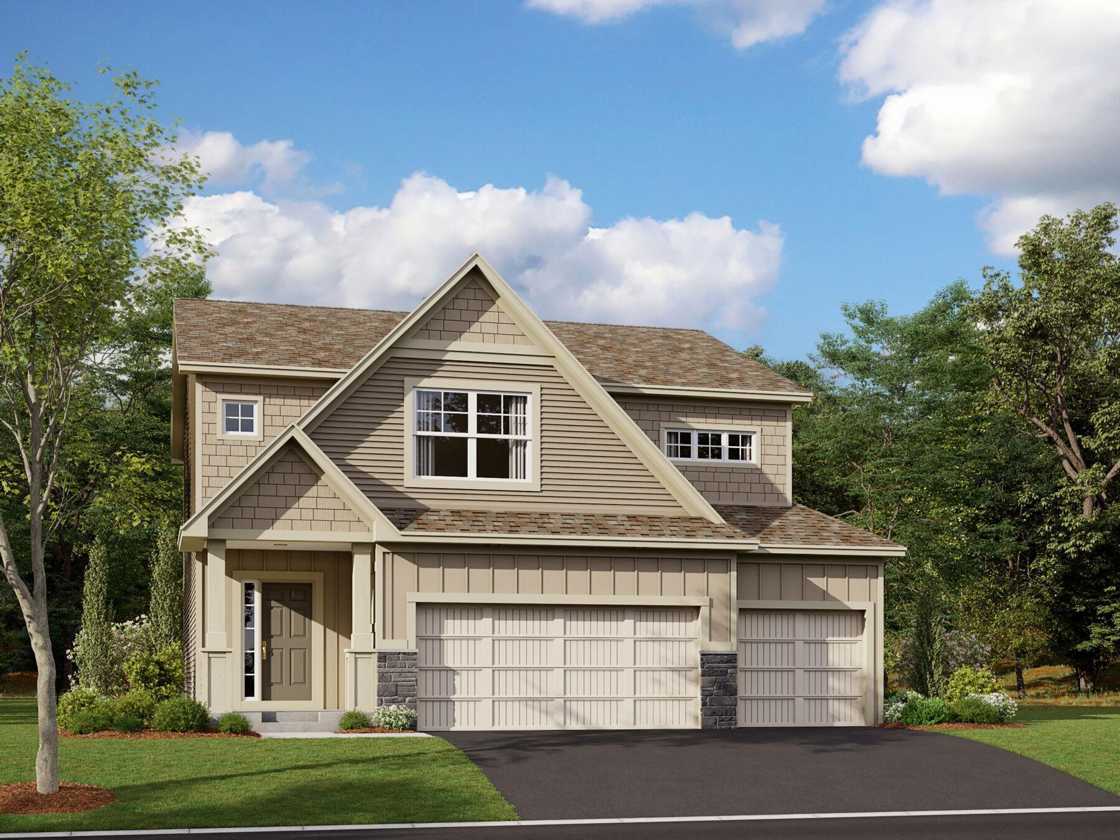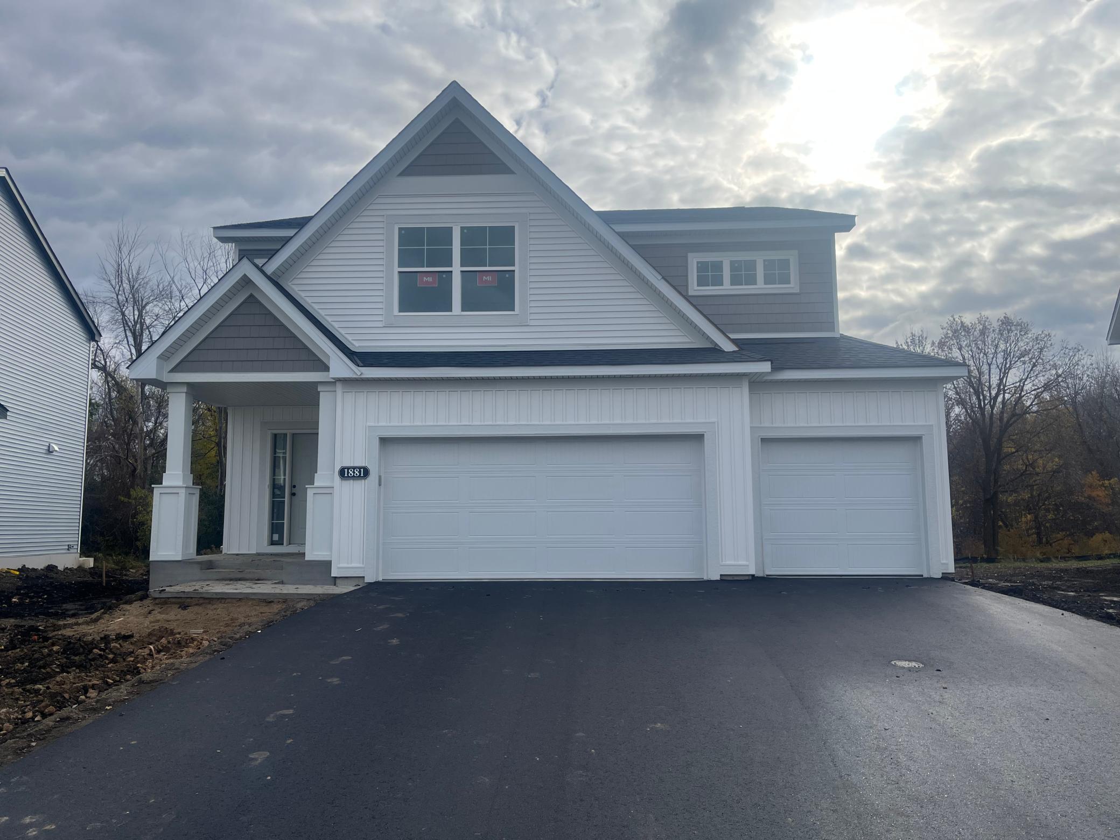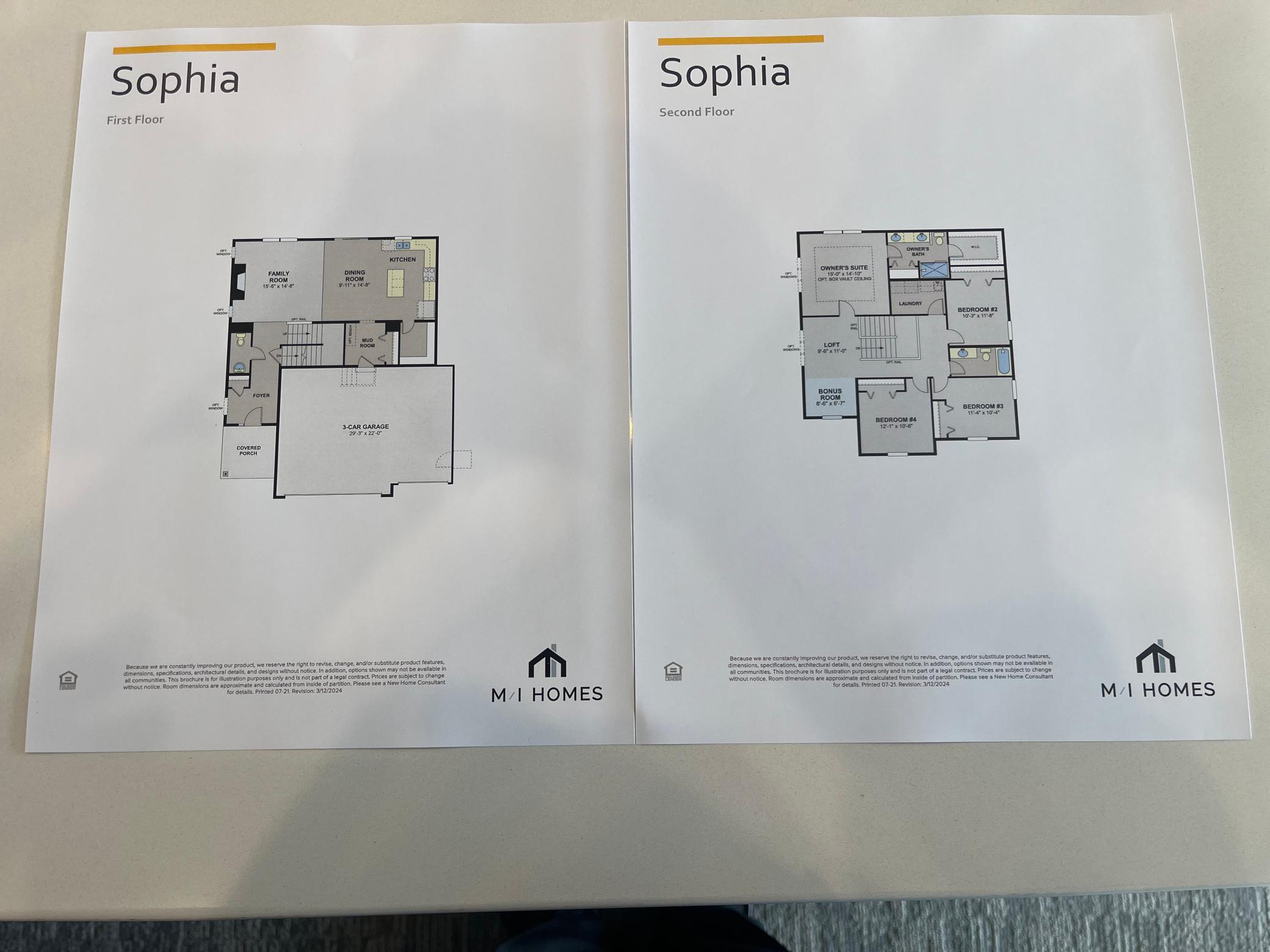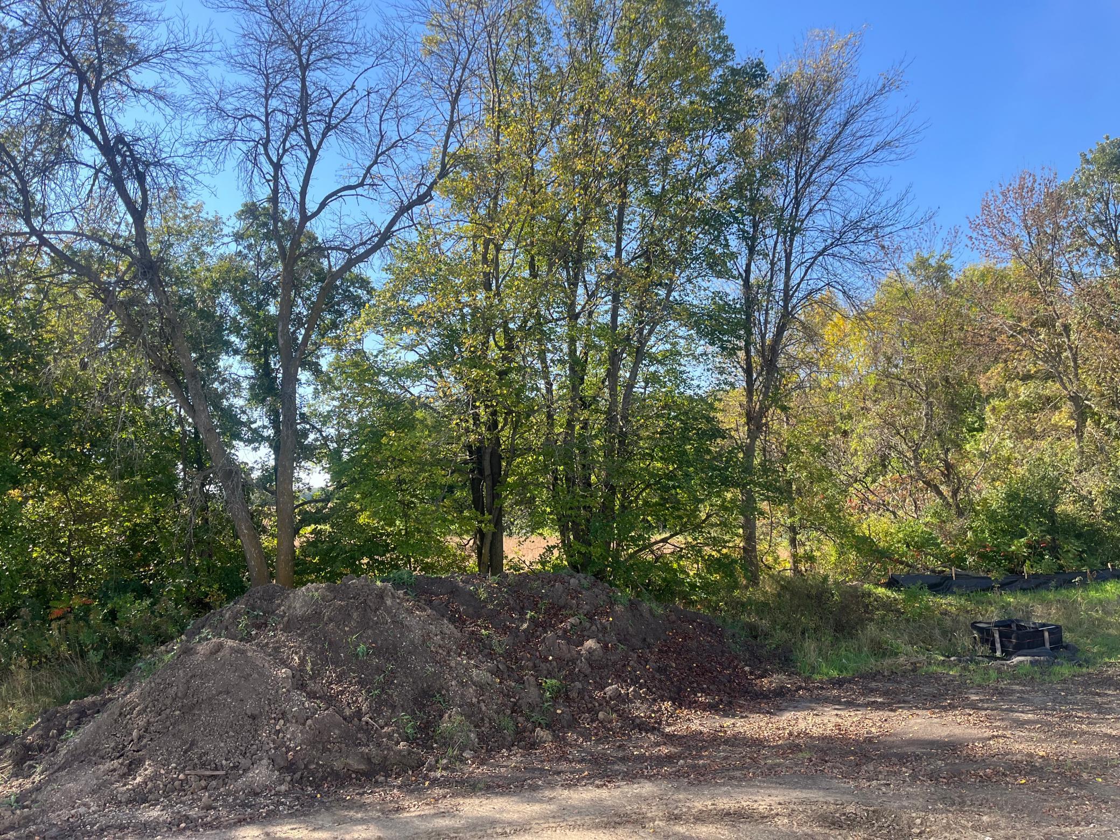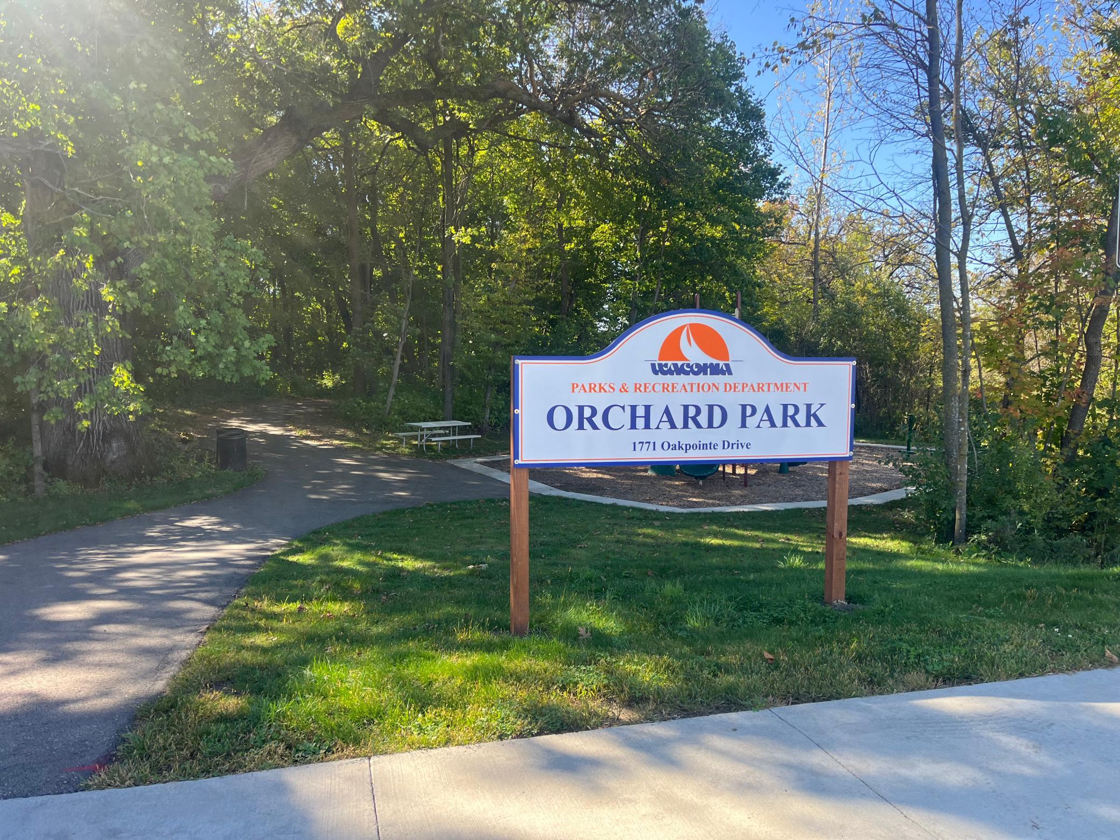
Property Listing
Description
December Delivery! Discover 1881 Charleston Lane: a thoughtfully designed 4-bedroom, 2.5-bathroom home offering 2,400 square feet of comfortable living space. Beginning in the impressive two-story foyer, you'll find a coat closet, a powder bath, and the staircase before entering the open-concept main living area. Filled with natural light, this space is perfect for both family conversation and entertaining. The electric fireplace in the family room makes for a stunning focal point, while you are sure to fall in love with the kitchen, which features a large island, quartz countertops, brand new appliances, and a walk-in pantry. A mud room off the dining room gives you access to the 3-car garage. Upstairs, you'll find 4 spacious bedrooms, a shared full bathroom, a laundry room, and a loft area that overlooks the foyer. Your spacious owner's suite features an en-suite bathroom with a double-sink vanity and a walk-in closet. Last but certainly not least, this home also has a lower level ready to finish, which would add a recreation room, additional bedroom, and bathroom. Located in a desirable Waconia neighborhood, this home provides excellent access to local parks and recreational opportunities.Property Information
Status: Active
Sub Type: ********
List Price: $538,755
MLS#: 6785488
Current Price: $538,755
Address: 1881 Charleston Lane, Waconia, MN 55387
City: Waconia
State: MN
Postal Code: 55387
Geo Lat: 44.826245
Geo Lon: -93.819362
Subdivision: Orchard Park 3rd Add
County: Carver
Property Description
Year Built: 2025
Lot Size SqFt: 10018.8
Gen Tax: 1998
Specials Inst: 0
High School: ********
Square Ft. Source:
Above Grade Finished Area:
Below Grade Finished Area:
Below Grade Unfinished Area:
Total SqFt.: 2287
Style: Array
Total Bedrooms: 4
Total Bathrooms: 3
Total Full Baths: 2
Garage Type:
Garage Stalls: 3
Waterfront:
Property Features
Exterior:
Roof:
Foundation:
Lot Feat/Fld Plain: Array
Interior Amenities:
Inclusions: ********
Exterior Amenities:
Heat System:
Air Conditioning:
Utilities:


