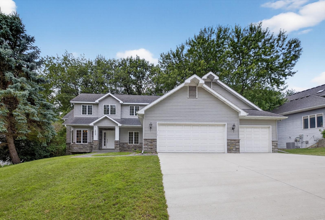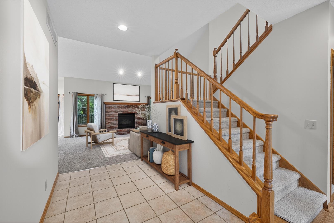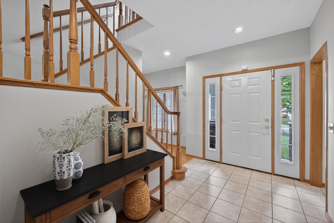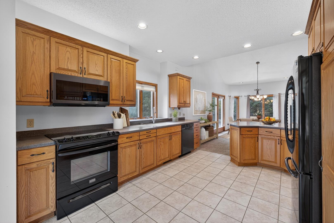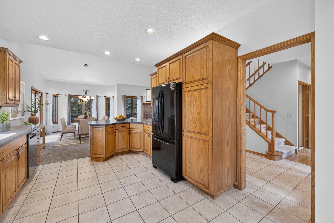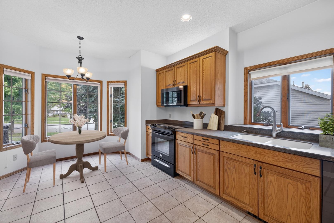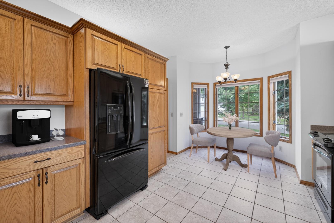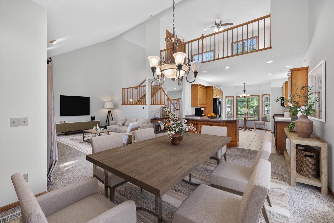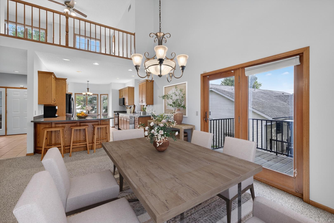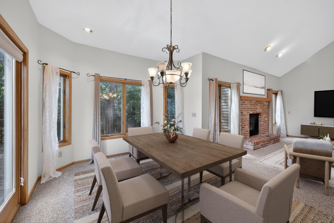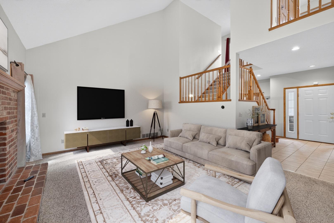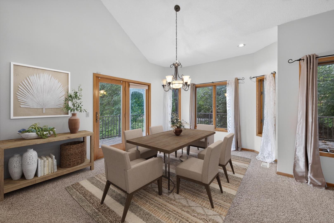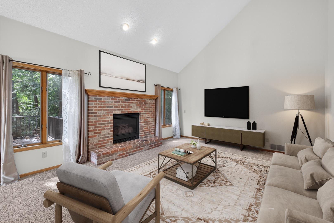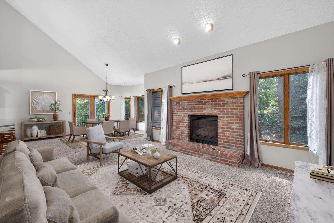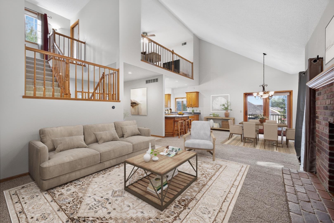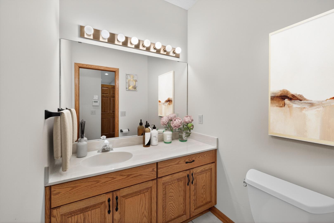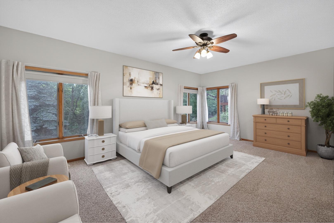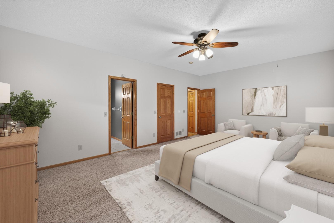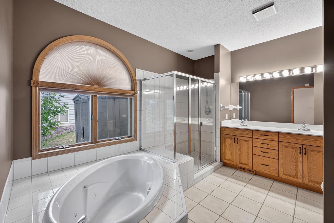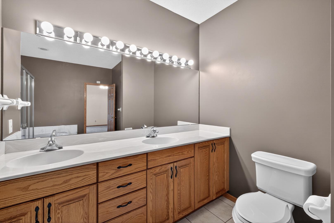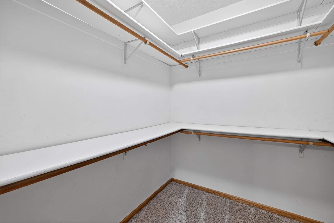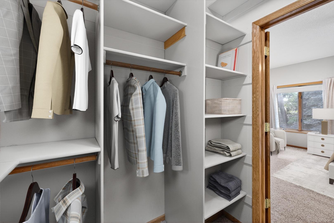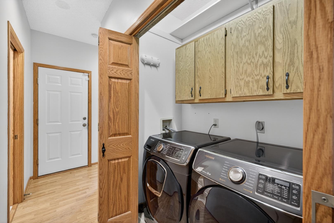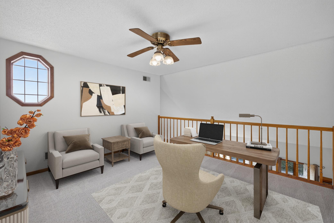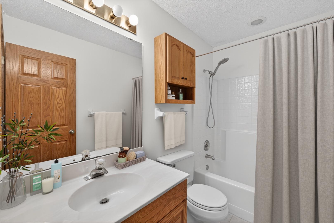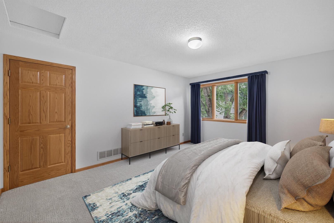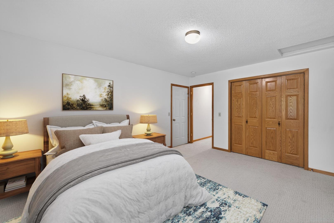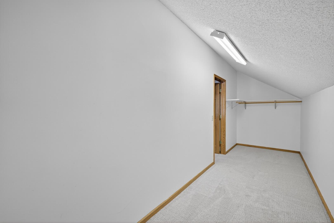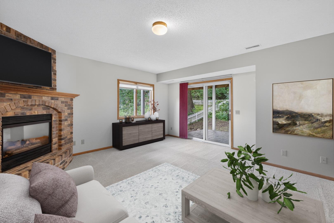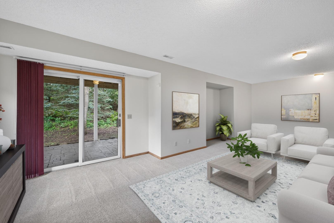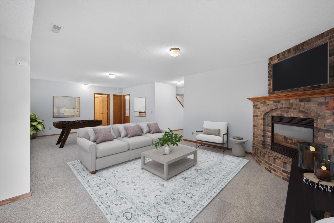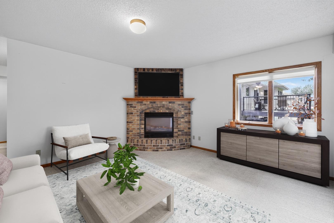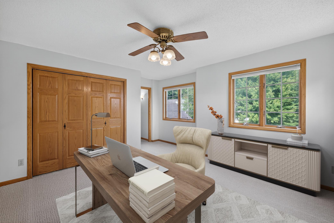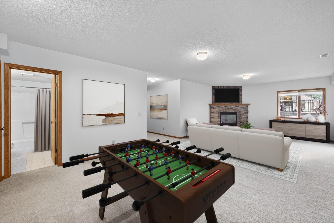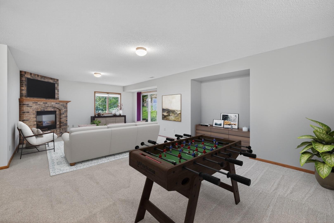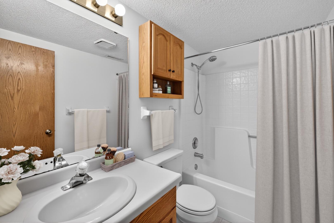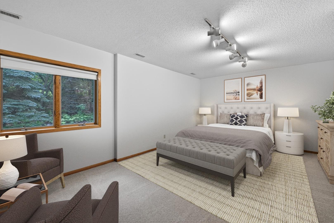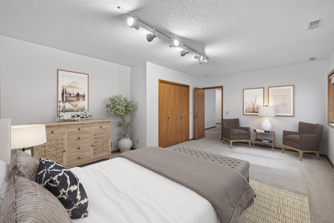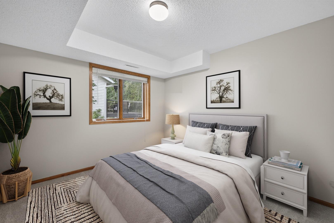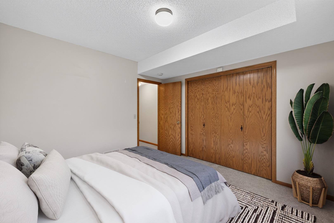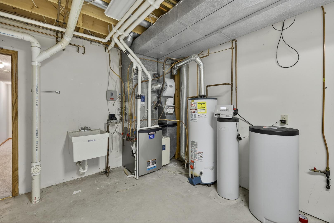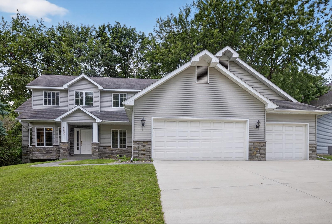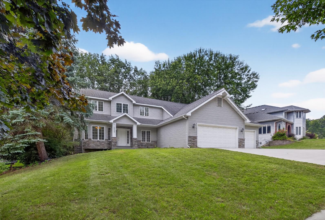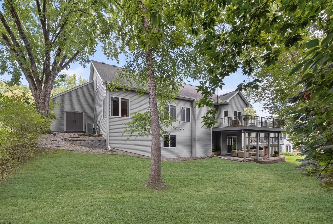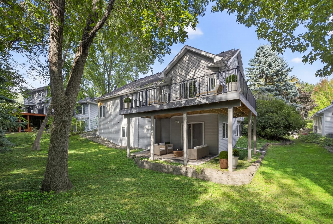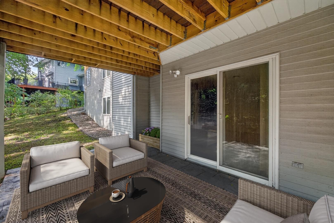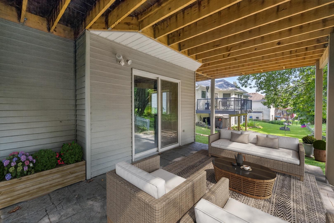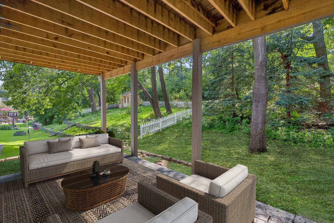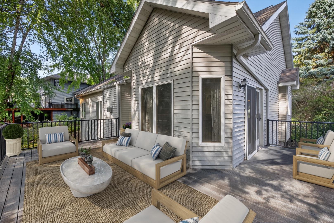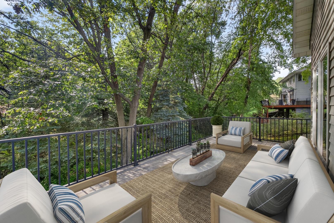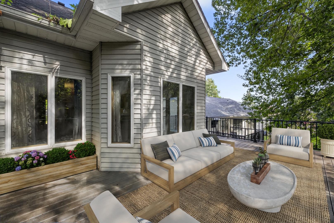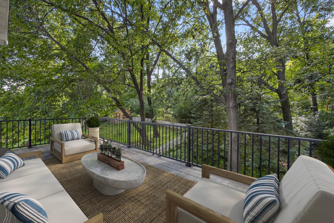
Property Listing
Description
Welcome to this inviting two-story home with 4 bedrooms, 4 baths, and a 3-car garage in a fantastic location! It's close to restaurants, shopping, the Mayo Clinic, and Hwy 52 for a quick commute. Many updates have already been done for you, including fresh paint throughout, brand-new carpet upstairs and on the stairs (August 2025), and numerous exterior enhancements that boost both curb appeal and function. Outside you’ll find a new driveway, stamped walkway, spacious stamped patio, decorative siding, and a large deck, perfect for gatherings and everyday enjoyment. Inside, the main level offers a bright kitchen and dining area that flow into a comfortable living room, along with laundry, half bath, and a primary suite with walk-in closet and ensuite featuring a jetted tub and shower. Upstairs you’ll find a spacious bedroom with extra storage, full bath, and loft area. The walkout lower level includes a large family room with fireplace, two additional bedrooms (one oversized), full bath, and a utility room that connects directly to the garage for convenience. The garage is also future-ready with an EV charger installed. With a wooded backyard and full landscaping, this home offers a welcoming blend of comfort, style, and location.Property Information
Status: Active
Sub Type: ********
List Price: $589,900
MLS#: 6785500
Current Price: $589,900
Address: 2032 Fox Valley Drive SW, Rochester, MN 55902
City: Rochester
State: MN
Postal Code: 55902
Geo Lat: 44.00935
Geo Lon: -92.493312
Subdivision: Baihly Meadows
County: Olmsted
Property Description
Year Built: 1992
Lot Size SqFt: 12196.8
Gen Tax: 5990
Specials Inst: 0
High School: ********
Square Ft. Source:
Above Grade Finished Area:
Below Grade Finished Area:
Below Grade Unfinished Area:
Total SqFt.: 3668
Style: Array
Total Bedrooms: 4
Total Bathrooms: 4
Total Full Baths: 3
Garage Type:
Garage Stalls: 3
Waterfront:
Property Features
Exterior:
Roof:
Foundation:
Lot Feat/Fld Plain: Array
Interior Amenities:
Inclusions: ********
Exterior Amenities:
Heat System:
Air Conditioning:
Utilities:


