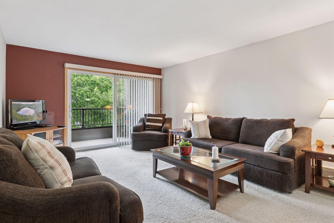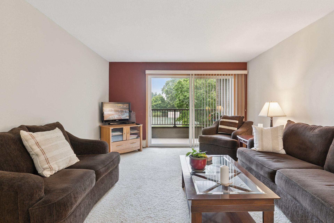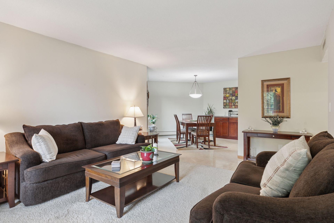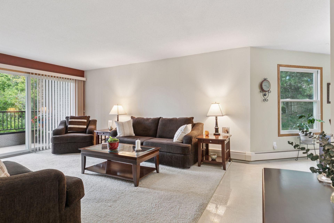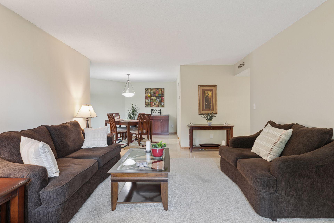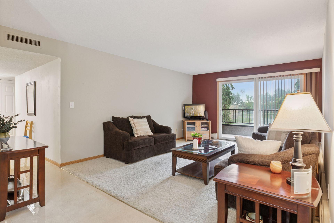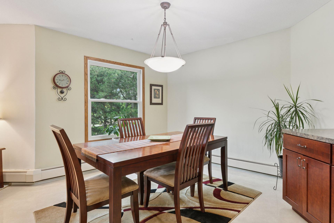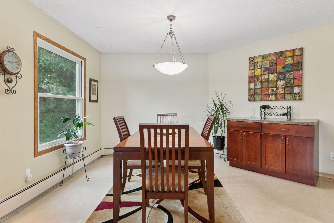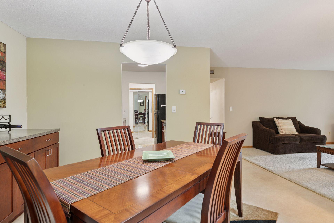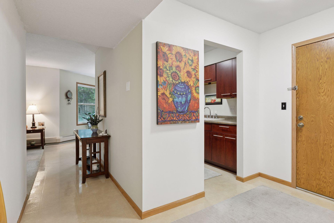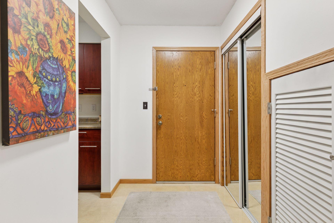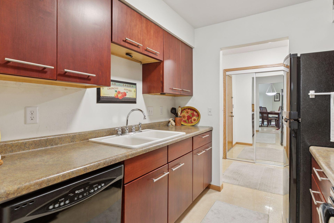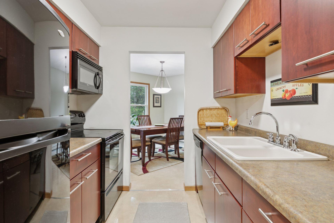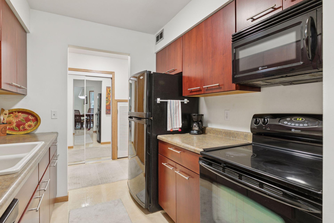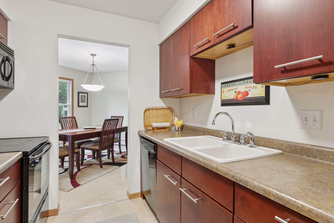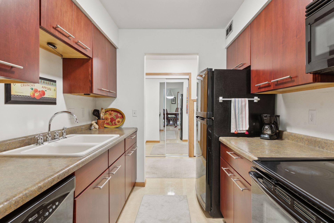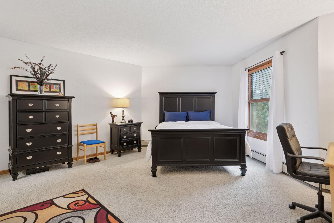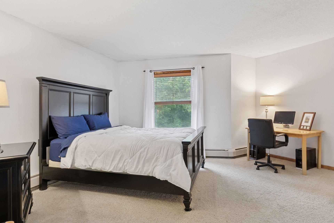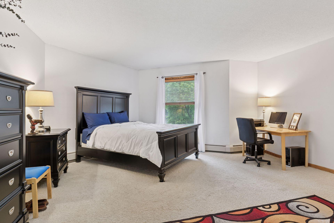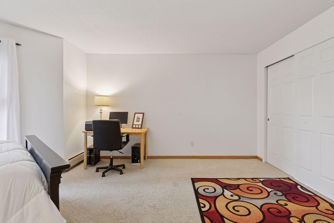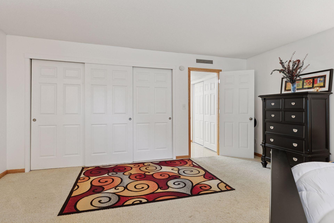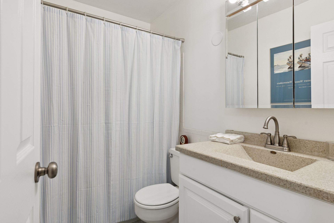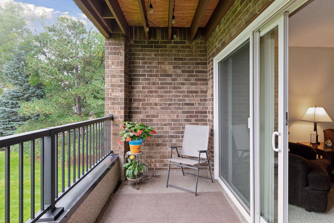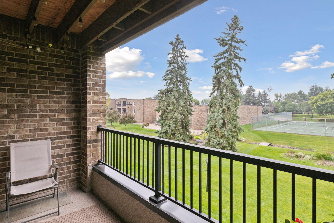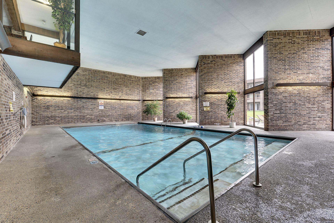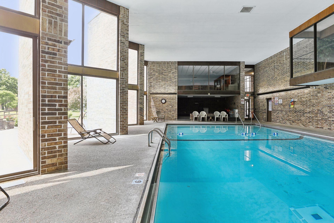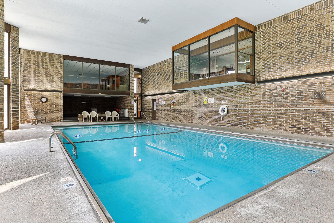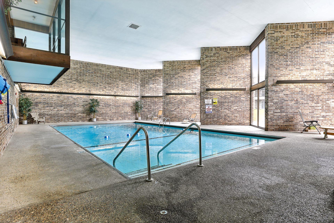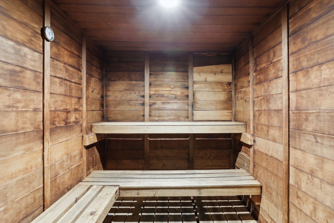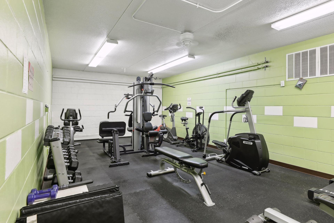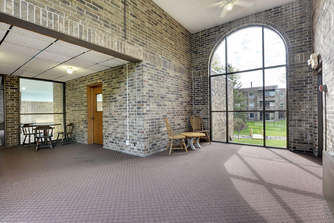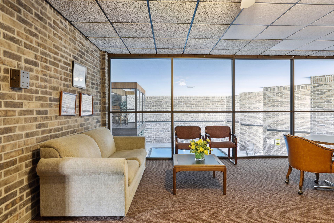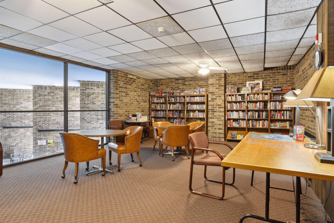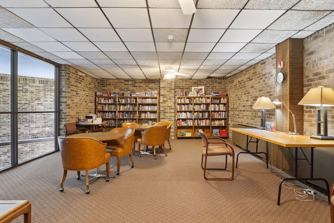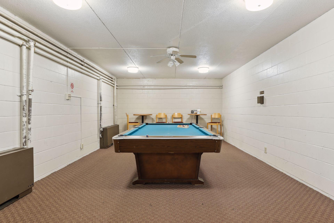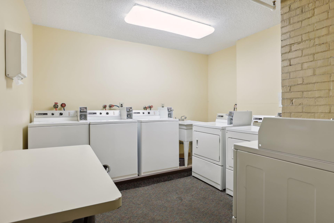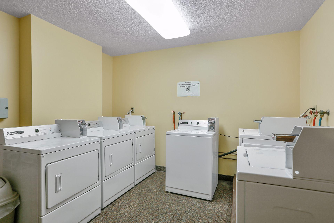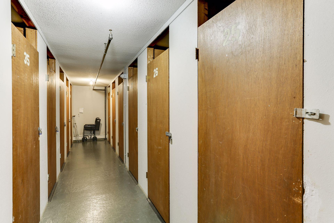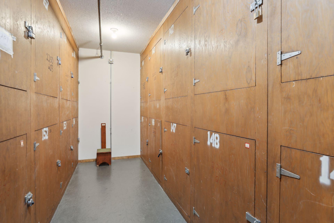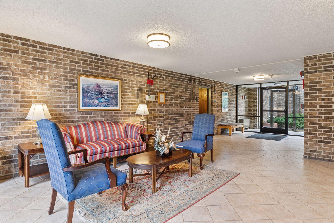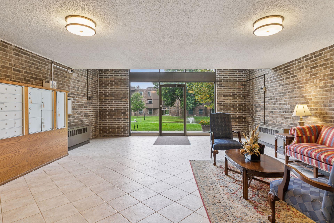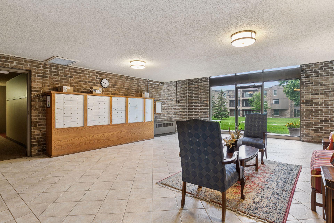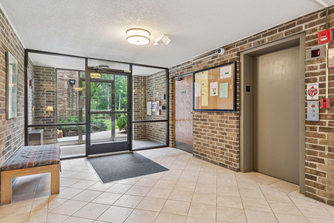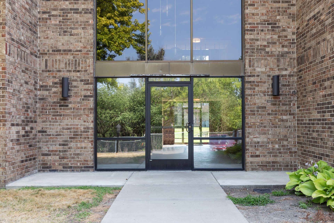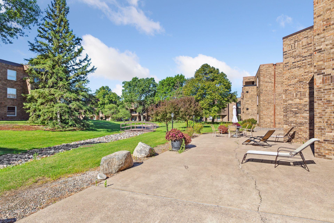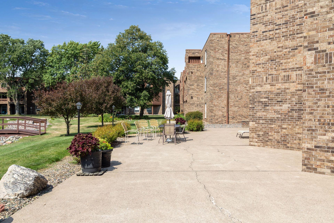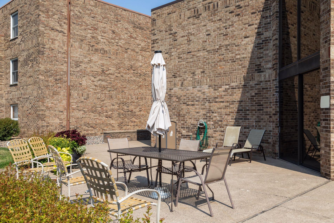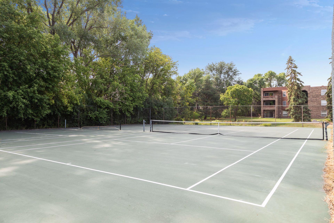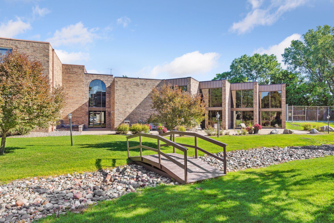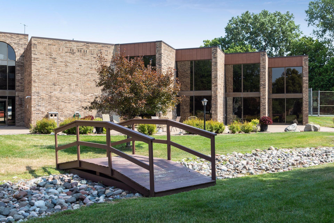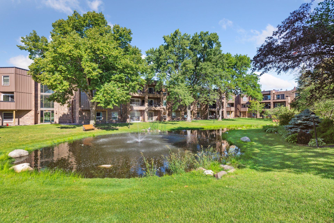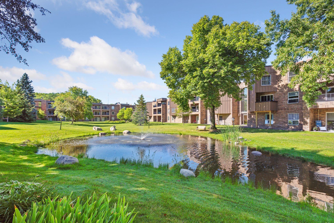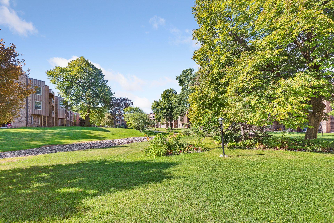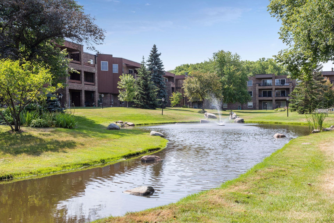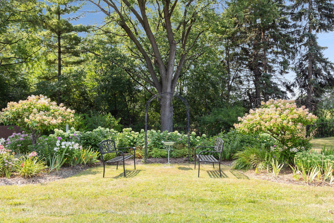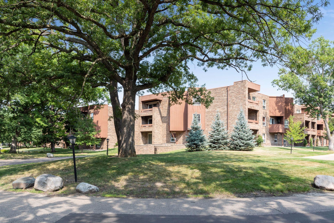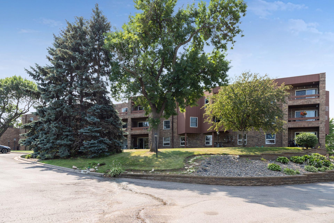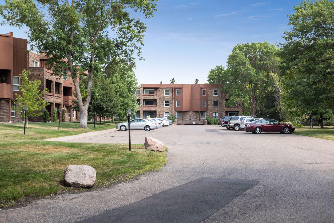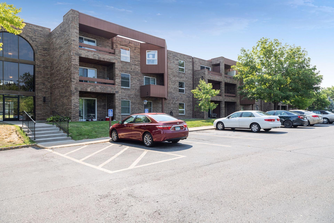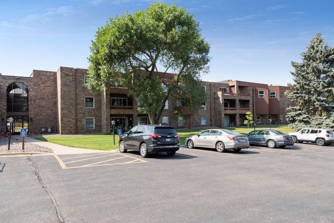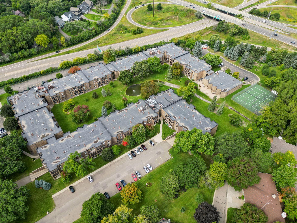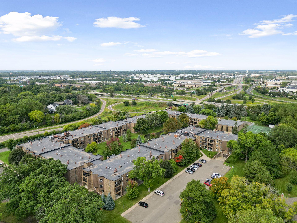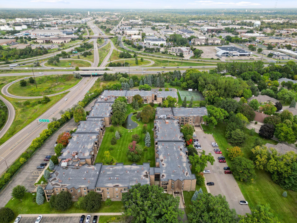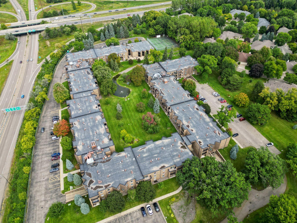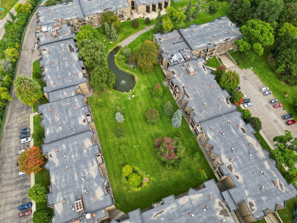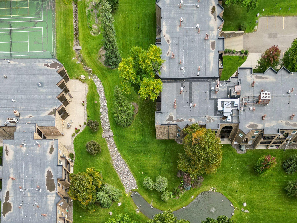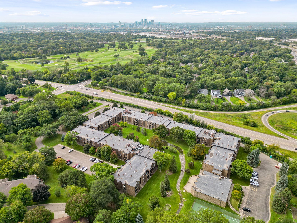
Property Listing
Description
Stylish, sun-filled, and move-in ready — welcome to your new home in one of Roseville’s most desirable communities! This beautifully updated second-floor end-unit condo offers the perfect combination of comfort, privacy, and convenience. As an end unit, you’ll enjoy extra peace and quiet, plus an additional window that fills the space with natural light. Inside, the layout flows seamlessly from a spacious living room to a private balcony—perfect for morning coffee or evening unwinding. The large bedroom offers generous closet space, and you’ll love the ample storage throughout, including a secure locker just down the hall. No need to worry about winter—your assigned parking spot in the heated, underground garage keeps your vehicle warm and snow-free year-round. Enjoy a resort-style lifestyle with outstanding amenities: Heated indoor pool, sauna & fitness center Library, billiard room & community lounge Tennis & pickleball courts Party room for gatherings Community garden & beautifully landscaped grounds On-site manager, building security & strict no-smoking policy Convenient car wash station New roof and balconies (2023) Join a friendly community that hosts potlucks, game nights, and social events, or simply relax in the peaceful setting surrounded by mature trees. Unbeatable location: Easy access to Hwy 36 & I-35, Rosedale Mall, local dining, the Ramsey County Library, the U of M–St. Paul campus, and nearby parks and trails. Whether you’re commuting to the city or enjoying the best of suburban living, this condo delivers the perfect blend of privacy, amenities, and accessibility—all in a move-in-ready home you’ll love from day one.Property Information
Status: Active
Sub Type: ********
List Price: $128,000
MLS#: 6785504
Current Price: $128,000
Address: 2230 Midland Grove Road, 208, Roseville, MN 55113
City: Roseville
State: MN
Postal Code: 55113
Geo Lat: 45.007962
Geo Lon: -93.185656
Subdivision: Apt Own No57 Midland Grove
County: Ramsey
Property Description
Year Built: 1969
Lot Size SqFt: 446054.4
Gen Tax: 1460
Specials Inst: 0
High School: Roseville
Square Ft. Source:
Above Grade Finished Area:
Below Grade Finished Area:
Below Grade Unfinished Area:
Total SqFt.: 900
Style: Array
Total Bedrooms: 1
Total Bathrooms: 1
Total Full Baths: 1
Garage Type:
Garage Stalls: 1
Waterfront:
Property Features
Exterior:
Roof:
Foundation:
Lot Feat/Fld Plain:
Interior Amenities:
Inclusions: ********
Exterior Amenities:
Heat System:
Air Conditioning:
Utilities:


