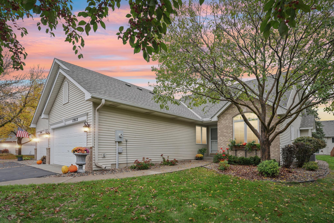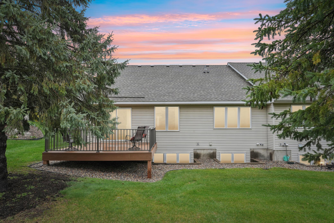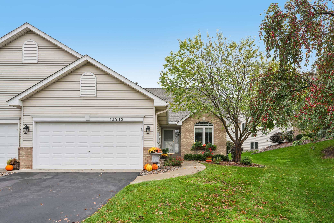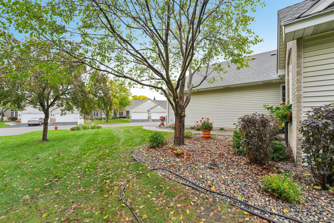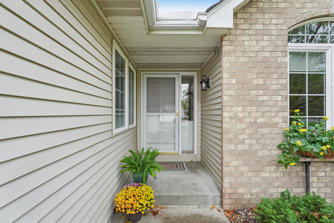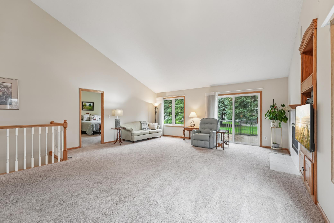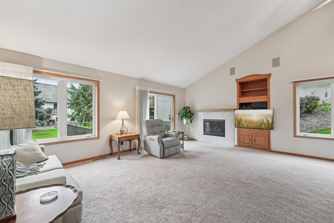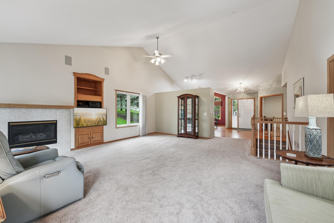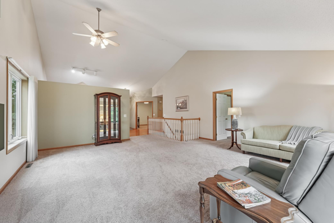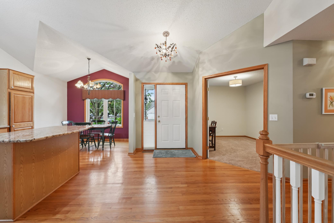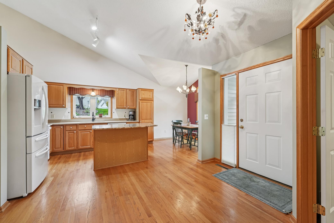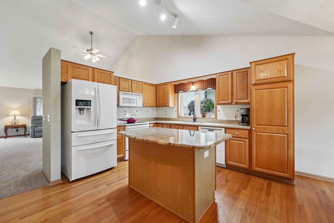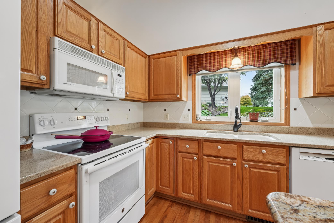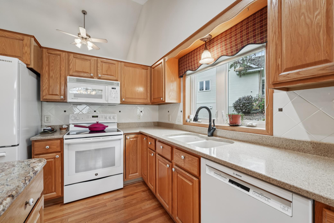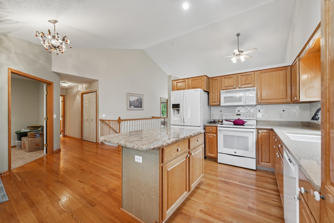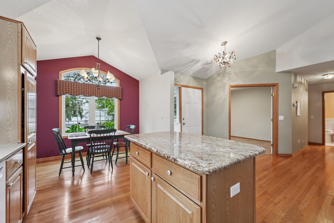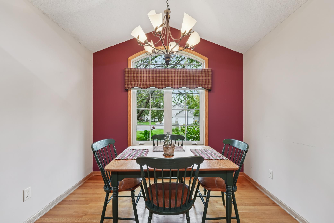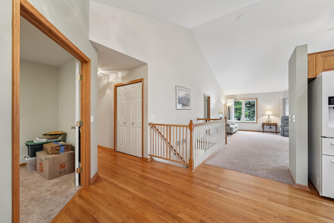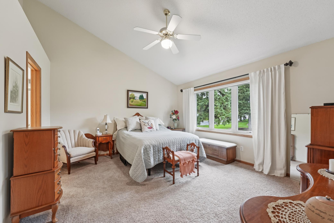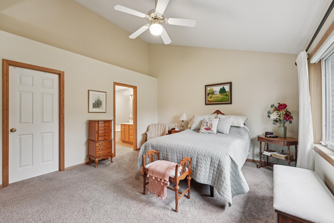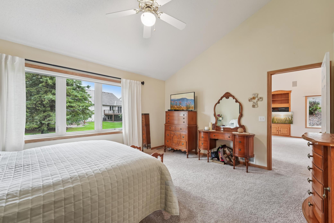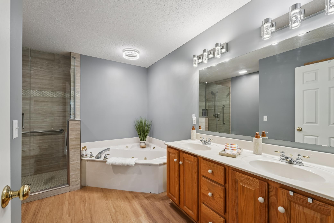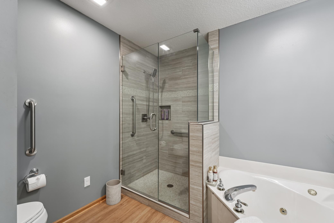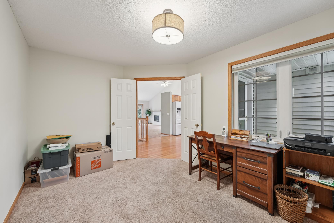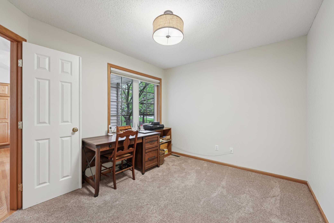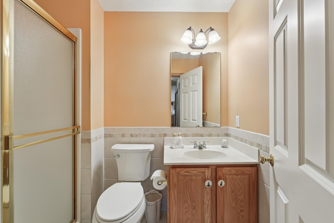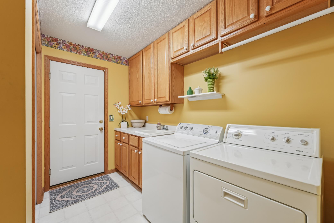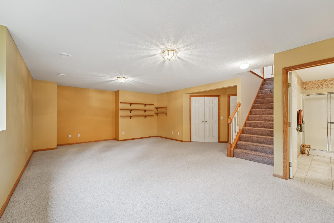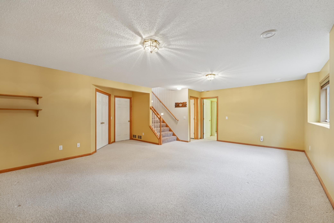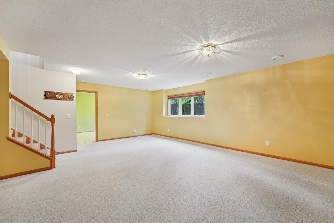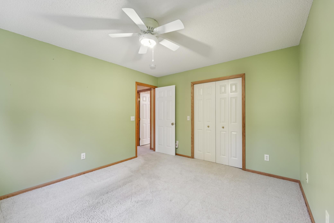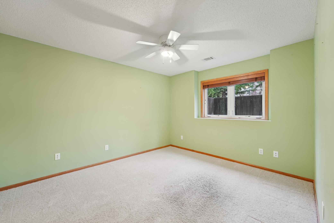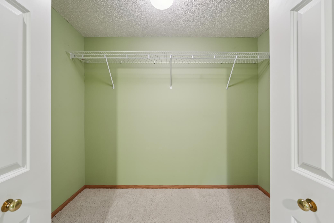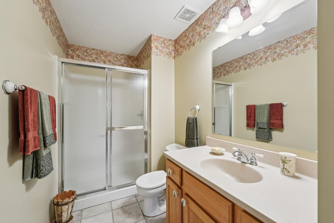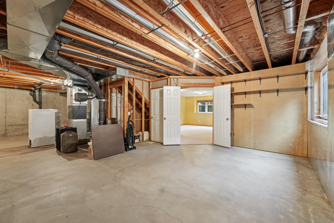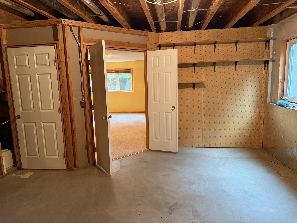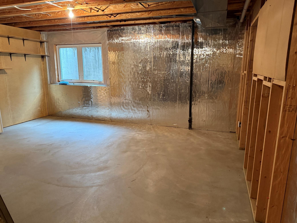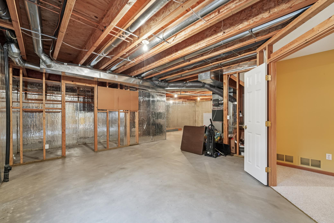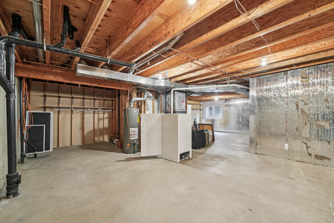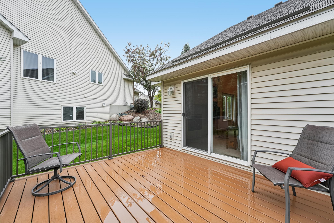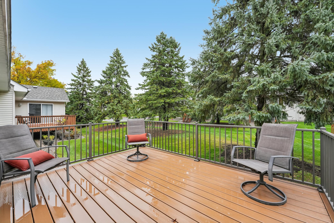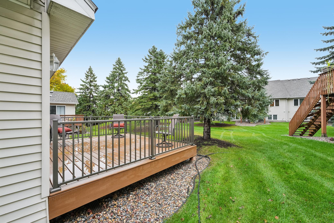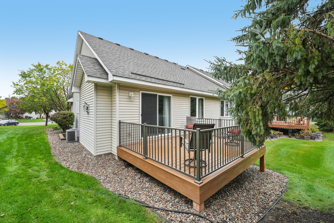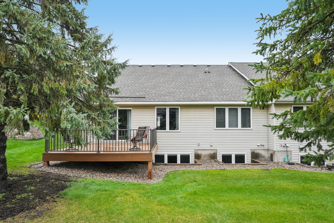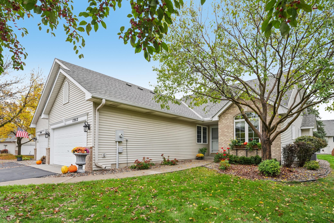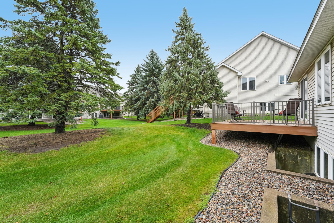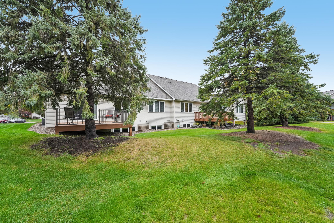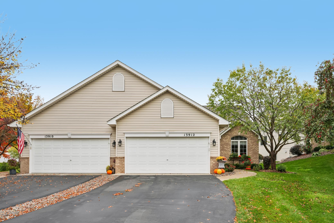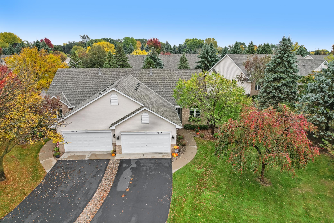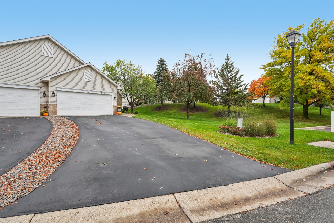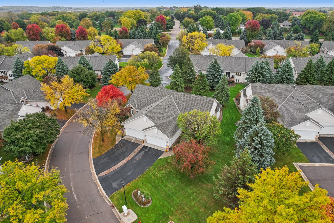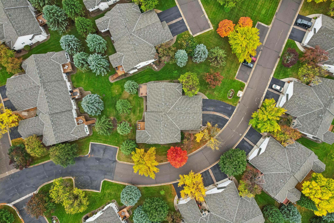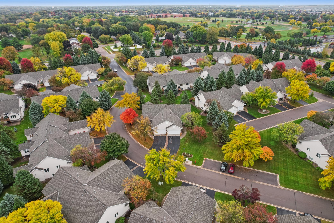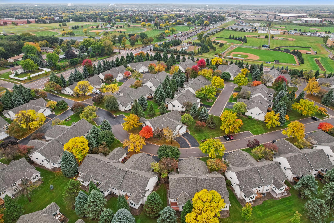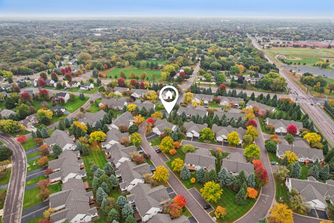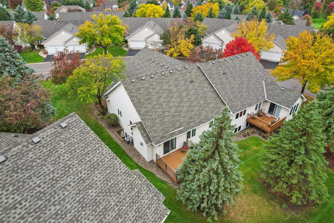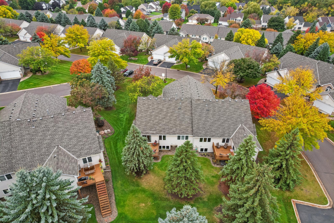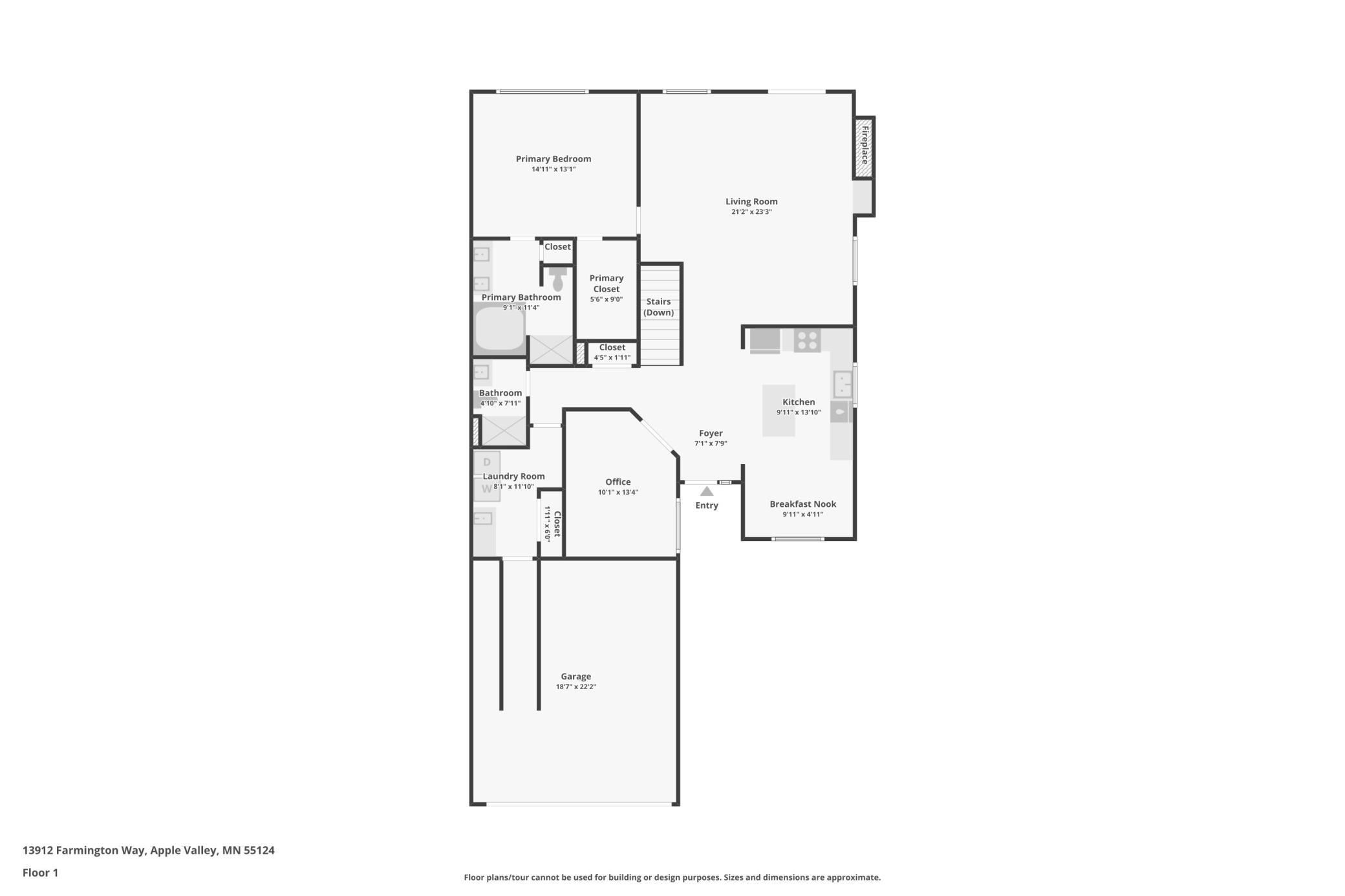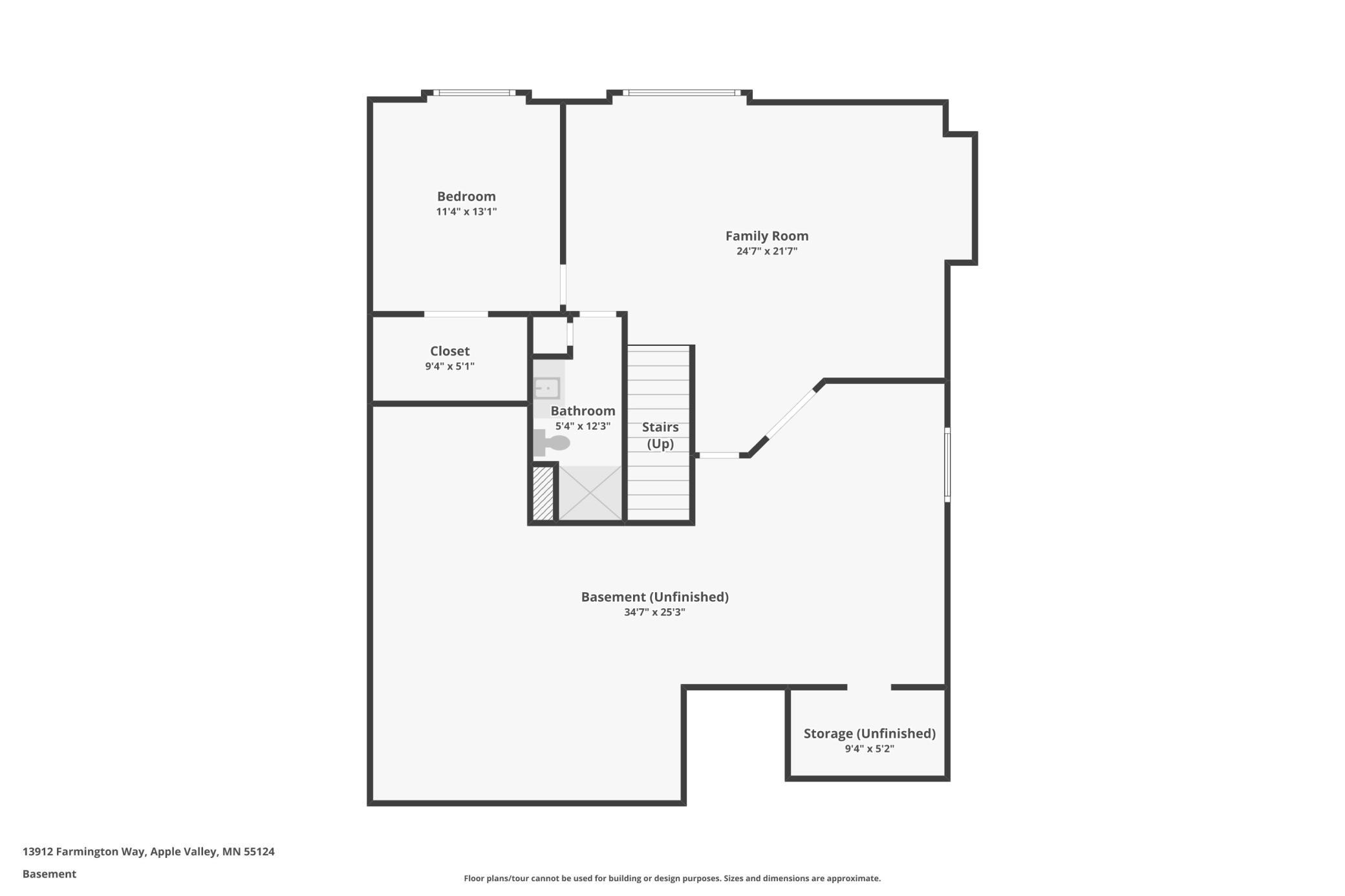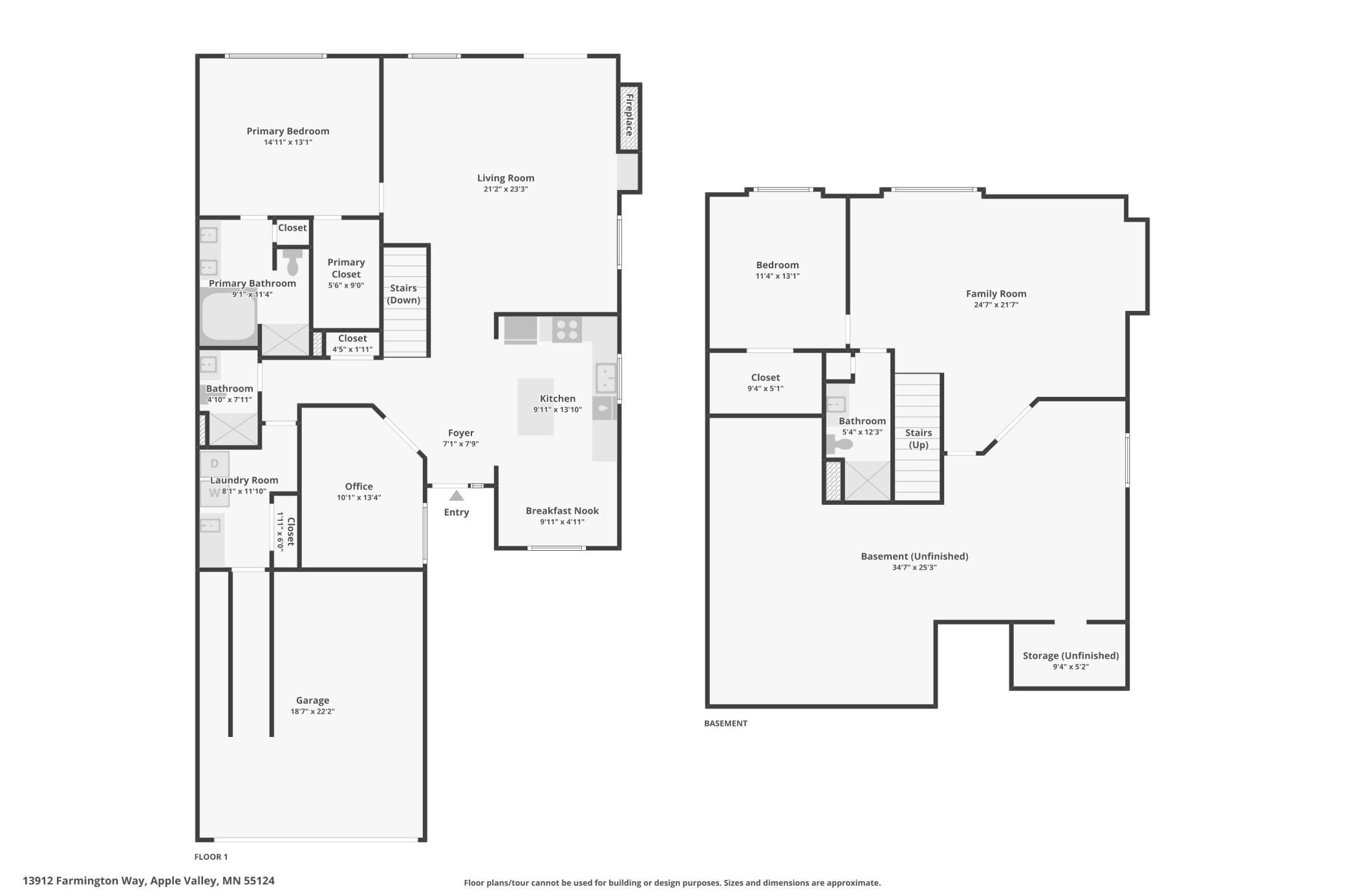
Property Listing
Description
Lovely One-Level Living Townhome in Apple Valley This beautifully maintained end-unit townhome set on a desirable corner lot with guest parking close by. The main level offers an inviting open floor plan with a bright living area with dining area, vaulted ceilings and a cozy fireplace. Big open kitchen with lots of cabinets, granite countertops, eat-in island and breakfast area. The spacious primary bedroom suite with updated shower is conveniently located on the main floor, providing easy one-level living with new walk-in tile shower with stool (handicap accessible), jetted bath and double sinks. Second main floor bedroom (office/study) has French Doors for privacy. Main level laundry room and 3/4 bath. The finished lower level adds wonderful living space with one bedroom with walk-in closet, 3/4 bath and a comfortable family room-perfect for guests or entertaining. Large storage room that has additional egress window and French Doors that will offer the opportunity for a 4th bedroom or bonus room and walk-in closet. Enjoy outdoor living on the new maintenance-free deck surrounded by mature professional landscaping. Over $40K in improvements. Two car garage has ramp for assistance, new garage door opener and a ceiling storage area with drop down ladder. Conveniently located near shopping, dining, parks and walking trails, this home combines comfort, space and low-maintenance living in a prime Apple Valley location.Property Information
Status: Active
Sub Type: ********
List Price: $399,999
MLS#: 6785584
Current Price: $399,999
Address: 13912 Farmington Way, Saint Paul, MN 55124
City: Saint Paul
State: MN
Postal Code: 55124
Geo Lat: 44.747945
Geo Lon: -93.188635
Subdivision: Waterford Village Twnhms 2nd
County: Dakota
Property Description
Year Built: 1998
Lot Size SqFt: 3920.4
Gen Tax: 4362
Specials Inst: 0
High School: ********
Square Ft. Source:
Above Grade Finished Area:
Below Grade Finished Area:
Below Grade Unfinished Area:
Total SqFt.: 3215
Style: Array
Total Bedrooms: 3
Total Bathrooms: 3
Total Full Baths: 1
Garage Type:
Garage Stalls: 2
Waterfront:
Property Features
Exterior:
Roof:
Foundation:
Lot Feat/Fld Plain: Array
Interior Amenities:
Inclusions: ********
Exterior Amenities:
Heat System:
Air Conditioning:
Utilities:


