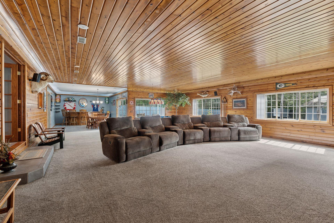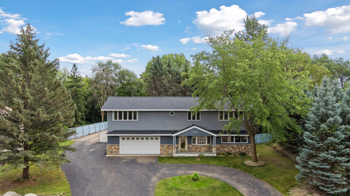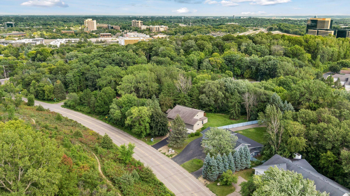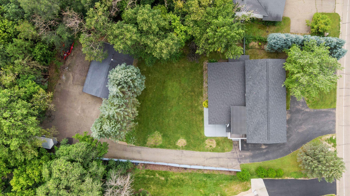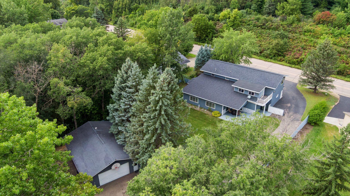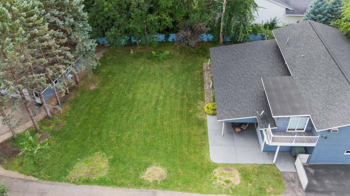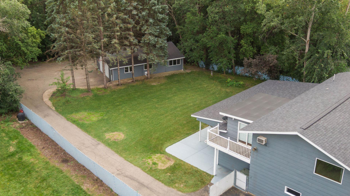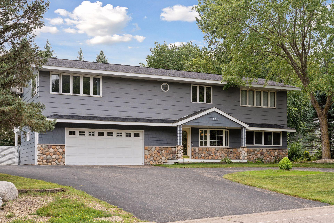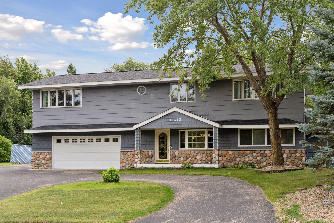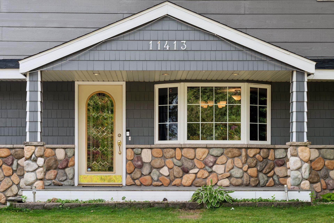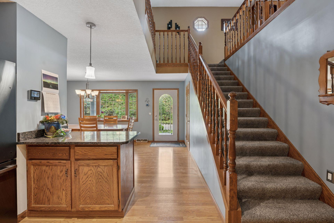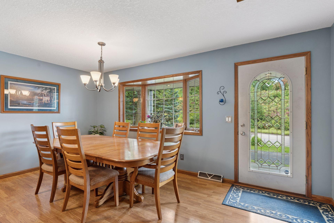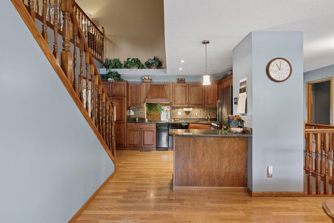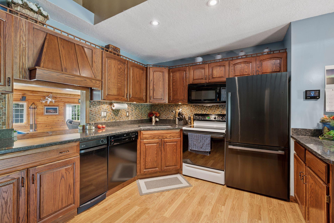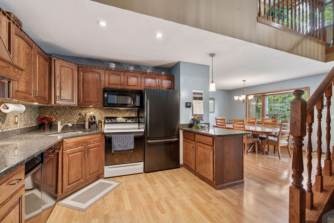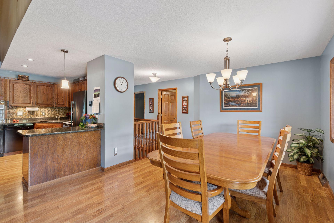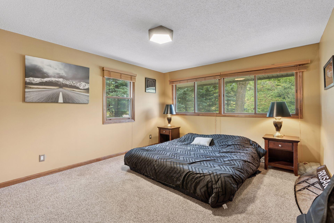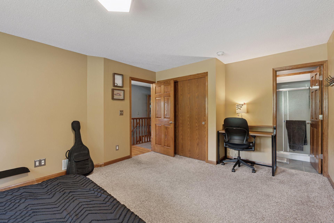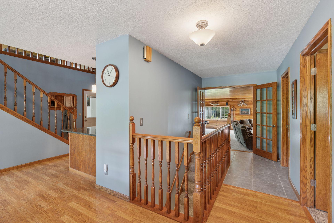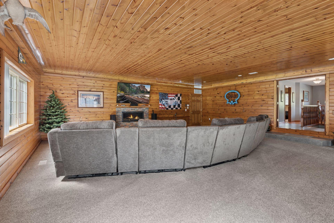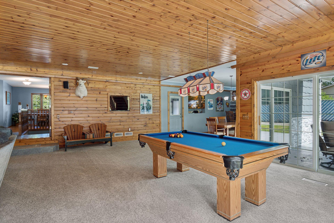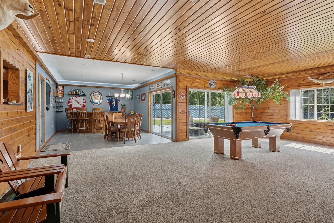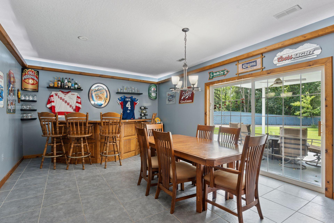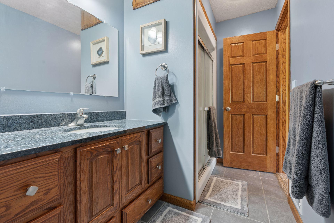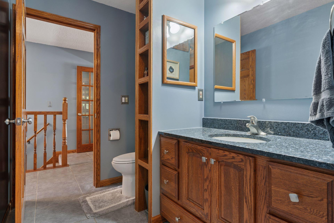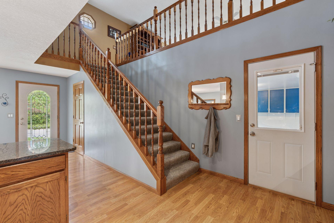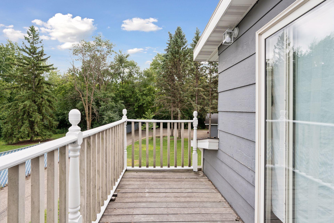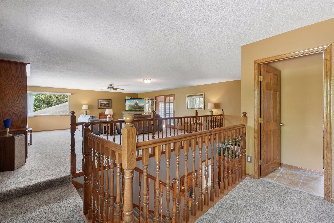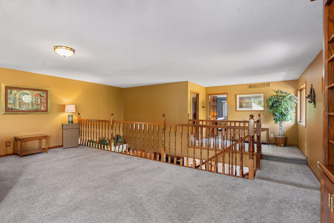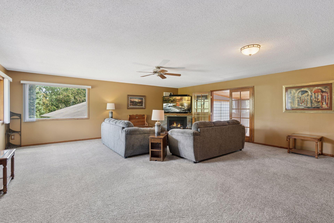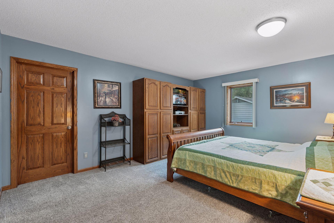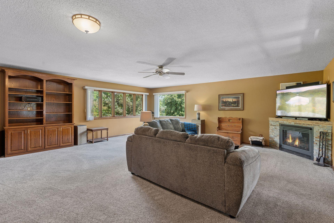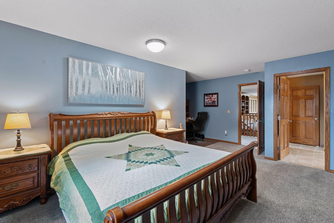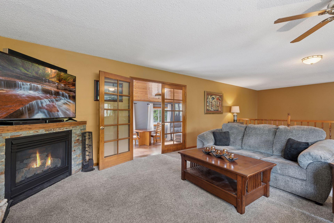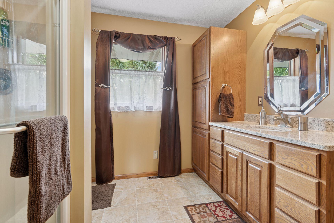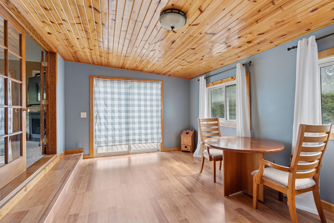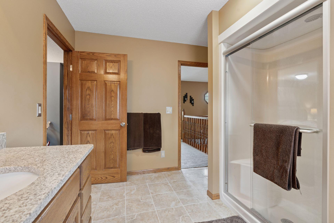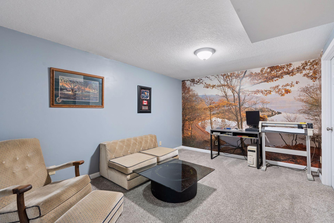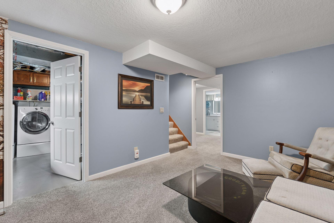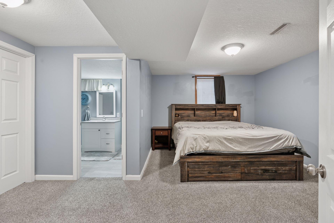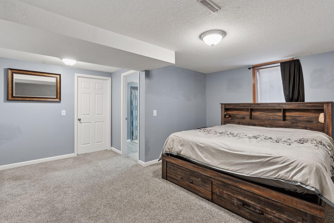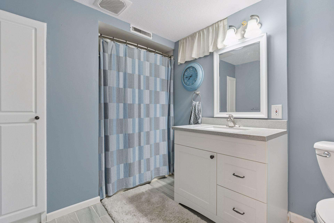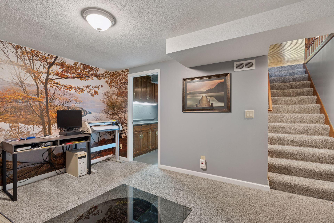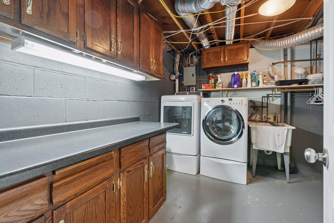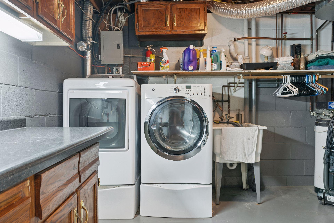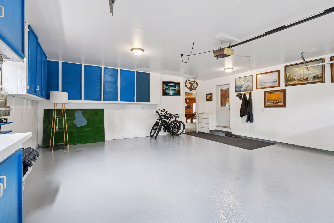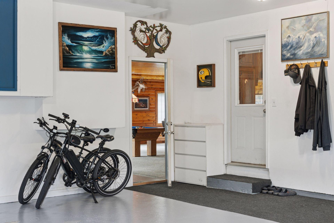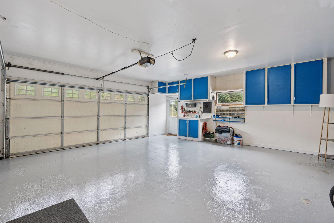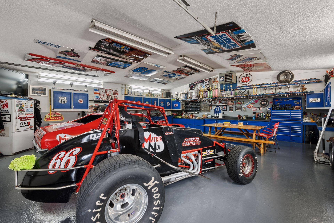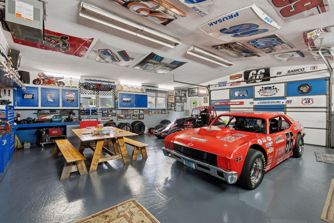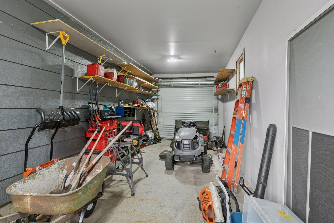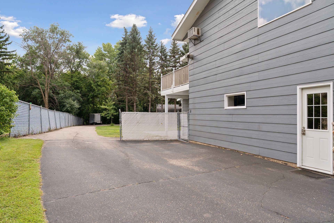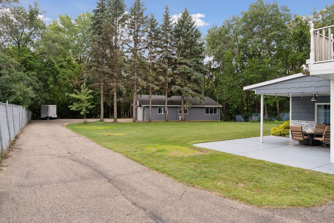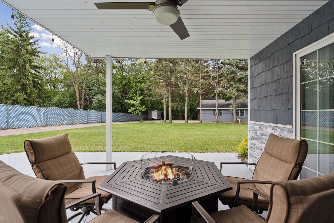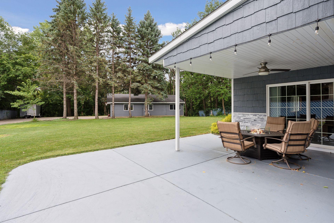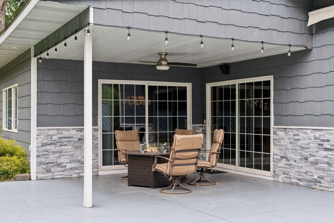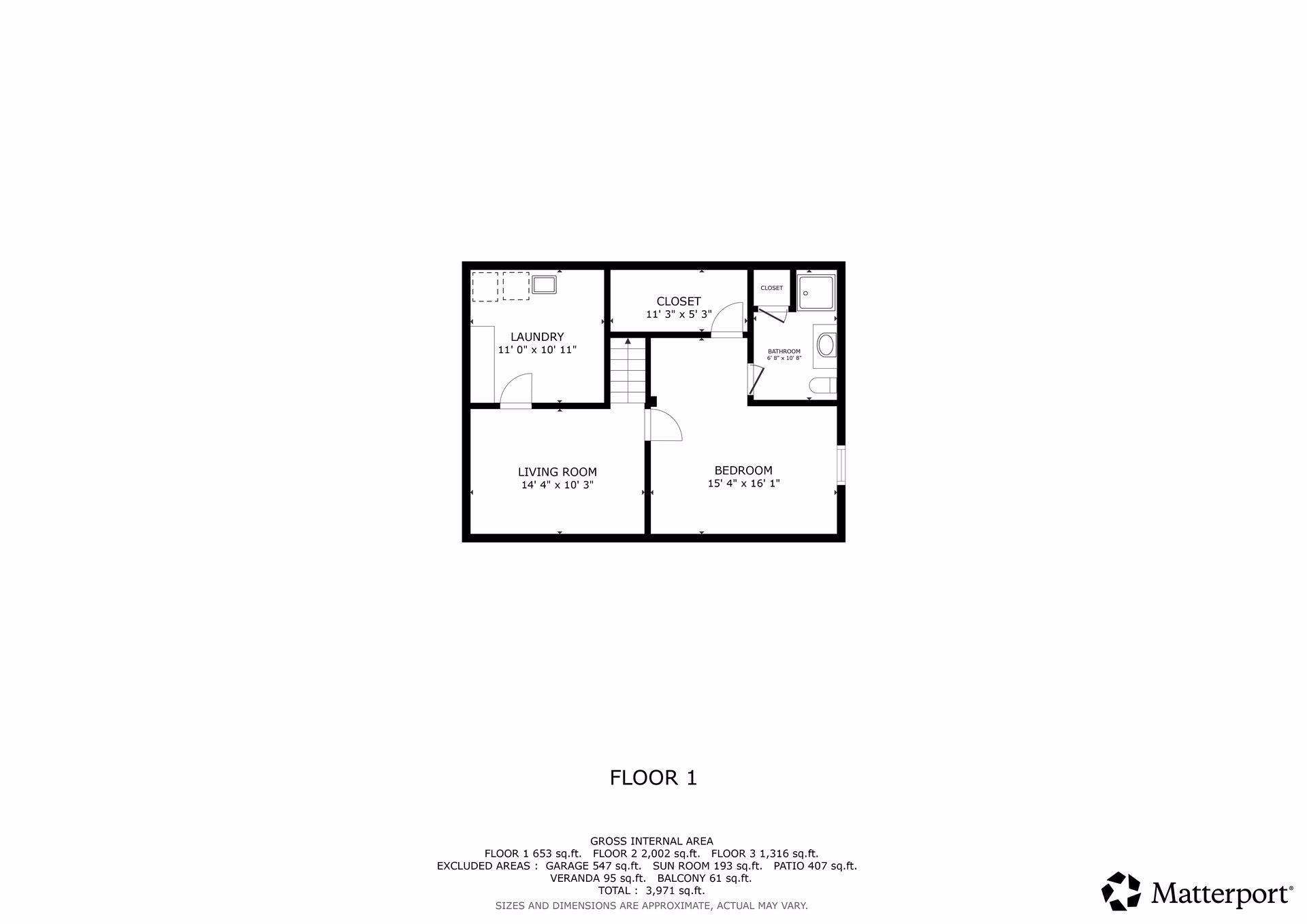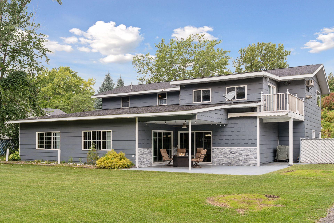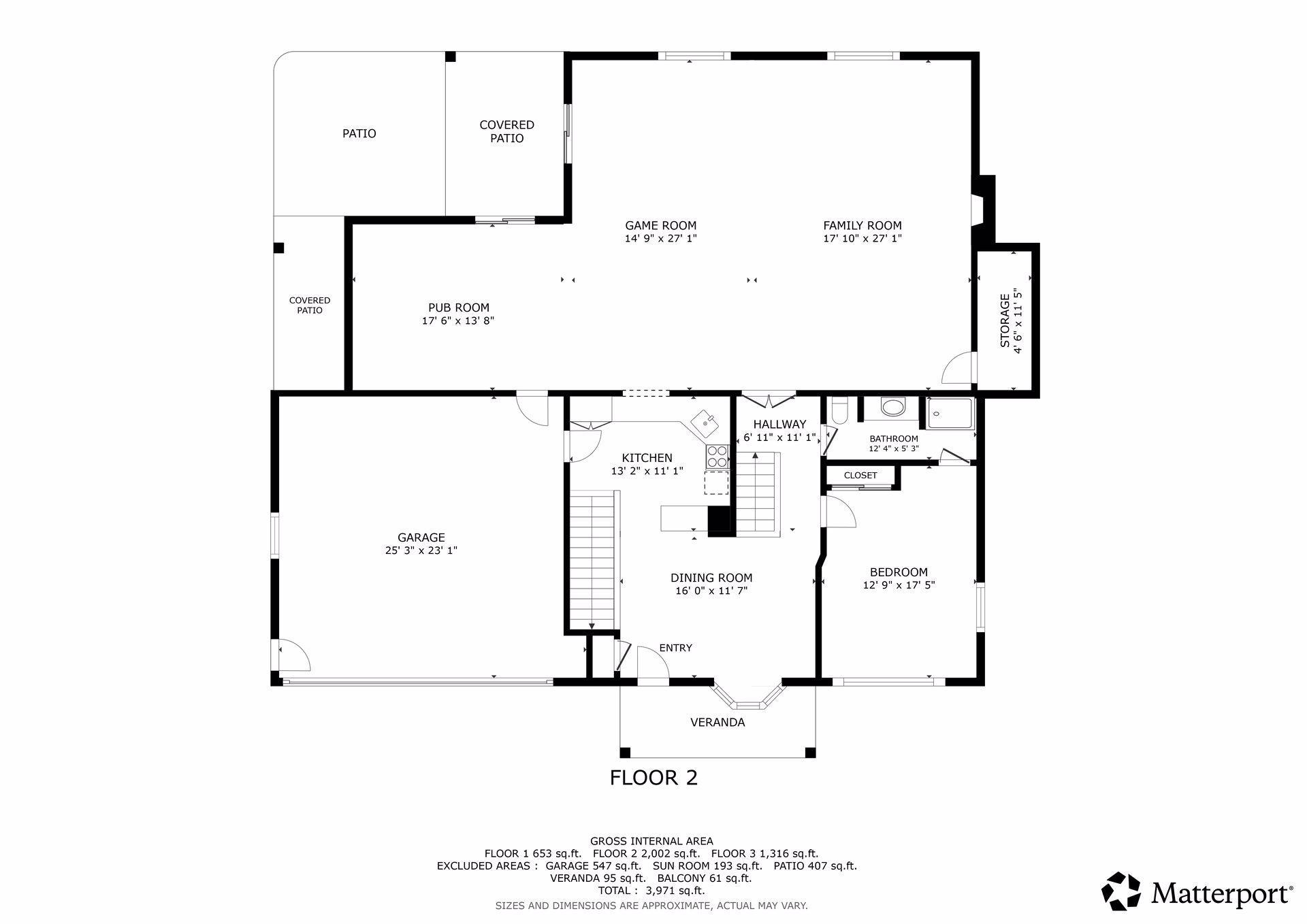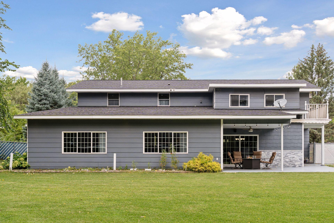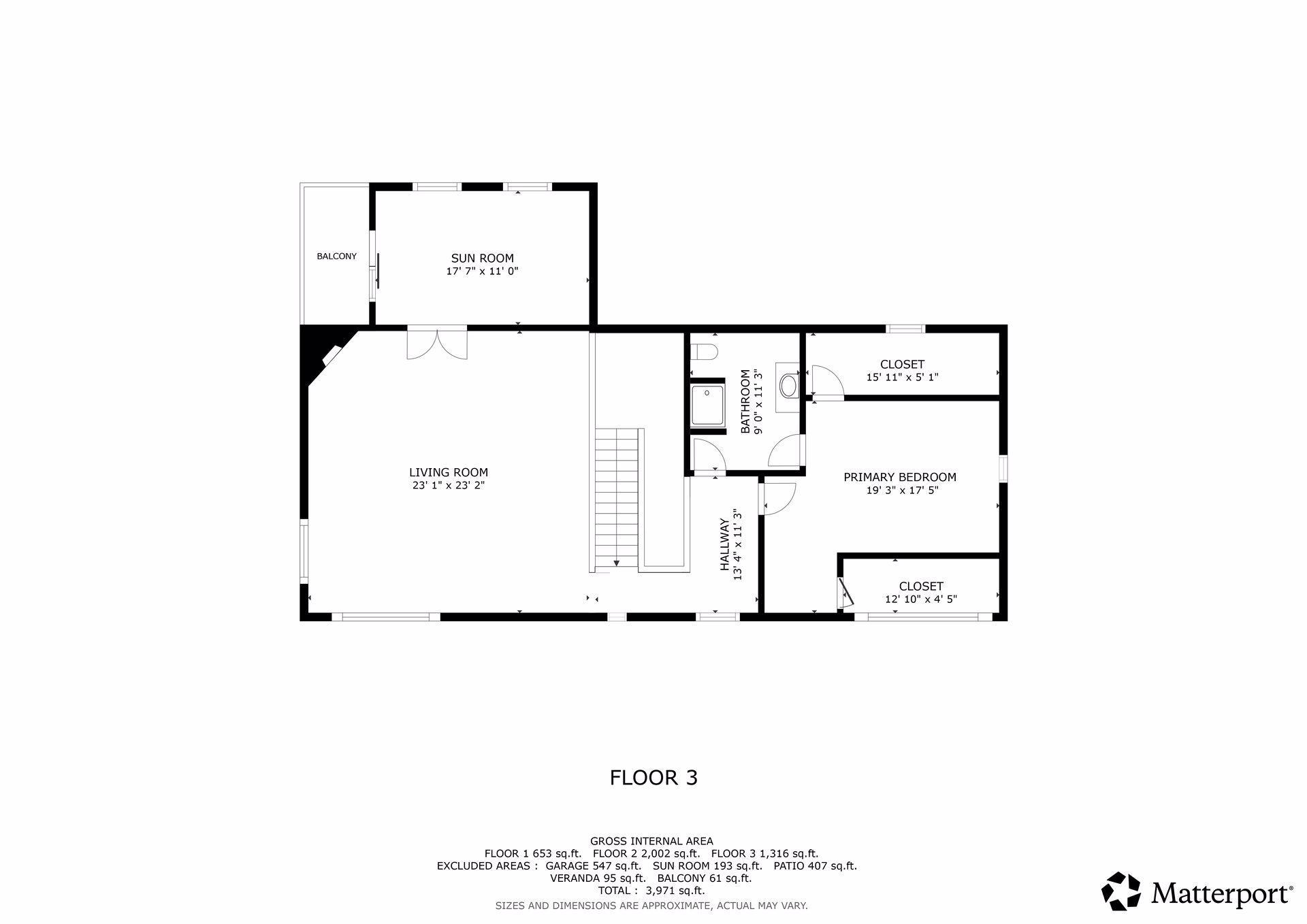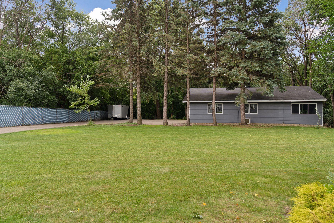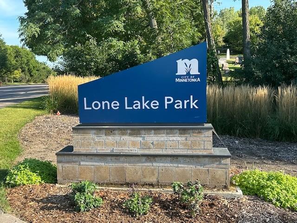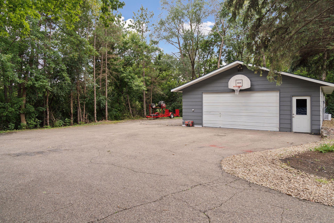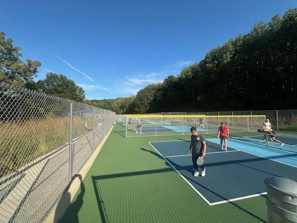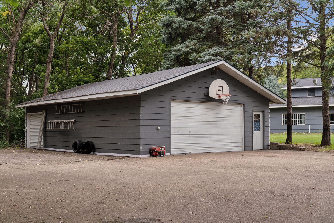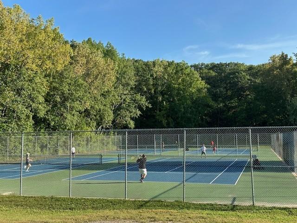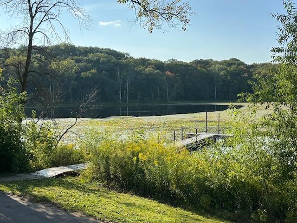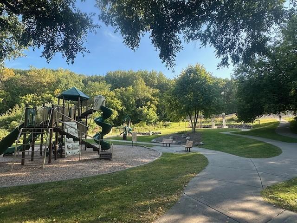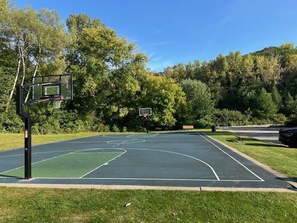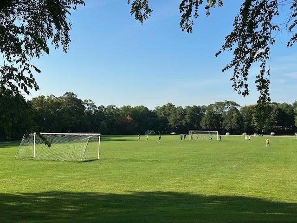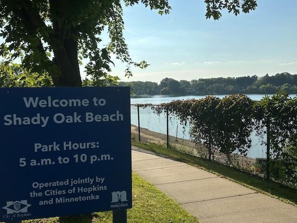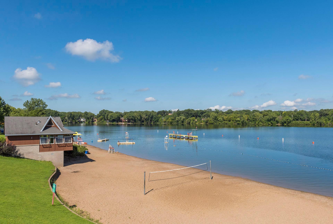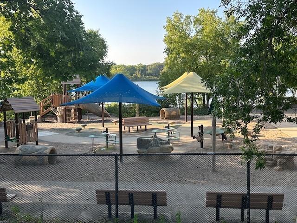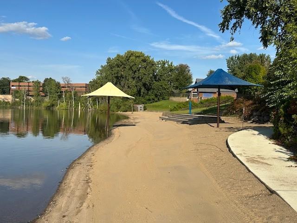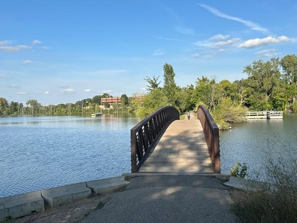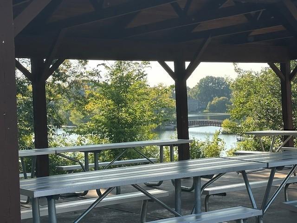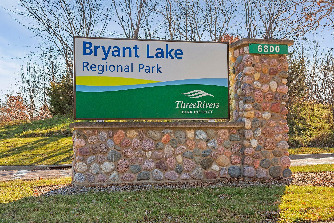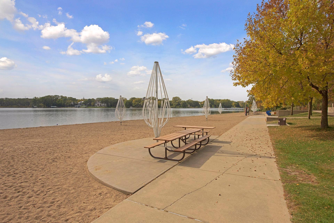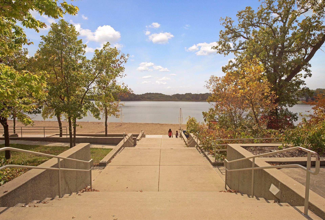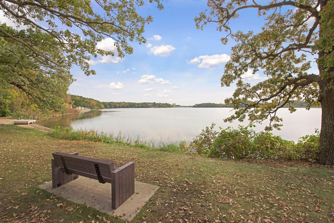
Property Listing
Description
Spacious and unique two story home with awesome detached garage/hobby shop in a convenient Minnetonka location. You will love the space this home offers for everyday living and, if you have toys and need space to keep them, work on them or a great hideaway – the back shop is your place. The main level provides a kitchen with granite countertops, tile backsplash, peninsula, pantry cabinet and is open to the large dining and upper living room. Down the hallway is a bright, roomy bedroom with direct access to the main floor bath. Two steps down to a massive cabin feel family and game rooms with an abundance of windows, gas fireplace and tongue & groove wood walls and ceiling. Adjacent is the pub area with ceramic tiled floor and leads out to the covered and uncovered section of the patio, encompassing a wonderful space for entertaining family and friends. Upstairs is a huge living room with gas fireplace and large windows to bring the outside in. Looking East you get seasonal views of the Minneapolis skyline. There is a nice, bright sunroom on the South side of the living room that walks out to a balcony area. Opposite is the generous primary bedroom with two walk-in closets and a little desk nook. The bedroom is connected to the upper bath with tiled floors, generous cabinet space and granite countertop. On the lower level is another large bedroom with nice walk-in closet and private bathroom with tiled floor and shower. There is also a great little den area and laundry/utility area. The 24 x 24+ attached garage provides for the daily drivers and has great upper cabinet storage. The detached garage/shop is 28’ x 40’ with the front 30’ vaulted, insulated, heated, wall A/C and finished with a ton of storage cabinets and steel countertop work space. The back side of the garage is the perfect place for mowers, yard tools and the clutter that used to take up garage space. There is also a huge paved area on the side of the garage away from the home if you have work equipment that you want tucked away and out of sight. Enjoy the privacy found in the back yard with a open, flat space for yard games, or just hanging out on the patio. The location provides easy access to Shady Oak Rd and Hwy 62 without the annoyance of listening to traffic. Walk/bike to Lone Lake Park – pickeball, mountain biking and hiking trails, Shady Oak Lake for Summer swimming or 3 seasons of canoe, paddleboard, kayaking, or nice hikes around the lake all year round.Property Information
Status: Active
Sub Type: ********
List Price: $790,000
MLS#: 6785949
Current Price: $790,000
Address: 11413 Bren Road, Hopkins, MN 55343
City: Hopkins
State: MN
Postal Code: 55343
Geo Lat: 44.896566
Geo Lon: -93.424599
Subdivision: Glass Add
County: Hennepin
Property Description
Year Built: 1983
Lot Size SqFt: 23522.4
Gen Tax: 6507
Specials Inst: 0
High School: ********
Square Ft. Source:
Above Grade Finished Area:
Below Grade Finished Area:
Below Grade Unfinished Area:
Total SqFt.: 4327
Style: Array
Total Bedrooms: 3
Total Bathrooms: 3
Total Full Baths: 0
Garage Type:
Garage Stalls: 5
Waterfront:
Property Features
Exterior:
Roof:
Foundation:
Lot Feat/Fld Plain: Array
Interior Amenities:
Inclusions: ********
Exterior Amenities:
Heat System:
Air Conditioning:
Utilities:


