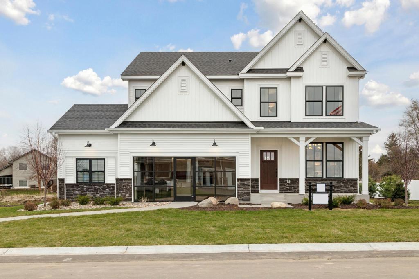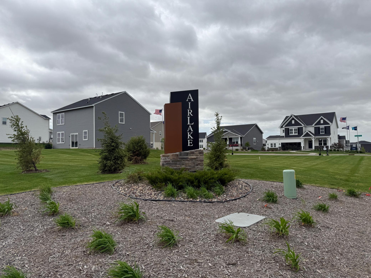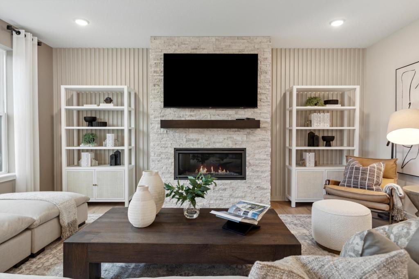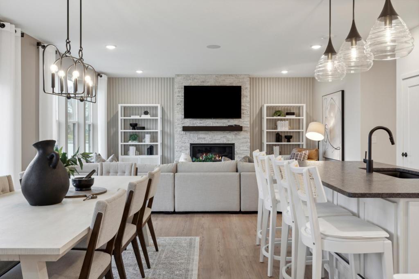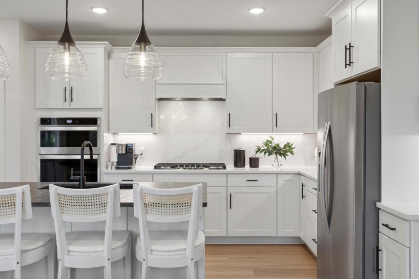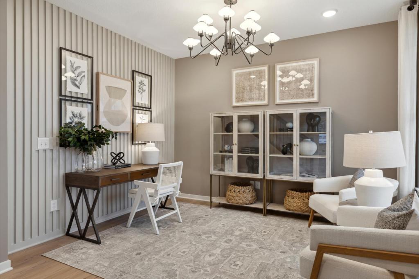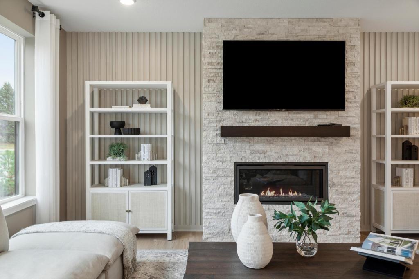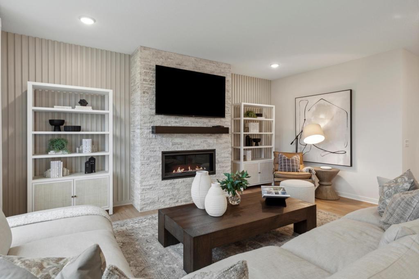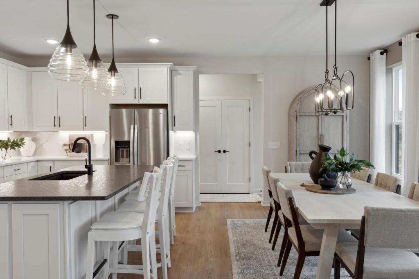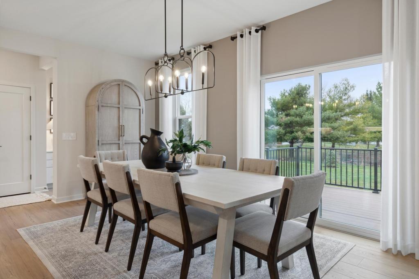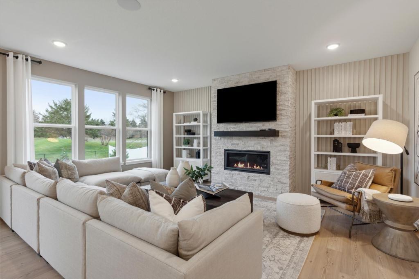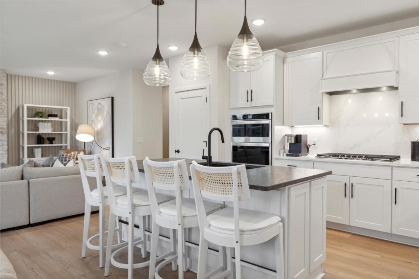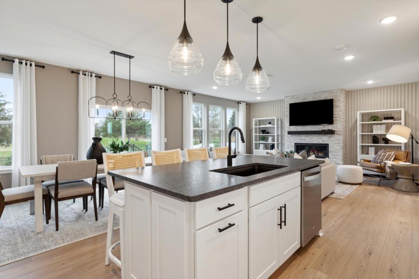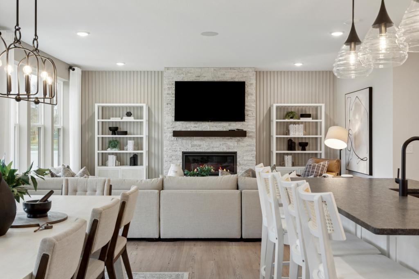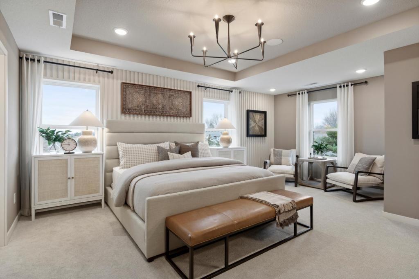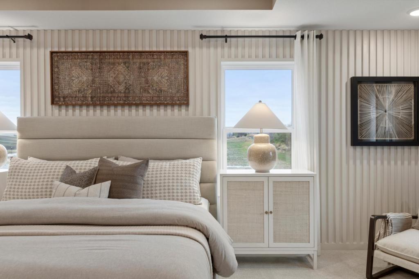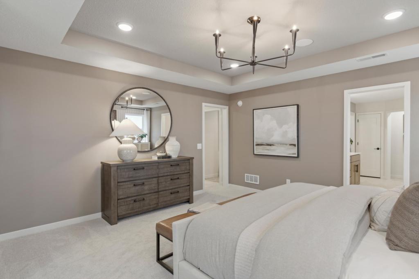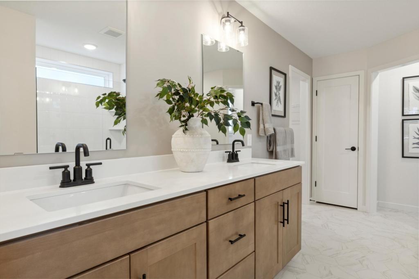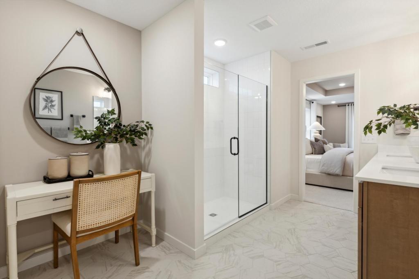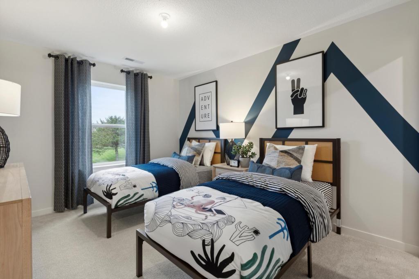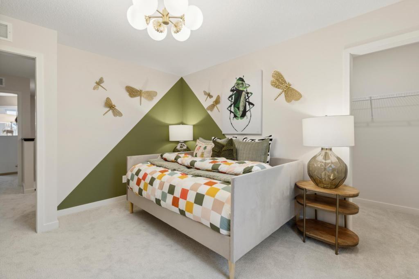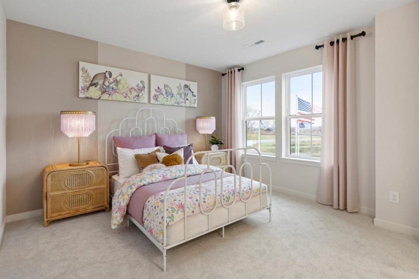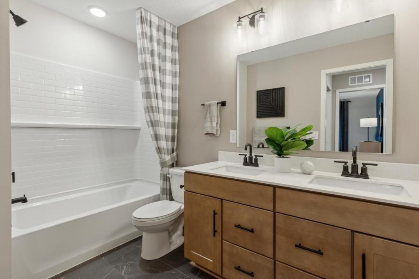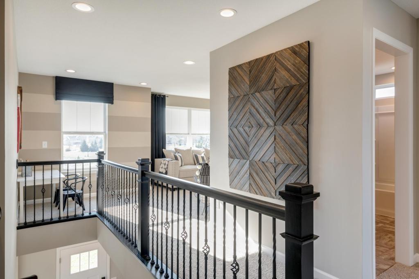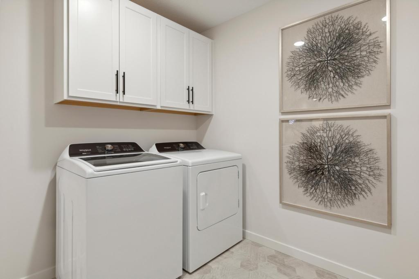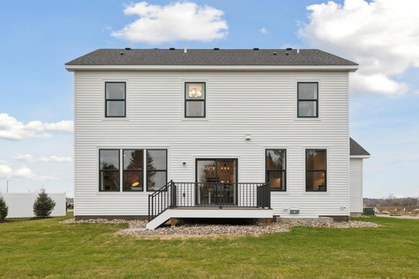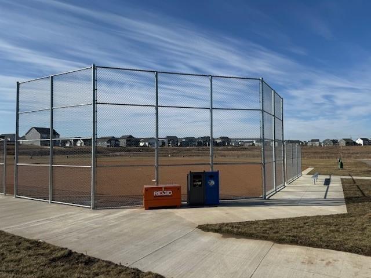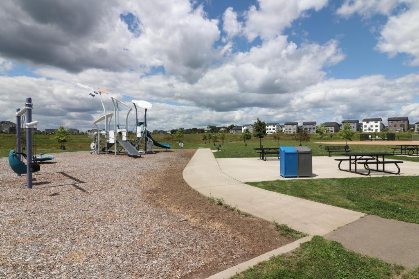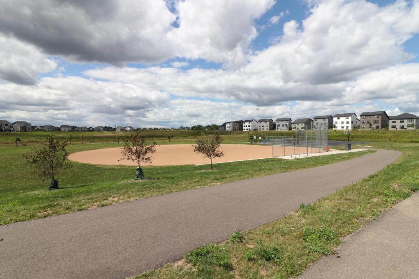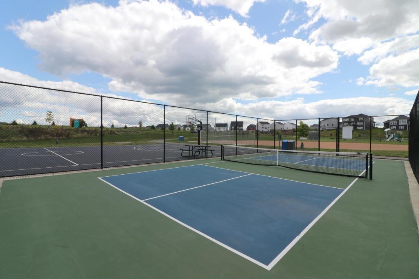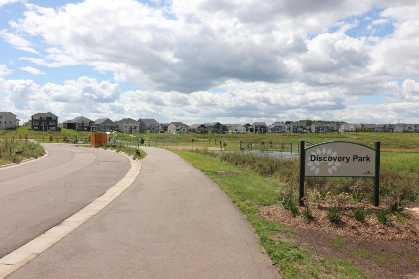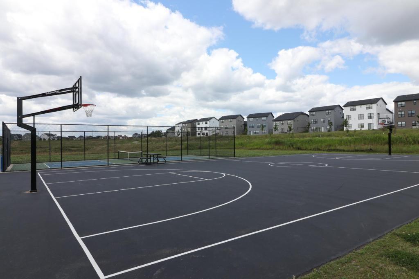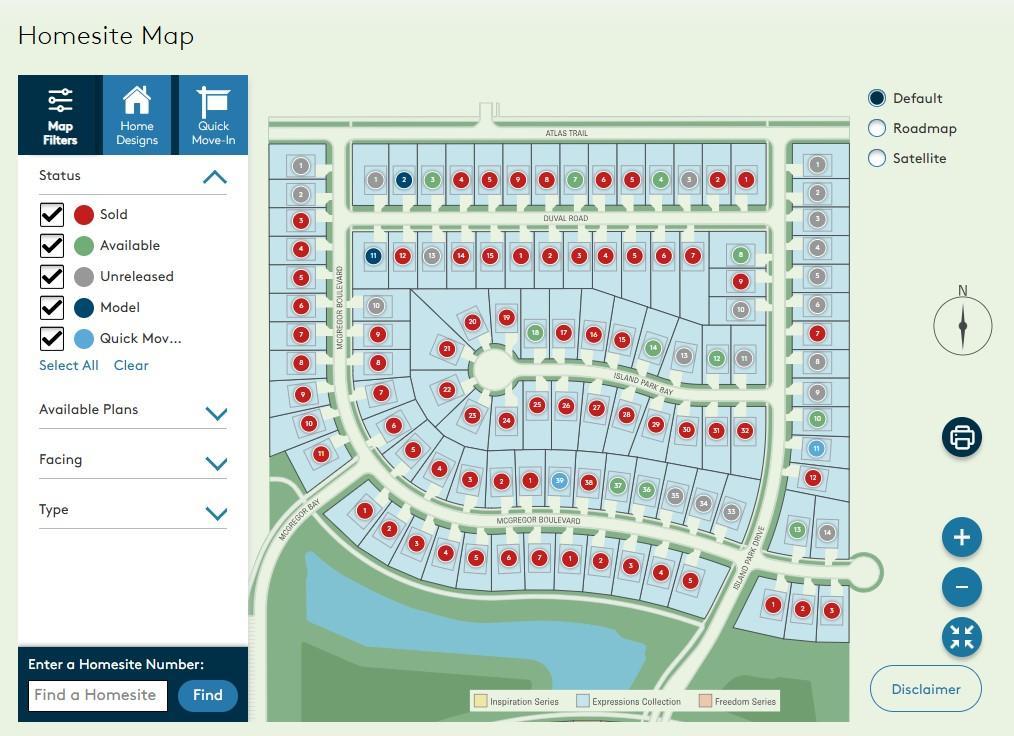
Property Listing
Description
Introducing the MERCER Floorplan – Now Available to Build in AirLake, Woodbury! The Mercer offers a thoughtful and elevated layout designed for both comfort and functionality. The open-concept main level includes a modern kitchen with quartz countertops, stainless steel appliances, a large center island, and an adjacent café dining space ideal for daily meals and entertaining. Upstairs, a versatile loft adds a second living area or play space, while the spacious owner’s suite includes a naturally lit sitting area—a cozy retreat for morning coffee, reading, or relaxing. The suite also features a private bath and walk-in closet. As part of the Expression Series, homeowners will enjoy the opportunity to personalize every interior finish in our state-of-the-art Design Studio, guided by a dedicated professional designer. Smart home technology and a variety of premium structural options are available to truly make the Mercer your own. Additional highlights include unfinished walk-out, lookout, or full basement options with 9’ ceilings, a 3-car garage, and front and rear sod with irrigation for a complete move-in ready exterior. Community Perks: AirLake residents enjoy direct access to Discovery Park, which features pickleball and basketball courts, a baseball field, playground, and a connected trail system linking to nearby neighborhoods.Property Information
Status: Active
Sub Type: ********
List Price: $582,990
MLS#: 6786012
Current Price: $582,990
Address: 10398 Mcgregor Boulevard, Woodbury, MN 55129
City: Woodbury
State: MN
Postal Code: 55129
Geo Lat: 44.667642
Geo Lon: -93.187259
Subdivision: Airlake By Pulte Homes
County: Washington
Property Description
Year Built: 2025
Lot Size SqFt: 8712
Gen Tax: 1898
Specials Inst: 0
High School: ********
Square Ft. Source:
Above Grade Finished Area:
Below Grade Finished Area:
Below Grade Unfinished Area:
Total SqFt.: 2508
Style: Array
Total Bedrooms: 3
Total Bathrooms: 3
Total Full Baths: 2
Garage Type:
Garage Stalls: 3
Waterfront:
Property Features
Exterior:
Roof:
Foundation:
Lot Feat/Fld Plain:
Interior Amenities:
Inclusions: ********
Exterior Amenities:
Heat System:
Air Conditioning:
Utilities:


