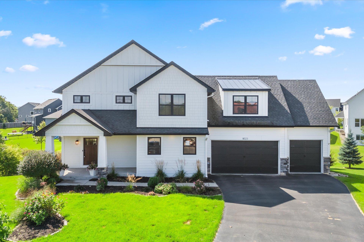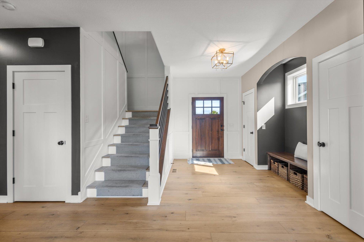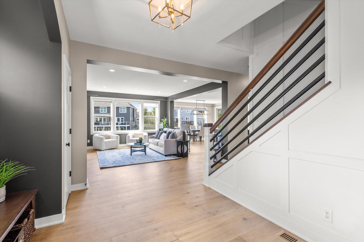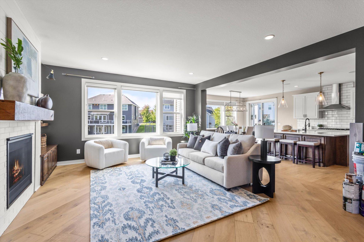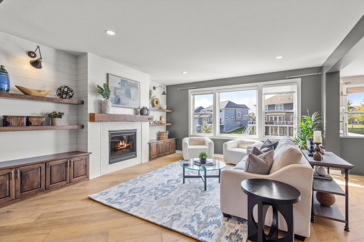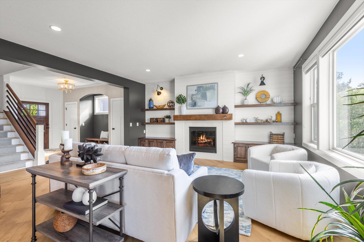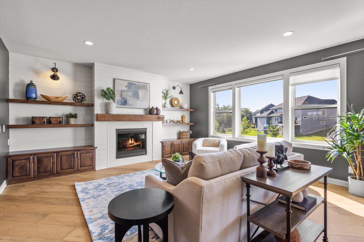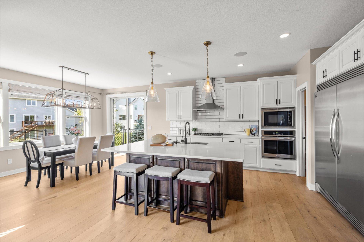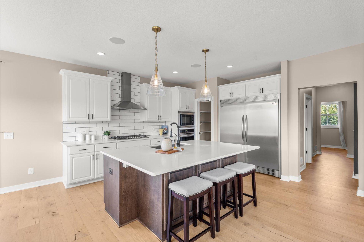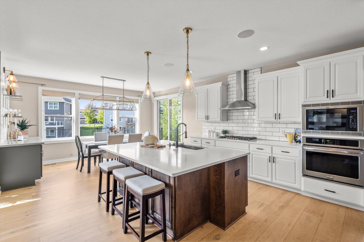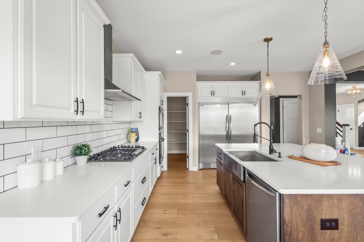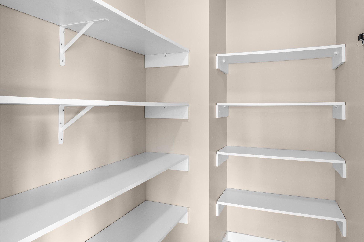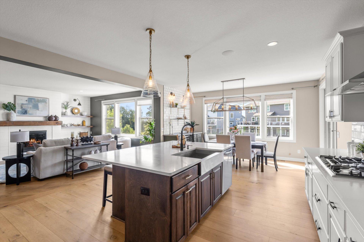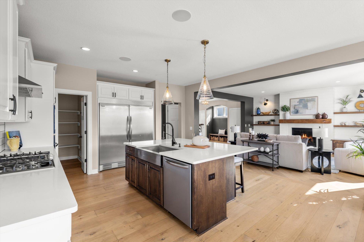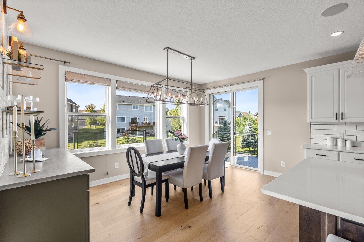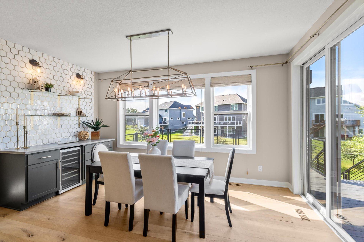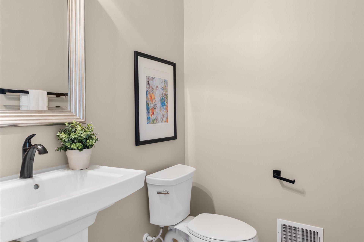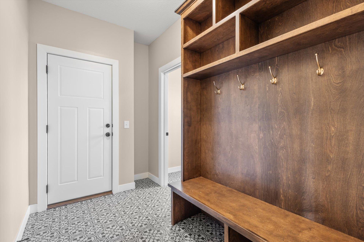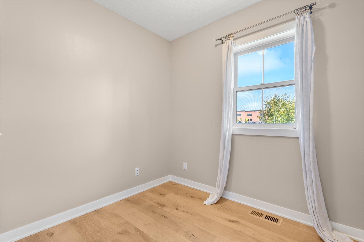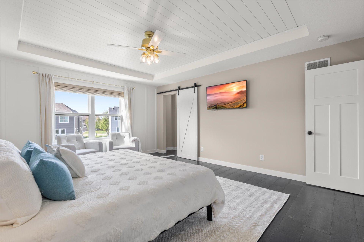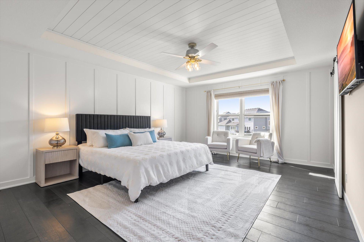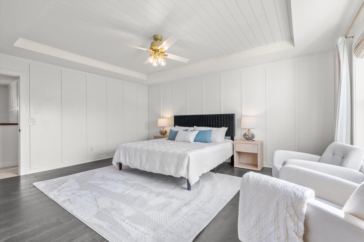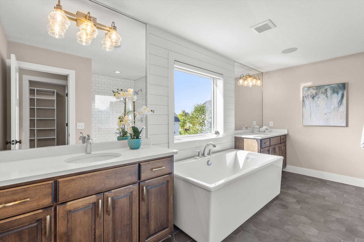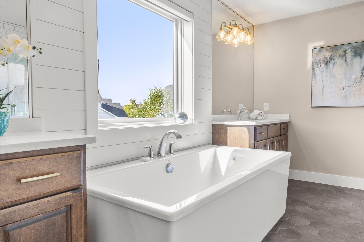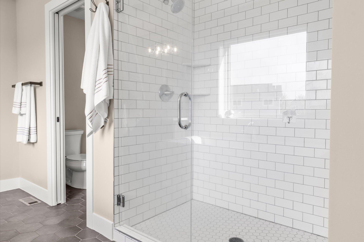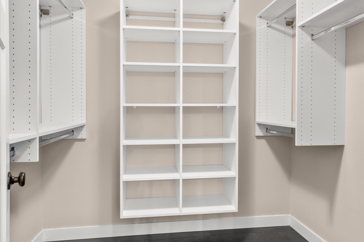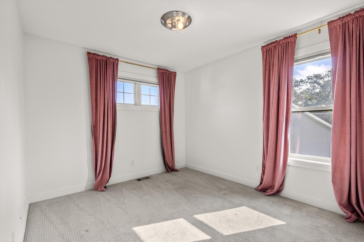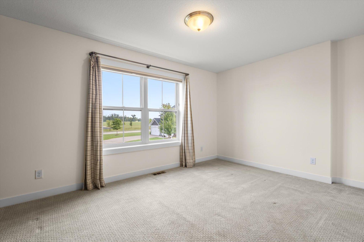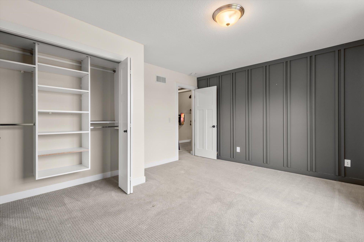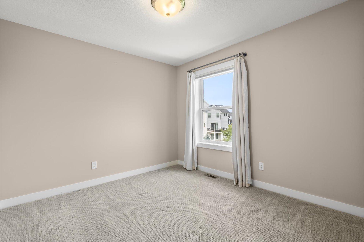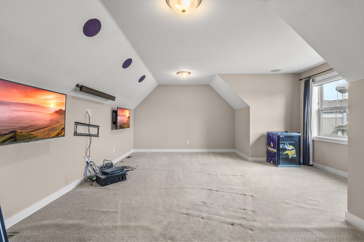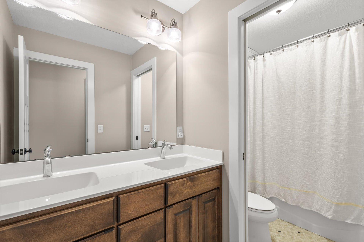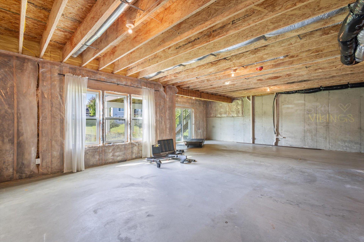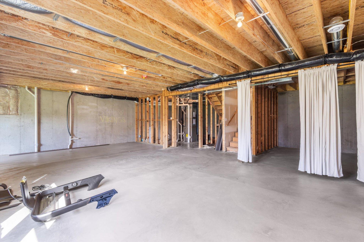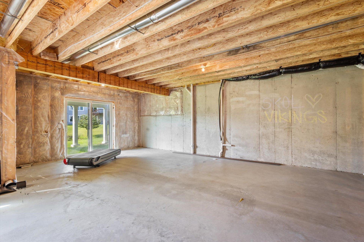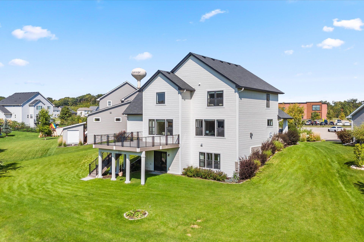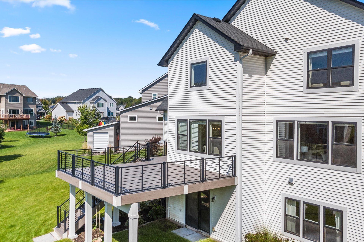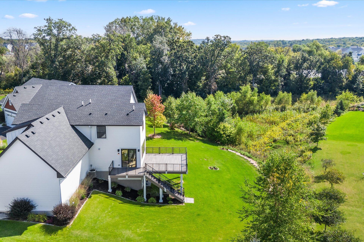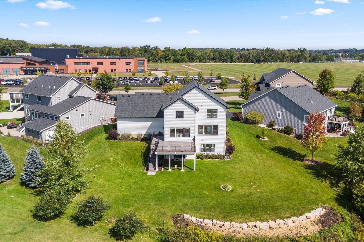
Property Listing
Description
Welcome to this inviting home with beautiful wood floors on the main level and an open floor plan designed for comfortable living. The living room features a cozy fireplace with built-ins and flows seamlessly into the kitchen and dining room. The kitchen is a chef’s dream with a center island, stainless steel appliances, wall oven, range with vent hood, and plenty of space to gather. Just off the dining room, the back deck is great for grilling, entertaining, and enjoying meals with friends and family. Spacious mudroom with walk in closet stores all your work and school items. Office space off the mudroom is a secluded area perfect for working from home! Upstairs, you’ll find a spacious family room and four bedrooms. The primary suite offers a full bath with a soaking tub, walk-in shower, and dual vanity. A second full bath also includes a dual vanity and separate shower room. The walk-out lower level is unfinished, ready for your dream finishes to fit your lifestyle. Step outside to enjoy nature views, mature trees, and a fire pit in the backyard. The yard includes an invisible fence - collar will need to be purchased separately by buyer.Property Information
Status: Active
Sub Type: ********
List Price: $789,900
MLS#: 6786024
Current Price: $789,900
Address: 8023 157th Street, Savage, MN 55378
City: Savage
State: MN
Postal Code: 55378
Geo Lat: 44.72159
Geo Lon: -93.379812
Subdivision: Big Sky Estates
County: Scott
Property Description
Year Built: 2017
Lot Size SqFt: 15246
Gen Tax: 7058
Specials Inst: 27
High School: ********
Square Ft. Source:
Above Grade Finished Area:
Below Grade Finished Area:
Below Grade Unfinished Area:
Total SqFt.: 4303
Style: Array
Total Bedrooms: 4
Total Bathrooms: 3
Total Full Baths: 2
Garage Type:
Garage Stalls: 3
Waterfront:
Property Features
Exterior:
Roof:
Foundation:
Lot Feat/Fld Plain:
Interior Amenities:
Inclusions: ********
Exterior Amenities:
Heat System:
Air Conditioning:
Utilities:


