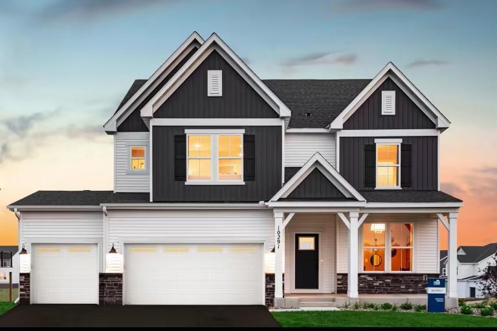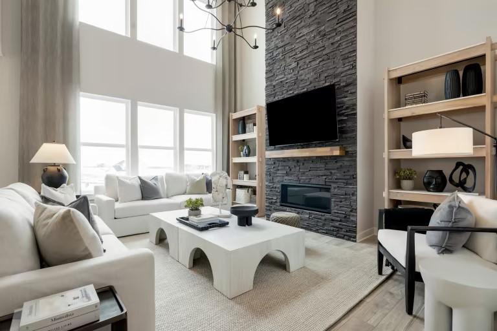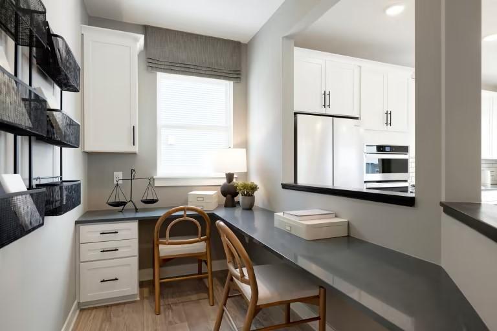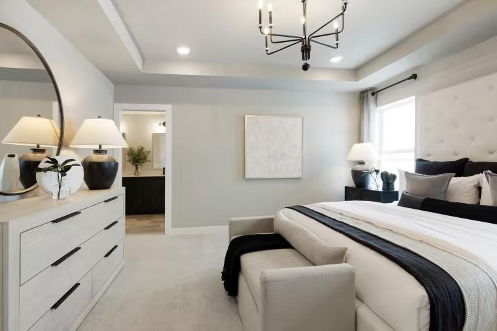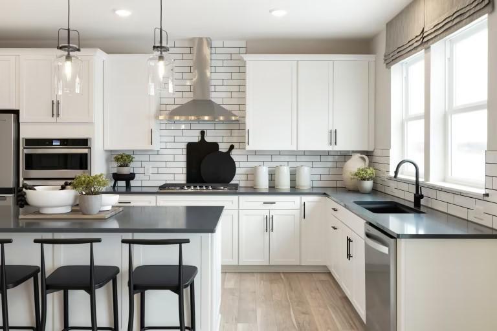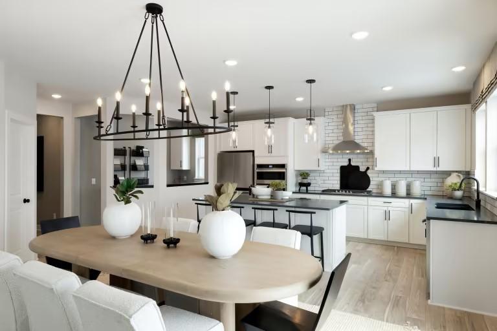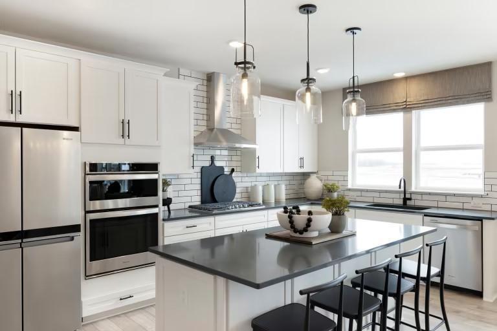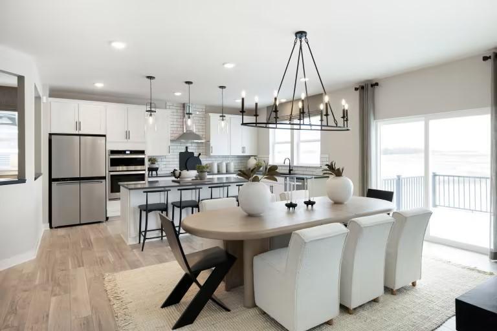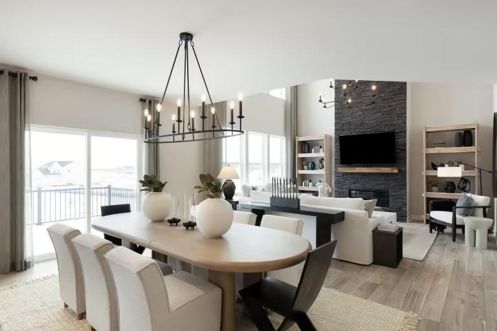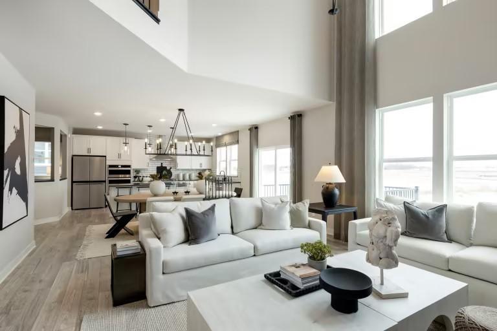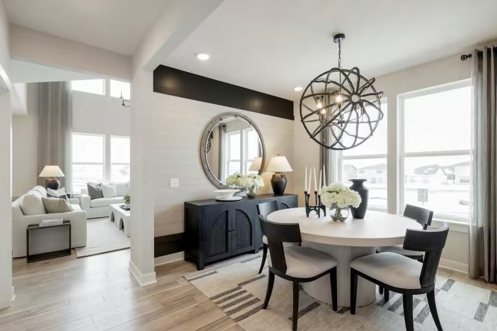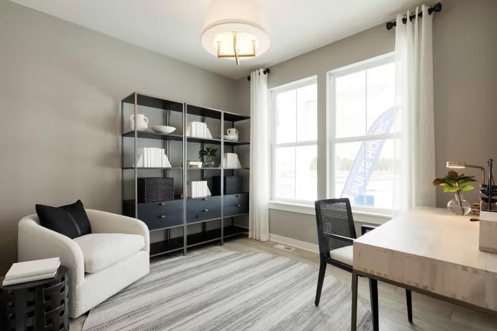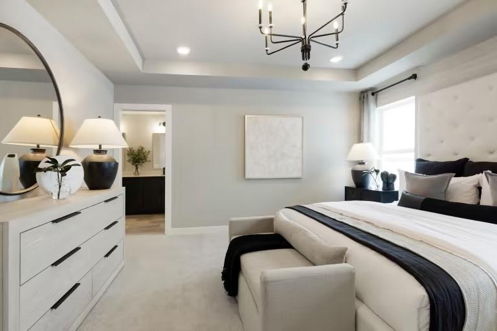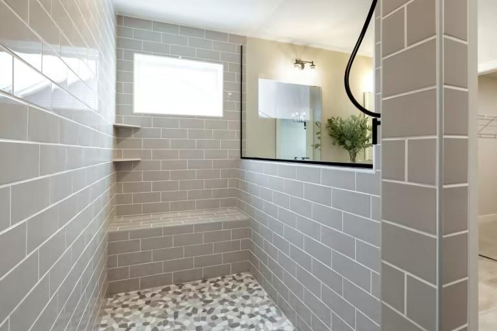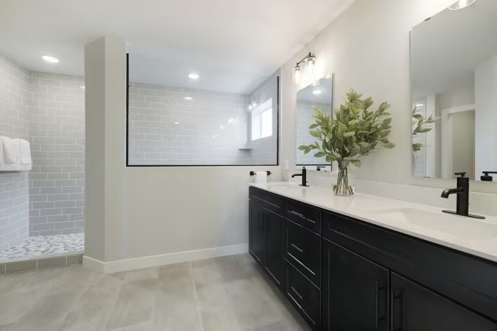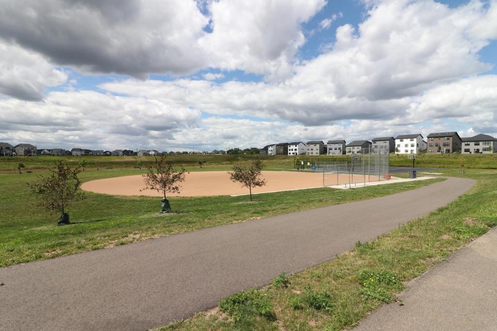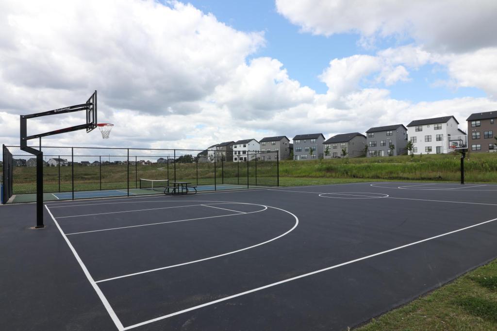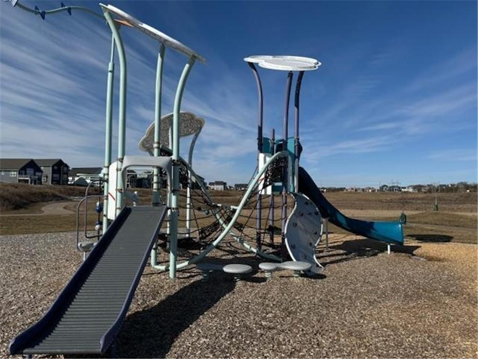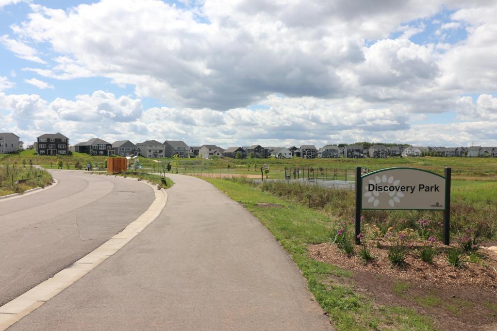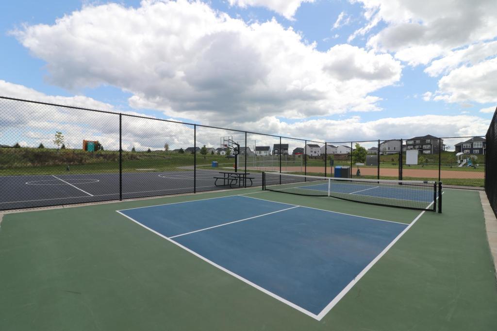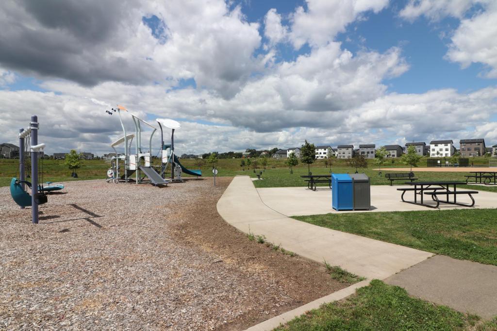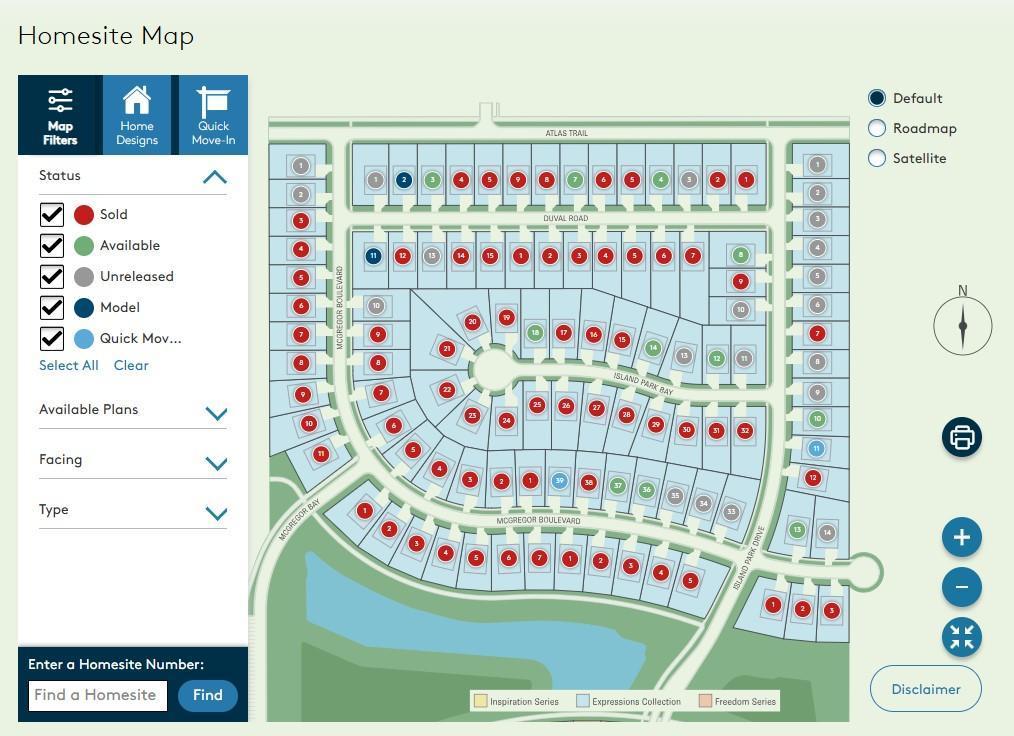
Property Listing
Description
Discover the Spacious & Stylish WAVERLY Floorplan – Now Available in AirLake, Woodbury! The Waverly is a standout two-story home designed for modern living, featuring a grand two-story gathering room that creates an open, airy feel throughout the main level. The spacious kitchen includes a large center island, quartz countertops, stainless steel appliances, and a café-style dining area—perfect for entertaining or everyday meals. A flex space on the main floor offers versatility as a home office, study, or guest room, adding functionality to fit your lifestyle. Upstairs, enjoy the convenience of a central laundry room, a generous loft ideal for a second living area or playroom, and four large bedrooms—each designed for comfort. The luxurious owner’s suite features a private bath and an expansive walk-in closet, providing a peaceful retreat at the end of the day. The Waverly also includes unfinished walk-out, lookout, or full basement options with 9’ ceilings, a 3-car garage, and front and rear sod with irrigation for a move-in ready exterior. Community Perks: Located in AirLake, this home offers direct access to Discovery Park, with pickleball courts, basketball courts, a baseball field, and playground. The community's trail system conveniently connects you to nearby neighborhoods and amenities.Property Information
Status: Active
Sub Type: ********
List Price: $799,990
MLS#: 6786066
Current Price: $799,990
Address: 10291 Duval Road, Woodbury, MN 55129
City: Woodbury
State: MN
Postal Code: 55129
Geo Lat: 44.881315
Geo Lon: -92.89347
Subdivision: AirLake
County: Washington
Property Description
Year Built: 2023
Lot Size SqFt: 10890
Gen Tax: 7972
Specials Inst: 0
High School: ********
Square Ft. Source:
Above Grade Finished Area:
Below Grade Finished Area:
Below Grade Unfinished Area:
Total SqFt.: 4442
Style: Array
Total Bedrooms: 4
Total Bathrooms: 3
Total Full Baths: 2
Garage Type:
Garage Stalls: 3
Waterfront:
Property Features
Exterior:
Roof:
Foundation:
Lot Feat/Fld Plain:
Interior Amenities:
Inclusions: ********
Exterior Amenities:
Heat System:
Air Conditioning:
Utilities:


