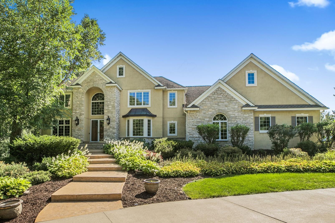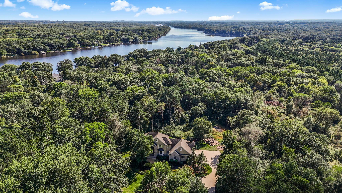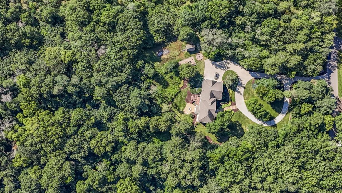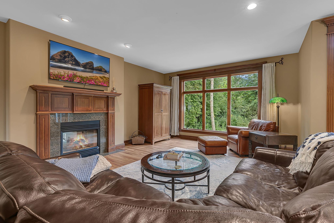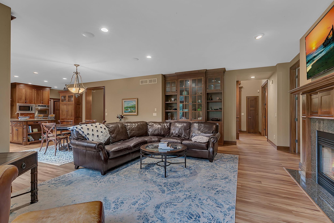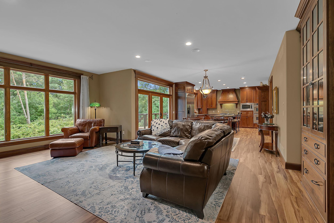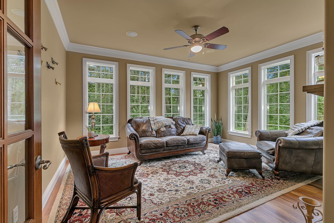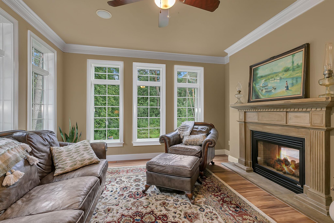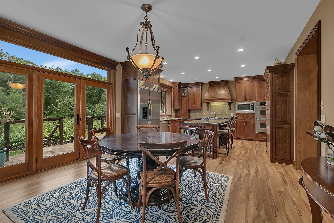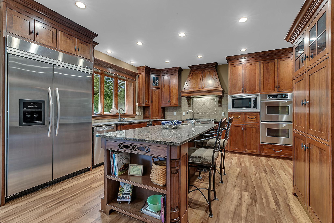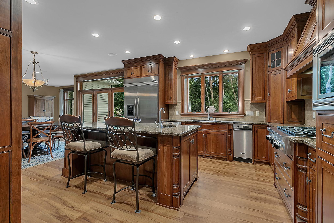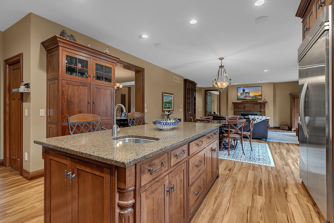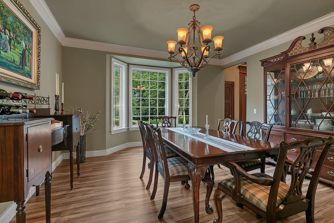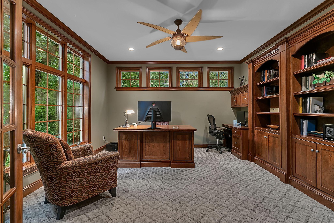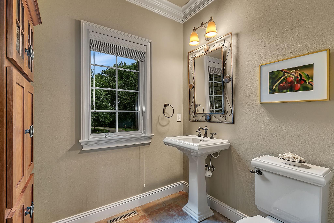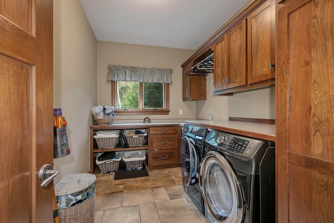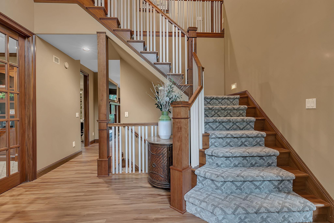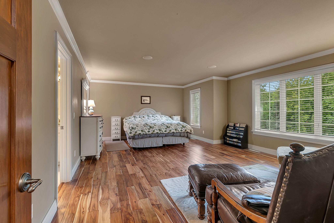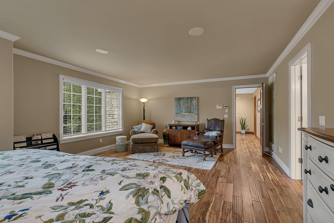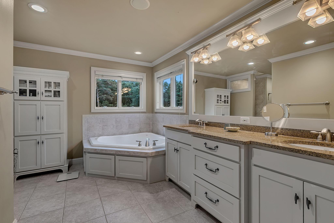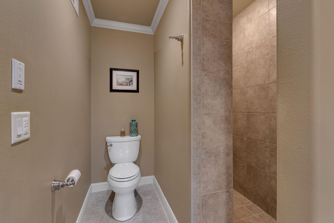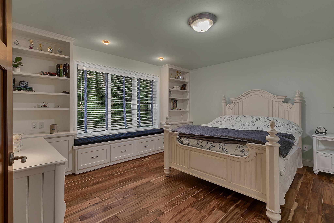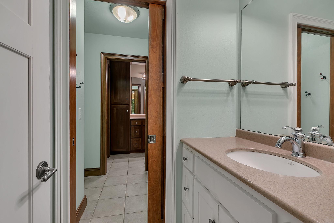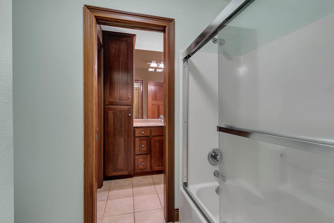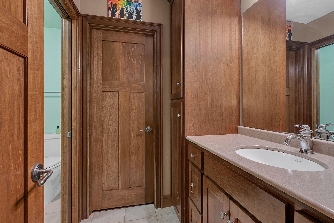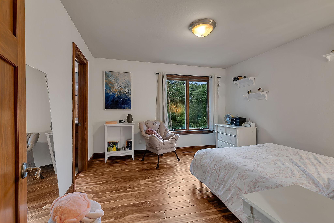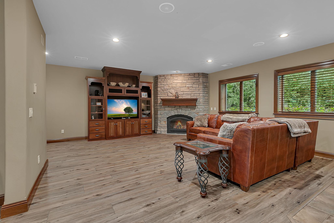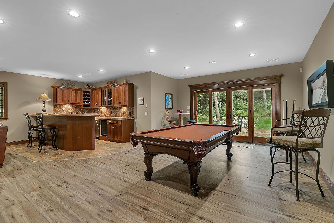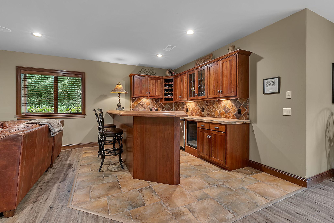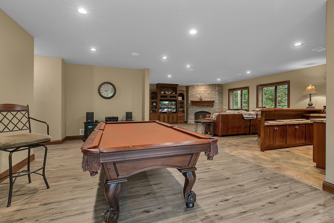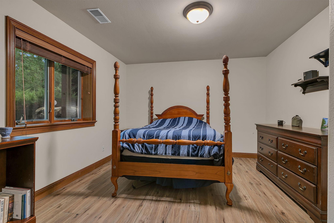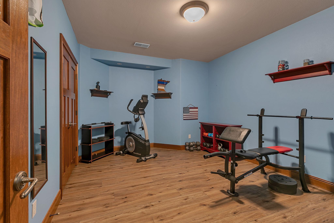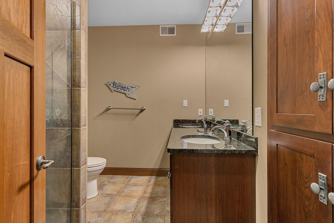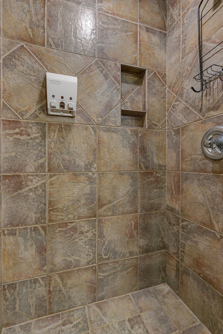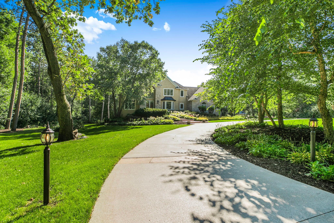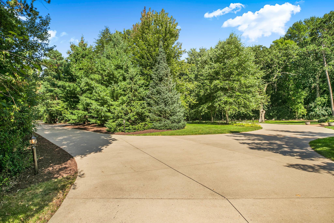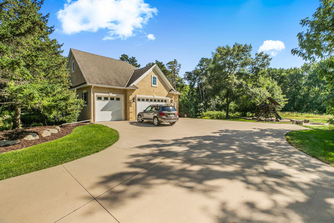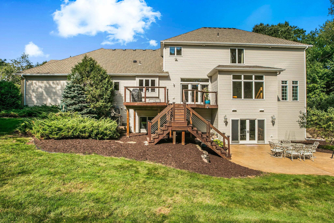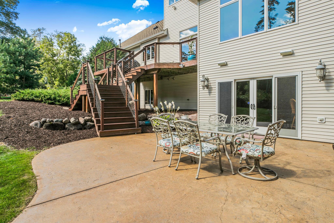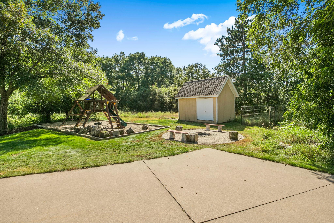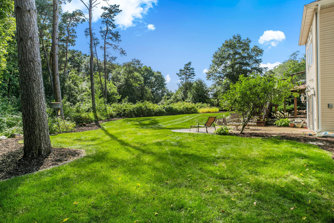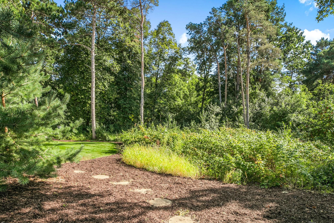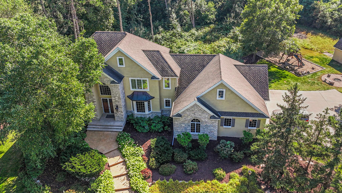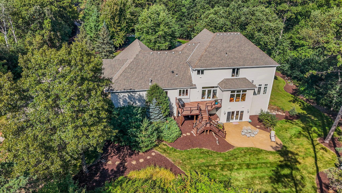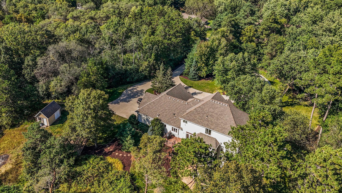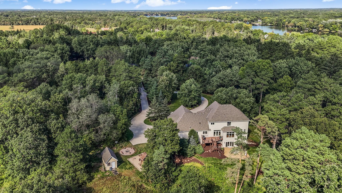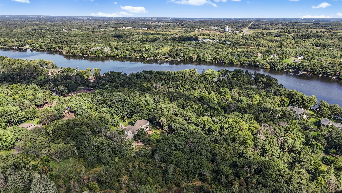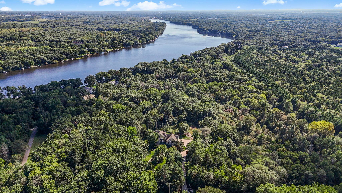
Property Listing
Description
Tucked away on over two wooded acres in Sartell, this stunning custom-built two-story home offers privacy, space, and high-end finishes throughout. A grand double-door entry welcomes you to the main level with 9-foot ceilings, new plank flooring, and large windows overlooking the secluded lot. The spacious great room flows seamlessly from the living room with fireplace into the informal dining area and gourmet kitchen featuring custom cherry cabinetry, granite counters, tile backsplash, a large pantry, and premium appliances including double wall ovens and a 36-inch gas cooktop. Additional highlights on the main floor include a formal dining room, bright den, sunroom with serene views, oversized laundry, and a generous mudroom. Upstairs, you’ll find three bedrooms with acacia wood floors, including a massive primary suite with a sitting area, private bath with tile walk-in shower, separate tub, and dual vanities. The other bedrooms share a Jack and Jill bath. The walkout lower level impresses with 8 ½-foot ceilings, a huge family room with wet bar, rec room, dedicated exercise room, another bedroom, and a bath with tile shower, along with ample finished storage and direct garage access. The 40-foot-wide heated garage, with one stall extending 34 feet deep, has epoxy floors and is fully finished. Offering luxury and seclusion just minutes from town, this property is a rare find in Sartell!Property Information
Status: Active
Sub Type: ********
List Price: $1,190,000
MLS#: 6786134
Current Price: $1,190,000
Address: 90 27th Street N, Sartell, MN 56377
City: Sartell
State: MN
Postal Code: 56377
Geo Lat: 45.654791
Geo Lon: -94.20203
Subdivision: Winnebago Add
County: Stearns
Property Description
Year Built: 2002
Lot Size SqFt: 91911.6
Gen Tax: 10954
Specials Inst: 0
High School: ********
Square Ft. Source:
Above Grade Finished Area:
Below Grade Finished Area:
Below Grade Unfinished Area:
Total SqFt.: 5447
Style: Array
Total Bedrooms: 4
Total Bathrooms: 4
Total Full Baths: 2
Garage Type:
Garage Stalls: 3
Waterfront:
Property Features
Exterior:
Roof:
Foundation:
Lot Feat/Fld Plain:
Interior Amenities:
Inclusions: ********
Exterior Amenities:
Heat System:
Air Conditioning:
Utilities:


