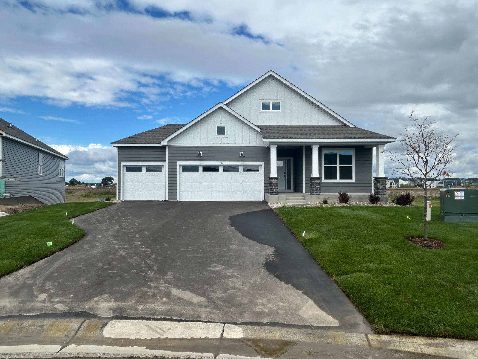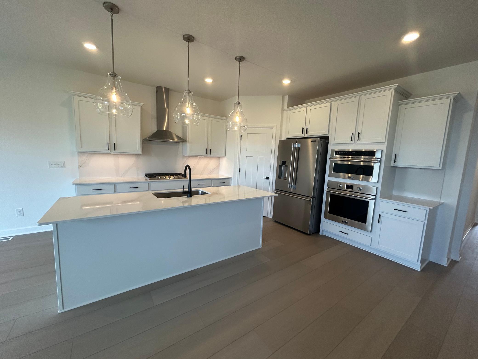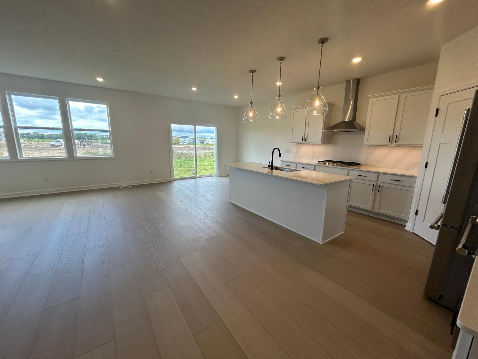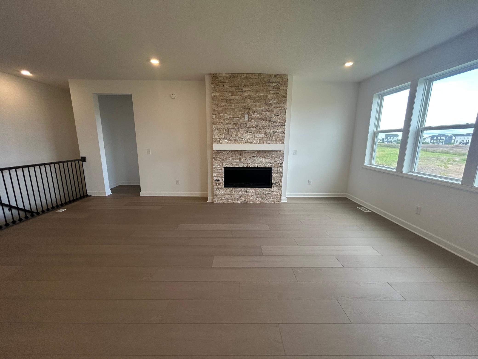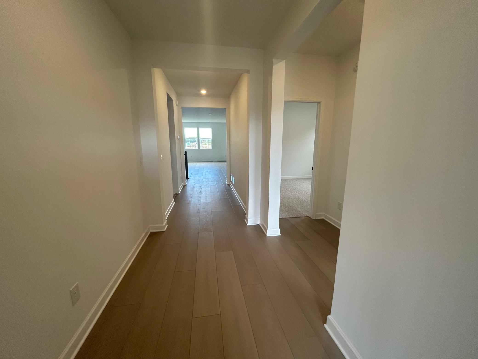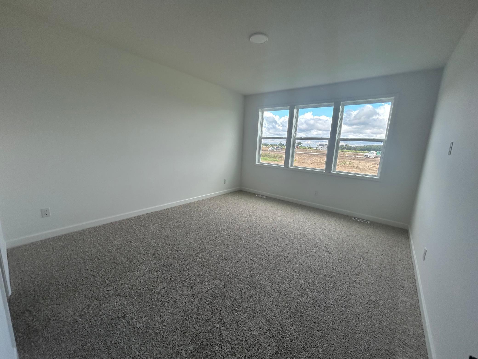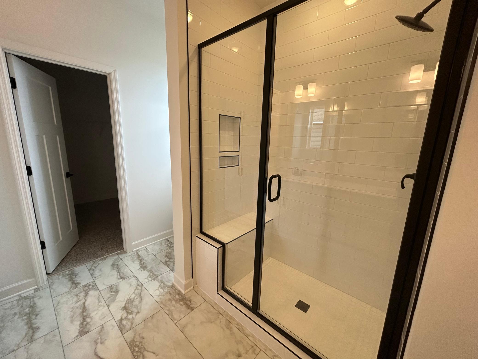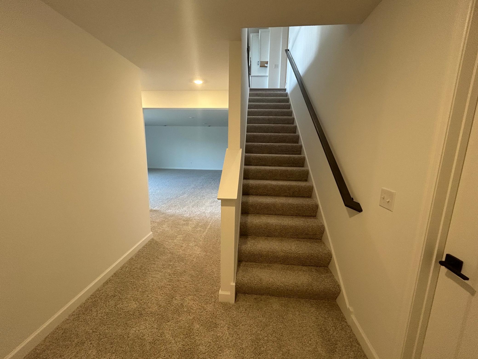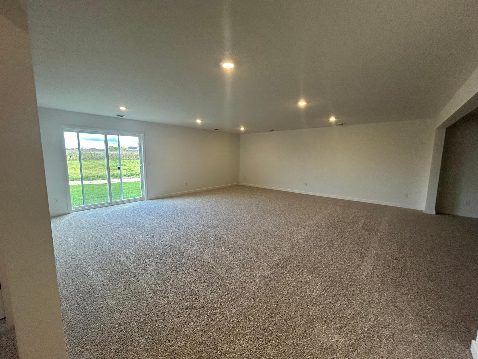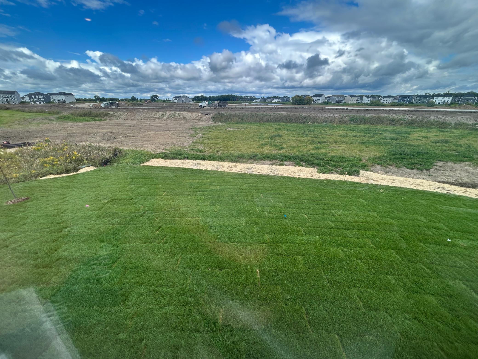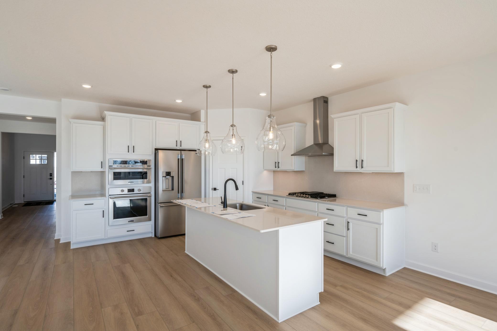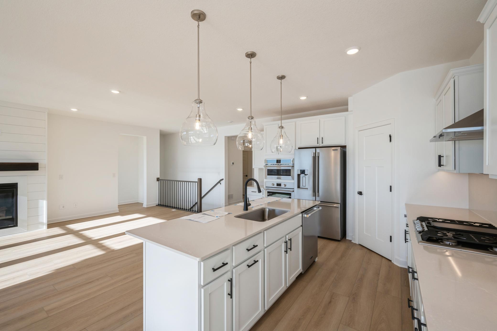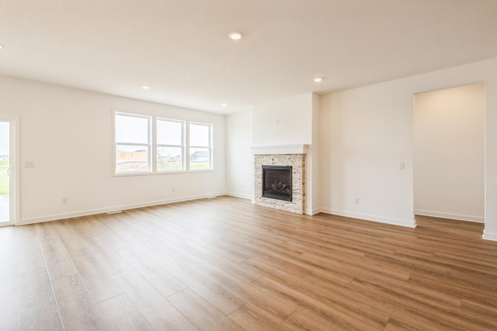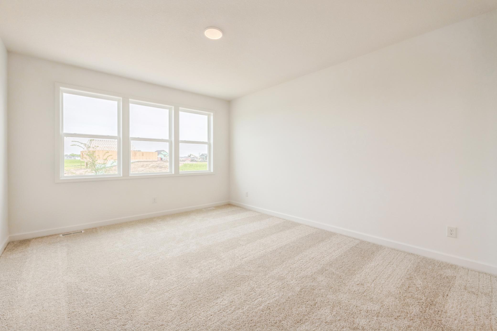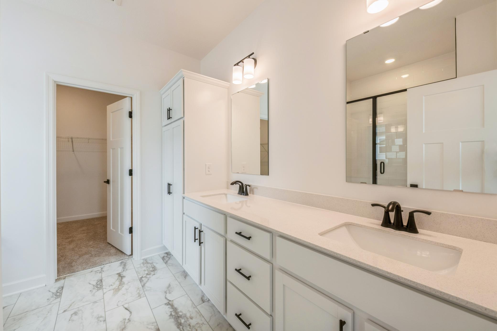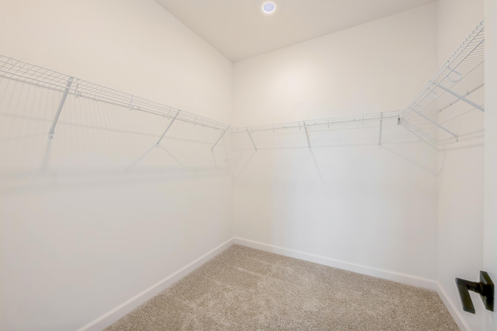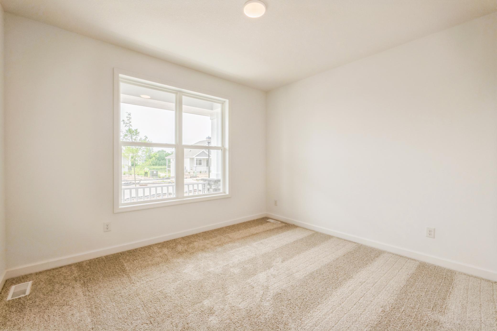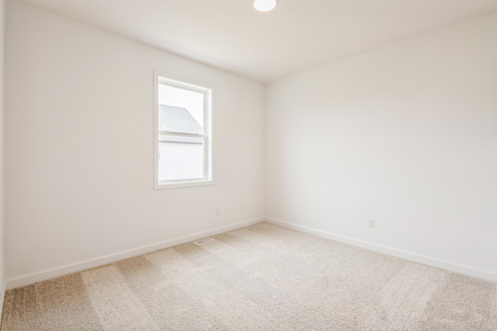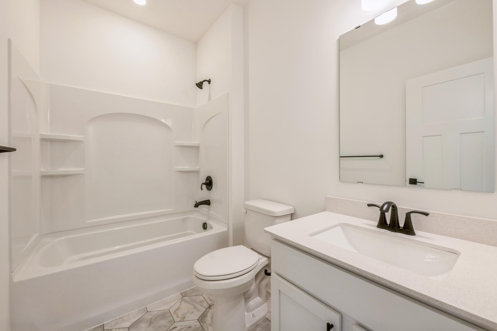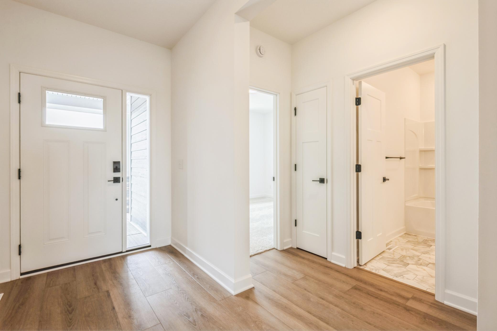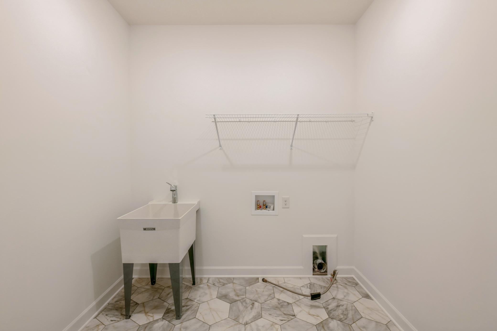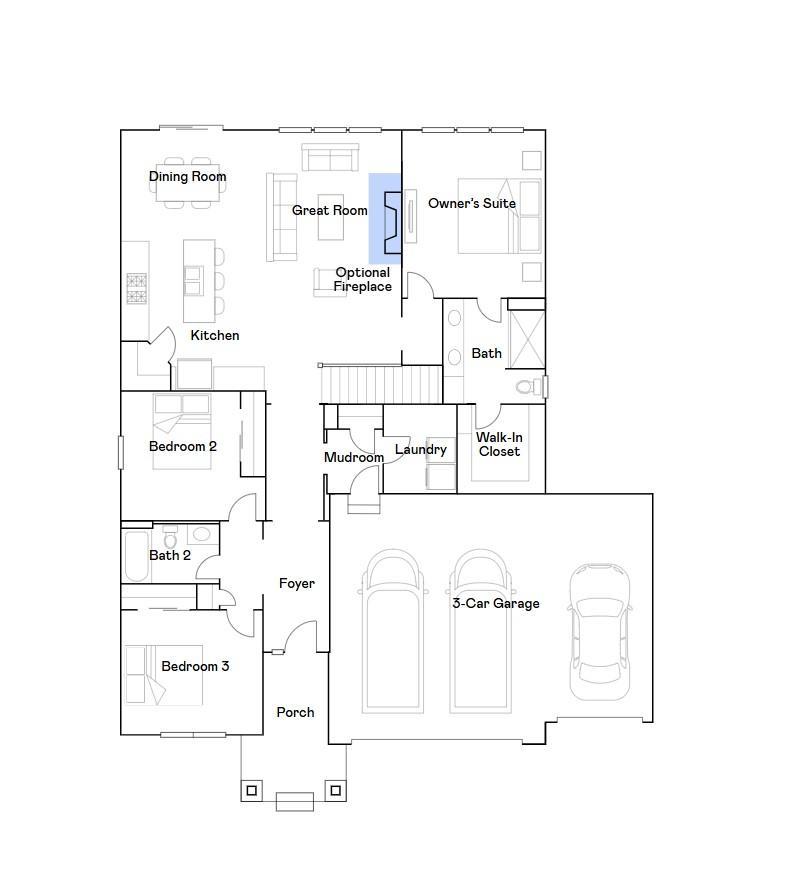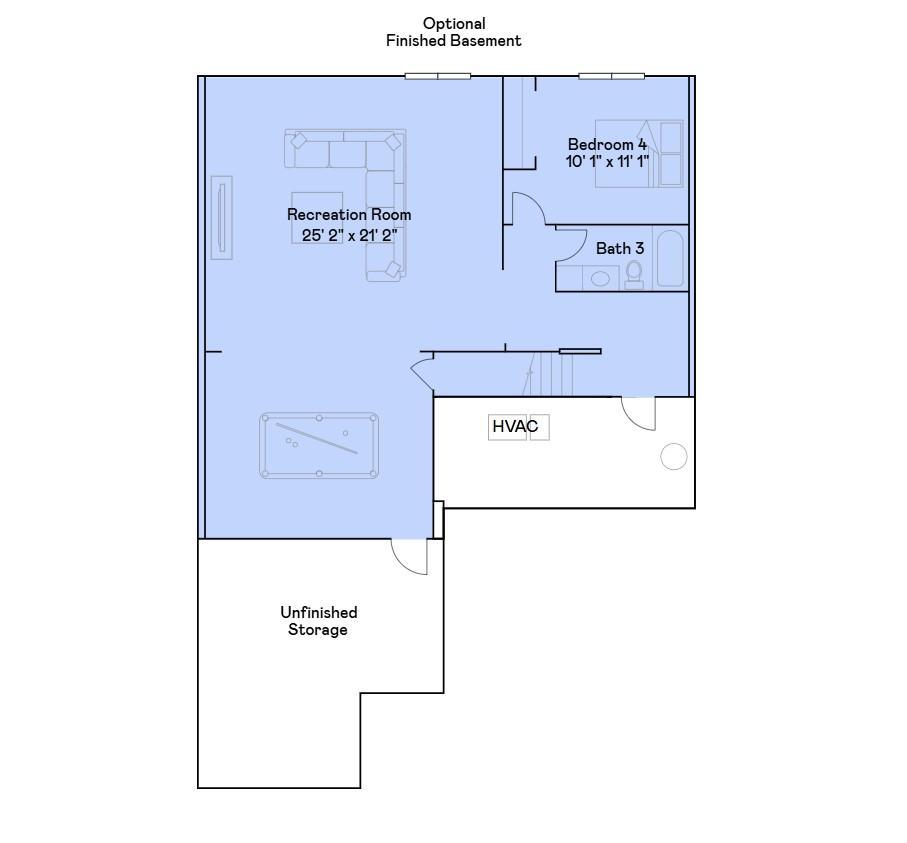
Property Listing
Description
Enjoy the ease of villa living in this beautifully designed Salem floor plan, ready for occupancy in August. This thoughtfully crafted home offers main-level living paired with a fully finished walkout basement—complete with a spacious recreation room, a full bathroom, and a fourth bedroom—perfect for entertaining, guests, or multi-generational living. The open-concept main level features 9' ceilings, a cozy fireplace, and elegant finishes throughout. The gourmet kitchen is equipped with a large center island, quartz countertops, stainless steel appliances, and a walk-in pantry—ideal for both casual meals and hosting gatherings. Flexible bedrooms offer options for a home office, den, or guest suite, while the owner’s suite provides a private retreat with a tiled walk-in shower and built-in bench. With lawn care and snow removal included in the HOA, you’ll enjoy a low-maintenance, lock-and-leave lifestyle. Additional highlights include a 3-car garage, a cul-de-sac homesite, scenic surroundings, Schedule your private tour today and discover the comfort and freedom of villa living in Saint Michael! Ask how to qualify for savings up to $5,000 with use of Seller's Preferred Lender!Property Information
Status: Active
Sub Type: ********
List Price: $493,830
MLS#: 6786303
Current Price: $493,830
Address: 4971 Jandura Bay NE, Saint Michael, MN 55376
City: Saint Michael
State: MN
Postal Code: 55376
Geo Lat: 45.222531
Geo Lon: -93.68981
Subdivision: Anton Village
County: Wright
Property Description
Year Built: 2025
Lot Size SqFt: 8712
Gen Tax: 0
Specials Inst: 0
High School: ********
Square Ft. Source:
Above Grade Finished Area:
Below Grade Finished Area:
Below Grade Unfinished Area:
Total SqFt.: 2997
Style: Array
Total Bedrooms: 4
Total Bathrooms: 3
Total Full Baths: 2
Garage Type:
Garage Stalls: 3
Waterfront:
Property Features
Exterior:
Roof:
Foundation:
Lot Feat/Fld Plain:
Interior Amenities:
Inclusions: ********
Exterior Amenities:
Heat System:
Air Conditioning:
Utilities:


