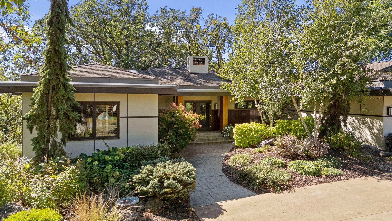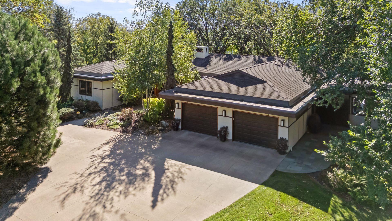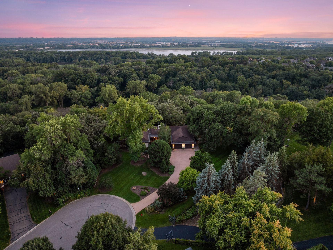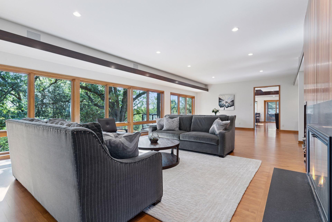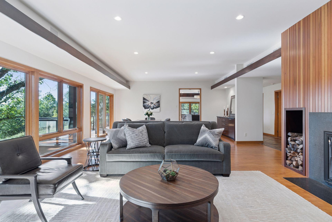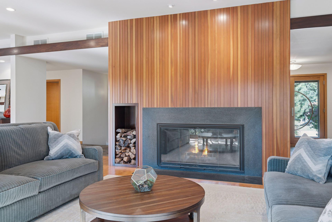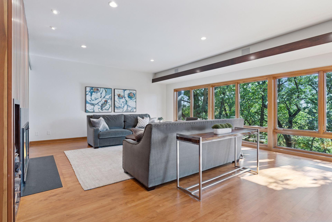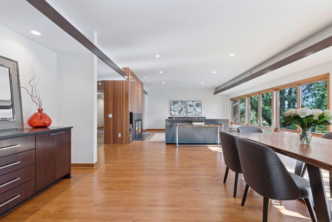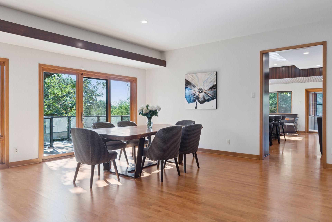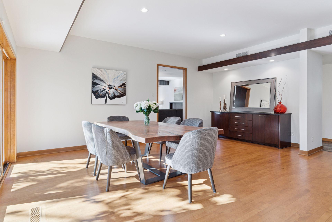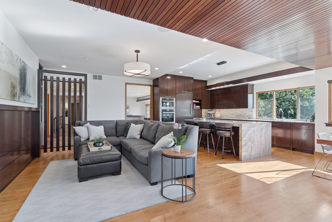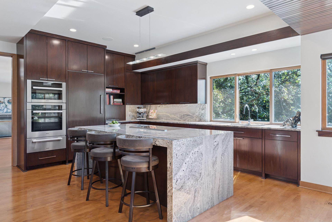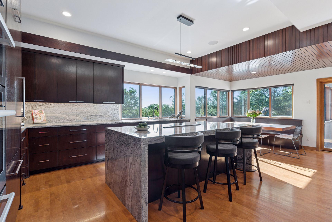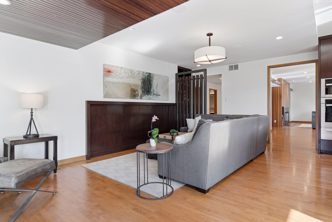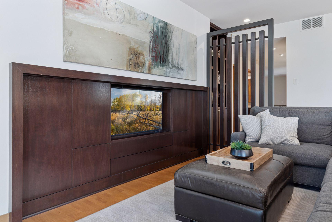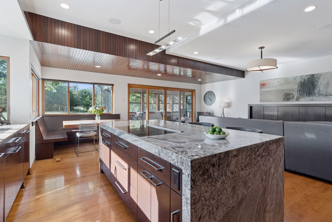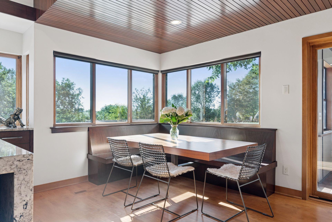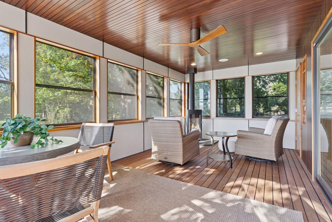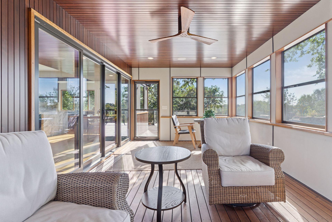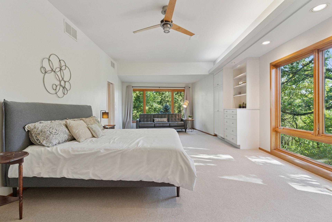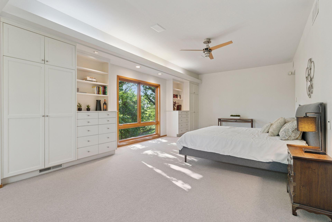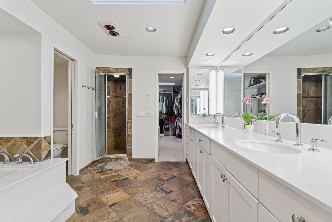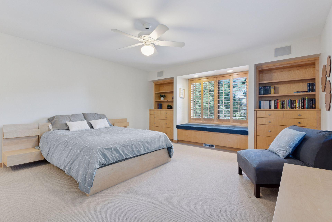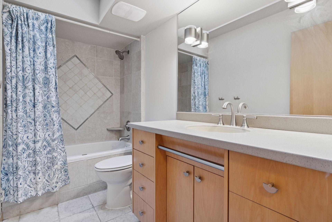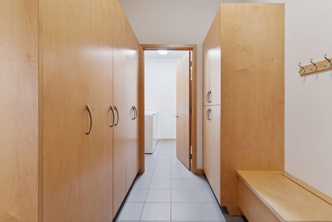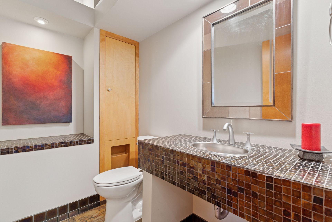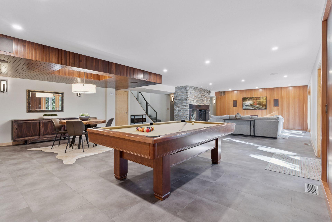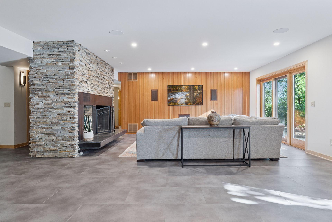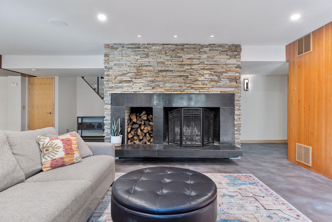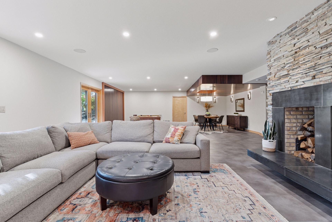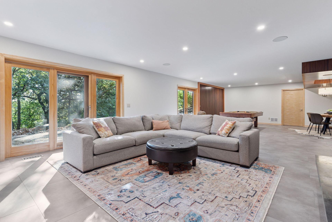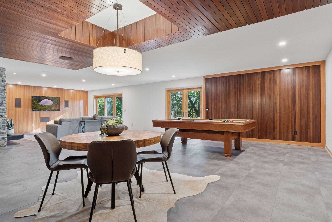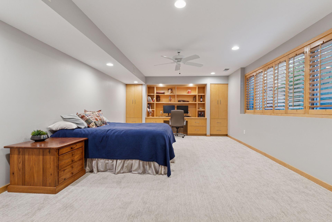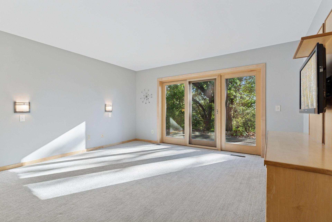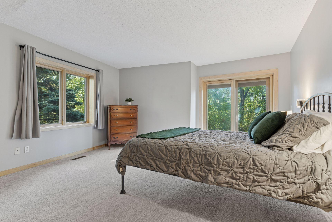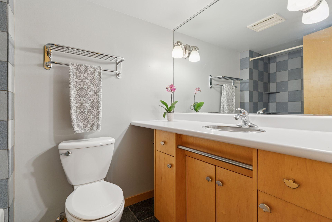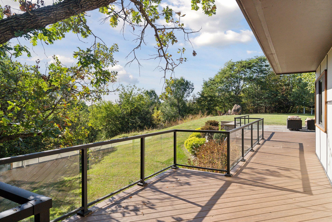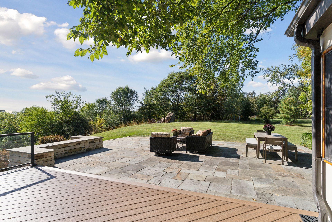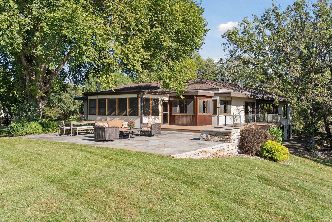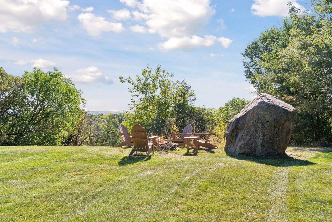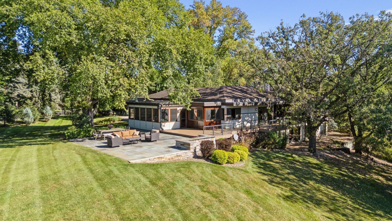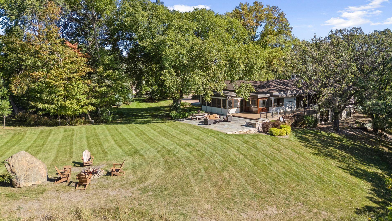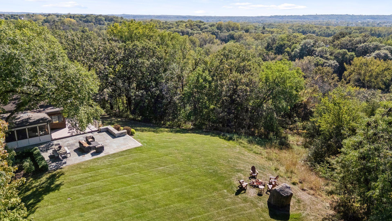
Property Listing
Description
Set upon a breathtaking, south facing, 1.14 acres overlooking the Purgatory Creek Conservation Area this stunning prairie influenced 1-level walkout home is a testament to timeless architecture and flawless craftsmanship. Upon entering you are greeted with a crisp, mid-century modern design with vaulted ceilings, hardwood floors and newer floor-to-ceiling windows that capture its picturesque natural panorama. A recently remodeled living/formal dining room centers around a stunning, wood-burning fireplace with custom wood surround, complemented by a built-in buffet, wood accents, soffit detailing and lighting. The top-of-the line kitchen is a showpiece featuring Miele appliances, a granite waterfall center island with seating, granite backsplash, custom cabinetry, built-in informal dining room nook and an adjoining hearth room with built-in media center. The tranquil three-season porch is anchored by a hearthstone fireplace and seamlessly flows to the patio and level yard. The main level Owner’s suite is a spacious sanctuary that boasts a vaulted ceiling, soffit lighting, floor-to-ceiling windows, walk-in closet and full bathroom. The main level also hosts a hard-to-find additional bedroom or possible office with private full bathroom ideal for guests. The walkout lower level is perfect for entertaining offering a recently remodeled family room with wood burning fireplace, billiards/game area, three spacious bedrooms with a full bathroom and large storage room. The renovated exterior showcases James Hardie siding, wood and metal accent detailing, numerous new Marvin windows, new maintenance free deck and low voltage lighting that truly creates a one-of-a kind ambiance while preserving its prairie-inspired architectural aesthetic. With its extensive list of improvements and rare combination of pedigree, modern updates, and private, natural setting, this property is truly one of a kind and an absolute must-see.Property Information
Status: Active
Sub Type: ********
List Price: $1,450,000
MLS#: 6786564
Current Price: $1,450,000
Address: 10181 Wild Duck Pass, Eden Prairie, MN 55347
City: Eden Prairie
State: MN
Postal Code: 55347
Geo Lat: 44.812248
Geo Lon: -93.405886
Subdivision: Creek Knolls
County: Hennepin
Property Description
Year Built: 1978
Lot Size SqFt: 49658.4
Gen Tax: 13667
Specials Inst: 0
High School: ********
Square Ft. Source:
Above Grade Finished Area:
Below Grade Finished Area:
Below Grade Unfinished Area:
Total SqFt.: 6344
Style: Array
Total Bedrooms: 5
Total Bathrooms: 4
Total Full Baths: 3
Garage Type:
Garage Stalls: 2
Waterfront:
Property Features
Exterior:
Roof:
Foundation:
Lot Feat/Fld Plain:
Interior Amenities:
Inclusions: ********
Exterior Amenities:
Heat System:
Air Conditioning:
Utilities:


