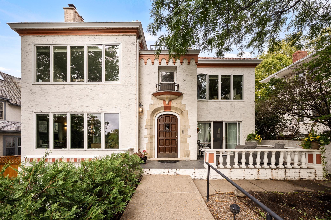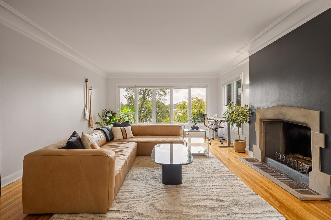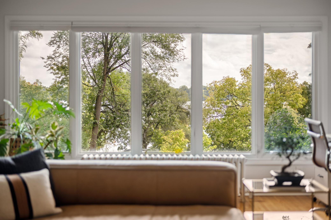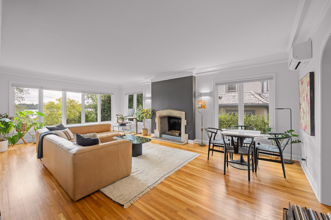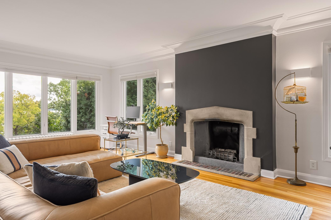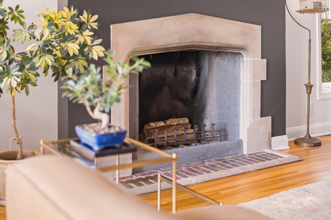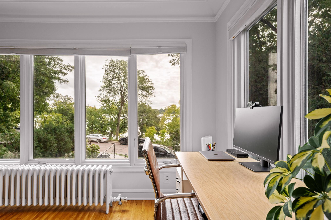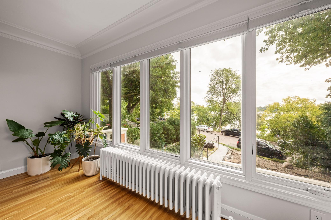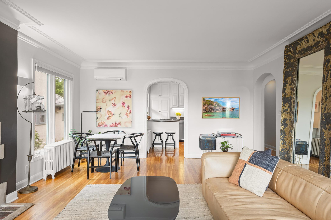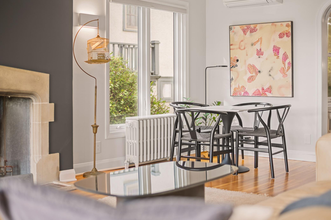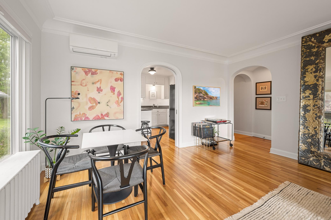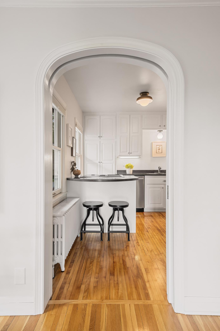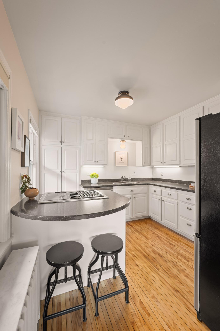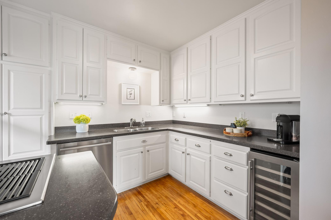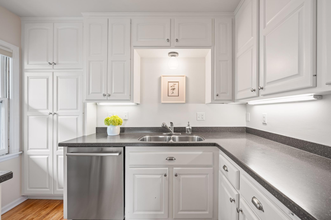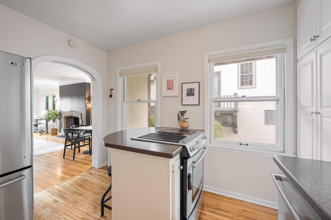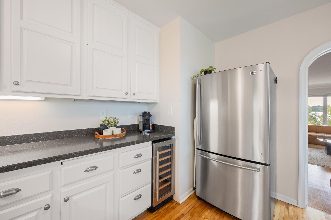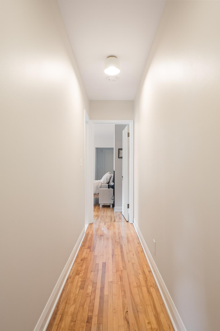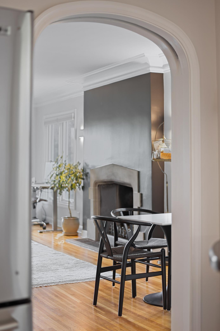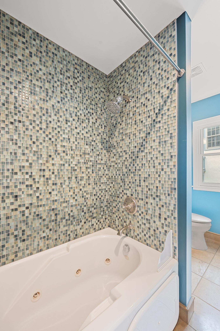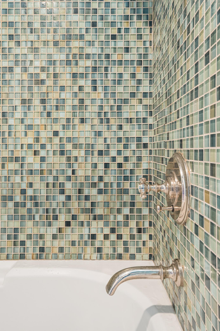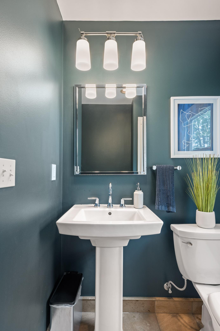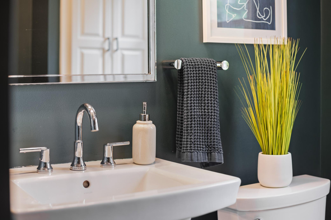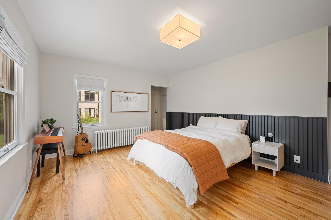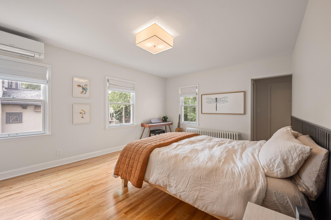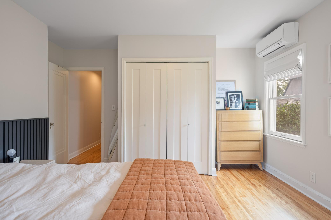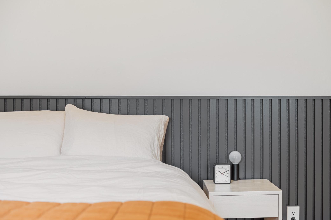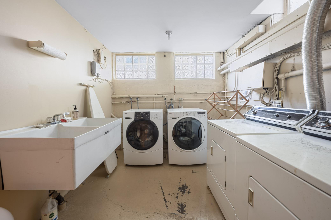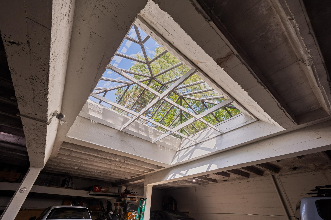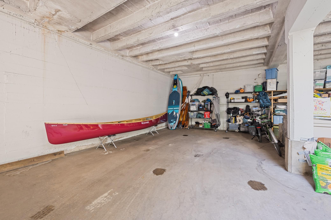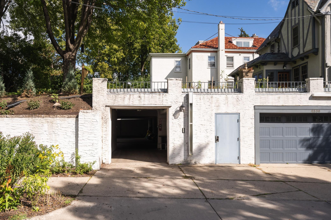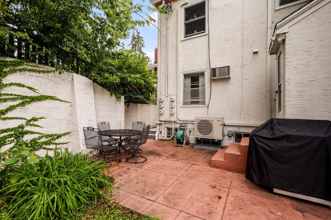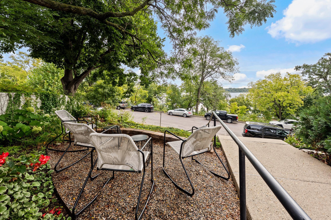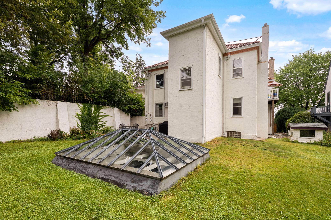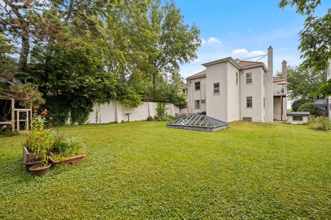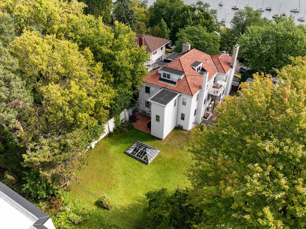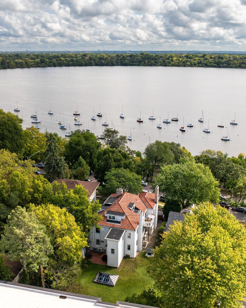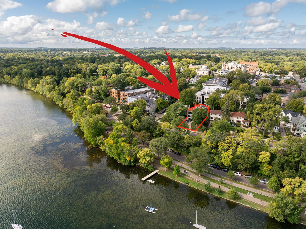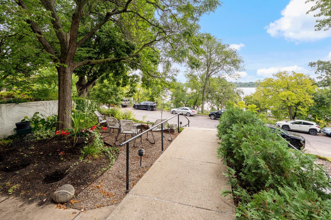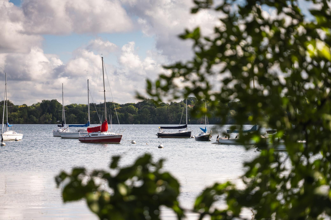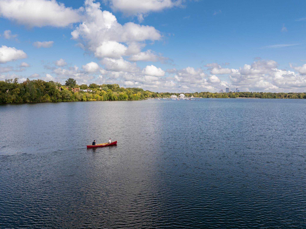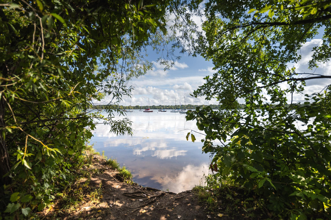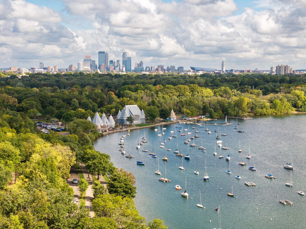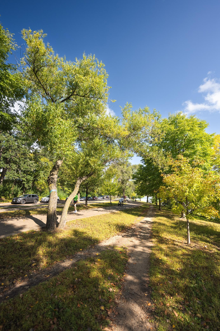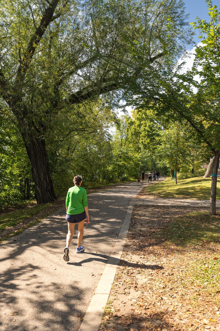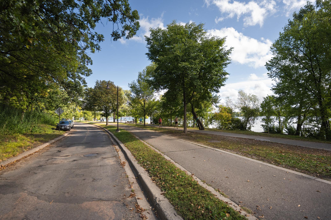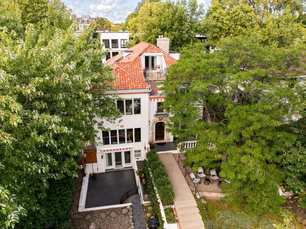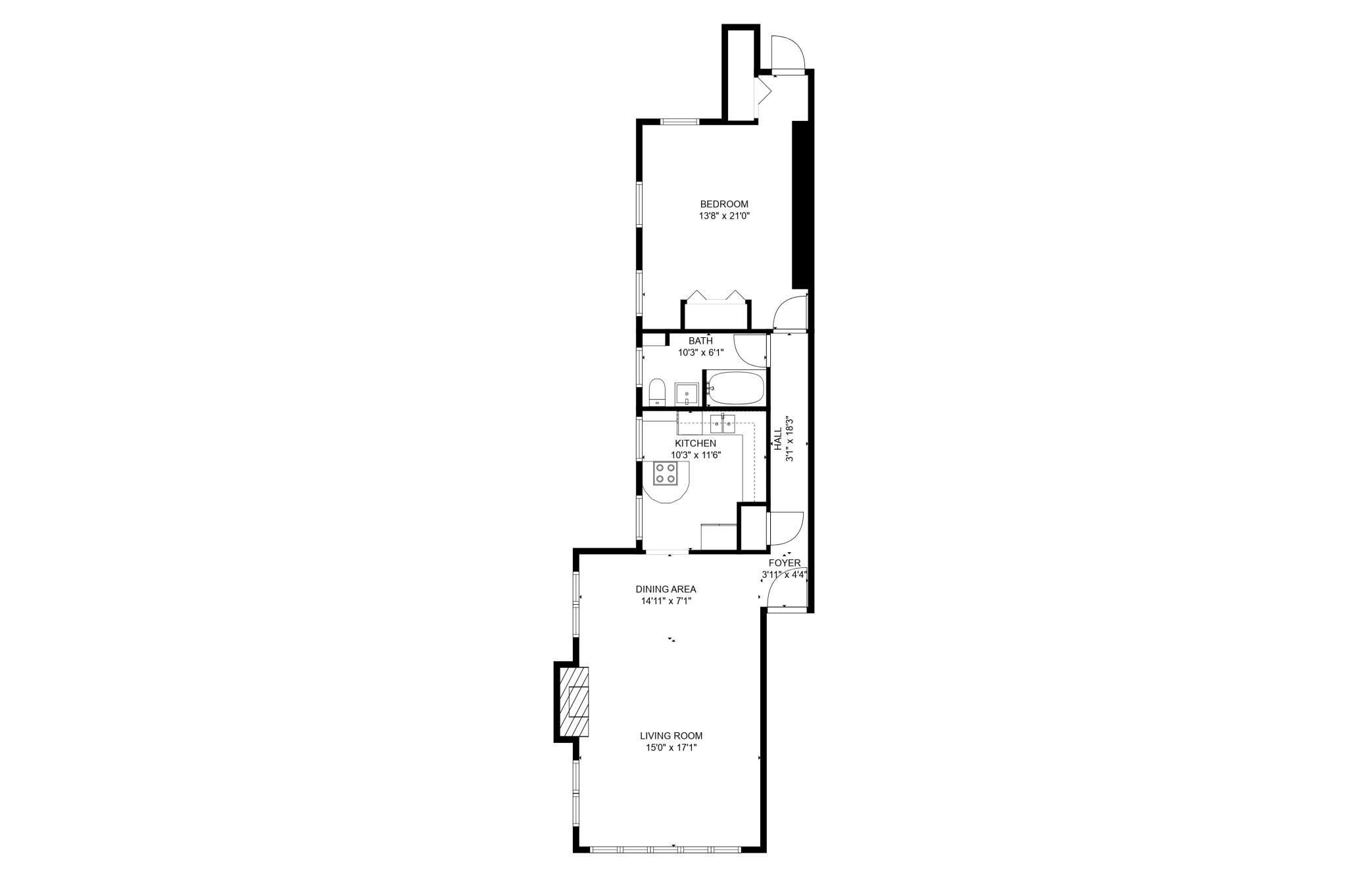
Property Listing
Description
Discover this rare gem in a beautifully updated condo within a converted mansion in the heart of Linden Hills, one of the most coveted neighborhoods in the Twin Cities. Enjoy unmatched proximity to Lake Harriet, top-rated restaurants, charming shops, concerts at the bandshell, and scenic walking and biking trails—all just steps away. In summer, head out for paddle boarding or canoeing on the lake; in winter, enjoy ice skating or cross-country skiing right outside your door. Then come inside to a cozy wood-burning fireplace and soak up the warmth and charm of this historic home. The spacious, sunlit living room offers the best lake views, featuring original hardwood floors, arched doorways, and a stunning stone fireplace that blends historic character with modern comfort. The updated kitchen includes white cabinetry, stainless steel appliances, and a wine fridge, perfect for entertaining. Unwind in the charming bathroom with a spa tub and beautifully tiled shower, and rest easy in the bedroom featuring two closets and a modern slat wood accent wall. Enjoy the convenience of extra-rare 4-stall underground parking with skylights and ample storage for kayaks, canoes, bikes, and more. Step outside to two shared patios and a lush green space with a common grill, perfect for relaxing or social gatherings. This exceptional home combines character, comfort, and an unbeatable lakeside location—a truly unique opportunity in Linden Hills!Property Information
Status: Active
Sub Type: ********
List Price: $450,000
MLS#: 6786578
Current Price: $450,000
Address: 4344 W Lake Harriet Parkway, 2, Minneapolis, MN 55410
City: Minneapolis
State: MN
Postal Code: 55410
Geo Lat: 44.923385
Geo Lon: -93.311834
Subdivision: Condo 0523 Harriet Place Condo
County: Hennepin
Property Description
Year Built: 1931
Lot Size SqFt: 11325.6
Gen Tax: 5841
Specials Inst: 0
High School: Minneapolis
Square Ft. Source:
Above Grade Finished Area:
Below Grade Finished Area:
Below Grade Unfinished Area:
Total SqFt.: 1057
Style: Array
Total Bedrooms: 1
Total Bathrooms: 1
Total Full Baths: 1
Garage Type:
Garage Stalls: 4
Waterfront:
Property Features
Exterior:
Roof:
Foundation:
Lot Feat/Fld Plain:
Interior Amenities:
Inclusions: ********
Exterior Amenities:
Heat System:
Air Conditioning:
Utilities:


