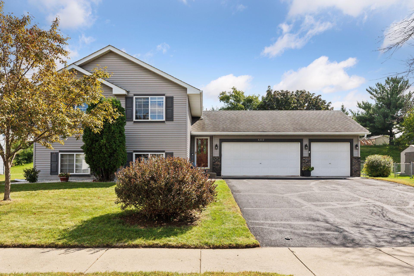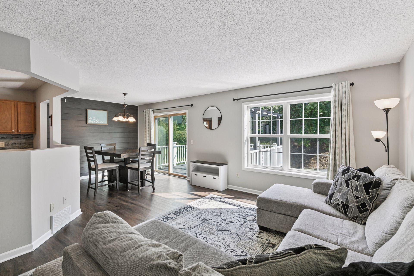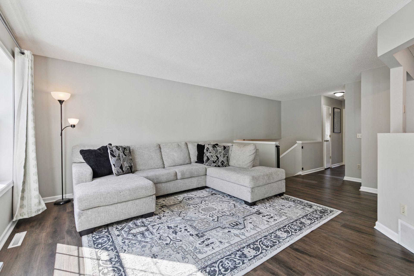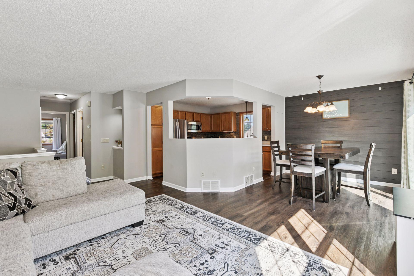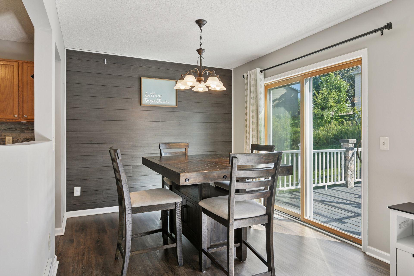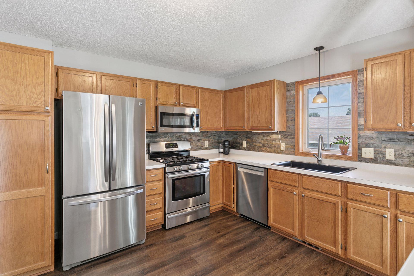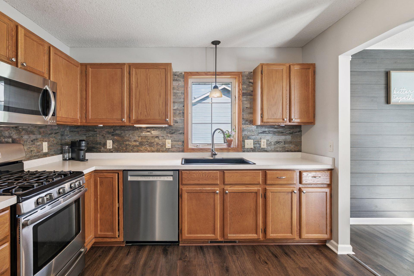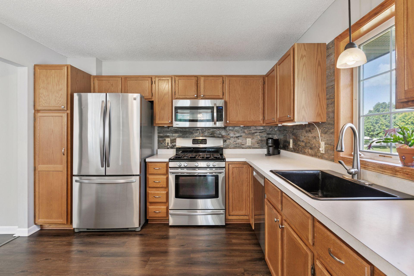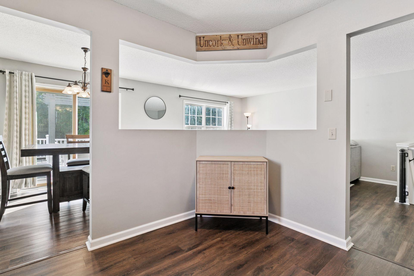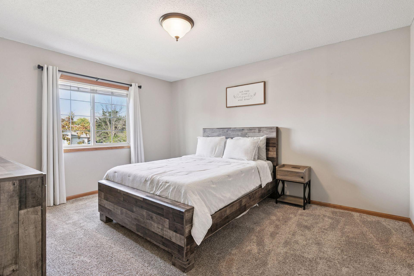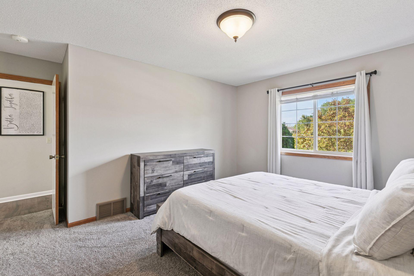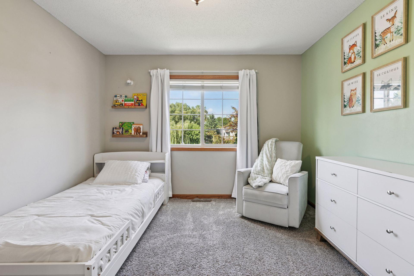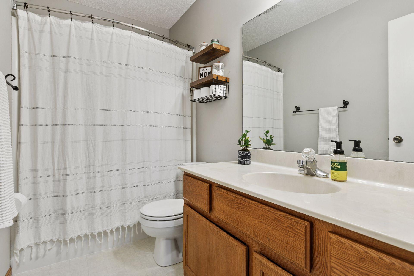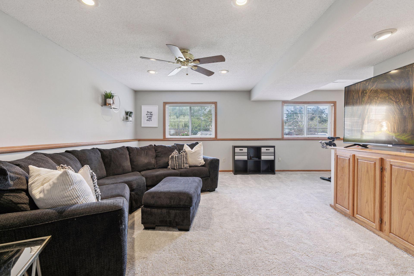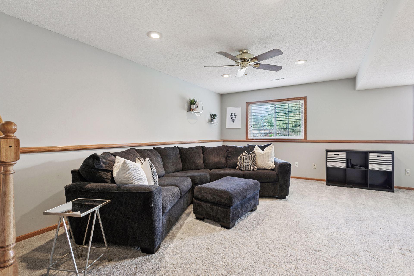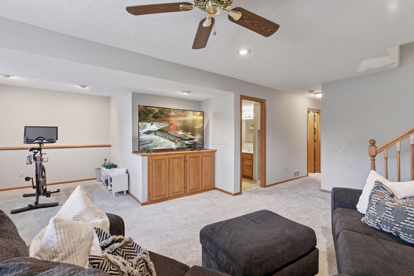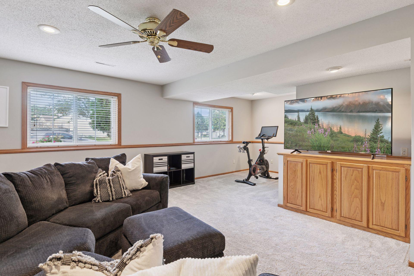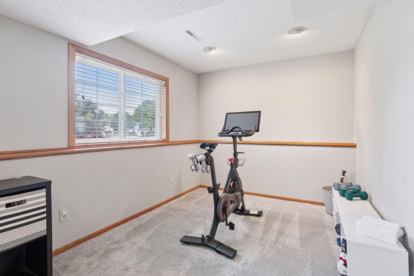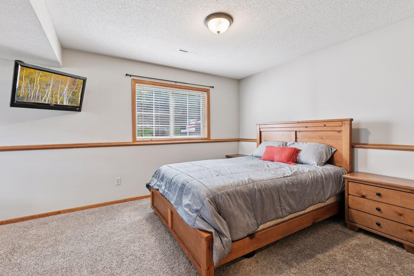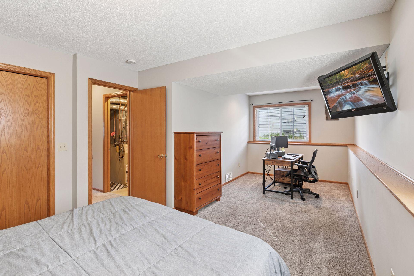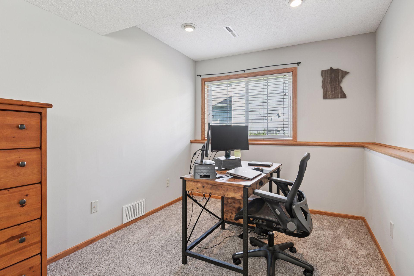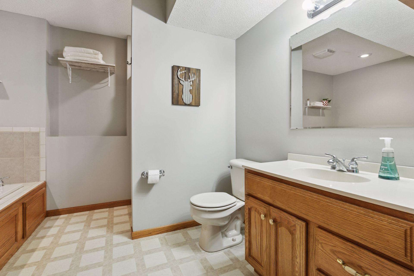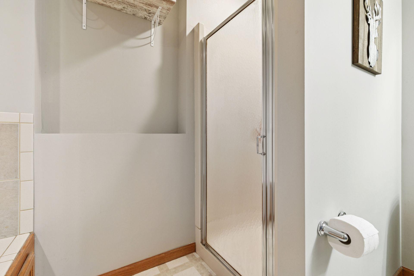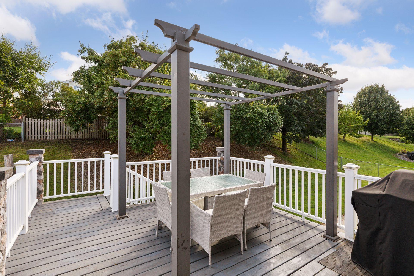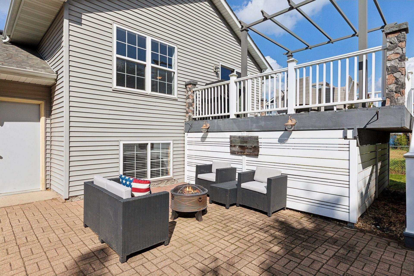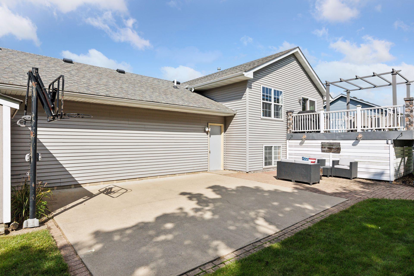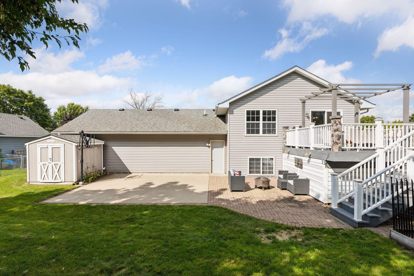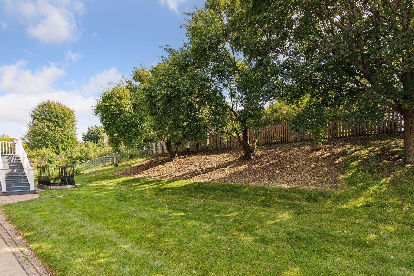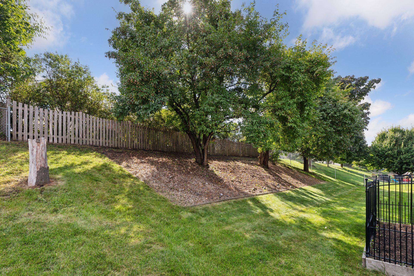
Property Listing
Description
This beautiful home is designed with comfort and convenience! This home boasts a desirable open floor plan that makes everyday living and entertaining a breeze. The kitchen brings with it an abundance of cabinet and countertop space, stainless steel appliances, a stylish tile backsplash, and a versatile area perfect for casual dining, a coffee bar, or added storage. The kitchen flows seamlessly into the dining and living areas, with sliding glass doors that open to the deck—ideal for indoor-outdoor living. Main level BR's include the primary suite with a walk-in closet and a full bath completes the main level. The lower level offers endless possibilities: the large family room is perfect for movie nights, game days, or hosting friends; the flex space works beautifully as a home office, workout space or kids play area; and a generously sized bedroom that could easily be reimagined into two bedrooms. A second full bath on this level adds extra convenience. Step outside and enjoy relaxing on the deck and patio overlooking the fully fenced backyard or get active on the private sport court. And with the desirable 3-car garage, you’ll have plenty of room for vehicles, storage, and hobbies. Move-in ready and thoughtfully designed for today’s lifestyle, this home truly has it all—space, function, and fun!Property Information
Status: Active
Sub Type: ********
List Price: $400,000
MLS#: 6787198
Current Price: $400,000
Address: 6312 175th Street W, Farmington, MN 55024
City: Farmington
State: MN
Postal Code: 55024
Geo Lat: 44.696867
Geo Lon: -93.193193
Subdivision:
County: Dakota
Property Description
Year Built: 1993
Lot Size SqFt: 11325.6
Gen Tax: 4146
Specials Inst: 538.46
High School: ********
Square Ft. Source:
Above Grade Finished Area:
Below Grade Finished Area:
Below Grade Unfinished Area:
Total SqFt.: 1872
Style: Array
Total Bedrooms: 3
Total Bathrooms: 2
Total Full Baths: 1
Garage Type:
Garage Stalls: 3
Waterfront:
Property Features
Exterior:
Roof:
Foundation:
Lot Feat/Fld Plain: Array
Interior Amenities:
Inclusions: ********
Exterior Amenities:
Heat System:
Air Conditioning:
Utilities:


