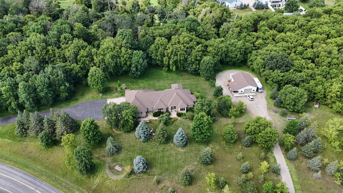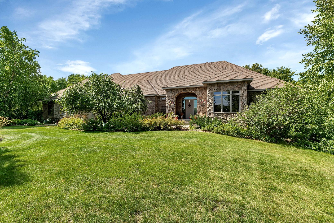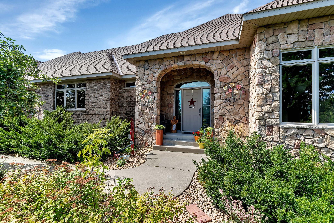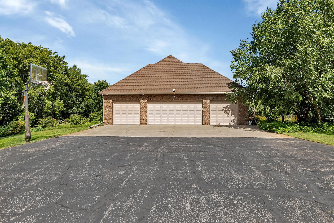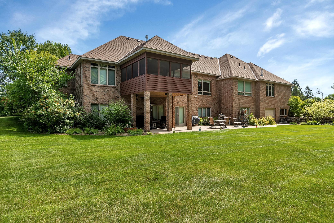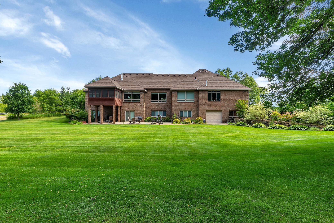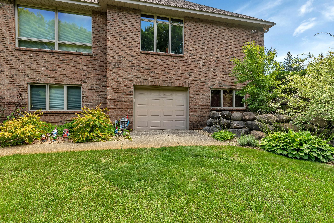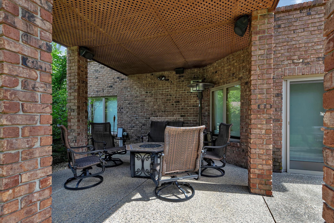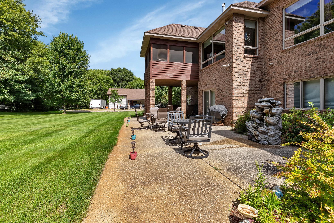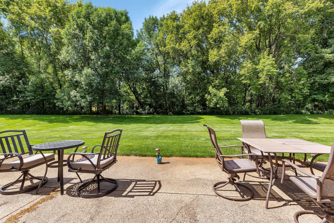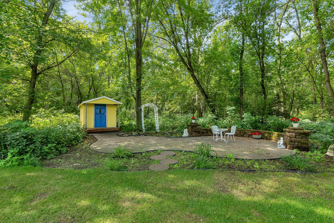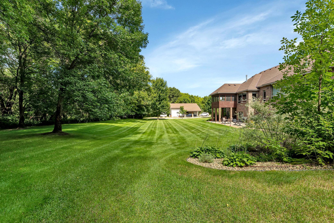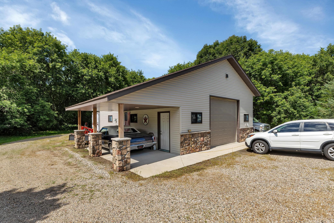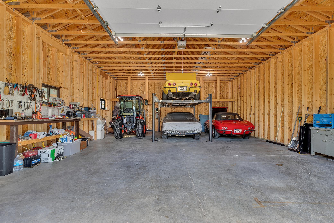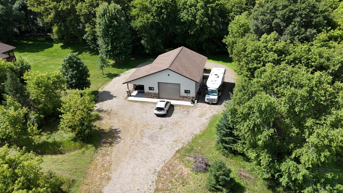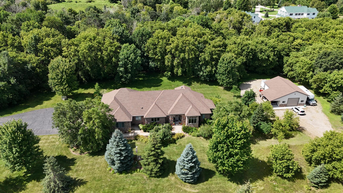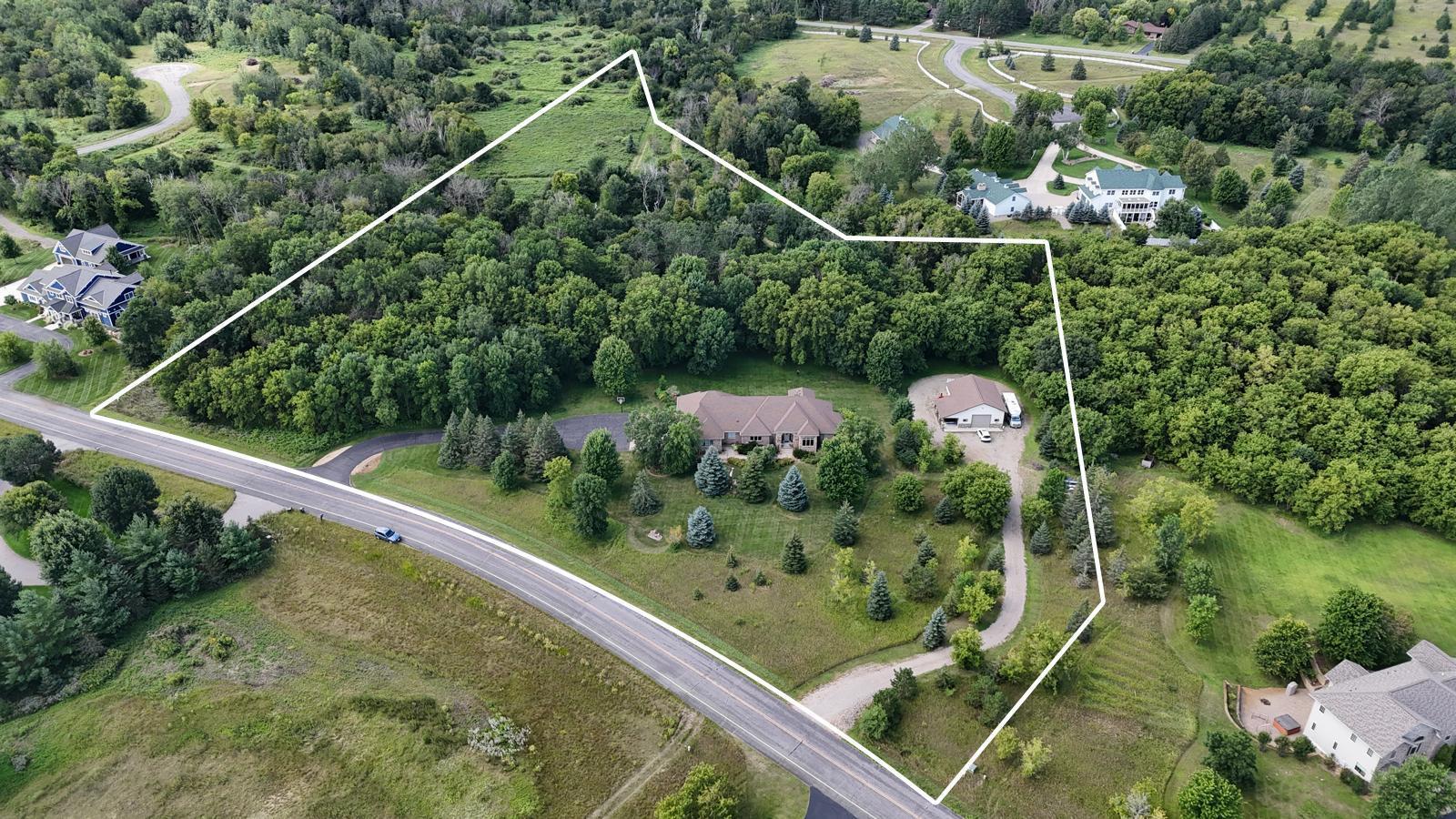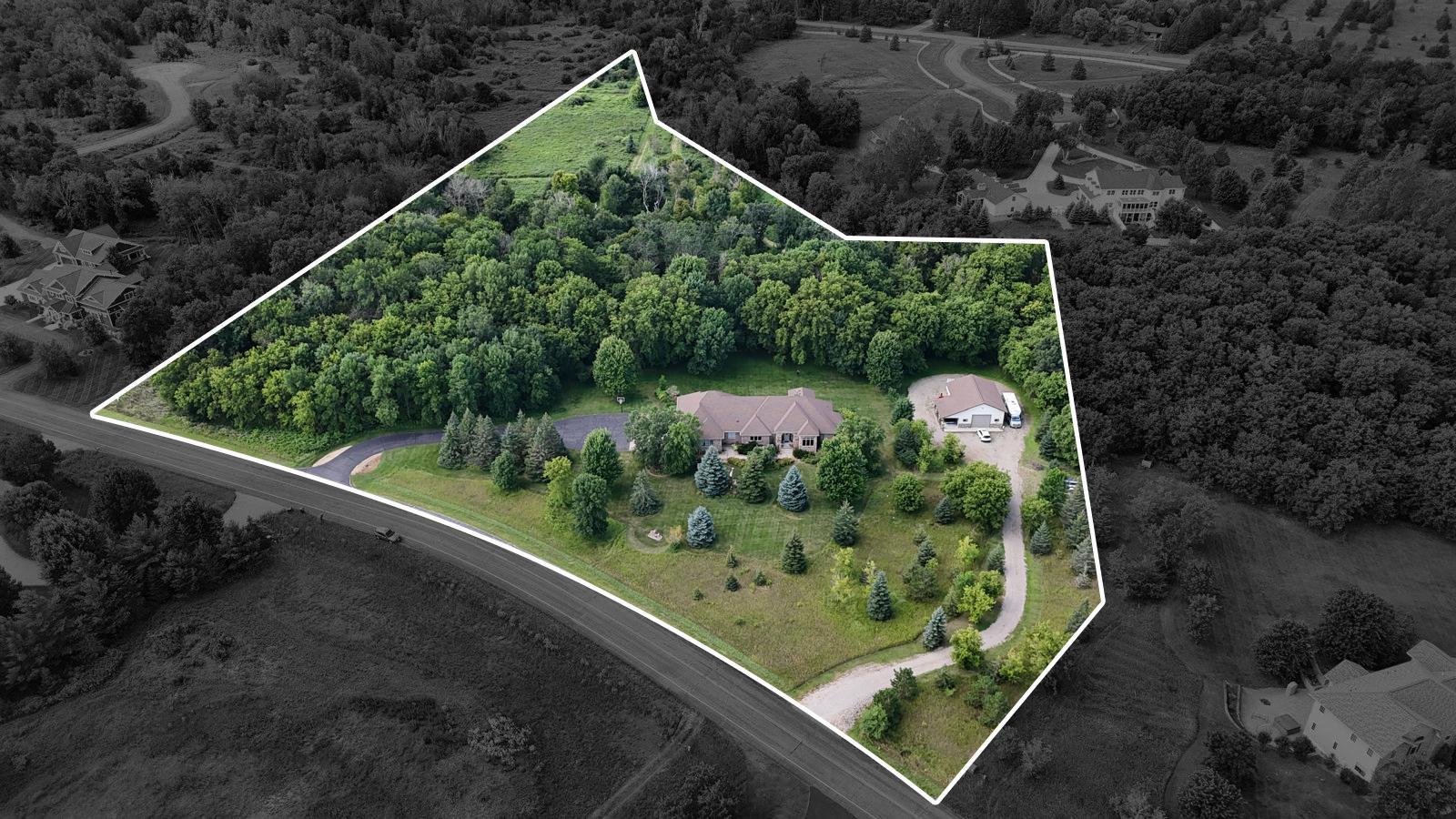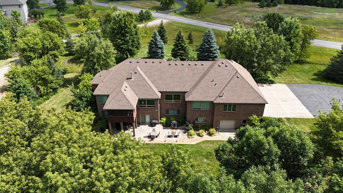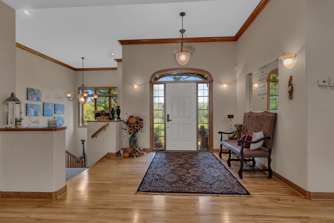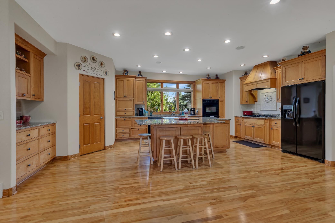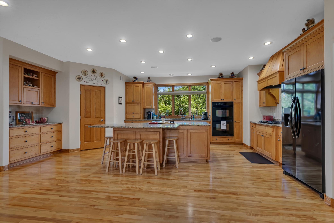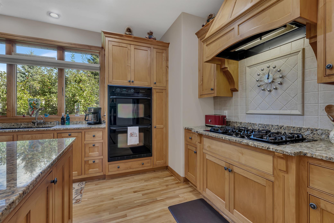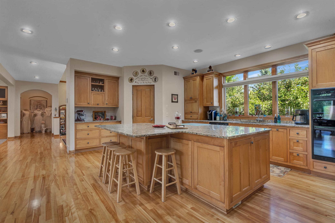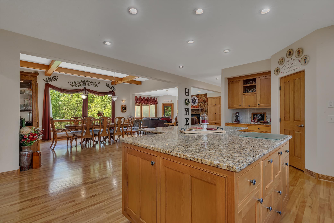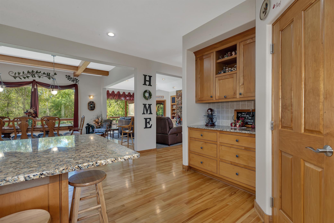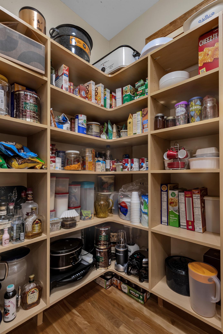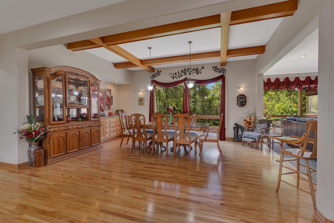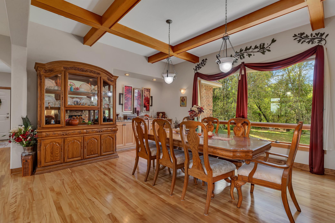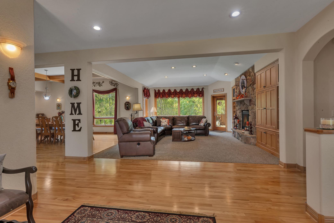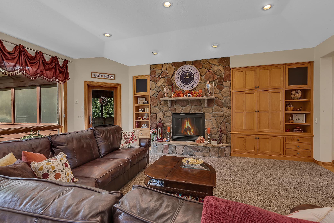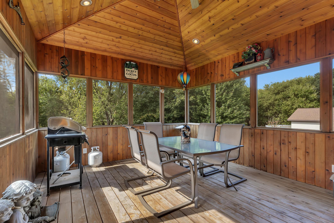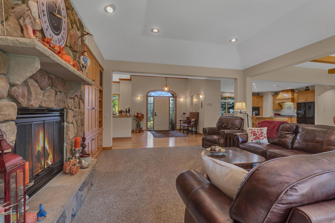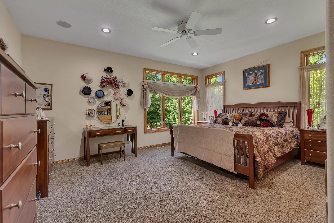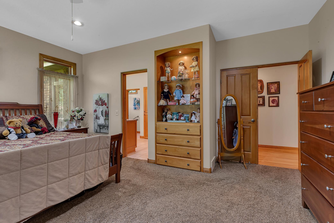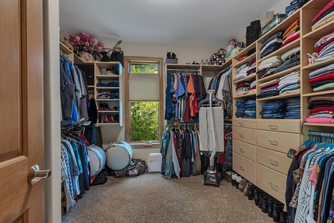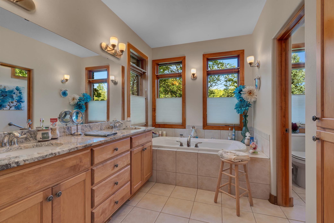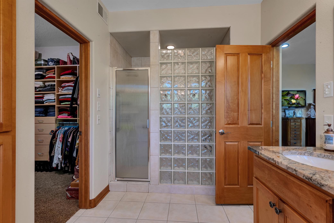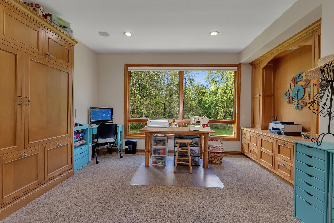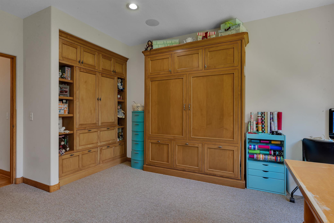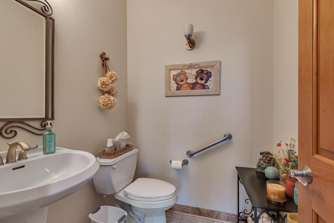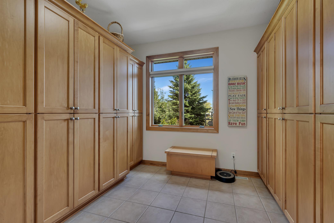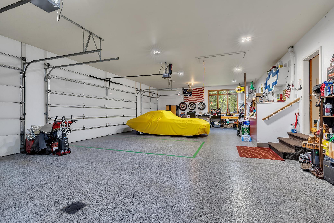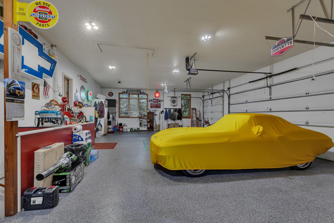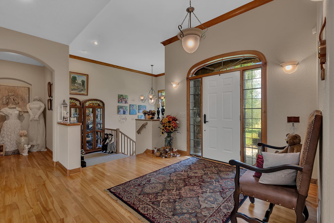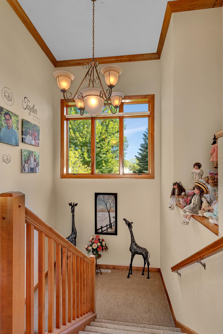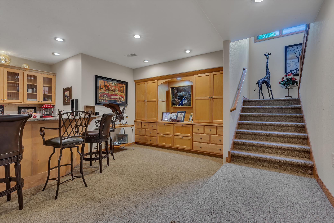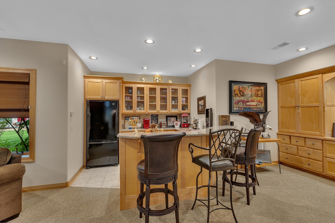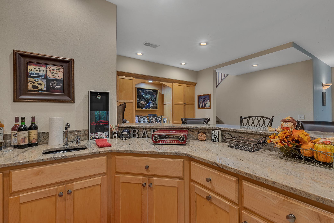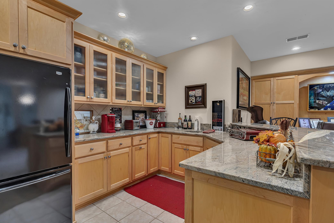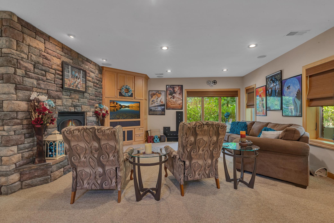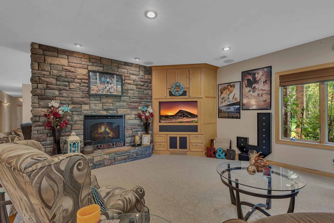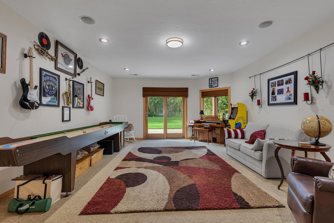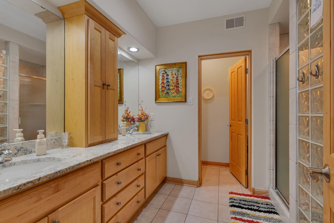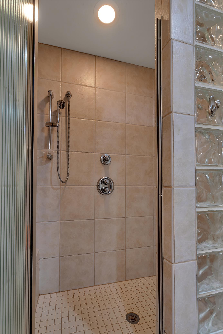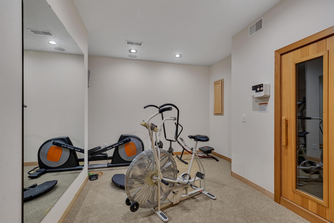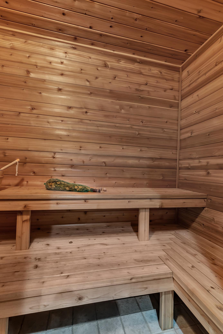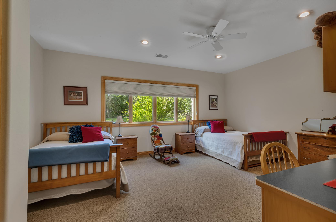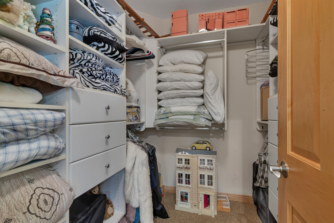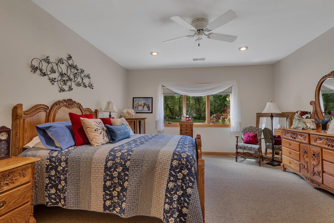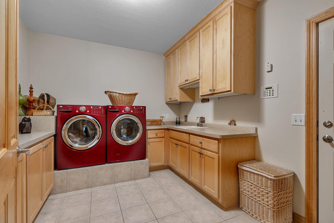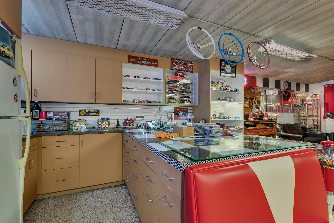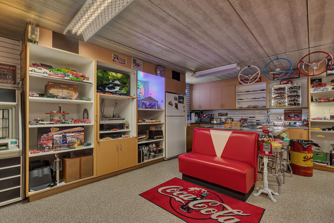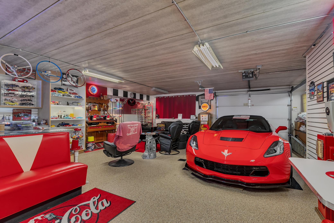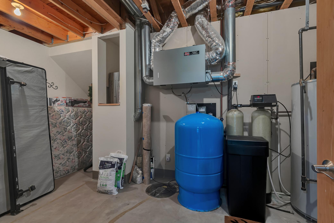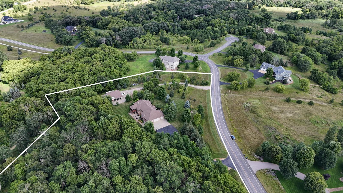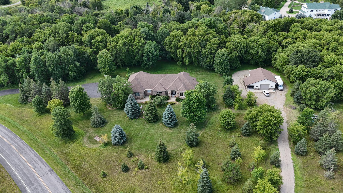
Property Listing
Description
Welcome to your own private retreat - as you arrive, you're greeted by stunning all-stone and brick siding, setting a tone of elegance and durability. Recessed lighting tucked into the soffits illuminates the exterior beautifully in the evening, while stone accents and an arched, covered entryway offer a warm and inviting welcome. Architectural shingles on house and attached garage new in 2022. Step inside to find hardwood floors stretching through the foyer, dining room, kitchen, and hallways, all under knock-down textured ceilings and elegant crown molding. Rounded wall corners, four-panel birch doors, and dual-pane Andersen windows add refined touches throughout. The kitchen features flush-mount cabinetry, a large center island with an outlet and CAT-5 outlet, granite countertops, tiled backsplash, LED recessed lighting, and surround sound. A brand-new refrigerator/freezer (installed September 2025) ensures modern convenience. Adjacent, the dining room showcases exposed ceiling beams and a built-in kitchenette with granite countertops and accent lighting. The living room exudes warmth with its trey ceiling, gas fireplace framed in stone, and built-ins on both sides, all lit with recessed lighting and enriched by surround sound. The spacious primary suite is a private haven with double French doors, ceiling fan, recessed lighting, surround sound, and built-in cabinetry with glass shelving. The en-suite bath includes a double vanity, jetted tub, walk-in tiled shower with bench, enclosed toilet area, and transom windows that invite natural light. A generous walk-in closet with custom organizers completes the suite. A versatile second main-level bedroom features a walk-in closet and custom built-ins—ideal for use as an office, craft space, or guest room. The Murphy bed remains with the home, adding flexibility. Just off the garage, a ceramic-tiled half bath and 10' x 11' storage room with built-in closet systems. The attached garage is a dream: fully finished, insulated, heated with a gas furnace, and includes floor drains, commercial-grade epoxy flooring, three overhead doors (all with openers), and a service door. A pull-down ladder leads to overhead storage, and a staircase descends to the lower-level tuck under garage with more epoxy floors, built-ins, refrigerator/freezer, and its own overhead garage door. The lower level of the home continues to impress with in-floor heating, LED recessed lighting, surround sound, and paneled doors throughout. The family room includes a stone-surround gas fireplace and built-in entertainment center, while the adjacent wet bar offers granite counters, custom cabinets, wrap-around raised seating, a refrigerator/freezer, and tiled backsplash—perfect for entertaining. A separate bonus room opens to the backyard and is ready for game tables or hobby setups, complete with lighting and sound. Two lower-level bedrooms each feature large walk-in closets with built-in organizers, ceiling fans, and recessed lighting. The stylish three-quarter bath includes dual vanities, granite countertops, custom cabinetry, glass block shower with seating, and private stool area. An exercise room with surround sound and LED lighting opens directly into a sauna. Additional storage can be found under the stairs and in the mechanical room, while the laundry room offers ceramic tile, a built-in pedestal for the front-load washer and dryer (which stay), utility sink, & ample cabinetry. Enjoy evenings in the screened-in porch with a knotty pine ceiling, recessed lighting, and ceiling fan—or gather around the paver stone patio near the detached 6' x 8' storage shed. Be sure to check out the small creek in the woods that runs year-round. The 28' x 36' detached garage features concrete flooring, built-in shelving, a workbench, an insulated overhead door, and a LiftMaster opener operable via smartphone (myQ app). This home is ideal for anyone seeking peace, privacy & premium features.Property Information
Status: Active
Sub Type: ********
List Price: $1,100,000
MLS#: 6787276
Current Price: $1,100,000
Address: 22235 Ridgeview Drive, Saint Cloud, MN 56301
City: Saint Cloud
State: MN
Postal Code: 56301
Geo Lat: 45.445313
Geo Lon: -94.21658
Subdivision: Ridge Creek
County: Stearns
Property Description
Year Built: 2001
Lot Size SqFt: 226076.4
Gen Tax: 10038
Specials Inst: 0
High School: St. Cloud
Square Ft. Source:
Above Grade Finished Area:
Below Grade Finished Area:
Below Grade Unfinished Area:
Total SqFt.: 5322
Style: Array
Total Bedrooms: 4
Total Bathrooms: 3
Total Full Baths: 1
Garage Type:
Garage Stalls: 6
Waterfront:
Property Features
Exterior:
Roof:
Foundation:
Lot Feat/Fld Plain: Array
Interior Amenities:
Inclusions: ********
Exterior Amenities:
Heat System:
Air Conditioning:
Utilities:


